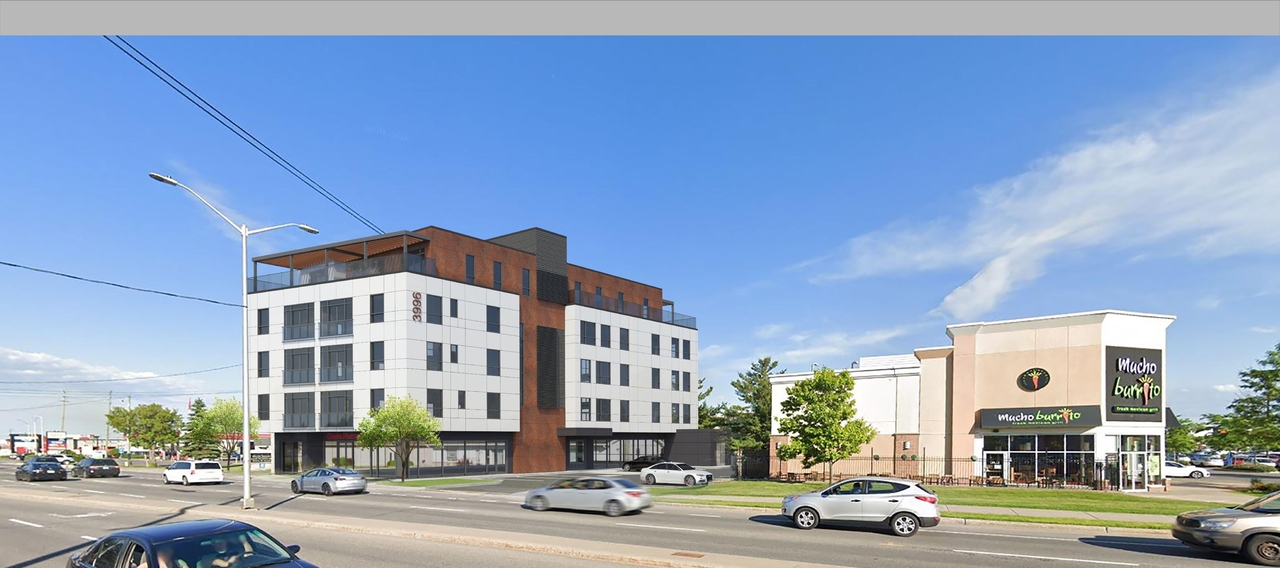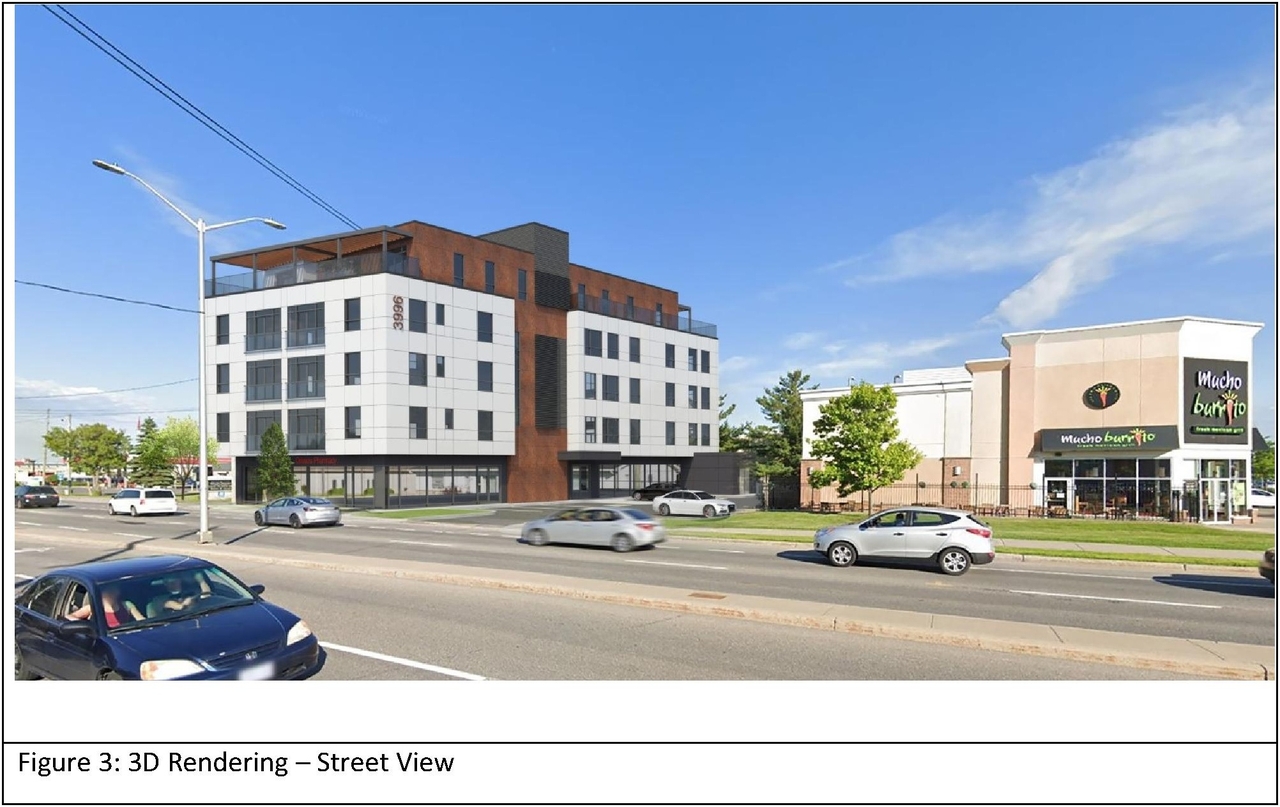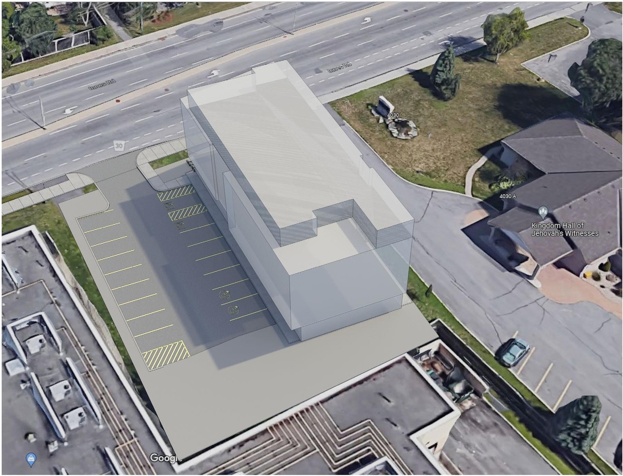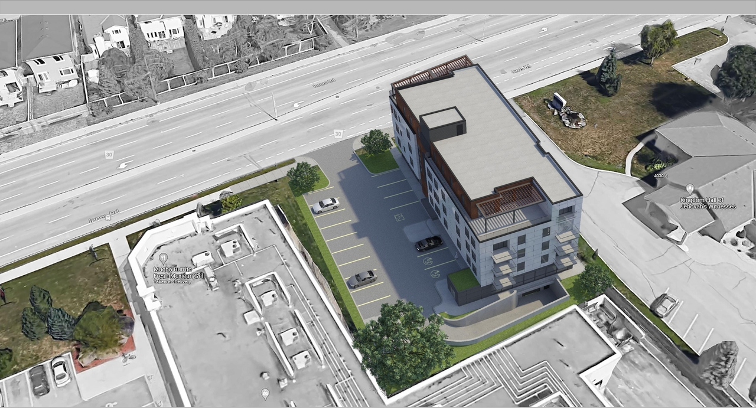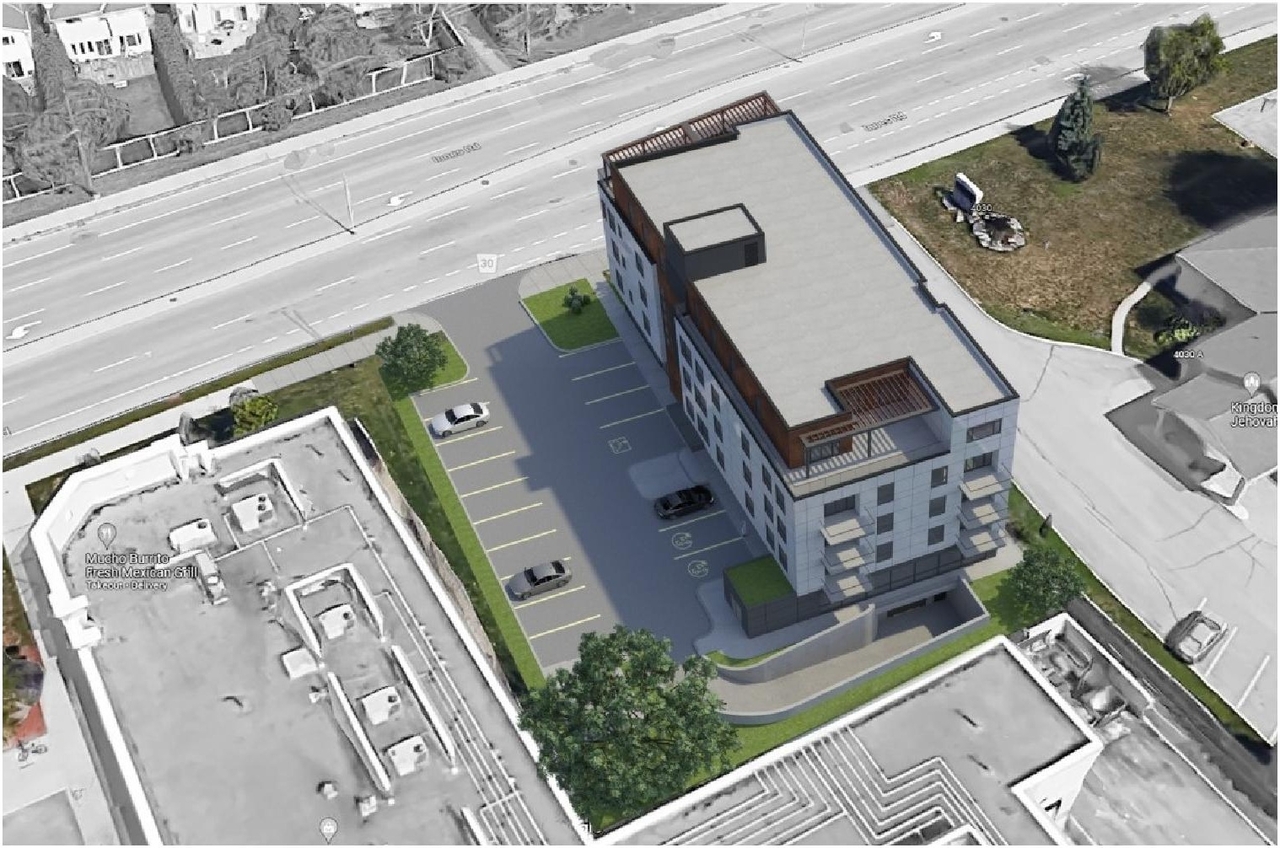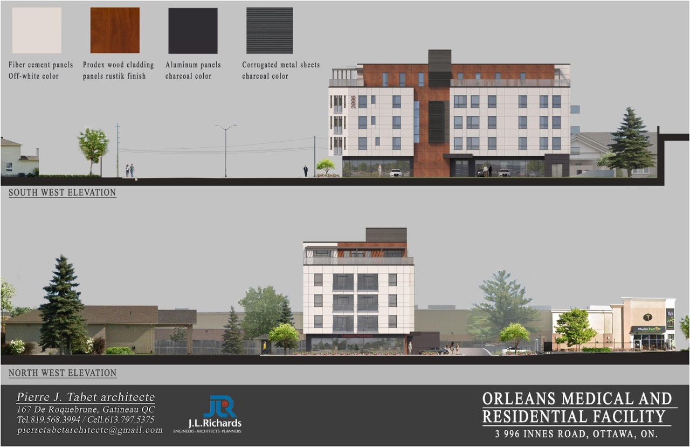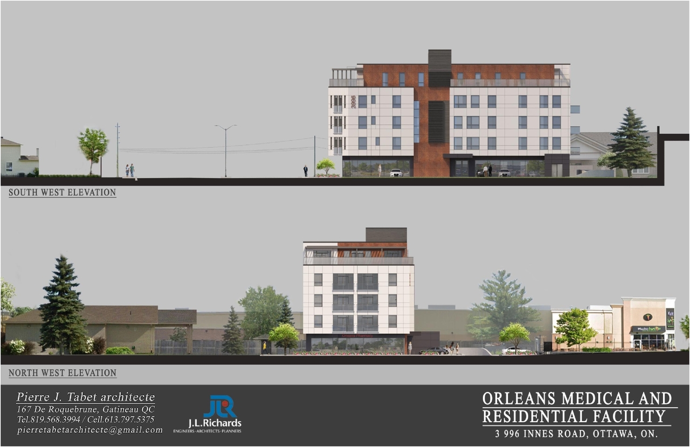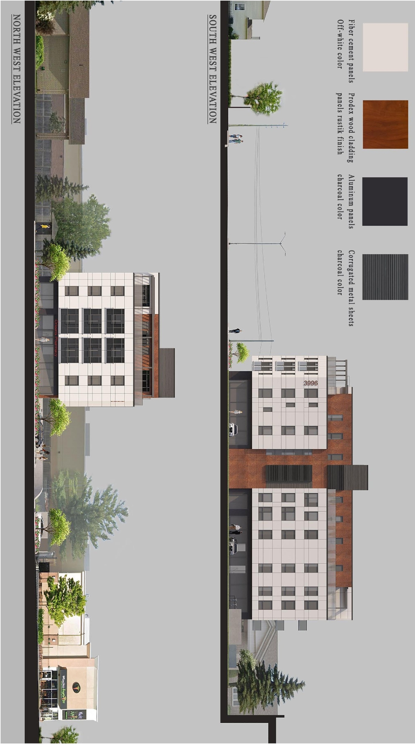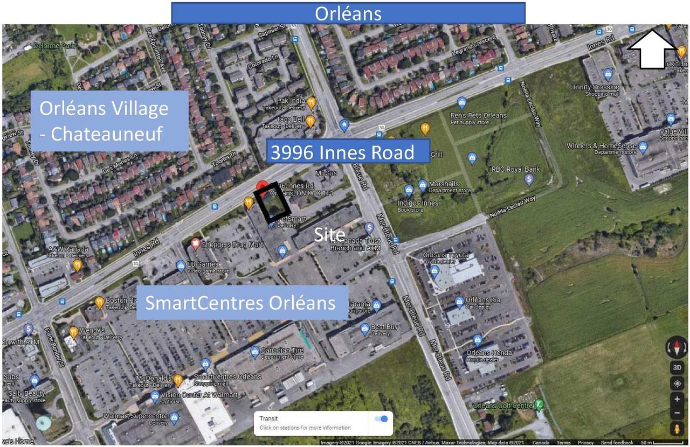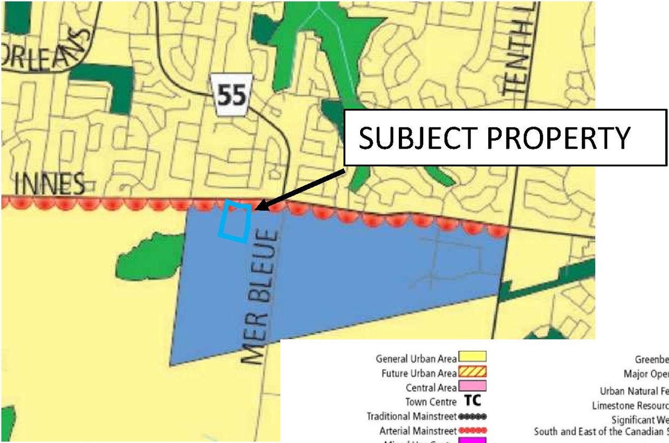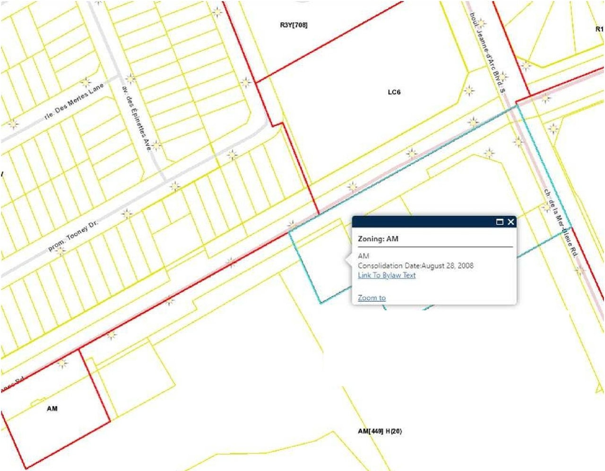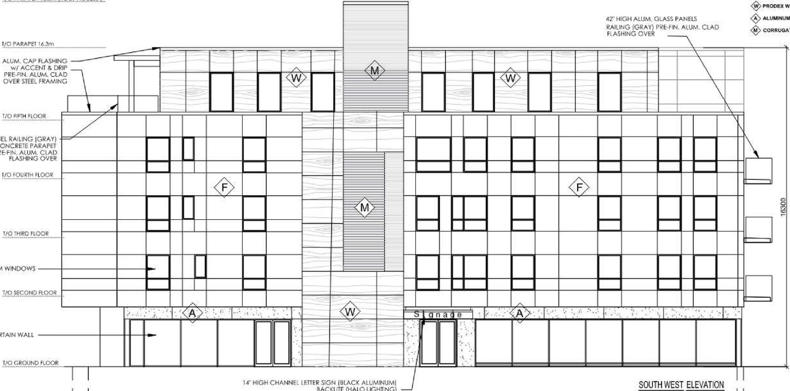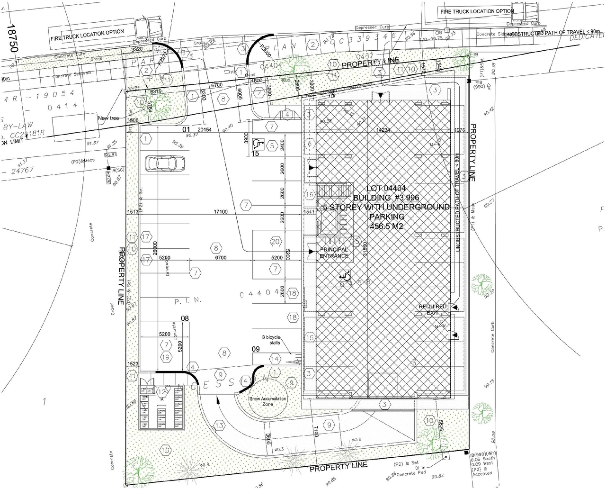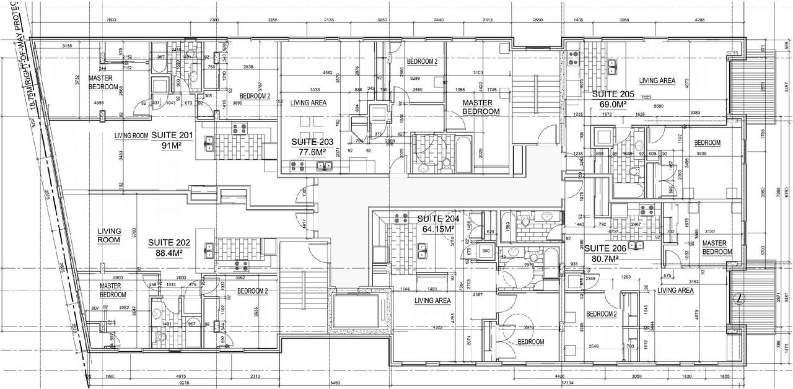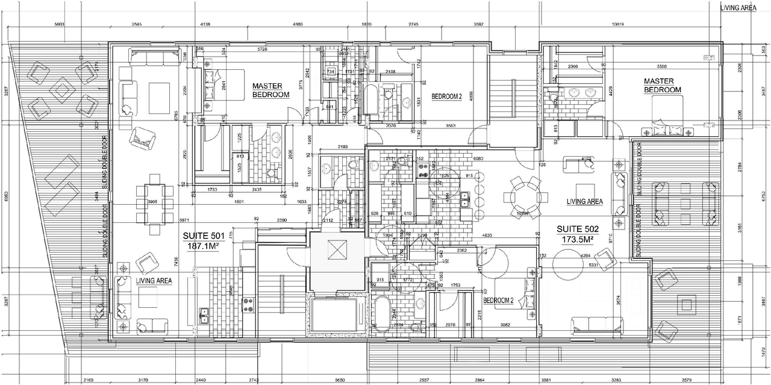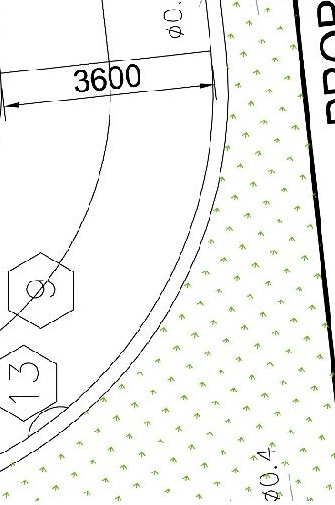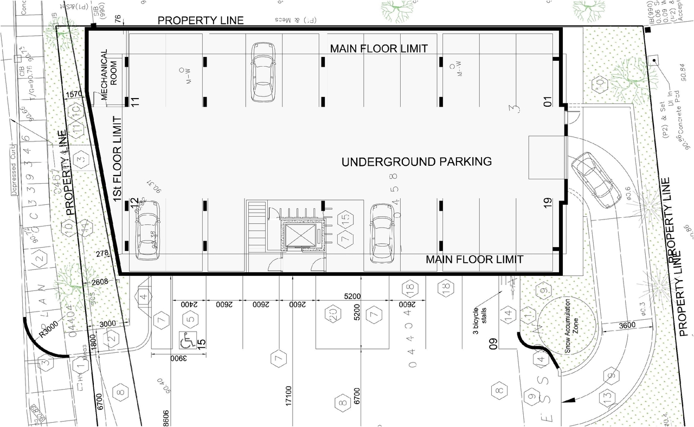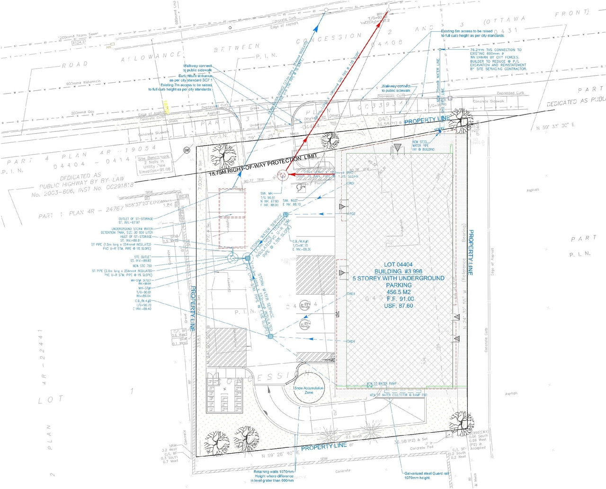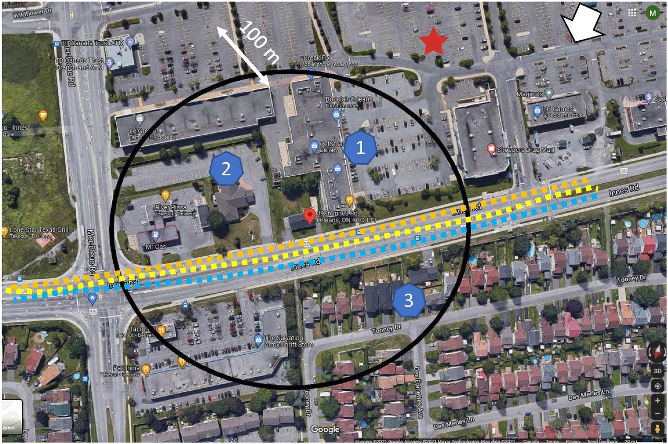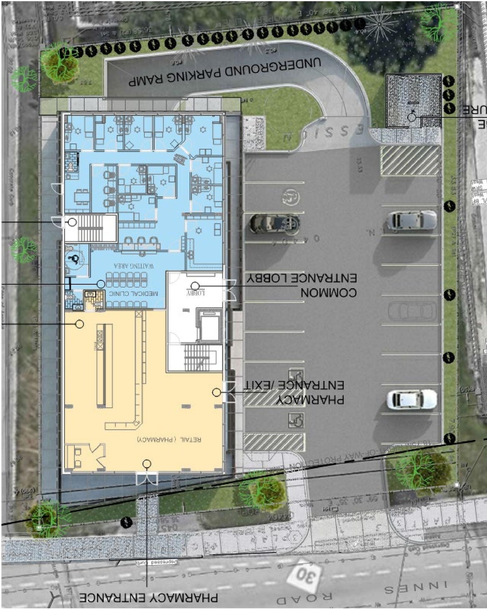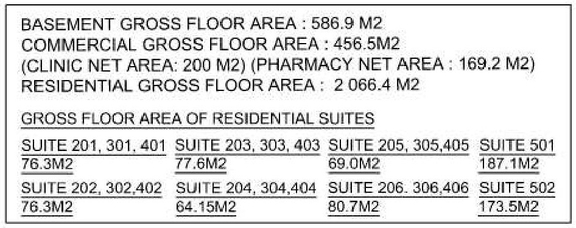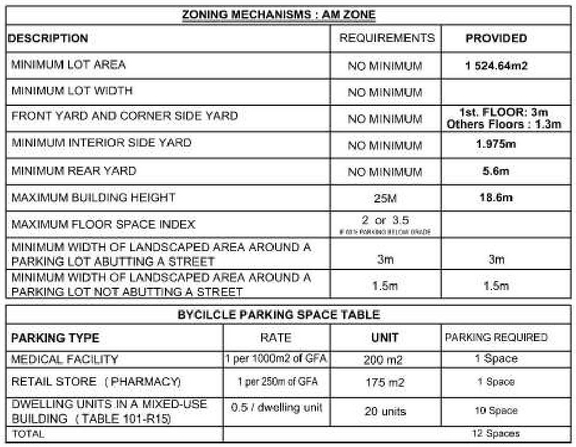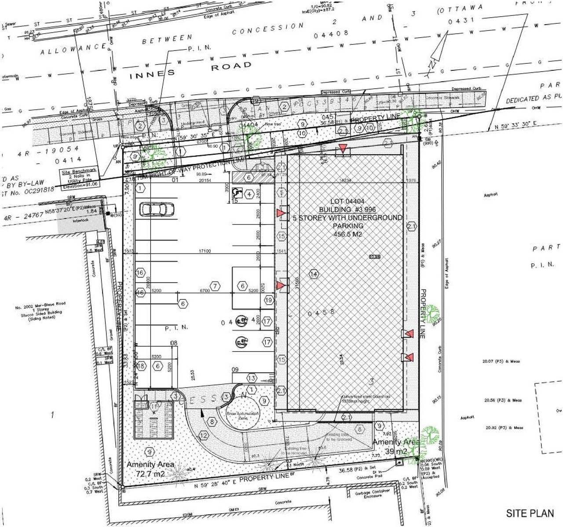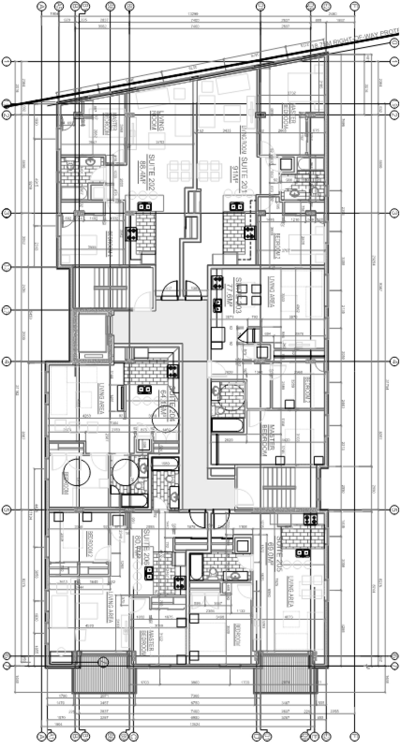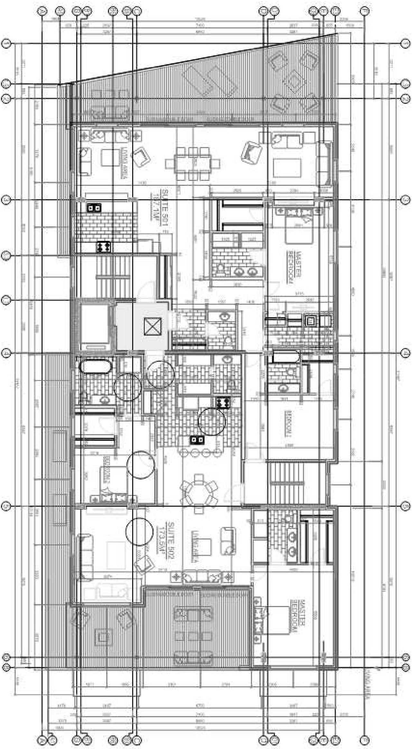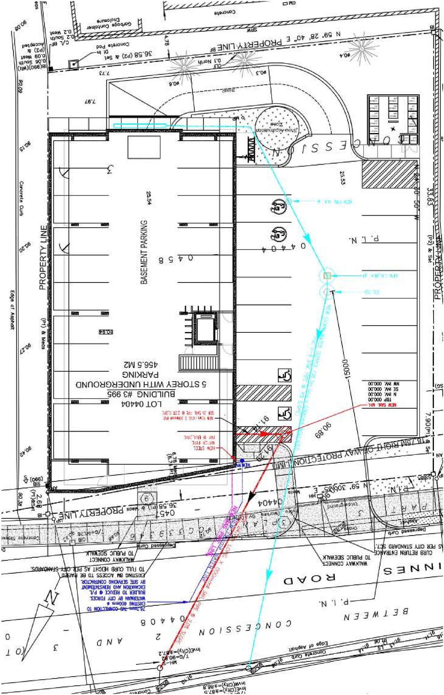| Adequacy Of Public Services | 2023-01-10 - Adequacy of Public Servicing Report - D07-12-21-0209 |
| Application Summary | 2021-12-23 - Application Summary - D07-12-21-0209 |
| Architectural Plans | 2023-04-25 - Underground Parking & Basement Plan - D07-12-21-0209 |
| Architectural Plans | 2023-04-25 - Site Plan - D07-12-21-0209 |
| Architectural Plans | 2023-01-10 - Underground Parking Basement Plans - D07-12-21-0209 |
| Architectural Plans | 2023-01-10 - Site Plan - D07-12-21-0209 |
| Architectural Plans | 2023-01-10 - Elevation - D07-12-21-0209 |
| Architectural Plans | 2022-09-16 - Site Plan and Elevation - D07-12-21-0209 |
| Architectural Plans | 2022-07-11 - Underground Parking Basement Plan - D07-12-21-0209 |
| Architectural Plans | 2022-07-11 - Proposed Site Plan - D07-12-21-0209 |
| Architectural Plans | 2022-07-11 - Elevations - D07-12-21-0209 |
| Architectural Plans | 2021-12-02 - Watershed Plan - D07-12-21-0209 |
| Architectural Plans | 2021-12-02 - Site Plan - D07-12-21-0209 |
| Architectural Plans | 2021-12-02 - Removal Plan - D07-12-21-0209 |
| Architectural Plans | 2021-12-02 - Elevations - D07-12-21-0209 |
| Architectural Plans | 2021-12–02 - Basement Plan - D07-12-21-0209 |
| Architectural Plans | 2024-07-31 - Key plan - D07-12-21-0209 |
| Architectural Plans | 2024-07-31 - Elevations - D07-12-21-0209 |
| Architectural Plans | 2024-11-06 - Engineering Plans - D07-12-21-0209 |
| Architectural Plans | 2024-07-09 - Site Plan & Notes, Elevations - D07-12-21-0209 |
| Architectural Plans | 2025-05-29 - Architectural Plans - D07-12-21-0209 |
| Civil Engineering Report | 2025-05-29 - Civil Plans - D07-12-21-0209 |
| Design Brief | 2023-01-10 - Urban Design Review Panel Comments (UDRP) - D07-12-21-0209 |
| Design Brief | 2022-01-27 - UDRP Submission-rev3 - D07-12-21-0209 |
| Design Brief | 2021-12-02 - Design Brief - D07-12-21-0209 |
| Drainage Plan | 2023-04-25 - Drainage Plan - D07-12-21-0209 |
| Environmental | 2023-01-10 - Environmental Noise Assessment - D07-12-21-0209 |
| Environmental | 2022-07-11 - Phase I Environmental Site Assessment - D07-12-21-0209 |
| Environmental | 2022-07-11 - Environmental Noise Assessment Clarifications - D07-12-21-0209 |
| Environmental | 2021-12-02 - Phase II Environmental Site Assessment - D07-12-21-0209 |
| Environmental | 2021-12-02 - Phase I Environmental Site Assessment - D07-12-21-0209 |
| Erosion And Sediment Control Plan | 2023-04-25 - Erosion & Sediment Control Plan - D07-12-21-0209 |
| Erosion And Sediment Control Plan | 2023-01-10 - Erosion & Sediment Control Plan - D07-12-21-0209 |
| Erosion And Sediment Control Plan | 2022-09-20 - Erosion and Sediment Control Plan - D07-12-21-0209 |
| Geotechnical Report | 2021-12-02 - Grading Plan - D07-12-21-0209 |
| Geotechnical Report | 2021-12-02 - Geotechnical - D07-12-21-0209 |
| Geotechnical Report | 2025-05-29 - Geotechnical Investigation - D07-12-21-0209 |
| Landscape Plan | 2023-04-25 - Landscape & Detail Plans - D07-12-21-0209 |
| Landscape Plan | 2023-01-10 - Landscape Plan and Details - D07-12-21-0209 |
| Landscape Plan | 2022-07-11 - Landscape Plan - D07-12-21-0209 |
| Landscape Plan | 2021-12-02 - Landscape and Detail Plans - D07-12-21-0209 |
| Landscape Plan | 2024-07-31 - Landscape Plan - D07-12-21-0209 |
| Landscape Plan | 2024-11-01 - Landscape Plan & Details - D07-12-21-0209 |
| Landscape Plan | 2025-05-29 - Landscape Plan - D07-12-21-0209 |
| Noise Study | 2021-12-02 - Noise Study - D07-12-21-0209 |
| Planning | 2021-12-02 - Planning Rationale - D07-12-21-0209 |
| Rendering | 2023-01-10 - 3D Rendering - D07-12-21-0209 |
| Rendering | 2022-07-11 - Rendering - D07-12-21-0209 |
| Site Servicing | 2025-04-25 - Site Servicing & Grading Plan - D07-12-21-0209 |
| Site Servicing | 2025-04-25 - Servicing Report - D07-12-21-0209 |
| Site Servicing | 2023-01-10 - Site Servicing and Grading Plan - D07-12-21-0209 |
| Site Servicing | 2022-09-20 - Site Servicing and Grading Plan - D07-12-21-0209 |
| Site Servicing | 2022-09-20 - Servicing Report - D07-12-21-0209 |
| Site Servicing | 2021-12-02 - Site Servicing Plan - D07-12-21-0209 |
| Site Servicing | 2021-12-02 - Site Servicing and Stormwater Management Report - D07-12-21-0209 |
| Stormwater Management | 2024-04-25 - STORMWATER MANAGEMENT REPORT - D07-12-21-0209 |
| Stormwater Management | 2023-01-10 - Stormwater Management Report - D07-12-21-0209 |
| Stormwater Management | 2022-09-20 - Stormwater Management Report - D07-12-21-0209 |
| Stormwater Management | 2024-07-31 - Storm water report Report - D07-12-21-0209 |
| Stormwater Management | 2024-11-06 - Stormwater Management Report & Servicing Brief - D07-12-21-0209 |
| Stormwater Management | 2025-05-29 - Stormwater Management Report and Servicing Brief - D07-12-21-0209 |
| Surveying | 2021-12-02 - Topographic Plan - D07-12-21-0209 |
| Transportation Analysis | 2021-12-02 - Transportation Impact Assessment - D07-12-21-0209 |
| Tree Information and Conservation | 2023-04-25 - Tree Conservation Report - D07-12-21-0209 |
| Tree Information and Conservation | 2023-01-10 - Tree Conservation Report - D07-12-21-0209 |
| Tree Information and Conservation | 2022-07-11 - Tree Conservation Report - D07-12-21-0209 |
| Tree Information and Conservation | 2021-12-02 - Tree Conservation Report - D07-12-21-0209 |
| 2021-12-02 - Details - D07-12-21-0209 |
| 2024-07-31 - Cross Section Guardrail - D07-12-21-0209 |
| 2025-05-29 - Retaining Wall & Notes - D07-12-21-0209 |
| 2025-05-29 - Delegated Authority Report - D07-12-21-0209 |
