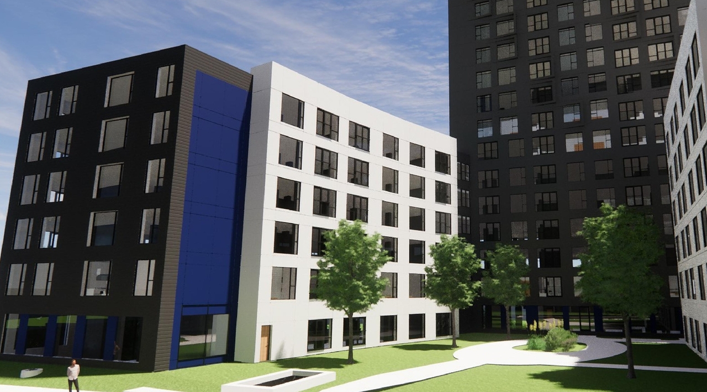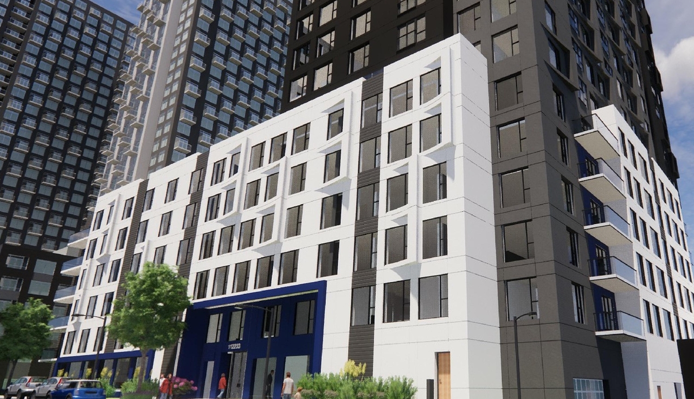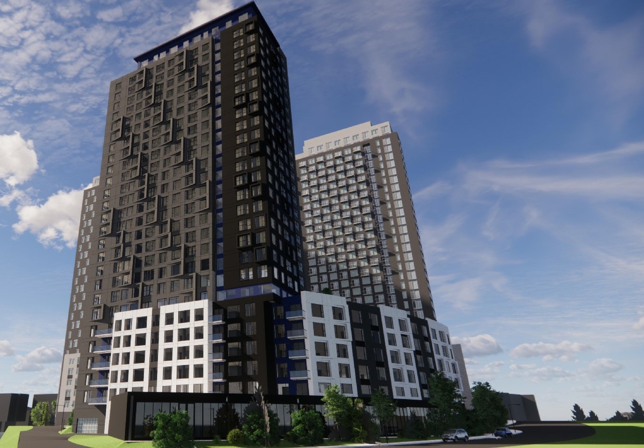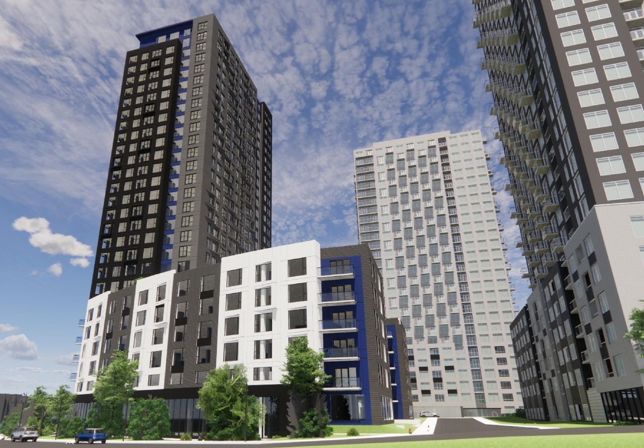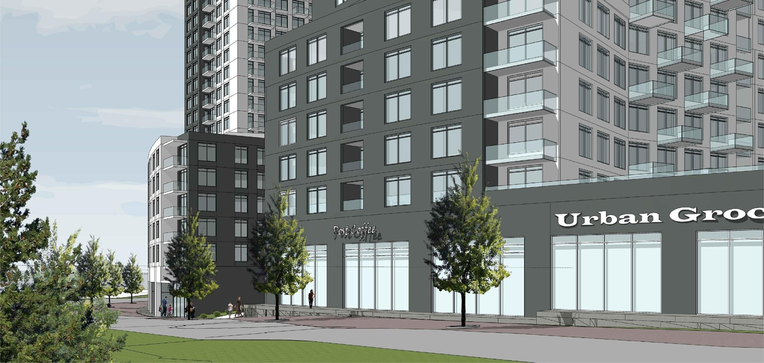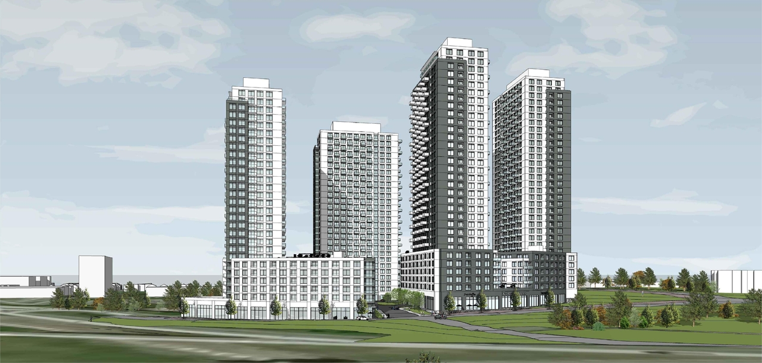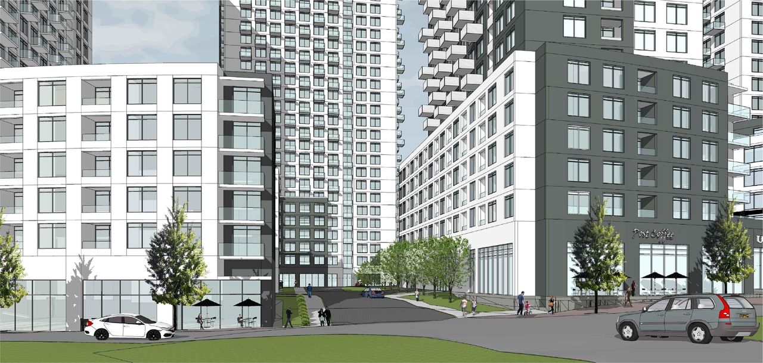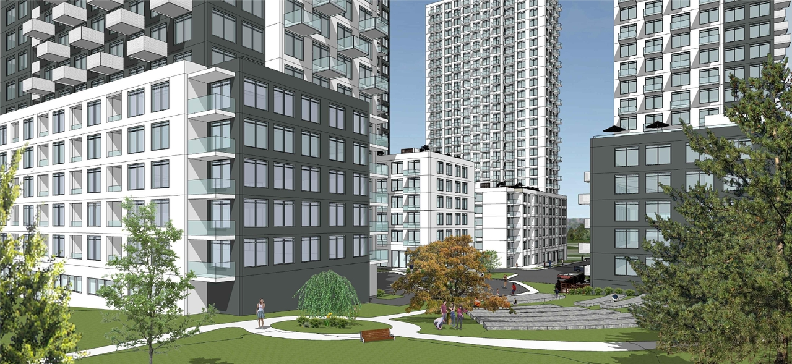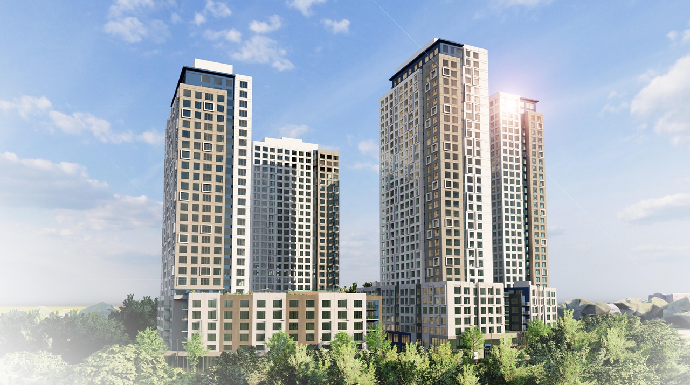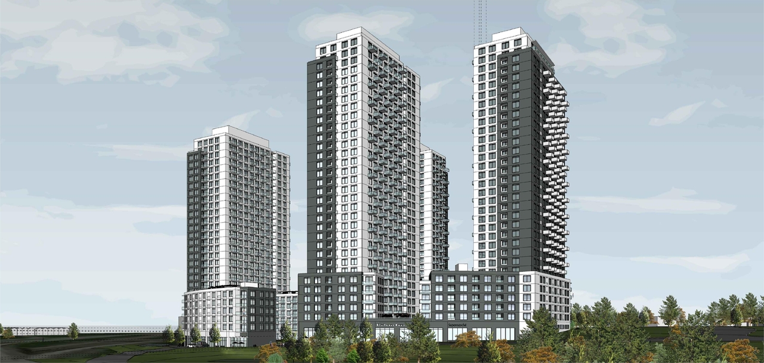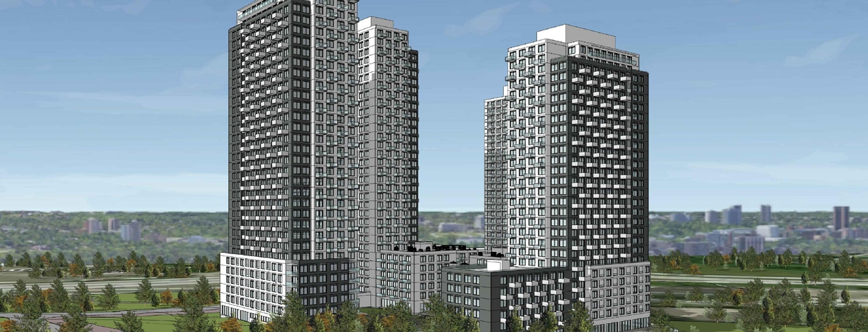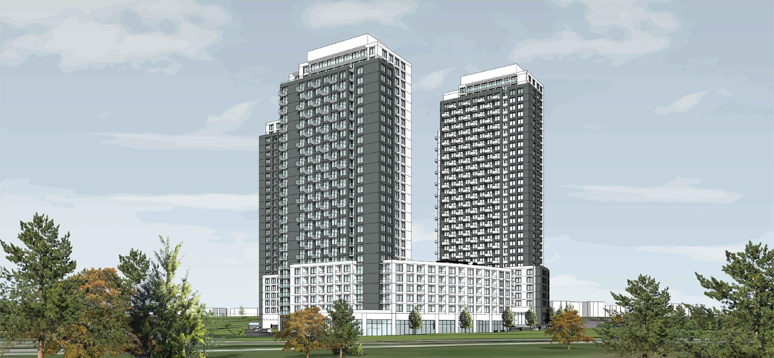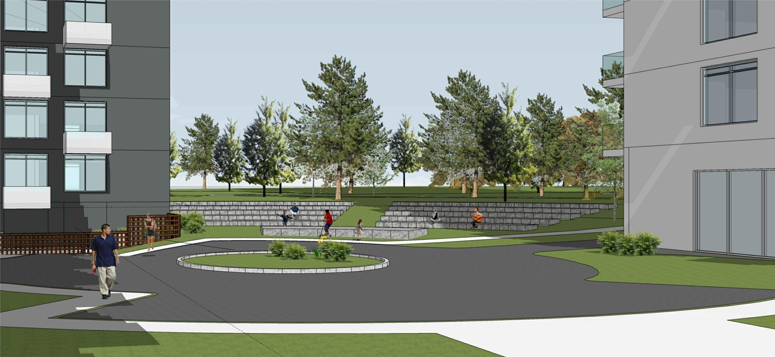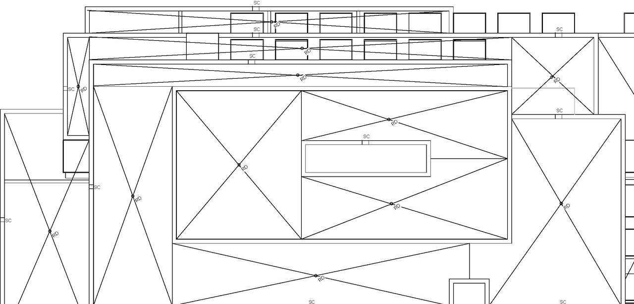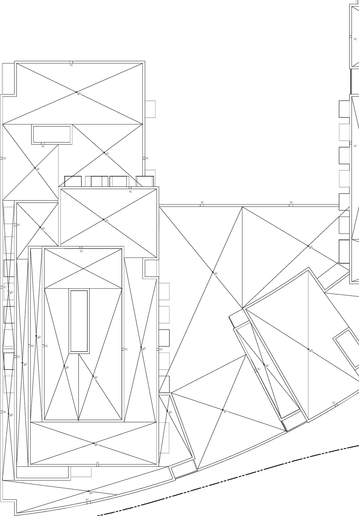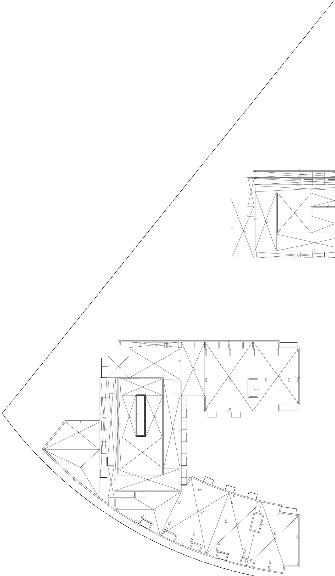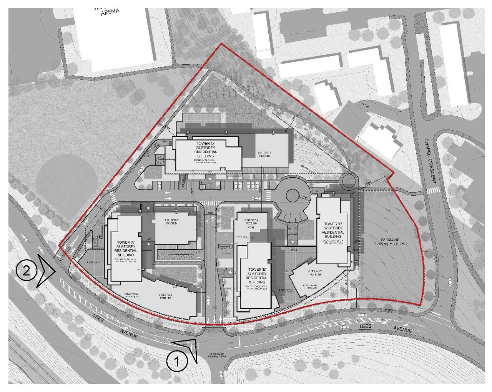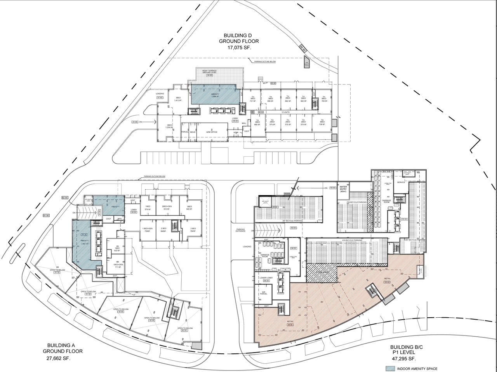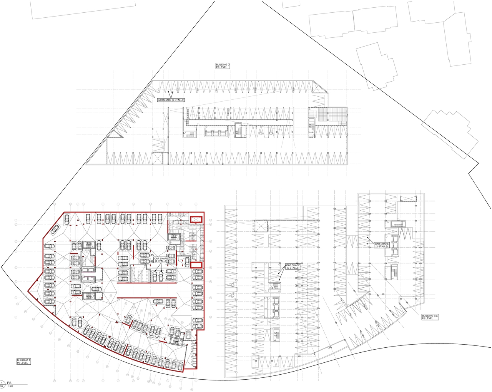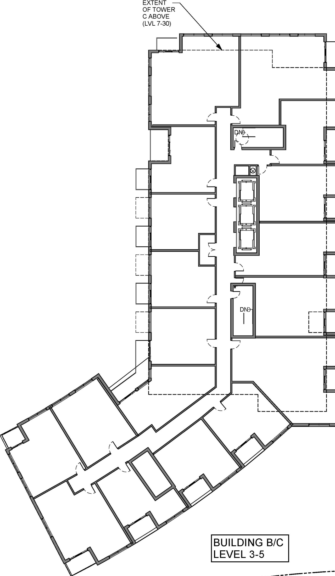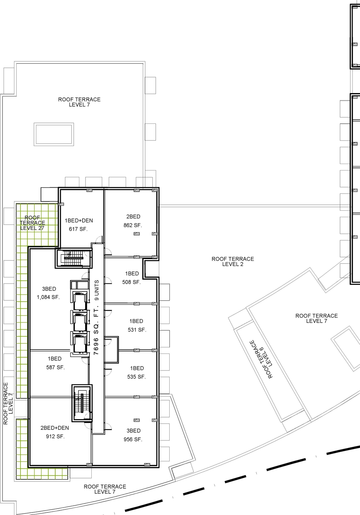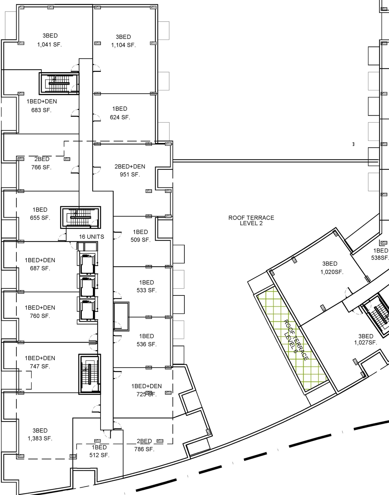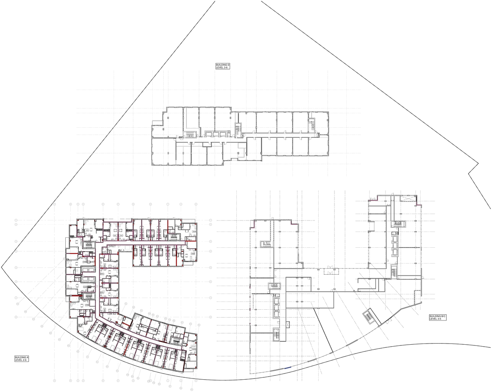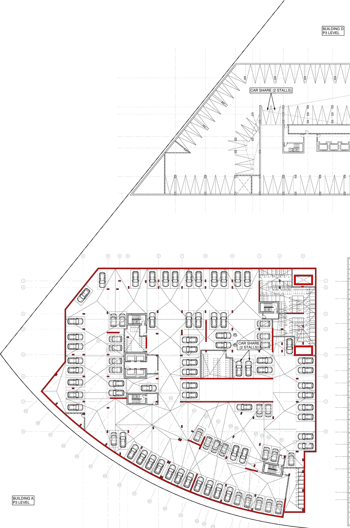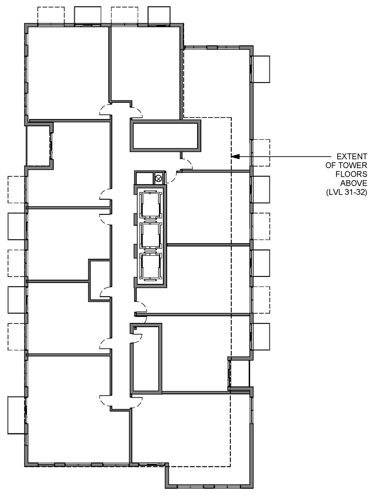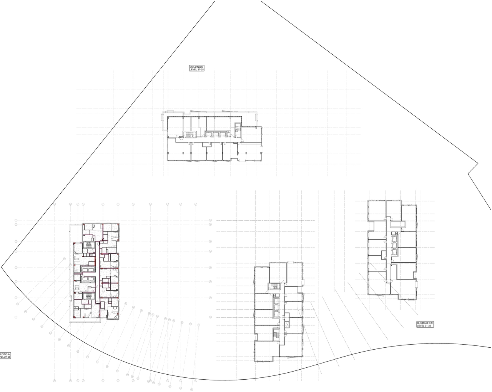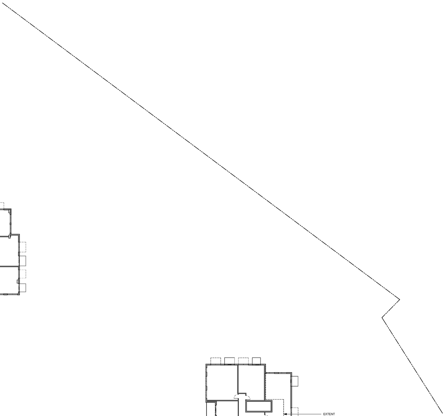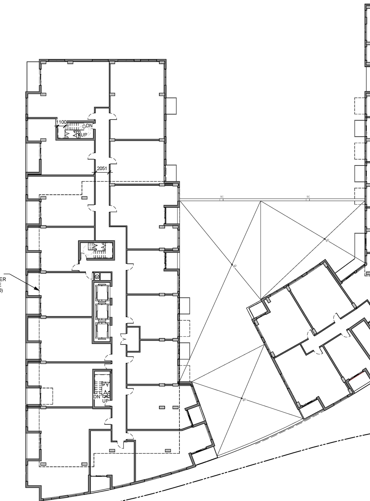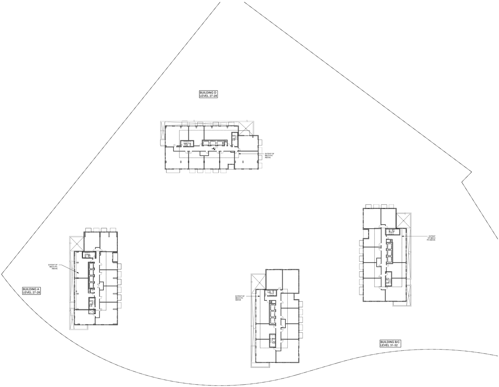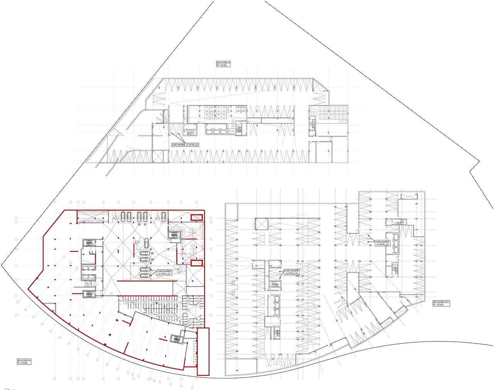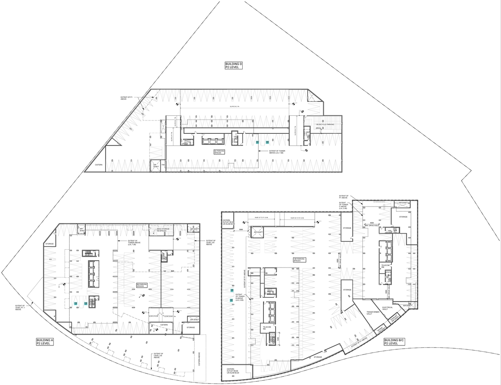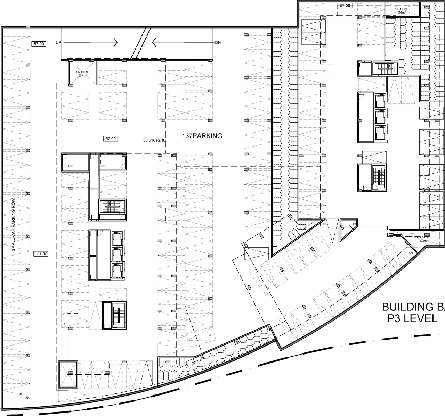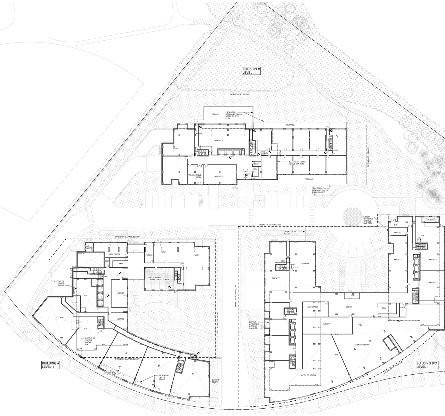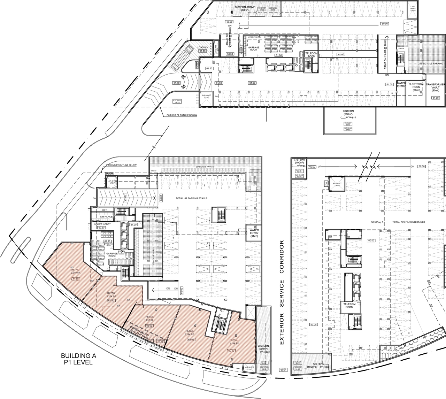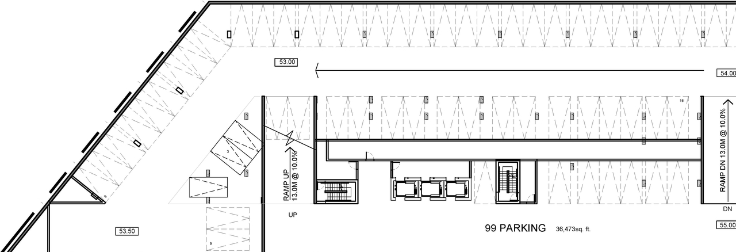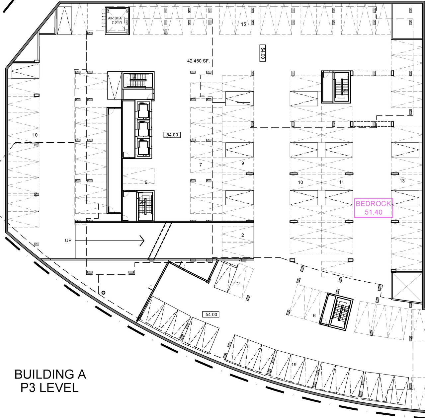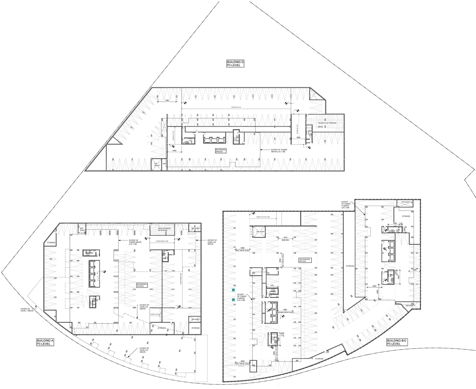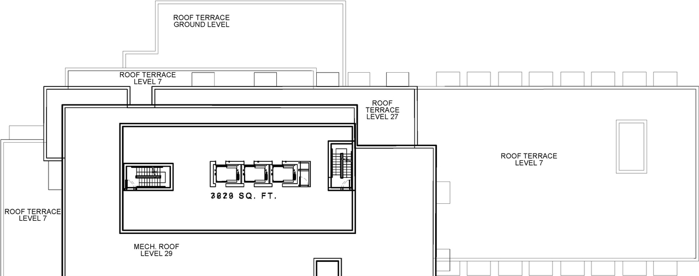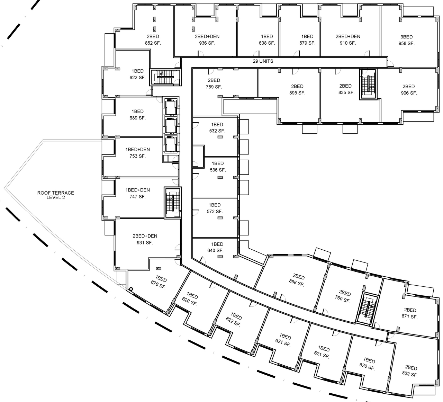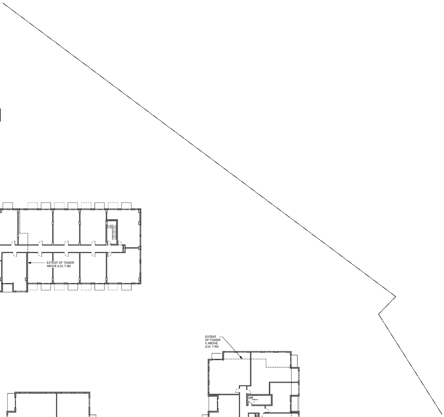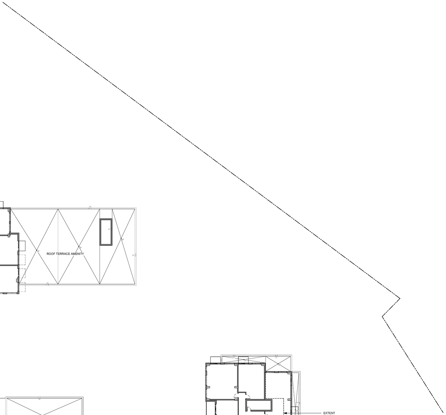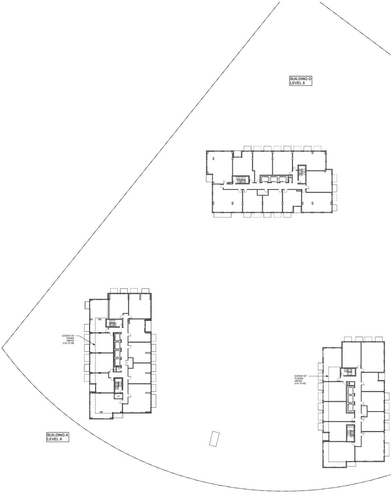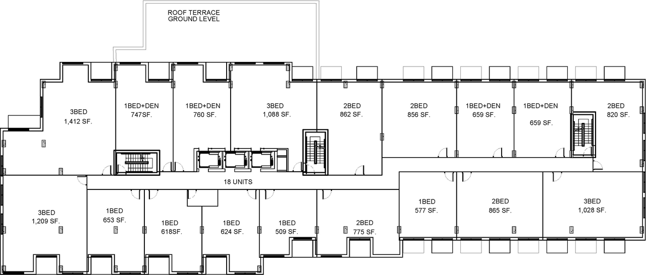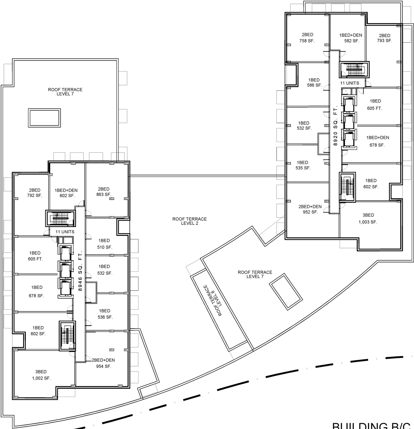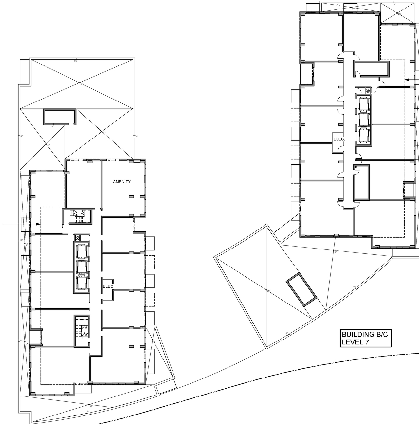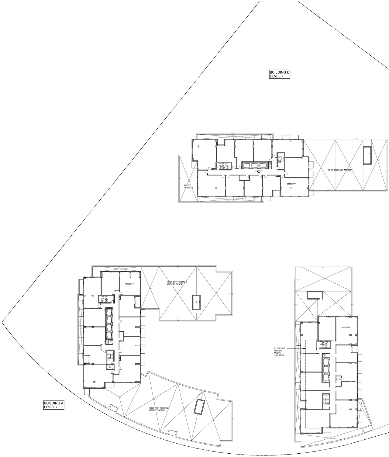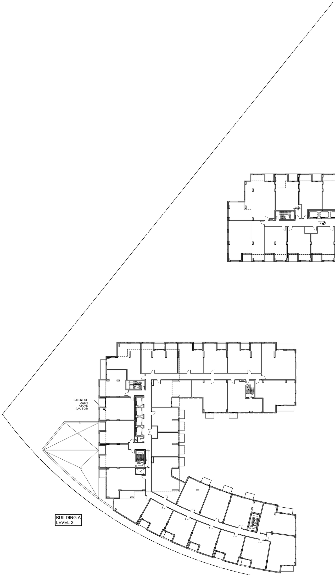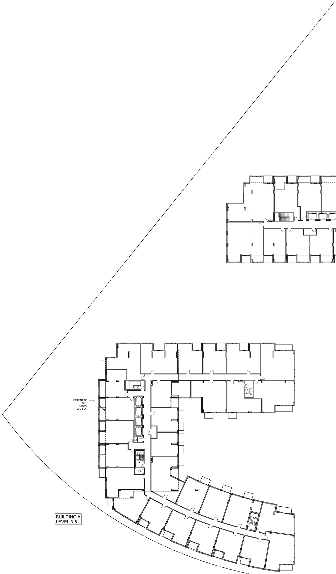| Application Summary | 2021-12-02 - Application Summary - D07-12-21-0202 |
| Architectural Plans | 2024-07-15 - Site Plan and Elevations - D07-12-21-0202 |
| Architectural Plans | 2024-07-15 - Site Plan - D07-12-21-0202 |
| Architectural Plans | 2024-07-15 - Elevations - D07-12-21-0202 (2) |
| Architectural Plans | 2024-07-15 - Elevations - D07-12-21-0202 |
| Architectural Plans | 2024-07-05 - Approved Site Plan - D07-12-21-0202 |
| Architectural Plans | 2024-07-05 - Approved Plan and Profile 1 & 2 - D07-12-21-0202 |
| Architectural Plans | 2024-07-05 - Approved General Plan of Services - D07-12-21-0202 |
| Architectural Plans | 2024-07-05 - Approved Elevations - D07-12-21-0202 |
| Architectural Plans | 2024-04-26 - Site Plan - D07-12-21-0202 |
| Architectural Plans | 2024-03-25 - Site Plan - D07-12-21-0202 |
| Architectural Plans | 2024-02-21 - Site Plan - D07-12-21-0202 |
| Architectural Plans | 2024-02-21 - Plan and Profile - D07-12-21-0202 (2) |
| Architectural Plans | 2024-02-21 - Plan and Profile - D07-12-21-0202 |
| Architectural Plans | 2024-02-21 - General Plan of Services - D07-12-21-0202 |
| Architectural Plans | 2023-11-14 - Site Plan - D07-12-21-0202 |
| Architectural Plans | 2023-11-14 - Plan and Profiles - D07-12-21-0202 |
| Architectural Plans | 2023-04-26 - General Plan of Services - D07-12-21-0202 |
| Architectural Plans | 2023-01-31 - Functional Design Plan - D07-12-21-0202 |
| Architectural Plans | 2023-01-31 - BUILDING ELEVATIONS - D07-12-21-0202 |
| Architectural Plans | 2023-01-31 - BUILDING D - SOUTH AND WEST ELEVATION plan - D07-12-21-0202 |
| Architectural Plans | 2023-01-31 - Building D - North & East Elevation Plan - D07-12-21-0202 |
| Architectural Plans | 2023-01-31 - BUILDING B+C - SOUTH AND WEST ELEVATION - D07-12-21-0202 |
| Architectural Plans | 2023-01-31 - BUILDING A - SOUTH AND WEST ELEVATION - D07-12-21-0202 |
| Architectural Plans | 2023-01-31 - BUILDING A - NORTH AND EAST ELEVATION - D07-12-21-0202 |
| Architectural Plans | 2023-01-31 - BUILDING B+C - NORTH AND EAST ELEVATION - D07-12-21-0202 |
| Architectural Plans | 2023-01-31 - ALL BUILDINGS - Site Plan - D07-12-21-0202 |
| Architectural Plans | 2022-10-11 - Site Plan - D07-12-21-0202 |
| Architectural Plans | 2022-10-11 - Plan Stopping Sight Distance - D07-12-21-0202 |
| Architectural Plans | 2022-10-11 - Plan & Profile - D07-12-21-0202 (2) |
| Architectural Plans | 2022-10-11 - Plan & Profile - D07-12-21-0202 |
| Architectural Plans | 2022-10-11 - GENERAL PLAN OF SERVICES - D07-12-21-0202 |
| Architectural Plans | 2022-04-07 - Site Plan - D07-12-21-0202 |
| Architectural Plans | 2021-11-18 - Site Plan - D07-12-21-0202 |
| Architectural Plans | 2021-11-18 - Plan and Profile - D07-12-21-0202 |
| Architectural Plans | 2021-11-18 - Notes and Details - D07-12-21-0202 |
| Architectural Plans | 2021-11-18 - General Plan of Services - D07-12-21-0202 |
| Architectural Plans | 2021-11-18 - Elevations - D07-12-21-0202 |
| Civil Engineering Report | 2024-07-05 - Approved Civil Notes Details and Tables - D07-12-21-0202 |
| Civil Engineering Report | 2024-02-21 - Civil Notes Details and Tables - D07-12-21-0202 |
| Civil Engineering Report | 2023-11-14 - Civil Plans - D07-12-21-0202 |
| Civil Engineering Report | 2023-04-26 - Civil Notes Details & Tables - D07-12-21-0202 |
| Civil Engineering Report | 2023-01-31 - Civil Notes, Details & Tables - D07-12-21-0202 |
| Civil Engineering Report | 2023-01-16 - Civil Notes, Details and Tables - D07-12-21-0202 |
| Civil Engineering Report | 2022-10-11 - CIVIL NOTES, DETAILS & TABLES - D07-12-21-0202 |
| Civil Engineering Report | 2022-04-07 - Civil Plan and Profile 2 - D07-12-21-0202 |
| Civil Engineering Report | 2022-04-07 - Civil Plan and Profile 1 - D07-12-21-0202 |
| Civil Engineering Report | 2022-04-07 - Civil Notes - D07-12-21-0202 |
| Civil Engineering Report | 2021-11-18 - Civil and Profile - D07-12-21-0202 |
| Electrical Plan | 2023-01-31 - Electrical Site Plan - D07-12-21-0202 |
| Electrical Plan | 2023-01-16 - Electrical Site Plan - D07-12-21-0202 |
| Electrical Plan | 2022-10-11 - Electrical Site Plan - D07-12-21-0202 |
| Electrical Plan | 2022-04-07 - Electrical Site Plan Photometrics - D07-12-21-0202 |
| Electrical Plan | 2021-11-18 - Lighting Compliance Letter - D07-12-21-0202 |
| Electrical Plan | 2021-11-18 - Electrical Site Plan Photometrics - D07-12-21-0202 |
| Environmental | 2021-11-18 - Phase II Environmental Site Assessment - D07-12-21-0202 |
| Environmental | 2021-11-18 - Phase 1 Environmental Site Assessment - D07-12-21-0202 |
| Erosion And Sediment Control Plan | 2022-10-11 - EROSION AND SEDIMENT Control Plan - D07-12-21-0202 |
| Erosion And Sediment Control Plan | 2022-04-07 - Erosion and Sediment Control Plan - D07-12-21-0202 |
| Erosion And Sediment Control Plan | 2021-11-18 - Erosion and Sediment - D07-12-21-0202 |
| Floor Plan | 2023-01-31- FLOOR PLAN- LEVEL 7 (TERRACES) - D07-12-21-0202 |
| Floor Plan | 2023-01-31 - TOWER A GROUND FLOOR PLAN - D07-12-21-0202 |
| Floor Plan | 2023-01-31 - FLOOR PLAN- UPPER FLOOR PLANS - D07-12-21-0202 |
| Floor Plan | 2023-01-31 - FLOOR PLAN- TYPICAL TOWER PLAN - D07-12-21-0202 |
| Floor Plan | 2023-01-31 - FLOOR PLAN- P3 - D07-12-21-0202 |
| Floor Plan | 2023-01-31 - FLOOR PLAN- P2 - D07-12-21-0202 |
| Floor Plan | 2023-01-31 - FLOOR PLAN- P1 - D07-12-21-0202 |
| Floor Plan | 2023-01-31 - FLOOR PLAN- MECH- PENTHOUSE - D07-12-21-0202 |
| Floor Plan | 2023-01-31 - FLOOR PLAN- LEVEL 2-6 - D07-12-21-0202 |
| Floor Plan | 2023-01-31 - FLOOR PLAN- GROUND FLOOR - D07-12-21-0202 |
| Floor Plan | 2023-01-31 - FLOOR PLAN & ROOF PLAN - D07-12-21-0202 |
| Floor Plan | 2022-04-07 - Floor Plans - D07-12-21-0202 |
| Floor Plan | 2021-11-18 - Floor Plans - D07-12-21-0202 |
| Geotechnical Report | 2024-07-05 - Approved Grading Plan - D07-12-21-0202 |
| Geotechnical Report | 2024-02-21 - Grading Plan - D07-12-21-0202 |
| Geotechnical Report | 2023-04-26 - Grading Plan - D07-12-21-0202 |
| Geotechnical Report | 2023-01-31 - Grading Plan - D07-12-21-0202 (2) |
| Geotechnical Report | 2023-01-31 - Grading Plan - D07-12-21-0202 |
| Geotechnical Report | 2023-01-31 - Geotechnical Investigation - D07-12-21-0202 |
| Geotechnical Report | 2023-01-31 - Geotechnical Investigation - D07-12-21-0202 |
| Geotechnical Report | 2023-01-16 - Grading Plan - D07-12-21-0202 |
| Geotechnical Report | 2023-01-16 - Geotechnical Investigation Rev 4 - D07-12-21-0202 |
| Geotechnical Report | 2022-10-11 - Grading Plan - D07-12-21-0202 |
| Geotechnical Report | 2022-10-11 - Geotechnical Investigation - D07-12-21-0202 |
| Geotechnical Report | 2022-04-07 - Grading Plan - D07-12-21-0202 |
| Geotechnical Report | 2021-11-18 - Grading Plan - D07-12-21-0202 |
| Geotechnical Report | 2021-11-18 - Geotechnical Investigation - D07-12-21-0202 |
| Landscape Plan | 2024-07-05 - Approved Landscape Plan and Details - D07-12-21-0202 |
| Landscape Plan | 2024-02-21 - Landscape Plan - D07-12-21-0202 |
| Landscape Plan | 2023-11-14 - Landscape Plans and Details - D07-12-21-0202 |
| Landscape Plan | 2023-01-31 - Landscape Plan - D07-12-21-0202 |
| Landscape Plan | 2023-01-16 - Landscape plan - D07-12-21-0202 |
| Landscape Plan | 2022-10-11 - Landscape Plan - D07-12-21-0202 |
| Landscape Plan | 2022-04-07 - Landscape Plans - D07-12-21-0202 |
| Landscape Plan | 2021-11-18 - Landscape - D07-12-21-0202 |
| Noise Study | 2021-11-18 - Noise - D07-12-21-0202 |
| Planning | 2021-11-18 - Planning Rationale & Design Brief - D07-12-21-0202 |
| Rendering | 2023-01-31 - PERSPECTIVE OVERALL - D07-12-21-0202 |
| Rendering | 2022-11-14 - Perspectives - D07-12-21-0202 |
| Rendering | 2021-11-18 - Perspective - D07-12-21-0202 |
| Shadow Study | 2021-11-18 - Shadow Study - D07-12-20-0202 |
| Site Servicing | 2023-01-16 - Site Servicing Plan - D07-12-21-0202 |
| Site Servicing | 2022-04-07 - Site Servicing Plan - D07-12-21-0202 |
| Site Servicing | 2022-04-07 - Servicing Study and Stormwater Management Report - D07-12-21-0202 |
| Stormwater Management | 2024-07-05 - Approved Stormwater Management Plan - D07-12-21-0202 |
| Stormwater Management | 2024-02-21 - Stormwater Management Plan - D07-12-21-0202 |
| Stormwater Management | 2023-04-26 - Stormwater Mangement Plan - D07-12-21-0202 |
| Stormwater Management | 2022-10-11 - STORMWATER Management Plan - D07-12-21-0202 |
| Stormwater Management | 2022-10-11 - Development Servicing Study & Stormwater Management Report - D07-12-21-0202 |
| Stormwater Management | 2022-04-07 - Stormwater Management Plan - D07-12-21-0202 |
| Stormwater Management | 2021-11-18 - Development Service Study & Stormwater Managment Report - D07-12-21-0202 |
| Surveying | 2024-07-15 - Survey - D07-12-21-0202 |
| Surveying | 2021-11-18 - Topographic Survey - D07-12-21-0202 |
| Transportation Analysis | 2024-02-21 - Transportation Impact Assessment - D07-12-21-0202 |
| Transportation Analysis | 2023-11-14 - Transportation Impact Assessment - D07-12-21-0202 |
| Transportation Analysis | 2023-01-16 - TIA Functional Design Plan - D07-12-21-0202 |
| Transportation Analysis | 2022-10-11 - Transportation Impact Assessment - D07-12-21-0202 |
| Transportation Analysis | 2022-04-07 - Transportation Impact Assessment - D07-12-21-0202 |
| Transportation Analysis | 2021-11-18 - Transportation Impact Assessment - D07-12-21-0202 |
| Tree Information and Conservation | 2024-07-05 - Approved Tree Conservation Plan 1 & 2 - D07-12-21-0202 |
| Tree Information and Conservation | 2024-03-25 - Tree Conservation Plan - D07-12-21-0202 |
| Tree Information and Conservation | 2024-02-26 - Tree Conservation Plan - D07-12-21-0202 |
| Tree Information and Conservation | 2022-04-07 - Tree Conservation Report - D07-12-21-0202 |
| Tree Information and Conservation | 2022-04-07 - Tree Conservation and Removals Plan and Inventory Table - D07-12-21-0202 |
| Tree Information and Conservation | 2021-11-18 - Tree Conservation Report - D07-12-21-0202 |
| Tree Information and Conservation | 2021-11-18 - Tree Conservation and Removals Plan - D07-12-21-0202 |
| Wind Study | 2021-11-18 - Wind - D07-12-21-0202 |
| 2024-07-05 - SIGNED Delegated Authority Report - D07-12-21-0202 |
| 2024-07-05 - Road Modification Approval - D07-12-21-0202 |
| 2024-02-21 - Letter - Transportation Impact Assessment - D07-12-21-0202 |
| 2023-11-14 - Roadway Modifications - D07-12-21-0202 |
| 2023-05-03 - Project Package - D07-12-21-0202 |
| 2023-01-31 - Project Drawings - D07-12-21-0202 |
| 2023-01-31 - Project Drawings - D07-12-21-0202 |
| 2023-01-16 - Roadway Modifications Application - D07-12-21-0202 |
| 2023-01-16 - Memo Geotechnical Response to City Comments - D07-12-21-0202 |
| 2022-04-07 - Proposed Roadway Modification - D07-12-21-0202 |
| 2022-04-07 - Function Design - D07-12-21-0202 |
