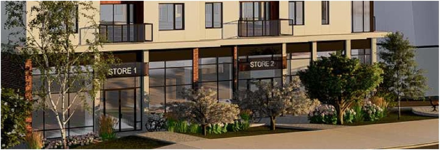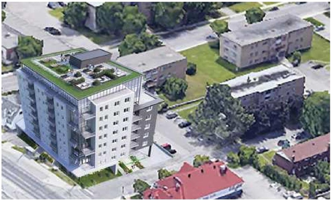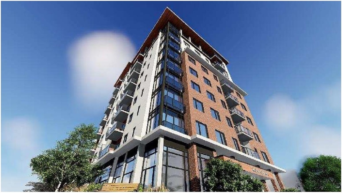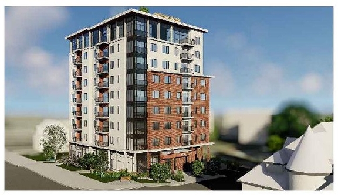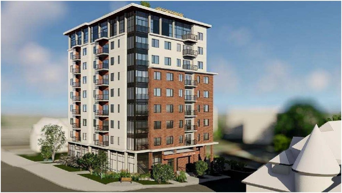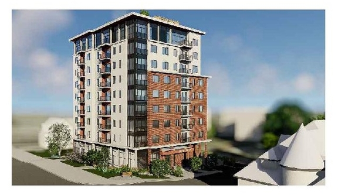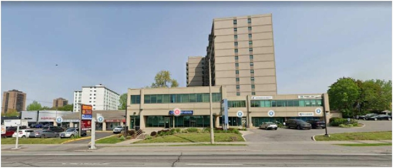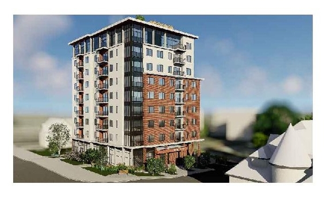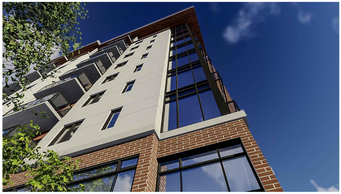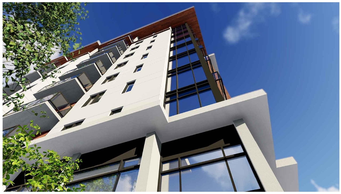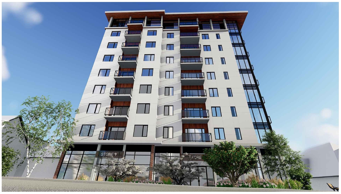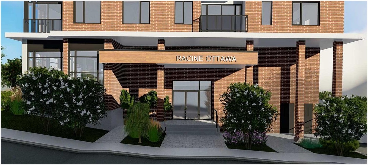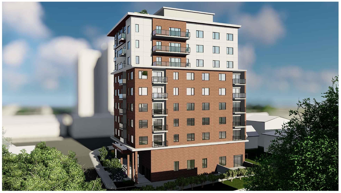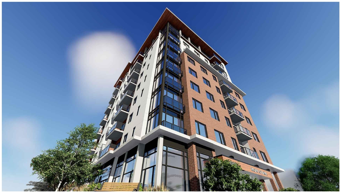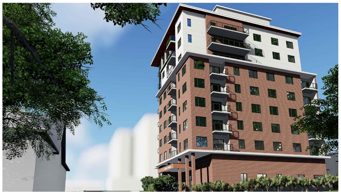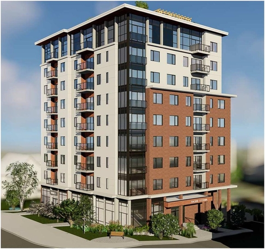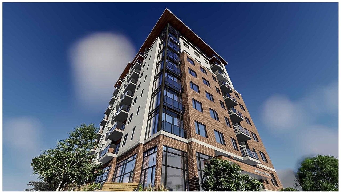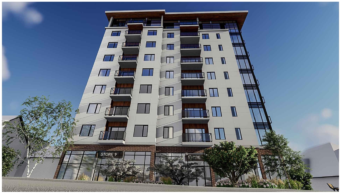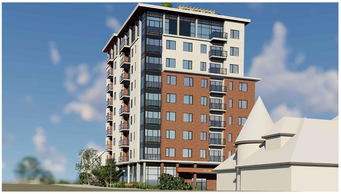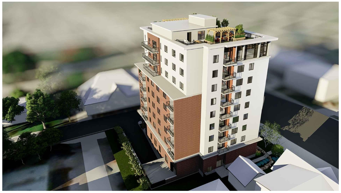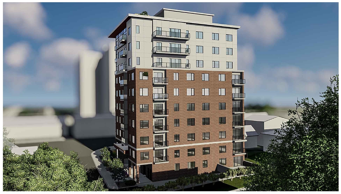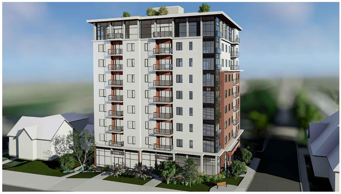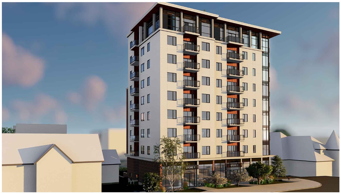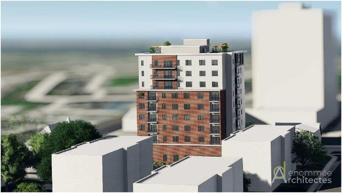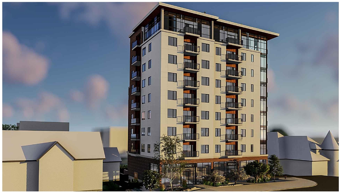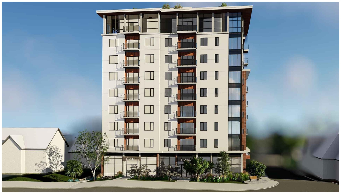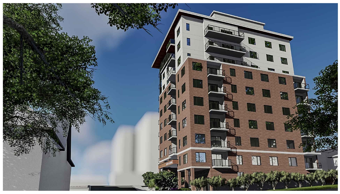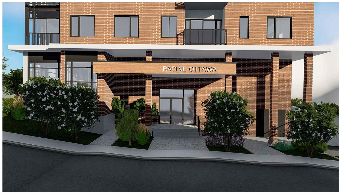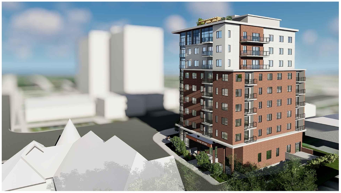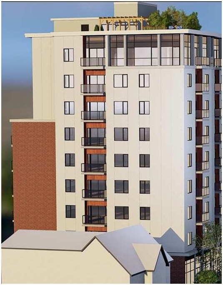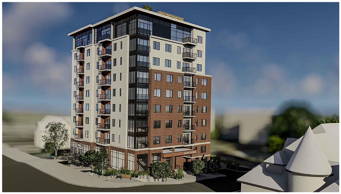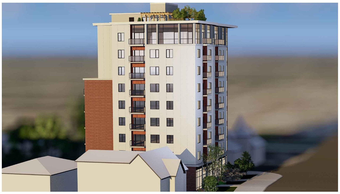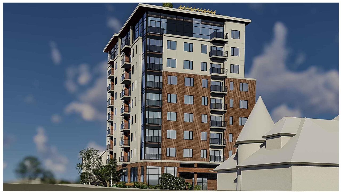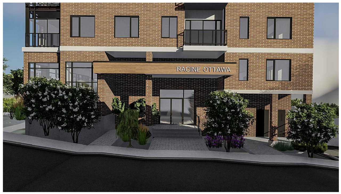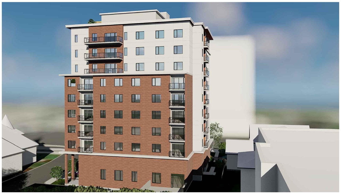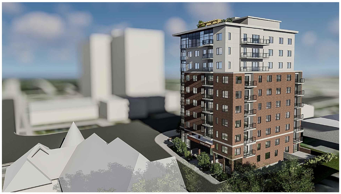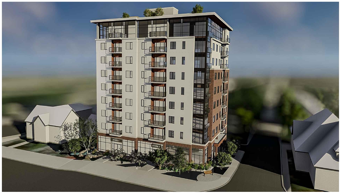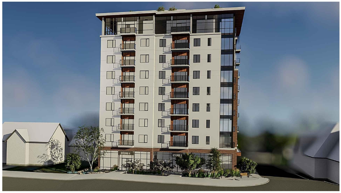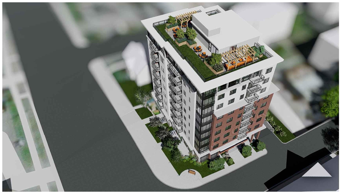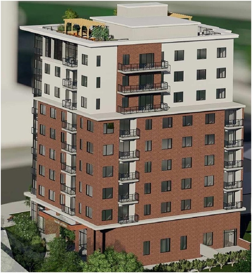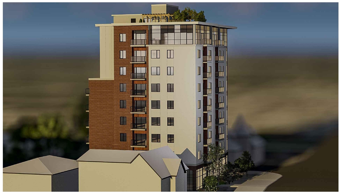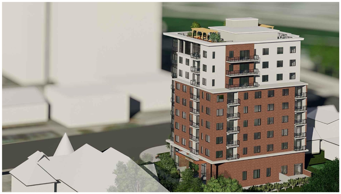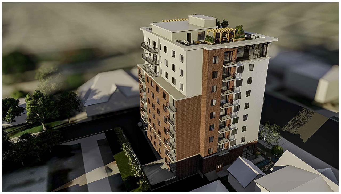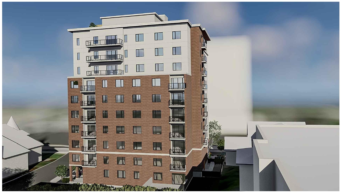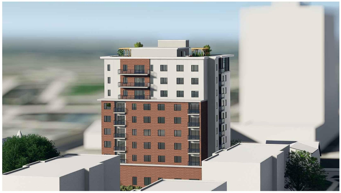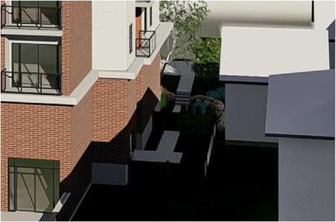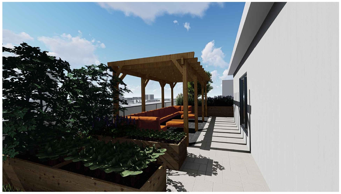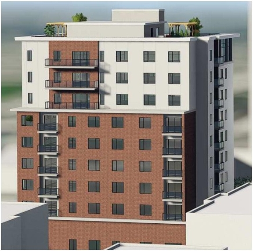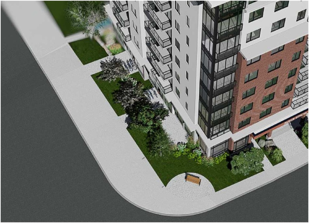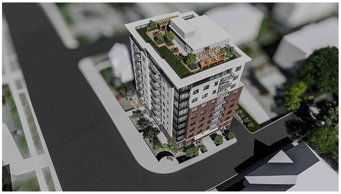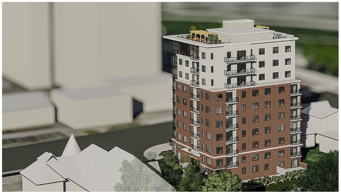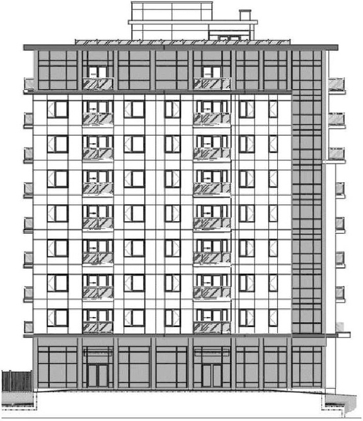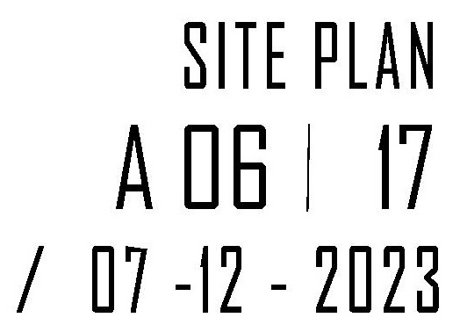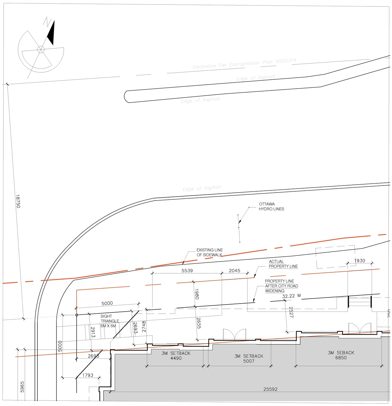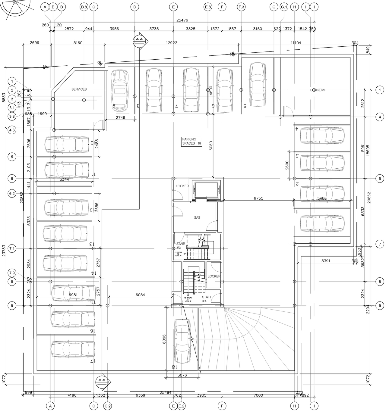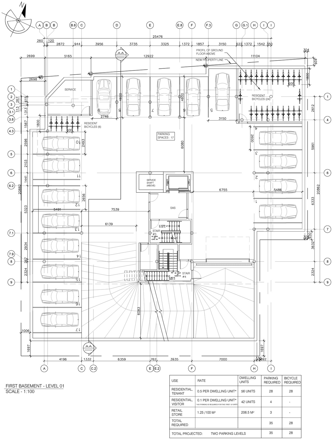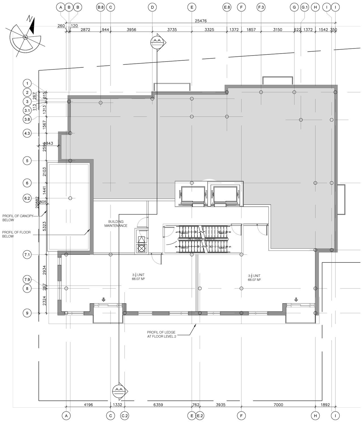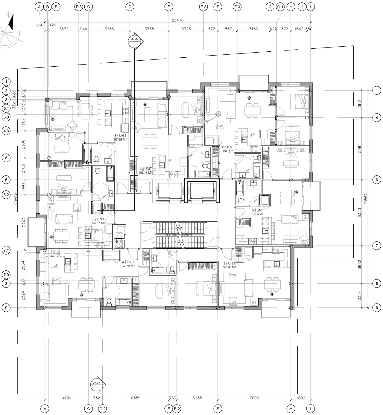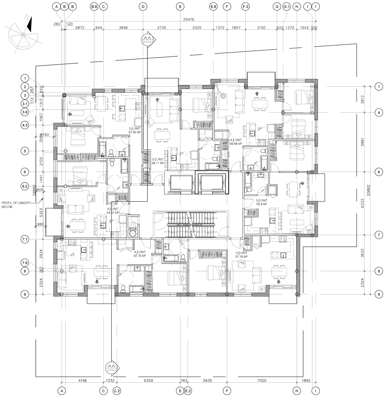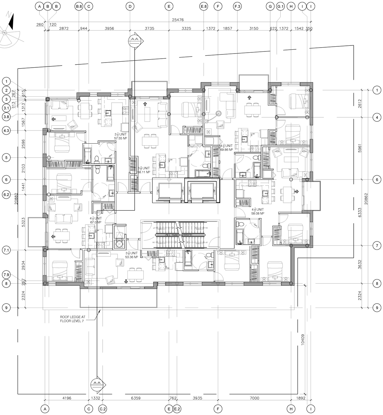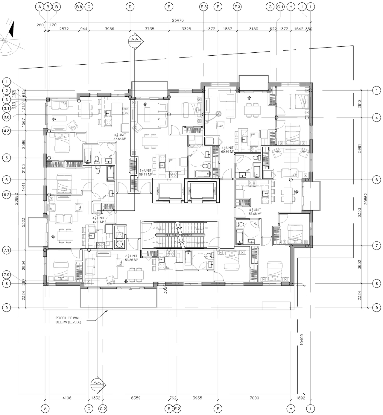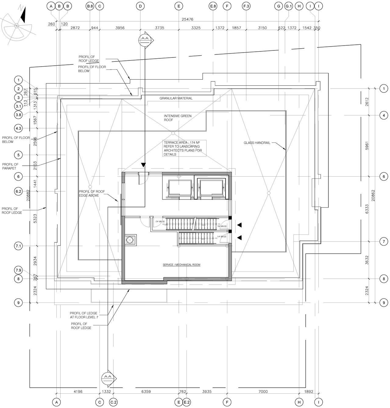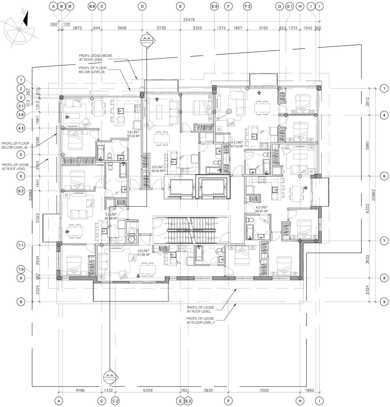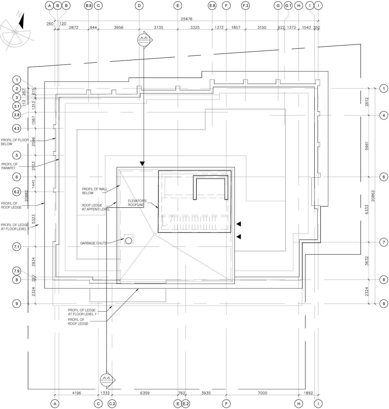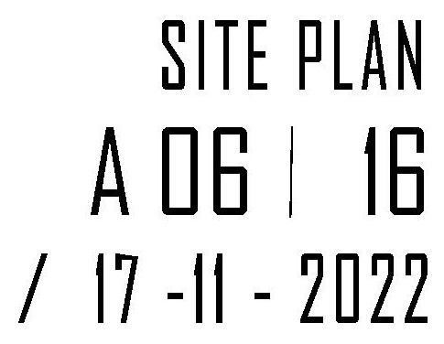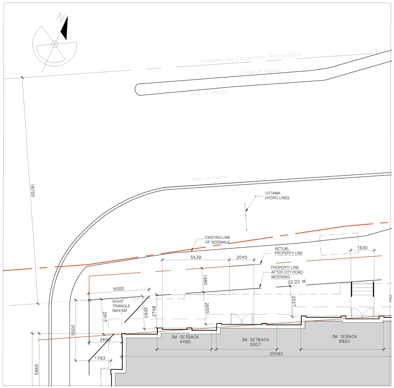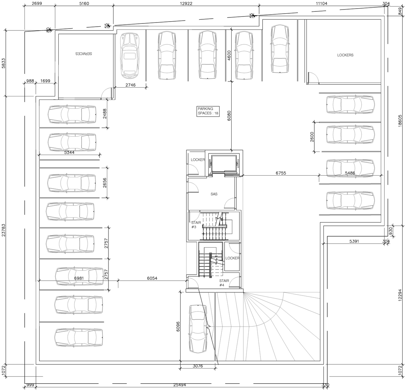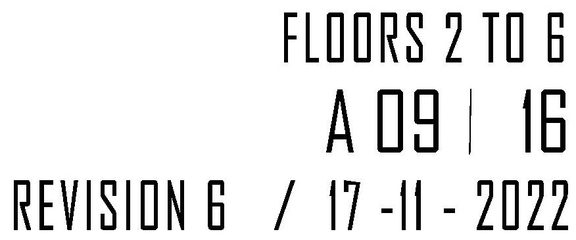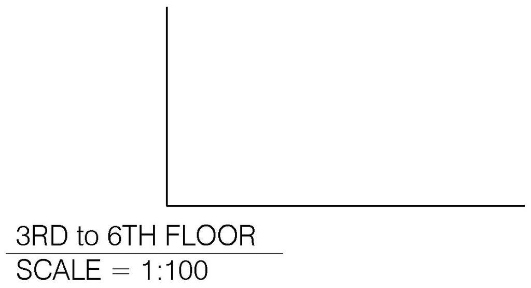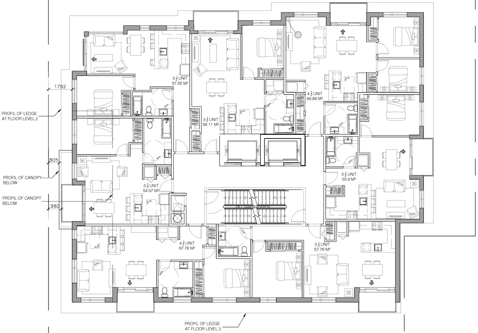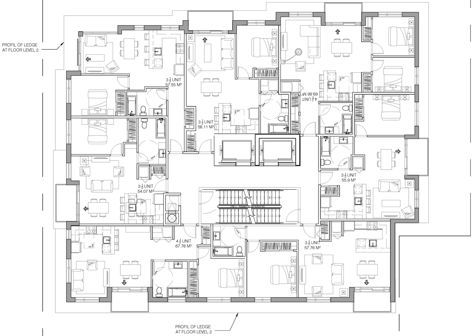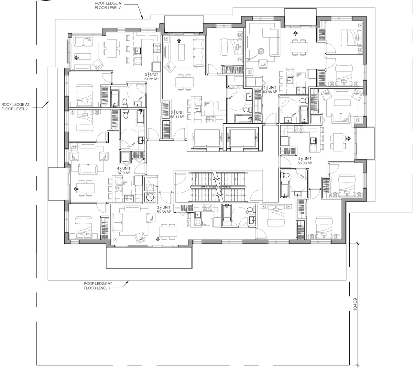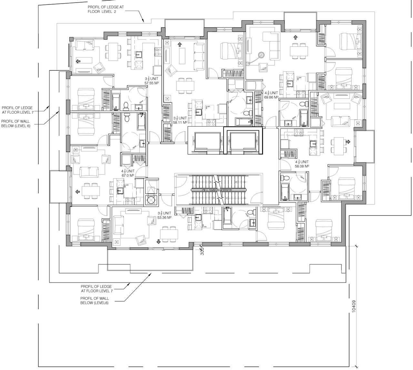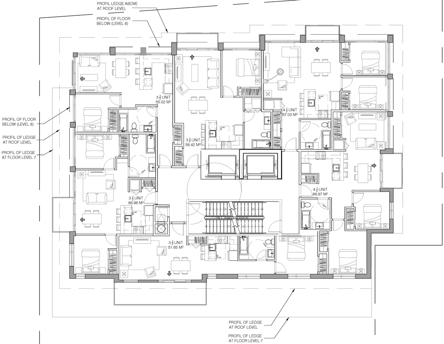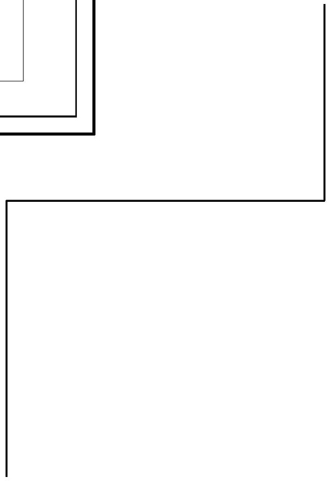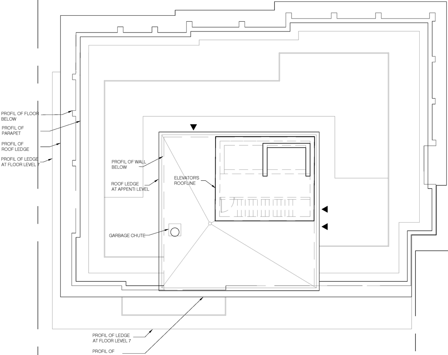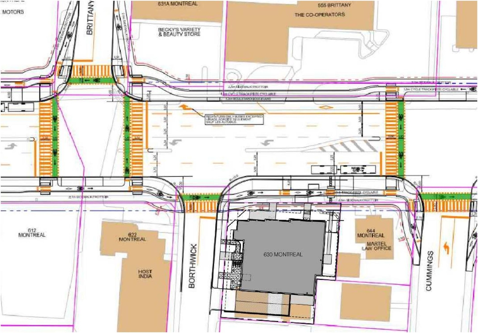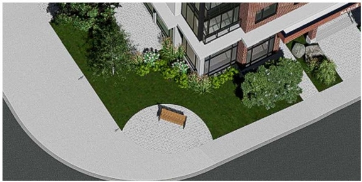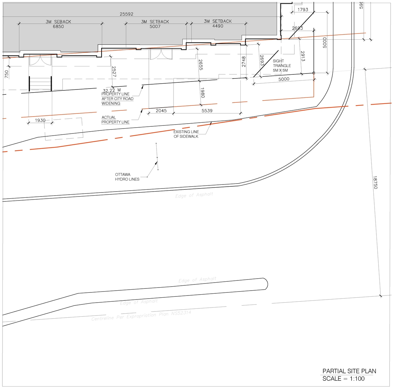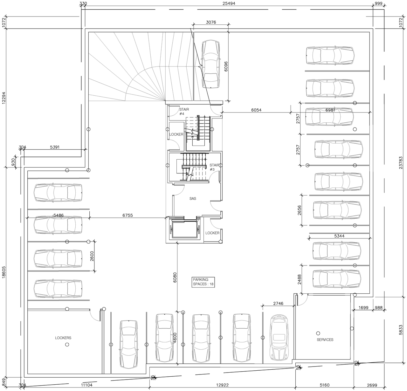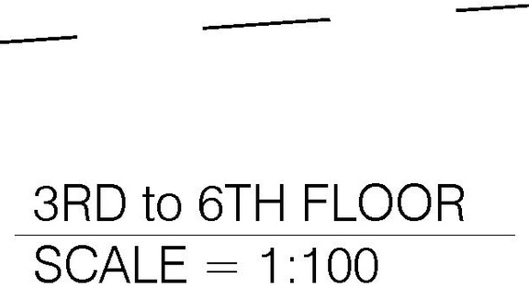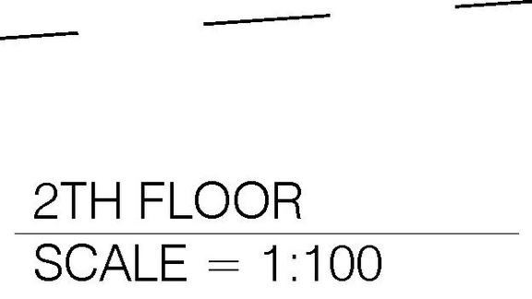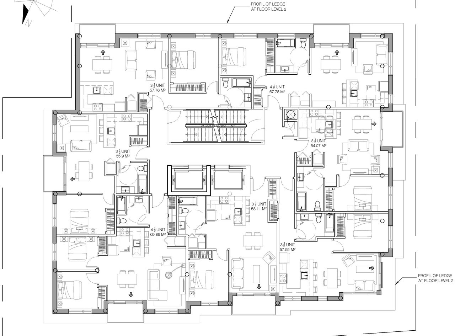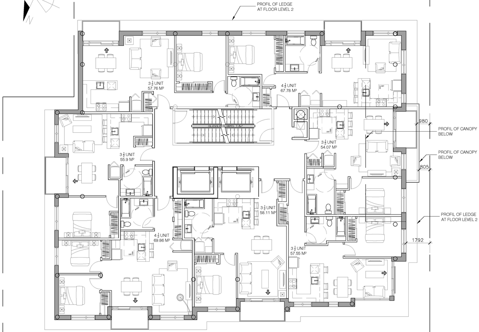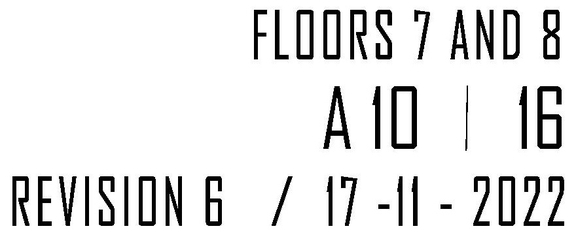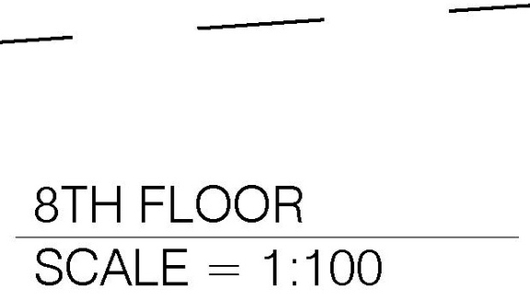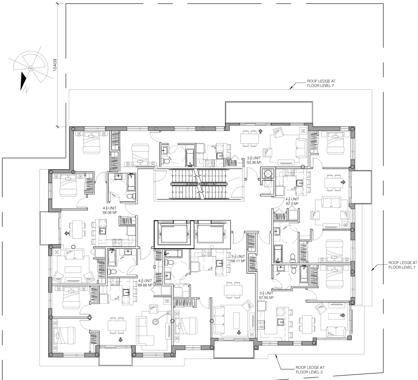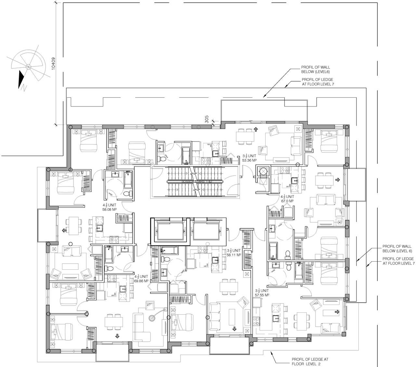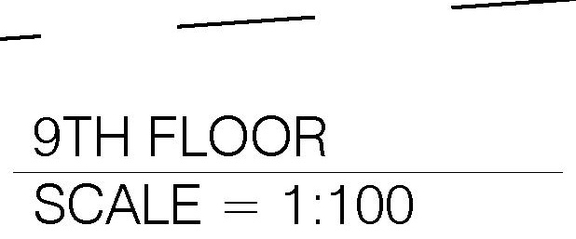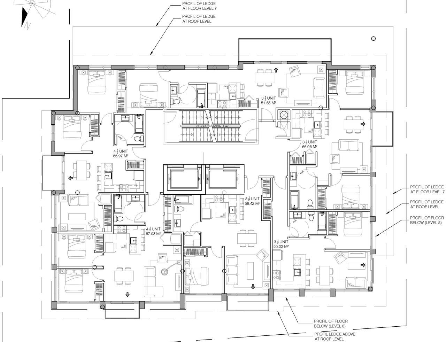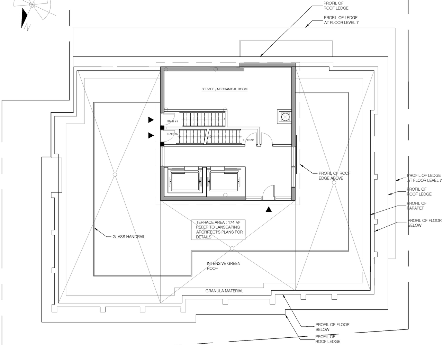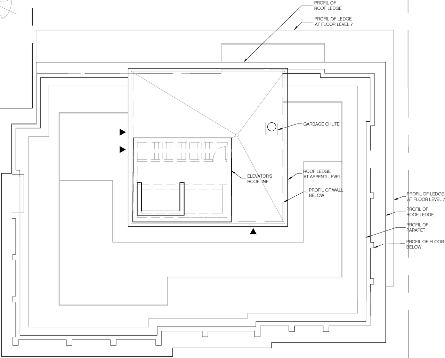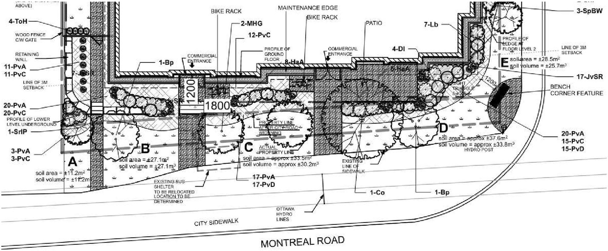| Architectural Plans | 2024-02-14 - Site Plan Control Designs - D07-12-21-0189 |
| Architectural Plans | 2024-02-14 - Site Plan Control Designs - D07-12-21-0189 |
| Architectural Plans | 2024-02-14 - Planting Plan and Landscape Details - D07-12-21-0189 |
| Architectural Plans | 2024-02-14 - Elevations - D07-12-21-01891 |
| Architectural Plans | 2024-02-14 - Elevations - D07-12-21-0189 |
| Architectural Plans | 2023-05-11 - Elevations - D07-12-21-0189 |
| Architectural Plans | 2023-04-20 - Site Plan Control Designs - D07-12-21-0189 |
| Architectural Plans | 2023-04-20 - Green Roof Plan & Details - D07-12-21-0189 |
| Architectural Plans | 2023-04-20 - Elevations - D07-12-21-0189 |
| Architectural Plans | 2023-04-20 - Draft 4R-Plan for Road Widening -D07-12-21-0189 |
| Architectural Plans | 2025-07-09 - Revised Site Plan Control Designs - D07-12-21-0189 |
| Architectural Plans | 2025-07-09 - Elevations - D07-12-21-0189 |
| Architectural Plans | 2025-07-09 - Architecture Plans & Drawings - D07-12-21-0189 |
| Design Brief | 2023-05-11 - Design Brief - D07-12-21-0189 |
| Design Brief | 2023-04-20 - Design Brief - D07-12-21-0189 |
| Environmental | 2024-03-05 - ENVIRONMENTAL SITE ASSESSMENT PHASE II - D07-12-21-0189 |
| Environmental | 2023-04-20 - Phase II Environmental Site Assessment - D07-12-21-0189 |
| Environmental | 2023-04-20 - Phase I Environmental Site Assessment - D07-12-21-0189 |
| Environmental | 2025-07-09 - Phase Two Environmental Site Assessment - D07-12-21-0189 |
| Floor Plan | 2024-02-14 - Site Plan and Floor Plans - D07-12-21-0189 |
| Floor Plan | 2023-05-11 - Site Plan & Floor Plans - D07-12-21-0189 |
| Floor Plan | 2023-04-20 - Site Plan & Floor Plans - D07-12-21-0189 |
| Geotechnical Report | 2024-02-22 - Geotechnical Report - D07-12-21-0189 |
| Geotechnical Report | 2023-05-11 - Geotechnical Report (English) - D07-12-21-0189 |
| Geotechnical Report | 2023-04-20 - Geotechnical Report - D07-12-21-0189 |
| Landscape Plan | 2023-05-11 - Landscape Plan & Green Roof Plan - D07-12-21-0189 |
| Landscape Plan | 2023-04-20 - Landscape Plan -D07-12-21-0189 |
| Noise Study | 2023-04-20 - Noise Impact Assessment - D07-12-21-0189 |
| Noise Study | 2025-07-09 - Noise Impact Assessment Memo - D07-12-21-0189 |
| Planning | 2023-05-11 - Planning Rationale - D07-12-21-0189 |
| Planning | 2023-04-21 - Planning Rationale - D07-12-21-0189 |
| Planning | 2023-04-20 - Planning Rationale - D07-12-21-0189 |
| Rendering | 2024-02-14 - Perspectives - D07-12-21-01891 |
| Rendering | 2024-02-14 - Perspectives - D07-12-21-0189 |
| Rendering | 2023-04-20 - Renderings - D07-12-21-0189 |
| Shadow Study | 2023-04-20 - Shadow Analyses - D07-12-21-0189 |
| Stormwater Management | 2024-02-14 - Stormwater Management Report and Servicing Brief - D07-12-21-0189 |
| Stormwater Management | 2024-02-14 - Stormwater Management Report and Servicing Brief - D07-12-21-0189 |
| Stormwater Management | 2023-04-20 - Storm Water Management Report - D07-12-21-0189 |
| Surveying | 2023-04-20 - Topographic Plan -D07-12-21-0189 |
| Transportation Analysis | 2023-04-20 - Traffic Impact Assessment Screening and Scoping Report - D07-12-21-0189 |
| Tree Information and Conservation | 2024-02-14 - Tree Conservation Report Planting Plan and Landscape Details - D07-12-21-0189 |
| Tree Information and Conservation | 2024-02-14 - Tree Conservation Report - D07-12-21-0189 |
| Tree Information and Conservation | 2024-02-14 - Tree Conservation Report - D07-12-21-0189 |
| Tree Information and Conservation | 2023-04-20 - Tree Conservation Report - D07-12-21-0189 |
| Tree Information and Conservation | 2025-07-09 - Tree Conservation Report - D07-12-21-0189 |
| 2023-04-20 - Pedestrian Wind Assessment - D07-12-21-0189 |
| 2025-07-09 - Preliminary Geotechnical Investigation - D07-12-21-0189 |
