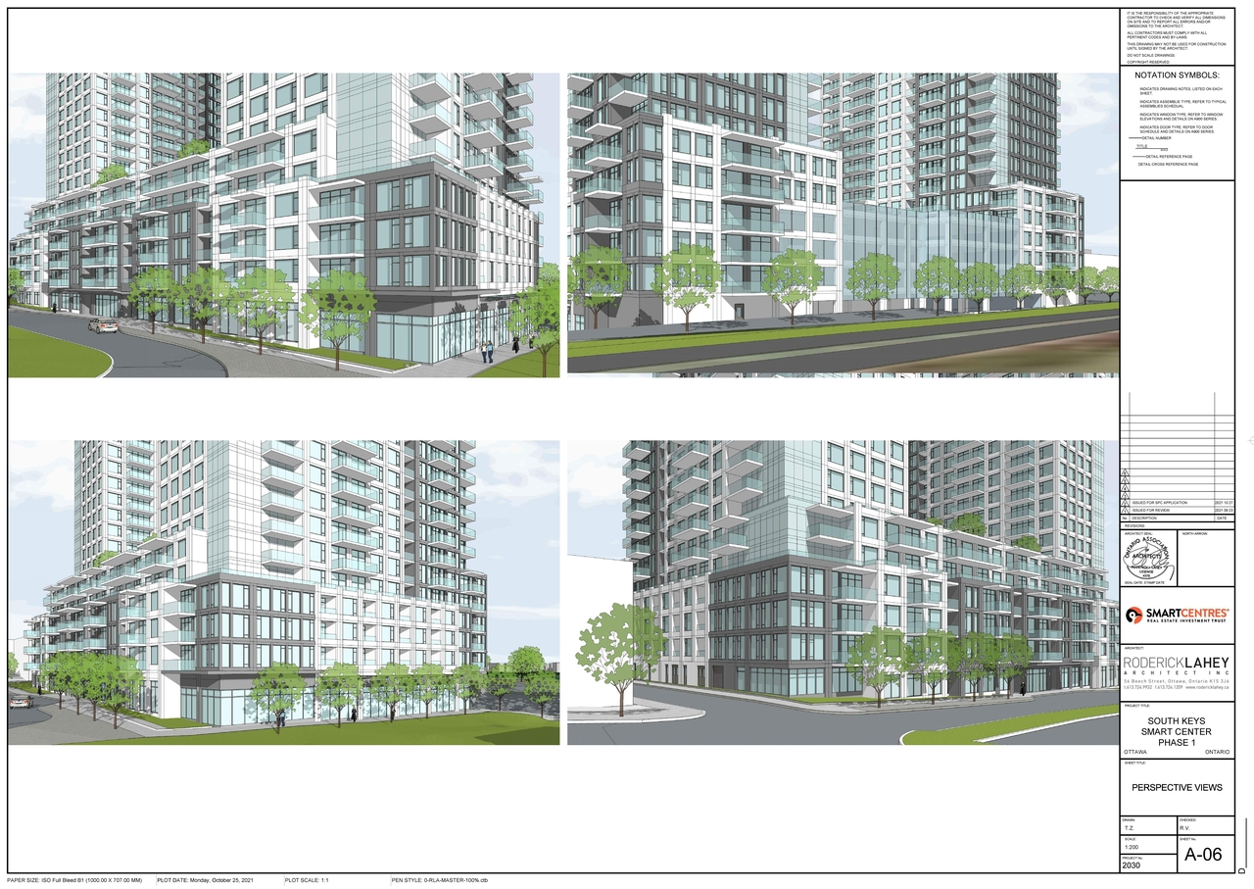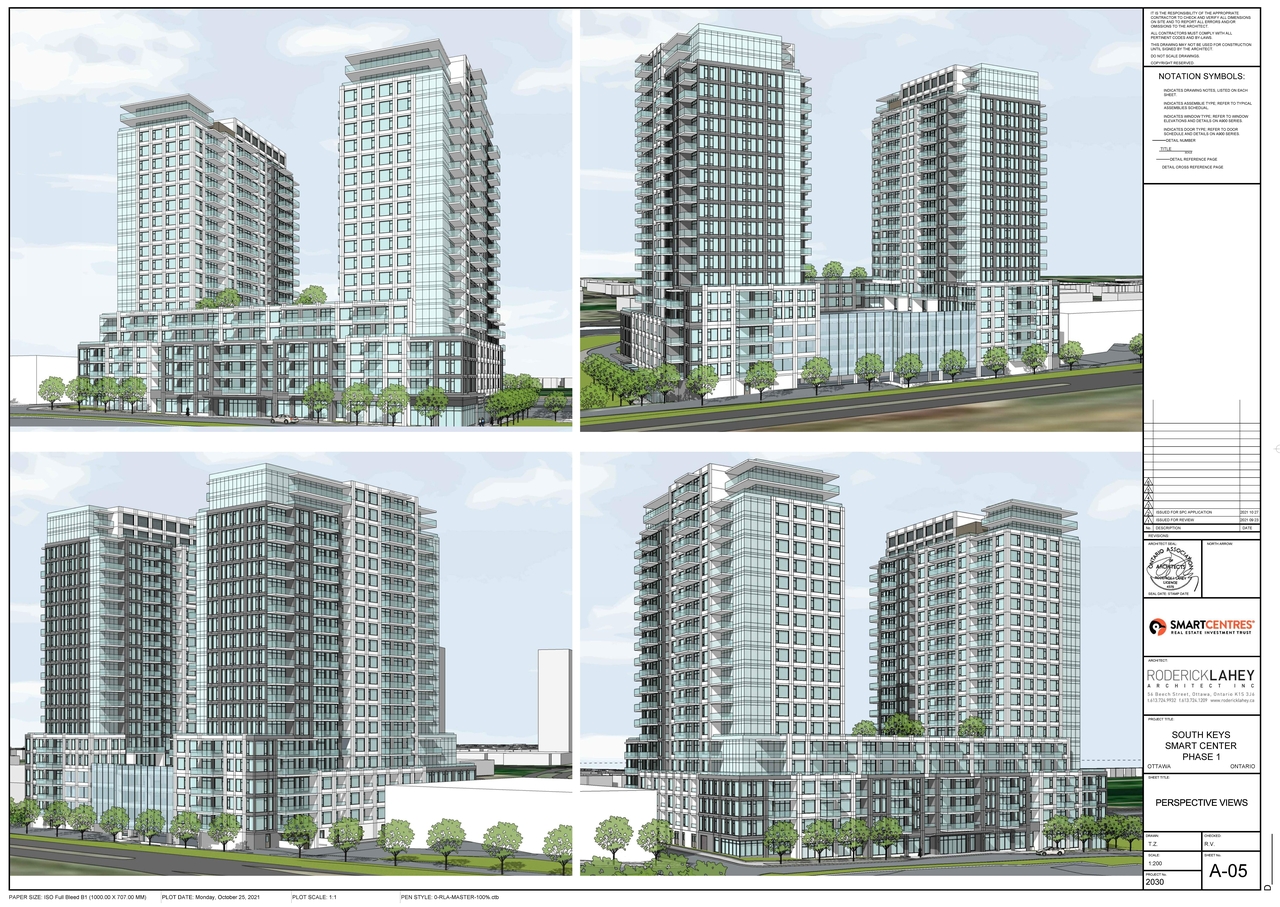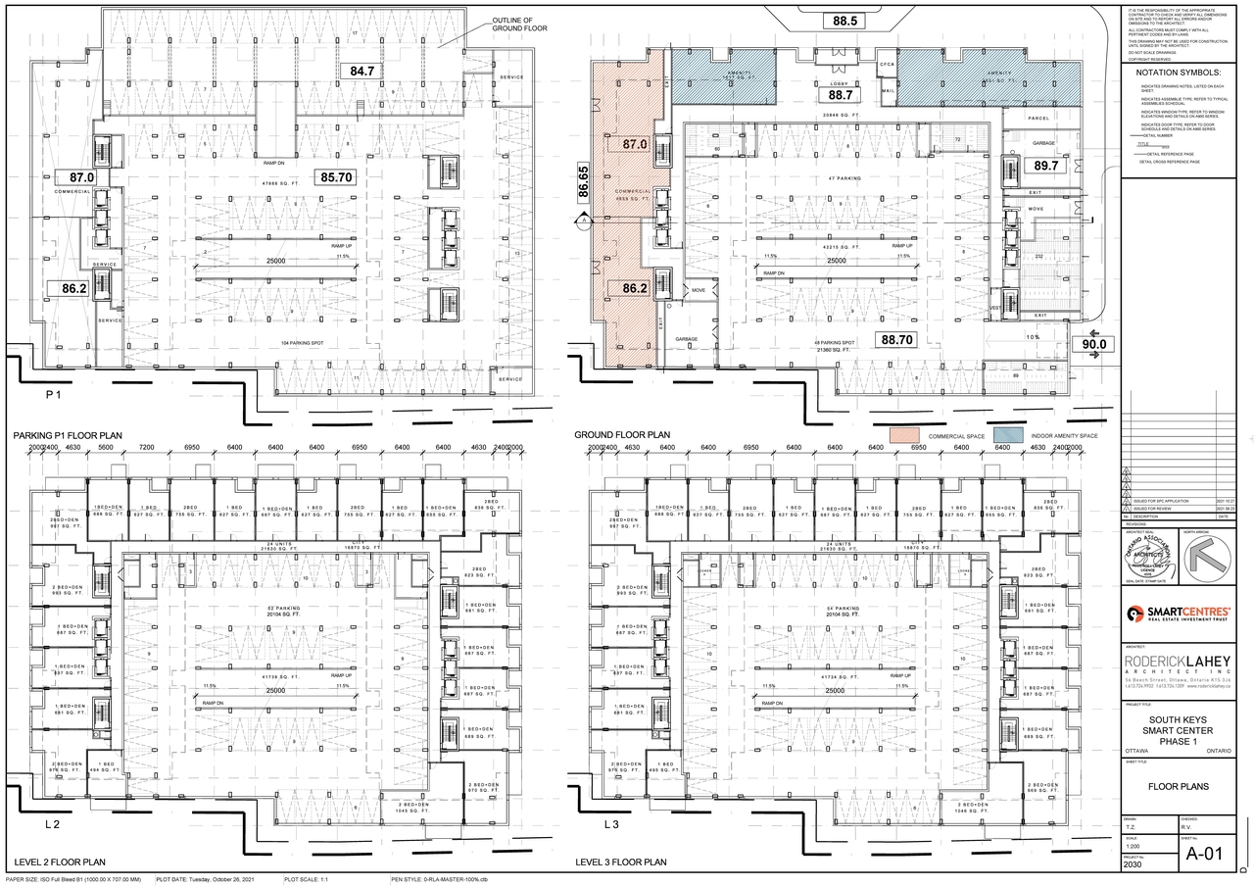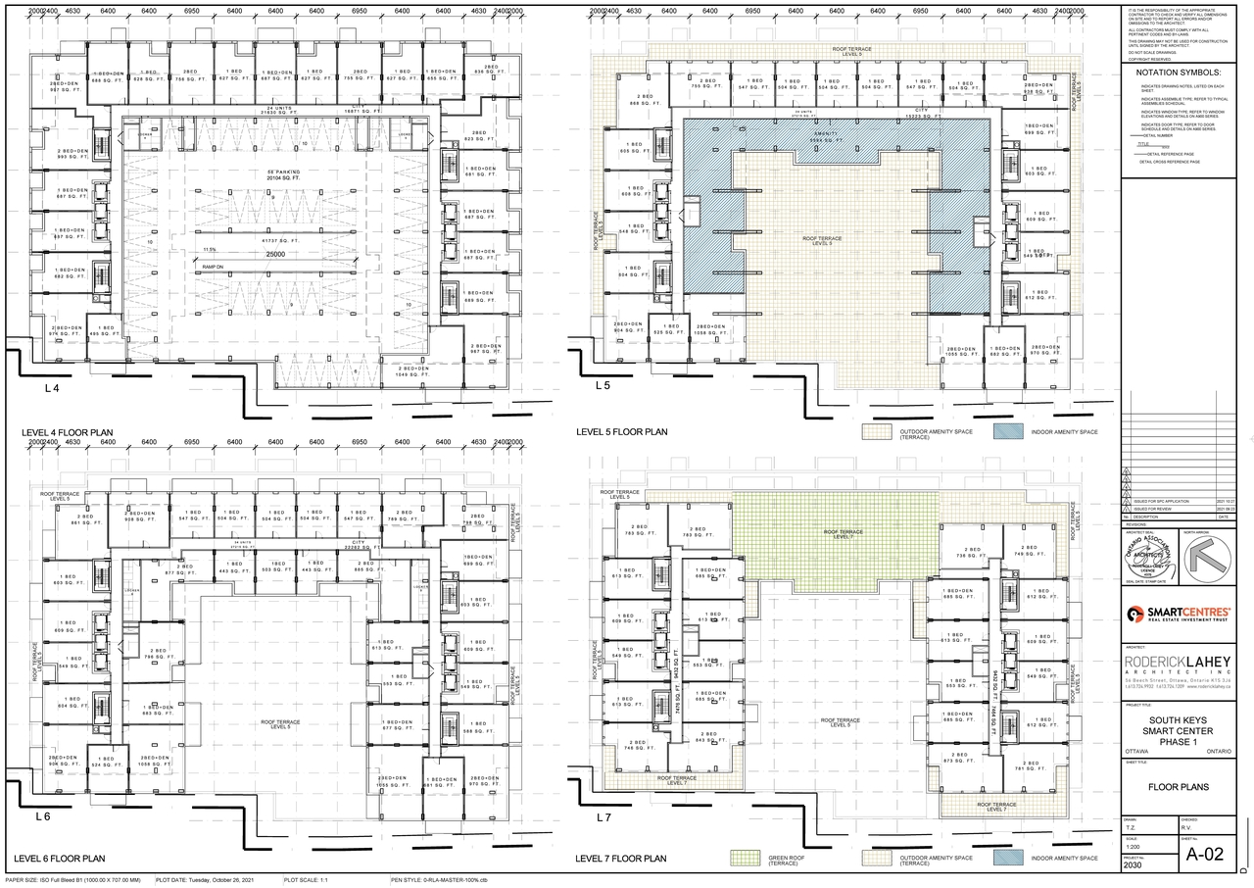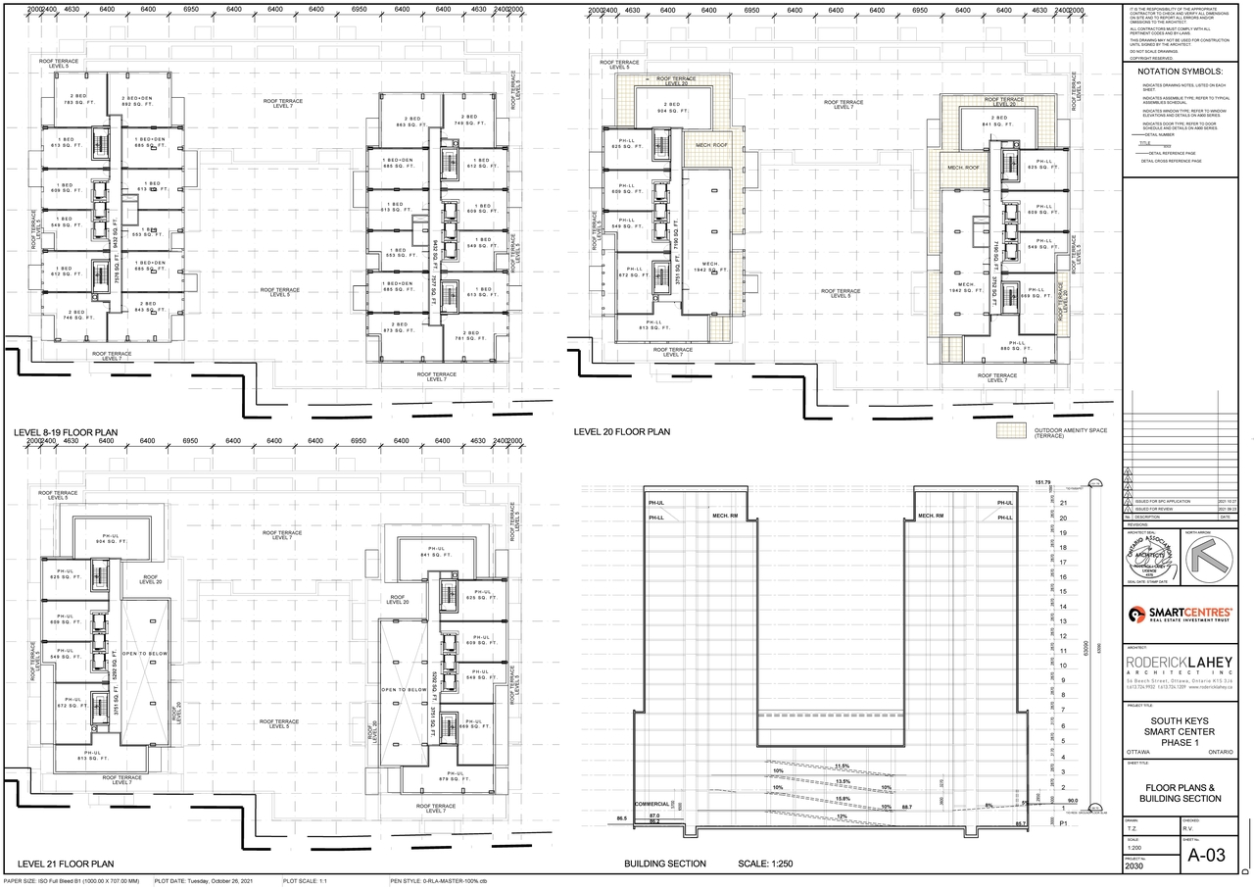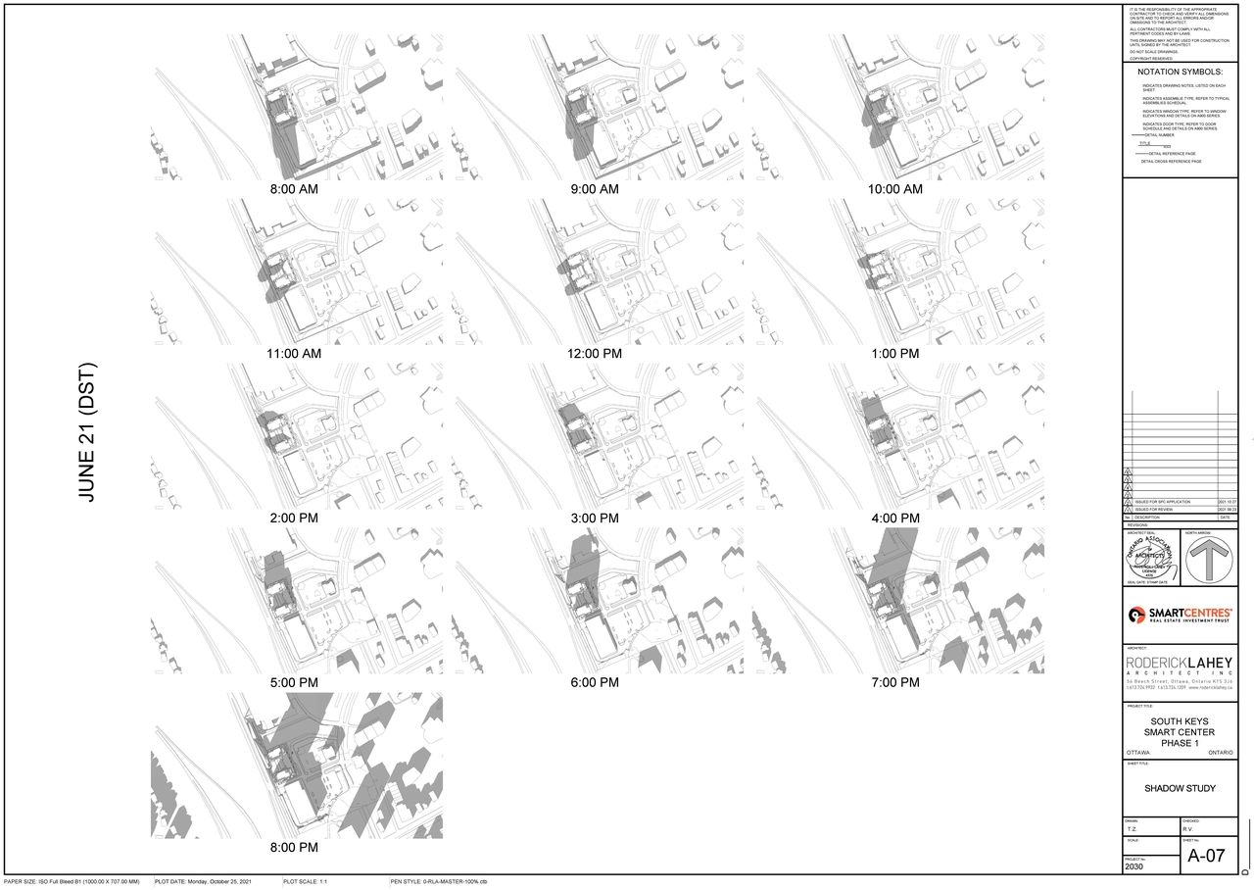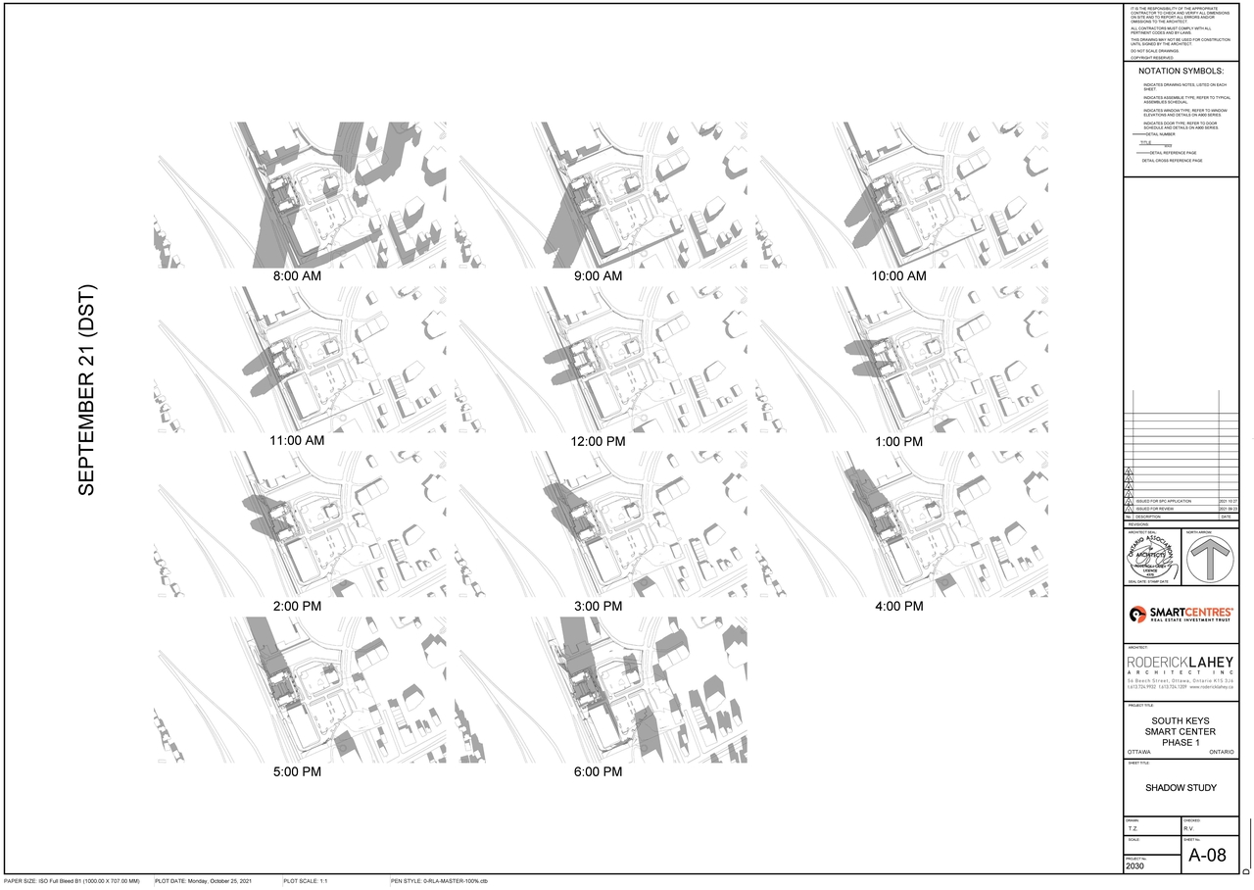2200 Bank St. (D07-12-21-0182) #
Summary #
| Application Status | File Pending |
| Review Status | Application File Pending |
| Description | First phase of a multi-phase, mixed-use redevelopment. South Phase - Phase 1 (PH1) includes a single building with a 4-6 storey podium and two towers with a maximum building height of 21 storeys. Land uses will be commercial (at-grade) and high-rise residential (rental units ranging from one to three bedroom dwellings). The proposal consists of a total of 446 dwelling units, 314 parking stalls, 454 bicycle stalls, 1 loading stall, and approximately 466.3 m2 of commercial gross floor area. |
| Ward | Ward 10 - Jessica Bradley |
| Date Initiated | 2021-10-29 |
| Last Updated | 2021-12-15 |
Renders #
Location #
Select a marker to view the address.
Site and Floor Plans #
Documents #
Related Projects #
| Project | Last Updated | Date Initiated |
|---|---|---|
2200 Bank St.
D02-02-21-0139 | 2025-11-24 | 2021-10-29 |
