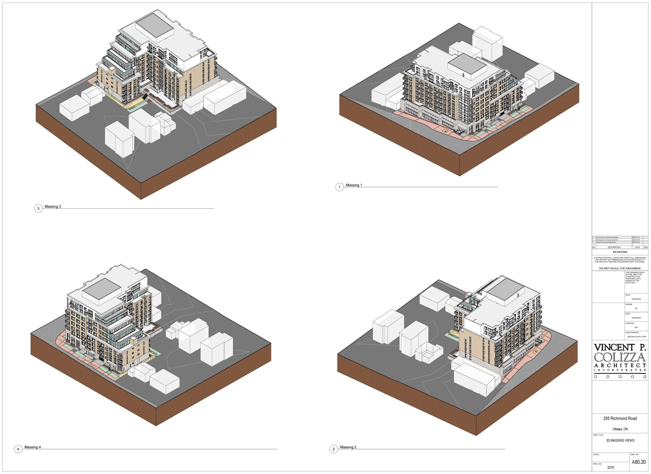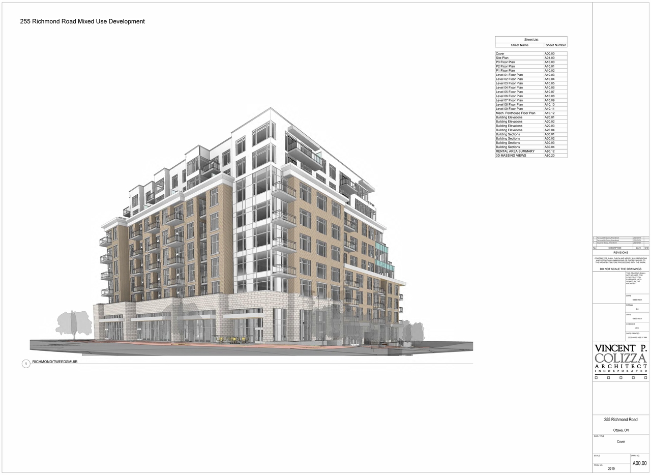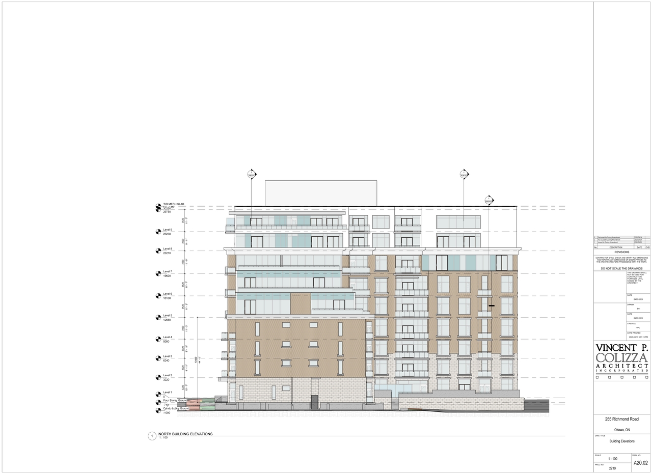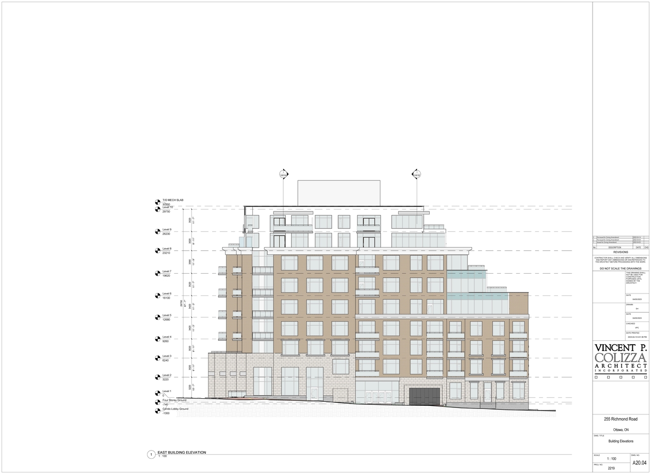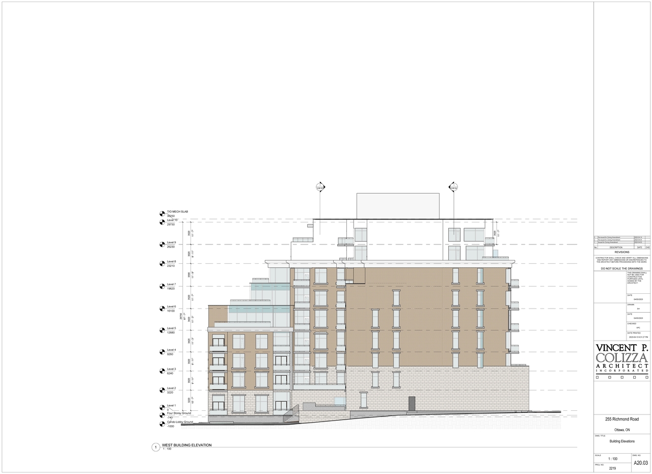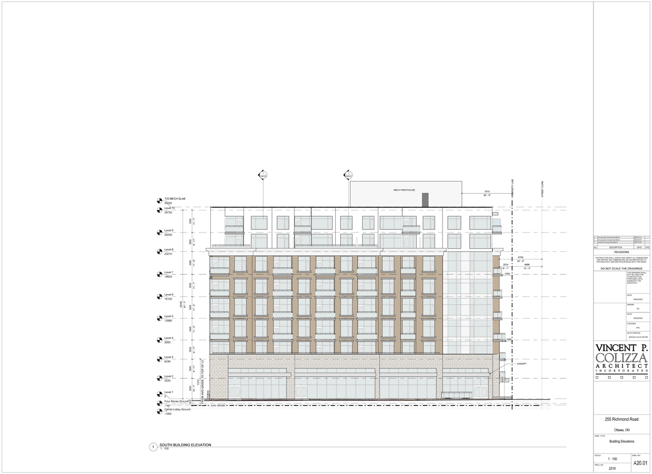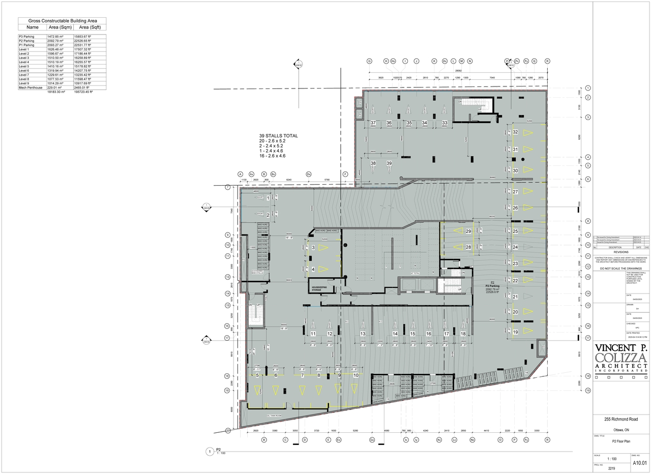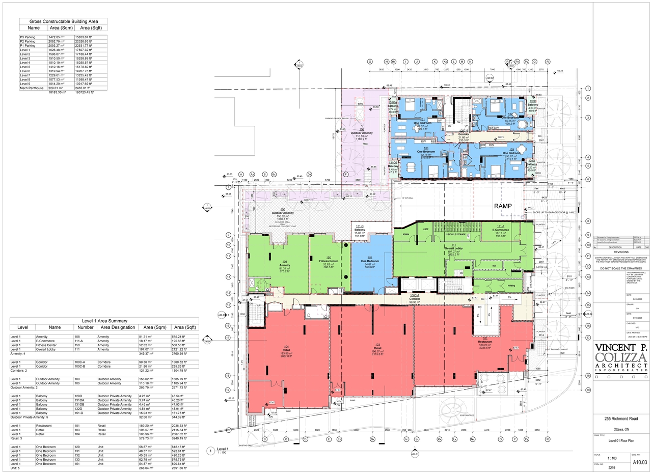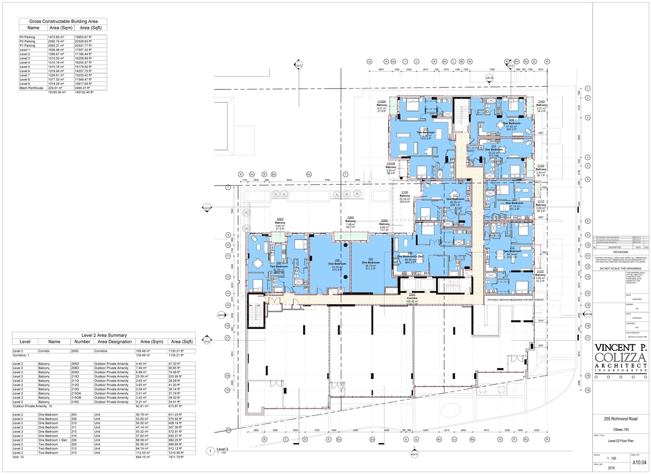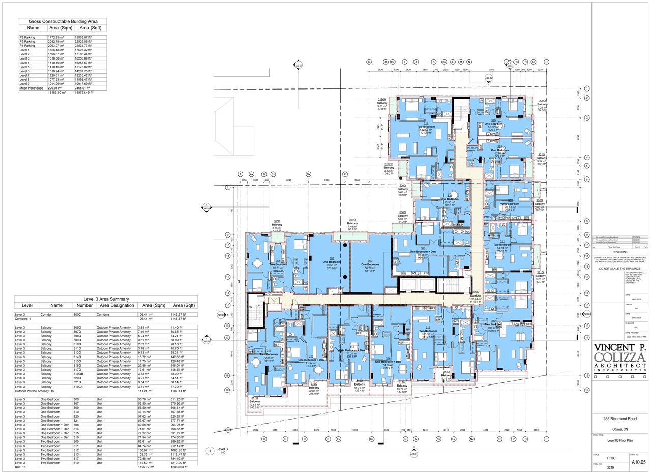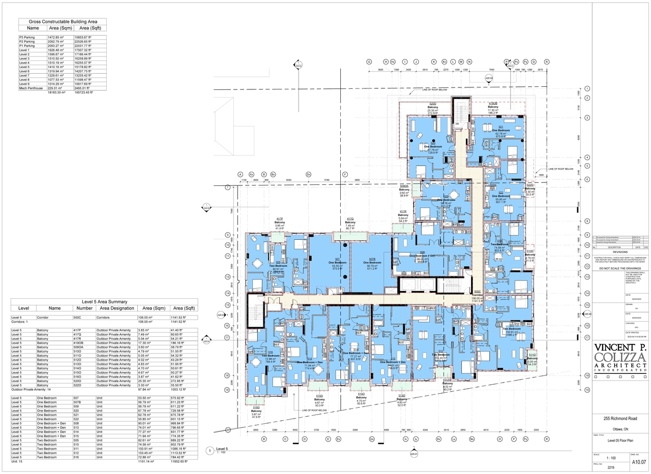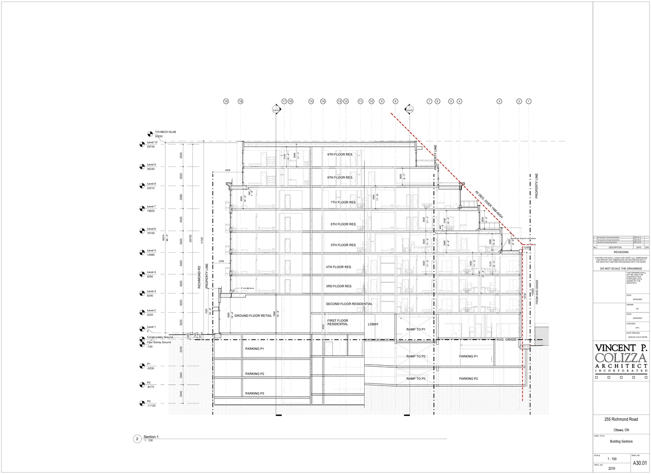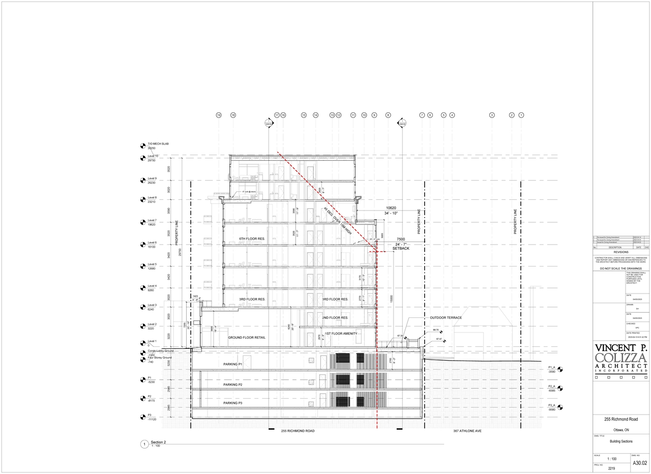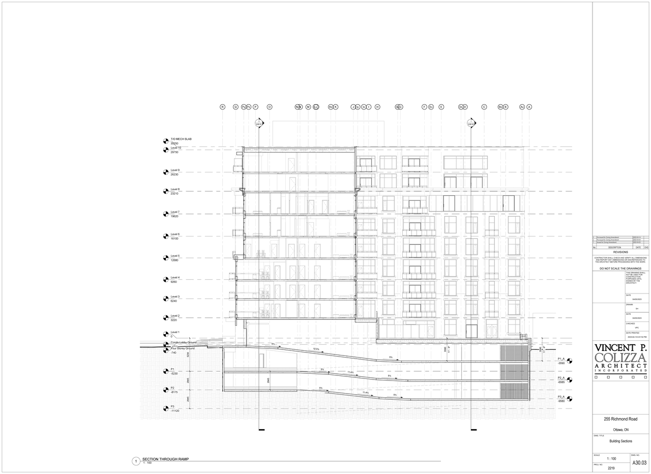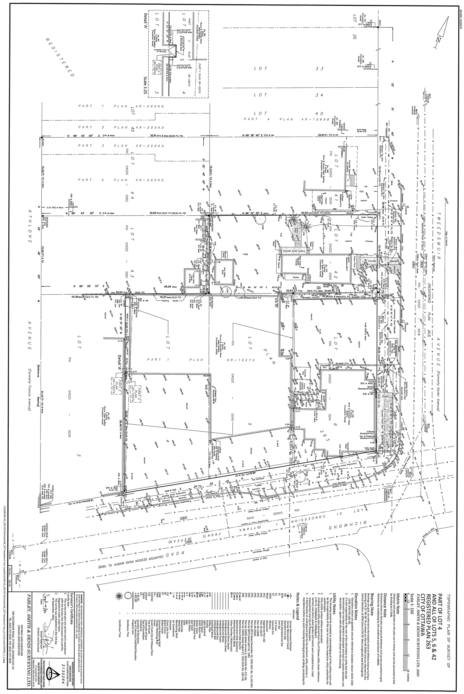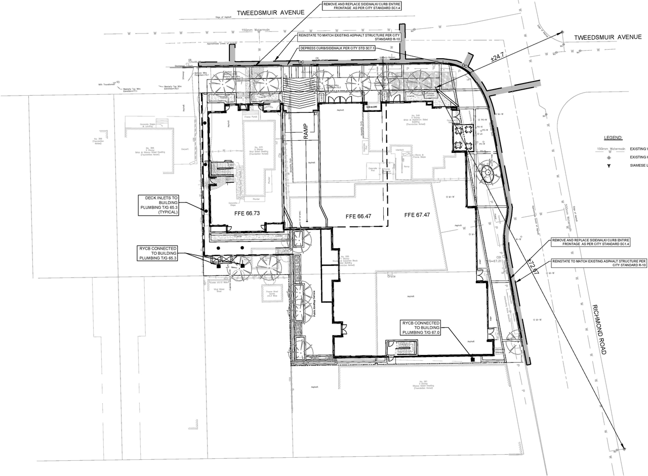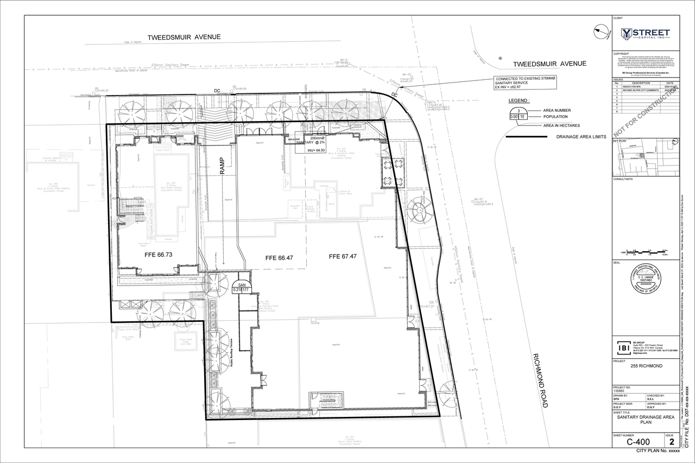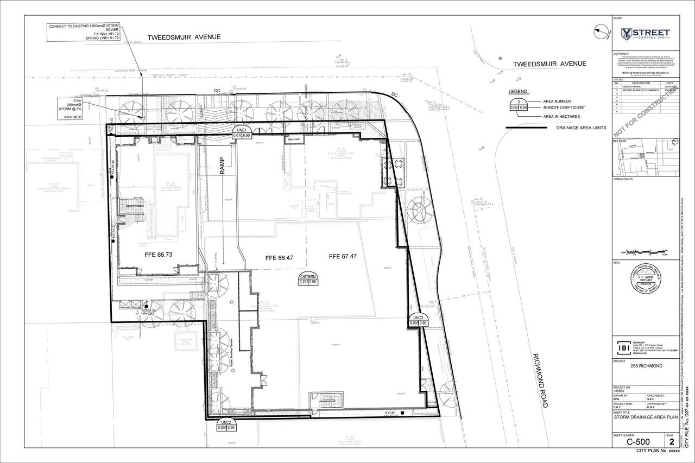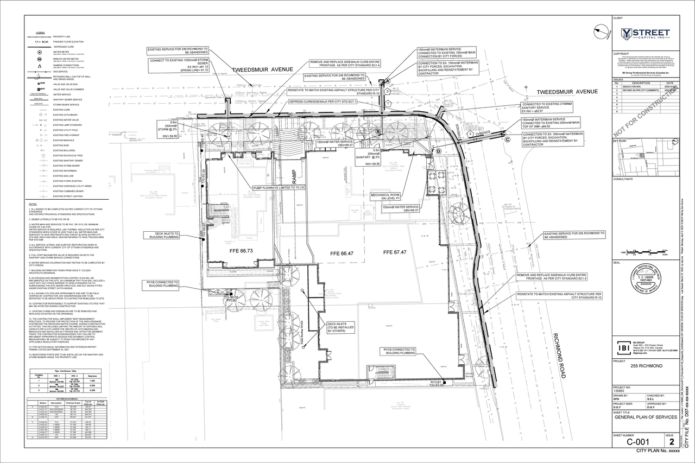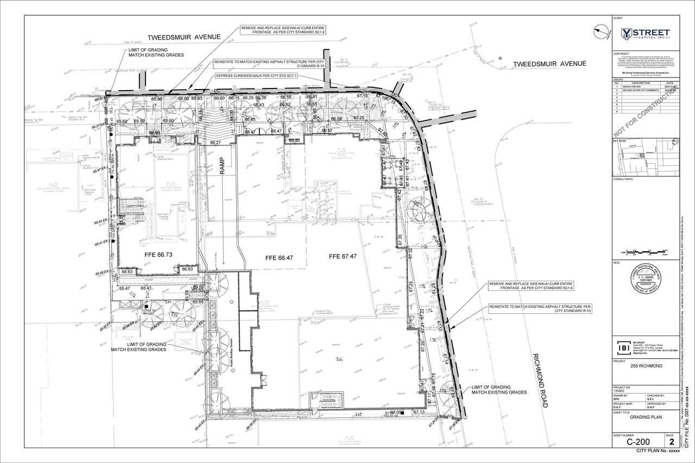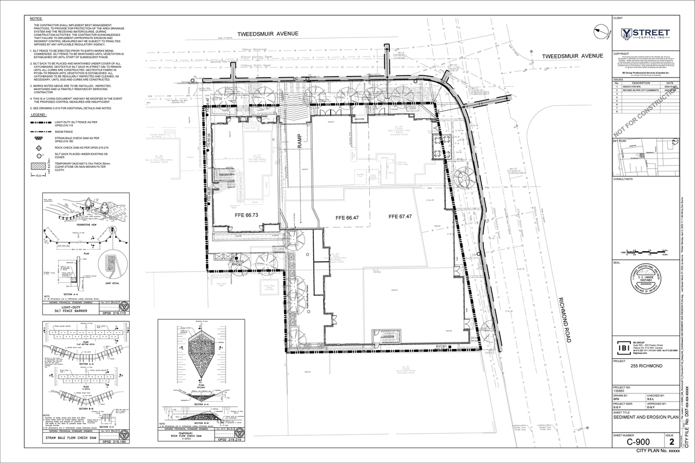249-255 Richmond Rd./372 Tweedsmuir Ave. (D07-12-21-0179) #
Summary #
| Application Status | Active |
| Review Status | Initial Circulation Period Completed |
| Description | The City of Ottawa has received a Zoning By-law Amendment and Site Plan Control application to permit the development of a nine-storey, 87-dwelling unit, mixed-use building containing at-grade commercial and underground parking. |
| Ward | Ward 15 - Jeff Leiper |
| Date Initiated | 2021-10-27 |
| Last Updated | 2025-11-19 |
Renders #
Location #
Select a marker to view the address.
Site and Floor Plans #
Documents #
Additional Information #
| All Addresses | 249 Richmond Rd. 255 Richmond Rd. 372 Tweedsmuir Ave. |
