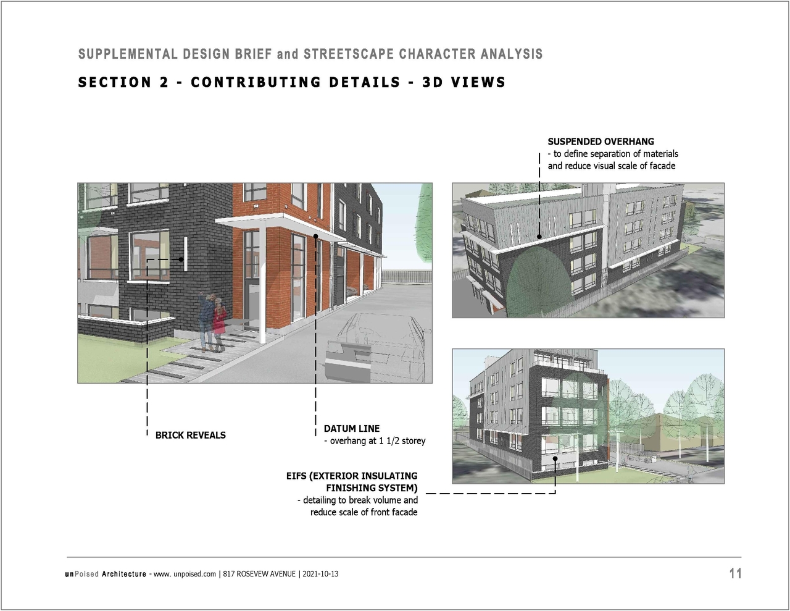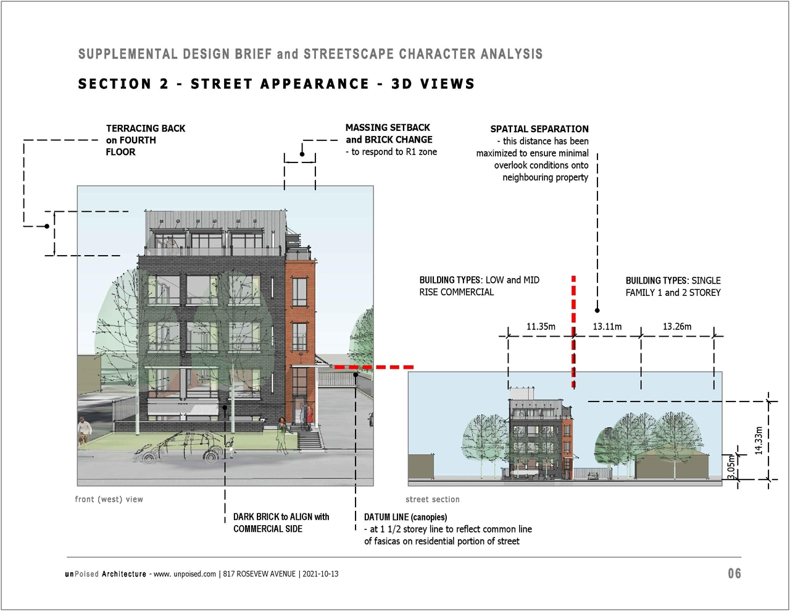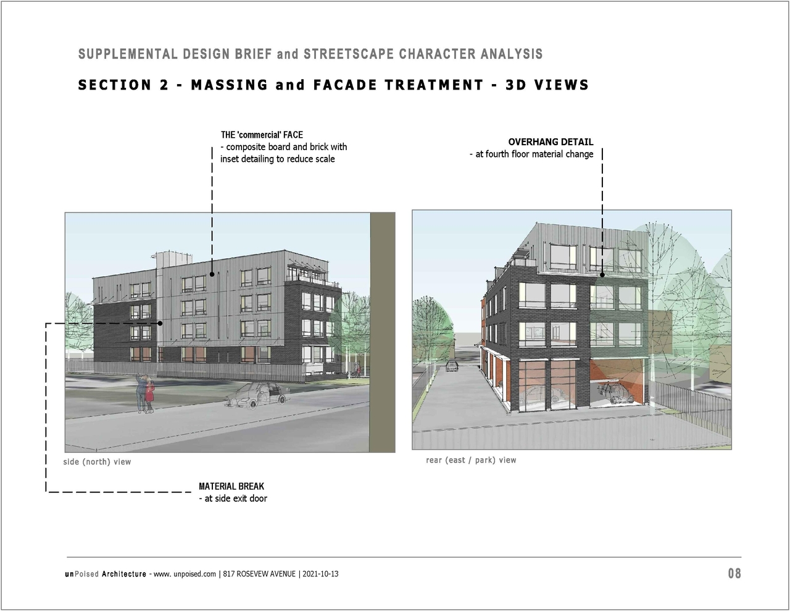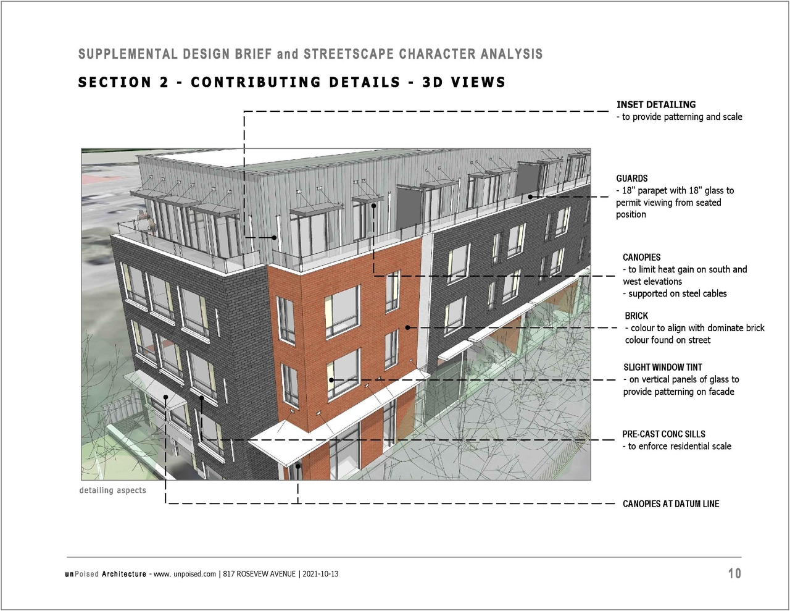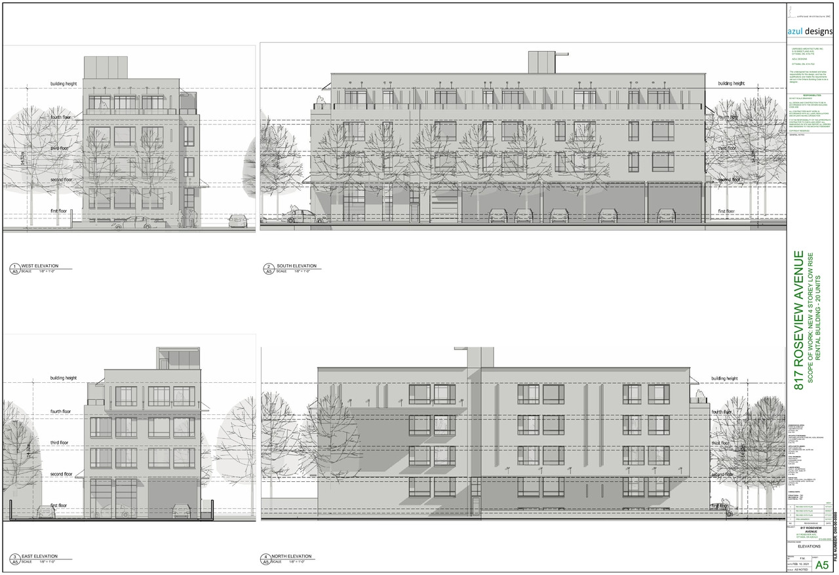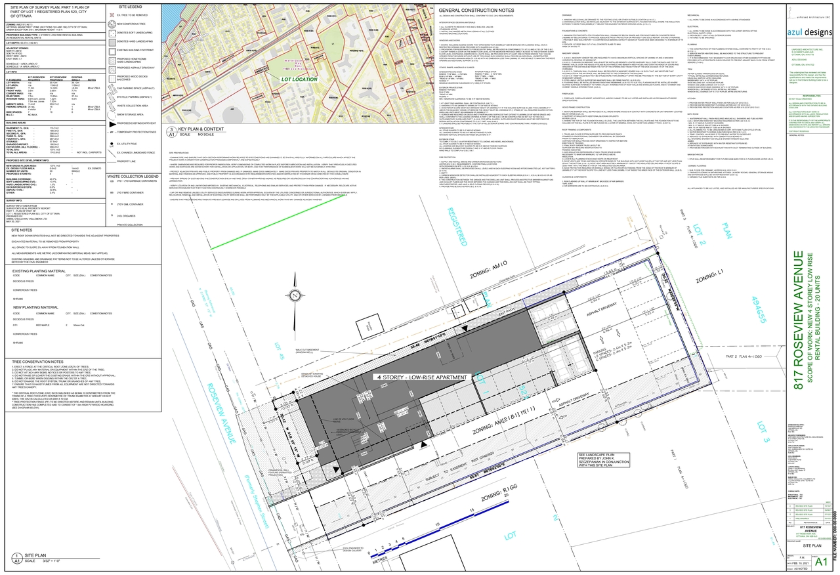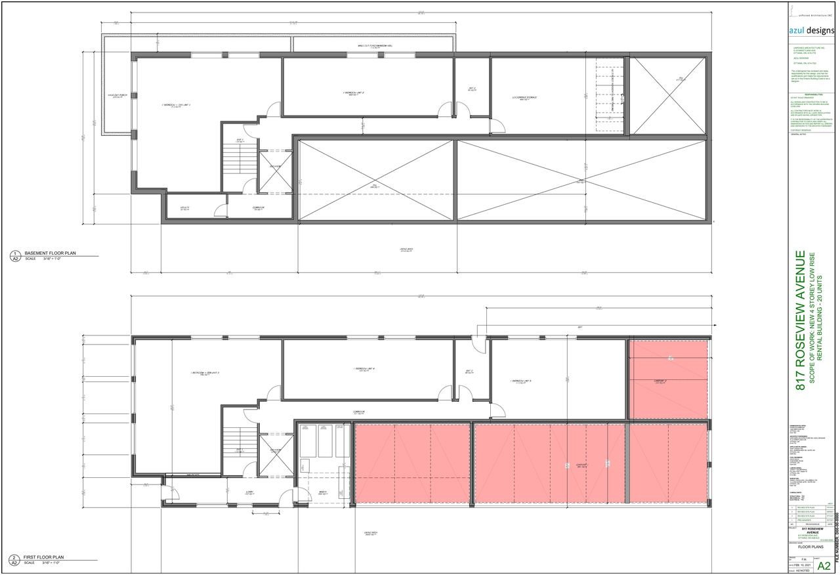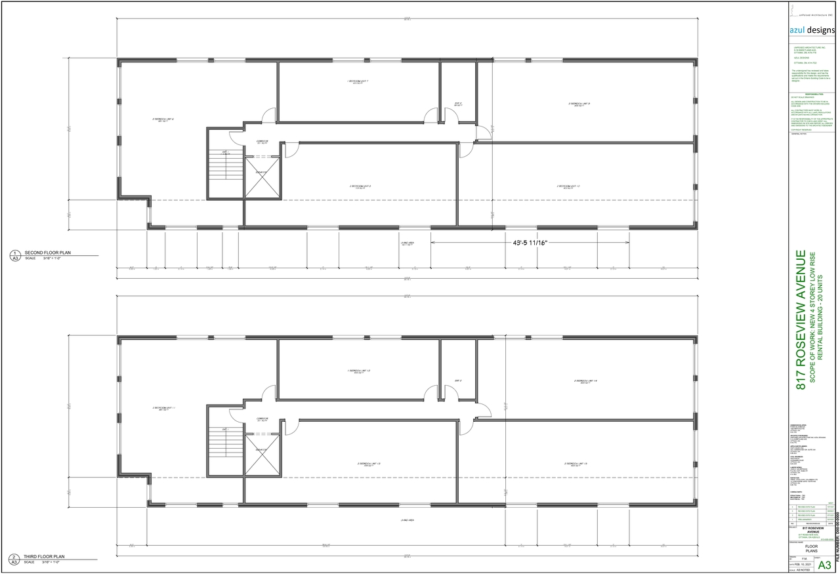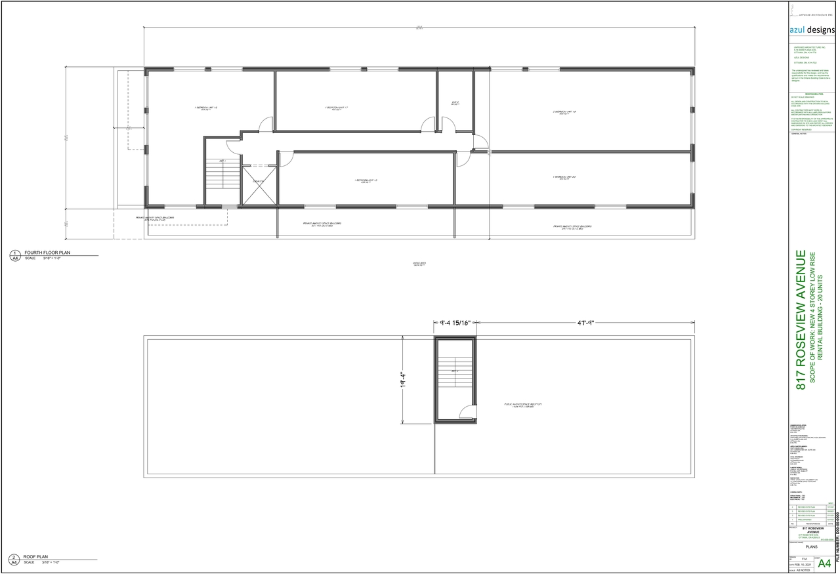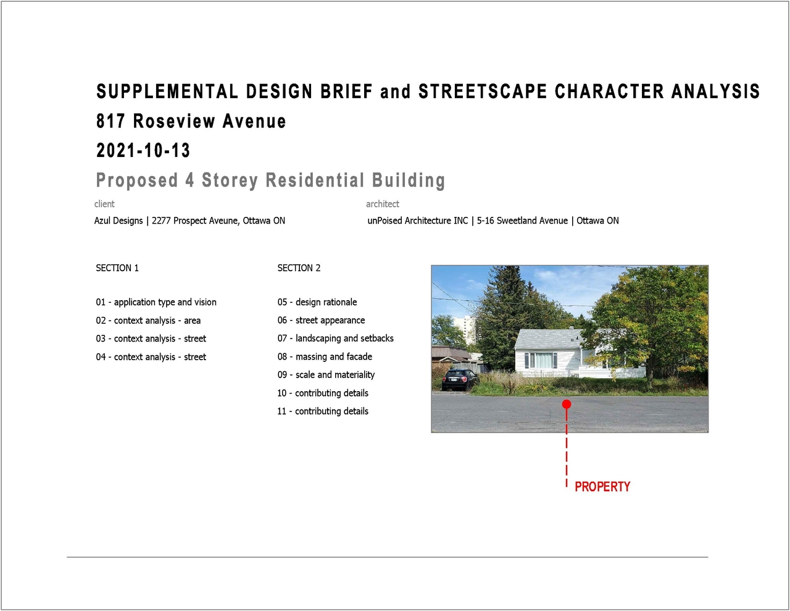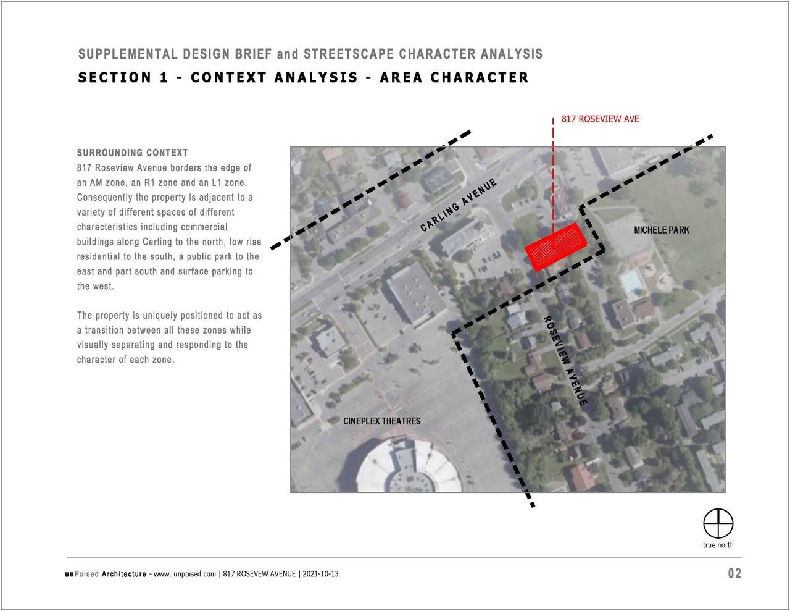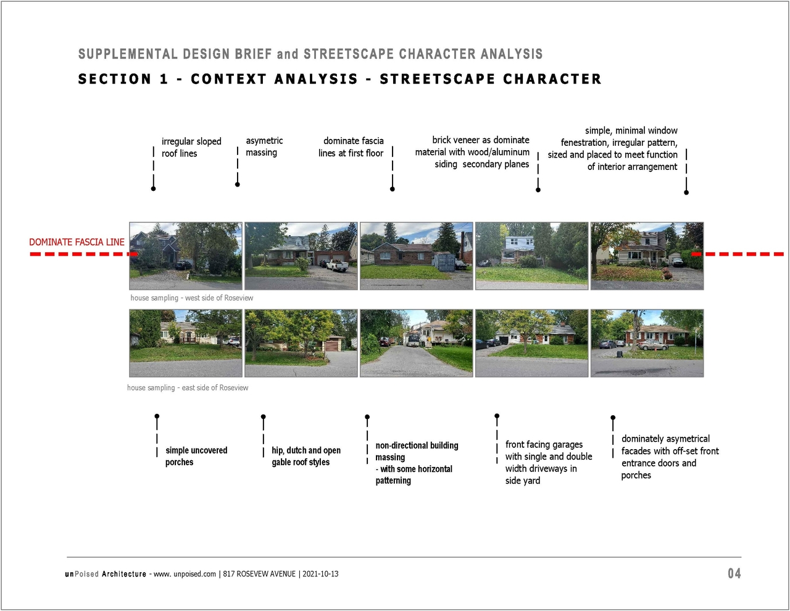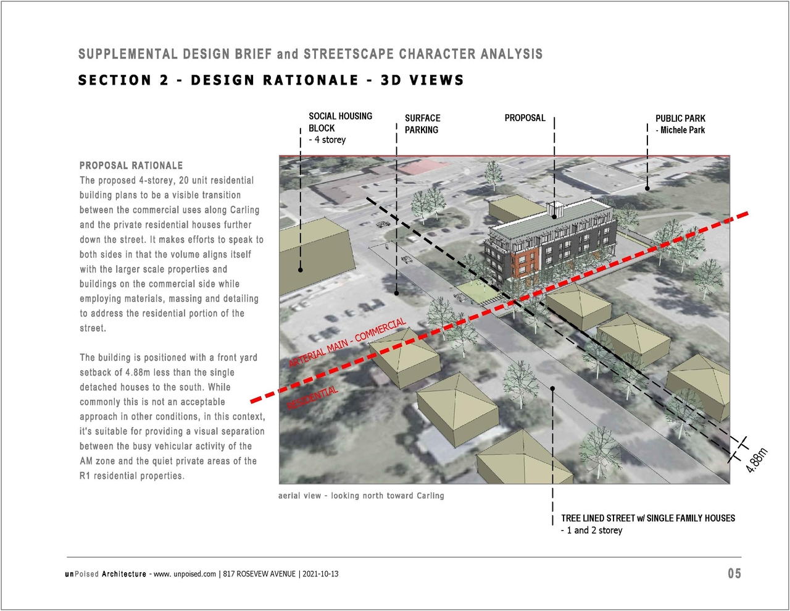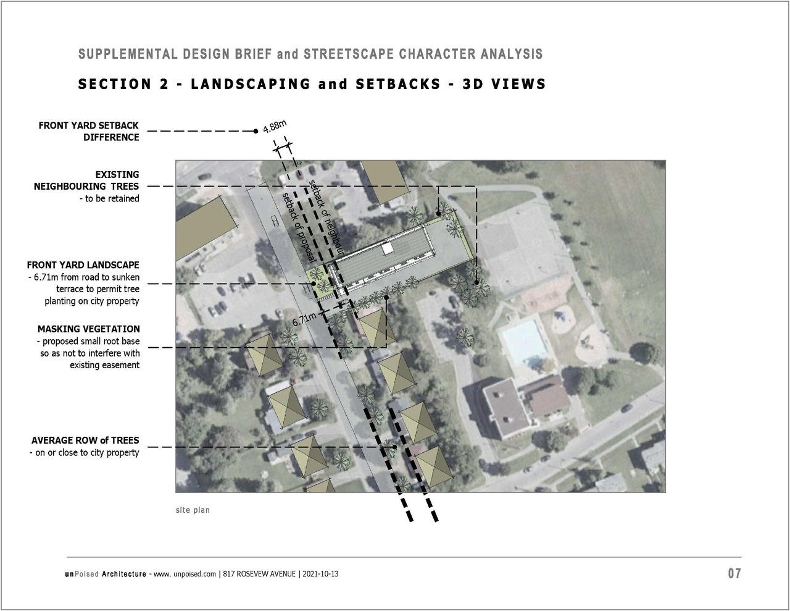| Adequacy Of Public Services | 2024-01-29 - Approved Assessment of Adequacy of Public Services - D07-12-21-0165 |
| Adequacy Of Public Services | 2022-07-20 - Assessment of Adequacy of Public Services - D07-12-21-0165 |
| Adequacy Of Public Services | 2021-10-19 - Adequacy of Public Services Stormwater Management Report - D07-12-21-0165 |
| Application Summary | 2021-11-15 - Application Summary - D07-12-21-0165 |
| Architectural Plans | 2024-01-29 - Approved Site Plan - D07-12-21-0165 |
| Architectural Plans | 2022-07-20 - Site Plan - D07-12-21-0165 |
| Architectural Plans | 2022-07-20 - Services and Grading Plan - D07-12-21-0165 |
| Architectural Plans | 2021-10-19 - Services and Grading Plan - D07-12-21-0165 |
| Design Brief | 2021-10-19 - Design Brief and Streetscape - D07-12-21-0165 |
| Electrical Plan | 2022-07-20 - Lighting Certificate - D07-12-21-0165 |
| Electrical Plan | 2021-10-19 - Lighting Certificate - D07-12-21-0165 |
| Environmental | 2022-07-20 - Environmental Noise Control Study - D07-12-21-0165 |
| Environmental | 2021-10-19 - Phase 1 Environmental Site Assessment - D07-12-21-0165 |
| Erosion And Sediment Control Plan | 2024-01-29 - Approved Erosion & Sediment Control Plan - D07-12-21-0165 |
| Erosion And Sediment Control Plan | 2022-07-20 - Erosion and Sediment Control Plan - D07-12-21-0165 |
| Erosion And Sediment Control Plan | 2021-10-19 - Erosion and Sediment Control Plan - D07-12-21-0165 |
| Floor Plan | 2021-10-19 - Site Plan Floor Plans Elevations - D07-12-21-0165 |
| Geotechnical Report | 2021-10-19 - Geotechncial - D07-12-21-0165 |
| Landscape Plan | 2024-01-29 - Approved Landscape Plan - D07-12-21-0165 |
| Landscape Plan | 2022-07-20 - Landscape Plan - D07-12-21-0165 |
| Landscape Plan | 2021-10-19 - Landscape - D07-12-21-0165 |
| Noise Study | 2022-07-20 - Noise Impact Assessment - Response to City Comments - D07-12-21-0165 |
| Noise Study | 2021-10-19 - Noise Study - D07-12-21-0165 |
| Planning | 2021-10-19 - Planning Rationale and Design Brief - D07-12-21-0165 |
| Site Servicing | 2024-01-29 - Approved Servicing & Grading Plan - D07-12-21-0165 |
| Surveying | 2021-10-19 - Survey Plan - D07-12-21-0165 |
| Transportation Analysis | 2021-10-19 - Transportation Impact Assessment - D07-12-21-0165 |
| Tree Information and Conservation | 2024-01-29 - Approved Tree Report Plan - D07-12-21-0165 |
| Tree Information and Conservation | 2021-10-19 - Tree Report Plan - D07-12-21-0165 |
| Tree Information and Conservation | 2021-10-19 - Tree Conservation Report - D07-12-21-0165 |
| 2024-01-29 - Signed Delegated Authority Report - D07-12-21-0165 |
| 2022-07-20 - Response to Geotechnical Comments - D07-12-21-0165 |
| 2022-07-20 - Draft Zoning By-law Amendment - D07-12-21-0165 |
