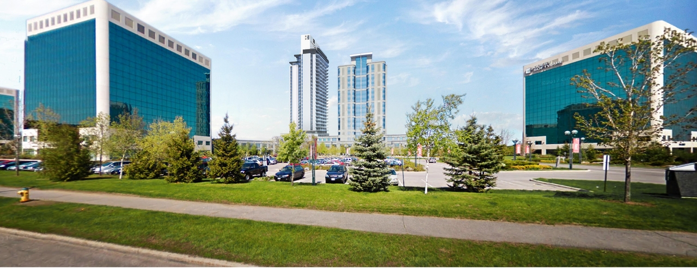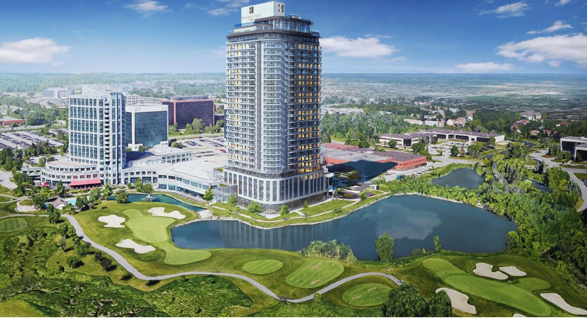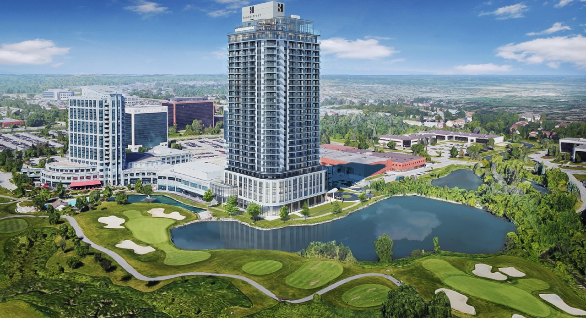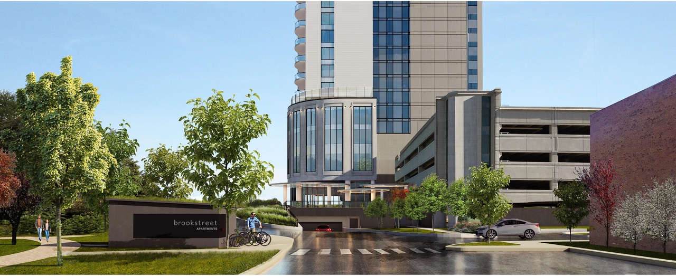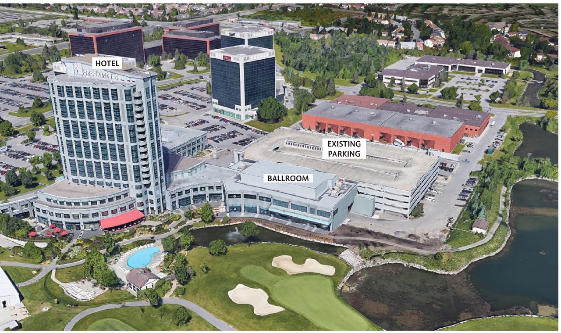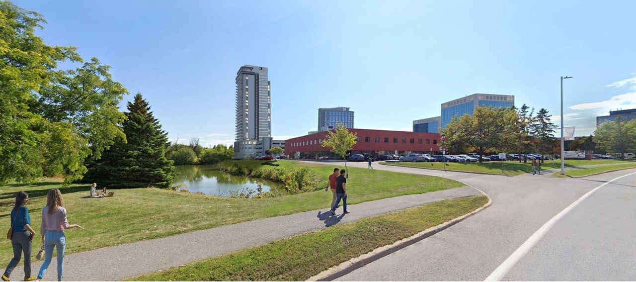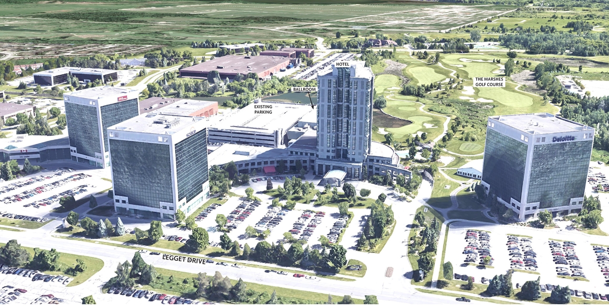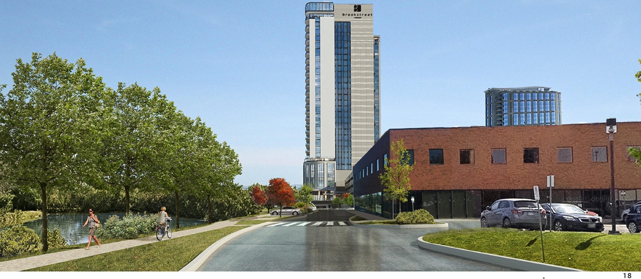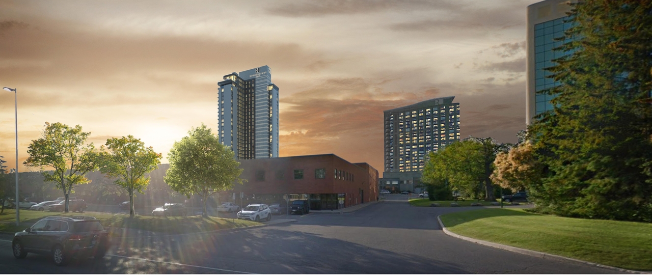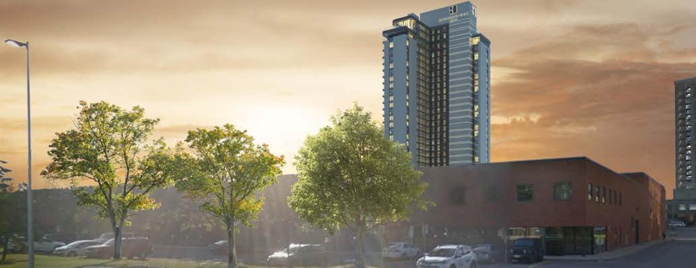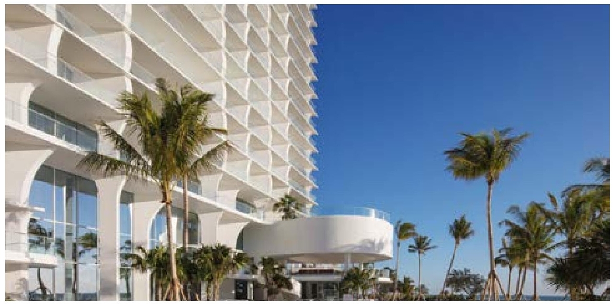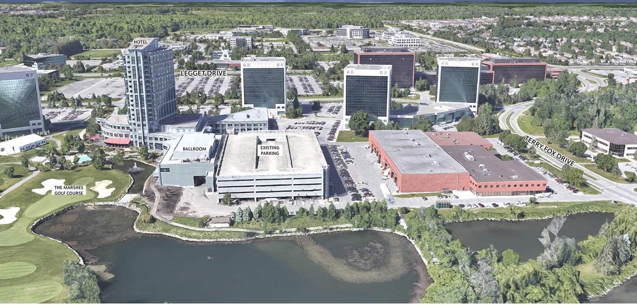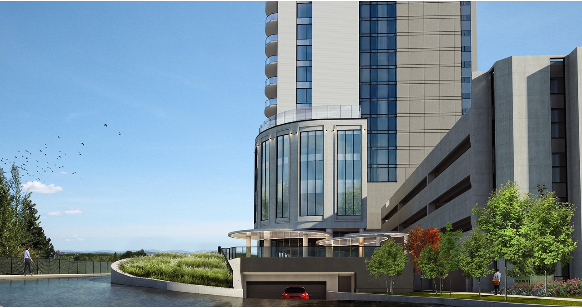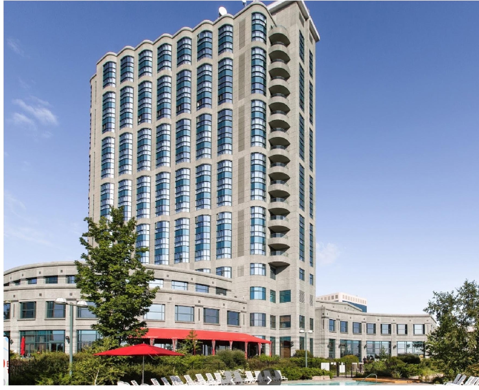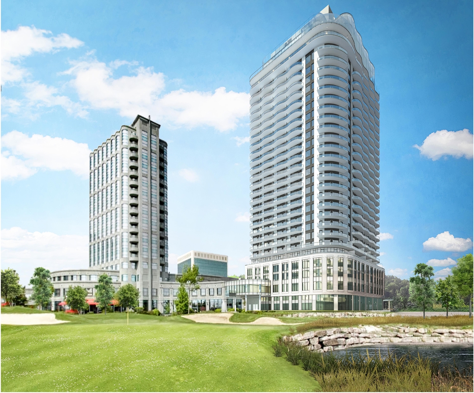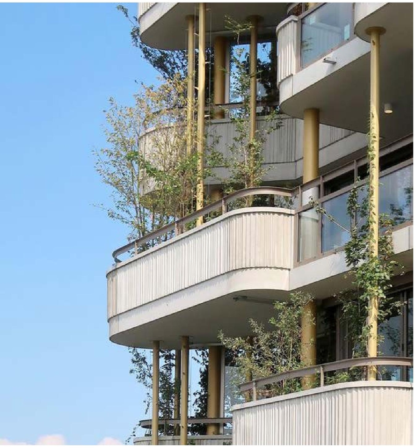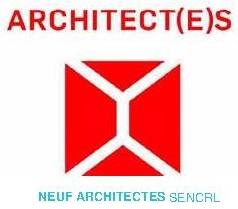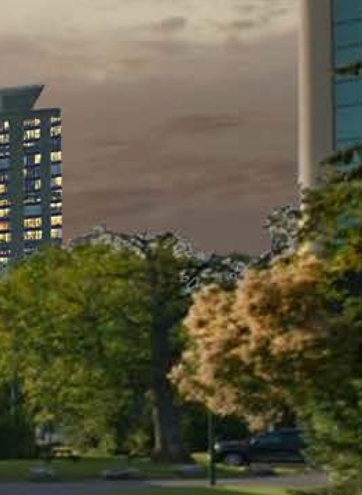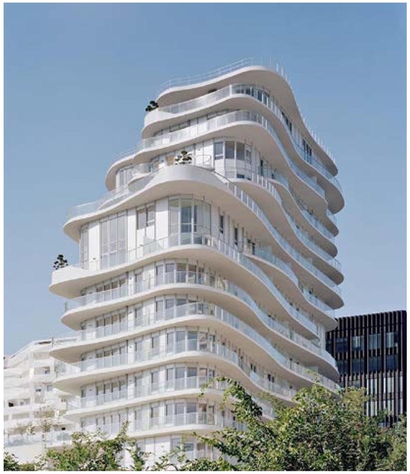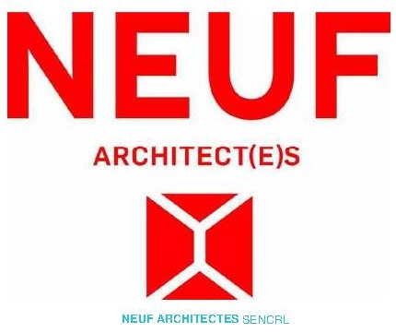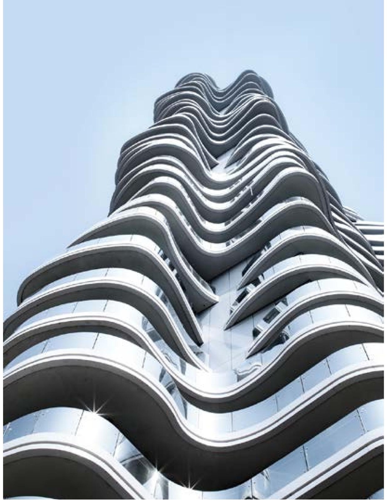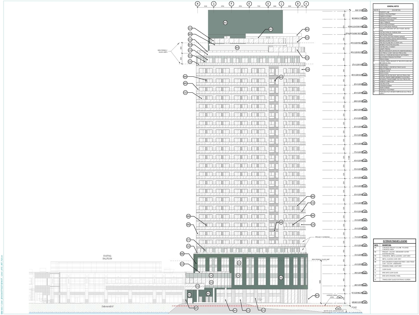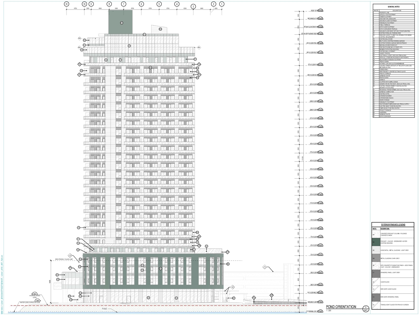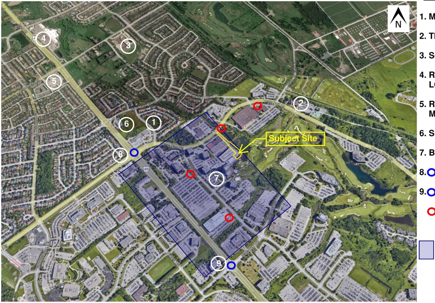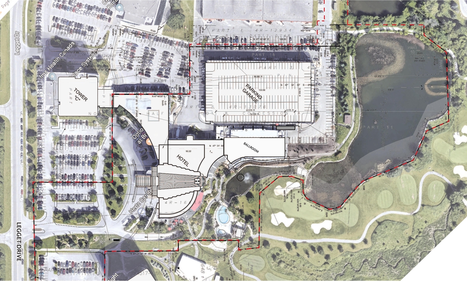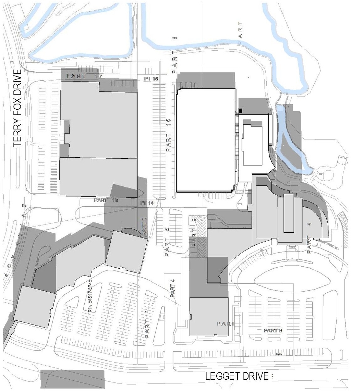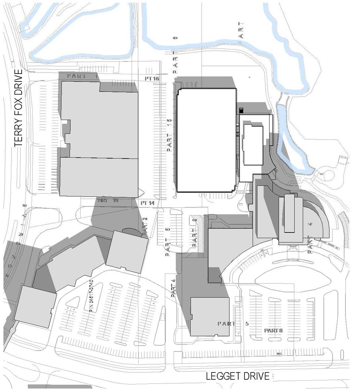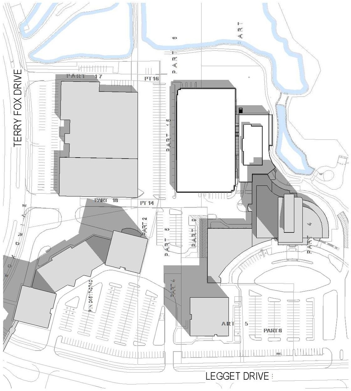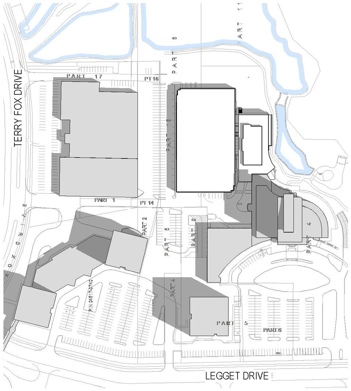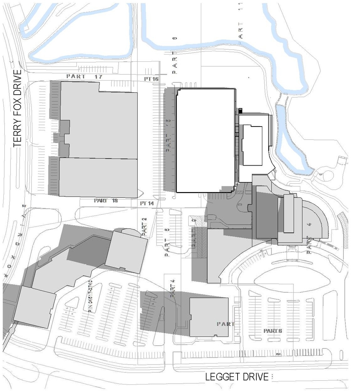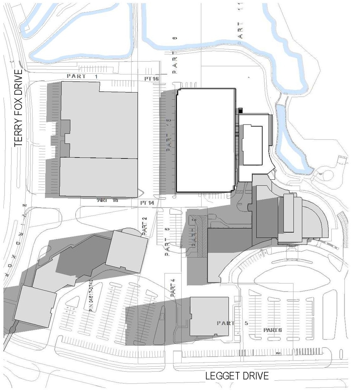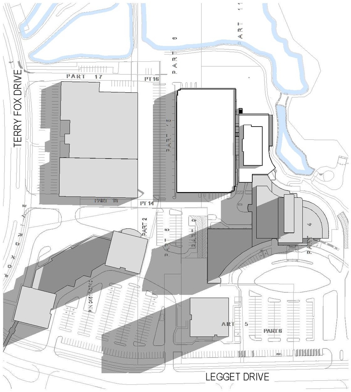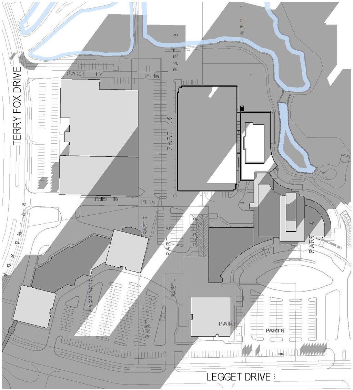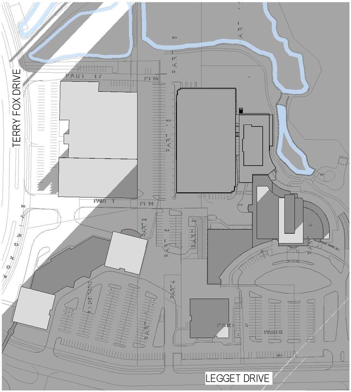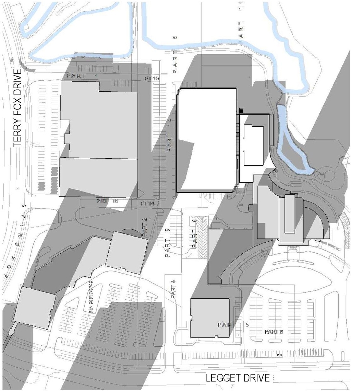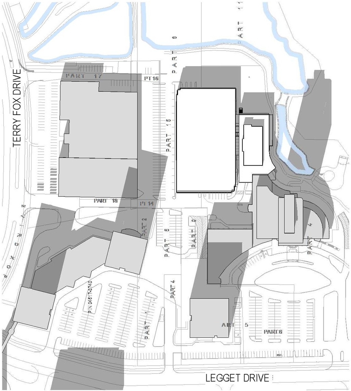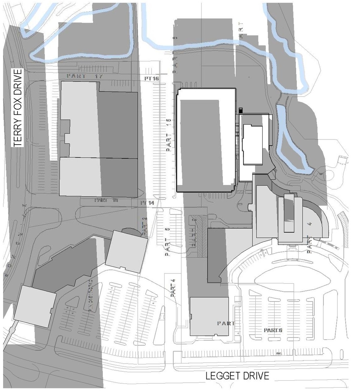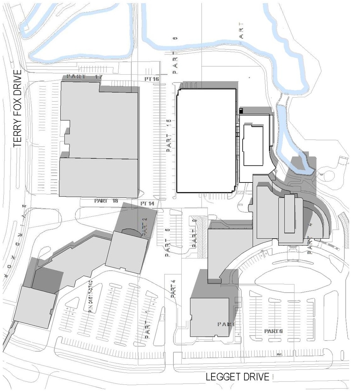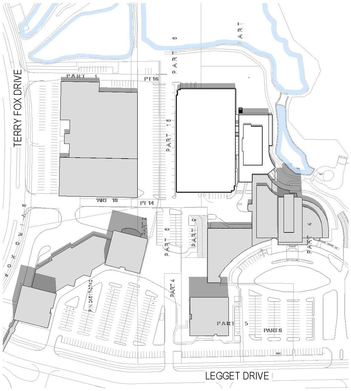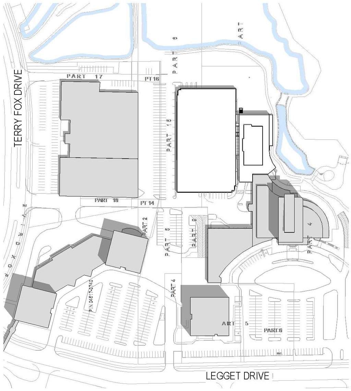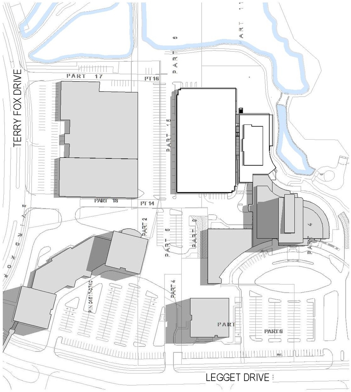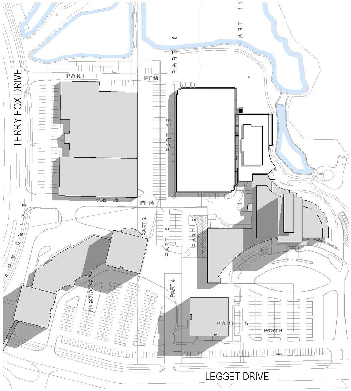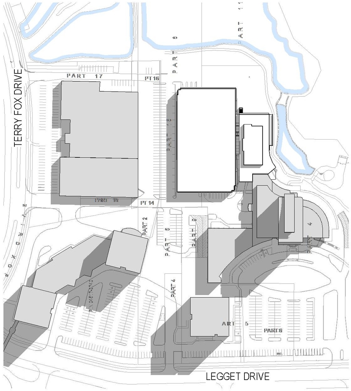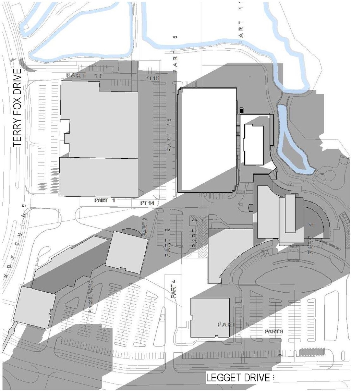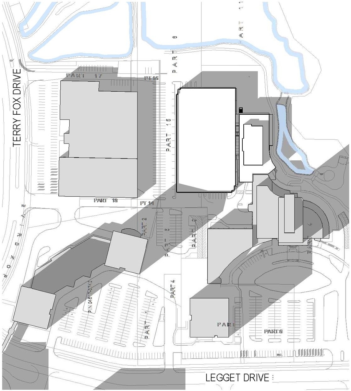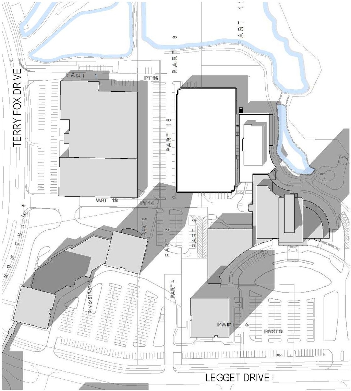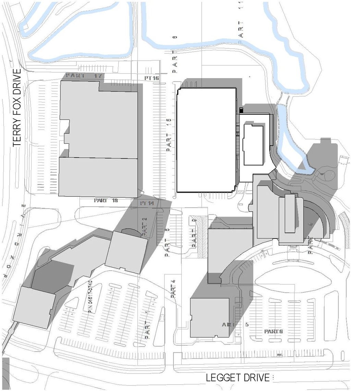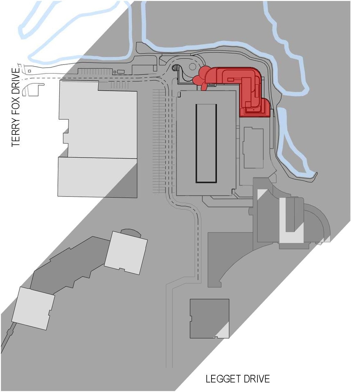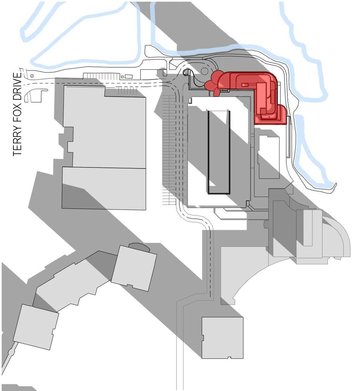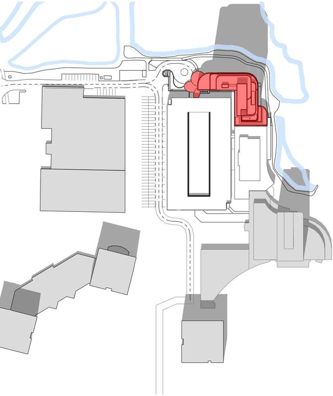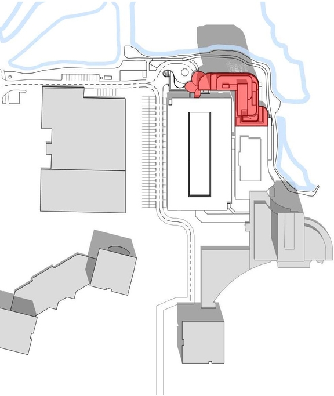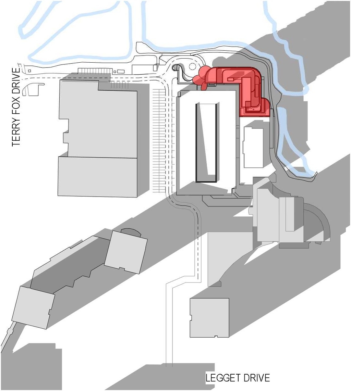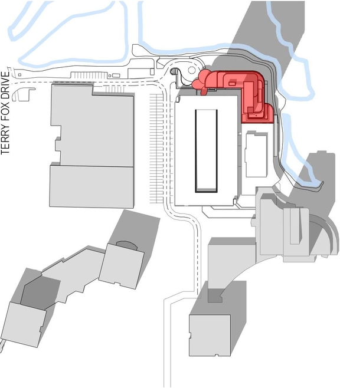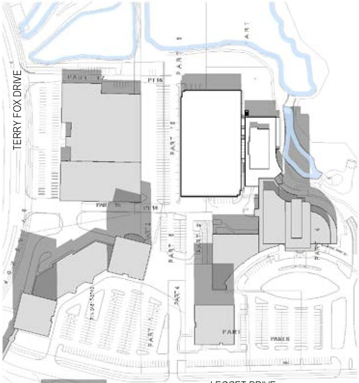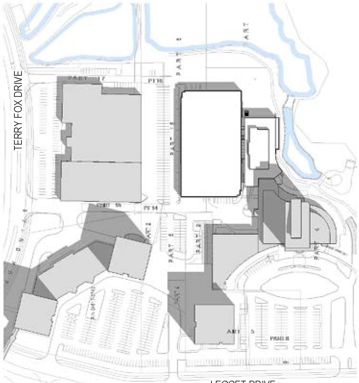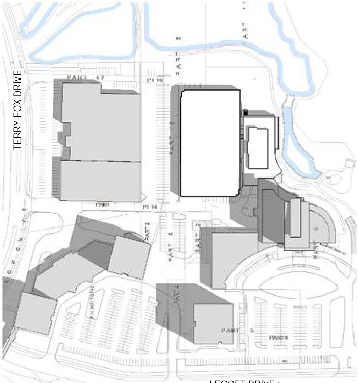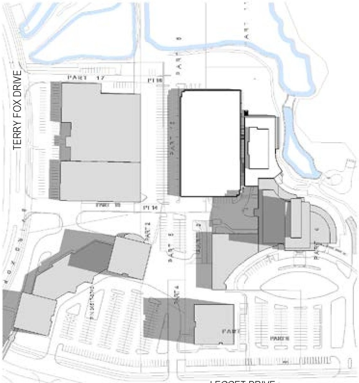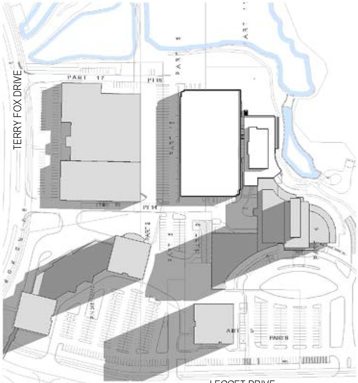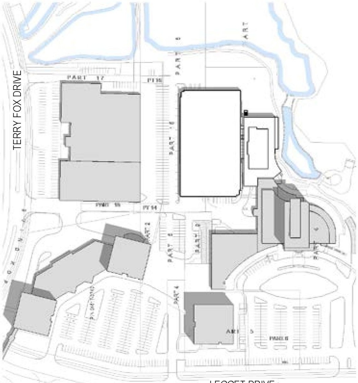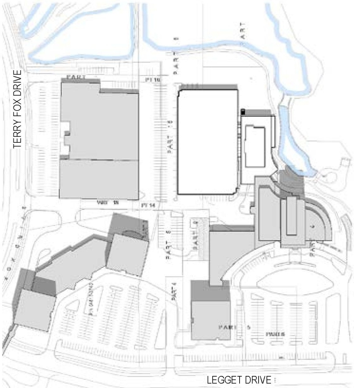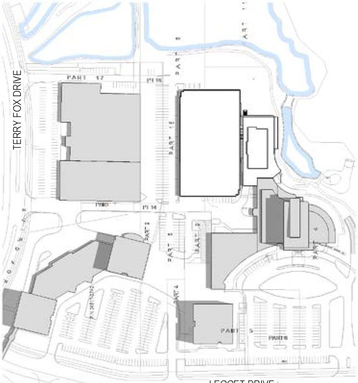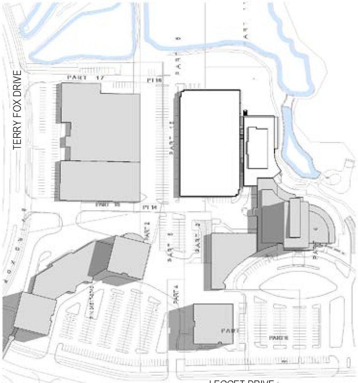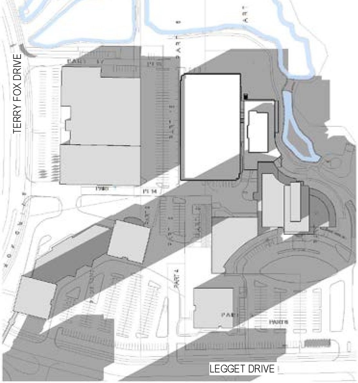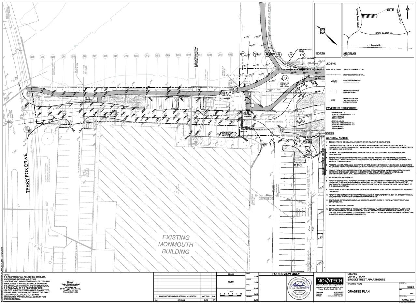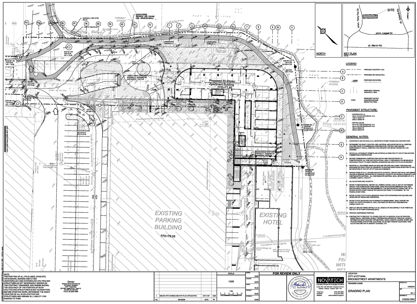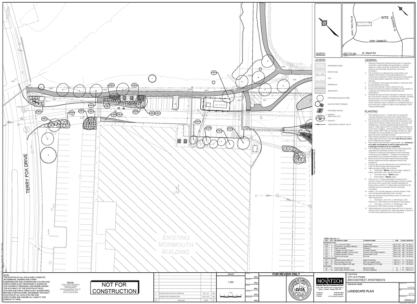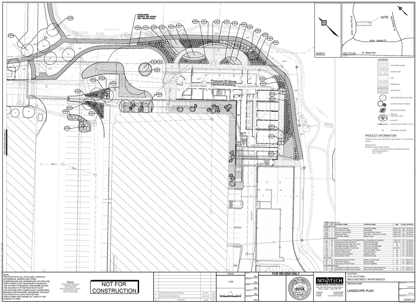| Application Summary | 2021-10-25 - Application Summary - D07-12-21-0160 |
| Architectural Plans | 2022-10-14 - Approved South-West Elevation Legget Drive - D07-12-21-0160 |
| Architectural Plans | 2022-10-14 - Approved South-East Elevation Golf - D07-12-21-0160 |
| Architectural Plans | 2022-10-14 - Approved Site Plan - P1 and G1 - D07-12-21-0160 |
| Architectural Plans | 2022-10-14 - Approved Site Plan - GF and G2 - D07-12-21-0160 |
| Architectural Plans | 2022-10-14 - Approved Notes and Details - D07-12-21-0160 |
| Architectural Plans | 2022-10-14 - Approved North-West Elevation Terry Fox - D07-12-21-0160 |
| Architectural Plans | 2022-10-14 - Approved North-East Elevation Pond - D07-12-21-0160 |
| Architectural Plans | 2022-10-14 - Approved Implantation Plan Part B - D07-12-21-0160 |
| Architectural Plans | 2022-10-14 - Approved Implantation Plan Part A - D07-12-21-0160 |
| Architectural Plans | 2022-10-14 - Approved General Site Plan - D07-12-21-0160 |
| Architectural Plans | 2022-10-14 - Approved General Plan of Services West - D07-12-21-0160 |
| Architectural Plans | 2022-10-14 - Approved General Plan of Services East - D07-12-21-0160 |
| Architectural Plans | 2022-04-05 - Removals and Demolition Plan West - D07-12-21-0160 |
| Architectural Plans | 2022-04-05 - Removals and Demolition Plan East - D07-12-21-0160 |
| Architectural Plans | 2022-04-05 - Notes & Details Plan - D07-12-21-0160 |
| Architectural Plans | 2022-04-05 - Hydrant Coverage Analysis Plan - D07-12-21-0160 |
| Architectural Plans | 2022-04-05 - General Plan of Services West - D07-12-21-0160 |
| Architectural Plans | 2022-04-05 - General Plan of Services East - D07-12-21-0160 |
| Architectural Plans | 2022-02-03 - Implantation Site Plans - D07-12-21-0160 |
| Architectural Plans | 2021-10-14 - Architectural Package - D07-12-21-0160 |
| Design Brief | 2022-02-03 - Design Brief - D07-12-21-0160 |
| Design Brief | 2021-10-14 - Design Brief - D07-12-21-0160 |
| Electrical Plan | 2021-10-14 - Lighting Site Plan - D07-12-21-0160 |
| Environmental | 2022-04-05 - Phase II Environmental Site Assesment - D07-12-21-0160 |
| Environmental | 2022-02-03 - Phase II Environmental Site Assessment - D07-12-21-0160 |
| Environmental | 2021-10-14 - Phase 1 Environmental Site Assessment - D07-12-21-0160 |
| Environmental | 2021-10-14 - Environmental Impact Study - D07-12-21-0160 |
| Erosion And Sediment Control Plan | 2022-10-14 - Approved Erosion and Sediment Control Plan - D07-12-21-0160 |
| Erosion And Sediment Control Plan | 2022-04-05 - Erosion & Sediment Control Plan - D07-12-21-0160 |
| Geotechnical Report | 2022-10-14 - Approved Grading Plan West - D07-12-21-0160 |
| Geotechnical Report | 2022-10-14 - Approved Grading Plan East - D07-12-21-0160 |
| Geotechnical Report | 2022-04-05 - Grading Plan West - D07-12-21-0160 |
| Geotechnical Report | 2022-04-05 - Grading Plan East - D07-12-21-0160 |
| Geotechnical Report | 2022-04-05 - Geotechnical Investigation - D07-12-21-0160 |
| Geotechnical Report | 2022-02-03 - Geotechnical - D07-12-21-0160 |
| Geotechnical Report | 2021-10-14 - Geotechnical Report - D07-12-21-0160 |
| Landscape Plan | 2022-10-14 - Approved Landscape Plan L2 - D07-12-21-0160 |
| Landscape Plan | 2022-10-14 - Approved Landscape Plan L1 - D07-12-21-0160 |
| Landscape Plan | 2022-10-14 - Approved Landscape Details - D07-12-21-0160 |
| Landscape Plan | 2022-04-05 - Landscape Plan - D07-12-21-0160 |
| Landscape Plan | 2022-02-03 - Landscape Plans - D07-12-21-0160 |
| Landscape Plan | 2021-10-14 - Landscape Plan - D07-12-21-0160 |
| Planning | 2021-10-14 - Planning Rationale - D07-12-21-0160 |
| Site Servicing | 2022-04-05 - Site Servicing and Stormwater Management Brief - D07-12-21-0160 |
| Site Servicing | 2021-10-14 - Servicing and Stormwater Management Brief - D07-12-21-0160 |
| Surveying | 2021-10-14 - Topographic Survey - D07-12-21-0160 |
| Transportation Analysis | 2022-02-03 - Transportation Impact Assessment - D07-12-21-0160 |
| Transportation Analysis | 2021-10-14 - Transportation Impact Assessment - D07-12-21-0160 |
| Tree Information and Conservation | 2022-10-14 - Approved Tree Conservation Report - D07-12-21-0160 |
| Wind Study | 2021-10-14 - Wind - D07-12-21-0160 |
| 2022-10-14 - Signed Delegated Authority Report - D07-12-21-0160 |
| 2022-02-03 - Property Line Study - D07-12-21-0160 |
| 2021-10-14 - Property Line - D07-12-21-0160 |

