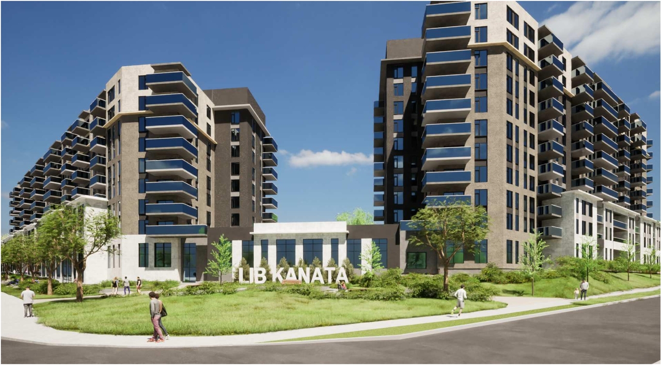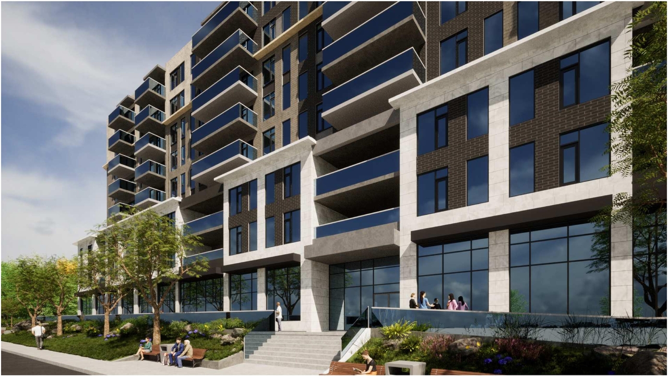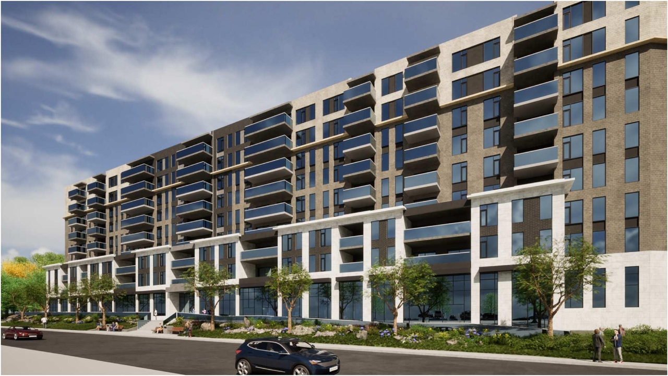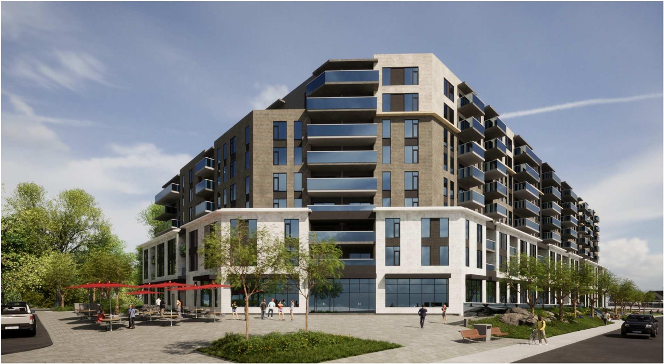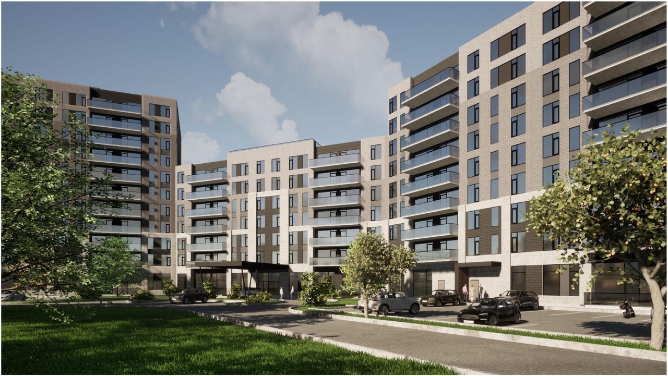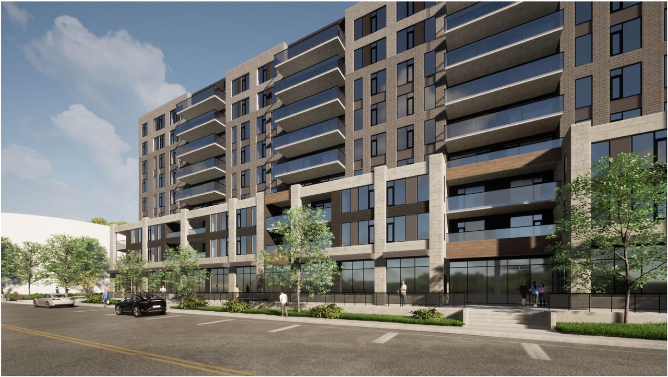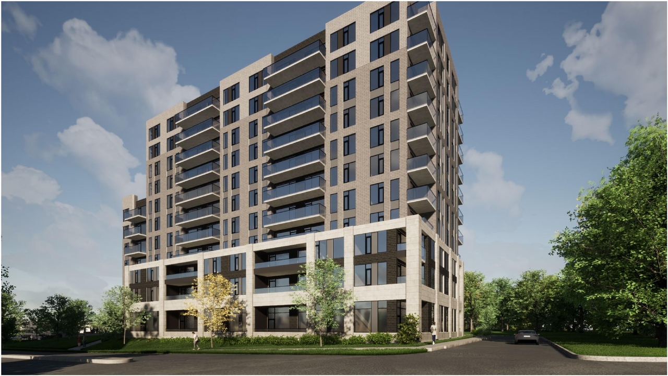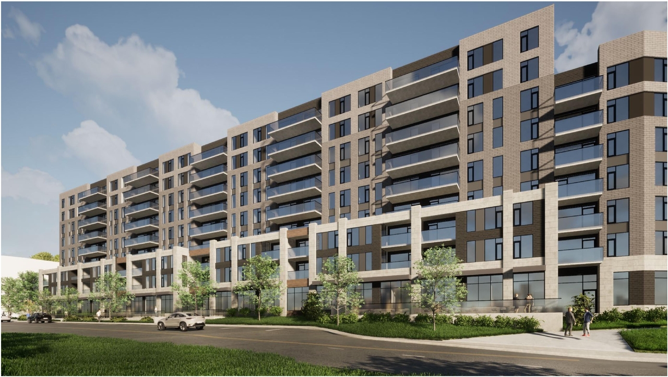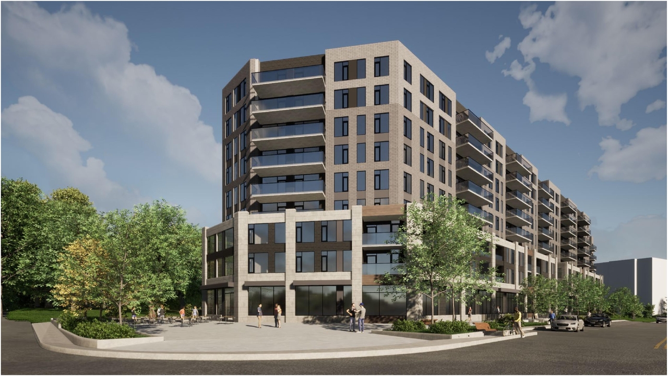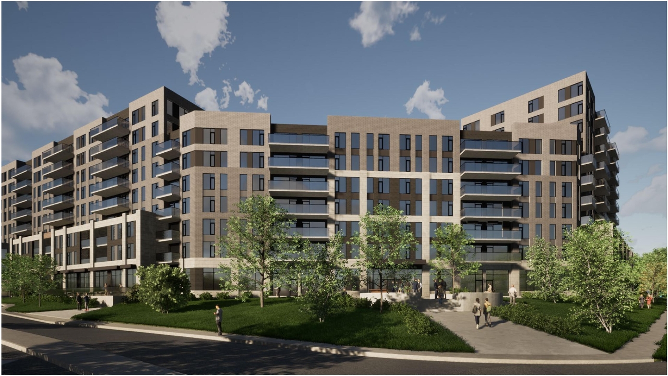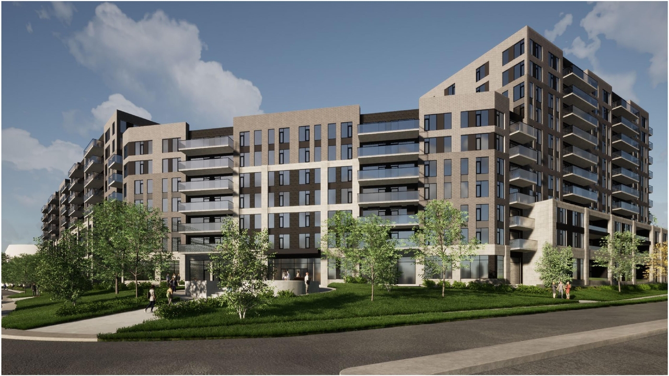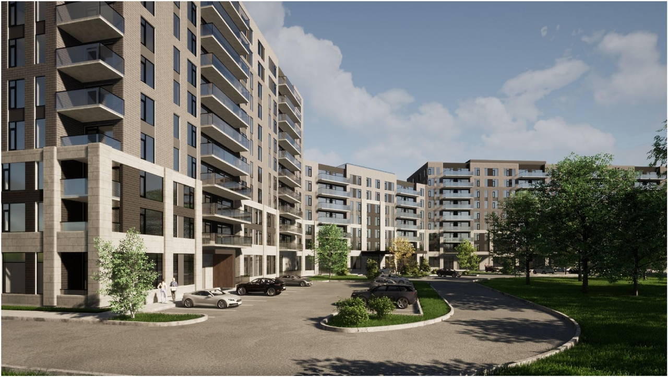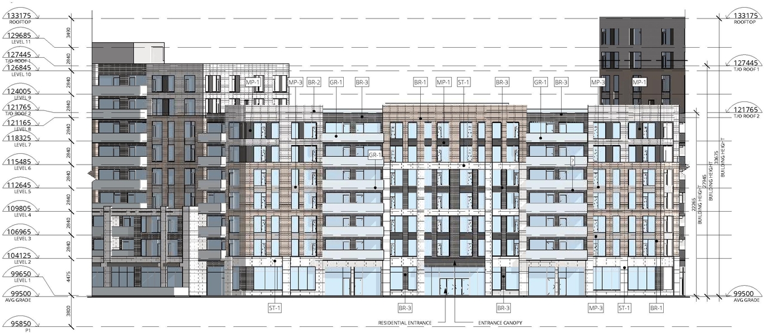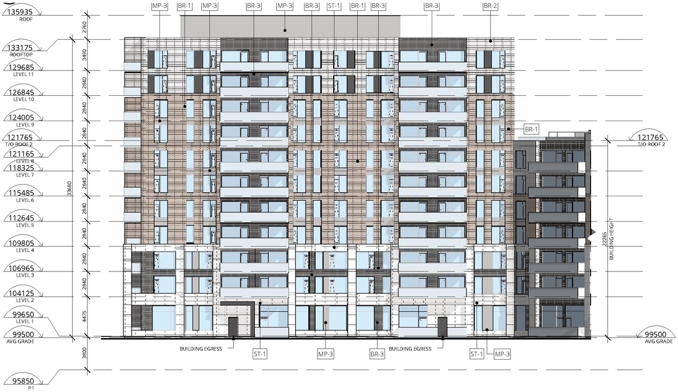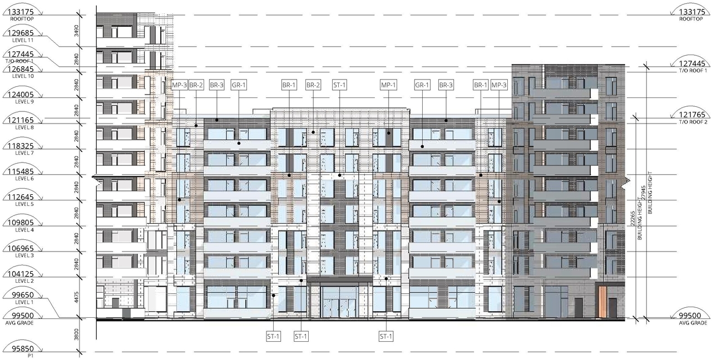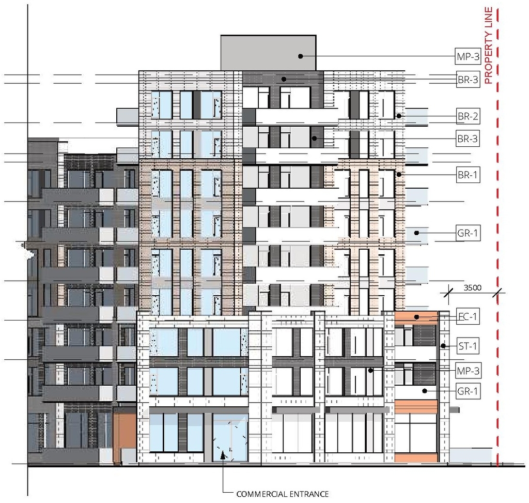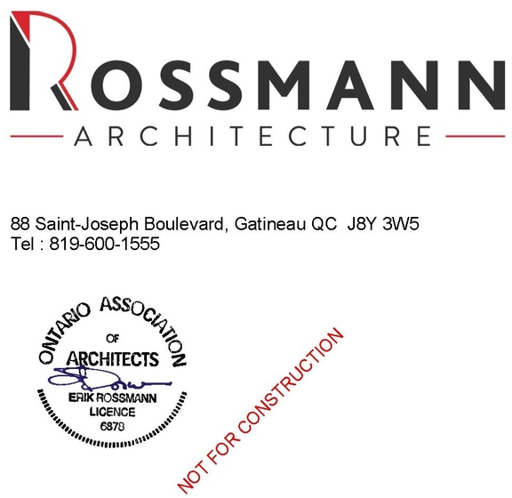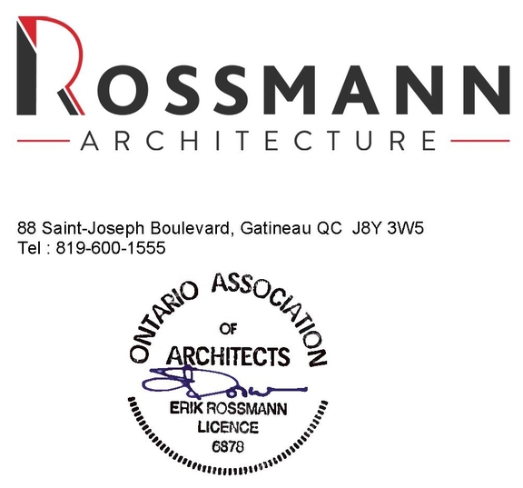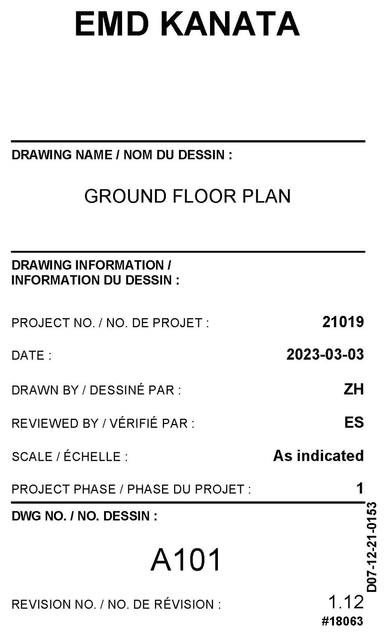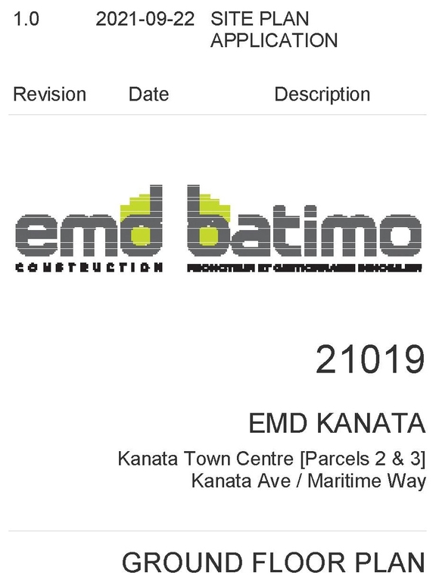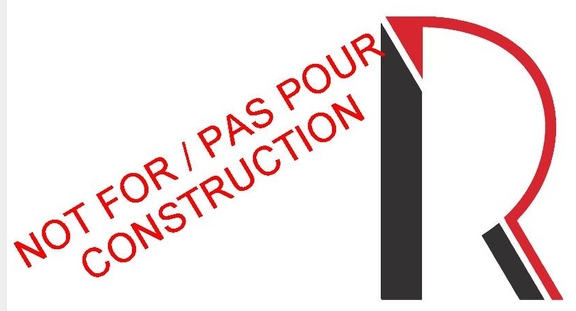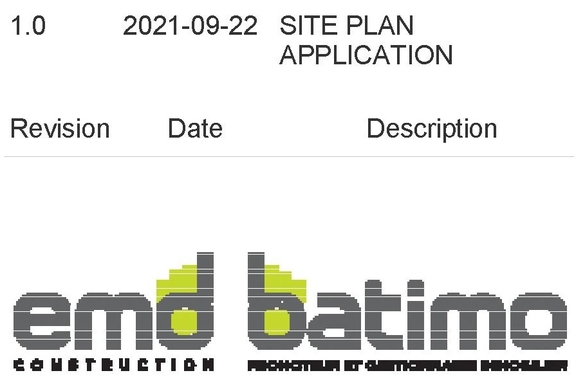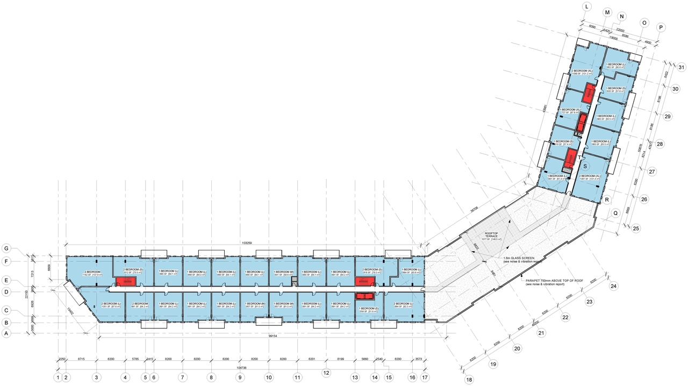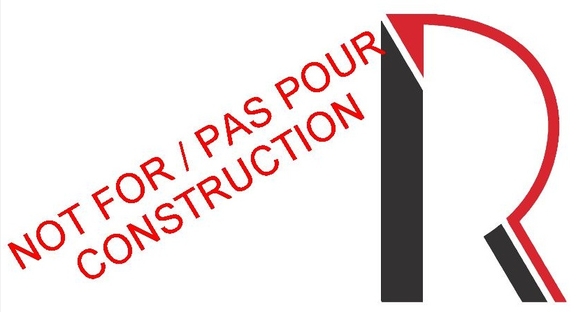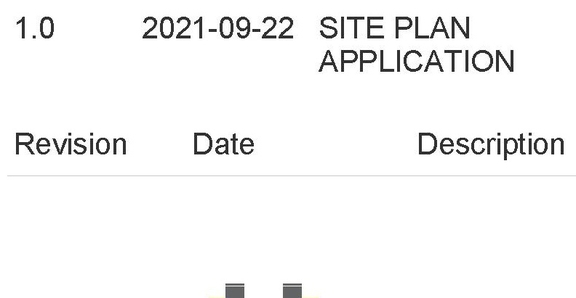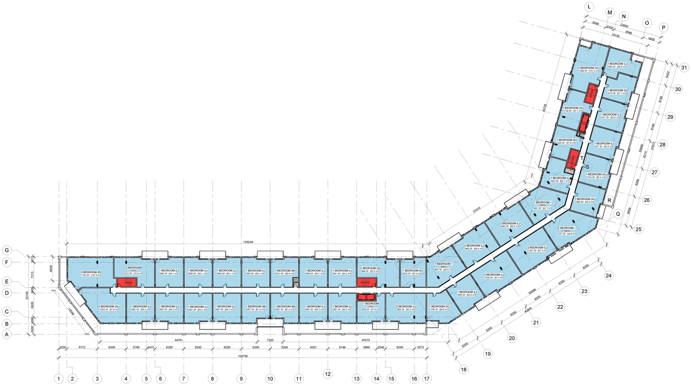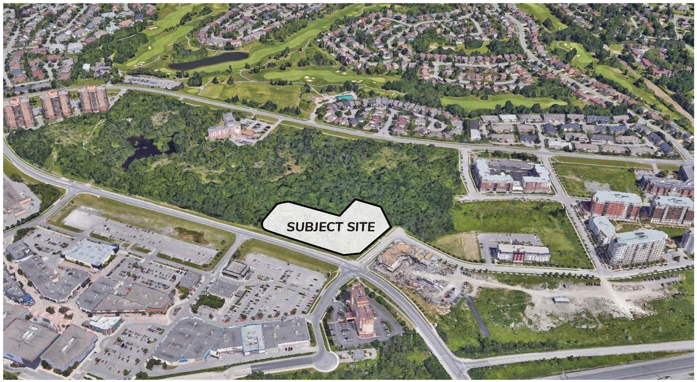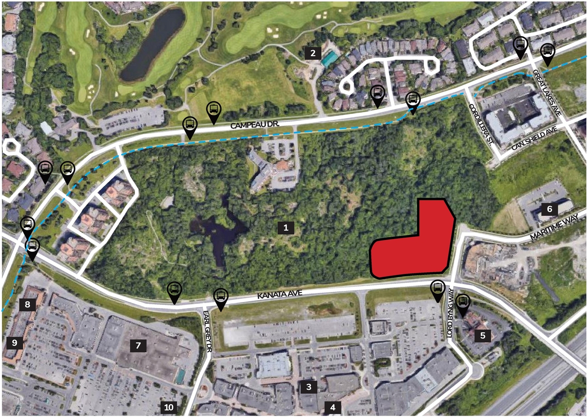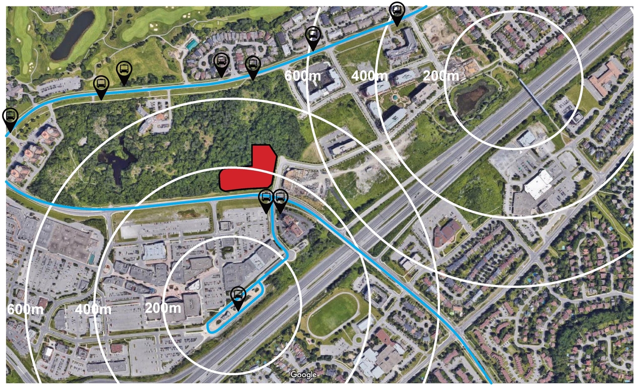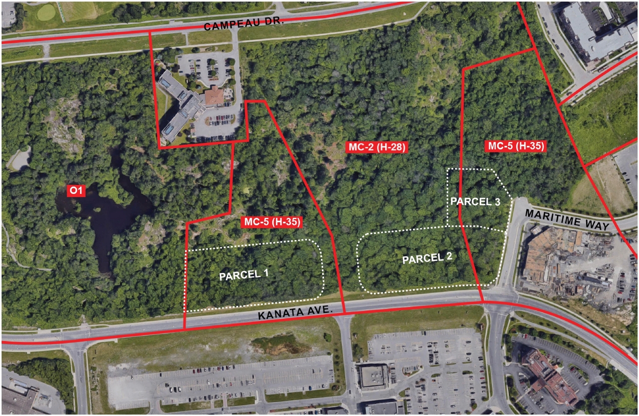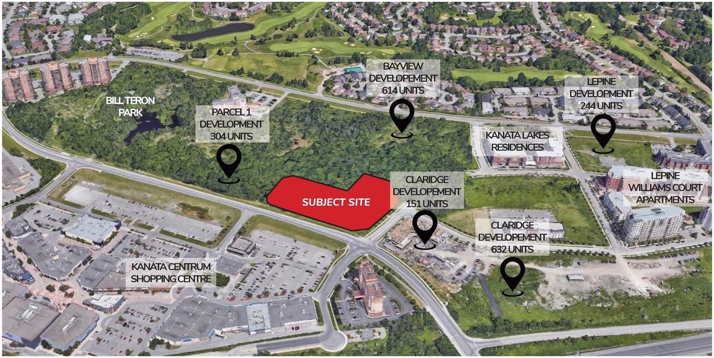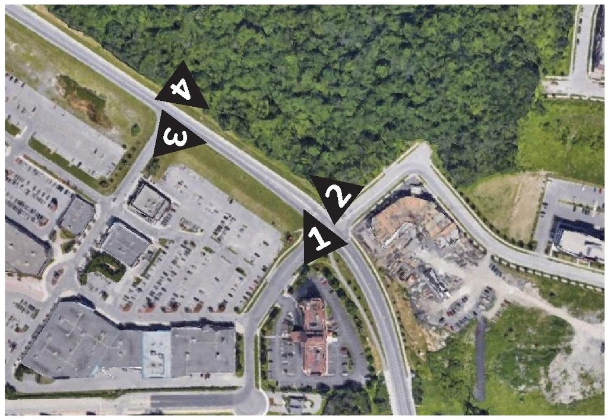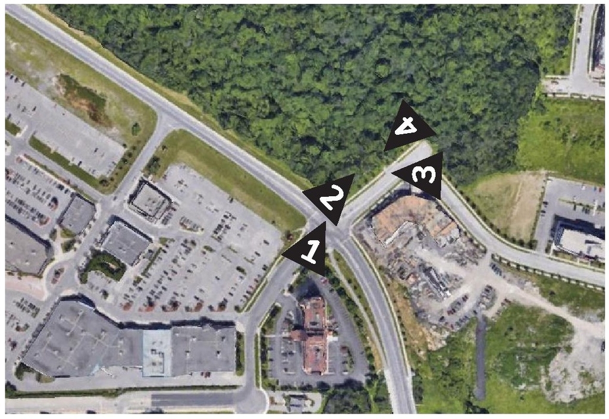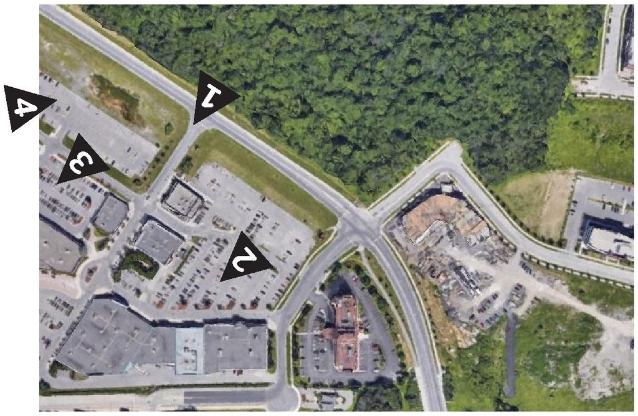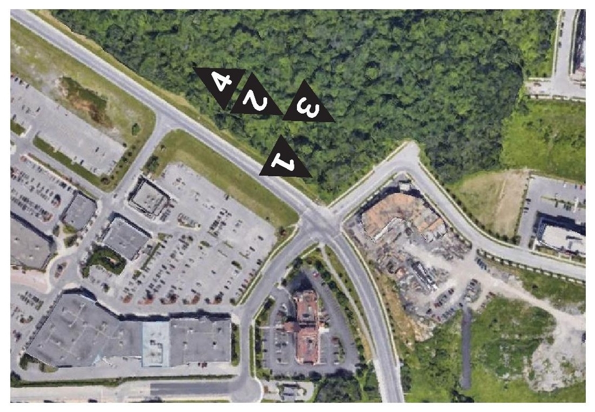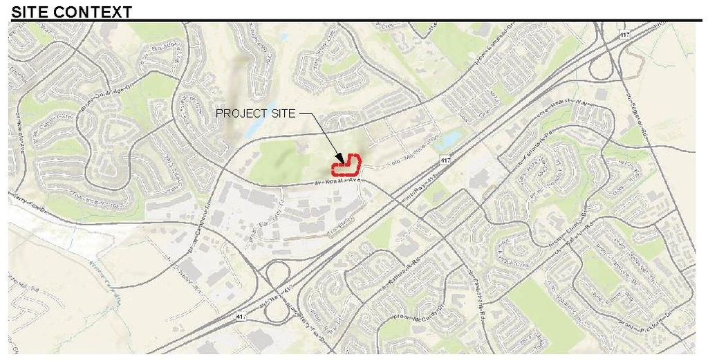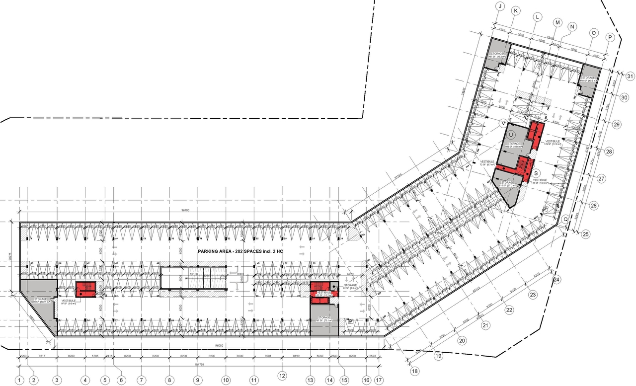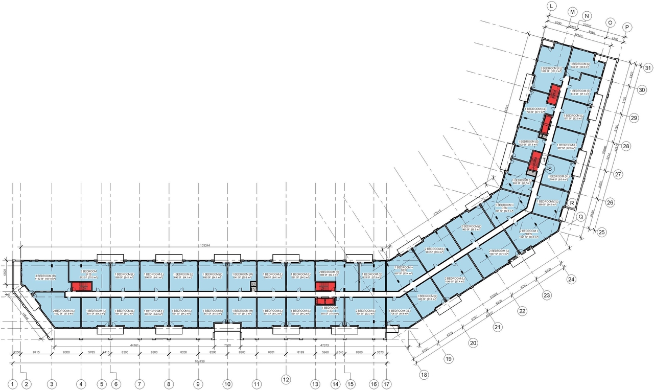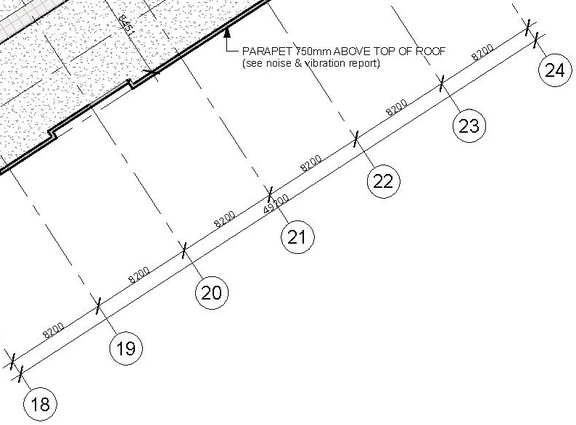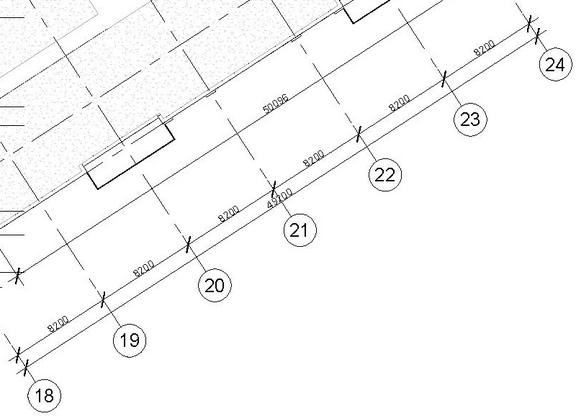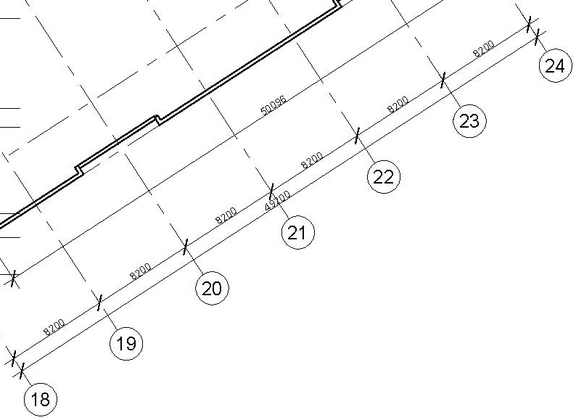| Application Summary | 2021-11-12 - Application Summary - D07-12-21-0153 |
| Architectural Plans | 2024-02-09 - Approved Phase 1 & 2 - Site Plans - D07-12-21-0153 |
| Architectural Plans | 2024-02-09 - Approved Elevations - D07-12-21-0153 |
| Architectural Plans | 2023-06-29 - Site Plan Phase 1 and 2 - D07-12-21-0153 |
| Architectural Plans | 2023-03-14 - West Building Elevations - D07-12-21-0153 |
| Architectural Plans | 2023-03-14 - Underground Parking Plan Phase 2 - D07-12-21-0153 |
| Architectural Plans | 2023-03-14 - Underground Parking Plan Phase 1 - D07-12-21-0153 |
| Architectural Plans | 2023-03-14 - Site Plan Phase 1 - D07-12-21-0153 |
| Architectural Plans | 2023-03-14 - Site Plan - D07-12-21-0153 |
| Architectural Plans | 2023-03-14 - Phase 2 Elevations Plan - D07-12-21-0153 |
| Architectural Plans | 2023-03-14 - Logistics and Traffic Control Plan - D07-12-21-0153 |
| Architectural Plans | 2022-07-14 - Site Plan - D07-12-21-0153 |
| Architectural Plans | 2022-07-14 - Elevations - D07-12-21-0153 |
| Architectural Plans | 2022-07-11 - Building Sections Plan - D07-12-21-0153 |
| Architectural Plans | 2022-03-25 - Architectural - D07-12-21-0153 |
| Architectural Plans | 2021-09-28 - West Elevation - D07-12-21-0153 |
| Architectural Plans | 2021-09-28 - Underground Parking Plan Level 2 - D07-12-21-0153 |
| Architectural Plans | 2021-09-28 - Underground Parking Plan Level 1 - D07-12-21-0153 |
| Architectural Plans | 2021-09-28 - Site Plan - D07-12-21-0153 |
| Architectural Plans | 2021-09-28 - Rooftop Plan - D07-12-21-0153 |
| Architectural Plans | 2021-09-28 - Elevations Middle Section - D07-12-21-0153 |
| Architectural Plans | 2021-09-28 - Elevations East Wing - D07-12-21-0153 |
| Architectural Plans | 2021-09-28 - 4R Plan - D07-12-21-0153 |
| Civil Engineering Report | 2024-02-09 - Approved Civil Drawings - D07-12-21-0153 |
| Civil Engineering Report | 2023-06-29 - Civil Drawings - D07-12-21-0153 |
| Civil Engineering Report | 2023-03 -20 - Civil Engineering Drawings - D07-12-21-0153 |
| Civil Engineering Report | 2022-07-14 - Civil Drawings - D07-12-21-0153 |
| Civil Engineering Report | 2022-03-25 - Civil Engineering Drawings - D07-12-21-0153 |
| Civil Engineering Report | 2021-09-28 - Civil Engimeering Plans - D07-12-21-0153 |
| Design Brief | 2021-09-28 - Design Brief - D07-12-21-0153 |
| Environmental | 2021-09-28 - Phase 1 Environmental Site Assessment - D07-12-21-0153 |
| Floor Plan | 2023-03-14 - Ground Floor Plan Phase 1 - D07-12-21-0153 |
| Floor Plan | 2022-07-14 - Parking & Ground Floor Plan - D07-12-21-0153 |
| Floor Plan | 2021-09-28 - Ground Floor Plan - D07-12-21-0153 |
| Floor Plan | 2021-09-28 - Floor Plan Levels 8-9 - D07-12-21-0153 |
| Floor Plan | 2021-09-28 - Floor Plan Levels 4-7 - D07-12-21-0153 |
| Floor Plan | 2021-09-28 - Floor Plan Levels 2-3 - D07-12-21-0153 |
| Floor Plan | 2021-09-28 - Floor Plan Levels 10-11 - D07-12-21-0153 |
| Geotechnical Report | 2023-06-29 - Geotechnical Investigation Slope Stability Analysis - D07-12-21-0153 |
| Geotechnical Report | 2023-06-29 - Geotechnical Investigation - D07-12-21-0153 |
| Geotechnical Report | 2023-03-14 - Geotechnical Investigation - D07-12-21-0153 |
| Geotechnical Report | 2023-03-14 - Geotechnical Investigation Slope Stability Analysis - D07-12-21-0153 |
| Geotechnical Report | 2022-07-11 - Geotechnical Investigation Report - D07-12-21-0153 |
| Geotechnical Report | 2021-09-28 - Geotechnical Investigation - D07-12-21-0153 |
| Landscape Plan | 2024-02-09 - Approved Landscape Plan Phase 1 & 2 - D07-12-21-0153 |
| Landscape Plan | 2023-06-29 - Landscape Plan - D07-12-21-0153 |
| Landscape Plan | 2023-03-14 - Landscape Plan Phase 2 - D07-12-21-0153 |
| Landscape Plan | 2023-03-14 - Landscape Plan Phase 1 - D07-12-21-0153 |
| Landscape Plan | 2022-07-14 - Landscape Plan - D07-12-21-0153 |
| Landscape Plan | 2022-07-11 - Landscape Details Plan - D07-12-21-0153 |
| Landscape Plan | 2022-03-25 - Landscape Plan - D07-12-21-0153 |
| Landscape Plan | 2021-09-28 - Landscape Plan - D07-12-21-0153 |
| Noise Study | 2021-09-28 - Noise Impact Study - D07-12-21-0153 |
| Planning | 2021-09-28 - Planning Rationale - D07-12-21-0153 |
| Rendering | 2022-07-11 - Renderings - D07-12-21-0153 |
| Rendering | 2021-09-28 - View of West Building Rendering - D07-12-21-0153 |
| Rendering | 2021-09-28 - View of West Building and Pedestrian Area Rendering - D07-12-21-0153 |
| Rendering | 2021-09-28 - View of the East Building Rendering - D07-12-21-0153 |
| Rendering | 2021-09-28 - View of Main Entrance Rendering - D07-12-21-0153 |
| Rendering | 2021-09-28 - View of Main Entrance Central Rendering - D07-12-21-0153 |
| Rendering | 2021-09-28 - View of Drop Off Area Rendering - D07-12-21-0153 |
| Rendering | 2021-09-28 - View of Building from Kanata Avenue and Pedestrian Area Rendering - D07-12-21-0153 |
| Rendering | 2021-09-28 - Rear Entry and Parking Rendering - D07-12-21-0153 |
| Shadow Study | 2022-03-25 - Shadow Study - D07-12-21-0153 |
| Stormwater Management | 2023-03 -20 - Stormwater Management and Serviceability Report - D07-12-21-0153 |
| Stormwater Management | 2022-07-14 - Stormwater Management and Serviceability Report - D07-12-21-0153 |
| Stormwater Management | 2022-04-04 - Stormwater Management and Serviceability Report - D07-12-21-0153 |
| Stormwater Management | 2021-09-28 - Stormwater Management Report - D07-12-21-0153 |
| Surveying | 2022-03-25 - Topographic Survey Plan - D07-12-21-0153 |
| Surveying | 2021-09-28 - Topographic Survey Plan - D07-12-21-0153 |
| Tree Information and Conservation | 2022-04-06 - Tree Conservation Report - D07-12-21-0153 |
| Tree Information and Conservation | 2021-09-28 - City Environmental Impact Statement and Tree Coservation Report - D07-12-21-0153 |
| 2024-02-09 - Signed Delegated Authority Report - D07-12-21-0153 |
| 2023-06-29 - Limit Letter from Structural Engineer - D07-12-21-0153 |
| 2023-03-14 - Ground Floor Phase 1 and Phase 2 Plan - D07-12-21-0153 |
| 2023-03-14 - Excavation Limits Memo - D07-12-21-0153 |
| 2022-07-11 - Memo SAR bats Assessment - D07-12-21-0153 |
| 2022-07-11 - Butternut Health Assessment Report - D07-12-21-0153 |
| 2022-07-11 - Building Flow Contol Roof Drainage Declaration - D07-12-21-0153 |
| 2022-04-06 - Excavation Report Letter - D07-12-21-0153 |
| 2021-09-28 - Sketch Extent of Lands - D07-12-21-0153 |
| 2021-09-28 - Scoping Report - D07-12-21-0153 |
