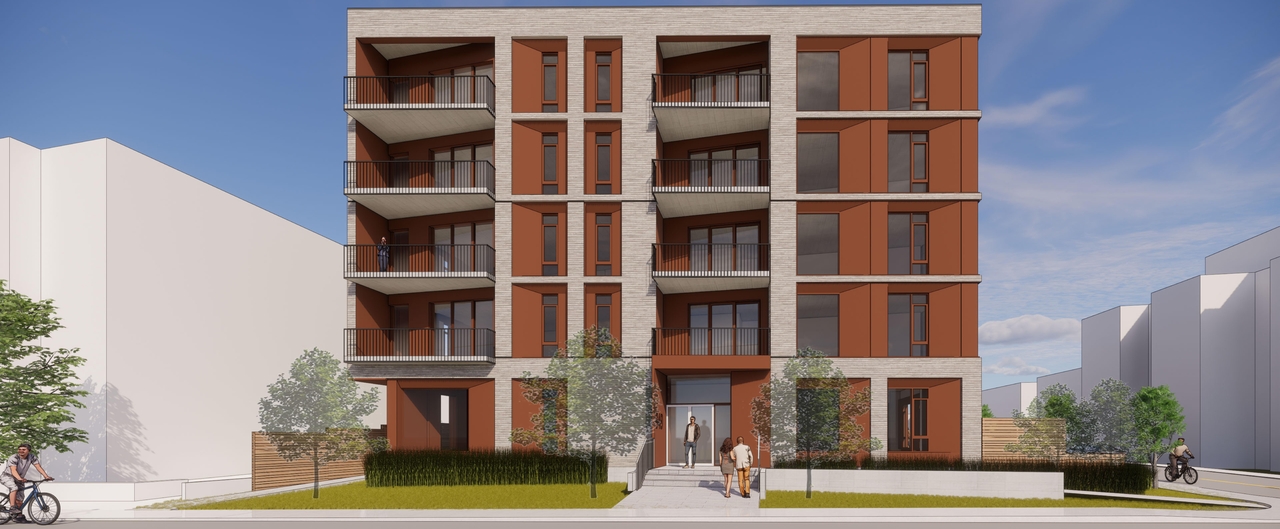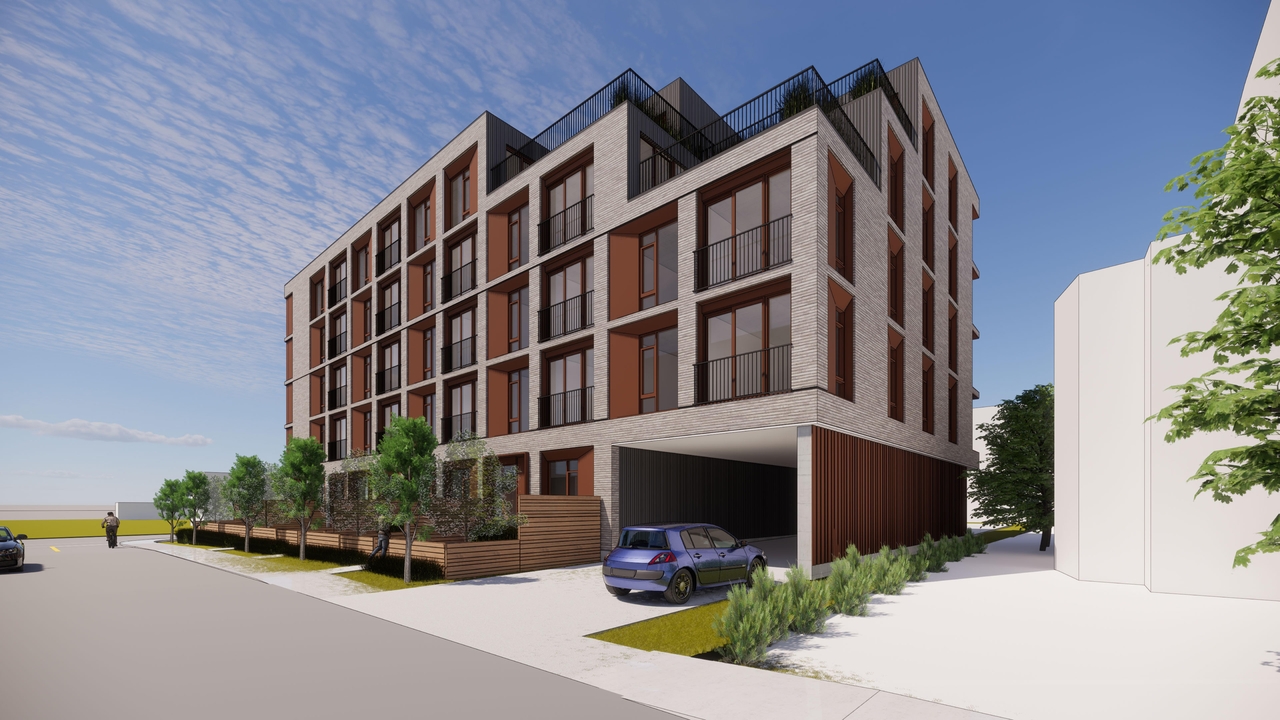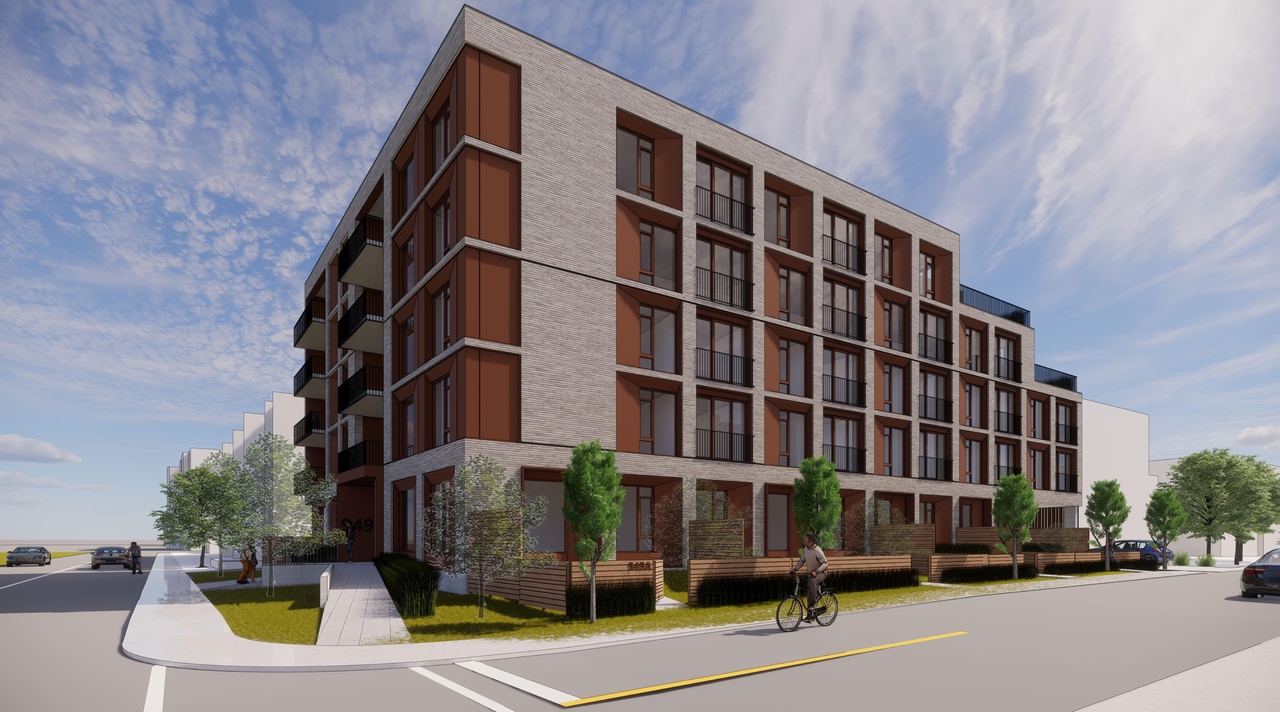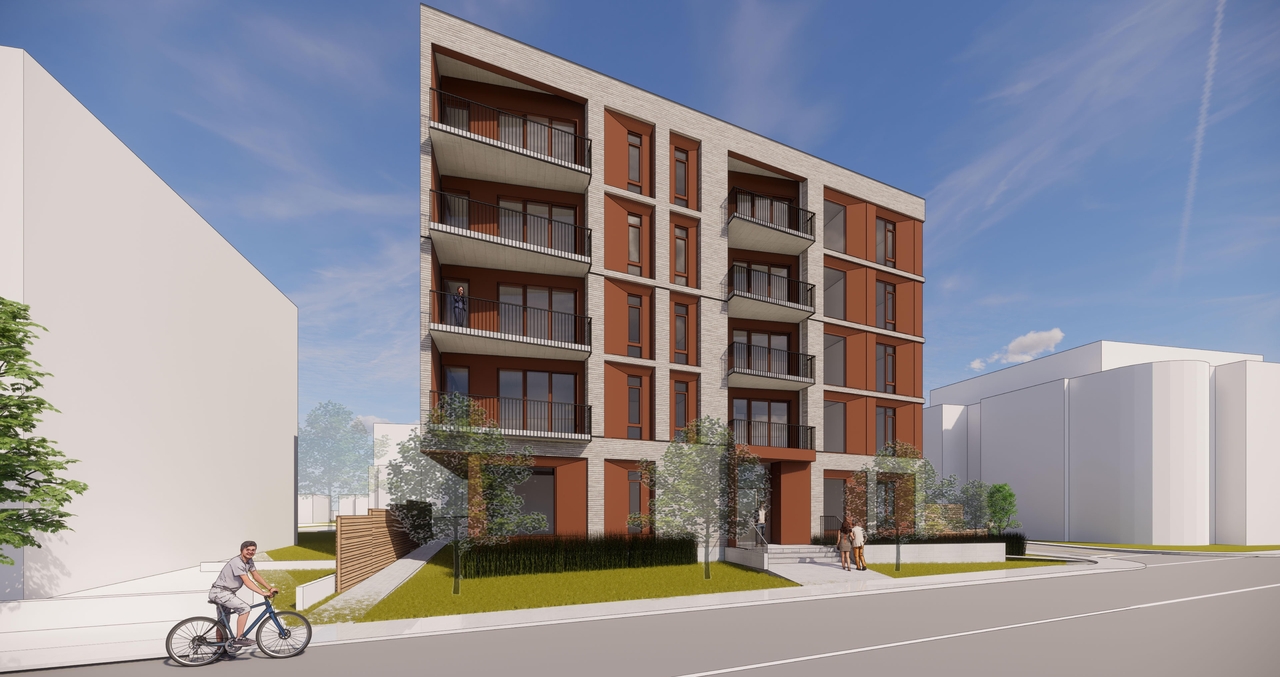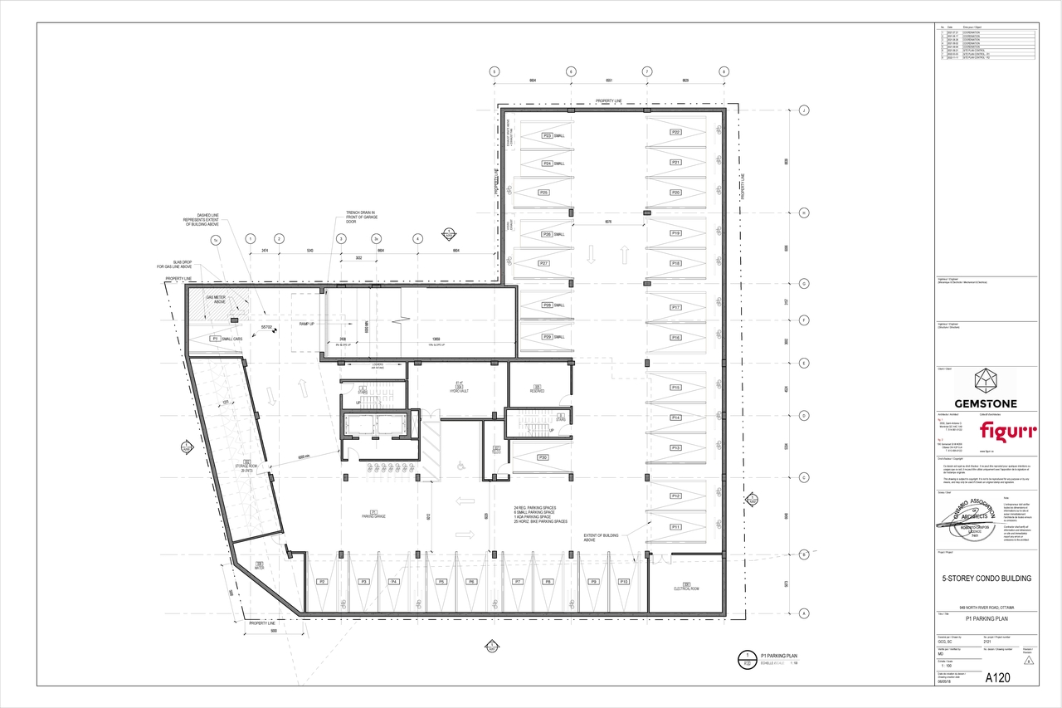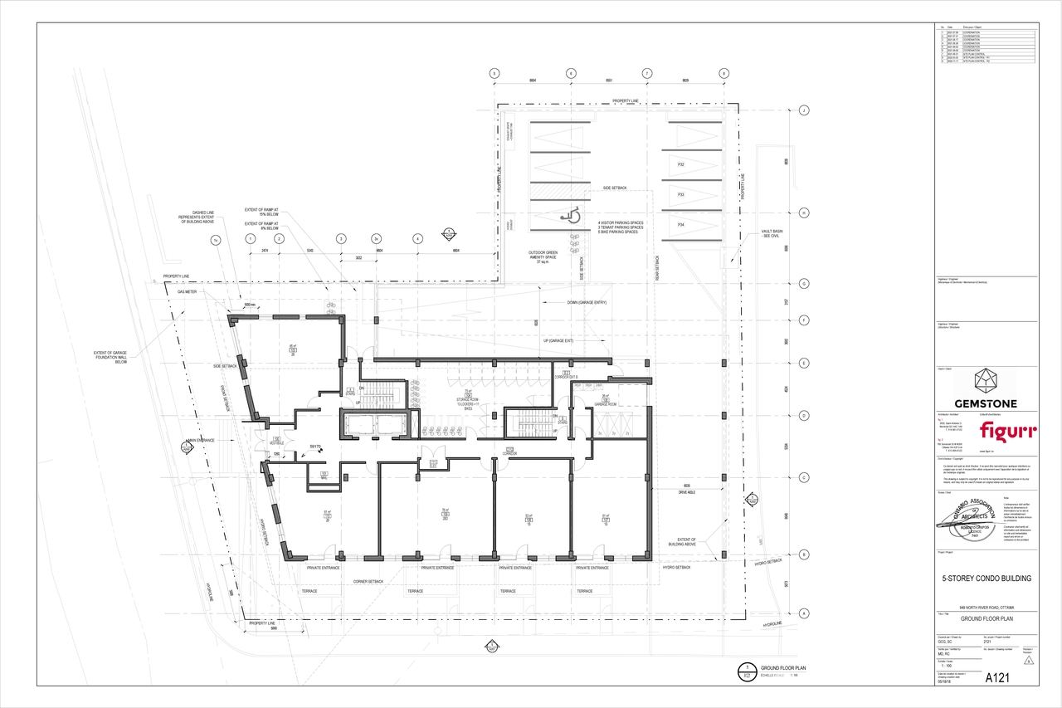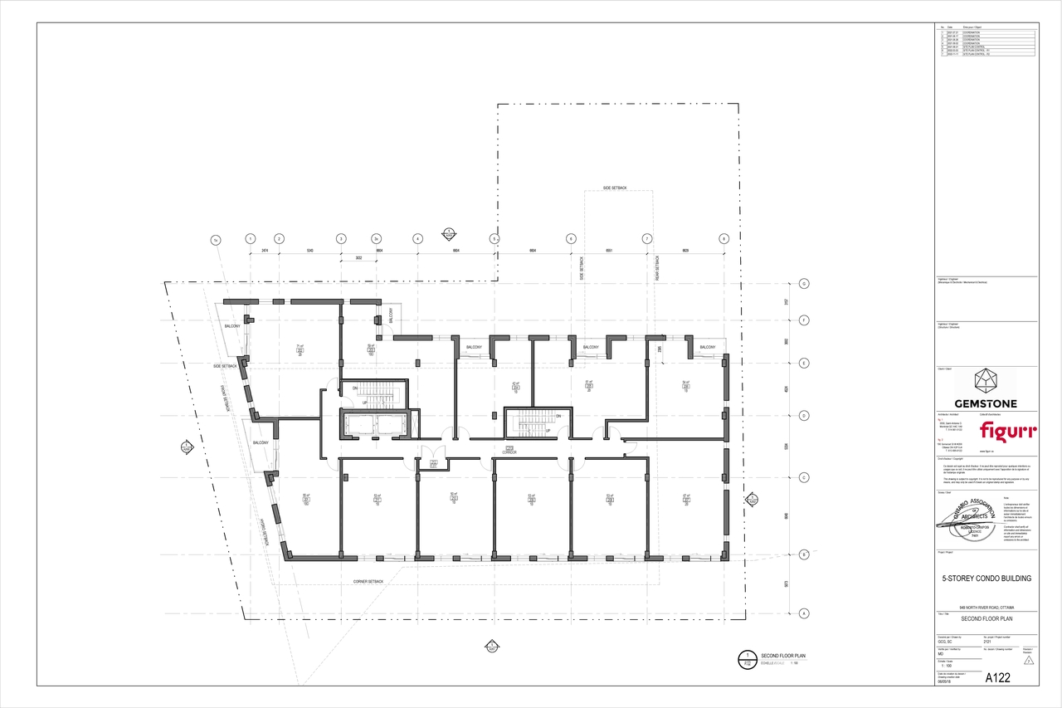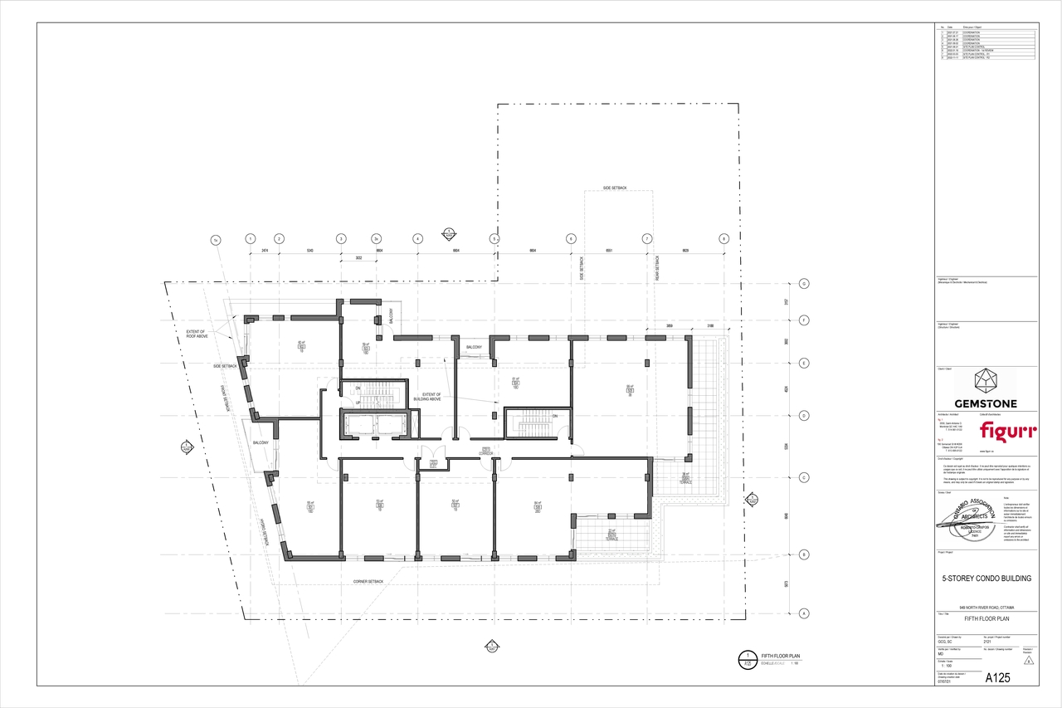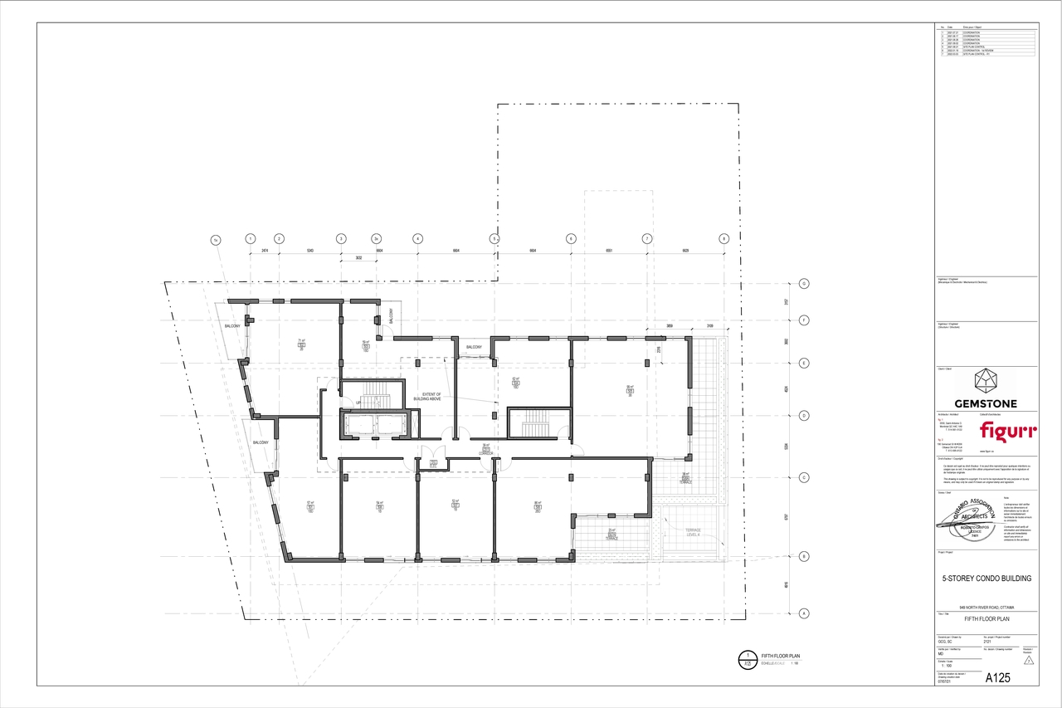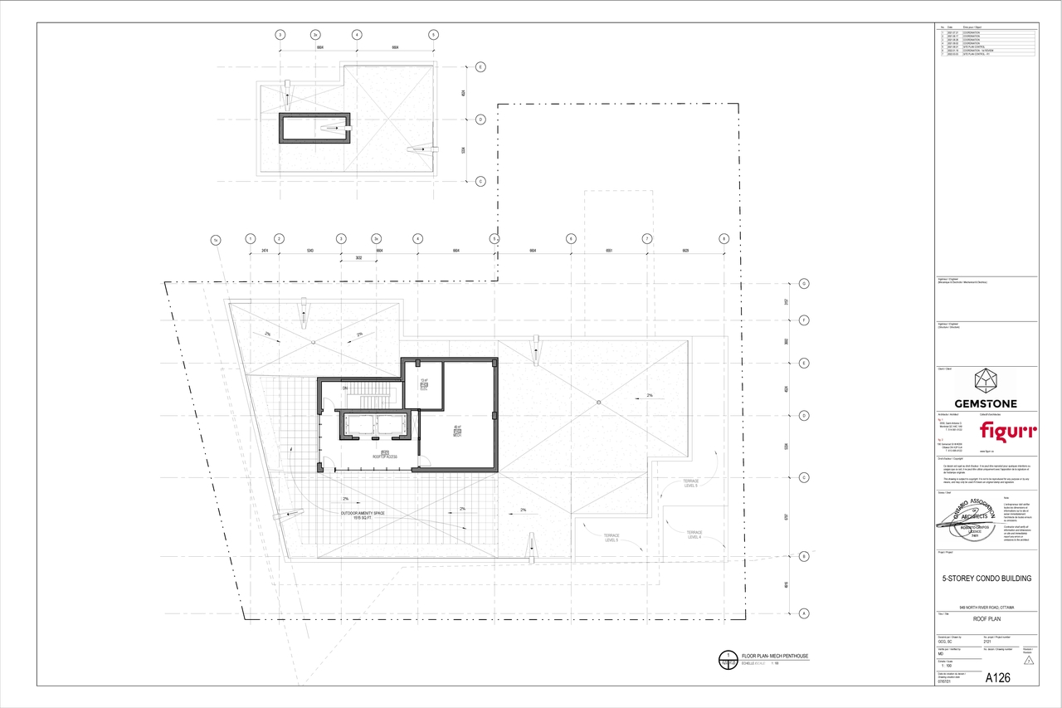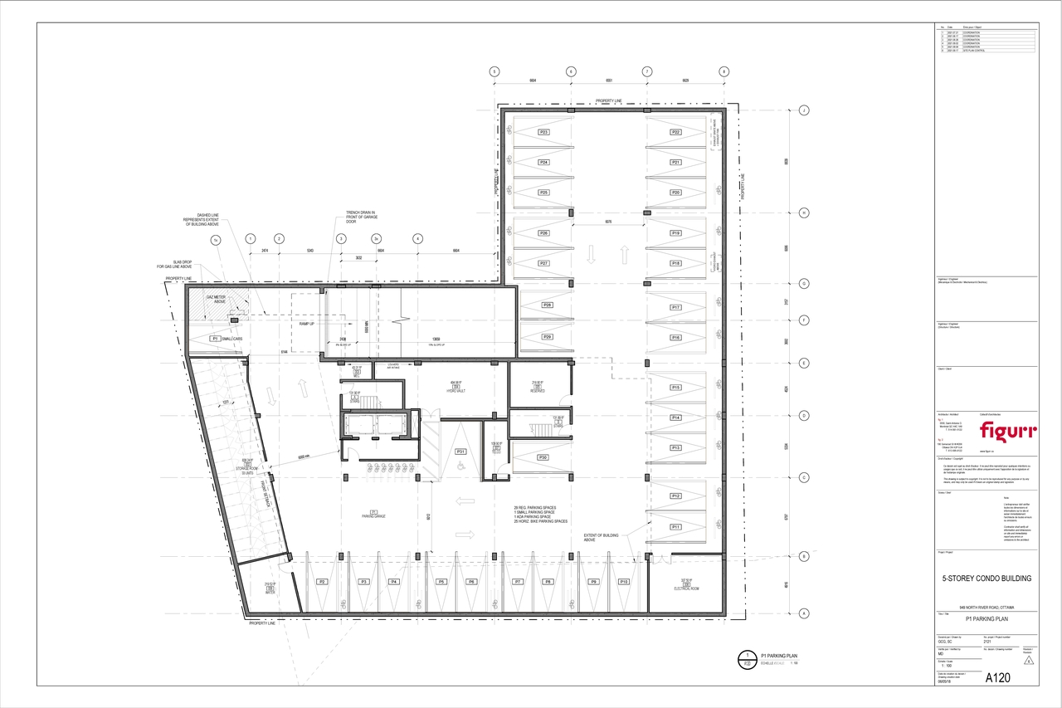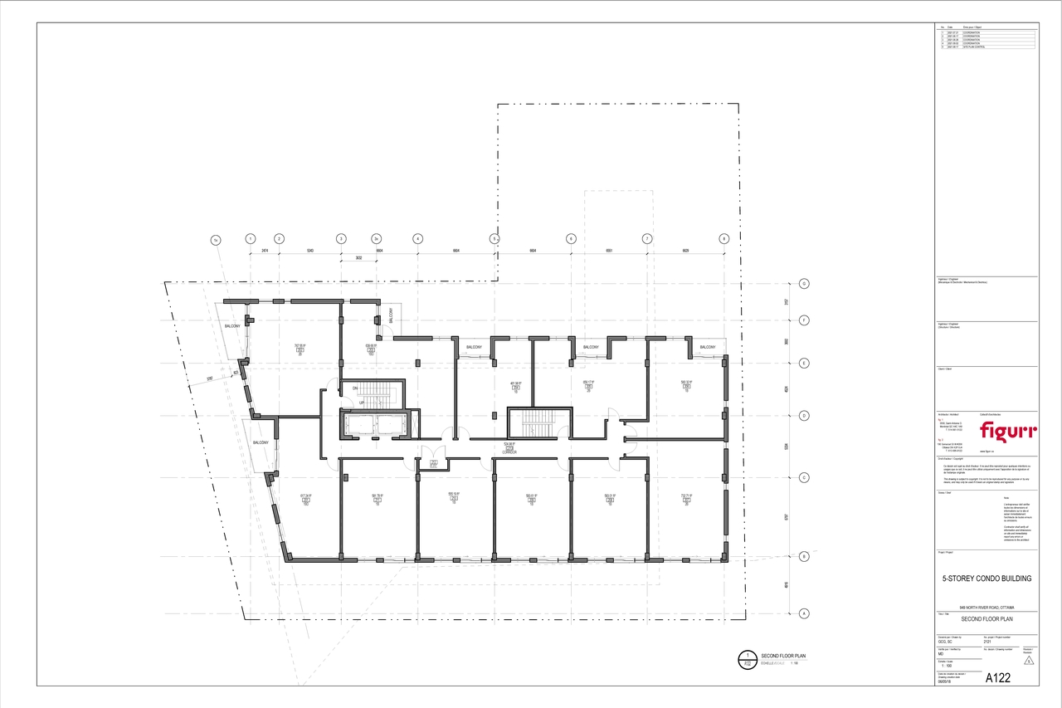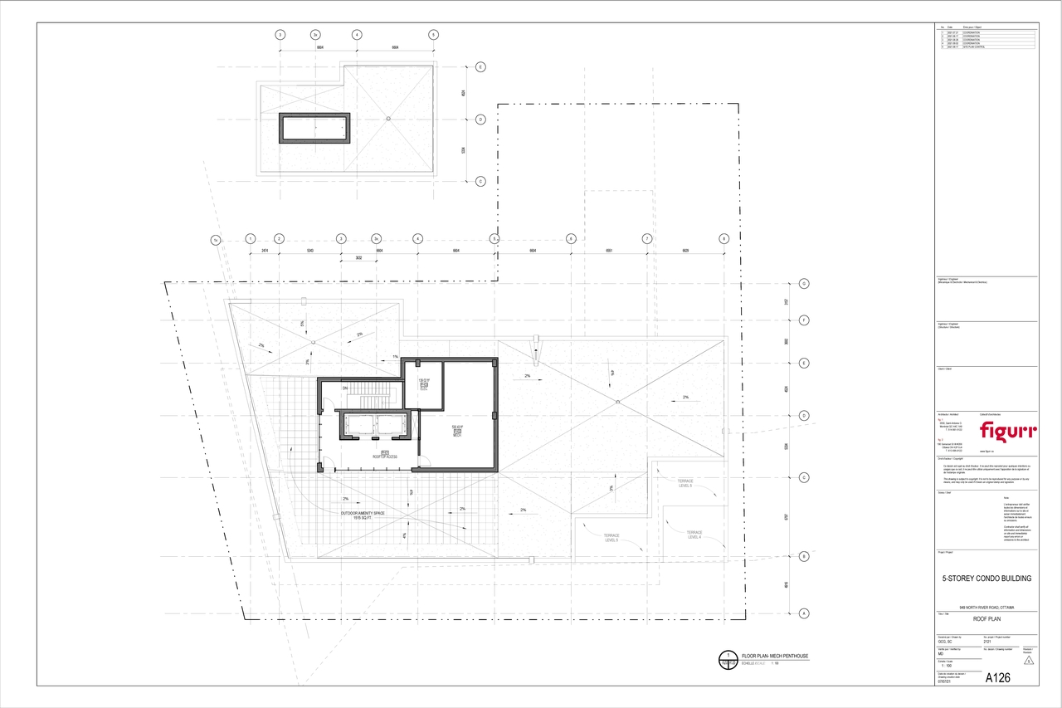949 North River Rd. (D07-12-21-0150) #
Summary #
| Application Status | Post Approval |
| Review Status | Request for Agreement Received |
| Description | The City of Ottawa has received a Zoning By-law Amendment and Site Plan Control application to permit the construction of a five-storey condominium building containing 46 dwelling units. The applicant is proposing 40 vehicular parking spaces and 39 bicycle parking spaces. |
| Ward | Ward 13 - Rawlson King |
| Date Initiated | 2021-09-24 |
| Last Updated | 2023-08-15 |
Renders #
Location #
Select a marker to view the address.
