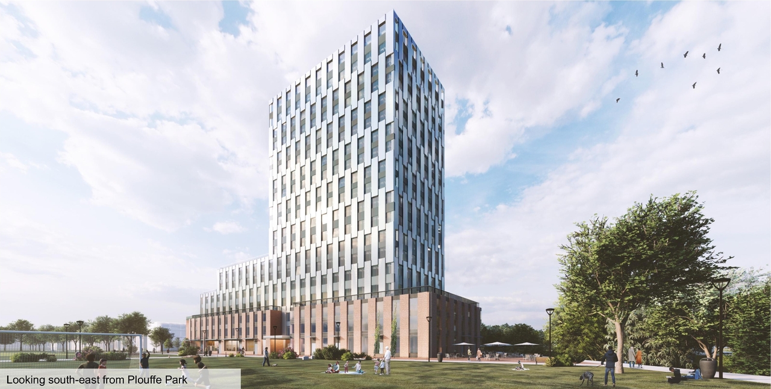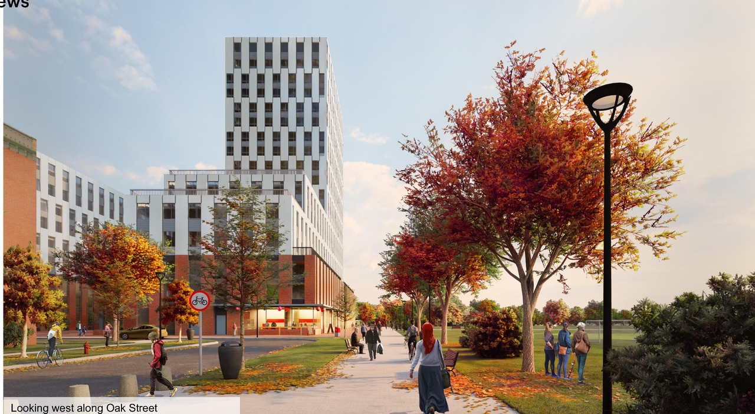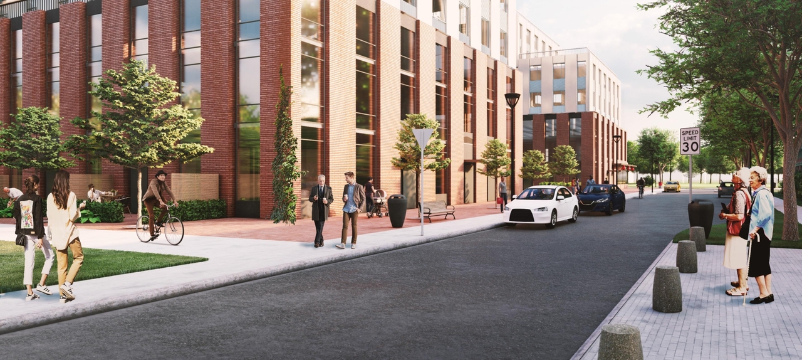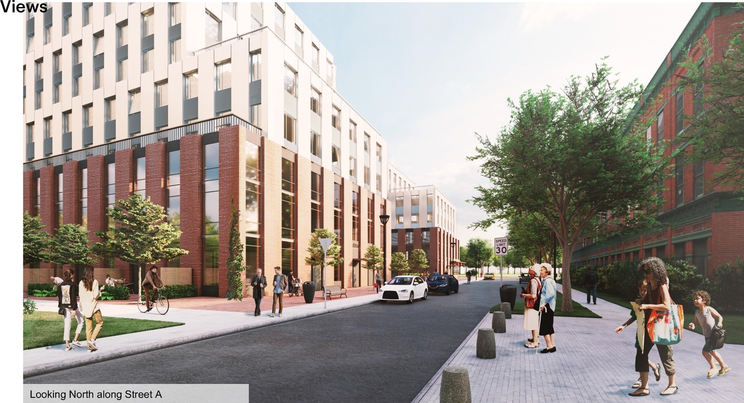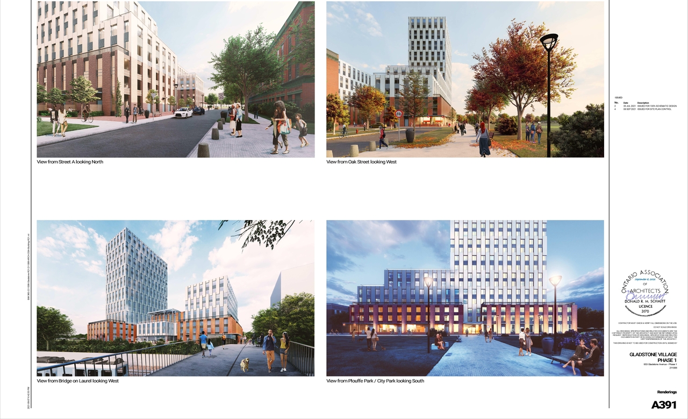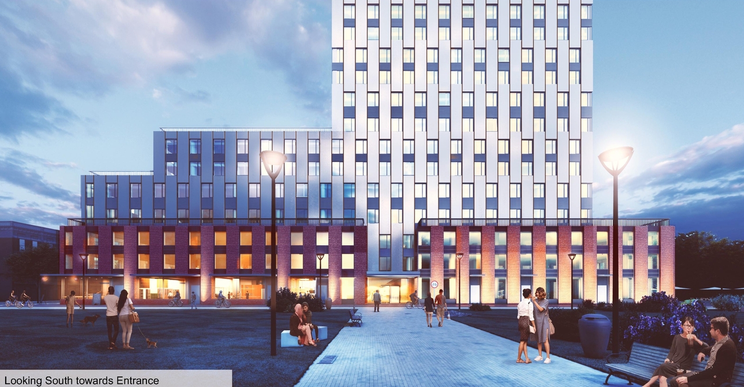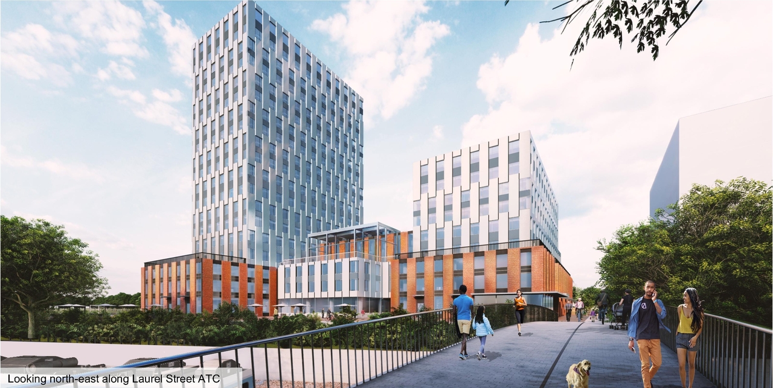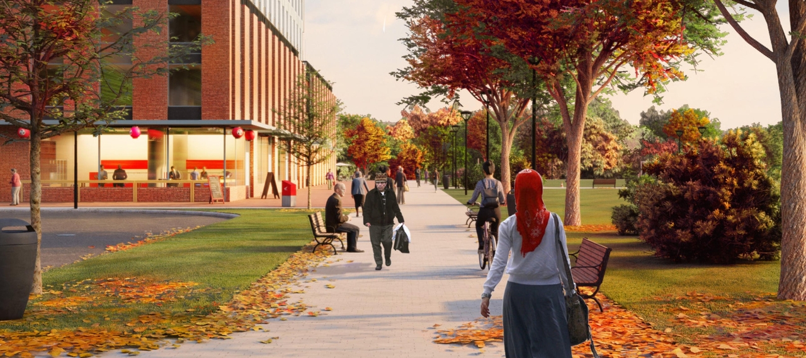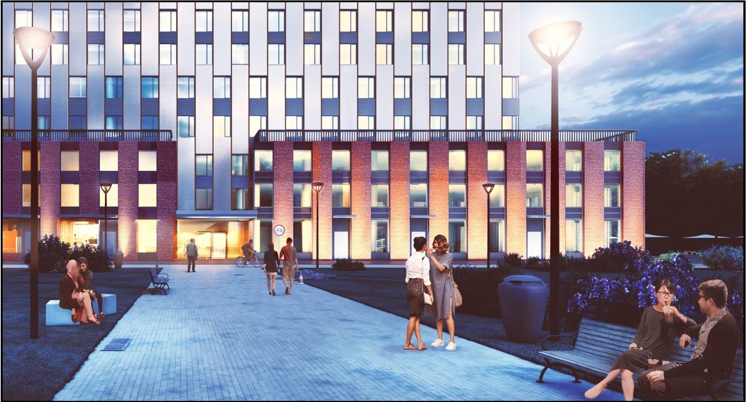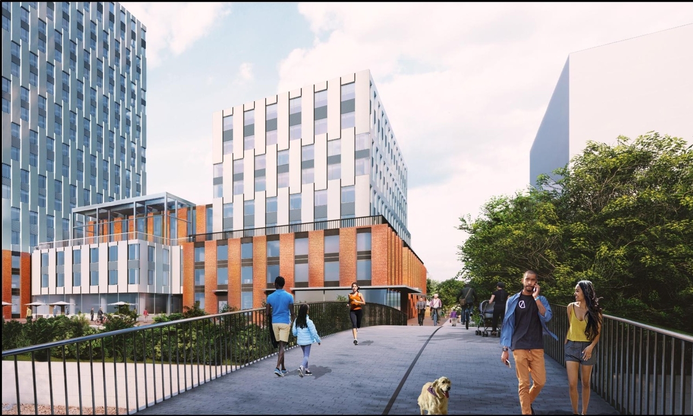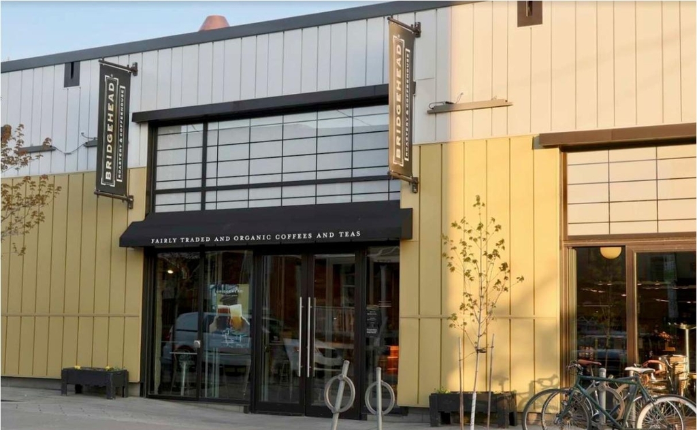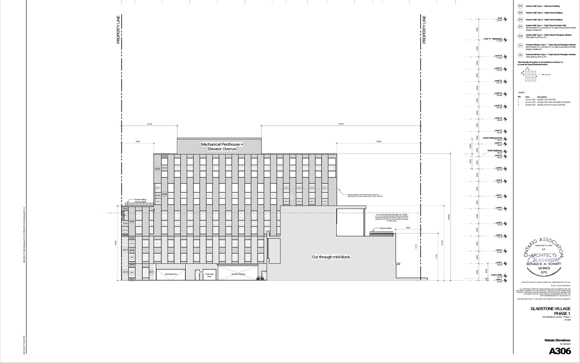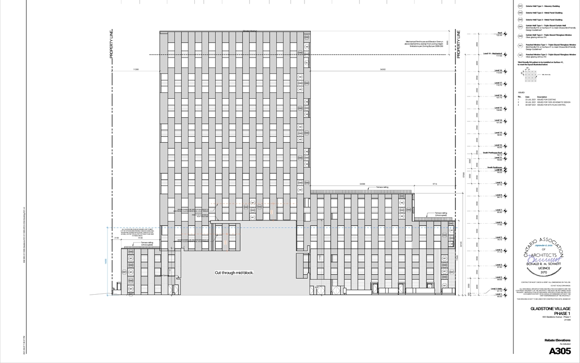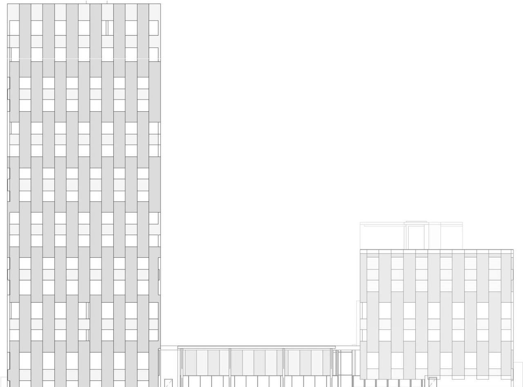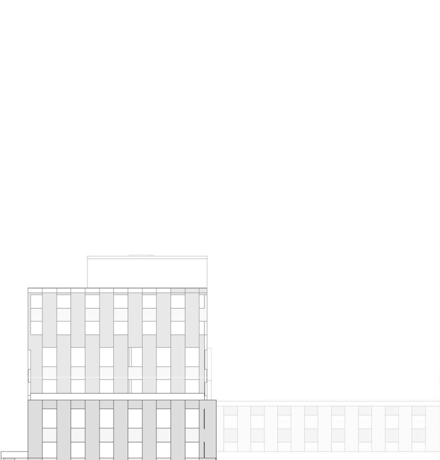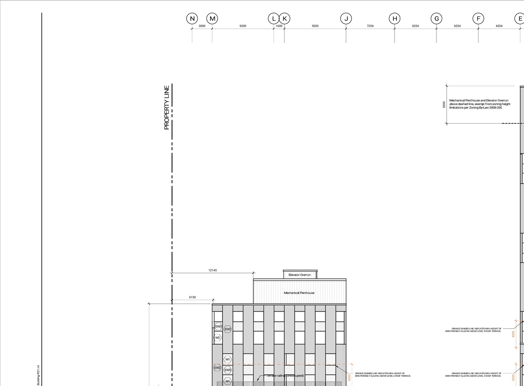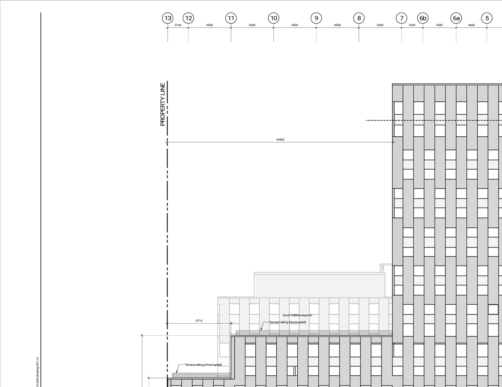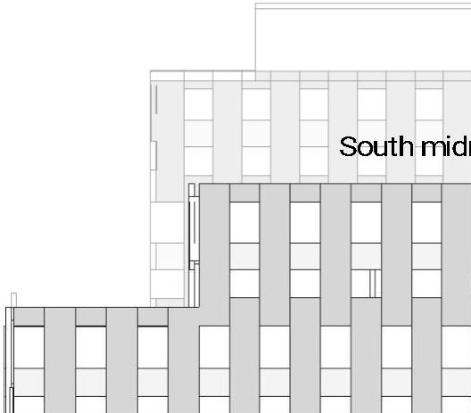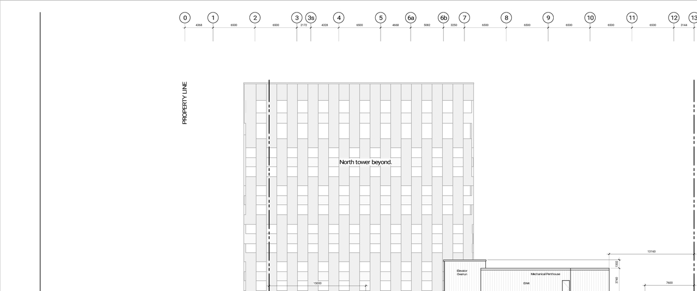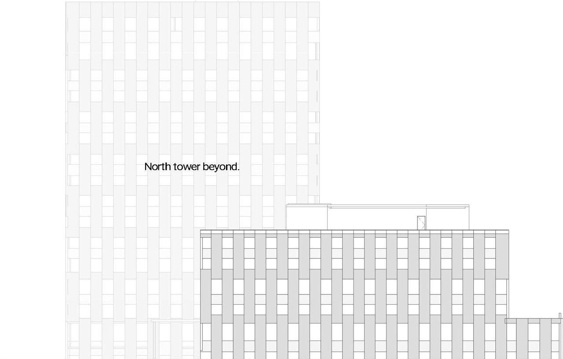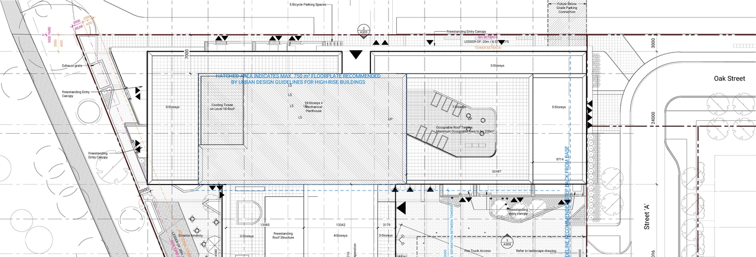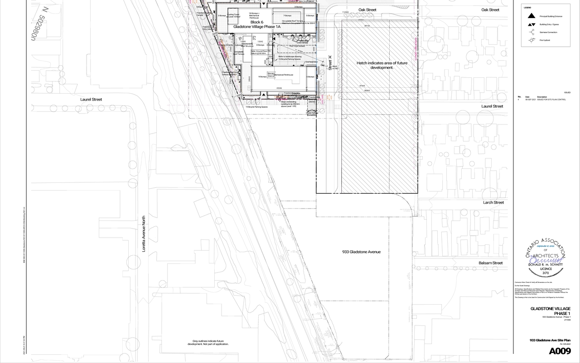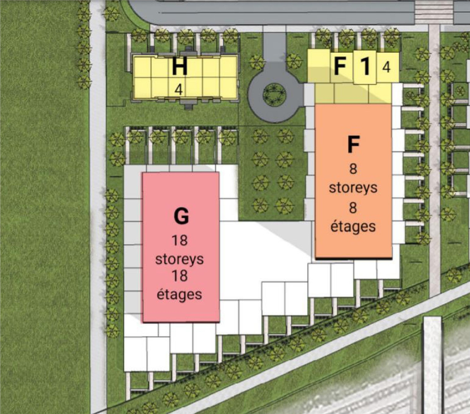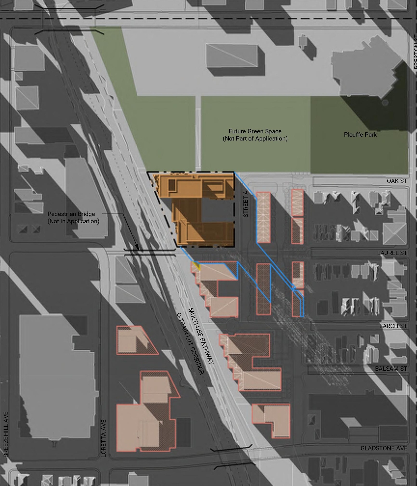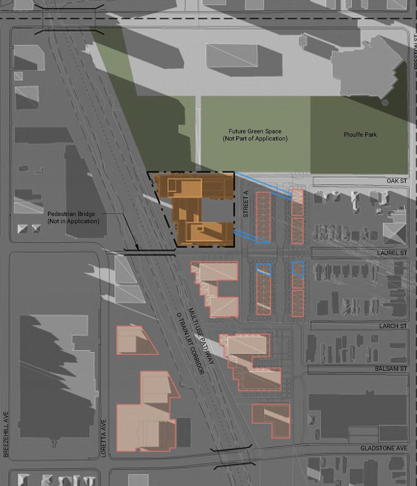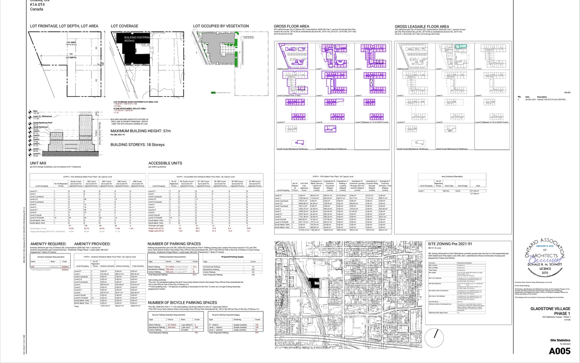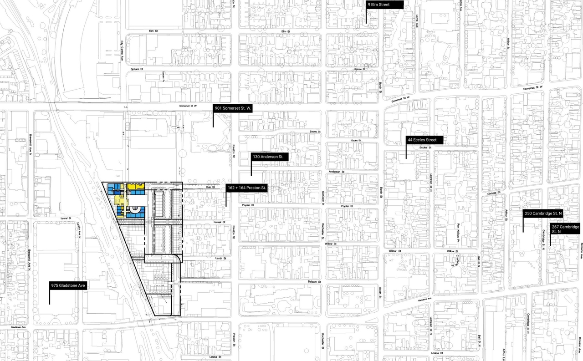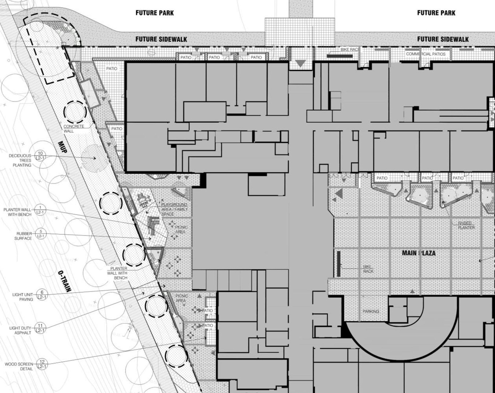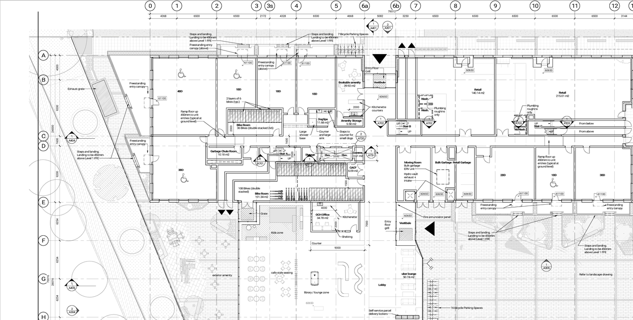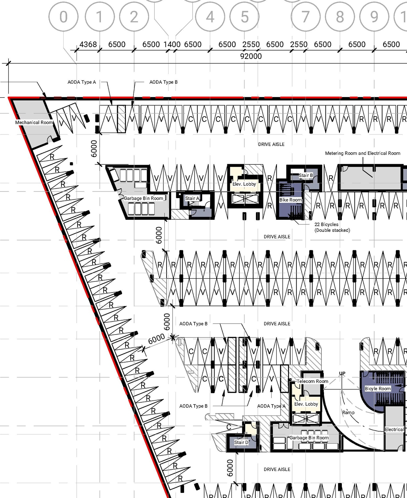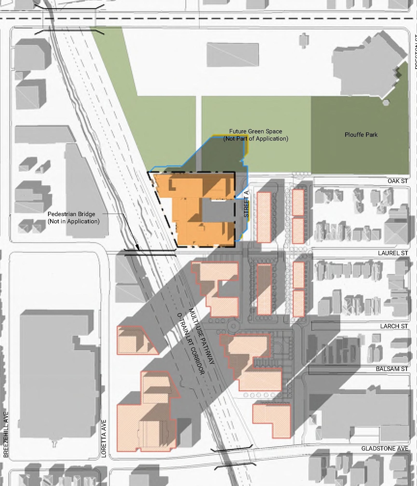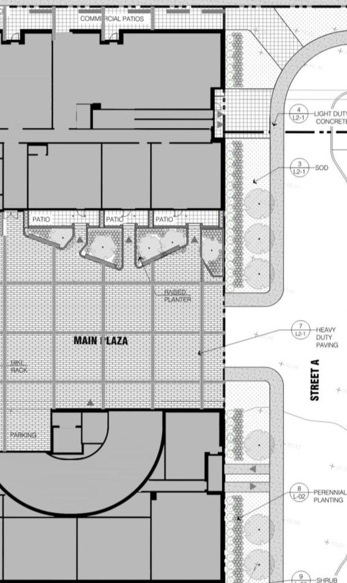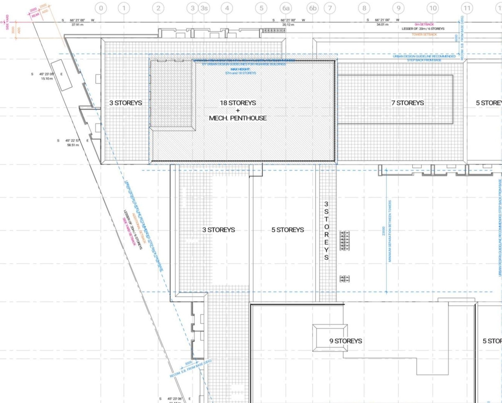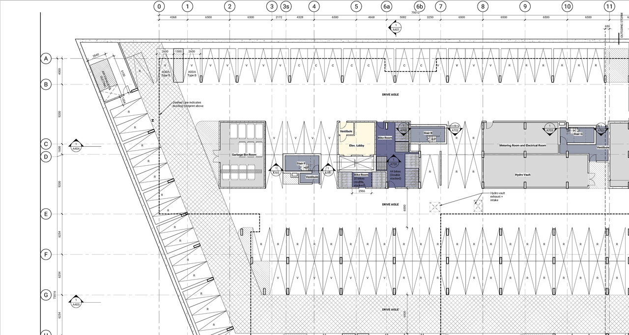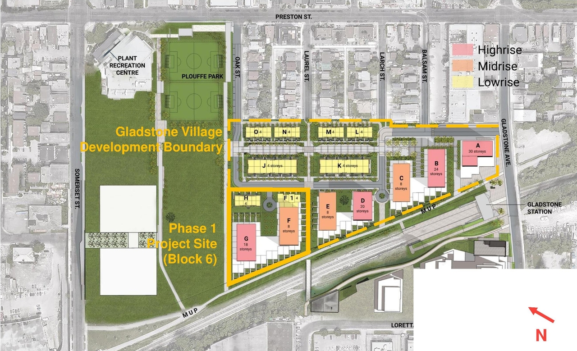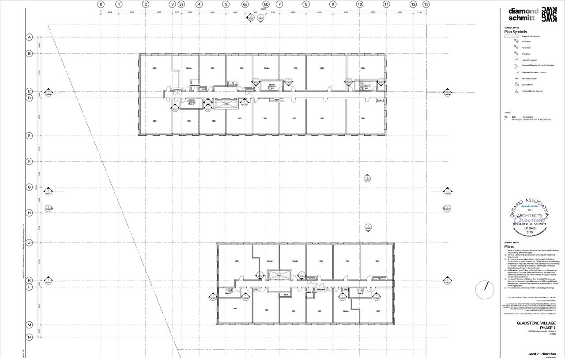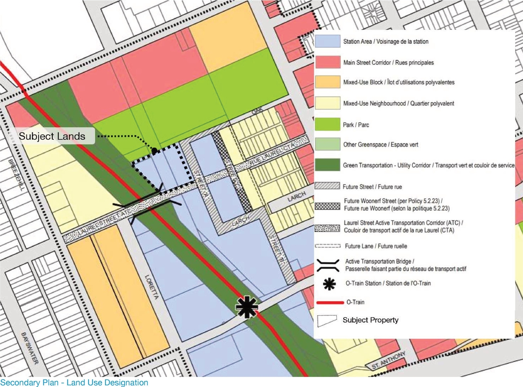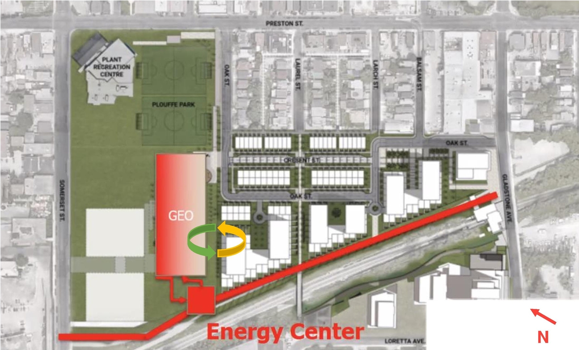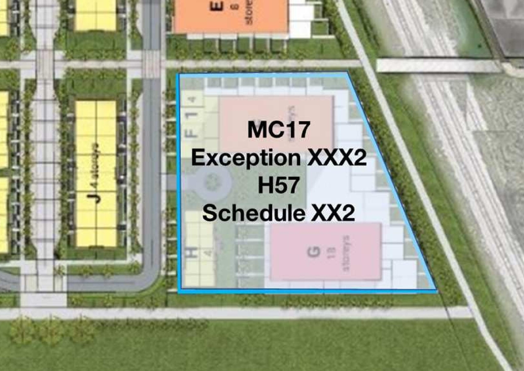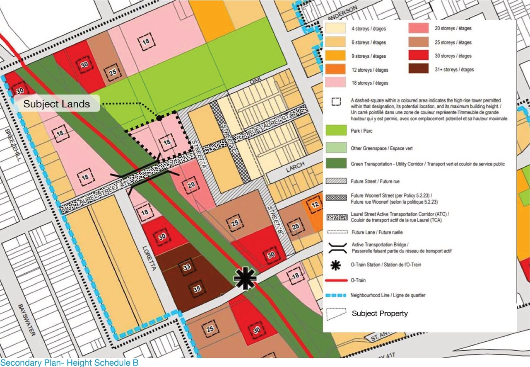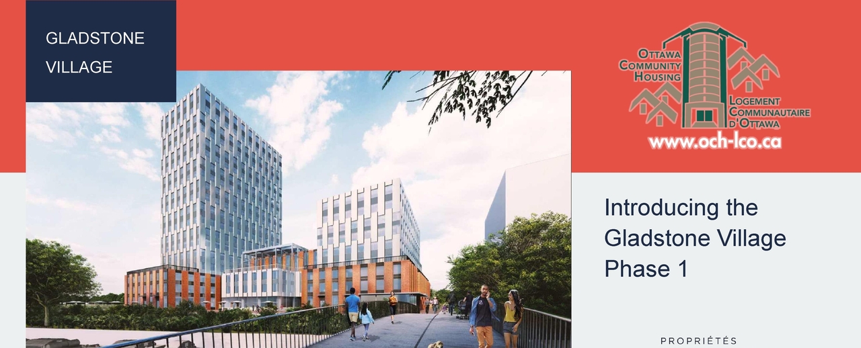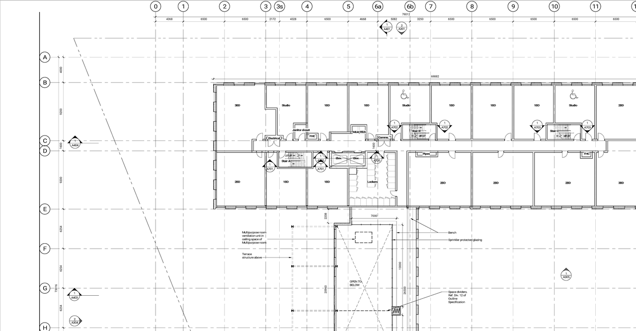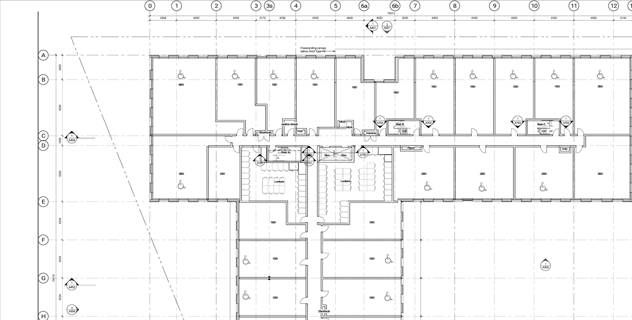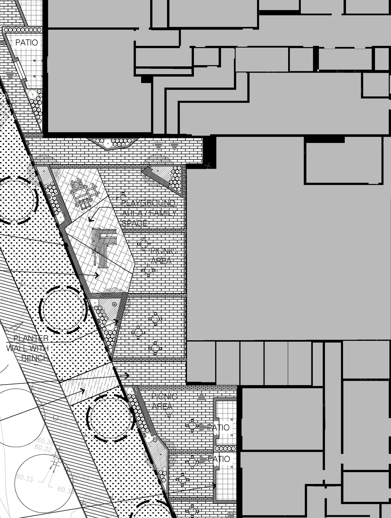| Application Summary | 2021-10-01 - Application Summary - D07-12-21-0149 |
| Architectural Plans | 2024-03-12 - Elevations - D07-12-21-0149 |
| Architectural Plans | 2023-10-19 - APPROVED Site Plan - D07-12-21-0149 |
| Architectural Plans | 2023-10-19 - APPROVED Elevations - D07-12-21-0149 |
| Architectural Plans | 2022-03-31 - Updated Architectural Package - D07-12-21-0149 |
| Architectural Plans | 2021-09-24 - Site Plan - D07-12-21-0149 |
| Architectural Plans | 2021-09-24 - Engineering Plans - D07-12-21-0149 |
| Civil Engineering Report | 2023-10-19 - APPROVED Civil Drawings - D07-12-21-0149 |
| Design Brief | 2021-11-25 - UDRP Dec 3 2021 Design Brief - D07-12-21-0149 |
| Design Brief | 2021-09-24 - Design Brief - D07-12-21-0149 |
| Environmental | 2023-10-19 - Phase II Environmental Site Assessment Update - D07-12-21-0149 |
| Environmental | 2023-10-19 - Phase I Environmental Site Assessment Update - D07-12-21-0149 |
| Environmental | 2021-09-24 - Phase II Environmental Site Assessment - D07-12-21-0149 |
| Environmental | 2021-09-24 - Phase I Environmental Site Assessement - D07-12-21-0149 |
| Floor Plan | 2021-09-24 - Floor Plans - D07-12-21-0149 |
| Geotechnical Report | 2023-10-19 - Geotechnical Investigation - D07-12-21-0149 |
| Geotechnical Report | 2021-09-24 - Geotechnical Investigation - D07-12-21-0149 |
| Landscape Plan | 2023-10-19 - APPROVED Landscape Plans - D07-12-21-0149 |
| Landscape Plan | 2021-09-24 - Landscape Plan - D07-12-21-0149 |
| Landscape Plan | 2021-09-24 - Landscape Details - D07-12-21-0149 |
| Noise Study | 2021-09-27 - Traffic Noise - D07-12-21-0149 |
| Planning | 2021-09-24 - Planning Rationale - D07-12-21-0149 |
| Shadow Study | 2021-09-24 - Shadow Analysis - D07-12-21-0149 |
| Site Servicing | 2023-10-19 - Site Servicing and Stormwater Management Design Brief - D07-12-21-0149 |
| Site Servicing | 2022-03-31 - Site Servicing and Stormwater Management Design Brief - D07-12-21-0149 |
| Site Servicing | 2021-09-24 - Site Servicing and Stormwater Management Design Brief - D07-12-21-0149 |
| Transportation Analysis | 2021-09-24 - Transportation Impact Assessment - D07-12-21-0149 |
| Tree Information and Conservation | 2021-09-24 - Tree Protection Plan - D07-12-21-0149 |
| Wind Study | 2021-09-24 - Wind Study - D07-12-21-0149 |
| 2023-10-19 - Signed Delegated Authority Report - D07-12-21-0149 |
| 2021-09-24 - Trillium Line Level 2 Proximity Study - D07-12-21-0149 |
| 2021-09-24 - Appendix B-D - D07-12-21-0149 |
| 2021-09-24 - Appendix A - D07-12-21-0149 |
