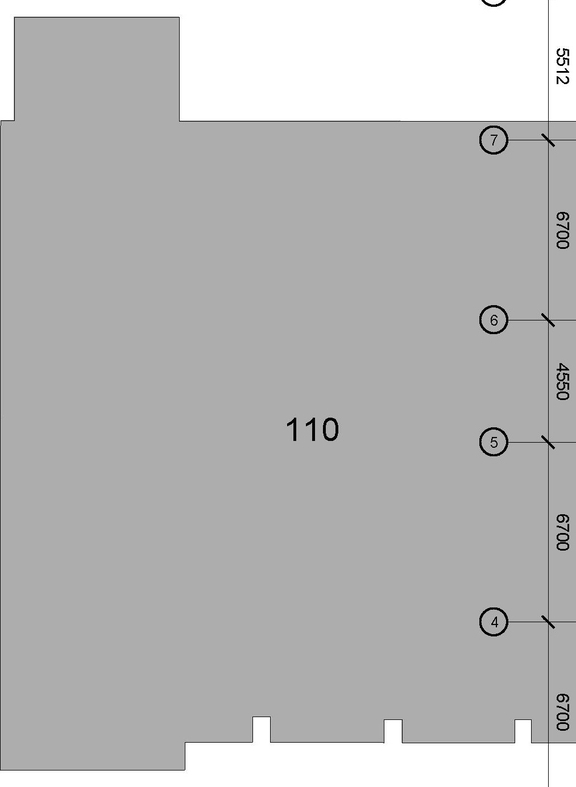| Application Summary | 2021-09-01 - Application Summary - D07-12-21-0130 |
| Architectural Plans | 2022-10-20 - Approved Site Plan - D07-12-21-0130 |
| Architectural Plans | 2022-10-20 - Approved General Plan of Services - D07-12-21-0130 |
| Architectural Plans | 2022-10-20 - Approved Elevations - D07-12-21-0130 |
| Architectural Plans | 2022-04-29 - Remedial Action Plan - D07-12-21-0130 |
| Architectural Plans | 2022-01-05 - Site Plan - D07-12-21-0130 |
| Architectural Plans | 2022-01-05 - Plans - D07-12-21-0130 |
| Architectural Plans | 2022-01-05 - General Plan of Services - D07-12-21-0130 |
| Architectural Plans | 2022-01-05 - Elevations - D07-12-21-0130 |
| Architectural Plans | 2021-08-24 - Site Plan - D07-12-21-0130 |
| Architectural Plans | 2021-08-24 - General Plan of Services - D07-12-21-0130 |
| Architectural Plans | 2021-08-24 - Elevations - D07-12-21-0130 |
| Environmental | 2022-04-29 - Phase I Environmental Site Assessment - D07-12-21-0130 |
| Environmental | 2021-08-24 - Phase 2 Environmental Site Assessment - D07-12-21-0130 |
| Environmental | 2021-08-24 - Phase 1 Environmental Site Assessment - D07-12-21-0130 |
| Floor Plan | 2021-08-24 - Floor Plans - D07-12-21-0130 |
| Geotechnical Report | 2022-10-20 - Approved Grading and Erosion & Sediment Control Plan - D07-12-21-0130 |
| Geotechnical Report | 2022-01-05 - Grading and Erosion & Sediment Control Plan - D07-12-21-0130 |
| Geotechnical Report | 2021-08-24 - Grading and Erosion & Sediment Control Plan - D07-12-21-0130 |
| Geotechnical Report | 2021-08-24 - Geotechnical Investigation - D07-12-21-0130 |
| Landscape Plan | 2022-10-20 - Approved Landscape Plan - D07-12-21-0130 |
| Landscape Plan | 2022-01-05 - Landscape Sketch - D07-12-21-0130 |
| Landscape Plan | 2022-01-05 - Landscape Plan - D07-12-21-0130 |
| Landscape Plan | 2021-08-24 - Landscape Plan - D07-12-21-0130 |
| Noise Study | 2021-08-24 - Roadway Traffic Noise Assessment - D07-12-21-0130 |
| Planning | 2021-08-24 - Planning Rationale - D07-12-21-0130 |
| Site Servicing | 2022-01-05 - Servicing Study and Stormwater Management Report - D07-12-21-0130 |
| Site Servicing | 2021-08-24 - Servicing and Stormwater Management Report - D07-12-21-0130 |
| Surveying | 2021-08-24 - Survey - D07-12-21-0130 |
| Transportation Analysis | 2022-04-29 - Transportation Response - D07-12-21-0130 |
| Transportation Analysis | 2022-01-05 - Transportation Impact Assessment - D07-12-21-0130 |
| Transportation Analysis | 2021-08-24 - Transportation Impact Assessment Addendum - D07-12-21-0130 |
| Tree Information and Conservation | 2022-01-05 - Tree Conservation Report - D07-12-21-0130 |
| Wind Study | 2021-08-24 - Wind Study Addendum - D07-12-21-0130 |
| 2022-10-20 - Signed Delegated Authority Report - D07-12-21-0130 |
| 2022-01-05 - Design Report - D07-12-21-0130 |
