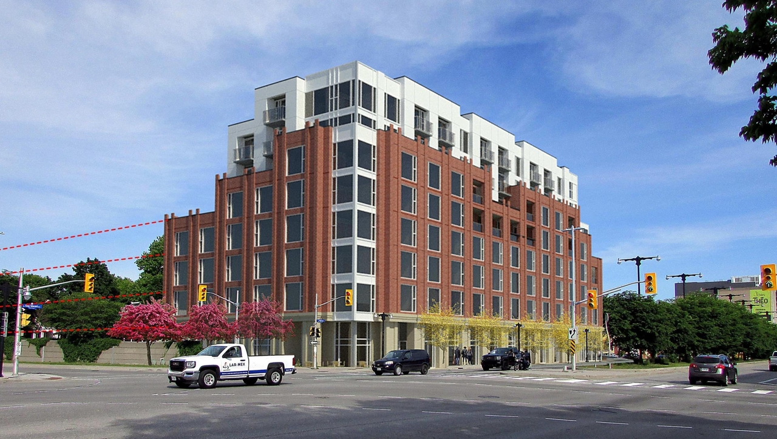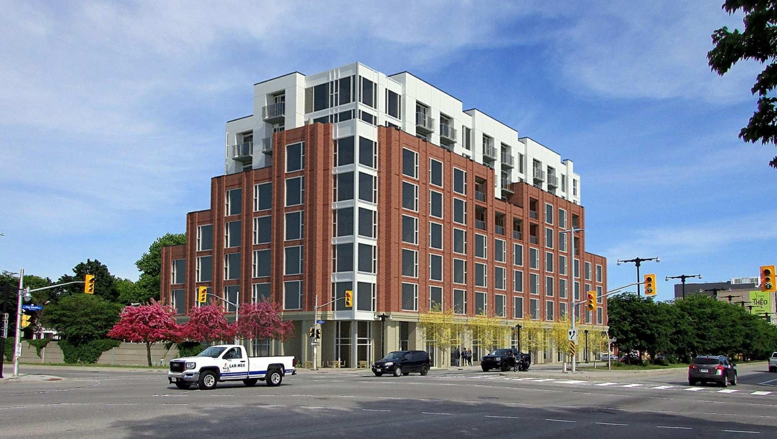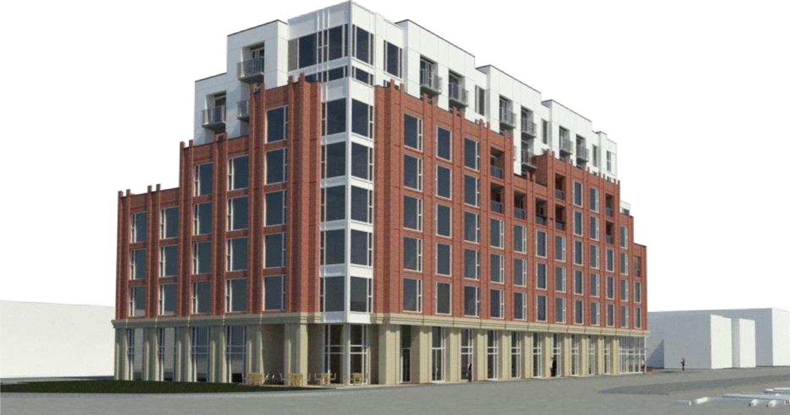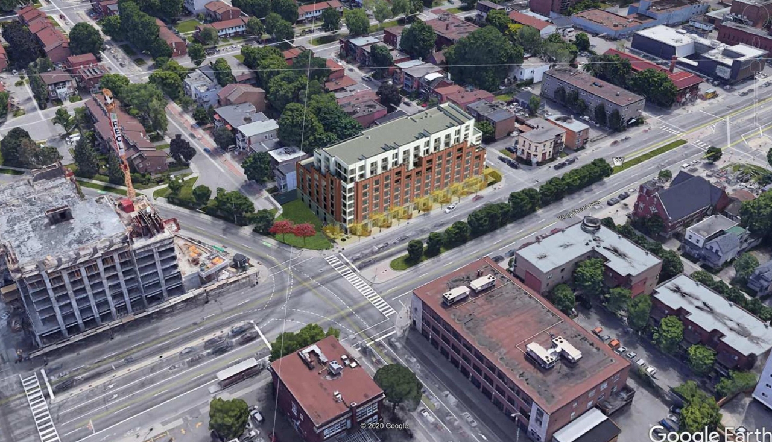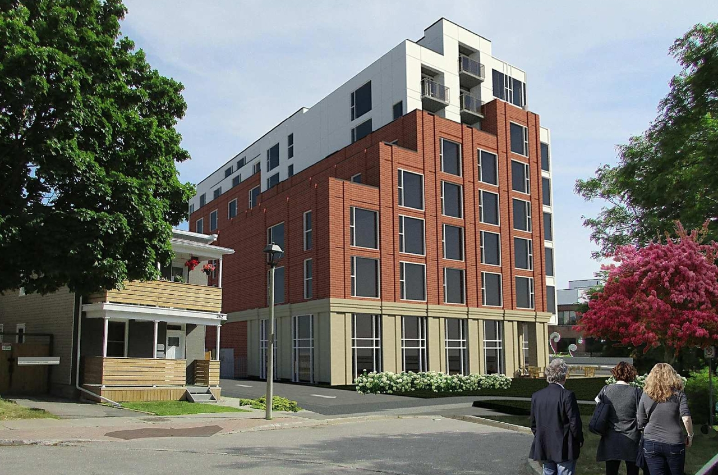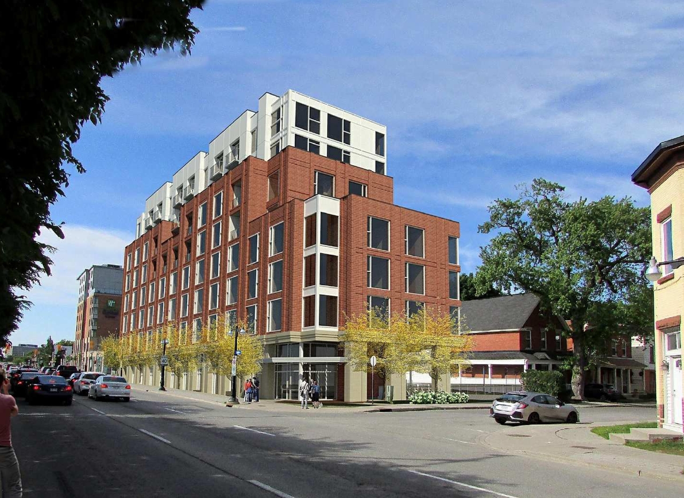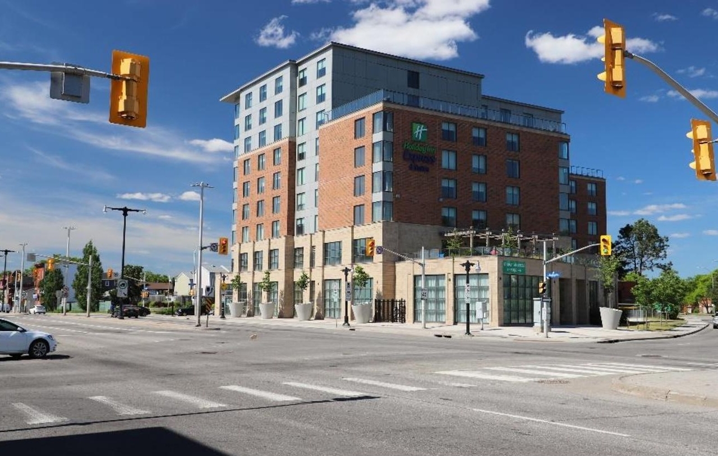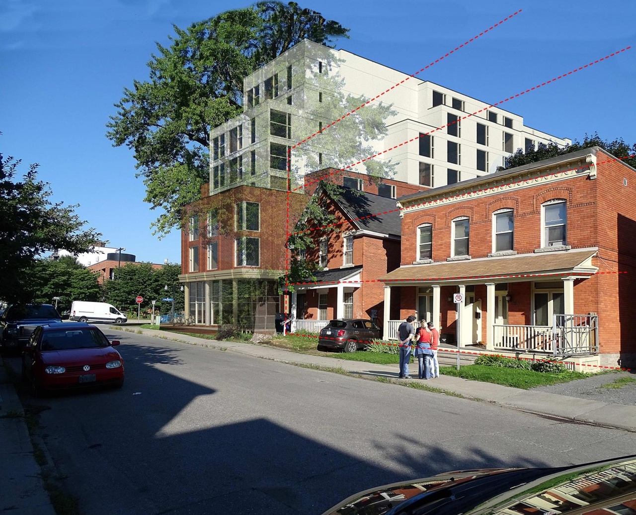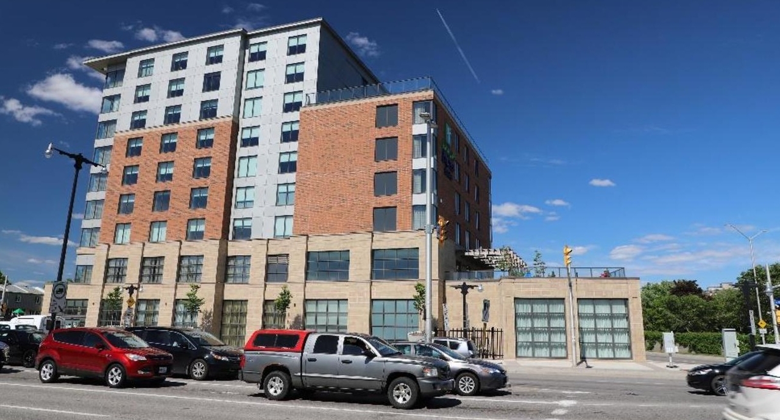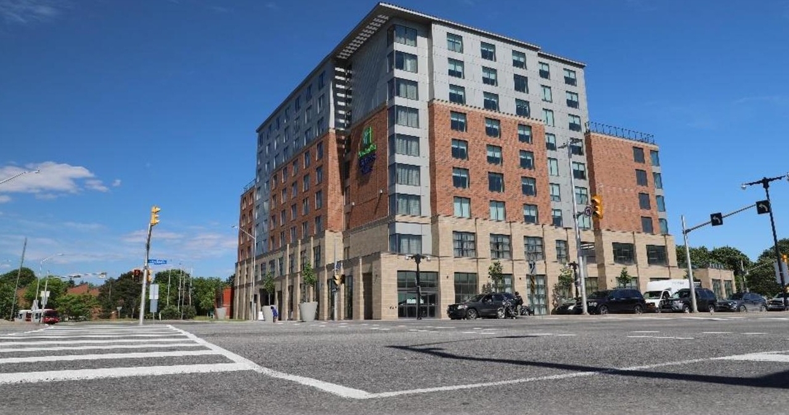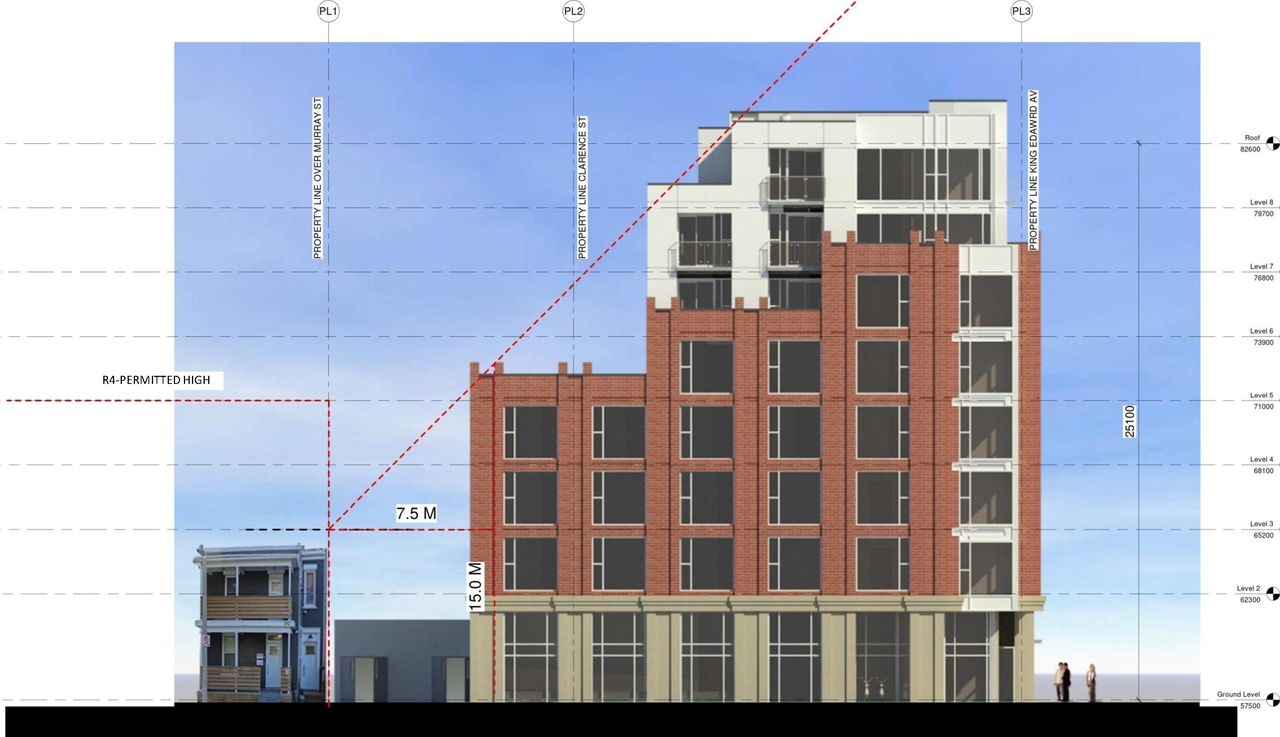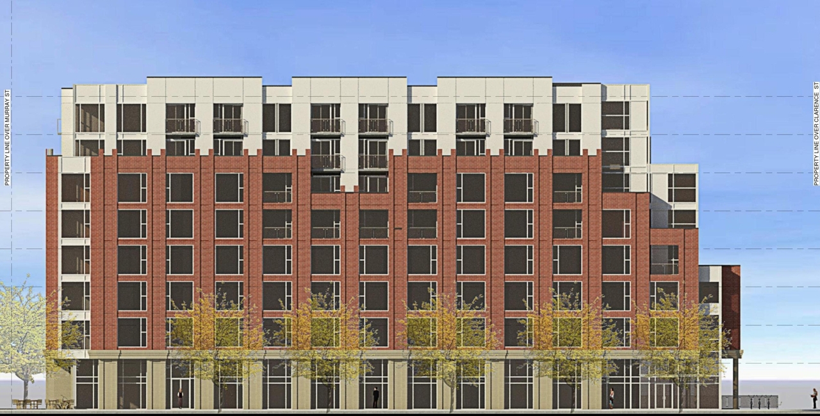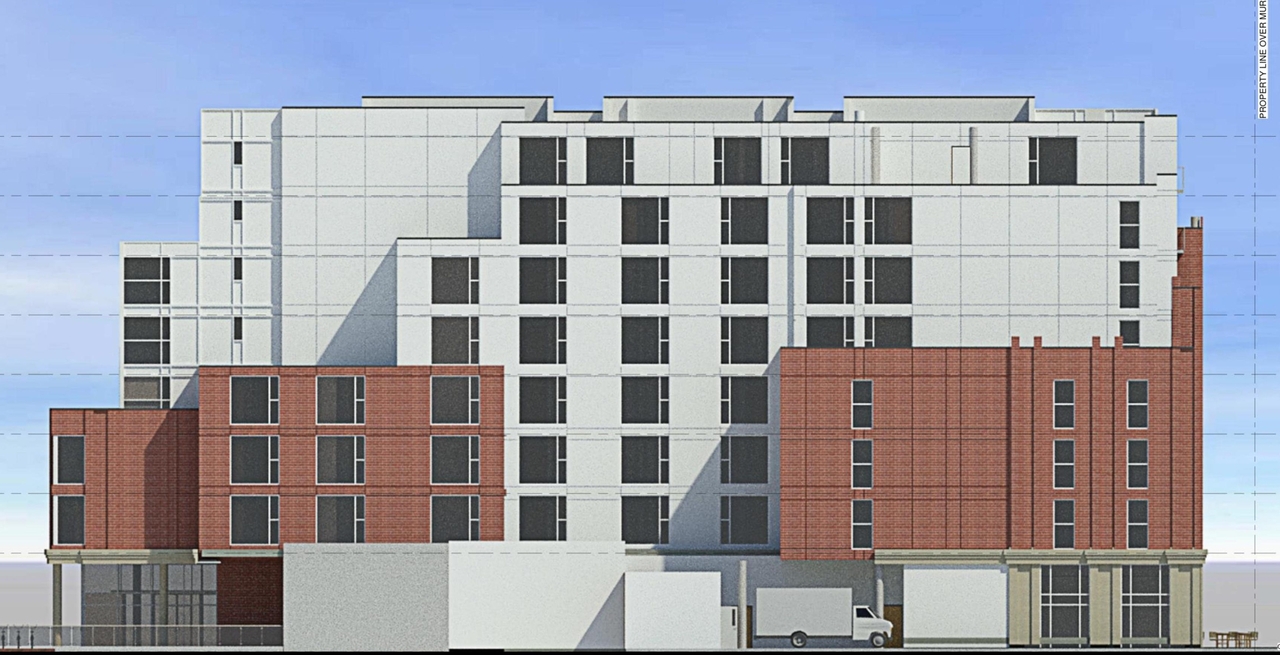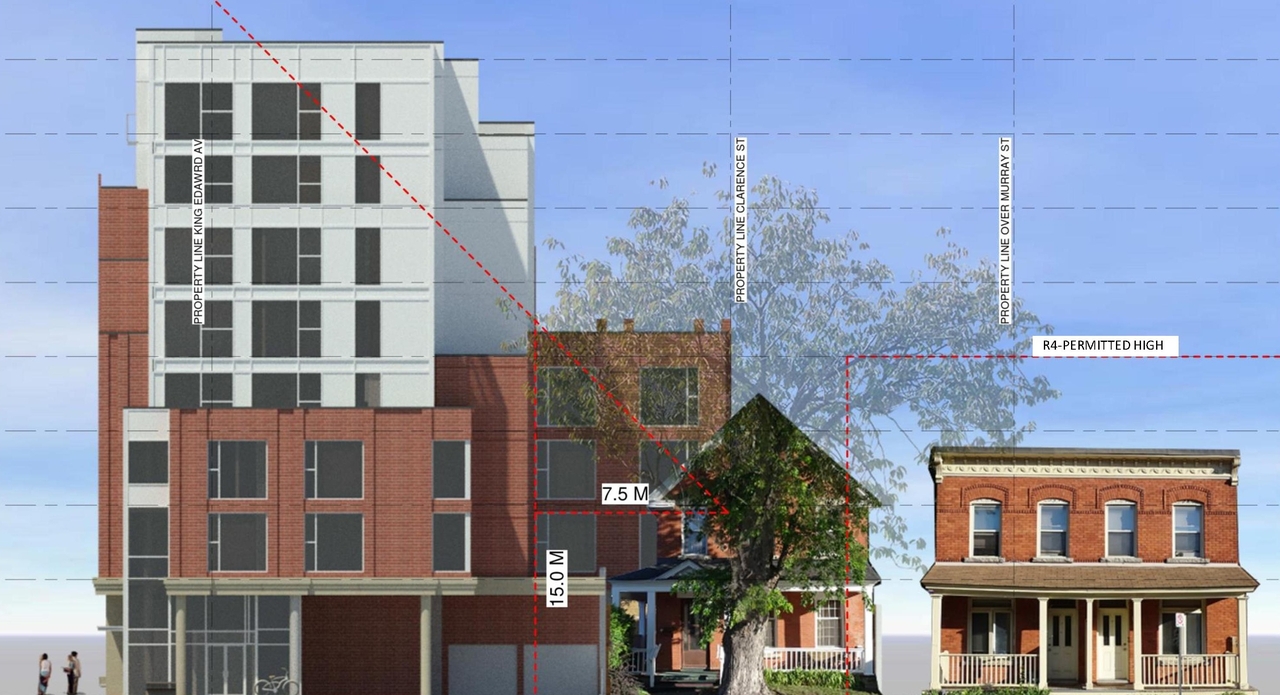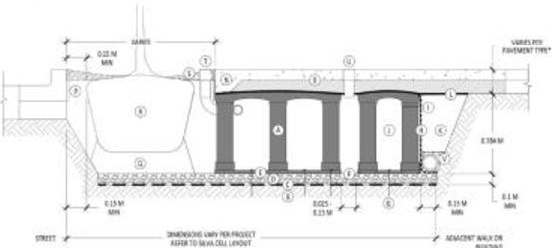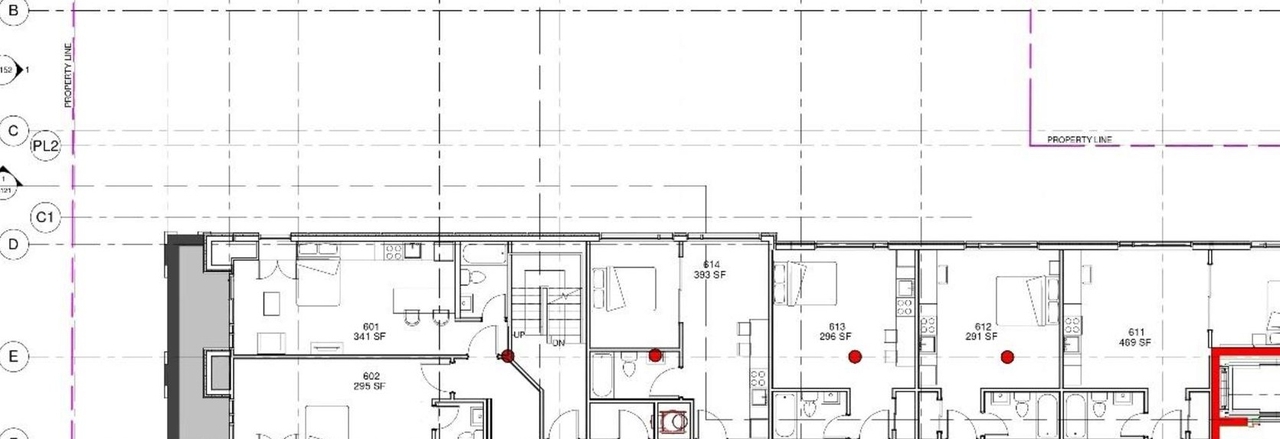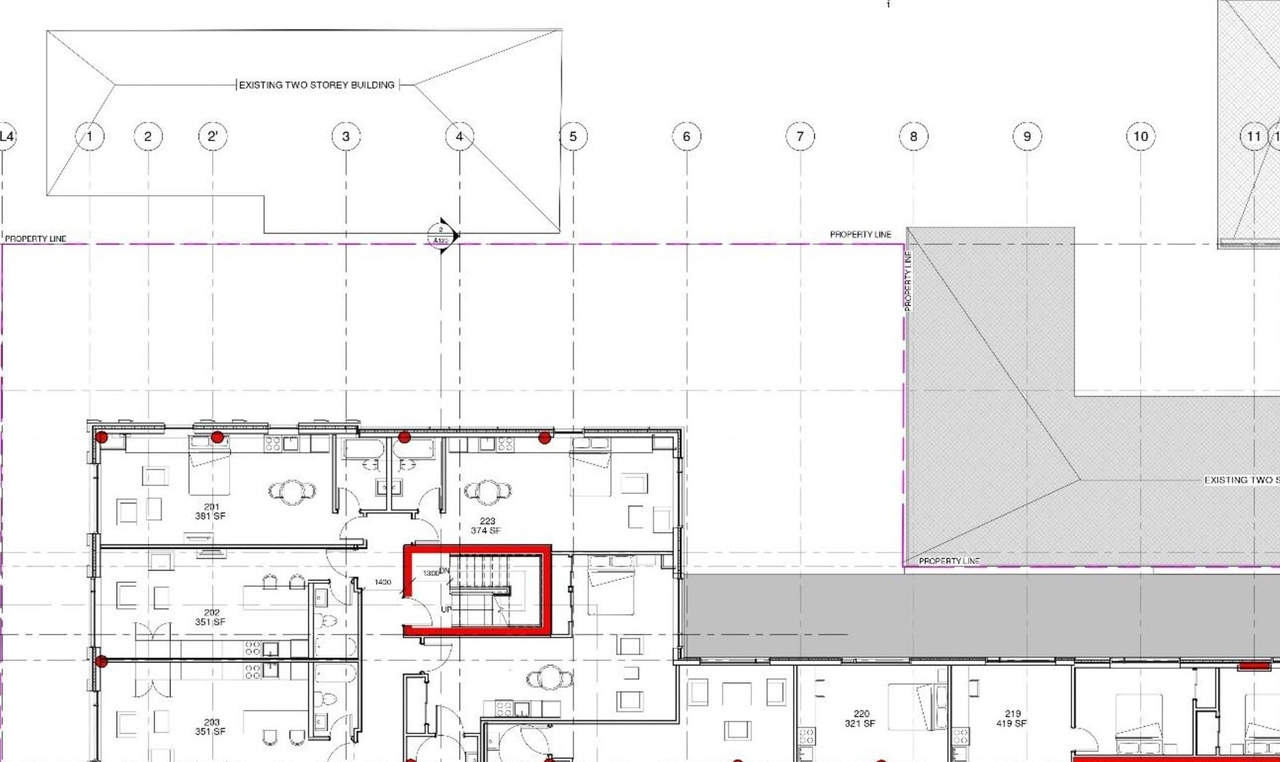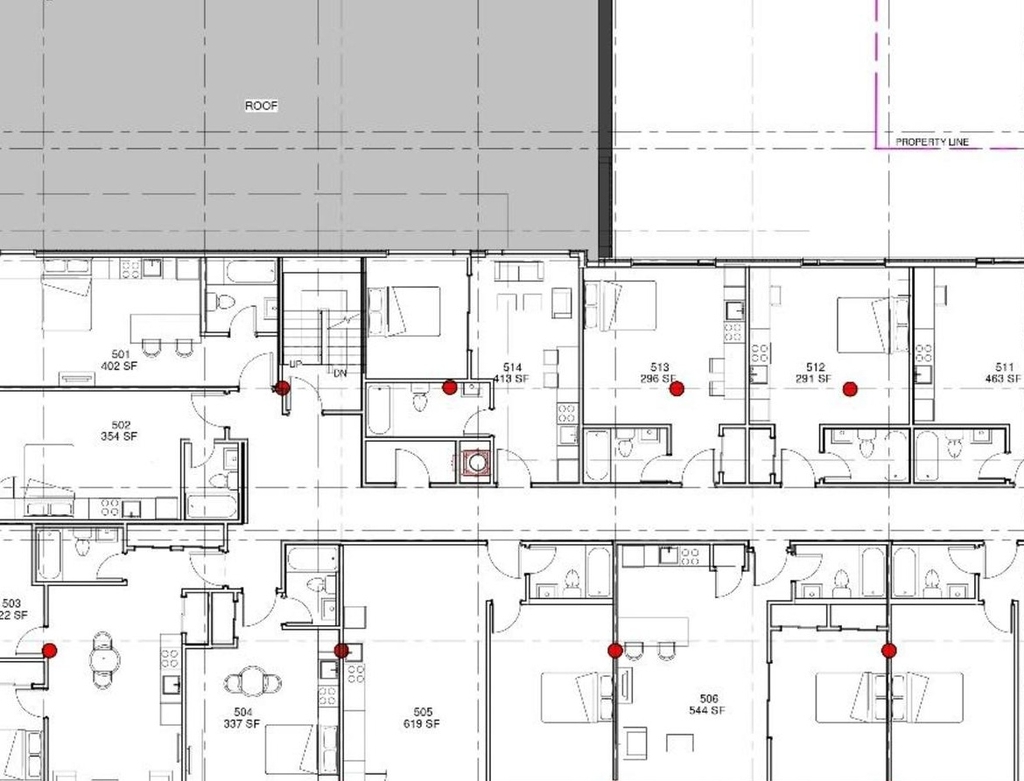257-277 King Edward Ave./260 Murray St. (D07-12-21-0128)#
Summary#
| Application Status | Post Approval |
| Review Status | Request for Agreement Received |
| Description | The City of Ottawa has received a Minor Zoning By-law Amendment application, as well as a Site Plan Control application to permit the construction of an 8-storey, 121-suite hotel with floors 5 through 8 intended as residential condominium units, with the balance being standard hotel suites. A total of 120 square metres of commercial space at grade along King Edward Avenue is also proposed. |
| Ward | Ward 12 - Stéphanie Plante |
| Date Initiated | 2021-08-23 |
| Last Updated | 2024-01-03 |
Renders#
Location#
Select a marker to view the address.
Site Plans, Elevations and Floor Plans#
Documents#
Additional Information#
| All Addresses | 257 King Edward Ave. 261 King Edward Ave. 269 King Edward Ave. 275 King Edward Ave. 277 King Edward Ave. 260 Murray St. |
