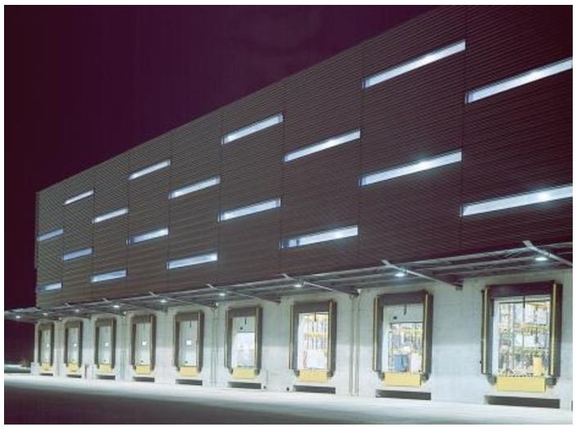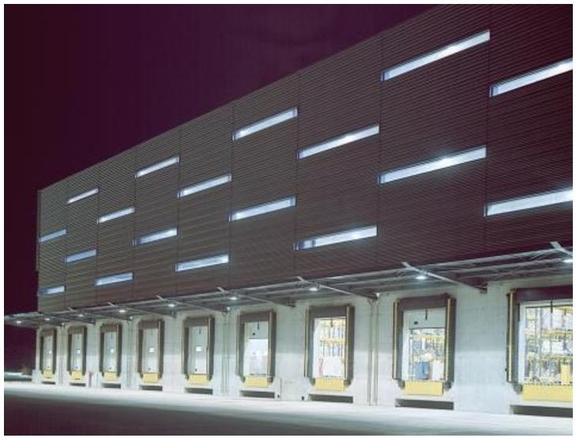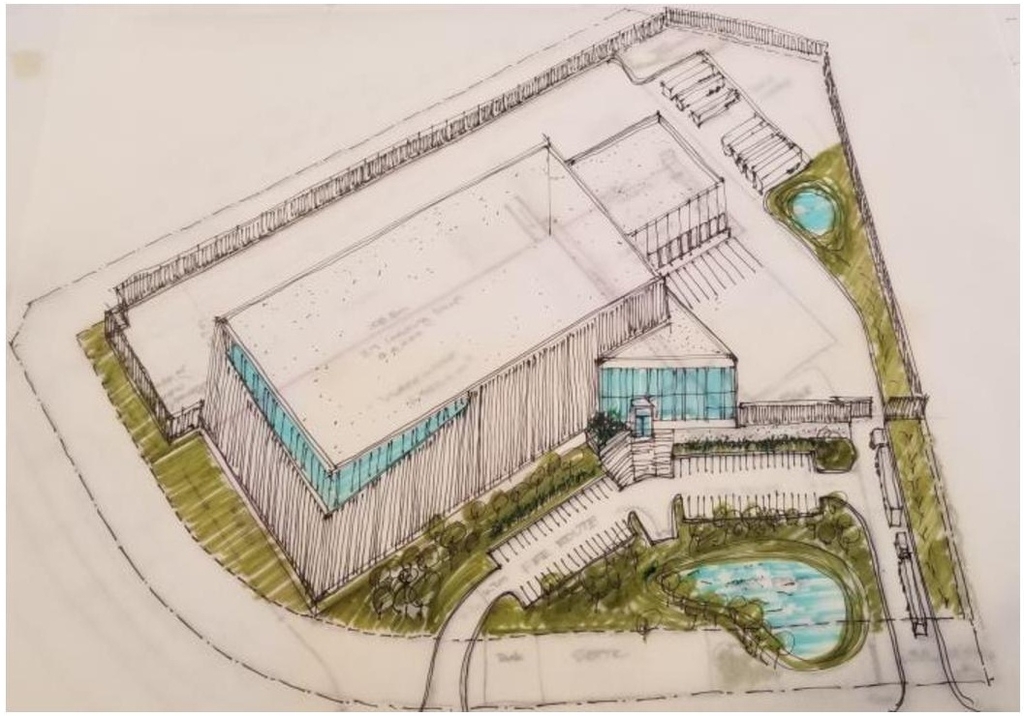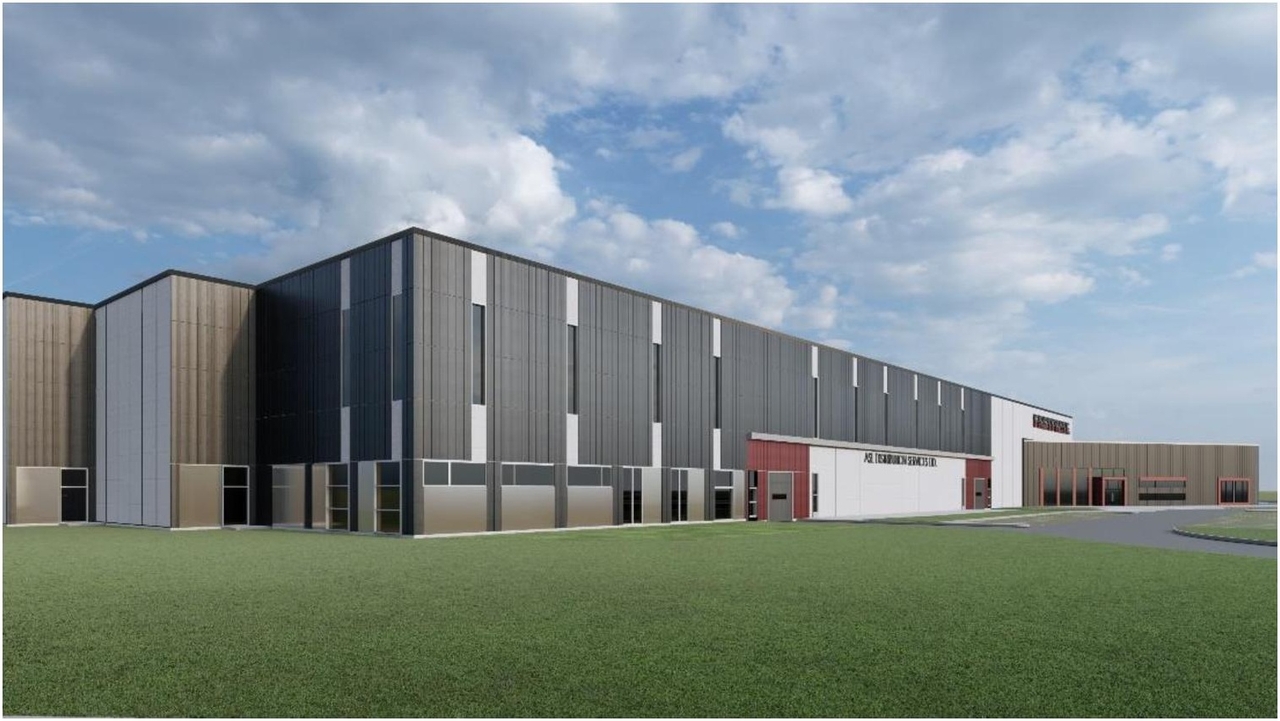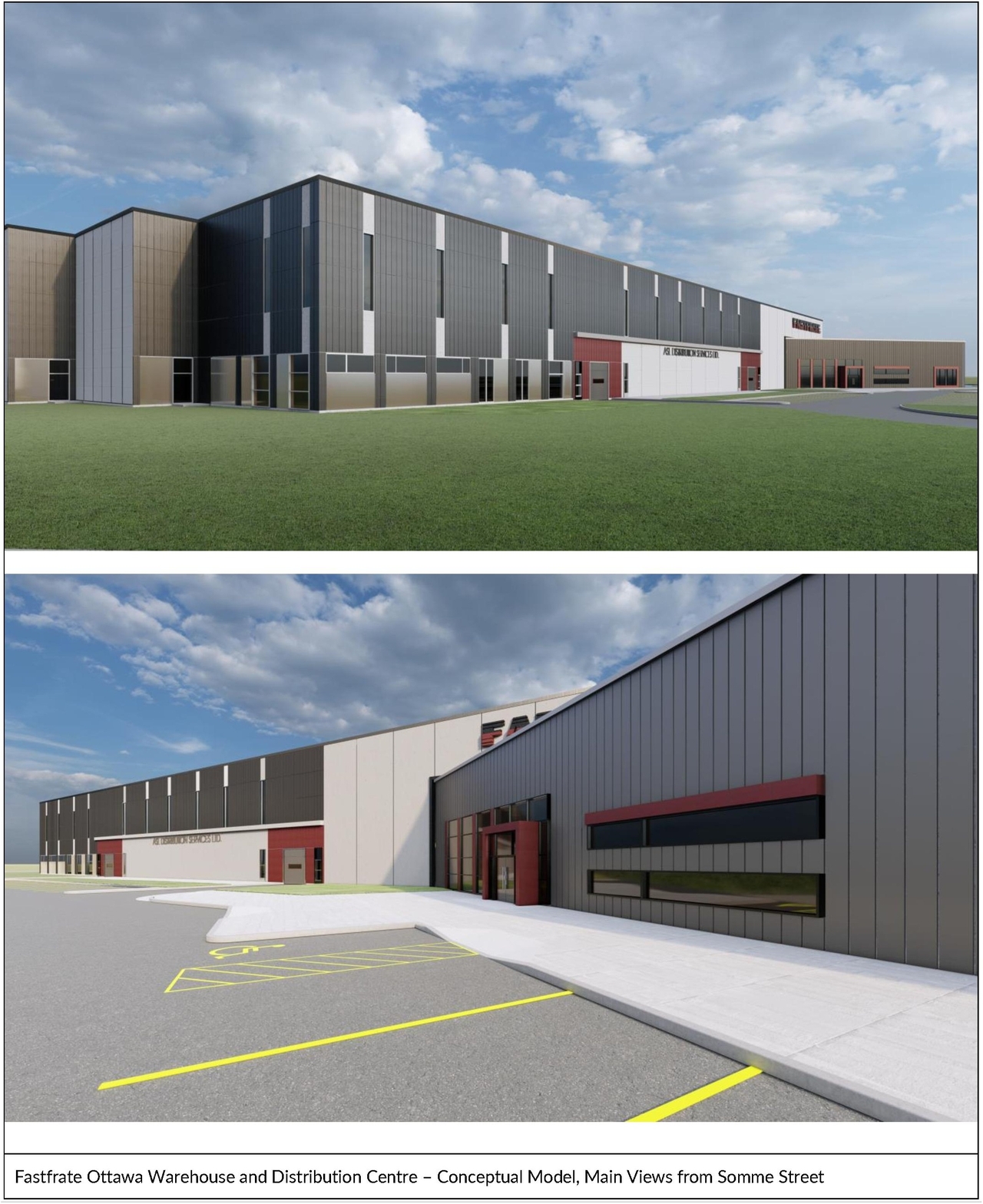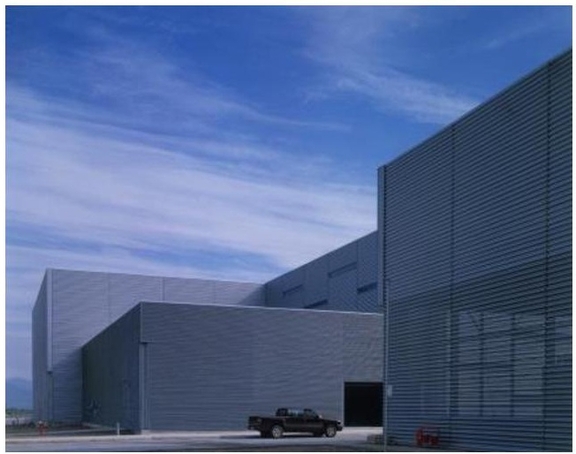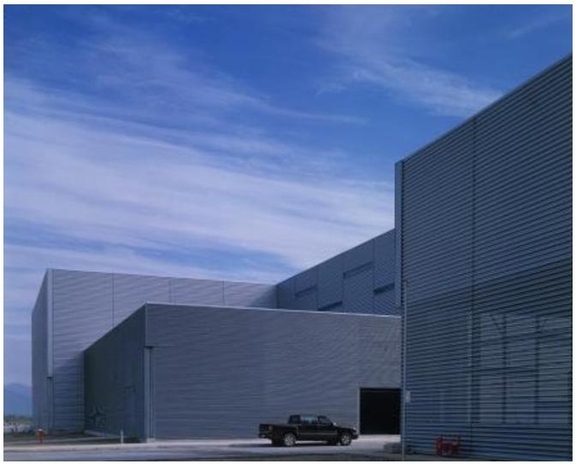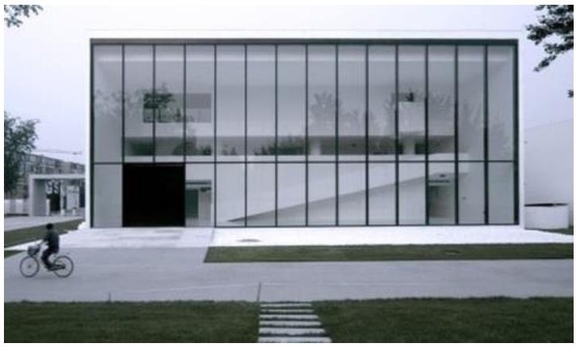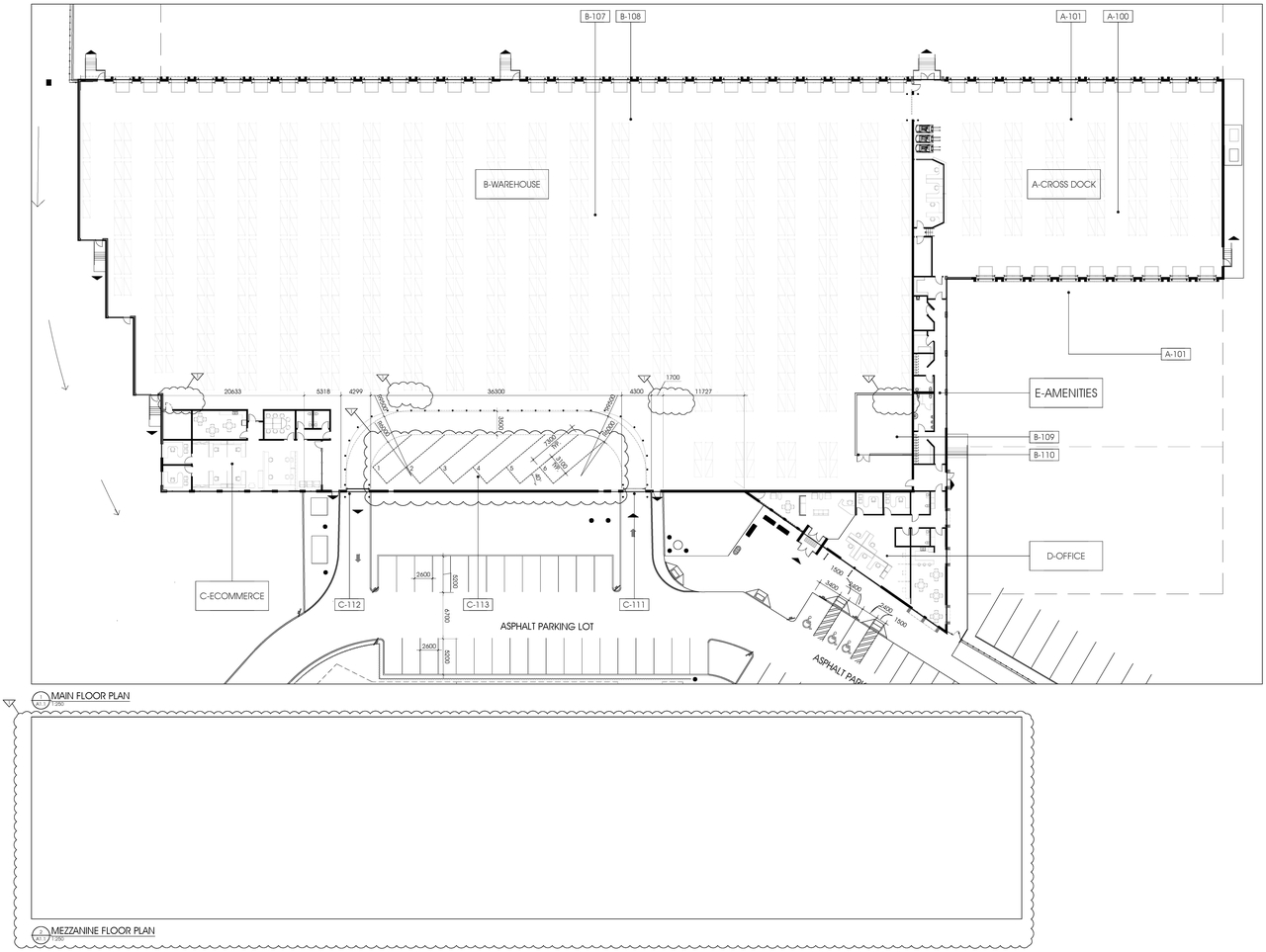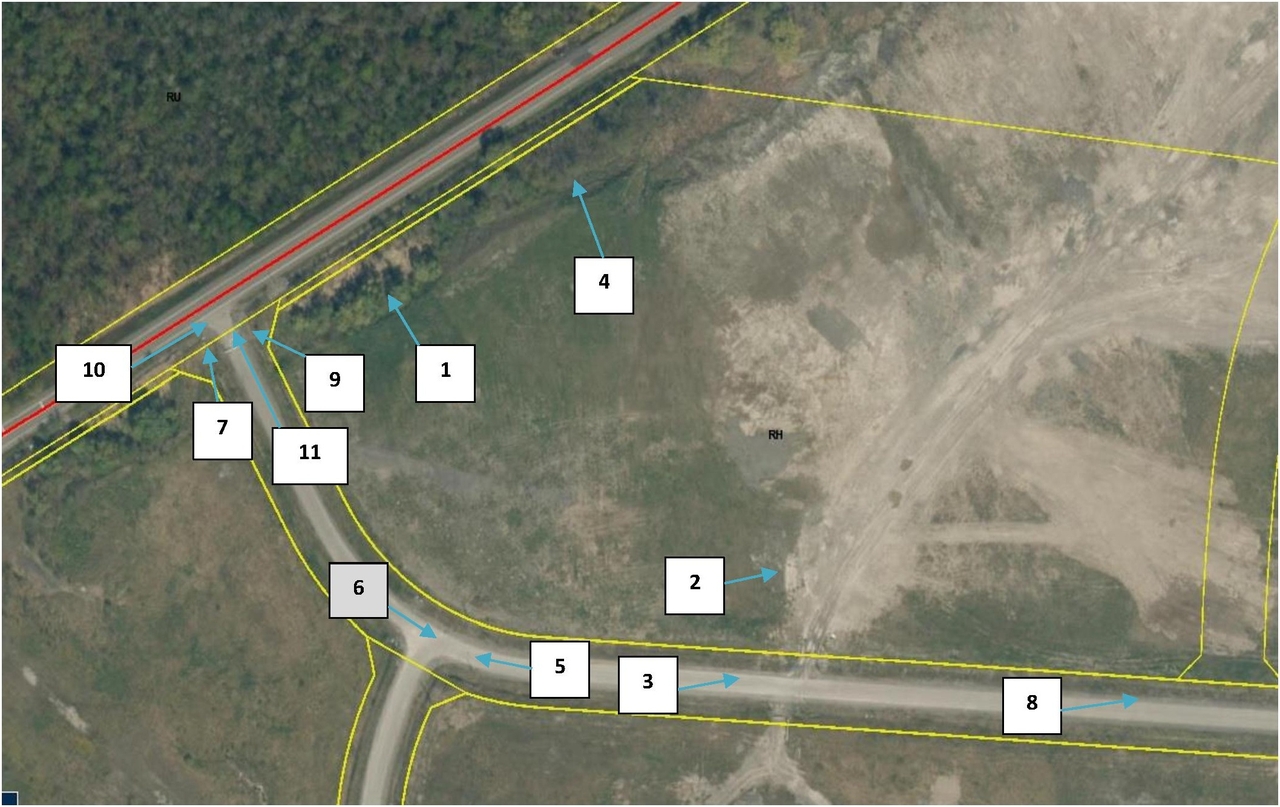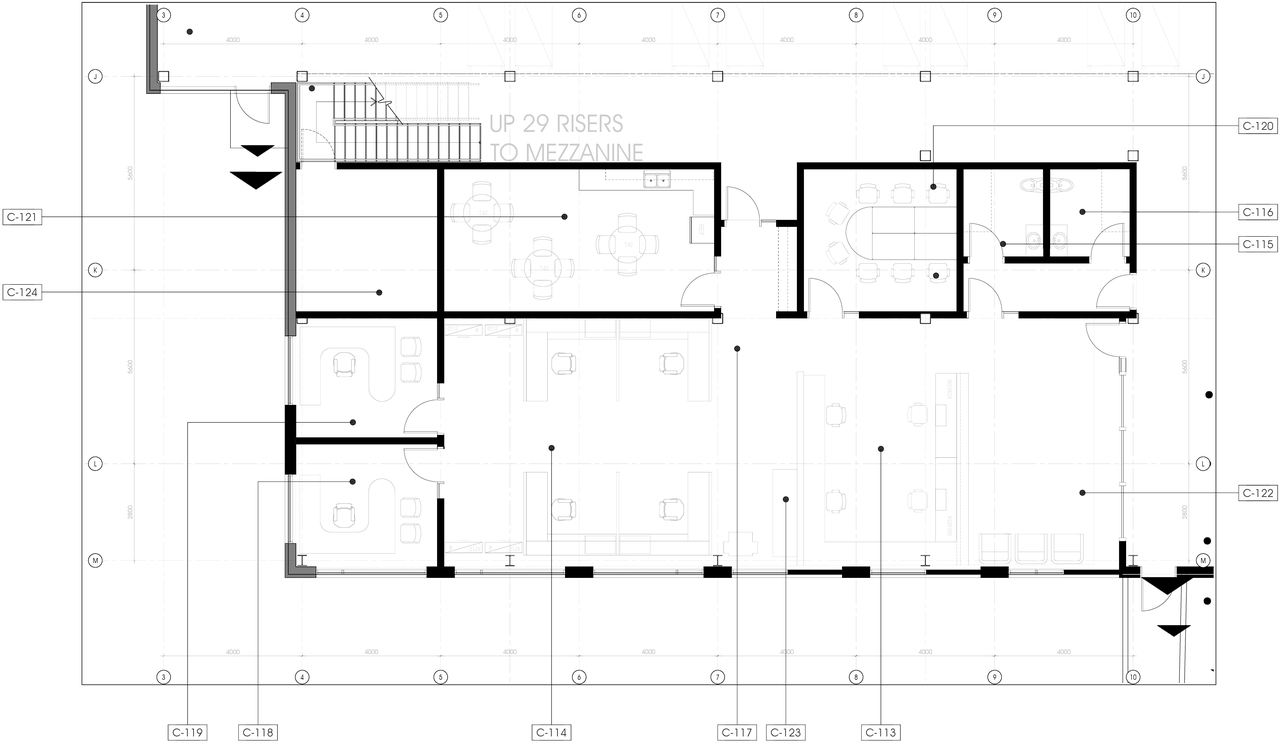| Application Summary | 2022-02-22 - Application Summary- D07-12-12-0127 |
| Architectural Plans | 2023-02-13 - Approved Site Plan - D07-12-21-0127 |
| Architectural Plans | 2023-02-13 - Approved Sediment & Erosion Control Plan - D07-12-21-0127 |
| Architectural Plans | 2023-02-13 - Approved Notes Plan C005B - D07-12-21-0127 |
| Architectural Plans | 2023-02-13 - Approved Notes Plan C005A - D07-12-21-0127 |
| Architectural Plans | 2023-02-13 - Approved Notes Plan - D07-12-21-0127 |
| Architectural Plans | 2022-12-16 - Site Plan - D07-12-21-0127 |
| Architectural Plans | 2022-10-14 - Site Plan - D07-12-21-0127 |
| Architectural Plans | 2022-10-14 - Sediment & Erosion Control Plan - D07-12-21-0127 |
| Architectural Plans | 2022-10-14 - Notes Plan A & B - D07-12-21-0127 |
| Architectural Plans | 2022-10-14 - Legal Plan - D07-12-21-0127 |
| Architectural Plans | 2022-10-14 - Cover Page for Plans - D07-12-21-0127 |
| Architectural Plans | 2022-06-21 - Site Plan - D07-12-21-0127 |
| Architectural Plans | 2022-06-21 - Sediment and Erosion Control Plan - D07-12-21-0127 |
| Architectural Plans | 2022-06-21 - Plan 4R-33406 - D07-12-21-0127 |
| Architectural Plans | 2022-06-21 - Notes Plan (2) - D07-12-21-0127 |
| Architectural Plans | 2022-06-21 - Notes Plan - D07-12-21-0127 |
| Architectural Plans | 2022-06-21 - Architectural Site Plan - D07-12-21-0127 |
| Architectural Plans | 2022-02-09 - Site Plan - D07-12-21-0127 |
| Architectural Plans | 2022-02-09 - Sediment and Erosion Control Plan - D07-12-21-0127 |
| Architectural Plans | 2022-02-09 - Notes Plan - D07-12-21-0127 |
| Architectural Plans | 2022-02-09 - Mechanical Site Plan - D07-12-21-0127 |
| Architectural Plans | 2022-02-09 - Legal Plan - D07-12-21-0127 |
| Architectural Plans | 2022-02-09 - Grade Control and Drainage Plan - D07-12-21-0127 |
| Architectural Plans | 2022-02-09 - Details Plan (9) - D07-12-21-0127 |
| Architectural Plans | 2022-02-09 - Details Plan (8) - D07-12-21-0127 |
| Architectural Plans | 2022-02-09 - Details Plan (7) - D07-12-21-0127 |
| Architectural Plans | 2022-02-09 - Details Plan (6) - D07-12-21-0127 |
| Architectural Plans | 2022-02-09 - Details Plan (5) - D07-12-21-0127 |
| Architectural Plans | 2022-02-09 - Details Plan (4) - D07-12-21-0127 |
| Architectural Plans | 2022-02-09 - Details Plan (3) - D07-12-21-0127 |
| Architectural Plans | 2022-02-09 - Details Plan (2) - D07-12-21-0127 |
| Architectural Plans | 2022-02-09 - Details Plan (10) - D07-12-21-0127 |
| Architectural Plans | 2022-02-09 - Details Plan - D07-12-21-0127 |
| Architectural Plans | 2022-02-09 - Architectural Site Plan - D07-12-21-0127 |
| Architectural Plans | 2021-08-19 - Site Plan - D07-12-21-0127 |
| Architectural Plans | 2021-08-19 - Plan 4R-33406 - D07-12-21-0127 |
| Architectural Plans | 2021-08-19 - Mechanical Site Plan - D07-12-21-0127 |
| Architectural Plans | 2021-08-19 - Architectural Site Plan - D07-12-21-0127 |
| Civil Engineering Report | 2022-02-09 - Civil Drawings - D07-12-21-0127 |
| Civil Engineering Report | 2021-08-19 - Civil Drawings - D07-12-21-0127 |
| Design Brief | 2022-02-09 - Design Brief Addendum - D07-12-21-0127 |
| Design Brief | 2021-08-19 - Design Brief - D07-12-21-0127 |
| Electrical Plan | 2022-10-14 - Lighting Clearance Letter - D07-12-21-0127 |
| Electrical Plan | 2022-02-09 - Lighting Site Plan - D07-12-21-0127 |
| Electrical Plan | 2022-02-09 - Electrical Site Plan - D07-12-21-0127 |
| Electrical Plan | 2021-08-19 - Site Lighting Letter - D07-12-21-0127 |
| Electrical Plan | 2021-08-19 - Lighting Site Plan - D07-12-21-0127 |
| Environmental | 2023-02-13 - Phase II ESA Update - D07-12-21-0127 |
| Environmental | 2023-02-13 - Phase I ESA update - D07-12-21-0127 |
| Environmental | 2022-10-14 - Phase II-Environmental Site Assessment Update - D07-12-21-0127 |
| Environmental | 2022-10-14 - Phase I-Environmental Site Assessment Update - D07-12-21-0127 |
| Environmental | 2022-02-09 - Phase II Environmental Site Assessment - D07-12-21-0127 |
| Environmental | 2022-02-09 - Phase I Environmental Site Assessment - D07-12-21-0127 |
| Environmental | 2021-08-19 - Phase 2 Environmental Site Assessment - D07-12-21-0127 |
| Environmental | 2021-08-19 - Phase 1 Environmental Site Assessment - D07-12-21-0127 |
| Floor Plan | 2022-10-14 - Ground Floor Plan - D07-12-21-0127 |
| Floor Plan | 2022-02-09 - Architectural Floor Plans & Building Elevations - D07-12-21-0127 |
| Floor Plan | 2021-08-19 - Floor Plans and Elevations - D07-12-21-0127 |
| Geotechnical Report | 2023-02-13 - Hydrogeological Impact Assessment Pre Construction - D07-12-21-0127 |
| Geotechnical Report | 2023-02-13 - Hydrogeological Assessment for Large Sewage Disposal System - D07-12-21-0127 |
| Geotechnical Report | 2023-02-13 - Geotechnical Report - D07-12-21-0127 |
| Geotechnical Report | 2023-02-13 - Approved Grading Plan - D07-12-21-0127 |
| Geotechnical Report | 2022-12-16 - Grading Plan - D07-12-21-0127 |
| Geotechnical Report | 2022-11-07 - Geotechnical reference document - D07-12-21-0127 |
| Geotechnical Report | 2022-11-07 - Geotechnical reference document - D07-12-21-0127 |
| Geotechnical Report | 2022-10-14 - Hydrogeological Impact Assessment Pre-Construction Data - D07-12-21-0127 |
| Geotechnical Report | 2022-10-14 - Hydrogeological Assessment for Large Sewage Disposal System - D07-12-21-0127 |
| Geotechnical Report | 2022-10-14 - Hydrogeological and Impact Assessment Report - D07-12-21-0127 |
| Geotechnical Report | 2022-10-14 - Grading Plan - D07-12-21-0127 |
| Geotechnical Report | 2022-06-21 - Grading Plan - D07-12-21-0127 |
| Geotechnical Report | 2022-02-09 - Grading Plan - D07-12-21-0127 |
| Geotechnical Report | 2022-02-09 - Geotechnical Investigation - D07-12-21-0127 |
| Geotechnical Report | 2021-08-19 - Hydrogeological Assessment Report - D07-12-21-0127 |
| Geotechnical Report | 2021-08-19 - Geotechnical Investigation - D07-12-21-0127 |
| Landscape Plan | 2023-02-13 - Approved Landscape Plan - D07-12-21-0127 |
| Landscape Plan | 2023-02-13 - Approved Landscape Assemblies and Details Drawing - D07-12-21-0127 |
| Landscape Plan | 2022-06-21 - Landscape Plan - D07-12-21-0127 |
| Landscape Plan | 2022-06-21 - Landscape Assemblies and Details Drawing - D07-12-21-0127 |
| Landscape Plan | 2022-02-09 - Landscape Plan - D07-12-21-0127 |
| Landscape Plan | 2022-02-09 - Landscape Assemblies and Details (2) - D07-12-21-0127 |
| Landscape Plan | 2022-02-09 - Landscape Assemblies and Details - D07-12-21-0127 |
| Landscape Plan | 2021-08-19 - Landscape Plan and Details - D07-12-21-0127 |
| Planning | 2022-06-21 - Planning Rationale Report - D07-12-21-0127 |
| Planning | 2022-02-09 - Planning Rationale - D07-12-21-0127 |
| Planning | 2021-08-19 - Planning Rationale - D07-12-21-0127 |
| Shadow Study | 2022-10-14 - Fastrate Warehouse-Required Fire Flow Proposal - D07-12-21-0127 |
| Site Servicing | 2023-02-13 - Approved Site Servicing Plan - D07-12-21-0127 |
| Site Servicing | 2023-02-13 - Approved Site Servicing and Stormwater Management Report - D07-12-21-0127 |
| Site Servicing | 2022-12-16 - Site Servicing Plan - D07-12-21-0127 |
| Site Servicing | 2022-12-16 - Site Servicing and Stormwater Management Report - D07-12-21-0127 |
| Site Servicing | 2022-10-14 - Site Servicing Plan - D07-12-21-0127 |
| Site Servicing | 2022-10-14 - Site Servicing and Stormwater Management Report - D07-12-21-0127 |
| Site Servicing | 2022-06-21 - Site Servicing Plan - D07-12-21-0127 |
| Site Servicing | 2022-06-21 - Site Servicing and Stormwater Management Report - D07-12-21-0127 |
| Site Servicing | 2022-02-09 - Site Servicing and Stormwater Management Report - D07-12-21-0127 |
| Site Servicing | 2022-02-09 - Servicing Plan - D07-12-21-0127 |
| Site Servicing | 2021-08-19 - Servicing and Stormwater Management Report - D07-12-21-0127 |
| Stormwater Management | 2022-02-09 - Stormwater Management Plan - D07-12-21-0127 |
| Surveying | 2022-10-14 - Topographical Survey Plan - D07-12-21-0127 |
| Surveying | 2022-06-21 - Survey Topographical - D07-12-21-0127 |
| Surveying | 2022-02-09 - Topographic Survey Plan - D07-12-21-0127 |
| Surveying | 2022-02-09 - Registered Survey Reference Plan - D07-12-21-0127 |
| Transportation Analysis | 2023-02-13 - Transportation Impact Study - D07-12-21-0127 |
| Transportation Analysis | 2022-02-09 - Transportation Impact Study - D07-12-21-0127 |
| Transportation Analysis | 2021-08-19 - Transportation Impact Study - D07-12-21-0127 |
| Tree Information and Conservation | 2023-02-13 - Approved Tree Conservation Report Map 1 Current Vegetation - D07-12-21-0127 |
| Tree Information and Conservation | 2023-02-13 - Approved Tree Conservation Report - D07-12-21-0127 |
| Tree Information and Conservation | 2022-06-21 - Tree Conservation Report - D07-12-21-0127 |
| Tree Information and Conservation | 2022-02-09 - Tree Conservation Report - D07-12-21-0127 |
| Tree Information and Conservation | 2022-02-09 - Tree Conservation Report - Current Vegetation - D07-12-21-0127 |
| Tree Information and Conservation | 2021-08-19 - Tree Conservation Report Plans - D07-12-21-0127 |
| Tree Information and Conservation | 2021-08-19 - Tree Conservation Report - D07-12-21-0127 |
| 2023-02-13 - Water Supply Letter - D07-12-21-0127 |
| 2023-02-13 - Terrain Analysis Septic Assessment - D07-12-21-0127 |
| 2023-02-13 - Signed Delegated Authority Report - D07-12-21-0127 |
| 2023-02-13 - Scoped Environmental Impact Statement - D07-12-21-0127 |
| 2023-02-13 - Post Ground Improvement Report - D07-12-21-0127 |
| 2023-02-13 - Hydrogeologic and Impact Assessment - D07-12-21-0127 |
| 2023-02-13 - Approved Septic System Configuration and Section - D07-12-21-0127 |
| 2023-02-13 - Approved Sections - D07-12-21-0127 |
| 2023-02-13 - Approved Fencing and Gate Details - D07-12-21-0127 |
| 2023-02-13 - Approved Fencing & Gate Details Drawing - D07-12-21-0127 |
| 2023-02-13 - Approved Details C018 - D07-12-21-0127 |
| 2023-02-13 - Approved Details C017 - D07-12-21-0127 |
| 2023-02-13 - Approved Details C016 - D07-12-21-0127 |
| 2023-02-13 - Approved Details C015 - D07-12-21-0127 |
| 2023-02-13 - Approved Details C014 - D07-12-21-0127 |
| 2023-02-13 - Approved Details C013 - D07-12-21-0127 |
| 2023-02-13 - Approved Details C012 - D07-12-21-0127 |
| 2023-02-13 - Approved Details C011 - D07-12-21-0127 |
| 2023-02-13 - Approved Details C010 - D07-12-21-0127 |
| 2023-02-13 - Approved Details C009 - D07-12-21-0127 |
| 2022-12-16 - Sections - D07-12-21-0127 |
| 2022-10-14 - Terrain Analysis Septic Assessment, Fastfrate Consolidated- D07-12-21-0127 |
| 2022-10-14 - Septic System Configuration and Section - D07-12-21-0127 |
| 2022-10-14 - Sections - D07-12-21-0127 |
| 2022-10-14 - Post Ground Improvement Report - D07-12-21-0127 |
| 2022-10-14 - Fencing and Gate Details 1 & 2 - D07-12-21-0127 |
| 2022-10-14 - Details C009 to C018 - D07-12-21-0127 |
| 2022-06-21 - Septic System Configuration and Sections - D07-12-21-0127 |
| 2022-06-21 - Sections - D07-12-21-0127 |
| 2022-06-21 - Details (9) - D07-12-21-0127 |
| 2022-06-21 - Details (8) - D07-12-21-0127 |
| 2022-06-21 - Details (7) - D07-12-21-0127 |
| 2022-06-21 - Details (6) - D07-12-21-0127 |
| 2022-06-21 - Details (5) - D07-12-21-0127 |
| 2022-06-21 - Details (4) - D07-12-21-0127 |
| 2022-06-21 - Details (3) - D07-12-21-0127 |
| 2022-06-21 - Details (2) - D07-12-21-0127 |
| 2022-06-21 - Details (10) - D07-12-21-0127 |
| 2022-06-21 - Details - D07-12-21-0127 |
| 2022-06-21 - Cover Page - D07-12-21-0127 |
| 2022-02-09 - Slope Stability-validation - D07-12-21-0127 |
| 2022-02-09 - Septic System - D07-12-21-0127 |
| 2022-02-09 - Sections - D07-12-21-0127 |
| 2022-02-09 - Scoped Environmental Impact Statement - D07-12-21-0127 |
| 2022-02-09 - Proposed Development and Conserved Vegetation - D07-12-21-0127 |
| 2022-02-09 - Fencing and Gate Details - D07-12-21-0127 |
| 2022-02-09 - Cover - D07-12-21-0127 |
| 2021-08-19 - Vibration Control Form - D07-12-21-0127 |
| 2021-08-19 - Slope Stability Assessment - D07-12-21-0127 |
| 2021-08-19 - Scoped Environmental Impact Statement - D07-12-21-0127 |
