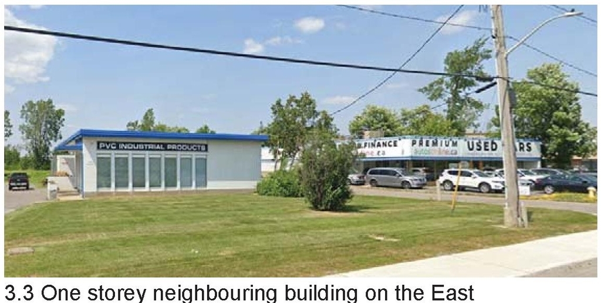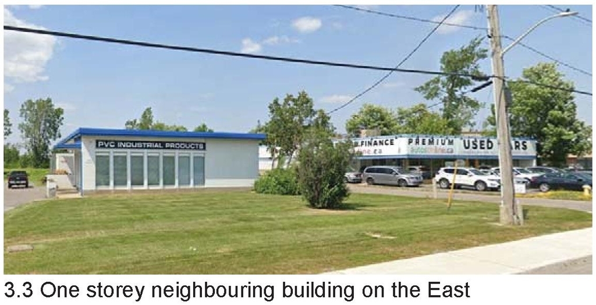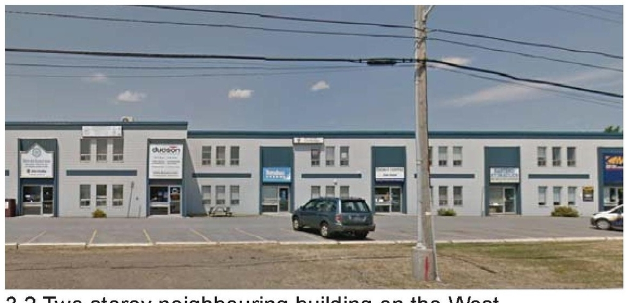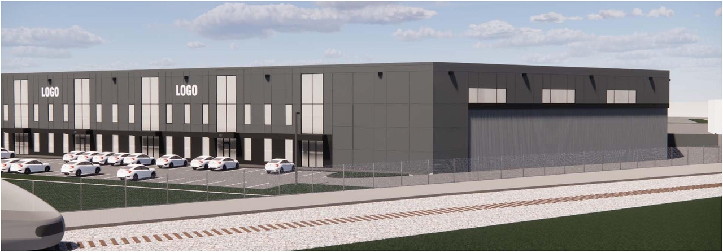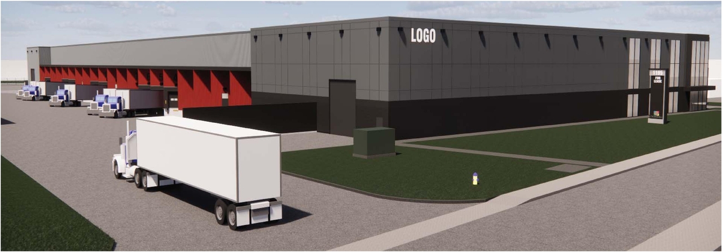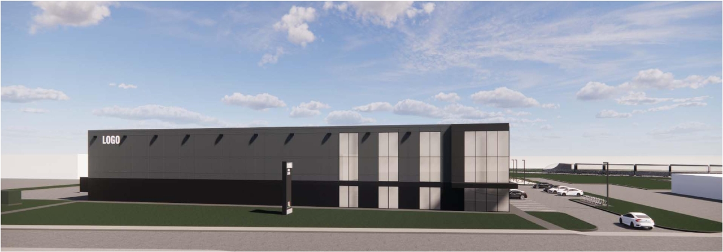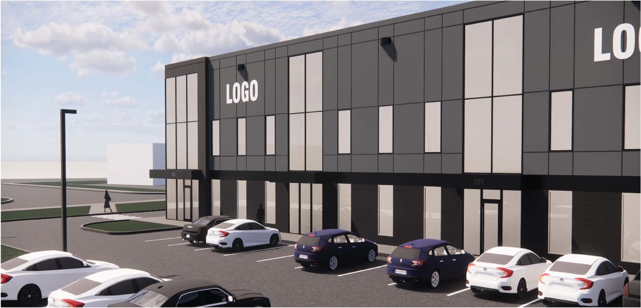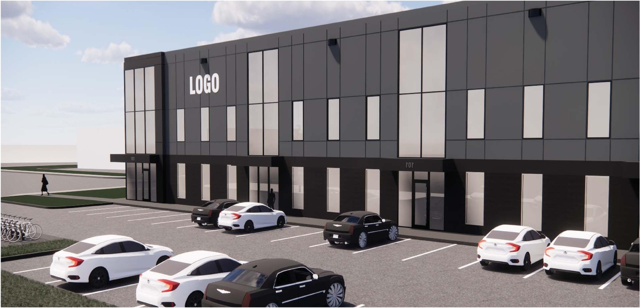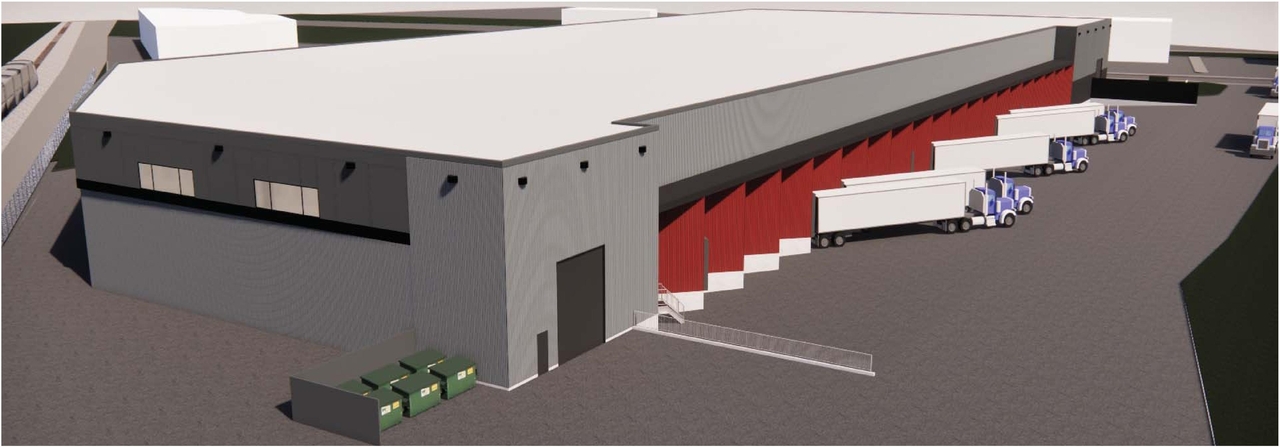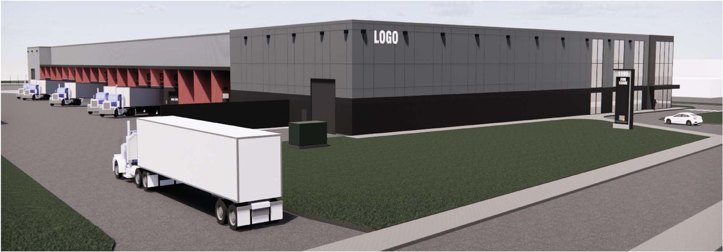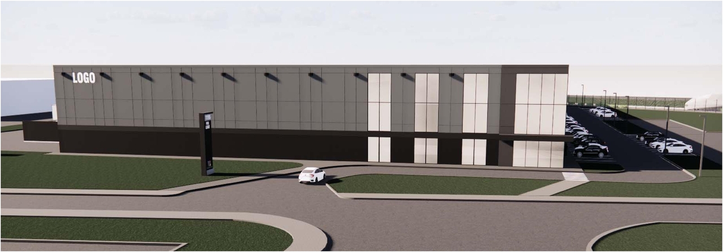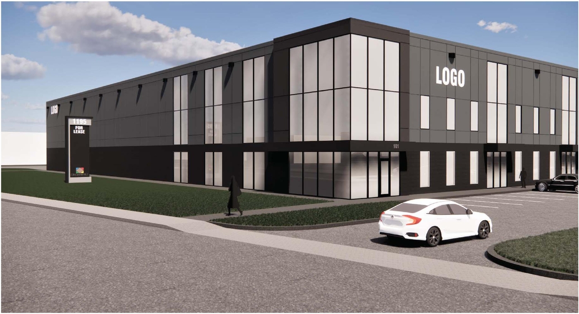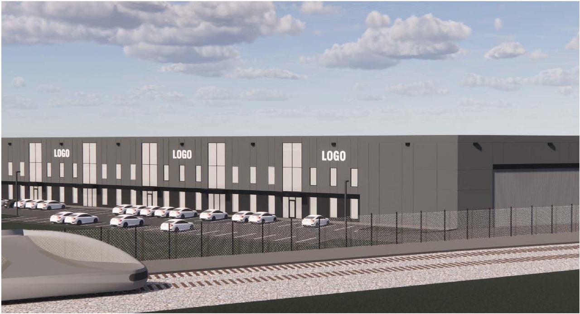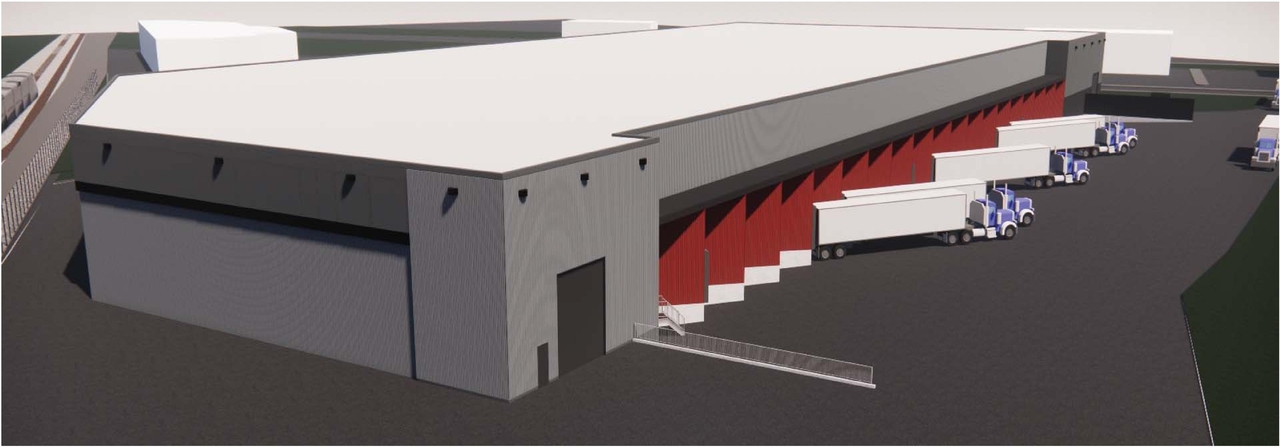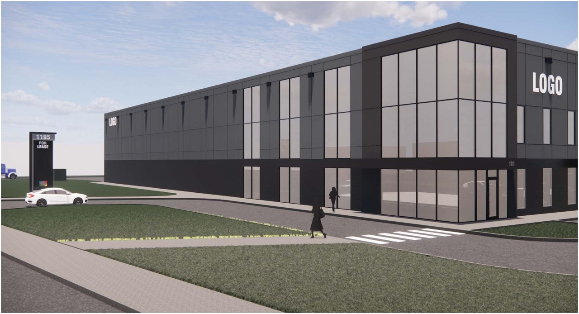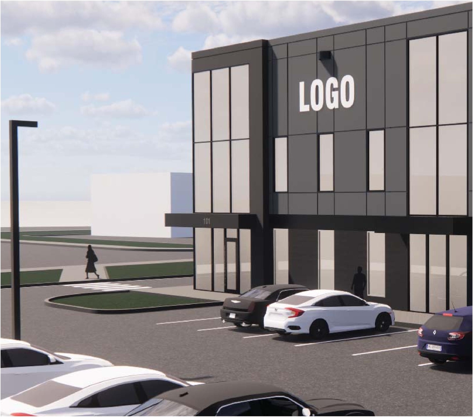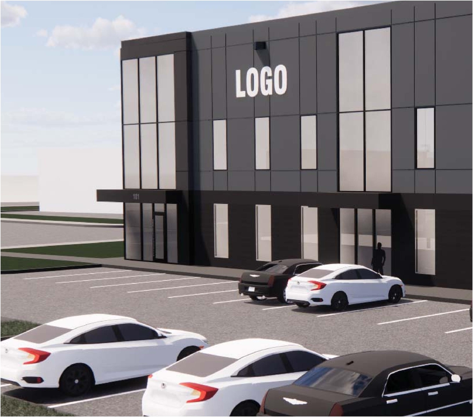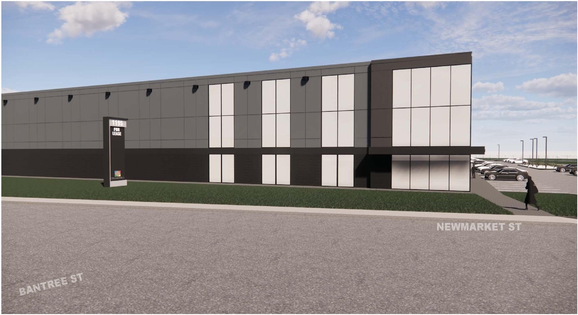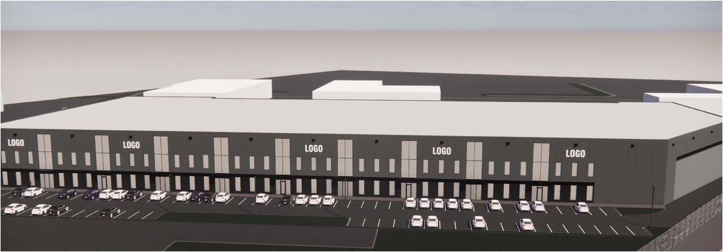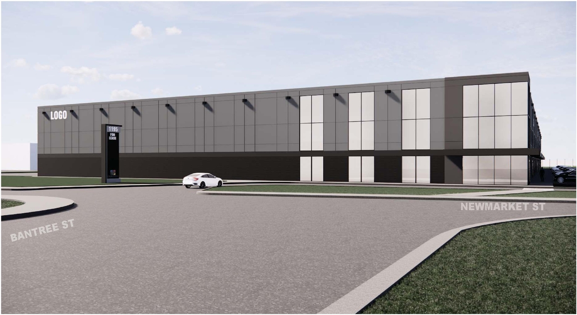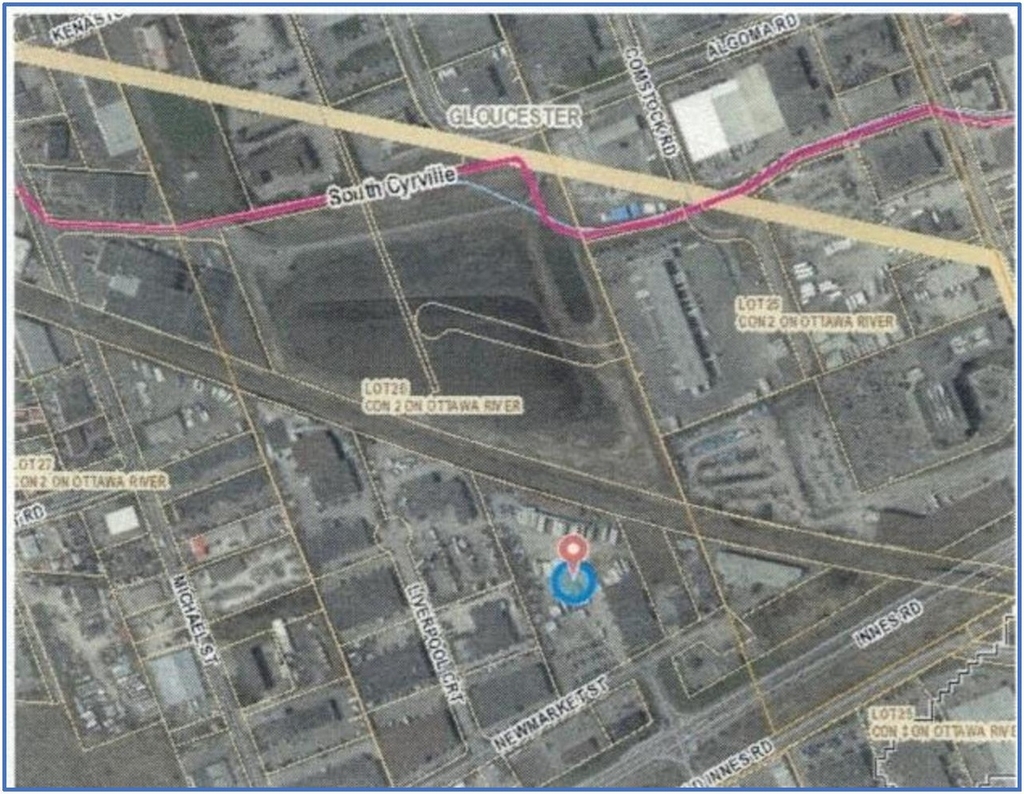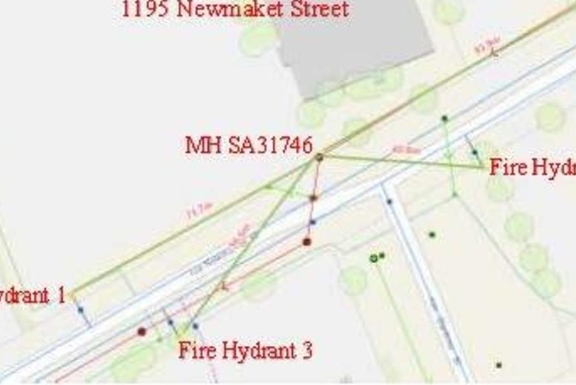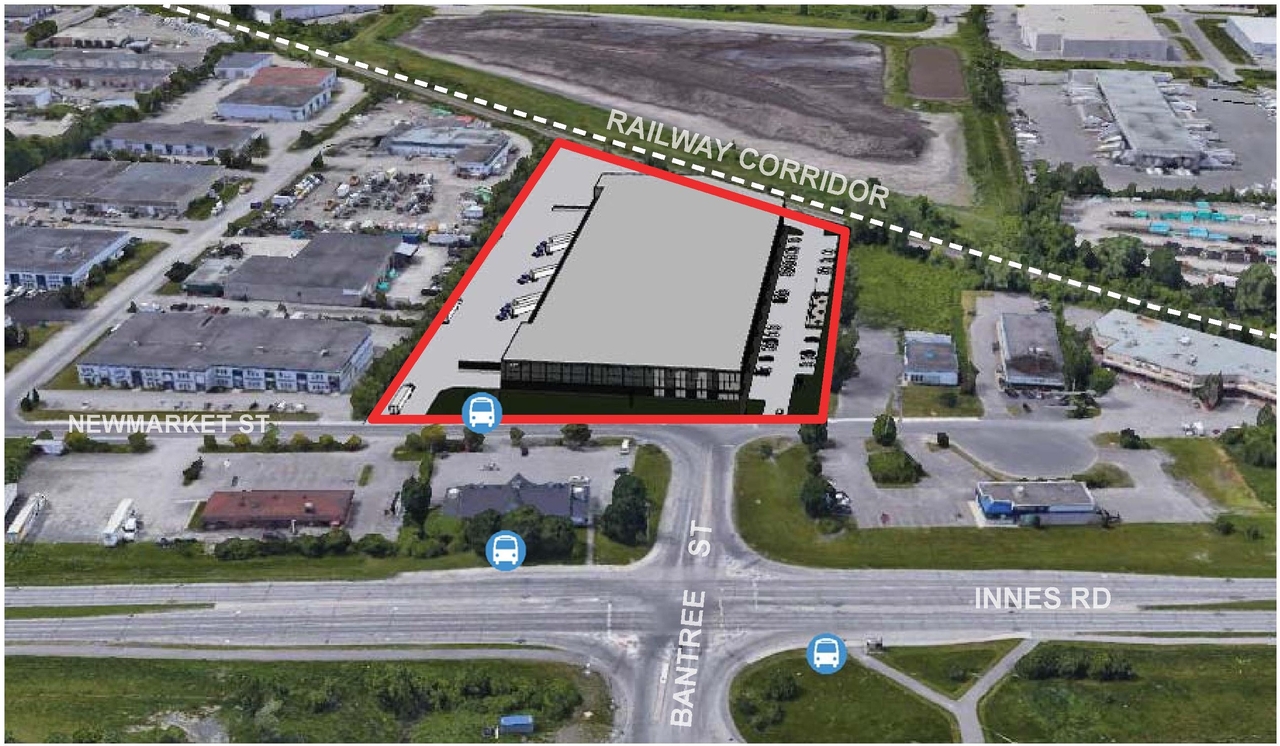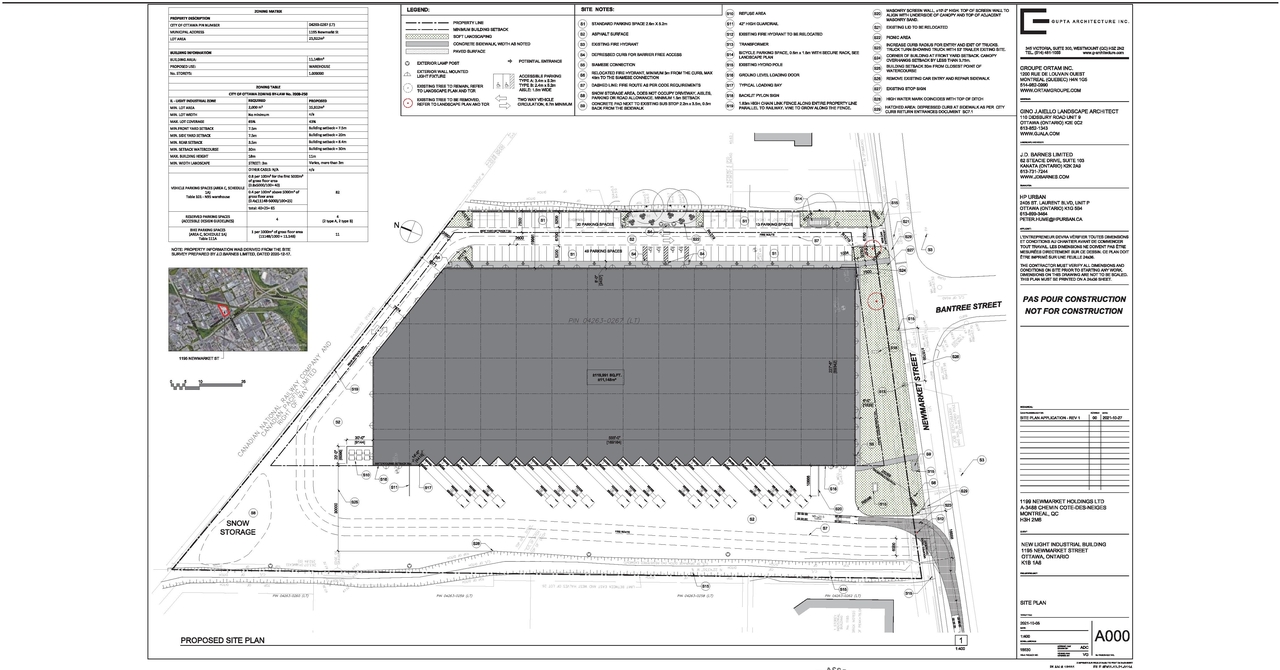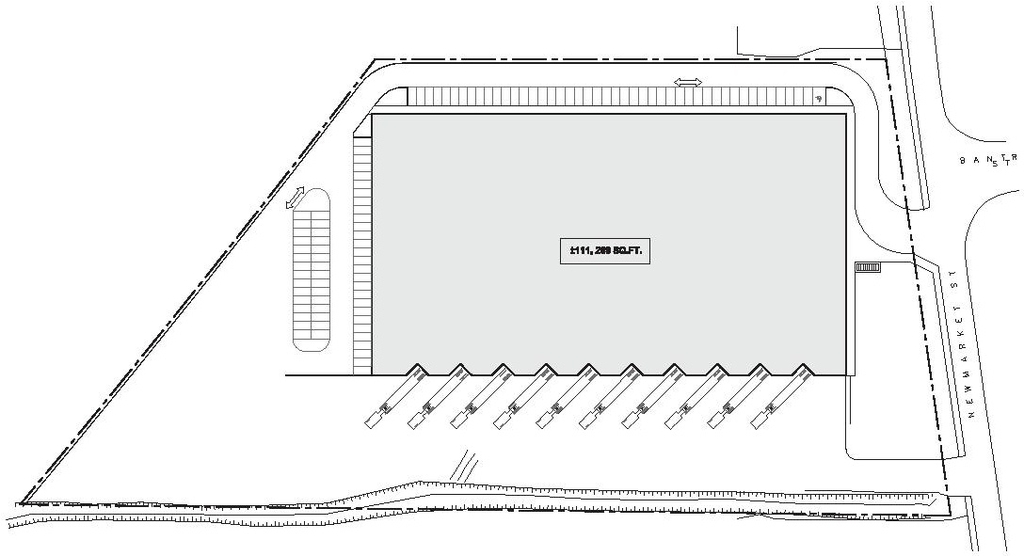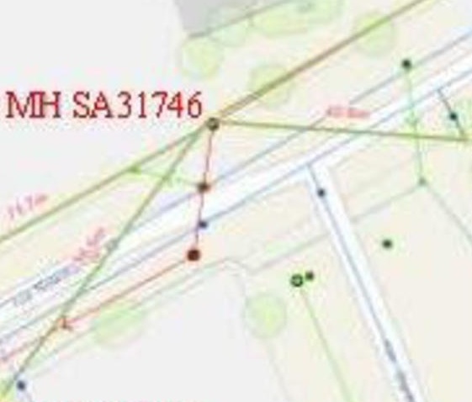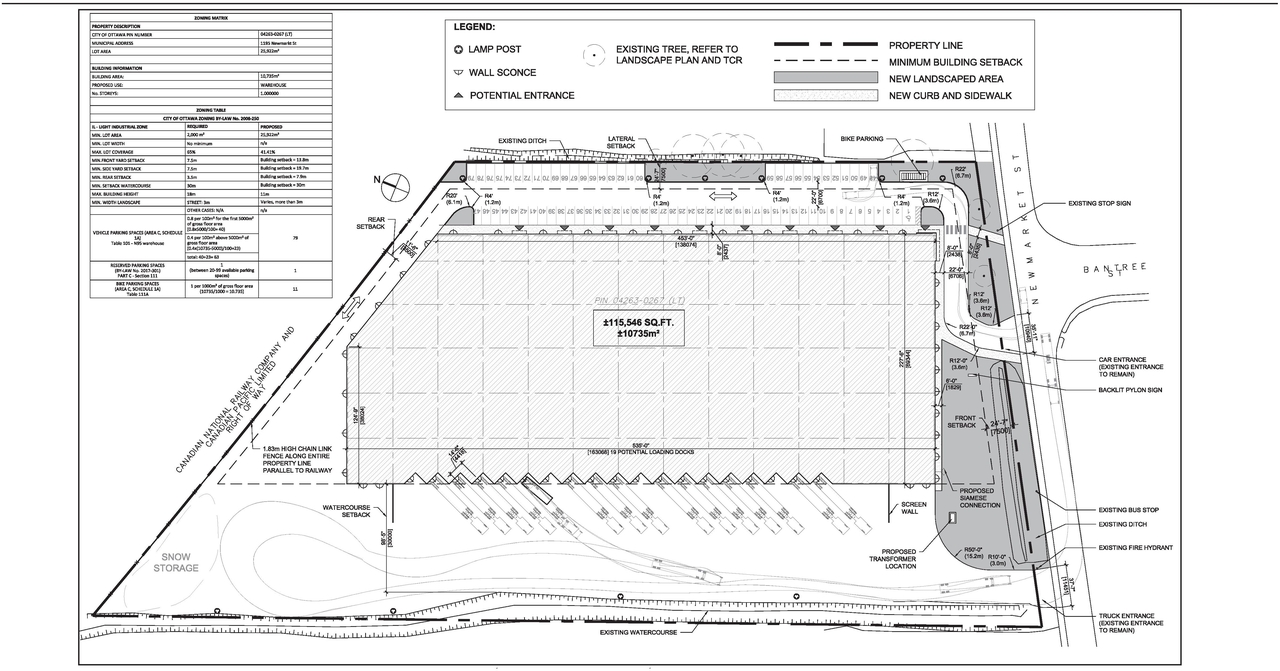| Application Summary | 2021-08-23 - Application Summary - D07-12-21-0114 |
| Architectural Plans | 2022-11-18 - Approved Site Plan - D07-12-21-0114 |
| Architectural Plans | 2022-11-18 - Approved Pre-Development Watershed Plan - D07-12-21-0114 |
| Architectural Plans | 2022-11-18 - Approved Post-Development Watershed Plan - D07-12-21-0114 |
| Architectural Plans | 2022-11-18 - Approved Construction Detail Plan - D07-12-21-0114 |
| Architectural Plans | 2021-11-15 Site Plan D07-12-21-0114 |
| Architectural Plans | 2021-11-15 Pre-Development Catchment Area Plan D07-12-21-0114 |
| Architectural Plans | 2021-11-15 Landscape Plan D07-12-21-0114 |
| Architectural Plans | 2021-11-15 Elevations D07-12-21-0114 |
| Architectural Plans | 2021-07-29 - Site Plan - D07-12-21-0114 |
| Architectural Plans | 2021-07-29 - Elevation Plan - D07-12-21-0114 |
| Design Brief | 2021-11-15 Servicing Design Brief D07-12-21-0114 |
| Design Brief | 2021-11-15 Design Brief D07-12-21-0114 |
| Design Brief | 2021-07-29 - Functional Servicing Design Brief - D07-12-21-0114 |
| Design Brief | 2021-07-29 - Design Brief - D07-12-21-0114 |
| Environmental | 2021-07-29 - Phase 2 Environmental Site Assessment - D07-12-21-0114 |
| Environmental | 2021-07-29 - Environmental Site Remediation Report - D07-12-21-0114 |
| Erosion And Sediment Control Plan | 2022-11-18 - Approved Erosion and Sediment Control Plan - D07-12-21-0114 |
| Erosion And Sediment Control Plan | 2021-07-29 - Erosion Control Plan and Details - D07-12-21-0114 |
| Geotechnical Report | 2022-11-18 - Approved Grading & Drainage Plan - D07-12-21-0114 |
| Geotechnical Report | 2022-11-18 - Approved Geotechnical Report - D07-12-21-0114 |
| Geotechnical Report | 2021-07-29 - Grading and Drainage Plan and Sections - D07-12-21-0114 |
| Geotechnical Report | 2021-07-29 - Geotechnical Investigation - D07-12-21-0114 |
| Landscape Plan | 2022-11-18 - Approved Landscape Plan - D07-12-21-0114 |
| Landscape Plan | 2021-07-29 - Landscape Plan - D07-12-21-0114 |
| Site Servicing | 2022-11-18 - Approved Servicing Plan - D07-12-21-0114 |
| Site Servicing | 2021-07-29 - Site Servicing Plan and Details - D07-12-21-0114 |
| Stormwater Management | 2022-11-18 - Approved Stormwater Management Report and Servicing Brief - D07-12-21-0114 |
| Stormwater Management | 2022-11-18 - Approved Stormwater Management Plan - D07-12-21-0114 |
| Stormwater Management | 2021-11-15 Stormwater Management Design Brief D07-12-21-0114 |
| Stormwater Management | 2021-07-29 - Stormwater Management Design Brief - D07-12-21-0114 |
| Surveying | 2022-06-23 Geotechnical Survey - D07-12-21-0114 |
| Surveying | 2021-07-29 - Surveyors Real Property Report - D07-12-21-0114 |
| Transportation Analysis | 2022-11-18 - Approved Transportation Impact Analysis - D07-12-21-0114 |
| Transportation Analysis | 2021-07-29 - Transportation Impact Assessment - D07-12-21-0114 |
| Tree Information and Conservation | 2021-07-29 - Tree Conservation Report Plan - D07-12-21-0114 |
| Tree Information and Conservation | 2021-07-29 - Tree Conservation Report - D07-12-21-0114 |
| 2022-11-18 - Approved General Notes - D07-12-21-0114 |
| 2022-11-17 - Signed Delegated Authority Report - D07-12-21-0114 |
| 2021-11-15 Transportation Impact Assessment D07-12-21-0114 |
| 2021-11-15 Geotechnical Study D07-12-21-0114 |
