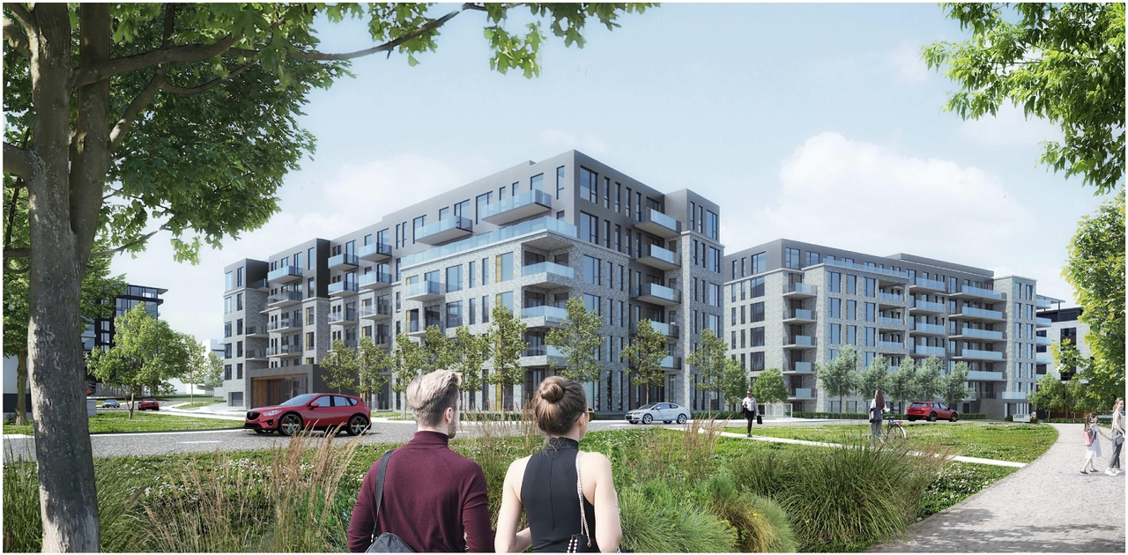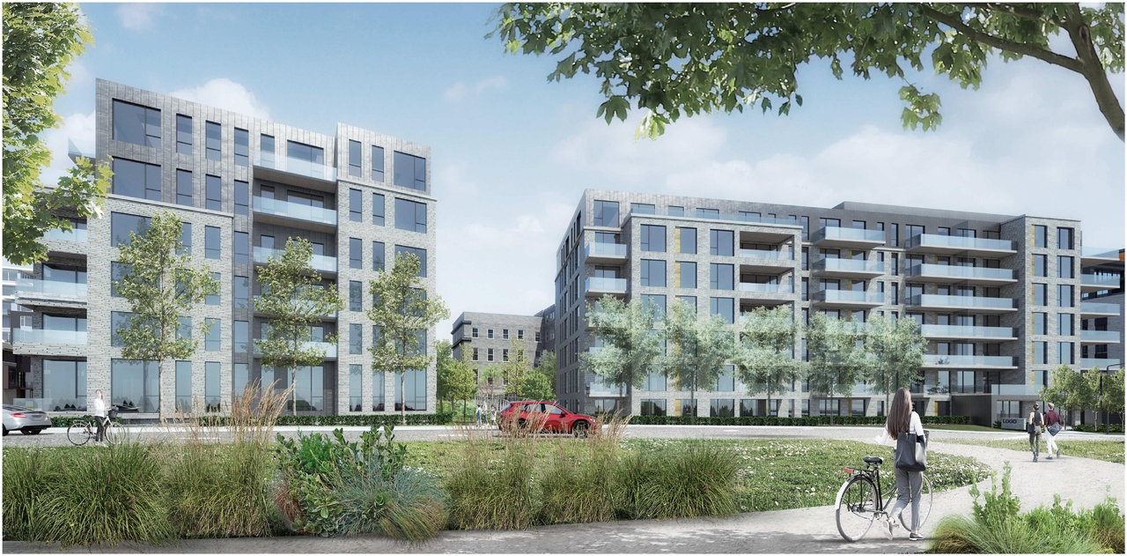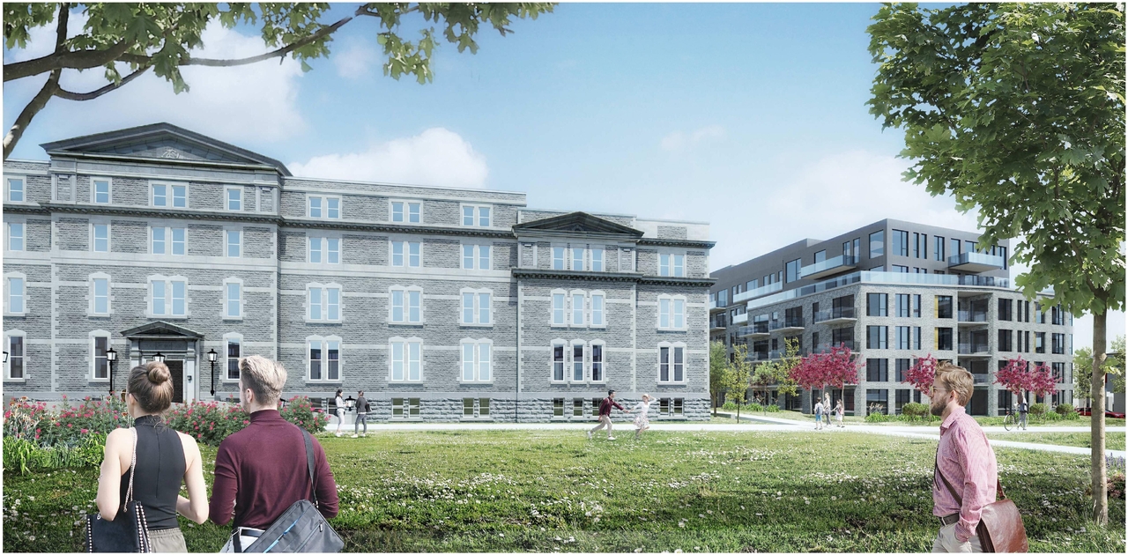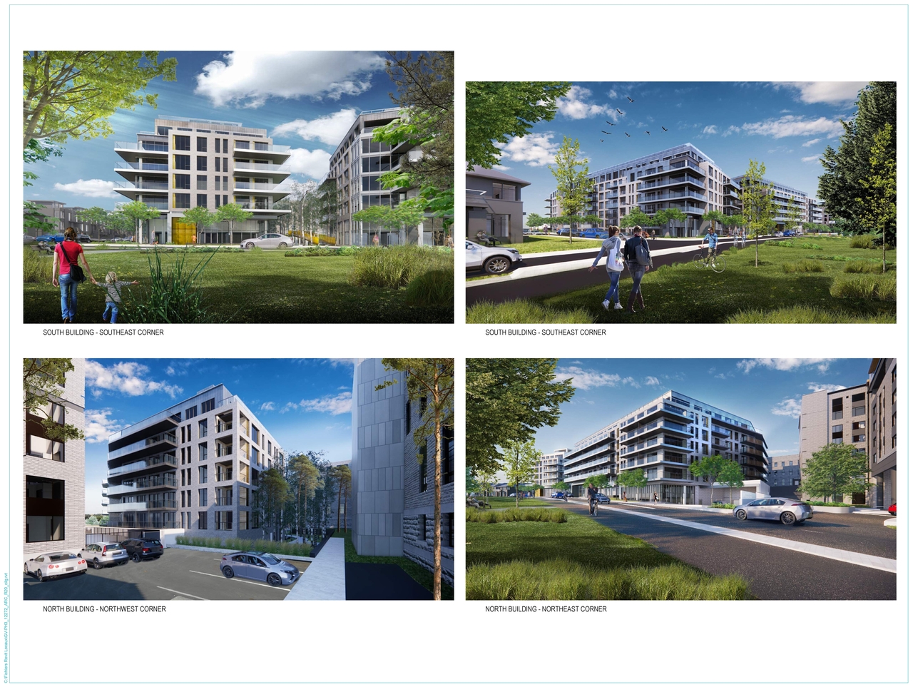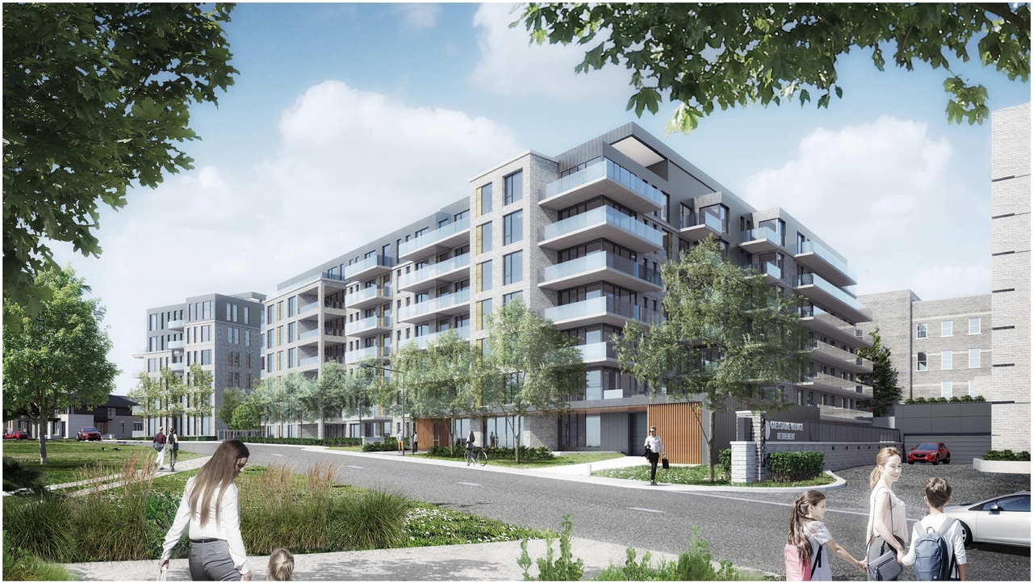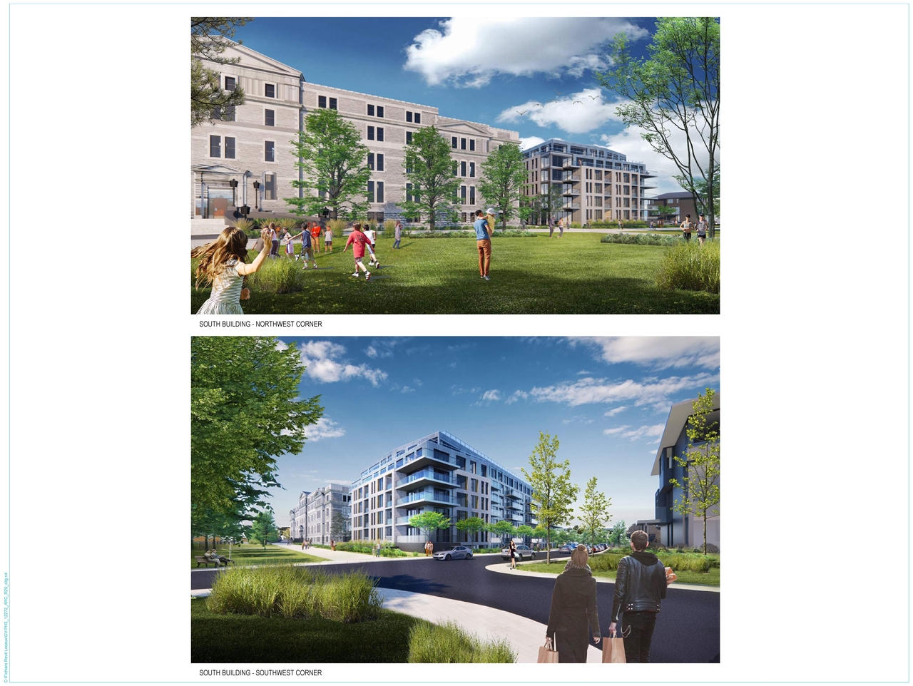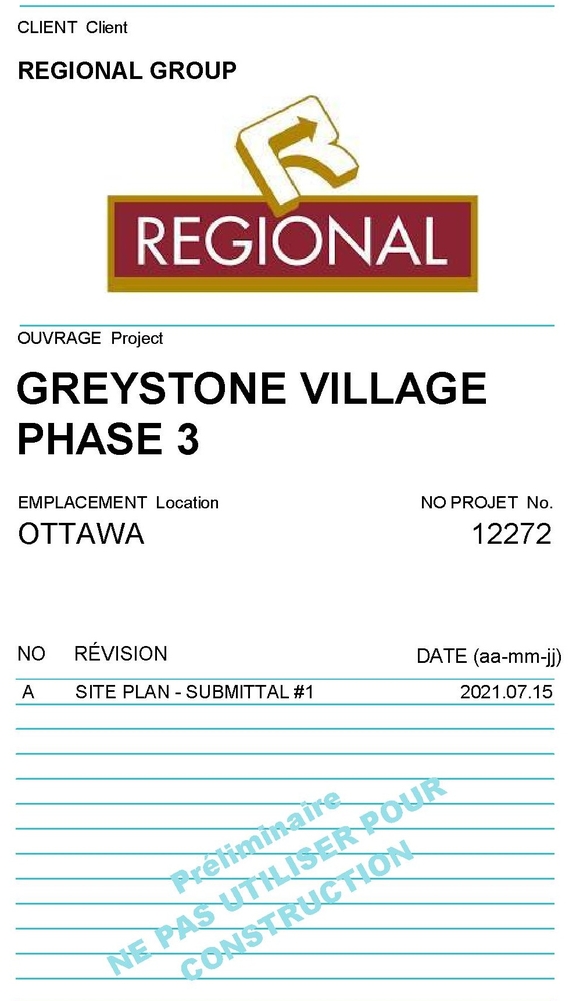| Application Summary | 2021-08-12 - Application Summary - D07-12-21-0111 |
| Architectural Plans | 2023-09-07- Approved Site Plan and Project Information - D07-12-21-0111 |
| Architectural Plans | 2023-09-07- Approved Landscape Plans - D07-12-21-0111 |
| Architectural Plans | 2023-09-07- Approved Grading Erosion and Sediment Control Plan - D07-12-21-0111 |
| Architectural Plans | 2023-09-07- Approved General Plan of Servicing - D07-12-21-0111 |
| Architectural Plans | 2023-09-07- Approved Building Elevations - D07-12-21-0111 |
| Architectural Plans | 2023-02-14 - General Plan of Servicing - D07-12-21-0111 |
| Architectural Plans | 2023-01-23 - SANITARY DRAINAGE AREAS PLAN - PHASE 1A & 1B - D07-12-21-0111 |
| Architectural Plans | 2023-01-23 - General Plan of Servicing - D07-12-21-0111 |
| Architectural Plans | 2022-11-28 - SANITARY DRAINAGE AREAS PLAN - D07-12-21-0111) |
| Architectural Plans | 2022-11-28 - Sanitary Drainage Area Plan - D17-12-21-0111 |
| Architectural Plans | 2022-08-23 - Site Plan - D07-12-21-0111 |
| Architectural Plans | 2022-08-23 - SANITARY DRAINAGE AREAS PLAN - D07-12-21-0111 |
| Architectural Plans | 2022-08-23 - Sanitary Drainage Area Plan Ph 2&3 - D07-12-21-0111 |
| Architectural Plans | 2022-08-23 - Parking Plan - D07-12-21-0111 |
| Architectural Plans | 2022-06-10 - Sanitary Drainage Area Plan - D07-12-21-0111 |
| Architectural Plans | 2022-06-07 - Memo Servicing Plan Review - D07-12-21-0111 |
| Architectural Plans | 2022-06-07 - Memo Grading Plan Review - D07-12-21-0111 |
| Architectural Plans | 2022-06-06 - Site Plan - D07-12-21-0111 |
| Architectural Plans | 2022-06-06 - Sections Plans - D07-12-21-0111 |
| Architectural Plans | 2022-06-06 - Sanitary Drainage Areas Plan 1A & 1B - D07-12-21-0111 |
| Architectural Plans | 2022-06-06 - Sanitary Drainage Area Plan 1&2 - D07-12-21-0111 |
| Architectural Plans | 2022-06-06 - Parking Garage Plan - D07-12-21-0111 |
| Architectural Plans | 2022-06-06 - General Plan of Servicing Plan - D07-12-21-0111 |
| Architectural Plans | 2022-06-06 - Building Elevations - D07-12-21-0111 |
| Architectural Plans | 2021-07-26 - Site Plan - D07-12-21-0111 |
| Architectural Plans | 2021-07-26 - Plan 4R-33420 - D07-12-21-0111 |
| Architectural Plans | 2021-07-26 - Parking Garage Plans - D07-12-21-0111 |
| Architectural Plans | 2021-07-26 - General Plan of Servicing - D07-12-21-0111 |
| Architectural Plans | 2021-07-26 - Building Sections - D07-12-21-0111 |
| Architectural Plans | 2021-07-26 - Building Elevations - D07-12-21-0111 |
| Environmental | 2021-07-26 - Phase 2 Environmental Site Assessment - D07-12-21-0111 |
| Environmental | 2021-07-26 - Phase 1 Environmental Site Assessment Update - D07-12-21-0111 |
| Environmental | 2021-07-26 - Phase 1 Environmental Site Assessment - D07-12-21-0111 |
| Geotechnical Report | 2023-02-14 - Grading Erosion & Sediment Control Plan - D07-12-21-0111 |
| Geotechnical Report | 2023-01-23 - GRADING, EROSION & SEDIMENT CONTROL PLAN - D07-12-21-0111 |
| Geotechnical Report | 2022-11-28 - Grading Plan - D07-12-21-0111 |
| Geotechnical Report | 2022-08-23 - Grading and Erosion Sediment Control Plan - D07-12-21-0111 |
| Geotechnical Report | 2022-06-07 - Geotechnical Report - D07-12-21-0111 |
| Geotechnical Report | 2022-06-06 - Grading & Erosion & Sediment Control Plan - D07-12-21-0111 |
| Geotechnical Report | 2021-07-26 - Grading, Erosion and Sediment Control Plan - D07-12-21-0111 |
| Geotechnical Report | 2021-07-26 - Geotechnical Investigation - D07-12-21-0111 |
| Landscape Plan | 2022-08-23 - Landscape Plan - D07-12-21-0111 |
| Landscape Plan | 2022-06-06 - Landscape Plan and Details - D07-12-21-0111 |
| Landscape Plan | 2021-07-26 - Landscape Plans and Details - D07-12-21-0111 |
| Noise Study | 2021-07-26 - Noise Brief - D07-12-21-0111 |
| Planning | 2021-07-26 - Planning Rationale and Design Brief - D07-12-21-0111 |
| Rendering | 2022-06-06 - Building Perspectives - D07-12-21-0111 |
| Rendering | 2021-07-26 - Perspectives - D07-12-21-0111 |
| Rendering | 2021-07-26 - Main Street View - D07-12-21-0111 |
| Site Servicing | 2023-02-14 - Site Servicing Brief - D07-12-21-0111 |
| Site Servicing | 2023-01-23 - Site Servicing Brief - D07-12-21-0111 |
| Site Servicing | 2022-12-06 - Site Servicing Brief - D07-12-21-0111 |
| Site Servicing | 2022-11-28 - Site Servicing Brief - D07-12-21-0111 |
| Site Servicing | 2022-11-28 - Servicing Plan - D07-12-21-0111 |
| Site Servicing | 2022-08-23 - Site Servicing Brief - D07-12-21-0111 |
| Site Servicing | 2022-08-23 - Servicing Plan - D07-12-21-0111 |
| Site Servicing | 2022-06-06 - Site Servicing Brief - D07-12-21-0111 |
| Stormwater Management | 2023-09-07- Approved Stormwater Management Plan - D07-12-21-0111 |
| Stormwater Management | 2023-02-14 - Stormwater Management Plan - D07-12-21-0111 |
| Stormwater Management | 2023-02-14 - Storm Drainage Areas Plan Phase 2 & 3 - D07-12-21-0111 |
| Stormwater Management | 2023-02-14 - Storm Drainage Areas Plan Phase 1A & 1B - D07-12-21-0111 |
| Stormwater Management | 2023-01-23 - STORMWATER MANAGEMENT PLAN - D07-12-21-0111 |
| Stormwater Management | 2022-11-28 - STORMWATER MANAGEMENT PLAN - D07-12-21-0111 |
| Stormwater Management | 2022-08-23 - Stormwater Management Plan - D07-12-21-0111 |
| Stormwater Management | 2022-06-06 - Stormwater Management Plan - D07-12-21-0111 |
| Stormwater Management | 2021-07-26 - Stormwater Management Plan - D07-12-21-0111 |
| Transportation Analysis | 2022-08-23 - Transportation Impact Assessment Report - D07-12-21-0111 |
| Transportation Analysis | 2022-06-06 - Transportation Impact Assessment - D07-12-21-0111 |
| Transportation Analysis | 2021-07-26 - Transportation Impact Assessment - D07-12-21-0111 |
| 2023-09-07- Signed Delegated Authority Report - D07-12-21-0111 |
| 2023-09-07- Approved Layout Ground Level and Details - D07-12-21-0111 |
| 2023-02-14 - Sanitary Drainage Areas Plan Phase 2 & 3 - D07-12-21-0111 |
| 2023-02-14 - Sanitary Drainage Areas Plan Phase 1A & 1B - D07-12-21-0111 |
| 2023-01-23 - SANITARY DRAINAGE AREAS PLAN PHASE 2 & 3 - D07-12-21-0111 |
| 2022-12-06 - Memo - Infiltration Modeling over Parking Garage - D07-12-21-0111 |
| 2022-11-28 - Retaining Wall Design - D07-12-21-0111 |
| 2022-06-06 - Block Statistics - D07-12-21-0111 |
| 2021-07-26 - Subdivision Unit Count History - D07-12-21-0111 |
| 2021-07-26 - Record of Site Condition - D07-12-21-0111 |
| 2021-07-26 - Deschatelets Block Statistics - D07-12-21-0111 |
| 2021-07-26 - Cultural Heritage Impact Statement Appendix H - D07-12-21-0111 |
| 2021-07-26 - Cultural Heritage Impact Statement - D07-12-21-0111 |
