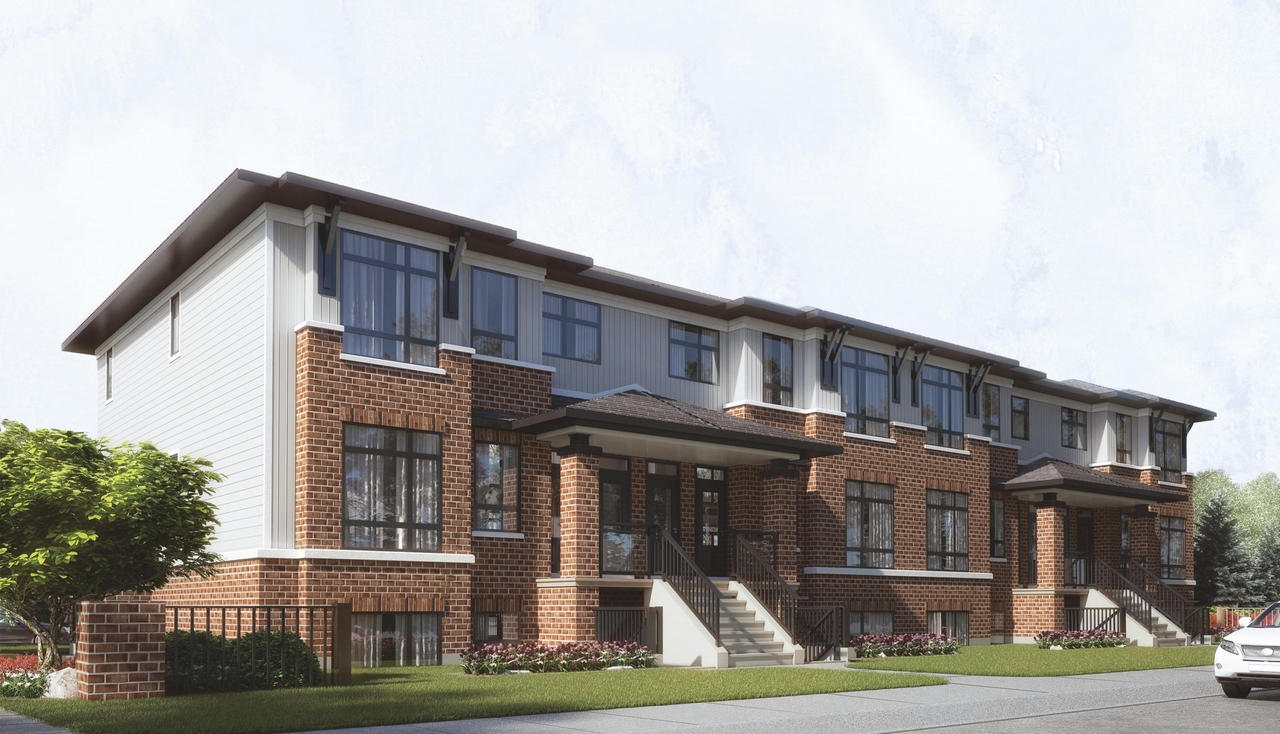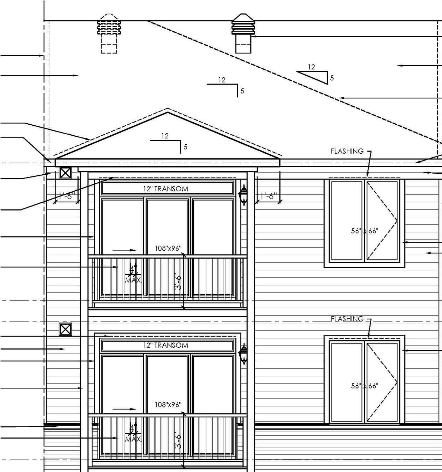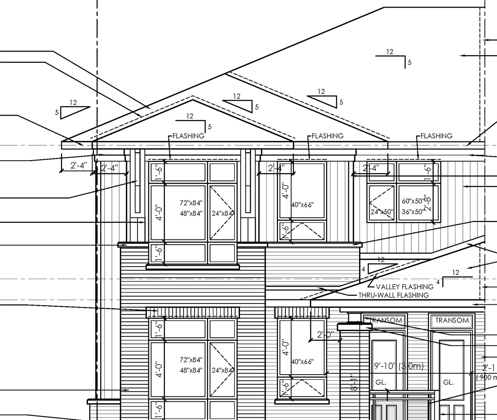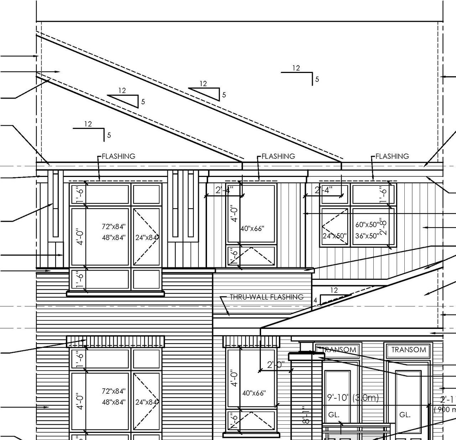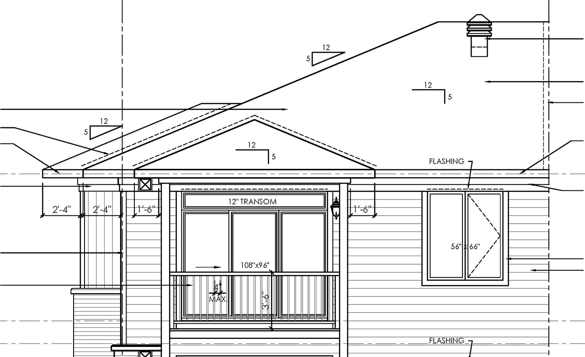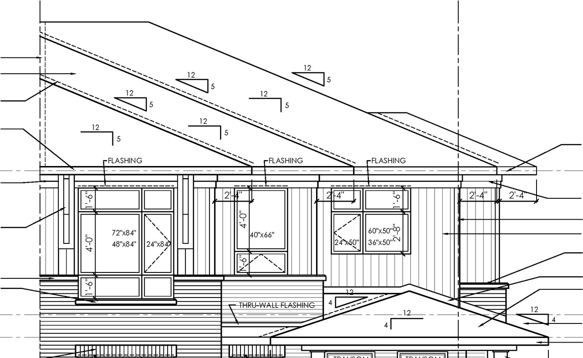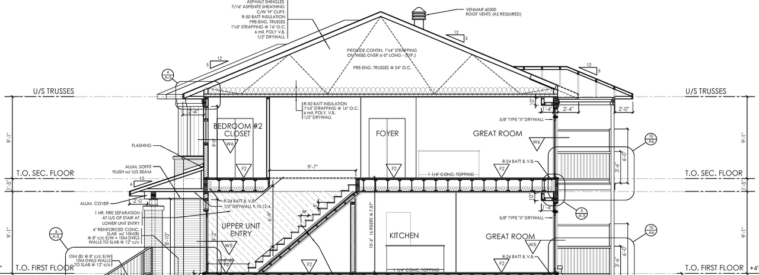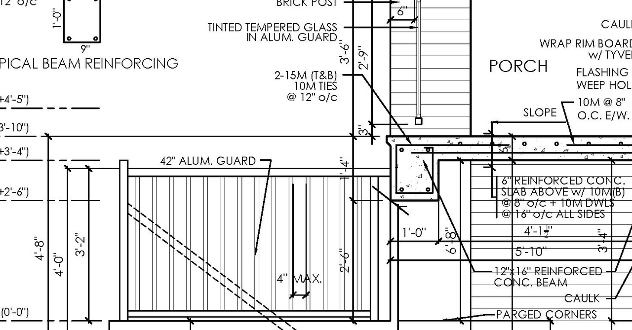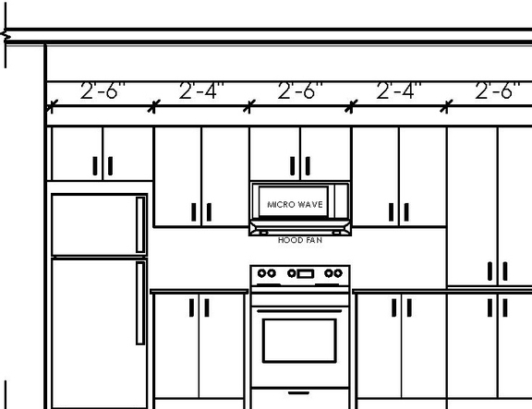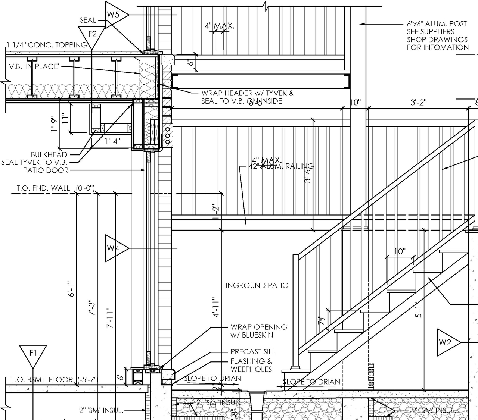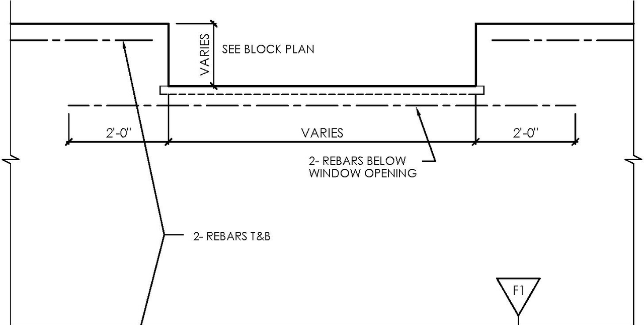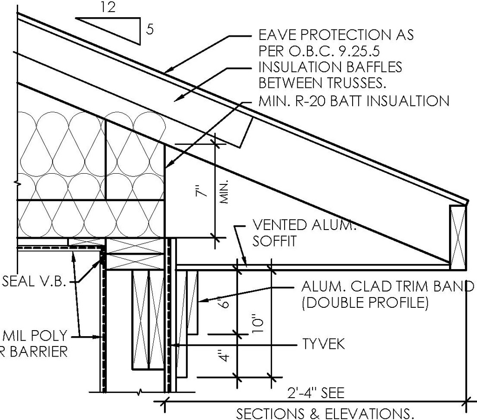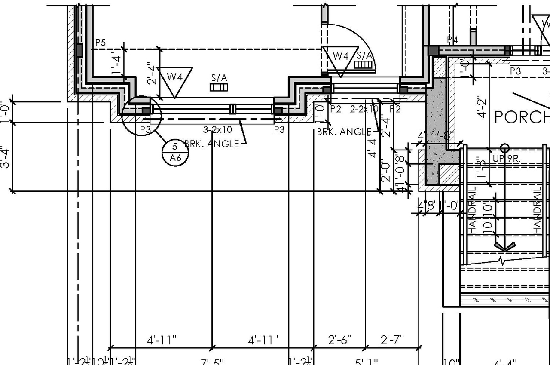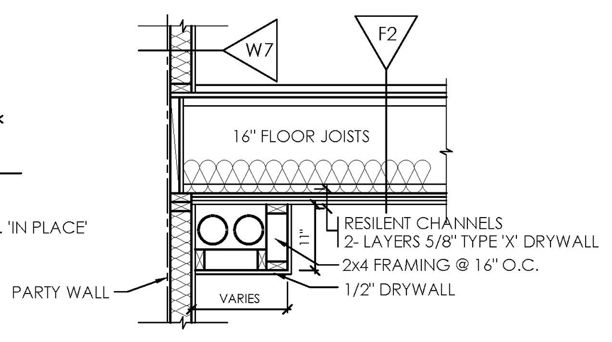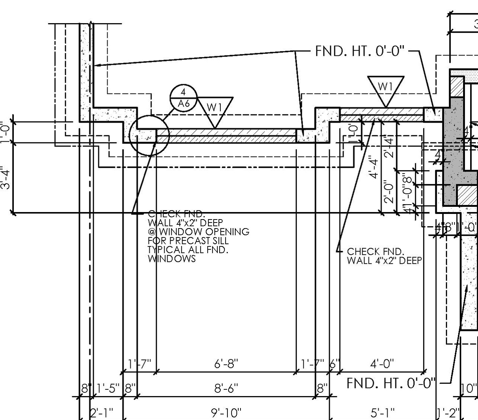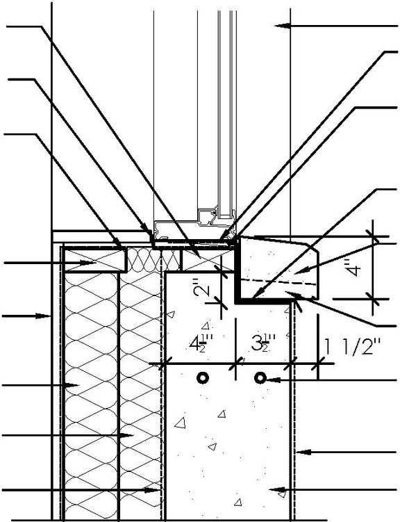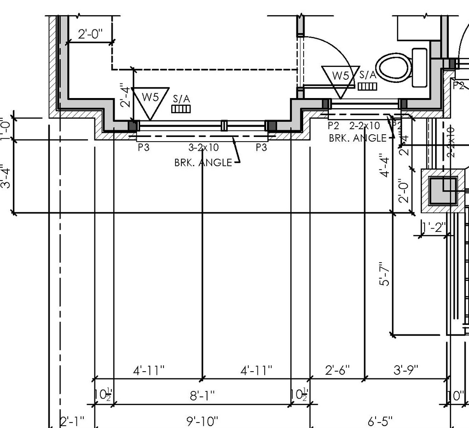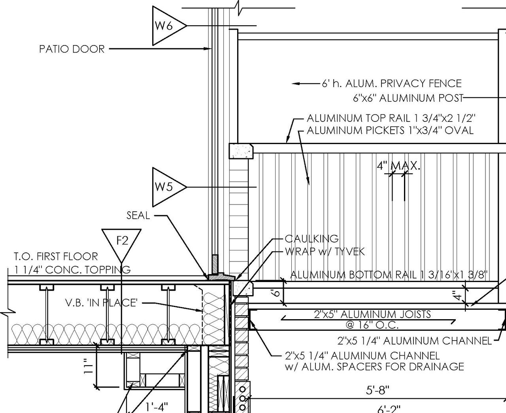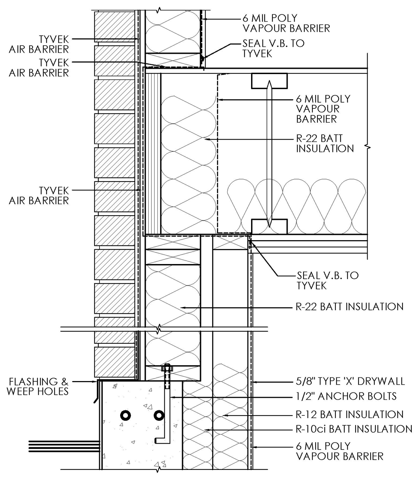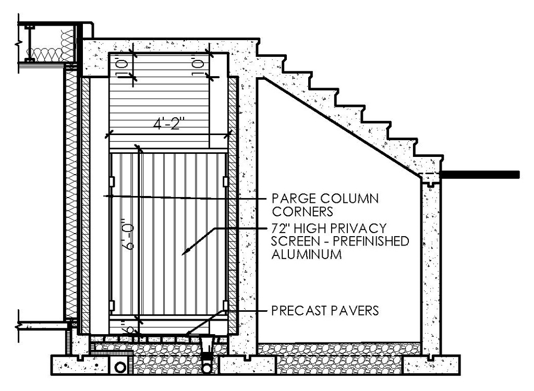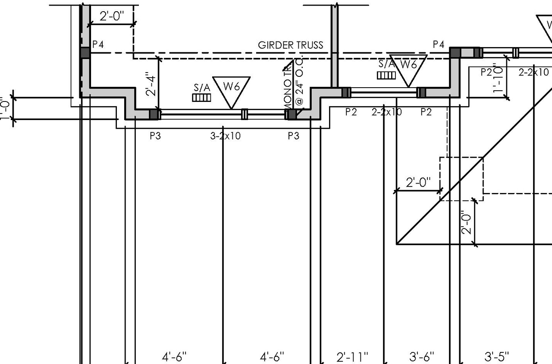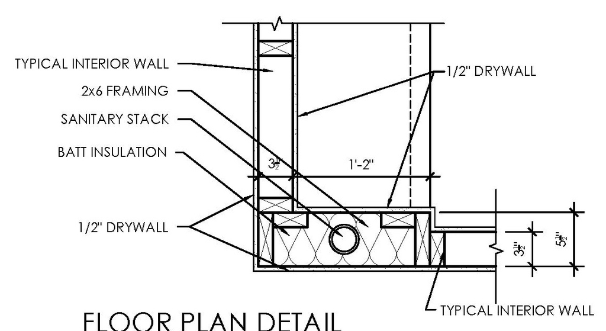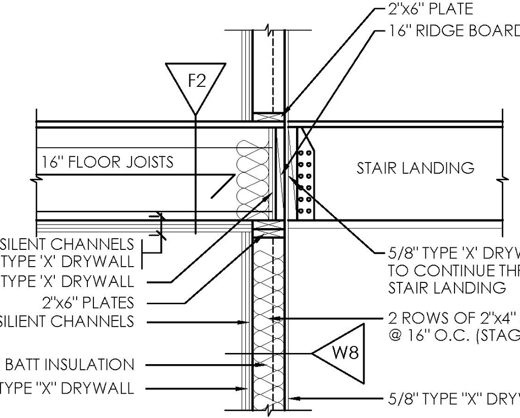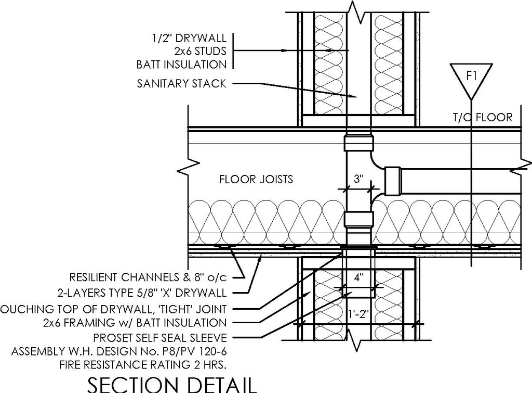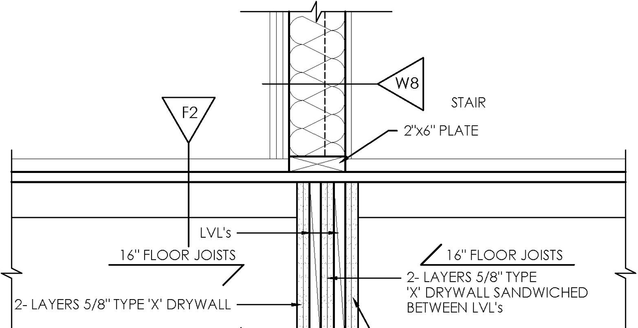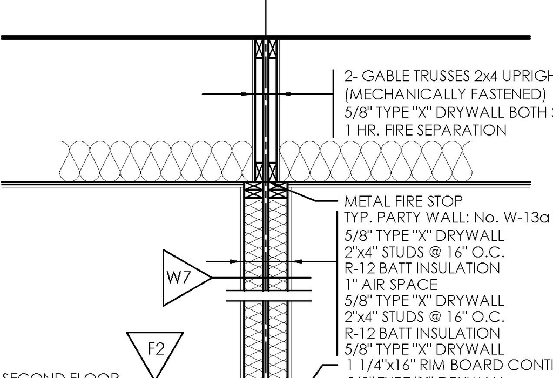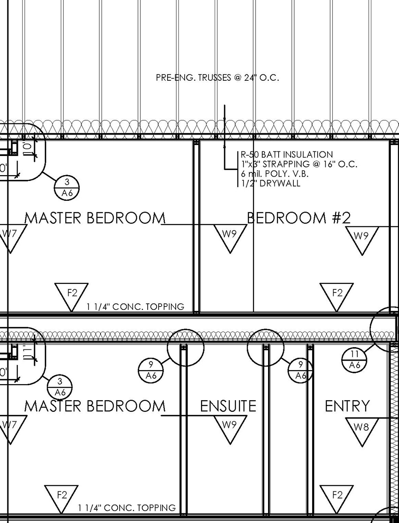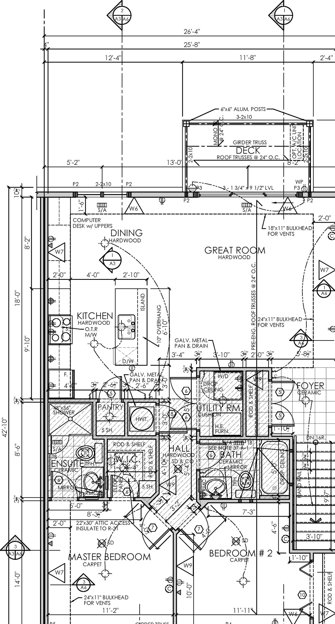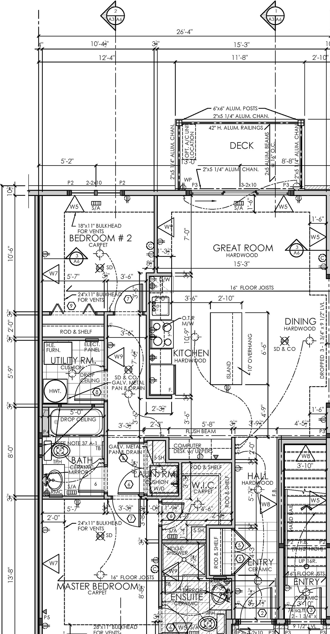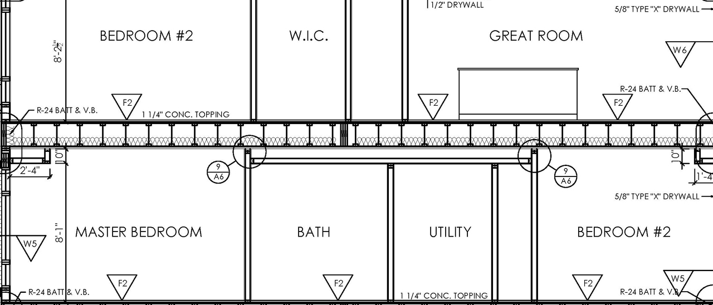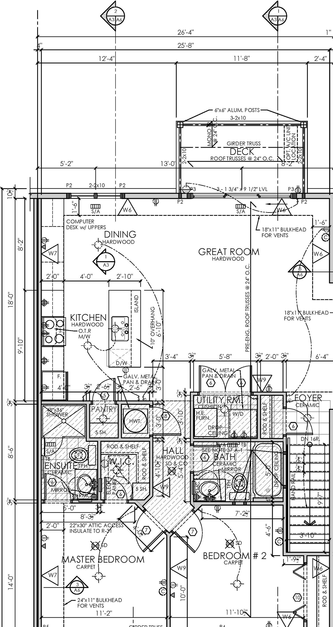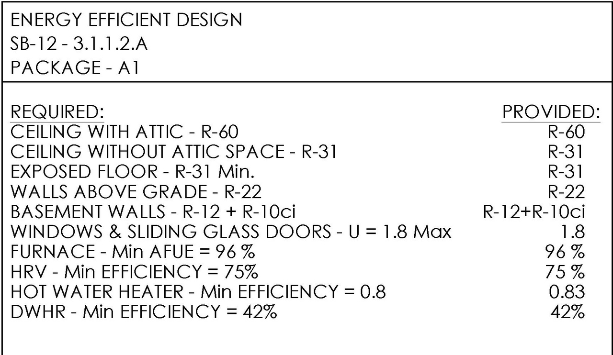| Application Summary | 2021-07-27 - Application Summary - D07-12-21-0107 |
| Architectural Plans | 2022-06-29 - Approved South Servicing Plan - D07-12-21-0107 |
| Architectural Plans | 2022-06-29 - Approved South Grading Plan - D07-12-21-0107 |
| Architectural Plans | 2022-06-29 - Approved Site Plan - D07-12-21-0107 |
| Architectural Plans | 2022-06-29 - Approved Sediment & Erosion Control Plan - D07-12-21-0107 |
| Architectural Plans | 2022-06-29 - Approved Removal Plan - D07-12-21-0107 |
| Architectural Plans | 2022-06-29 - Approved North Servicing Plan - D07-12-21-0107 |
| Architectural Plans | 2022-06-29 - Approved North Grading Plan - D07-12-21-0107 |
| Architectural Plans | 2022-06-29 - Approved General Arrangement Plan - D07-12-21-0107 |
| Architectural Plans | 2022-06-29 - Approved Fences & Gateway Features Plan - D07-12-21-0107 |
| Architectural Plans | 2022-06-29 - Approved Elevations 5 - D07-12-21-0107 |
| Architectural Plans | 2022-06-29 - Approved Elevations 4 - D07-12-21-0107 |
| Architectural Plans | 2022-06-29 - Approved Elevations 3 - D07-12-21-0107 |
| Architectural Plans | 2022-06-29 - Approved Elevations 2 - D07-12-21-0107 |
| Architectural Plans | 2022-06-29 - Approved Elevations 1 - D07-12-21-0107 |
| Architectural Plans | 2022-06-29 - Approved Details & Sections Plan 2 - D07-12-21-0107 |
| Architectural Plans | 2021-10-18 - Site Plan - D07-12-21-0107 |
| Architectural Plans | 2021-10-18 - Elevations - D07-12-21-0107 |
| Architectural Plans | 2021-07-14 - Site Plan - D07-12-21-0107 |
| Architectural Plans | 2021-07-14 - Plan 4M-1619 - D07-12-21-0107 |
| Civil Engineering Report | 2022-03-16 - Civil Drawings - D07-12-21-0107 |
| Civil Engineering Report | 2022-02-01 - Civil Drawings - D07-12-21-0107 |
| Civil Engineering Report | 2021-07-14 - Civil Drawings - D07-12-21-0107 |
| Environmental | 2022-06-29 - Phase I ESA - D07-12-21-0107 |
| Environmental | 2021-07-14 - Phase 1 Environmental Site Assessment - D07-12-21-0107 |
| Floor Plan | 2021-07-14 - Elevations and Floor Plans - D07-12-21-0107 |
| Geotechnical Report | 2022-06-29 - Geotechnical Investigation - D07-12-21-0107 |
| Geotechnical Report | 2021-07-14 - Geotechnical Investigation - D07-12-21-0107 |
| Landscape Plan | 2022-06-29 - Approved Landscape Plan L11 - D07-12-21-0107 |
| Landscape Plan | 2022-06-29 - Approved Landscape Details L13 - D07-12-21-0107 |
| Landscape Plan | 2022-06-29 - Approved Landscape Details L12 - D07-12-21-0107 |
| Landscape Plan | 2021-10-18 - Landscape Plan 2 - D07-12-21-0107 |
| Landscape Plan | 2021-10-18 - Landscape Plan - D07-12-21-0107 |
| Landscape Plan | 2021-10-18 - Landscape Details - D07-12-21-0107 |
| Landscape Plan | 2021-07-14 - Landscape Plan - D07-12-21-0107 |
| Landscape Plan | 2021-07-14 - Landscape Details - D07-12-21-0107 |
| Noise Study | 2022-06-29 - Traffic Noise Assessment - D07-12-21-0107 |
| Noise Study | 2022-03-16 - Noise Assessment - D07-12-21-0107 |
| Noise Study | 2021-10-18 - Roadway Traffic Noise Assessment - D07-12-21-0107 |
| Noise Study | 2021-07-14 - Traffic Noise Assessment - D07-12-21-0107 |
| Notification | 2024-07-15 - Commence Work Notification - D07-12-21-0107 |
| Planning | 2021-07-14 - Planning Rationale and Design Brief - D07-12-21-0107 |
| Rendering | 2021-07-14 - Rendering - D07-12-21-0107 |
| Site Servicing | 2021-10-18 - Servicing Report - D07-12-21-0107 |
| Stormwater Management | 2022-06-29 - Stormwater Management Report - D07-12-21-0107 |
| Stormwater Management | 2021-10-18 - Stormwater Management Report - D07-12-21-0107 |
| Stormwater Management | 2021-07-14 - Stormwater Management Report - D07-12-21-0107 |
| Surveying | 2021-07-14 - Topographic Sketch - D07-12-21-0107 |
| Transportation Analysis | 2022-06-29 - Transportation Memo - D07-12-21-0107 |
| 2022-06-29 - Signed Delegated Authority Report - D07-12-21-0107 |
| 2022-06-29 - Functional Servicing Report - D07-12-21-0107 |
| 2022-06-29 - Approved General Notes & Legend - D07-12-21-0107 |
| 2022-06-29 - Approved Details & Sections 1 - D07-12-21-0107 |
| 2022-02-01 - Fencing and Gateway - D07-12-21-0107 |
| 2021-10-18 - General Notes and Legends - D07-12-21-0107 |
| 2021-07-14 - Functional Servicing Report - D07-12-21-0107 |
