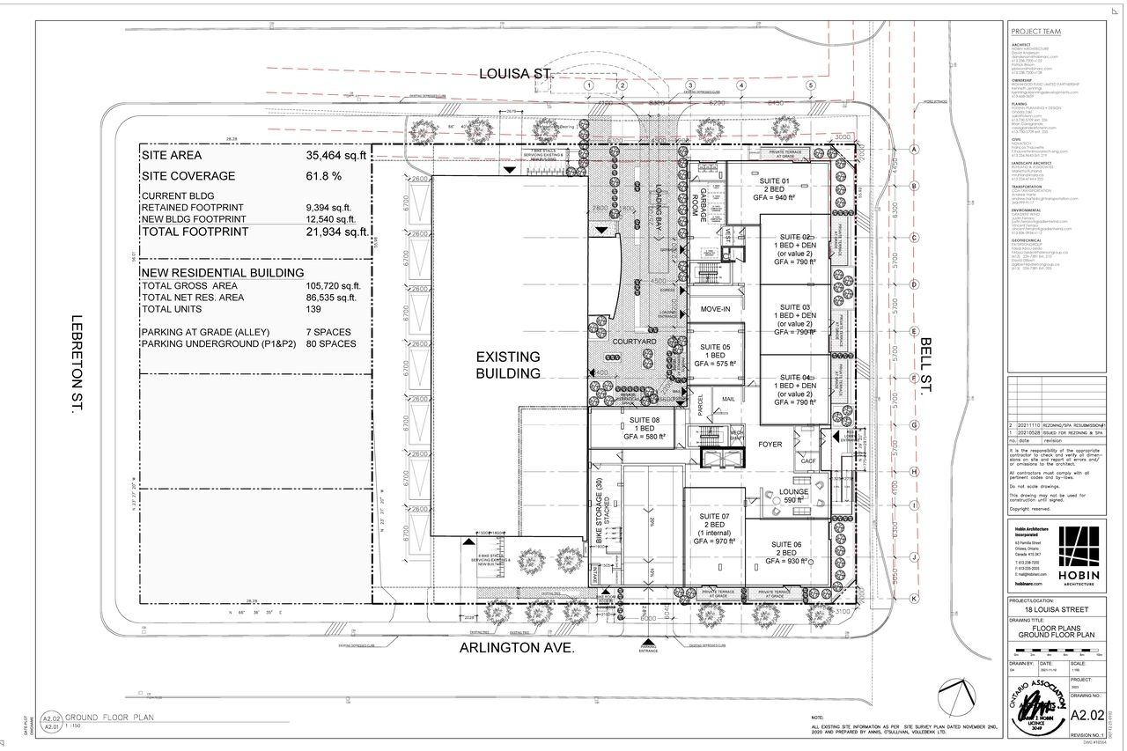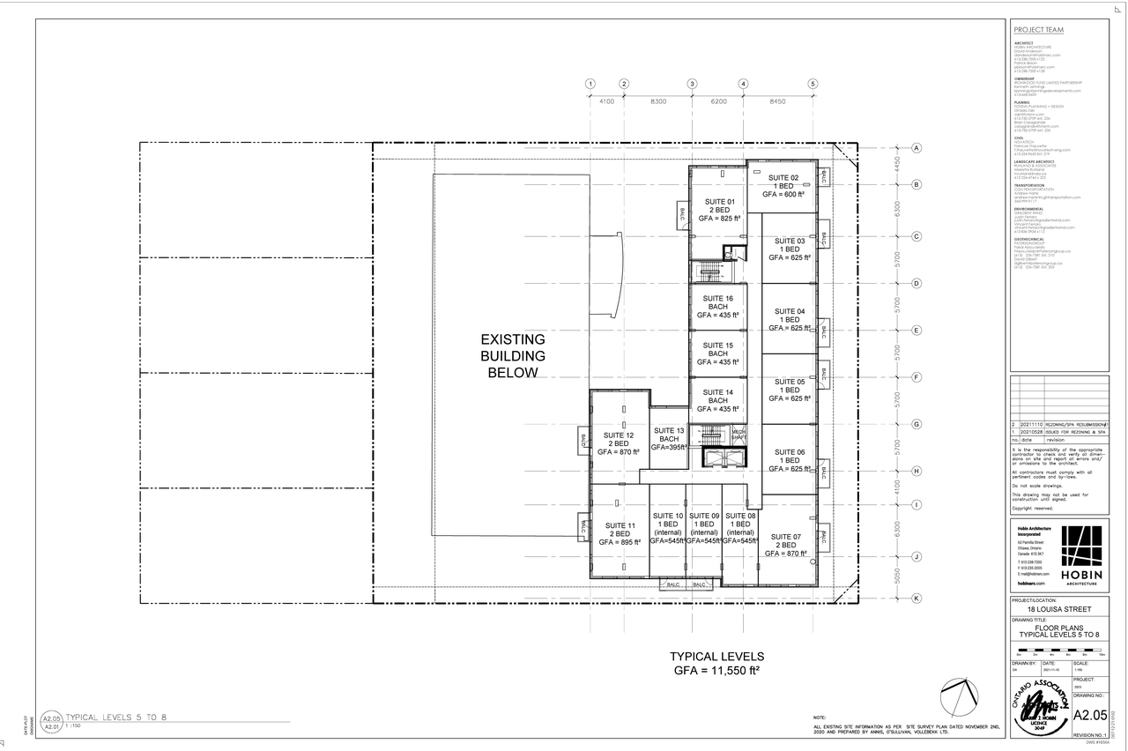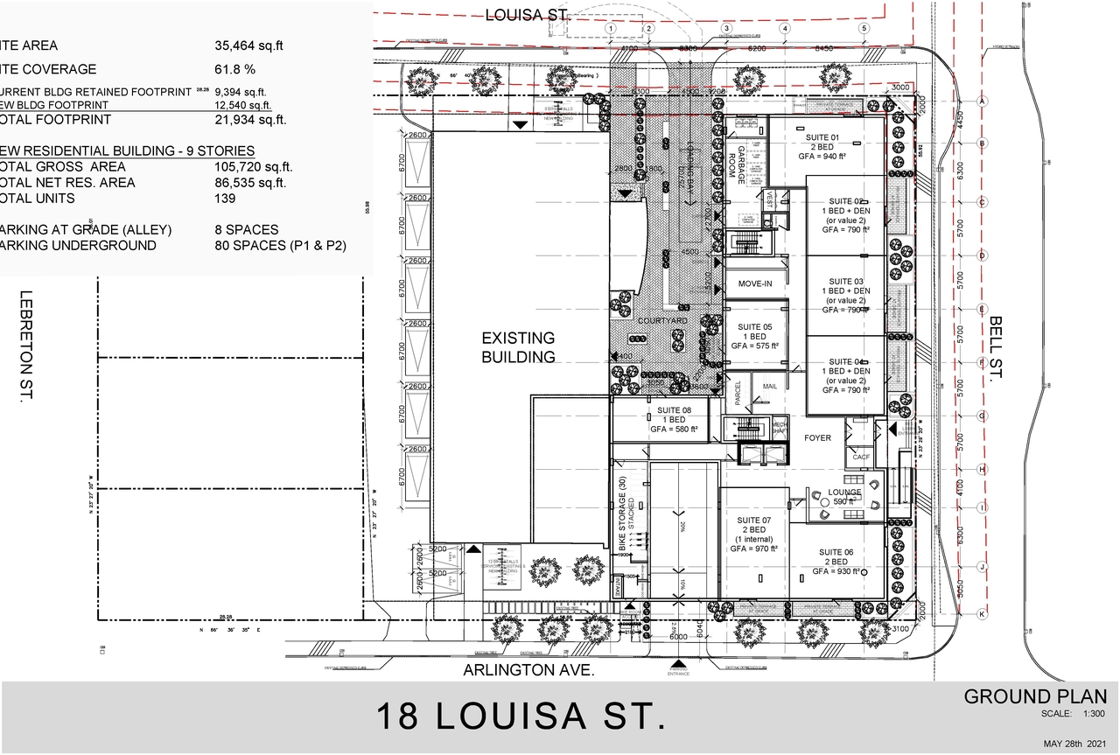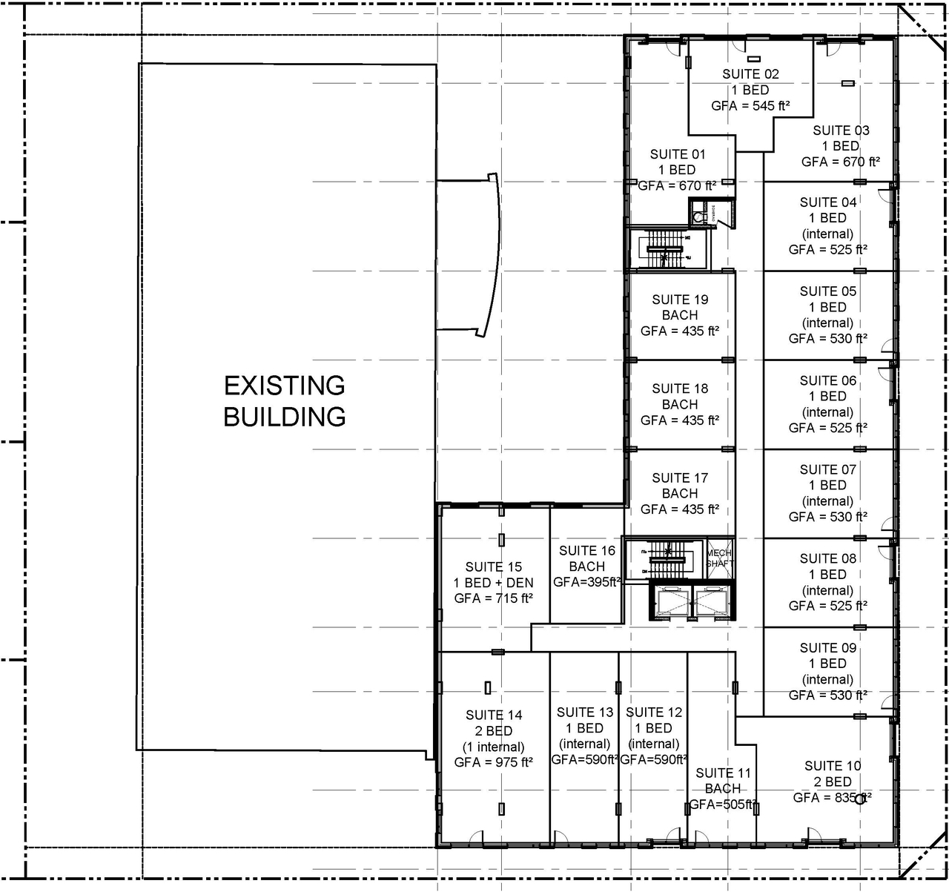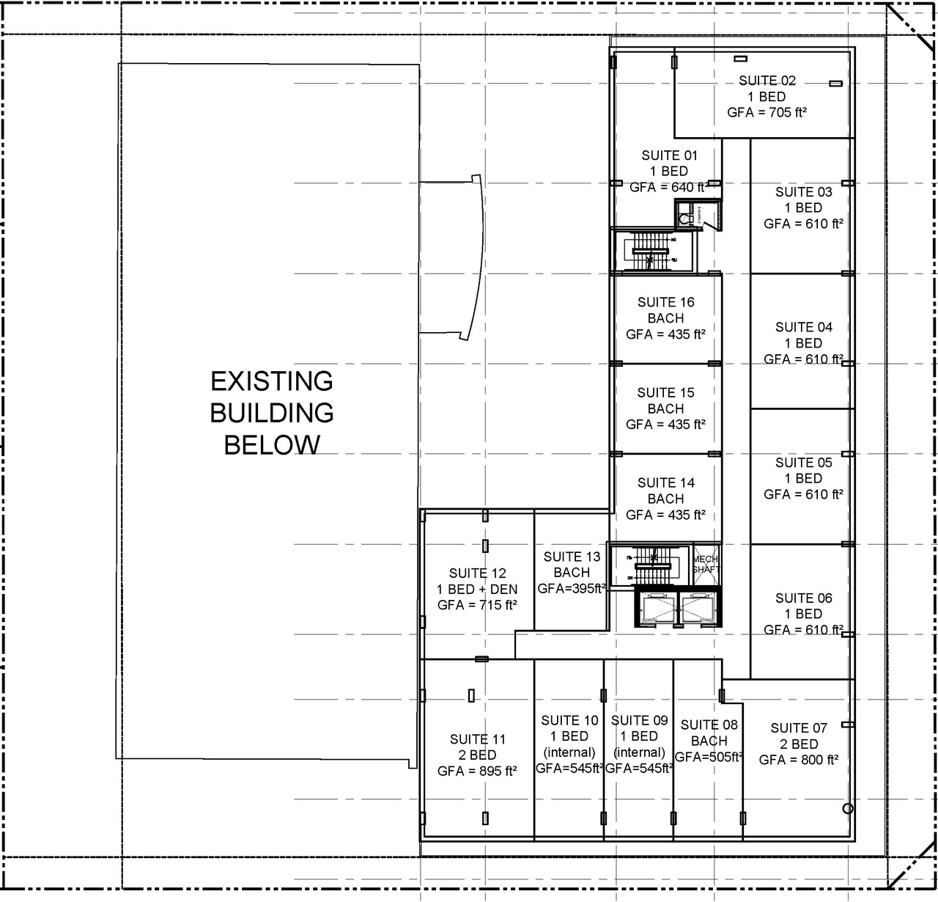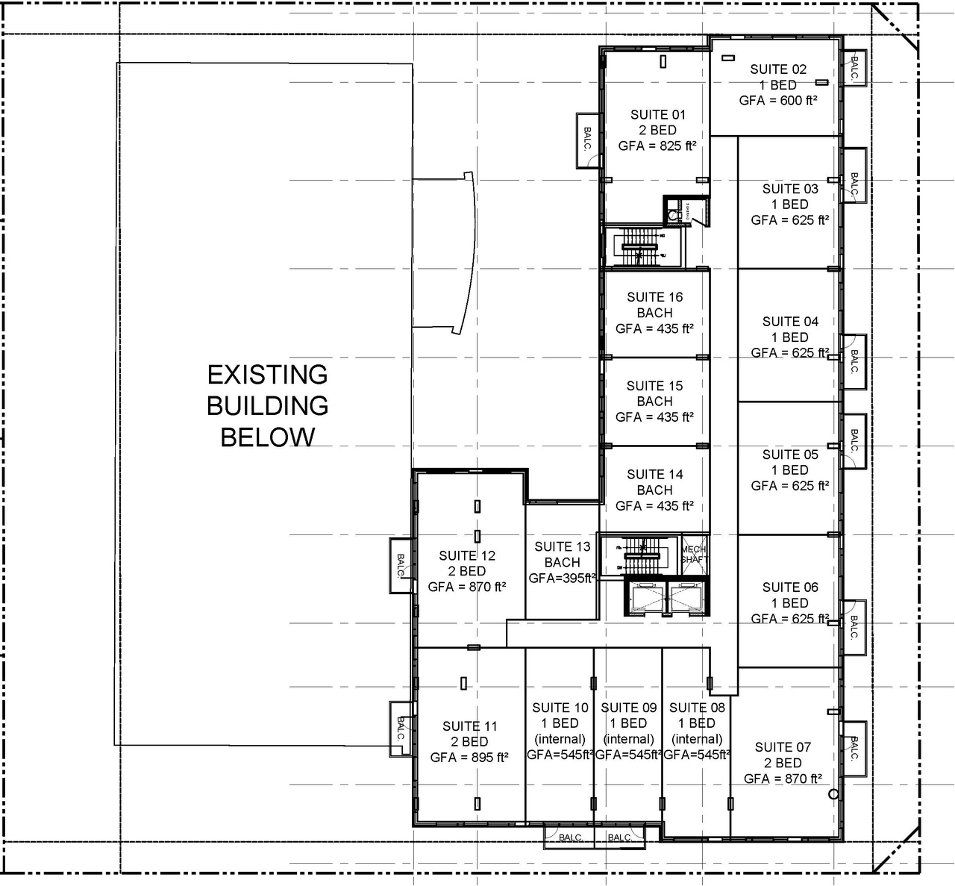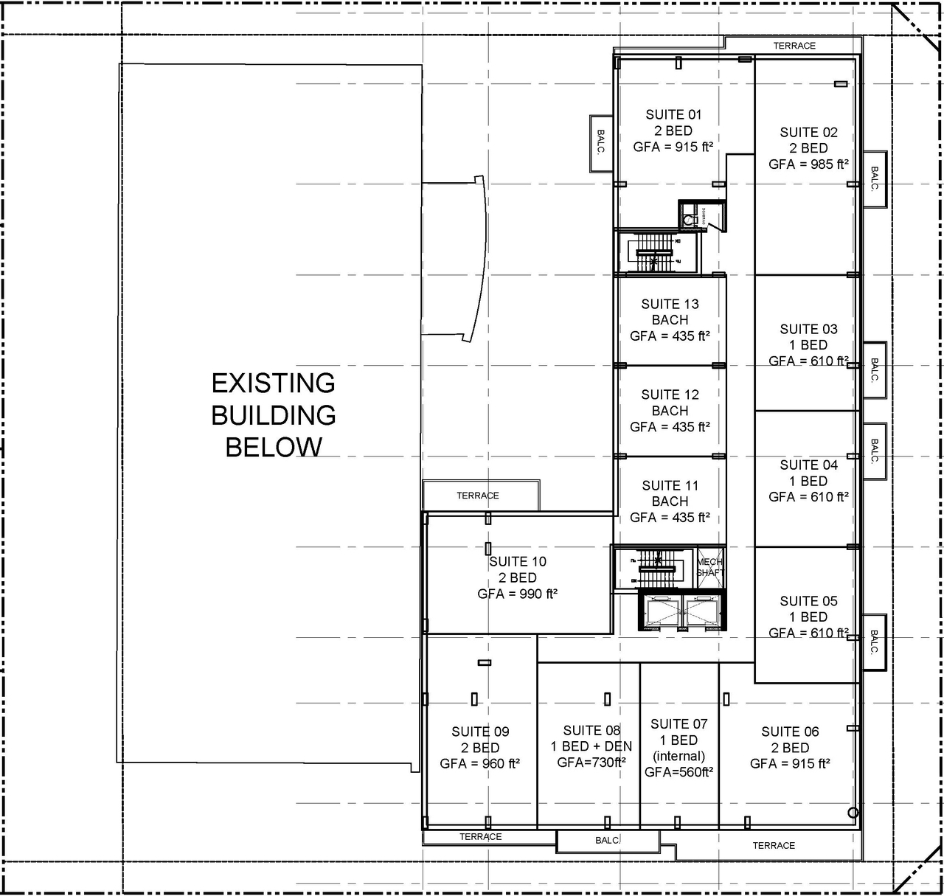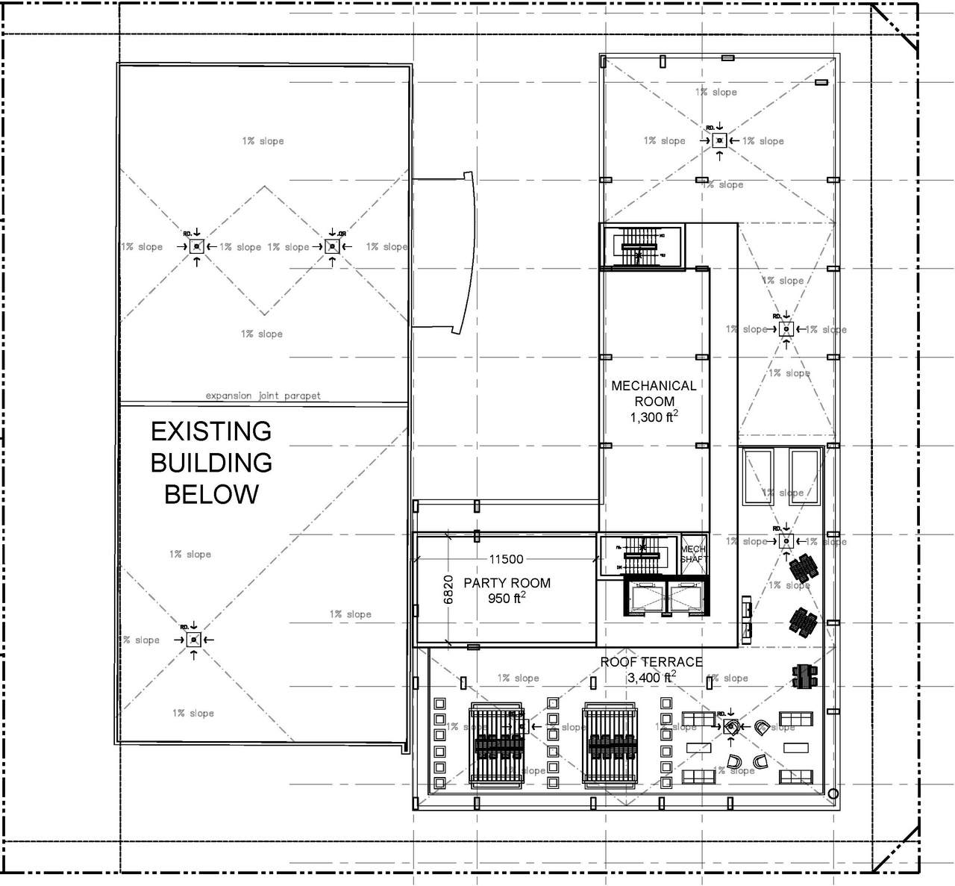| Application Summary | 2021-07-29 - Application Summary - D07-12-21-0102 |
| Architectural Plans | 2024-08-16 - General Plan of Services - D07-12-21-0102 |
| Architectural Plans | 2024-08-16 - Architectural Plans - D07-12-21-0102 |
| Architectural Plans | 2021-11-25 - Site Plan - D07-12-21-0102 |
| Architectural Plans | 2021-11-25 - General Plan of Services - D07-12-21-0102 |
| Architectural Plans | 2021-11-25 - Elevations - D07-12-21-0102 |
| Architectural Plans | 2021-07-09 - Site Plan - D07-12-21-0102 |
| Architectural Plans | 2021-07-09 - General Plan of Services - D07-12-21-0102 |
| Architectural Plans | 2021-07-09 - Elevations - D07-12-21-0102 |
| Architectural Plans | 2021-07-09 - Building Elevations - D07-12-21-0102 |
| Architectural Plans | 2024-10-10 - Architectural Package - D07-12-21-0102 |
| Architectural Plans | 2024-11-05 - Site, Floor, Elevation Plans - D07-12-21-0102 |
| Architectural Plans | 2024-11-19 - Site Plan & Zoning Info - D07-12-21-0102 |
| Architectural Plans | 2025-07-24 - APPROVED Site Plan Approval Report - D07-12-21-0102 |
| Architectural Plans | 2025-07-24 - APPROVED Site Plan and Elevations - D07-12-21-0102 |
| Civil Engineering Report | 2025-07-24 - APPROVED Civil Plans - D07-12-21-0102 |
| Environmental | 2024-08-16 - Phase I ESA - D07-12-21-0102 |
| Environmental | 2022-02-24 - Phase I Environmental Site Assessment - D07-12-21-0102 |
| Environmental | 2021-07-09 - Phase I Environmental Site Assessment - D07-12-21-0102 |
| Environmental | 2025-06-02 - Phase I ESA (REVISED) - D07-12-21-0102 |
| Environmental | 2025-07-24 - APPROVED Phase I ESA - D07-12-21-0102 |
| Floor Plan | 2021-11-25 - Floor Plans - D07-12-21-0102 |
| Floor Plan | 2021-07-09 - Floor Plans - D07-12-21-0102 |
| Geotechnical Report | 2024-08-16 - Grading and Erosion & Sediment Control Plan - D07-12-21-0102 |
| Geotechnical Report | 2024-08-16 - Geotechnical Investigation - D07-12-21-0102 |
| Geotechnical Report | 2021-11-25 - Grading and Erosion - D07-12-21-0102 |
| Geotechnical Report | 2021-11-25 - Geotechnical - D07-12-21-0102 |
| Geotechnical Report | 2021-07-09 - Grading Plan - D07-12-21-0102 |
| Geotechnical Report | 2021-07-09 - Geotechnical Investigation - D07-12-21-0102 |
| Geotechnical Report | 2025-06-02 - Geotechnical investigation - D07-12-21-0102 |
| Geotechnical Report | 2025-07-24 - APPROVED Geotechnical Investigation - D07-12-21-0102 |
| Landscape Plan | 2024-08-16 - Landscape Plans - D07-12-21-0102 |
| Landscape Plan | 2022-02-24 - Landscape Plan - D07-12-21-0102 |
| Landscape Plan | 2021-11-25 - Landscape Plan - D07-12-21-0102 |
| Landscape Plan | 2021-07-09 - Landscape Plan - D07-12-21-0102 |
| Landscape Plan | 2025-07-24 - APPROVED Landscape Plan and Detail Plans - D07-12-21-0102 (1) |
| Planning | 2021-07-09 - Planning Rationale and Design Brief - D07-12-21-0102 |
| Shadow Study | 2021-11-25 - Sun-Shadow Study - D07-12-21-0102 |
| Shadow Study | 2021-07-09 - Sun-Shadow Study - D07-12-21-0102 |
| Site Servicing | 2025-07-24 - APPROVED Servicing Study and Stormwater Management Report - D07-12-21-0101 |
| Stormwater Management | 2024-08-16 - SWM Plan - D07-12-21-0102 |
| Stormwater Management | 2024-08-16 - Development Servicing Study & SWM Report - D07-12-21-0102 |
| Stormwater Management | 2021-11-25 - Development Servicing Study and Stormwater Management Report - D07-12-21-0102 |
| Stormwater Management | 2021-07-09 - Stormwater Management Report - D07-12-21-0102 |
| Stormwater Management | 2024-11-05 - Stormwater Management Plan - D07-12-21-0102 |
| Stormwater Management | 2024-11-05 - Development Servicing Study and Stormwater Management Report - D07-12-21-0102 |
| Stormwater Management | 2025-06-02 - DSS & SWM Report - D07-12-21-0102 |
| Surveying | 2021-07-09 - Survey Plan - D07-12-21-102 |
| Transportation Analysis | 2021-11-25 - Transportation Impact Assessment - D07-12-21-0102 |
| Transportation Analysis | 2021-07-09 - Transportation Impact Assessment - D07-12-21-0102 |
| Transportation Analysis | 2024-10-10 - Transportation Impact Assessment Addendum - D07-12-21-0102 |
| Transportation Analysis | 2025-06-02 - Transportation Impact Assesment - D07-12-21-0102 |
| Transportation Analysis | 2025-07-24 - APPROVED Transportation Impact Assessment - D07-12-21-0102 |
| Tree Information and Conservation | 2024-08-16 - Tree Conservation Report - D07-12-21-0102 |
| Tree Information and Conservation | 2021-07-09 - Tree Conservation Report - D07-12-21-0102 |
| Tree Information and Conservation | 2025-06-02 - Tree conservation Report - D07-12-21-0102 |
| Tree Information and Conservation | 2025-07-24 - APPROVED Tree Conservation Report - D07-12-21-0102 |
| Wind Study | 2021-11-25 - Wind - D07-12-21-0102 |
| Wind Study | 2021-07-09 - Wind Study - D07-12-21-0102 |
| 2021-11-25 - Schematic Section - D07-12-21-0102 |
| 2021-07-09 - Design Package - D07-12-21-0102 |
| 2025-06-02 - Rock Anchor Design - D07-12-21-0102 |
