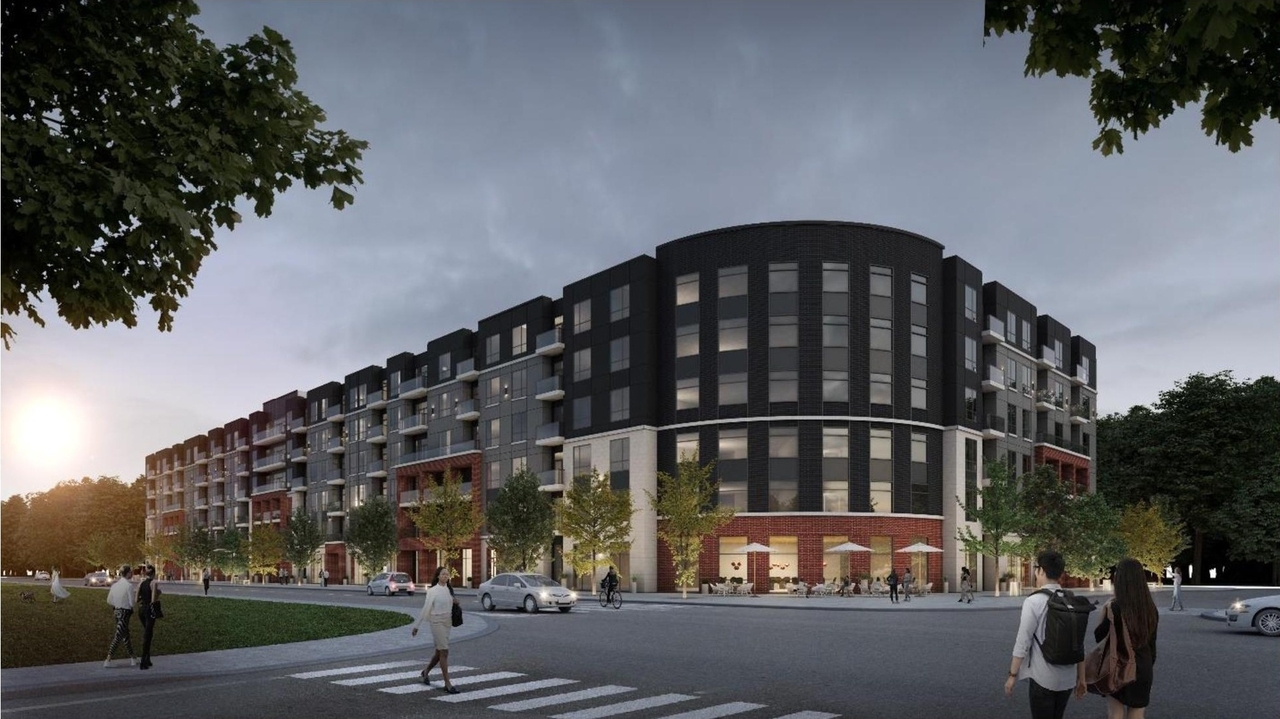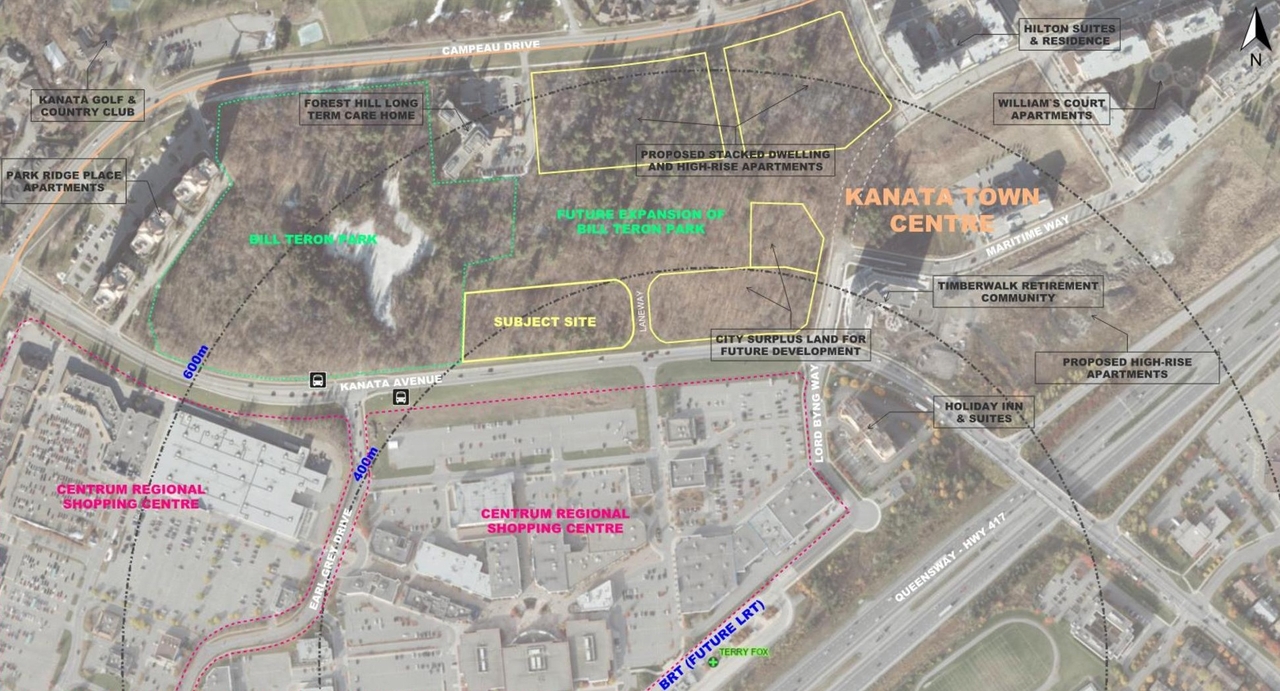| Application Summary | 2021-12-22 - Application Summary - D07-12-21-0098 |
| Application Summary | 2021-08-16 - Application Summary - D07-12-21-0098 |
| Architectural Plans | 2022-11-22 - Approved Site Plan - D07-12-21-0098 |
| Architectural Plans | 2022-11-22 - Approved Lot Grading and Drainage Plan - D07-12-21-0098 |
| Architectural Plans | 2022-11-22 - Approved Elevations - D07-12-21-0098 |
| Architectural Plans | 2022-07-29 - Site Plan - D07-12-21-0098 |
| Architectural Plans | 2022-07-29 - Parking, Floor, Roof Plans & Elevations - D07-12-21-0098 |
| Architectural Plans | 2022-07-29 - Lot Grading & Drainage Plan - D07-12-21-0098 |
| Architectural Plans | 2022-05-24 - Technical Review 4 - Site Serving Plan - D07-12-21-0098 |
| Architectural Plans | 2022-05-24 - Technical Review 4 - Site Plan - D07-12-21-0098 |
| Architectural Plans | 2022-05-24 - Technical Review 4 - Lot Grading and Drainage Plan - D07-12-21-0098 |
| Architectural Plans | 2022-05-24 - Technical Review 4 - Landscape Plan Western Portion and Pool Area - D07-12-21-0098 |
| Architectural Plans | 2022-05-24 - Technical Review 4 - Erosion and Sediment Control Plan - D07-12-21-0098 |
| Architectural Plans | 2022-05-24 - Technical Review 4 - Elevations A-402 - D07-12-21-0098 |
| Architectural Plans | 2022-05-24 - Technical Review 4 - Elevations A-401 - D07-12-21-0098 |
| Architectural Plans | 2022-05-24 - Site Plan - A-001 - D07-12-21-0098 |
| Architectural Plans | 2022-05-24 - Lot Grading and Drainage Plan - D07-12-21-0098 |
| Architectural Plans | 2022-05-24 - Elevations A-402 Stamped - D07-12-21-0098 |
| Architectural Plans | 2022-05-24 - Elevations A-401 Stamped - D07-12-21-0098 |
| Architectural Plans | 2022-05-24 - Building Section A-501 - D07-12-21-0098 |
| Architectural Plans | 2022-05-17 - Site Plan - D07-12-21-0098 |
| Architectural Plans | 2022-05-17 - Lot Grading & Drainage Plan - D07-12-21-0098 |
| Architectural Plans | 2022-05-17 - Elevations (2) - D07-12-21-0098 |
| Architectural Plans | 2022-05-17 - Elevations - D07-12-21-0098 |
| Architectural Plans | 2021-12-21 - Site Plan Package - D07-12-21-0098 |
| Architectural Plans | 2021-12-21 - Lot Grading and Drainage Plan - D07-12-21-0098 |
| Architectural Plans | 2021-07-06 - Site Plan Package - D07-12-21-0098 |
| Design Brief | 2022-05-24 - Design Brief - D07-12-21-0098 |
| Electrical Plan | 2021-07-06 - Electrical Site Plan - D07-12-21-0098 |
| Environmental | 2022-05-24 - Environmental Impact Statement - D07-12-21-0098 |
| Environmental | 2022-05-17 - Environmental Impact Statement - D07-12-21-0098 |
| Environmental | 2021-12-21 - Environmental Impact Report - D07-12-21-0098 |
| Environmental | 2021-07-06 - Phase One Environmental Site Assessment - D07-12-21-0098 |
| Environmental | 2021-07-06 - Environmental Impact Report - D07-12-21-0098 |
| Erosion And Sediment Control Plan | 2022-11-22 - Approved Erosion and Sediment Control Plan - D07-12-21-0098 |
| Erosion And Sediment Control Plan | 2022-07-29 - Erosion & Sediment Control Plan - D07-12-21-0098 |
| Erosion And Sediment Control Plan | 2022-05-24 - Erosion and Sediment Control Plan - D07-12-21-0098 |
| Erosion And Sediment Control Plan | 2022-05-17 - Erosion & Sediment Control Plan - D07-12-21-0098 |
| Erosion And Sediment Control Plan | 2021-12-21 - Erosion and Sediment Control Plan - D07-12-21-0098 |
| Geotechnical Report | 2021-12-21 - Grading Plan Review - D07-12-21-0098 |
| Geotechnical Report | 2021-12-21 - Geotechnical Investigation - D07-12-21-0098 |
| Geotechnical Report | 2021-07-06 - Grading_Drainage_Sediment and Erosion Plan - D07-12-21-0098 |
| Geotechnical Report | 2021-07-06 - Geotechnical Investigation - D07-12-21-0098 |
| Landscape Plan | 2022-11-22 - Approved Landscape Plans - D07-12-21-0098 |
| Landscape Plan | 2022-07-29 - Landscape Plans - D07-12-21-0098 |
| Landscape Plan | 2022-05-24 - Landscape Plan Western Portion and Pool Area - D07-12-21-0098 |
| Landscape Plan | 2022-05-17 - Landscape Plan - D07-12-21-0098 |
| Landscape Plan | 2021-12-21 - Landscape and Parking - D07-12-21-0098 |
| Landscape Plan | 2021-07-06 - Landscape Plan - D07-12-21-0098 |
| Landscape Plan | 2021-07-06 - Landscape and Parking - D07-12-21-0098 |
| Noise Study | 2021-12-21 - Noise Impact Study - D07-12-21-0098 |
| Noise Study | 2021-07-06 - Noise Impact Study - D07-12-21-0098 |
| Planning | 2021-07-06 - Planning Rationale - D07-12-21-0098 |
| Rendering | 2022-05-24 - Front Perspective - D07-12-21-0098 |
| Site Servicing | 2022-11-22 - Approved Site Servicing Plan - D07-12-21-0098 |
| Site Servicing | 2022-11-22 - Approved Servicing Report - D07-12-21-0098 |
| Site Servicing | 2022-07-29 - Site Servicing Plan - D07-12-21-0098 |
| Site Servicing | 2022-07-29 - Servicing & Stormwater Management Report - D07-12-21-0098 |
| Site Servicing | 2022-05-24 - Site Servicing Plan - D07-12-21-0098 |
| Site Servicing | 2022-05-24 - Servicing and Stormwater Management Report - D07-12-21-0098 |
| Site Servicing | 2022-05-17 - Site Servicing Plan - D07-12-21-0098 |
| Site Servicing | 2022-05-17 - Servicing Stormwater Management Report - D07-12-21-0098 |
| Site Servicing | 2021-12-21 - Site Servicing Plan - D07-12-21-0098 |
| Site Servicing | 2021-12-21 - Servicing and Stormwater Management Report - D07-12-21-0098 |
| Site Servicing | 2021-07-06 - Site Servicing Plan - D07-12-21-0098 |
| Site Servicing | 2021-07-06 - Servicing and Stormwater Management Report - D07-12-21-0098 |
| Stormwater Management | 2022-05-24 - Technical Review 4 - Servicing and Stormwater Management Report - D07-12-21-0098 |
| Surveying | 2021-07-06 - Topographic Information - D07-12-21-0098 |
| Surveying | 2021-07-06 - Plan of Survey - D07-12-21-0098 |
| Transportation Analysis | 2021-12-21 - Transportation Impact Assessment - D07-12-21-0098 |
| Tree Information and Conservation | 2022-05-24 - Tree Conservation Report - D07-12-21-0098 |
| Tree Information and Conservation | 2021-12-21 - Tree Conservation Report - D07-12-21-0098 |
| Tree Information and Conservation | 2021-07-06 - Tree Conservation Report - D07-12-21-0098 |
| 2022-11-22 - Signed Delegated Authority Report - D07-12-21-0098 |
| 2022-05-24 - Technical Review 4 - Environmental Impact Statement - D07-12-21-0098 |
| 2021-12-23 - Location Map - D07-12-21-0098 |

