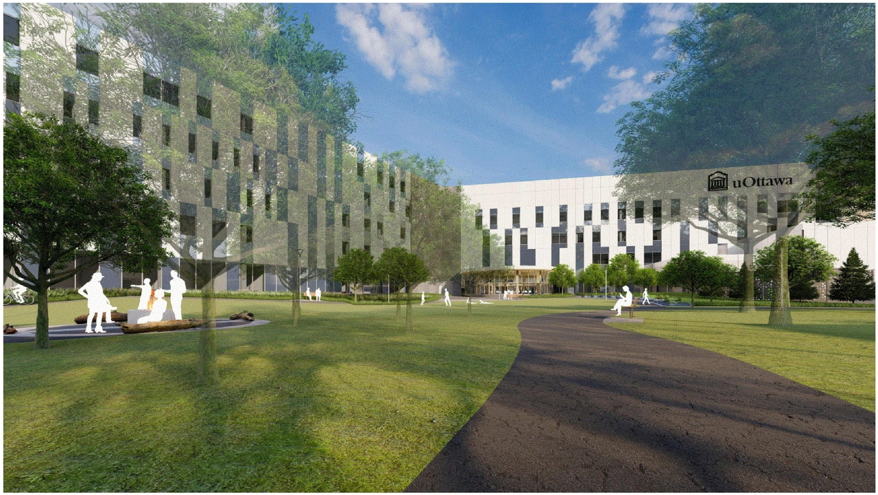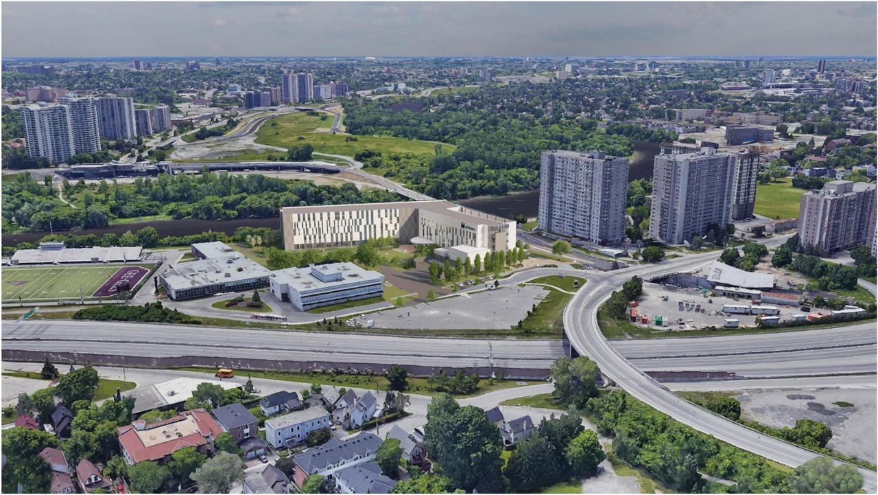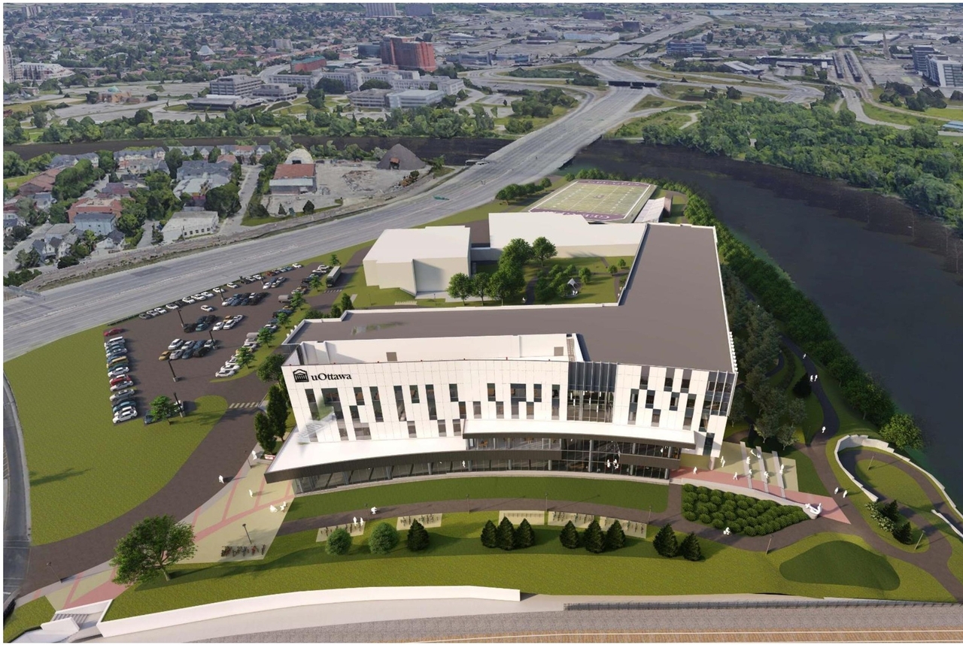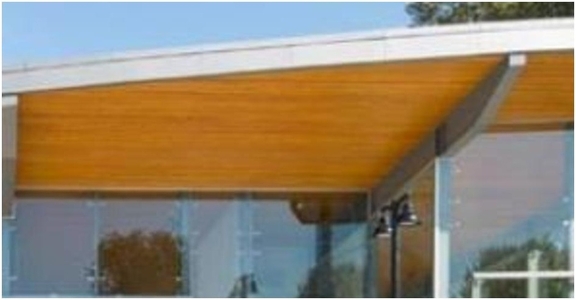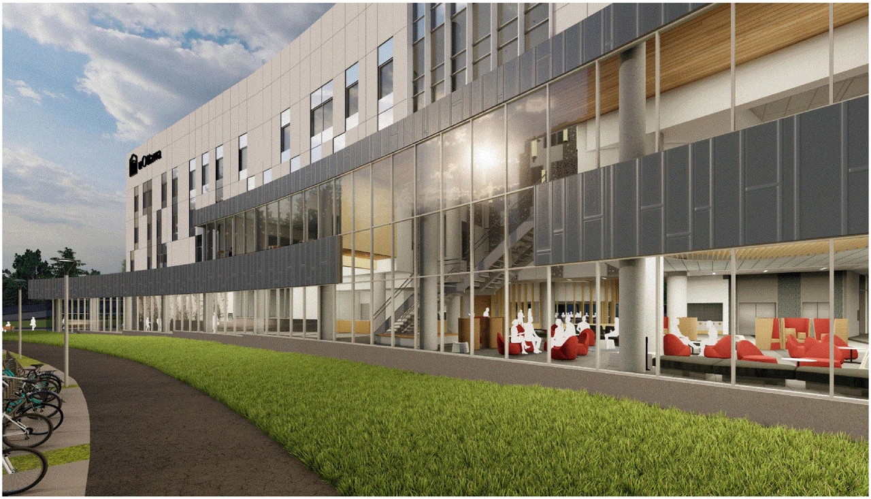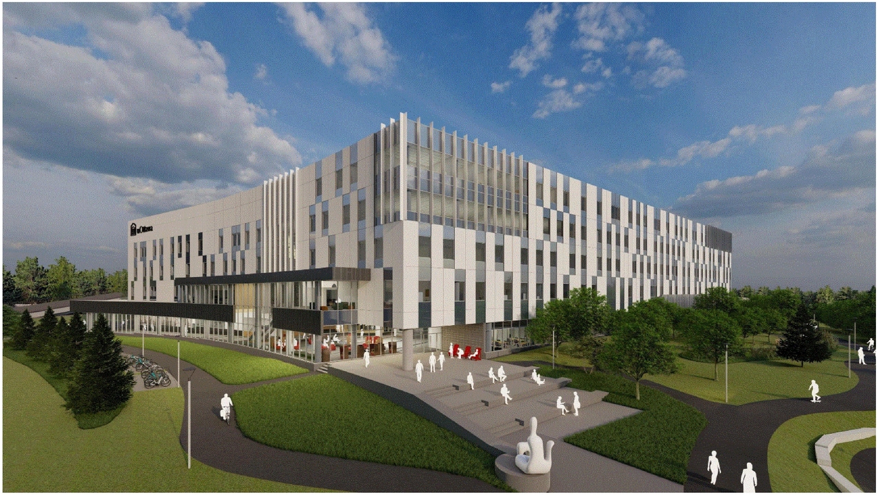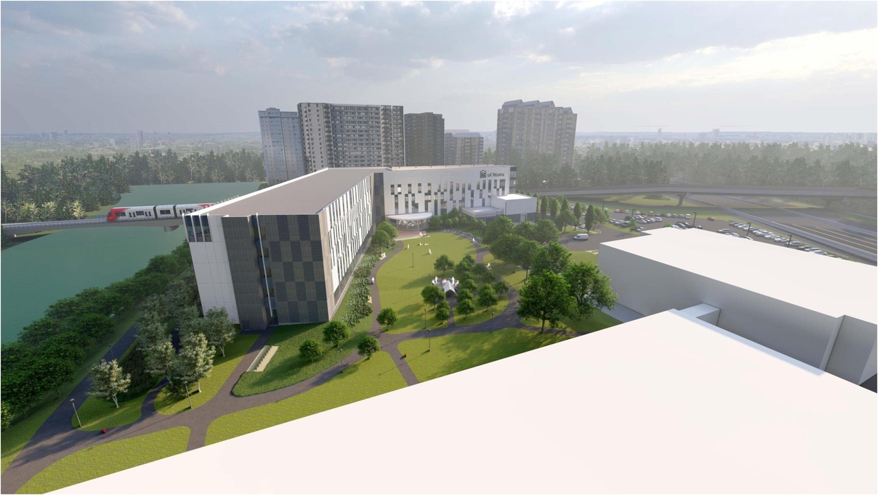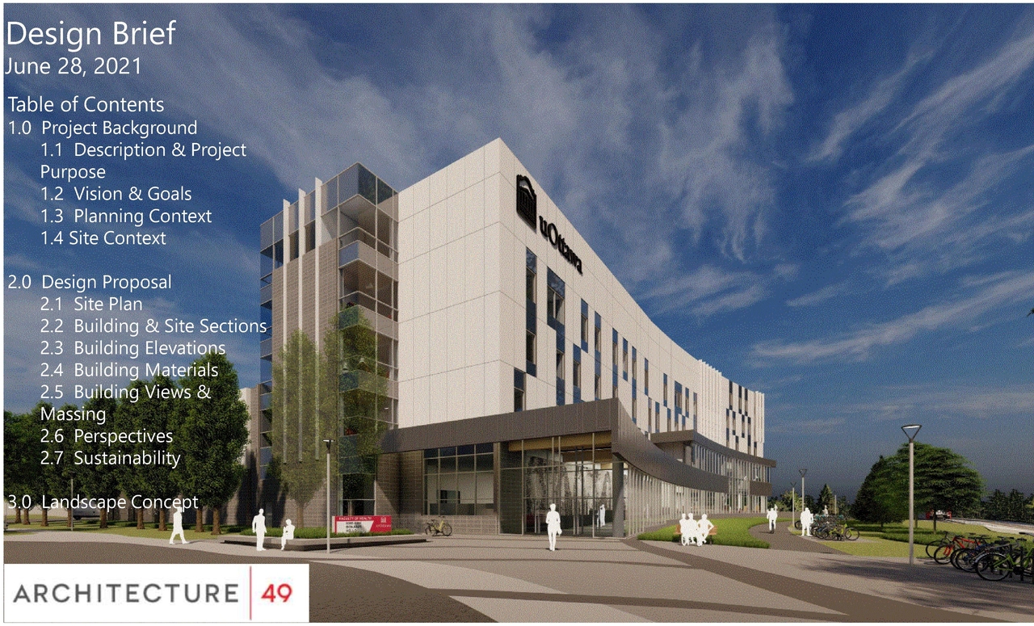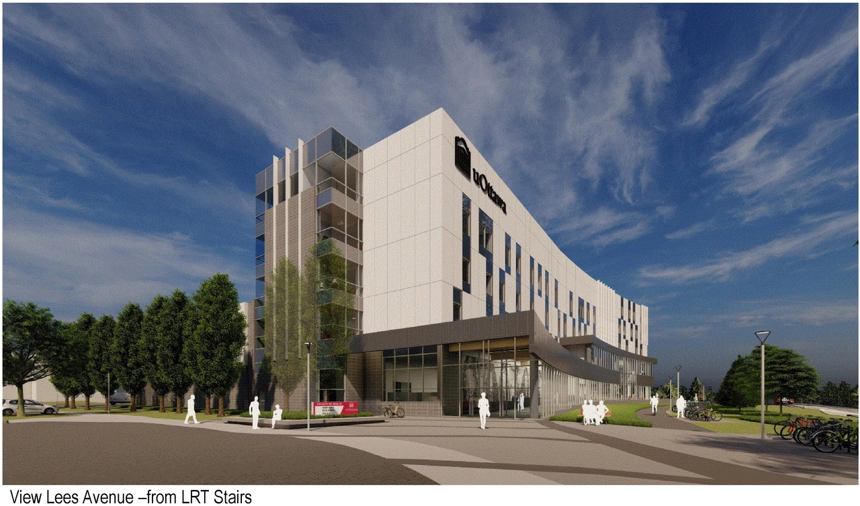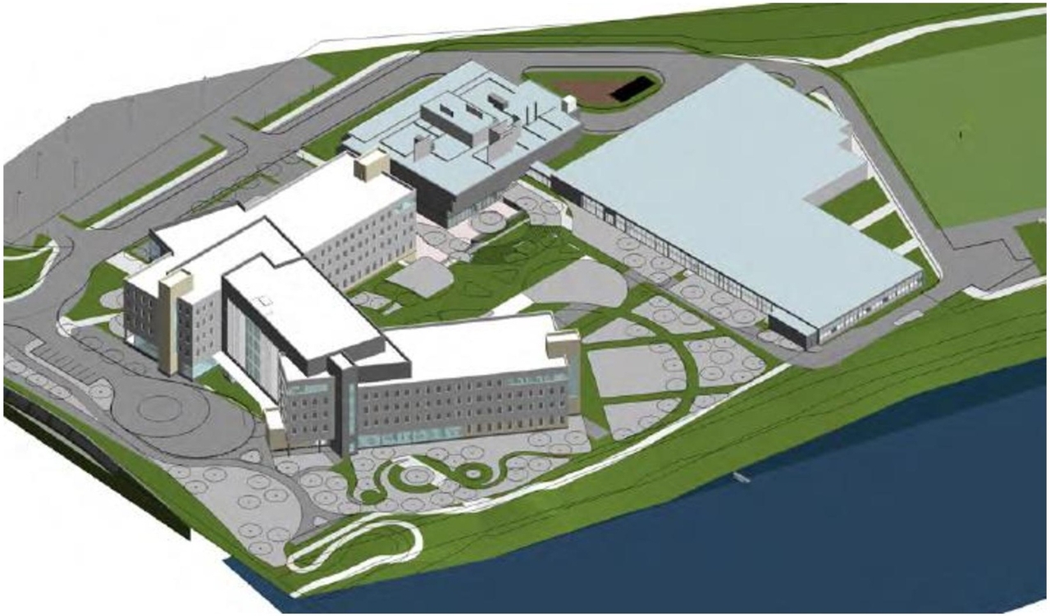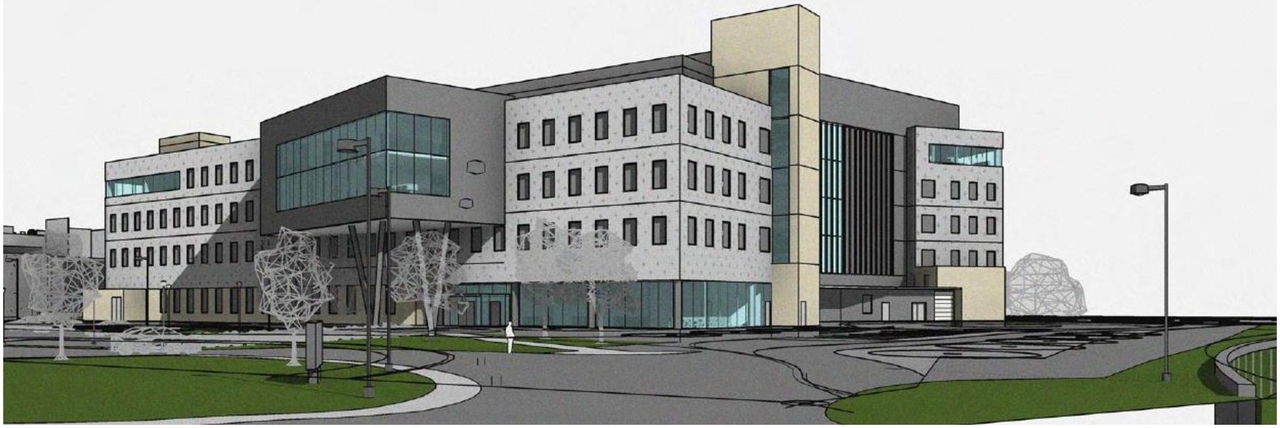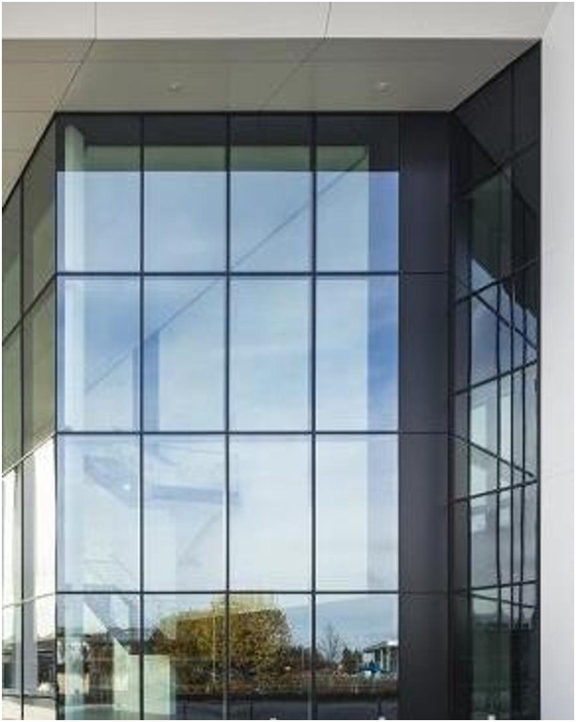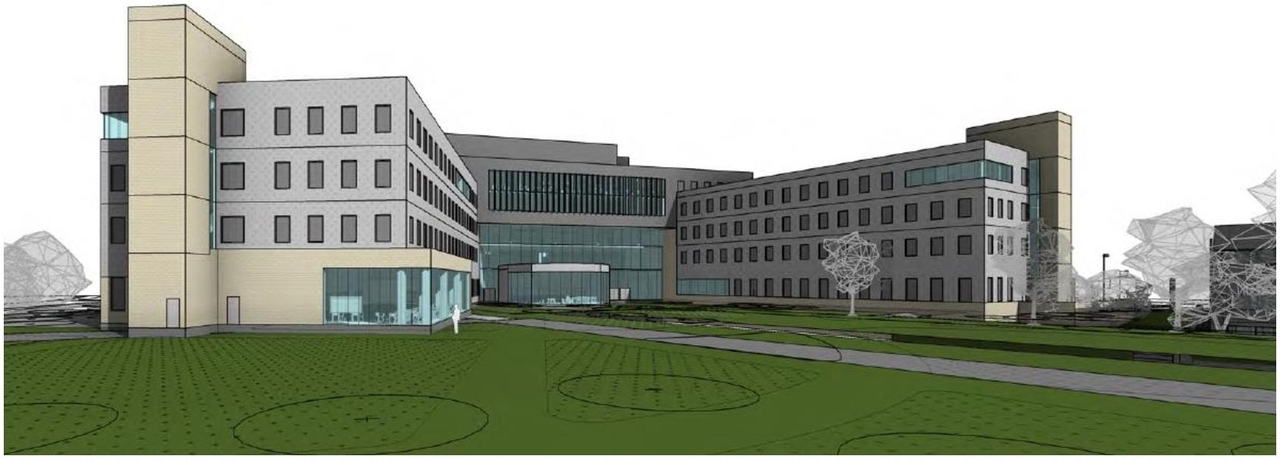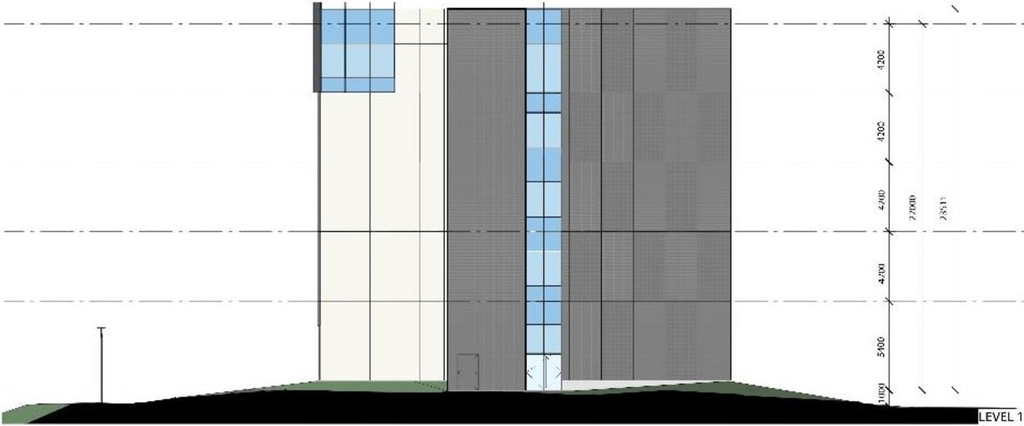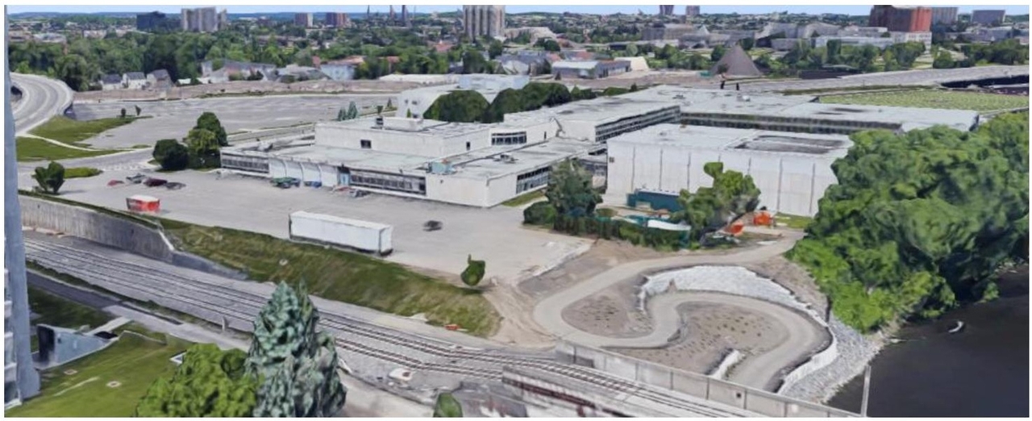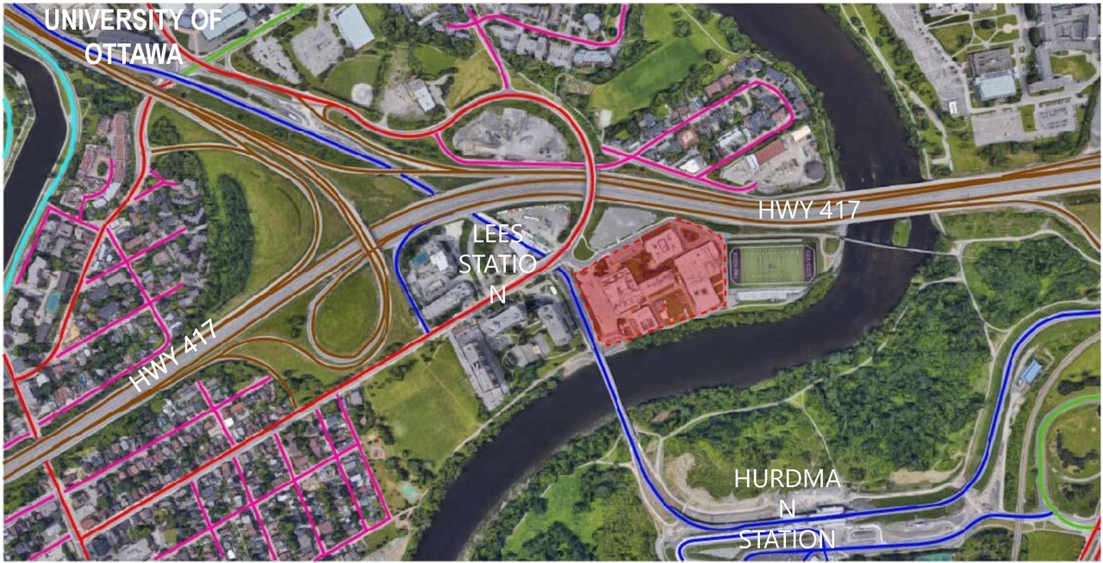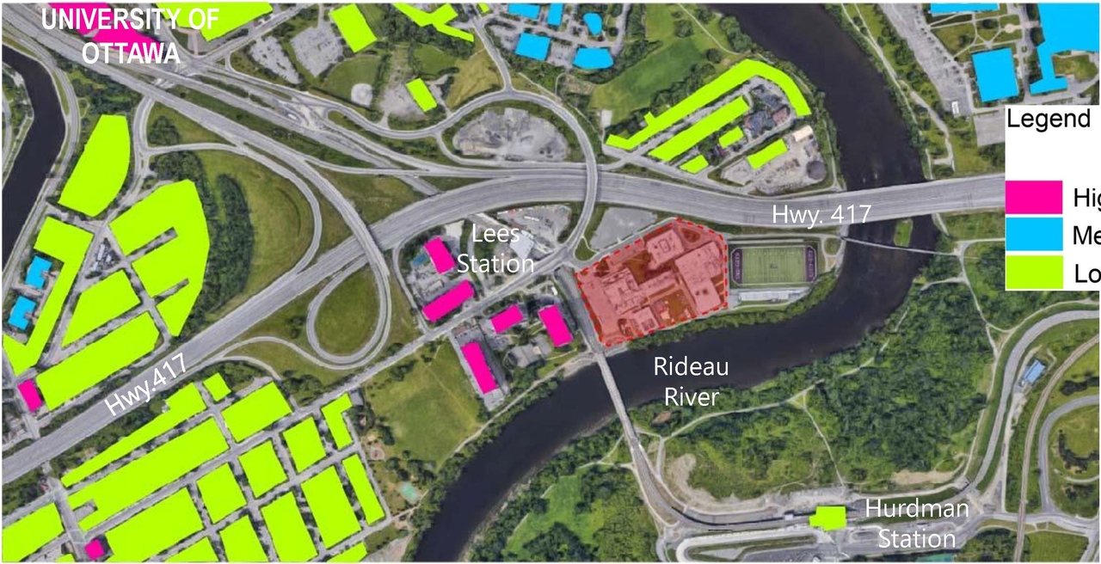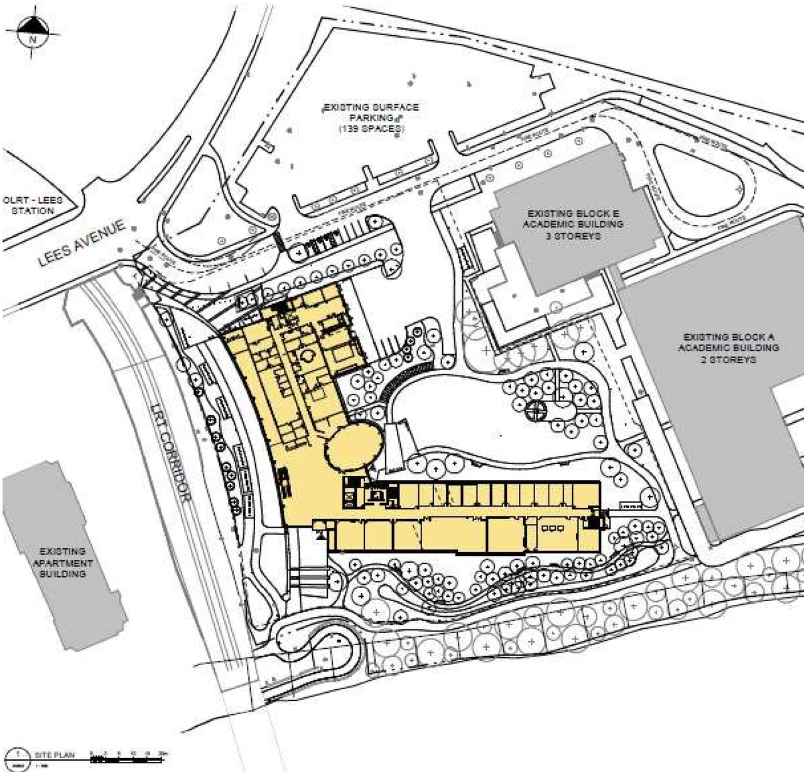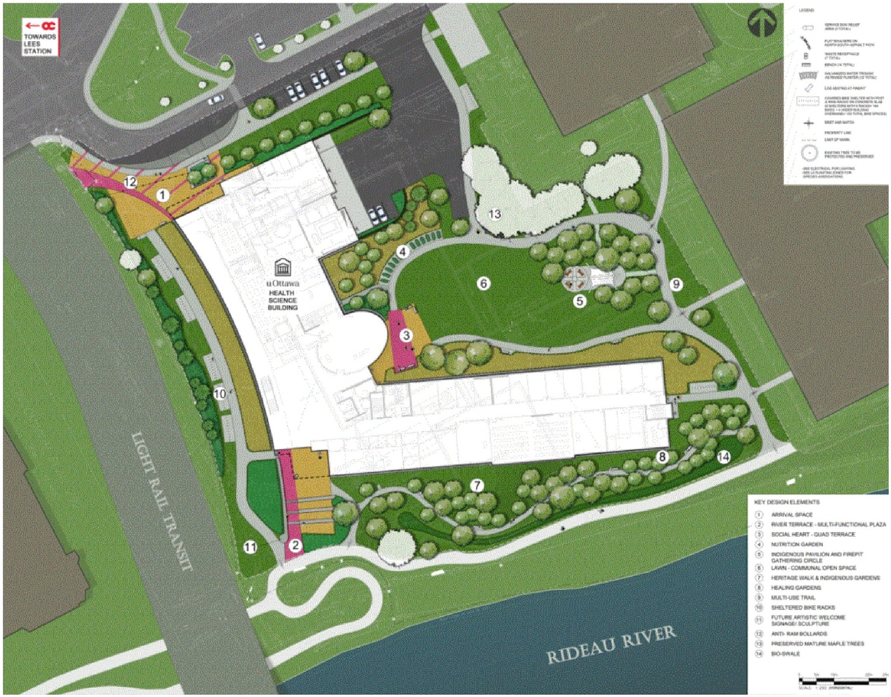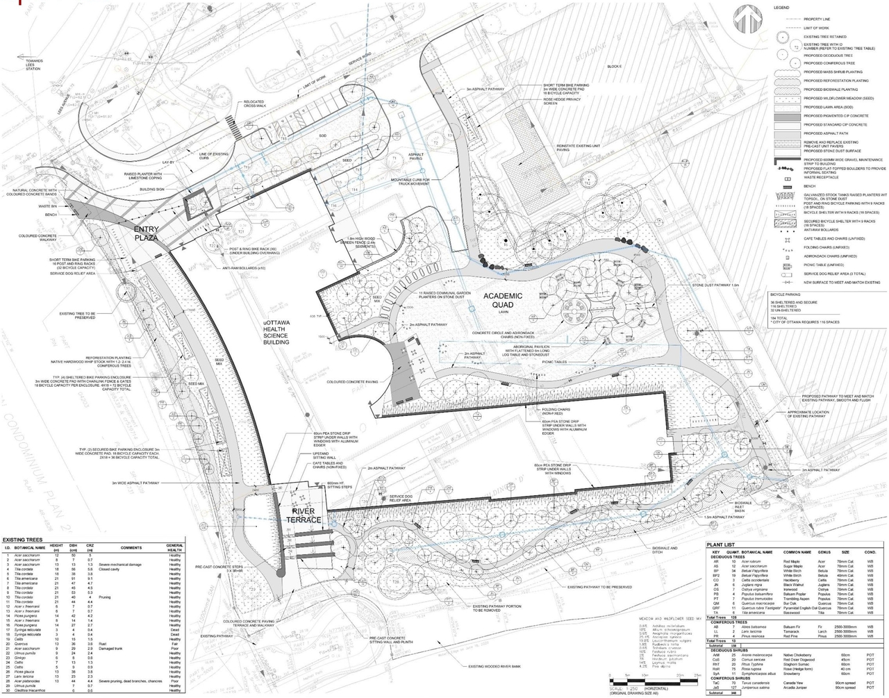| Application Summary | 2021-07-27 - Application Summary - D07-12-21-0095 |
| Architectural Plans | 2021-11-10 - Approved Site Plan - D07-12-21-0095 |
| Architectural Plans | 2021-11-10 - Approved General Notes & Details - D07-12-21-0095 |
| Architectural Plans | 2021-11-10 - Approved Elevations - D07-12-21-0095 |
| Architectural Plans | 2021-10-29 - Surface Barrier System and Opertational Maintance Plan - D07-12-21-0095 |
| Architectural Plans | 2021-10-12 - Vibration Monitoring Control Plan - D07-12-21-0095 |
| Architectural Plans | 2021-10-12 - Site Plan - D07-12-21-0095 |
| Architectural Plans | 2021-06-29 - Site Plan - D07-12-21-0095 |
| Architectural Plans | 2021-06-29 - Elevations Plan - D07-12-21-0095 |
| Civil Engineering Report | 2021-10-29 - Civil Drawings - D07-12-21-0095 |
| Civil Engineering Report | 2021-10-12 - Civil Drawings - D07-12-21-0095 |
| Design Brief | 2021-06-29 - Design Brief - D07-12-21-0095 |
| Electrical Plan | 2021-06-29 - Electrical Lighting Plan - D07-12-21-0095 |
| Environmental | 2021-10-12 - Supplementary Environmental Site Assessment - D07-12-21-0095 |
| Environmental | 2021-10-12 - Phase II Environmental Site Assessment - D07-12-21-0095 |
| Environmental | 2021-10-12 - Phase 1 Environmental Site Assessment - D07-12-21-0095 |
| Environmental | 2021-10-12 - Environmental Impact Statement Addendum - D07-12-21-0095 |
| Environmental | 2021-06-29 - Phase 1 Environmental Site Assessment - D07-12021-0095 |
| Erosion And Sediment Control Plan | 2021-11-10 - Approved Erosion and Sediment Control Plan - D07-12-21-0095 |
| Geotechnical Report | 2021-11-10 - Approved Grading Plan - D07-12-21-0095 |
| Geotechnical Report | 2021-10-29 - Geotechnical 2 - D07-12-21-0095 |
| Geotechnical Report | 2021-10-29 - Geotechncial - D07-12-21-0095 |
| Geotechnical Report | 2021-10-12 - Soil Memo - D07-12-21-0095 |
| Geotechnical Report | 2021-10-12 - Groundwater Sampling - D07-12-21-0095 |
| Geotechnical Report | 2021-07-19 - Geotechnical Report - D07-12-21-0095 |
| Geotechnical Report | 2021-07-19 - Geotechnical Investigation - D07-12-21-0095 |
| Landscape Plan | 2021-11-10 - Approved Landscape Plan - D07-12-21-0095 |
| Landscape Plan | 2021-10-29 - Landscape Plan - D07-12-21-0095 |
| Landscape Plan | 2021-06-29 - Landscape Site Plan - D07-12-21-0095 |
| Noise Study | 2021-10-29 - Noise and Vibration - D07-12-21-0095 |
| Noise Study | 2021-07-19 - Noise and Vibration Impact Assessment - D07-12-21-0095 |
| Noise Study | 2021-06-29 - Noise and Vibration Impact Assessment - D07-12-21-0095 |
| Planning | 2021-06-29 - Planning Rationale - D07-12-21-0095 |
| Site Servicing | 2021-11-10 - Approved Servicing Plan - D07-12-21-0095 |
| Site Servicing | 2021-10-12 - Site Servicing Report - D07-12-21-0095 |
| Site Servicing | 2021-06-29 - Site Servicing Report - D07-12-21-0095 |
| Stormwater Management | 2021-10-12 - Stormwater Management Report - D07-12-21-0095 |
| Stormwater Management | 2021-06-29 - Stormwater Management Report - D07-12-21-0095 |
| Surveying | 2021-06-29 - Topographical Plan of Survey - D07-12-21-0095 |
| Surveying | 2021-06-29 - Survey Plan - D07-12-21-0095 |
| Transportation Analysis | 2021-10-28 - Transportation Impact Assessment - D07-12-21-0095 |
| Transportation Analysis | 2021-06-29 - Transportation Impact Assessment Report Memorandum - D07-12-21-0095 |
| Tree Information and Conservation | 2021-11-10 - Approved Tree Clearance and Protection - D07-12-21-0095 |
| Tree Information and Conservation | 2021-10-29 - Environmental Impact Statement and Tree Conservation Report - D07-12-21-0095 |
| Tree Information and Conservation | 2021-06-29 - Environmental Impact Statement and Tree Conservation Report - D07-12-21-0095 |
| 2021-11-10 - Signed Delegated Authority Report - D07-12-21-0095 |
| 2021-10-29 - Sewer Inspection Report - D07-12-21-0095 |
| 2021-10-12 - Supplementary Phase 2 Environmental Site Assessment - D07-12-21-0095 |
| 2021-10-12 - Building and Landuse Permit - D07-12-21-0095 |
| 2021-06-29 - Transportatin Impact Assessment Report - D07-12-21-0095 |
| 2021-06-29 - Engineering and Servicing Drawings - D07-12021-0095 |
| 2021-06-29 - Confederation Line Level 2 Proximity Study - D07-12-21-0095 |
