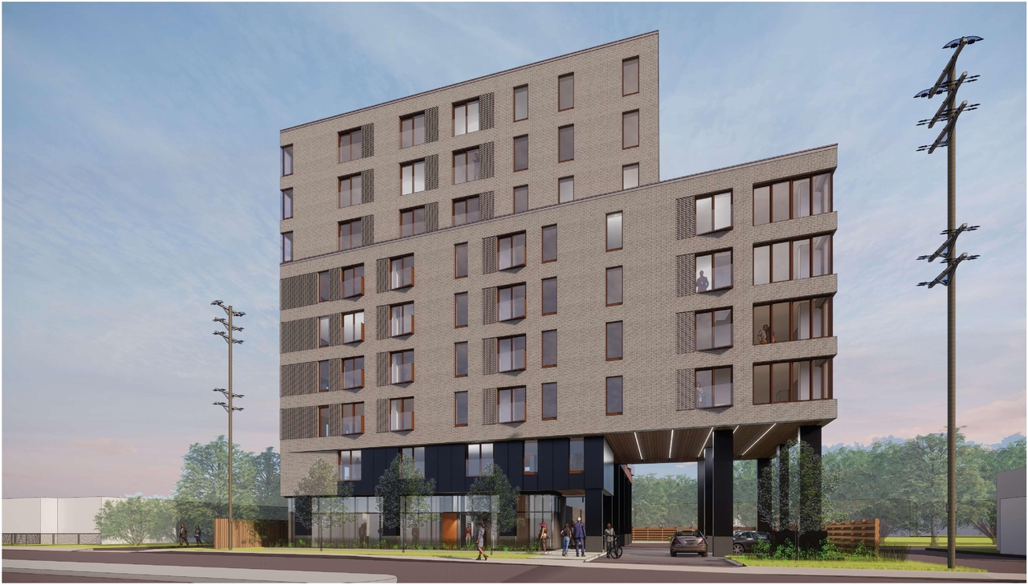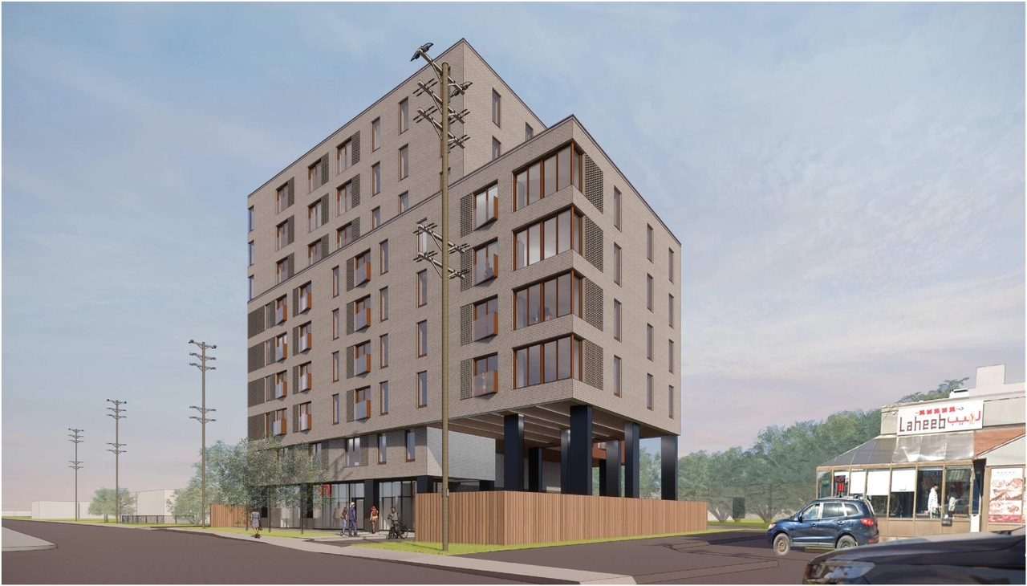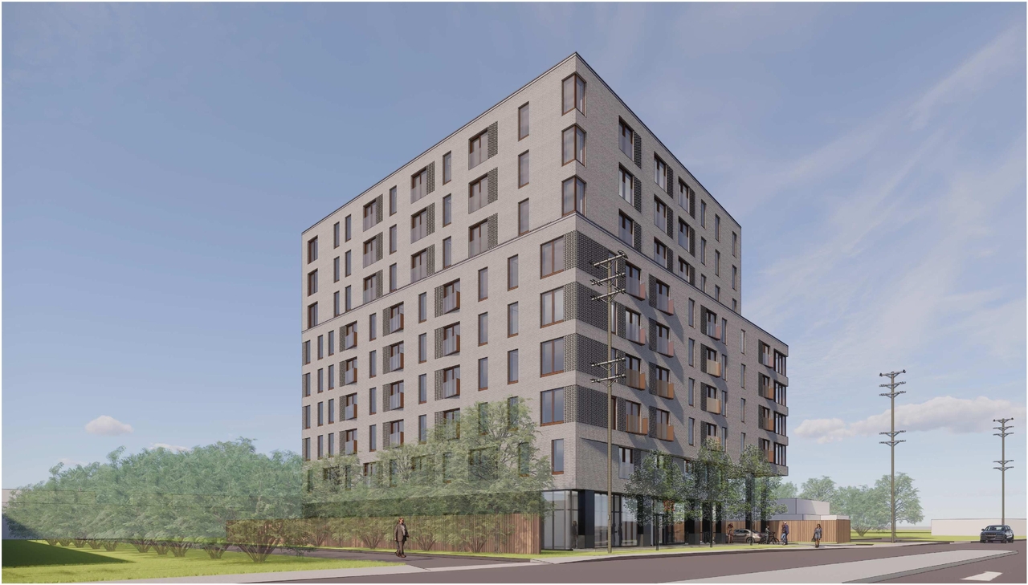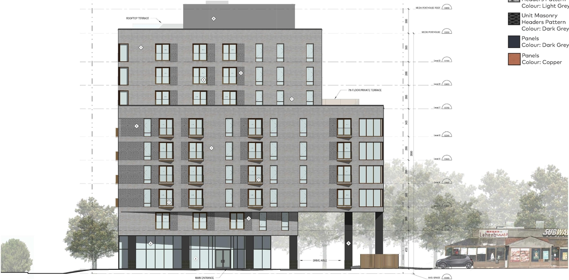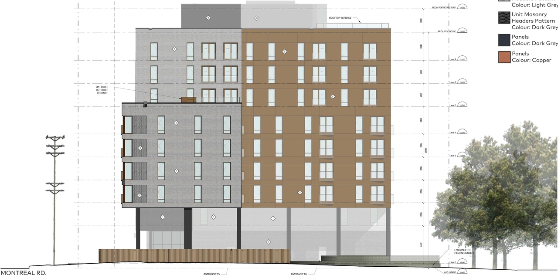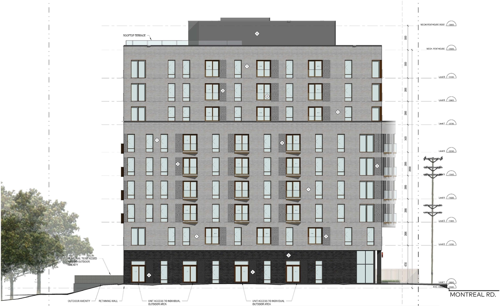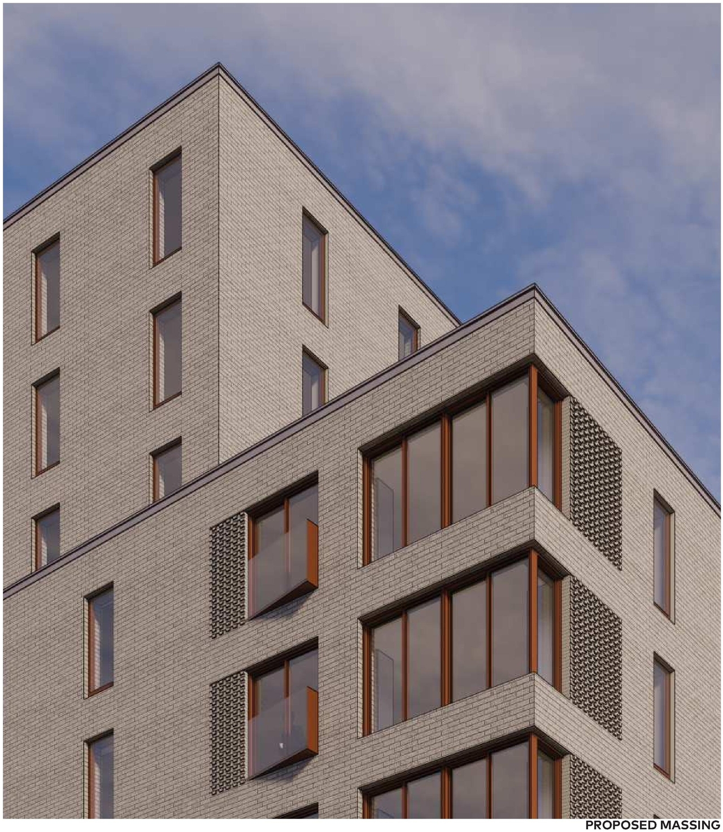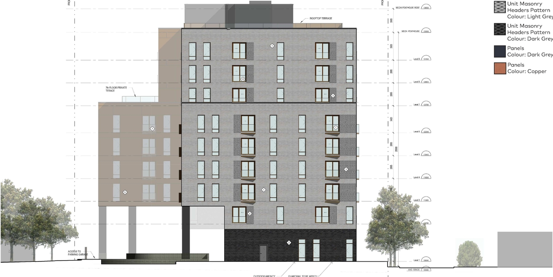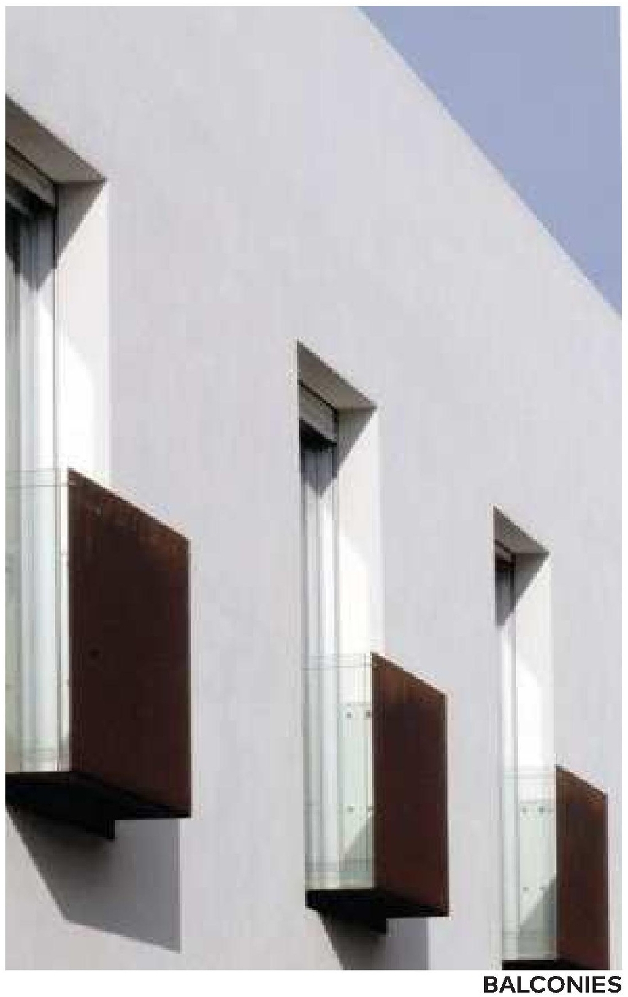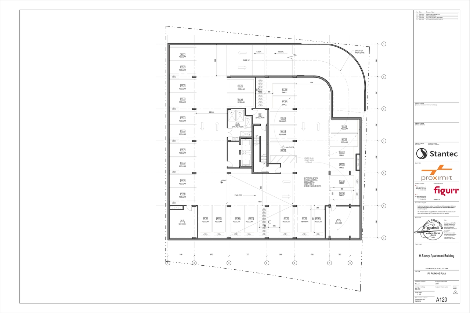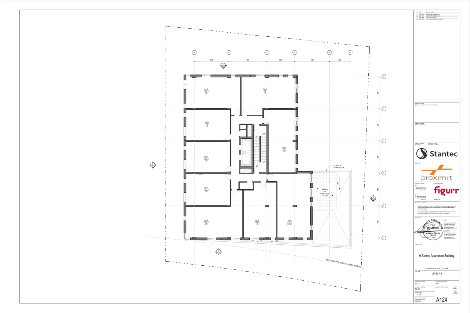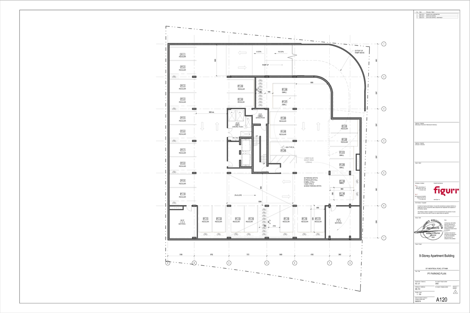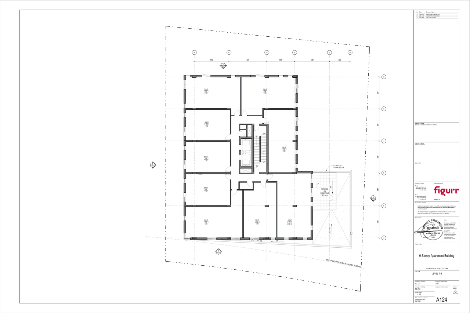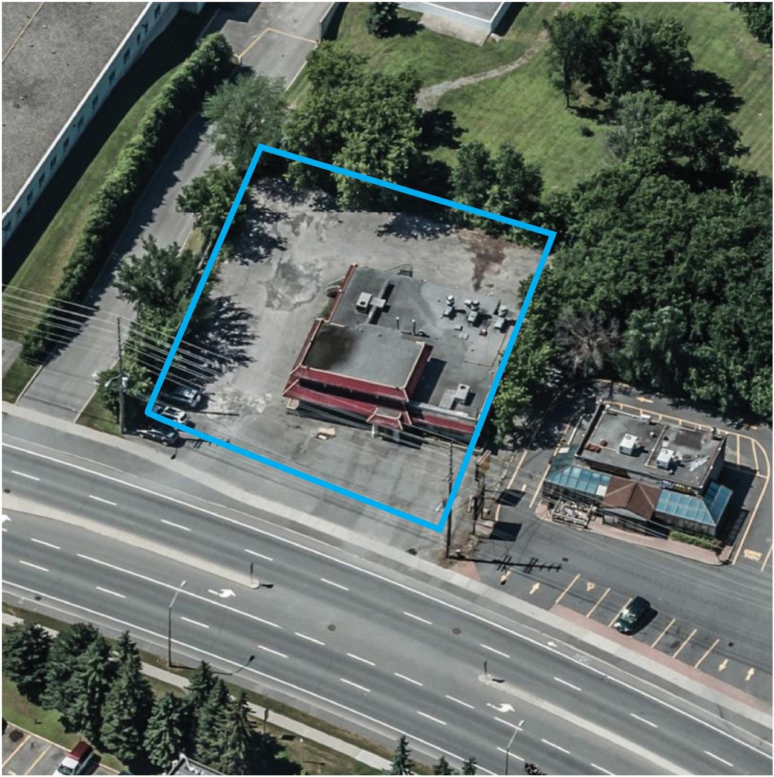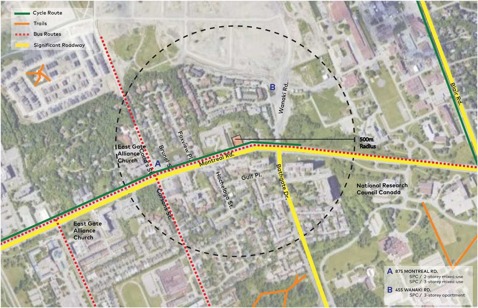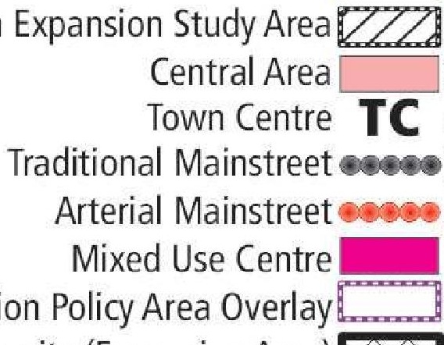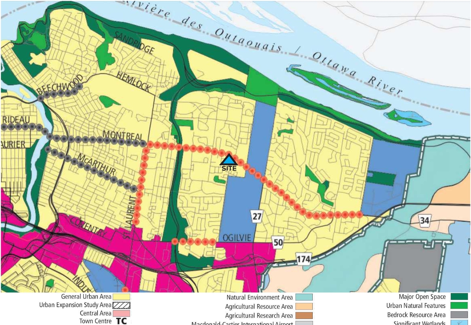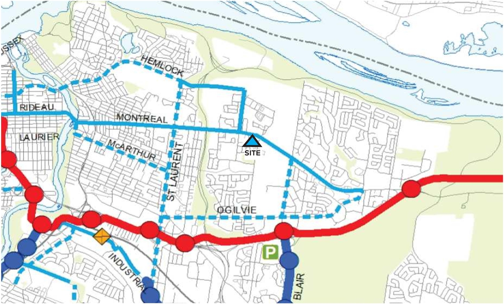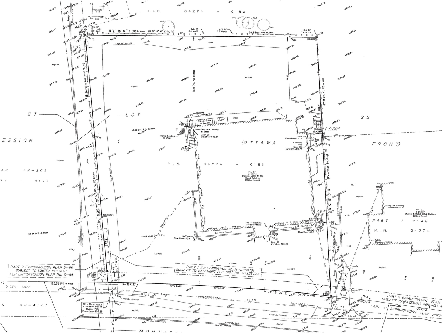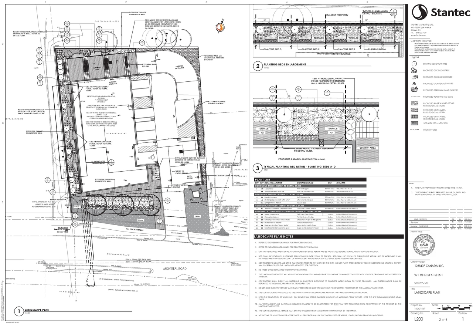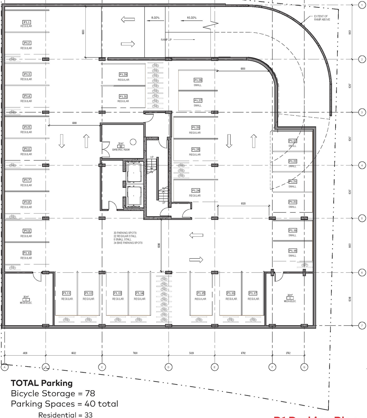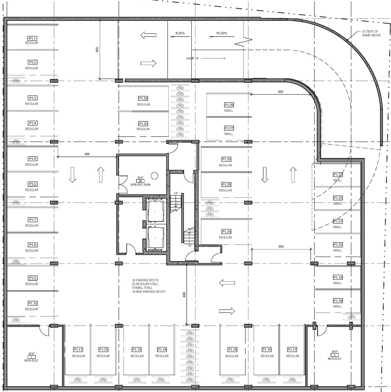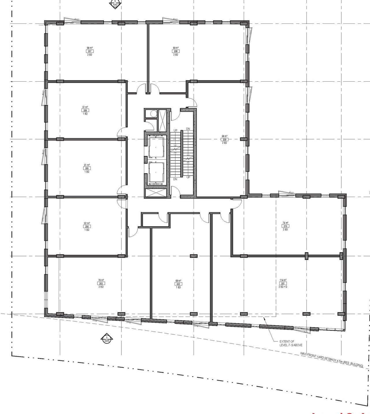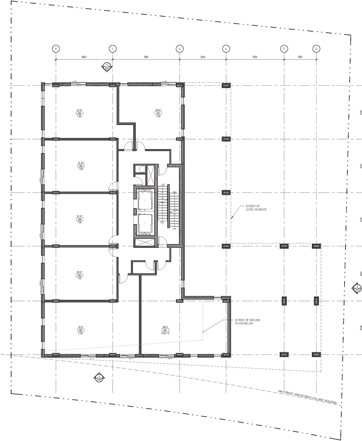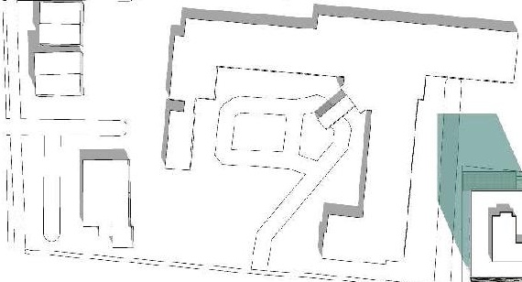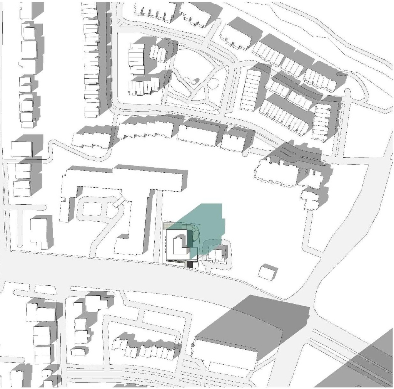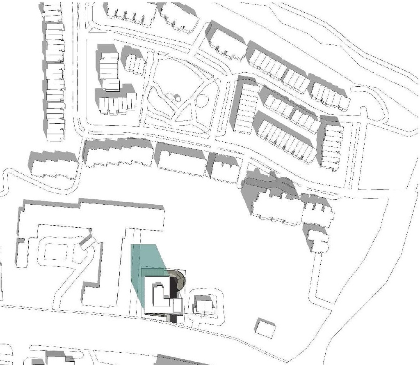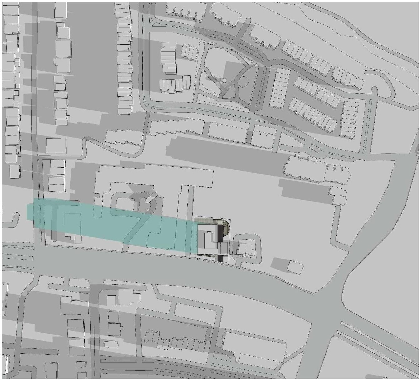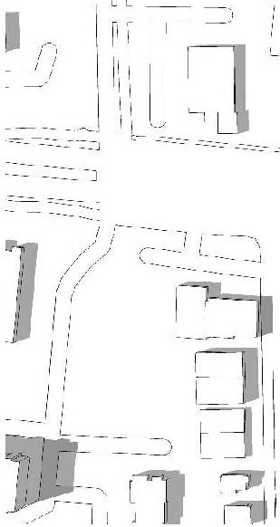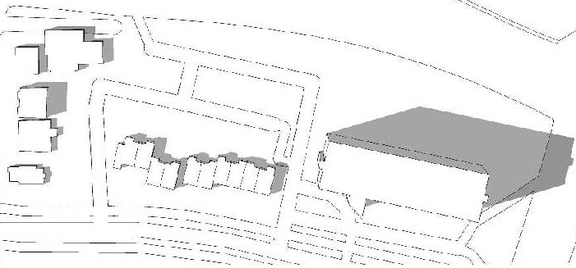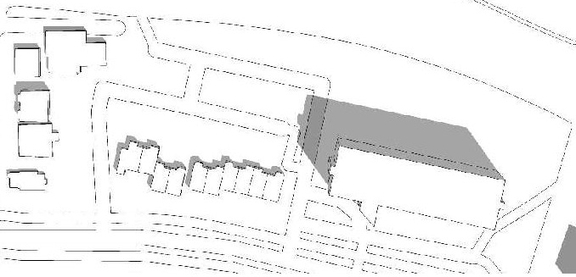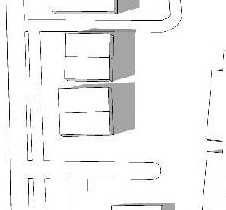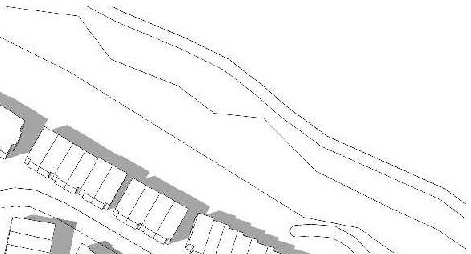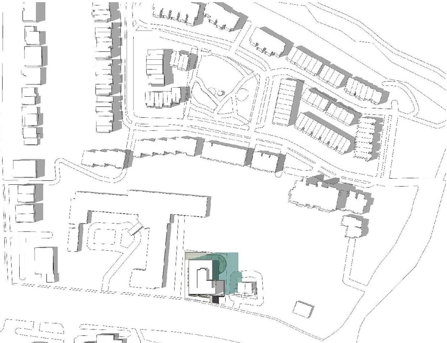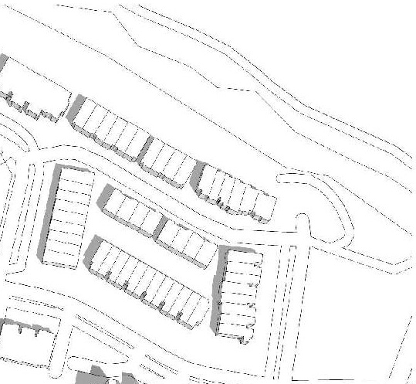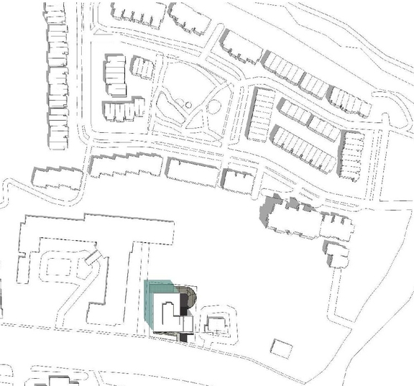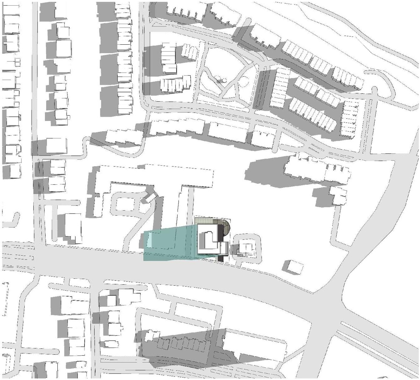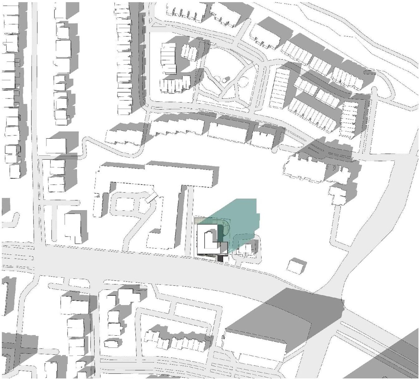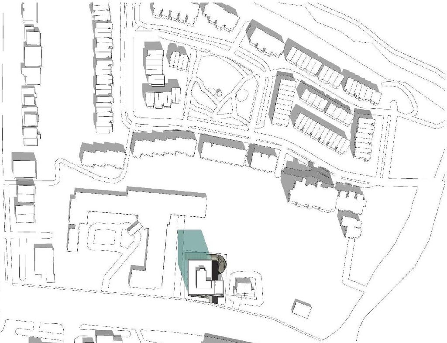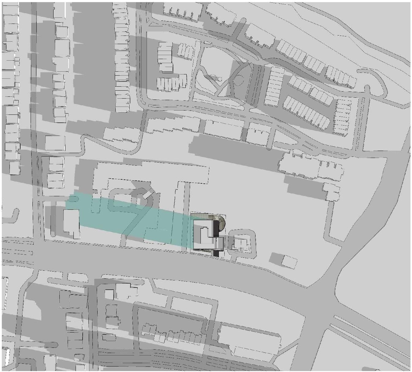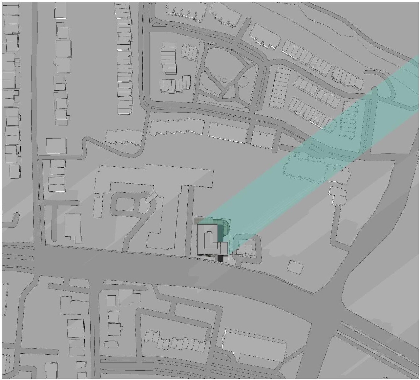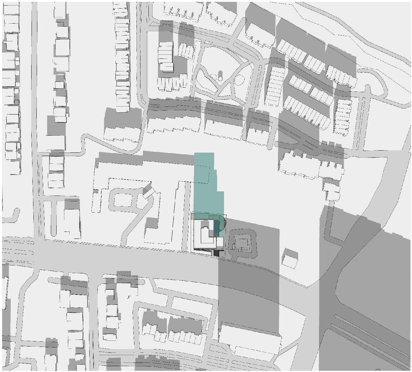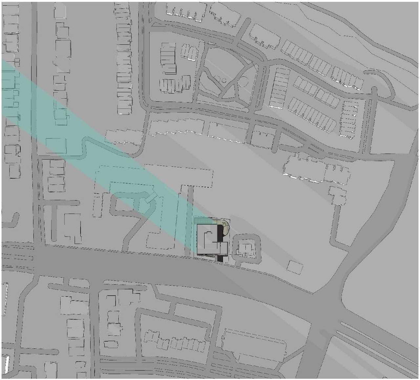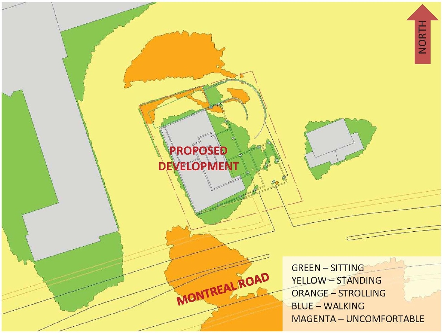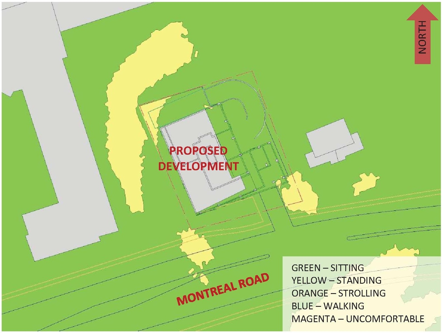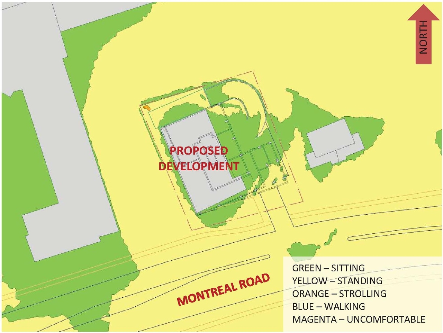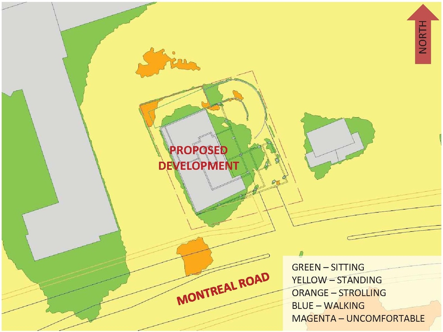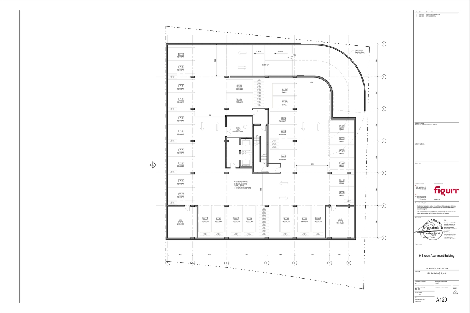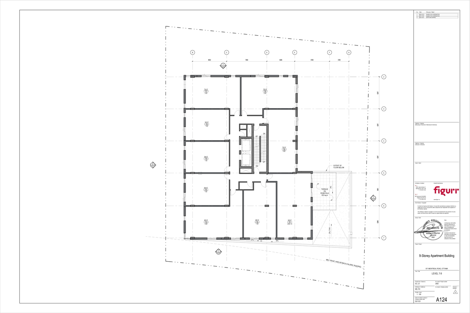| Application Summary | 2021-08-12 - Application Summary - D07-12-21-0094 |
| Architectural Plans | 2024-01-05 - Approved Site Plan - D07-12-21-0094 |
| Architectural Plans | 2024-01-05 - Approved Elevations - D07-12-21-0094 |
| Architectural Plans | 2023-04-11 - Site Plan - D07-12-21-0094 |
| Architectural Plans | 2022-10-07 - Site Plan - D07-12-21-0094 |
| Architectural Plans | 2022-10-07 - Elevations - D07-12-21-0094 |
| Architectural Plans | 2022-05-11 - Site Plan - D07-12-21-0094 |
| Architectural Plans | 2022-05-11 - Elevations Plans - D07-12-21-0094 |
| Architectural Plans | 2021-06-29 - Site Plan - D07-12-21-0094 |
| Architectural Plans | 2021-06-29 - Elevations - D07-12-21-0094 |
| Design Brief | 2021-06-29 - Urban Design Package - D07-12-21-0094 |
| Design Brief | 2021-06-29 - Design Brief - D07-12-21-0094 |
| Environmental | 2022-10-07 - Phase Two Environmental Site Assessment - D07-12-21-0094 |
| Environmental | 2022-10-07 - Phase One Environmental Site Assessment - D07-12-21-0094 |
| Environmental | 2021-07-28 - Phase 1 ESA - D07-12-21-0094 |
| Environmental | 2021-06-29 - Phase 2 Environmental Site Assessment - D07-12-21-0094 |
| Erosion And Sediment Control Plan | 2024-01-05 - Approved Erosion Control Plan & Detail Sheet - D07-12-21-0094 |
| Erosion And Sediment Control Plan | 2023-04-11 - Erosion Control Plan & Detail Sheet - D07-12-21-0094 |
| Erosion And Sediment Control Plan | 2022-10-07 - EROSION CONTROL PLAN - D07-12-21-0094 |
| Erosion And Sediment Control Plan | 2022-05-11 - Erosion Control Plan & Detail Sheet - D07-12-21-0094 |
| Erosion And Sediment Control Plan | 2021-06-29 - Erosion Control and Details Sheet - D07-12-21-0094 |
| Existing Conditions | 2024-01-05 - Approved Existing Conditions & Removals Plan - D07-12-21-0094 |
| Existing Conditions | 2023-04-11 - Existing Conditions & Removals Plan - D07-12-21-0094 |
| Existing Conditions | 2022-10-07 - Existing Conditions & Removal Plan - D07-12-21-0094 |
| Existing Conditions | 2022-05-11 - Existing Conditions & Removals Plan - D07-12-21-0094 |
| Existing Conditions | 2021-06-29 - Existing Conditions and Removals Plan - D07-12-21-0094 |
| Floor Plan | 2022-10-07 - Floor Plans - D07-12-21-0094 |
| Floor Plan | 2022-05-11 - Floor Plans - D07-12-21-0094 |
| Floor Plan | 2021-06-29 - Floor Plans - D07-12-21-0094 |
| Geotechnical Report | 2024-01-05 - Approved Grading Plan - D07-12-21-0094 |
| Geotechnical Report | 2023-04-11 - Grading Plan - D07-12-21-0094 |
| Geotechnical Report | 2022-10-07 - Grading Plan - D07-12-21-0094 |
| Geotechnical Report | 2022-05-11 - Grading Plan - D07-12-21-0094 |
| Geotechnical Report | 2022-05-11 - Geotechnical Report - D07-12-21-0094 |
| Geotechnical Report | 2022-05-11 - Geotechnical Memorandum - D07-12-21-0094 |
| Geotechnical Report | 2021-06-29 - Grading Plan - D07-12-21-0094 |
| Geotechnical Report | 2021-06-29 - Geotechnical Investigation - D07-12-21-0094 |
| Landscape Plan | 2024-01-05 - Approved Landscape Plan - D07-12-21-0094 |
| Landscape Plan | 2024-01-05 - Approved Landscape Details and Notes L300 & L301 - D07-12-21-0094 |
| Landscape Plan | 2023-04-11 - Landscape Plan - D07-12-21-0094 |
| Landscape Plan | 2023-04-11 - Landscape Details & Notes - D07-12-21-0094 (2) |
| Landscape Plan | 2023-04-11 - Landscape Details & Notes - D07-12-21-0094 |
| Landscape Plan | 2022-10-07 - Landscape Plan - D07-12-21-0094 (2) |
| Landscape Plan | 2022-10-07 - Landscape Plan - D07-12-21-0094 |
| Landscape Plan | 2022-10-07 - Landscape Details & Notes - D07-12-21-0094 (2) |
| Landscape Plan | 2022-10-07 - Landscape Details & Notes - D07-12-21-0094 |
| Landscape Plan | 2022-05-11 - Landscape Plan - D07-12-21-0094 |
| Landscape Plan | 2022-05-11 - Landscape Details & Notes (2) - D07-12-21-0094 |
| Landscape Plan | 2022-05-11 - Landscape Details & Notes - D07-12-21-0094 |
| Landscape Plan | 2021-06-29 - Landscape Plan and Details - D07-12-21-0094 |
| Noise Study | 2021-06-29 - Noise Impact Study - D07-12-21-0094 |
| Rendering | 2022-05-11 - View from Montreal Rd. - D07-12-21-0094 |
| Site Servicing | 2024-01-05 - Approved Site Servicing Plan - D07-12-21-0094 |
| Site Servicing | 2023-04-11 - Site Servicing Plan - D07-12-21-0094 |
| Site Servicing | 2023-04-11 - Site Servicing Plan - D07-12-21-0094 |
| Site Servicing | 2023-04-11 - Servicing & Stormwater Management Report - D07-12-21-0094 |
| Site Servicing | 2022-10-07 - SITE SERVICING PLAN - D07-12-21-0094 |
| Site Servicing | 2022-10-07 - Servicing & Stormwater Managment Report - D07-12-21-0094 |
| Site Servicing | 2022-05-11 - Site Servicing Plan - D07-12-21-0094 |
| Site Servicing | 2021-06-29 - Site Servicing Plan - D07-12-21-0094 |
| Site Servicing | 2021-06-29 - Servicing and Stormwater Management Report - D07-12-21-0094 |
| Stormwater Management | 2024-01-05 - Approved Storm Drainage Plan - D07-12-21-0094 |
| Stormwater Management | 2023-04-11 - Storm Drainage Plan - D07-12-21-0094 |
| Stormwater Management | 2022-10-07 - STORM DRAINAGE PLAN - D07-12-21-0094 |
| Stormwater Management | 2022-05-11 - Stormwater Cistern Letter - D07-12-21-0094 |
| Stormwater Management | 2022-05-11 - Storm Drainage Plan - D07-12-21-0094 |
| Stormwater Management | 2021-06-29 - Storm Drainage Plan - D07-12-21-0094 |
| Surveying | 2021-06-29 - Topographic Survey - D07-12-21-0094 |
| Transportation Analysis | 2022-05-11 - Transportation Impact Assessment - D07-12-21-0094 |
| Transportation Analysis | 2021-06-29 - Transportation Impact Assessment Screening Form - D07-12-21-0094 |
| Tree Information and Conservation | 2024-01-05 - Approved Proposed Development & Tree Preservation Plan - D07-12-21-0094 |
| Tree Information and Conservation | 2023-04-11 - Proposed Development & Tree Preservation Plan - D07-12-21-0094 |
| Tree Information and Conservation | 2022-05-11 - Proposed Development & Tree Preservation Plan - D07-12-21-0094 |
| Tree Information and Conservation | 2021-06-29 - Tree Preservation Plan - D07-12-21-0094 |
| Wind Study | 2021-06-29 - Wind Study - D07-12-21-0094 |
| 2024-01-05 - Signed Delegated Authority Report - D07-12-21-0094 |
| 2022-05-11 - Technical Memorandum - Pavement Design on Parking Structure - D07-12-21-0094 |
| 2022-05-11 - Bike trac - Product Sheet - D07-12-21-0094 |
