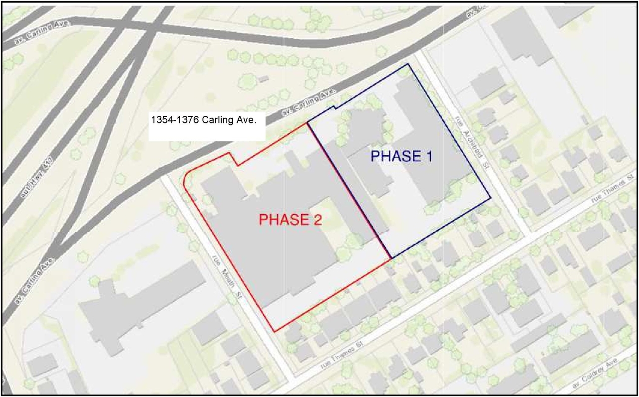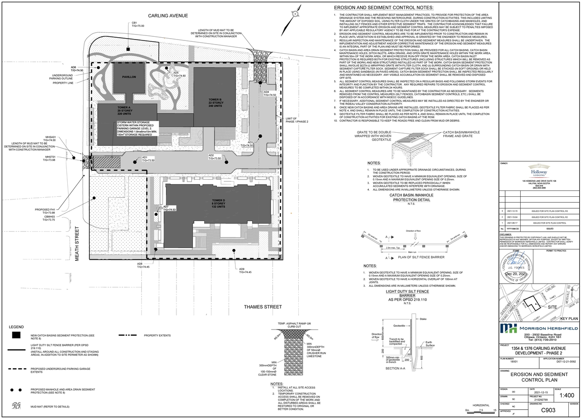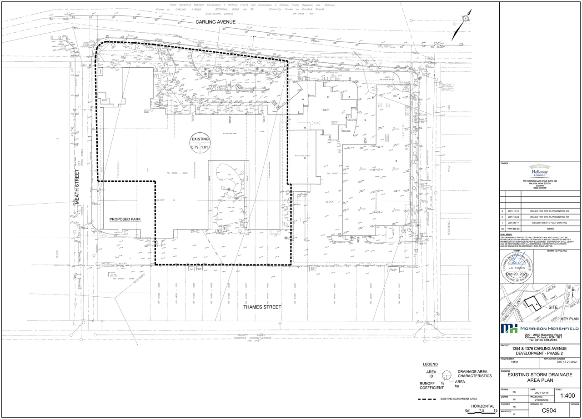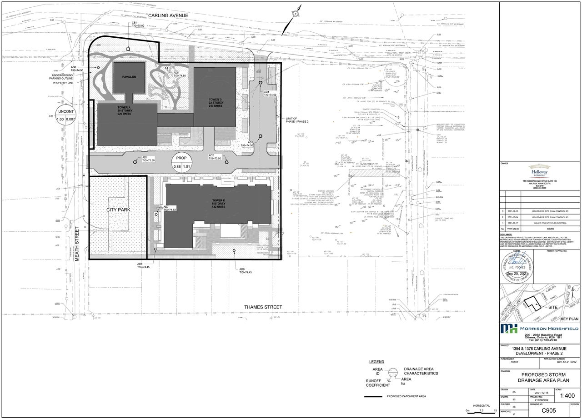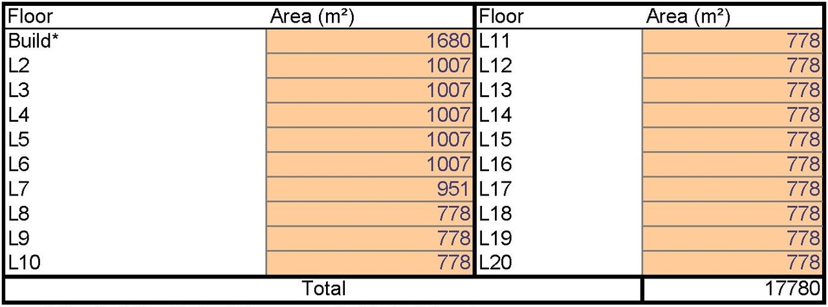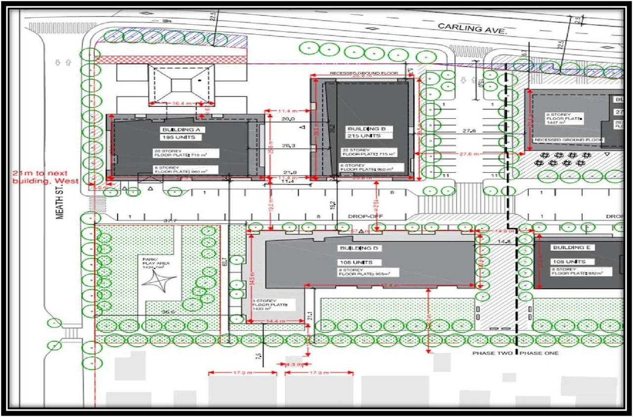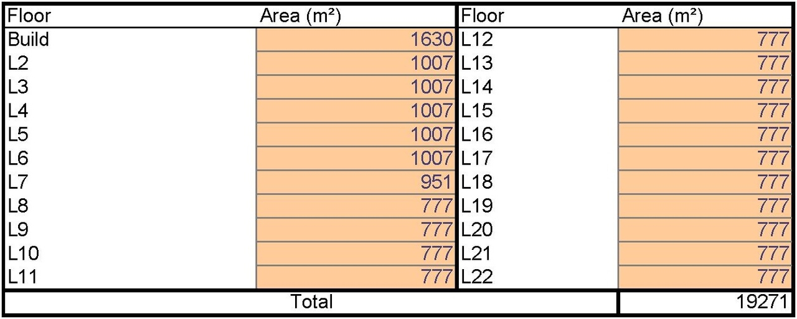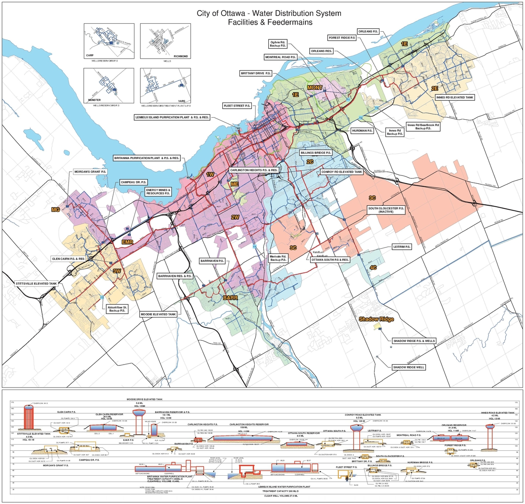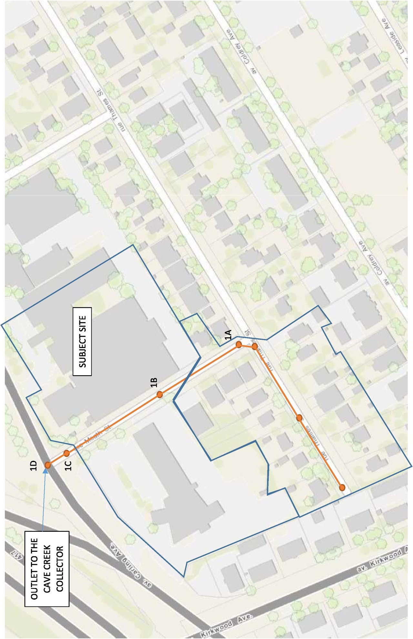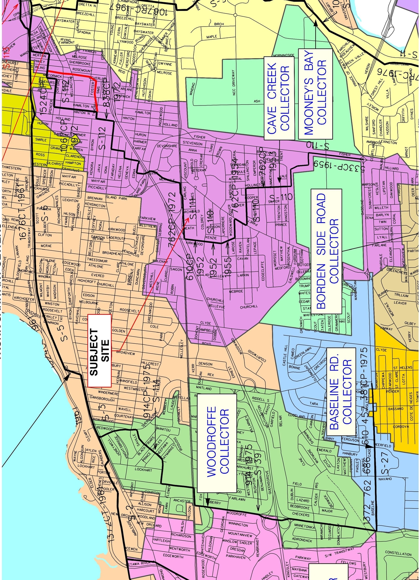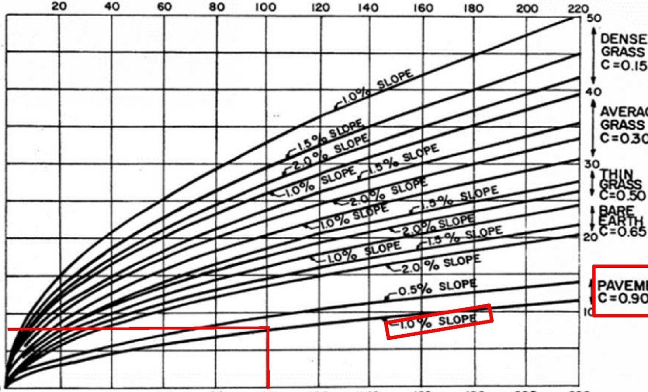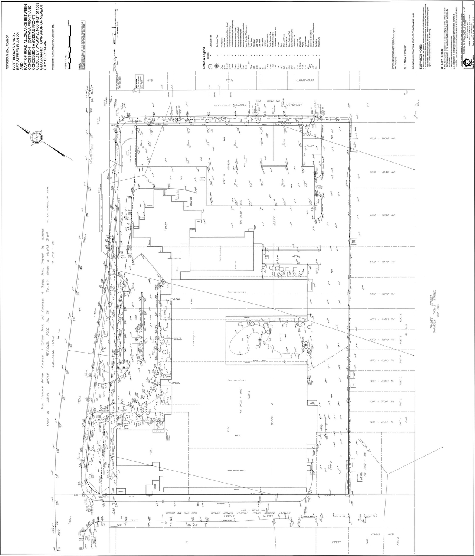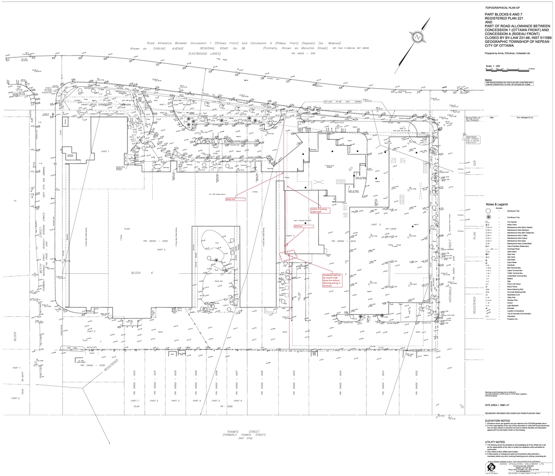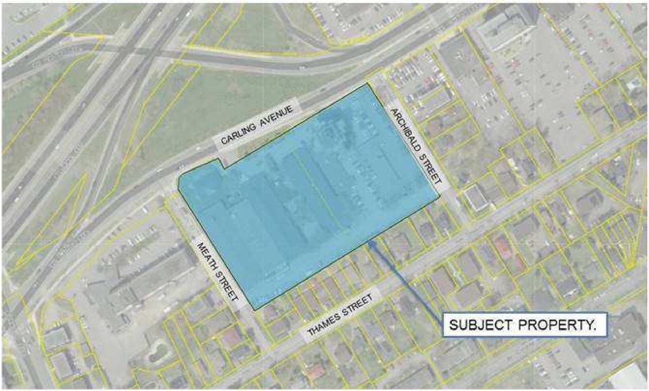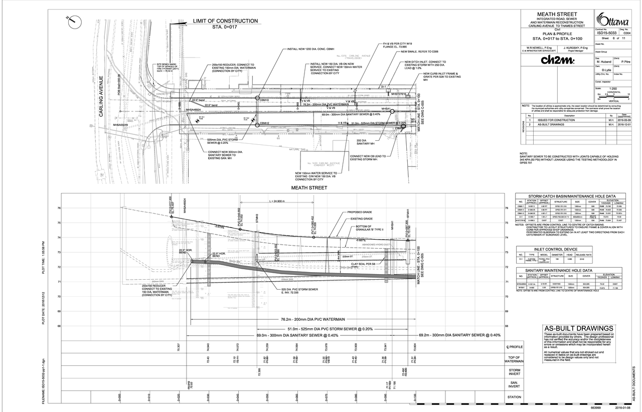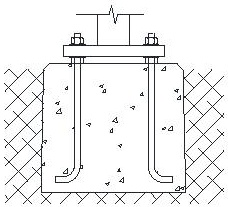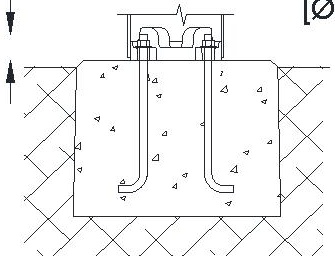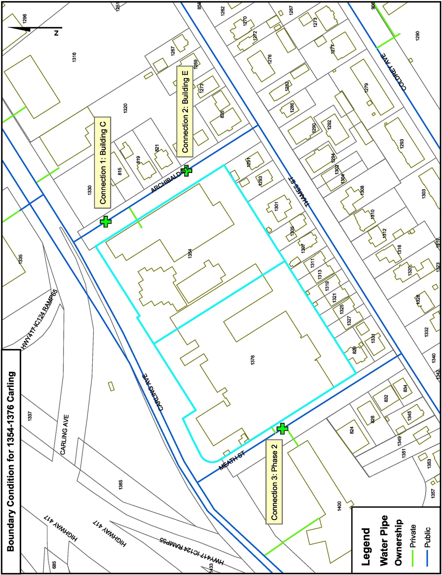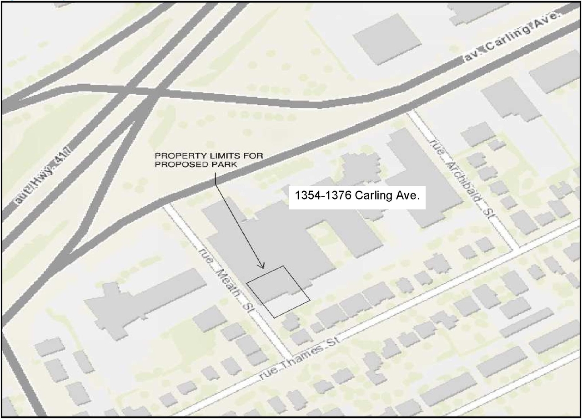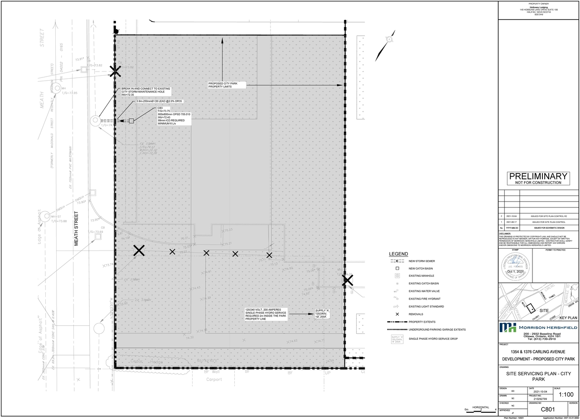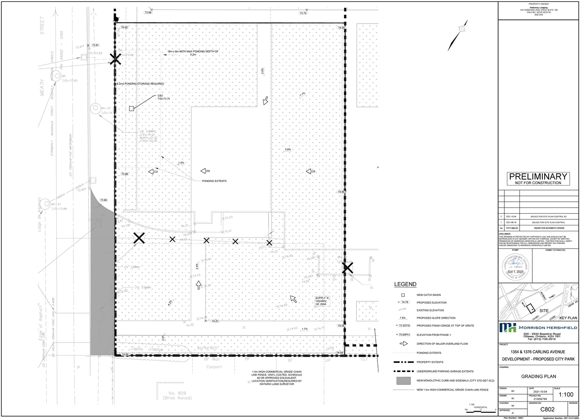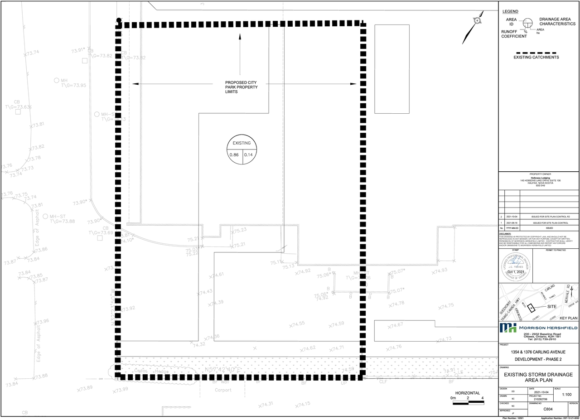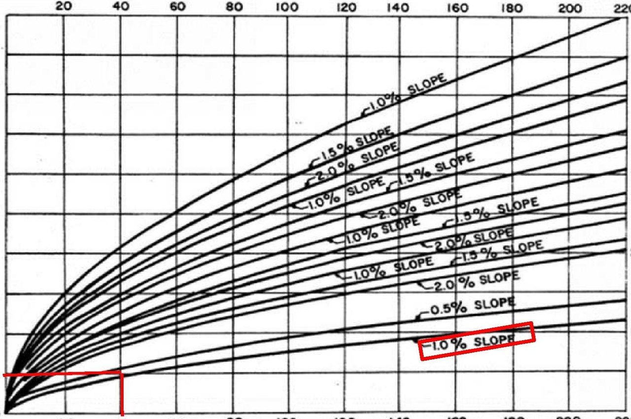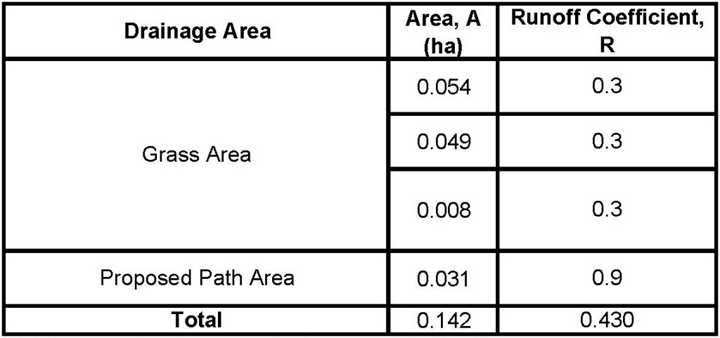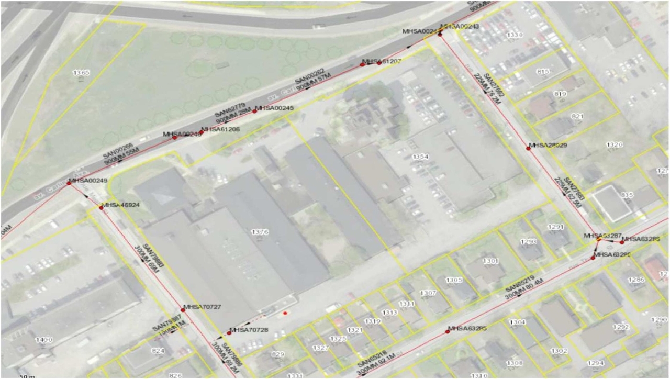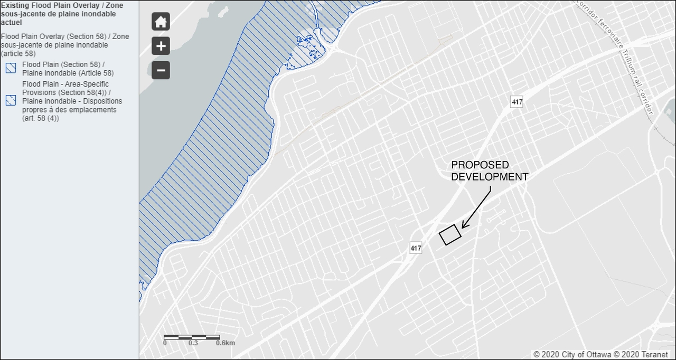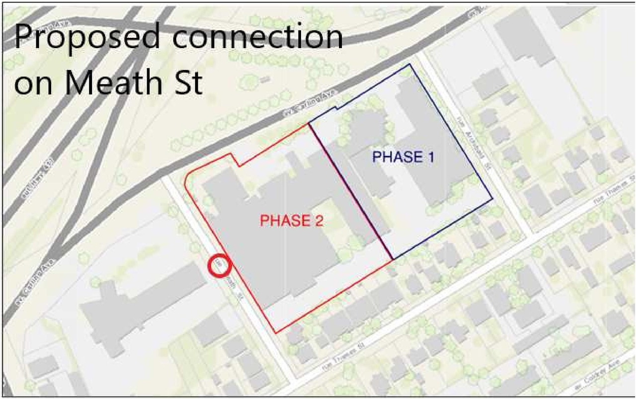| Application Summary | 2021-07-12 - Application Summary - D07-12-21-0092 |
| Architectural Plans | 2022-08-10 - Approved Site Plan - D07-12-21-0092 |
| Architectural Plans | 2022-08-10 - Approved Signage and Pavement Marking Plan - D07-12-21-0092 |
| Architectural Plans | 2022-08-10 - Approved Park Site Servicing Plan - D07-12-21-0092 |
| Architectural Plans | 2022-08-10 - Approved Park Grading Plan - D07-12-21-0092 |
| Architectural Plans | 2022-08-10 - Approved Japanese Pavilion Plans and Elevations - D07-12-21-0092 |
| Architectural Plans | 2022-08-10 - Approved Functional Plan - D07-12-21-0092 |
| Architectural Plans | 2022-08-10 - Approved Elevations - D07-12-21-0092 |
| Architectural Plans | 2022-08-10 - Approved Basement 1 and 2 Plans A, B & D - D07-12-21-0092 |
| Architectural Plans | 2021-12-20 - REVISION 3 Site Plan Package - D07-12-21-0092 |
| Architectural Plans | 2021-12-20 - REVISION 3 Landscape Plans - D07-12-21-0092 |
| Architectural Plans | 2021-12-20 - REVISION 3 Civil Plan for Park - D07-12-21-0092 |
| Architectural Plans | 2021-12-20 - REVISION 3 Civil Plan - D07-12-21-0092 |
| Architectural Plans | 2021-12-20 - MEMO 3 Grading Plan Review - D07-12-21-0092 |
| Architectural Plans | 2021-10-22 - REVISED Site Plan Package - D07-12-21-0092 |
| Architectural Plans | 2021-10-22 - MEMO Site Servicing Plans - D07-12-21-0092 |
| Architectural Plans | 2021-06-23 - Site Plan Package - D07-12-21-0092 |
| Architectural Plans | 2021-06-23 - Plan 4R - D07-12-21-0092 |
| Architectural Plans | 2021-06-23 - Concept Plan - D07-12-21-0092 |
| Civil Engineering Report | 2021-06-23 - Civil Plans 2 - D07-12-21-0092 |
| Civil Engineering Report | 2021-06-23 - Civil Plans - D07-12-21-0092 |
| Design Brief | 2021-12-20 - REVISION 3 Site Servicing Design Brief - D07-12-21-0092 |
| Design Brief | 2021-10-22 - MEMO Site Servicing Design Brief - D07-12-21-0092 |
| Environmental | 2022-08-10 - Approved Phase 1 ESA Update - D07-12-21-0092 |
| Environmental | 2021-06-23 - Phase II Environmental Site Assessment - D07-12-21-0092 |
| Environmental | 2021-06-23 - Phase 1 Environmental Site Assessment - D07-12-21-0092 |
| Erosion And Sediment Control Plan | 2022-08-10 - Approved Erosion and Sediment Control Plan - D07-12-21-0092 |
| Geotechnical Report | 2022-08-10 - Approved Grading Plan - D07-12-21-0092 |
| Geotechnical Report | 2021-06-23 - Grading Plan - D07-12-21-0092 |
| Geotechnical Report | 2021-06-23 - Geotechncial Investigation 2 - D07-12-21-0092 |
| Geotechnical Report | 2021-06-23 - Geotechncial Investigation - D07-12-21-0092 |
| Landscape Plan | 2022-08-10 - Approved Landscape Plans and Details - D07-12-21-0092 |
| Landscape Plan | 2021-10-22 - REVISED Landscape Plans - D07-12-21-0092 |
| Landscape Plan | 2021-06-23 - Landscape Report - D07-12-21-0092 |
| Noise Study | 2021-06-21 - Noise Feasibility Study - D07-12-21-0092 |
| Notification | 2024-05-03 - Commence Work Notification - Registration of Agreement - D07-12-21-0092 |
| Site Servicing | 2022-08-10 - Approved Site Servicing Plan - D07-12-21-0092 |
| Site Servicing | 2022-08-10 - Approved Site Servicing and SWM Design Brief - D07-12-21-0092 |
| Site Servicing | 2021-10-22 - REVISED Site Servicing Plans - D07-12-21-0092 |
| Site Servicing | 2021-10-22 - REVISED Site Servicing Design Brief - D07-12-21-0092 |
| Site Servicing | 2021-06-23 - Site Servicing Brief - D07-12-21-0092 |
| Site Servicing | 2021-06-23 - Site Servicing and Stormwater Management Design Brief - D07-12-21-0092 |
| Site Servicing | 2025-02-12 - Site Servicing Plan - D07-12-21-0092 |
| Stormwater Management | 2022-08-10 - Approved Proposed Storm Drainage Plan - D07-12-21-0092 |
| Stormwater Management | 2022-08-10 - Approved Proposed Park Storm Drainage Plan - D07-12-21-0092 |
| Surveying | 2021-06-23 - Topographical - D07-12-21-0092 |
| Transportation Analysis | 2021-06-23 - Transportation Impact Assessment Addendum - D07-12-21-0092 |
| Tree Information and Conservation | 2022-08-10 - Approved Tree Preservation Plan and Details - D07-12-21-0092 |
| Tree Information and Conservation | 2022-08-10 - Approved Tree Permit - D07-12-21-0092 |
| Tree Information and Conservation | 2021-12-20 - MEMO 3 Tree Planting Restrictions - D07-12-21-0092 |
| Wind Study | 2021-06-23 - Wind Study - D07-12-21-0092 |
| 2022-08-10 - Delegated Authority Report SIGNED - D07-12-21-0092 |
| 2022-08-10 - Approved Vehicle Turning Template - D07-12-21-0092 |
| 2022-08-10 - Approved Sampling and Analysis Plan Phase 2 ESA - D07-12-21-0092 |
| 2022-08-10 - Approved Park Site Servicing Memo - D07-12-21-0092 |
| 2022-08-10 - Approved Meath Street Closure Conditions - D07-12-21-0092 |
| 2022-08-10 - Approved Archibald Street and Meath Street Closures - D07-12-21-0092 |
| 2021-12-20 - MEMO 3 Site Servicing Brief for Park - D07-12-21-0092 |
| 2021-12-20 - MEMO 3 Geotechnical Recommendations for Park - D07-12-21-0092 |
| 2021-10-22 - REVISED Phase II ESA - D07-12-21-0092 |
| 2021-10-22 - REVISED Phase I ESA - D07-12-21-0092 |
| 2021-06-23 - Memo Geotechnical Review - D07-12-21-0092 |
| 2021-06-23 - Building Height Certificate - D07-12-21-0092 |
