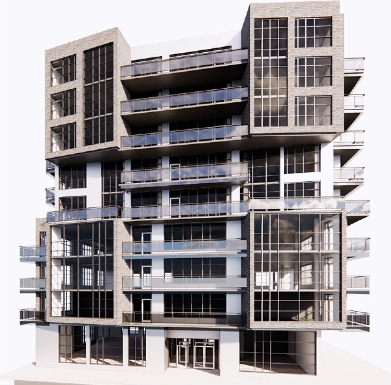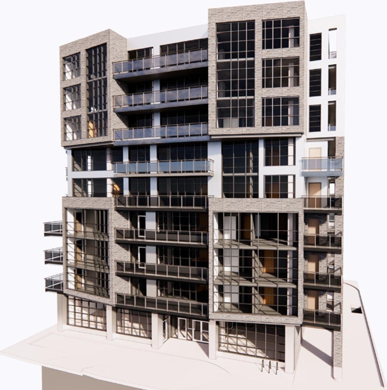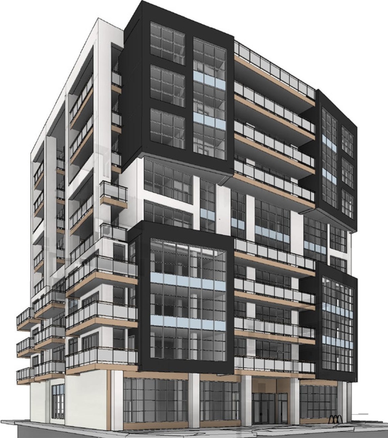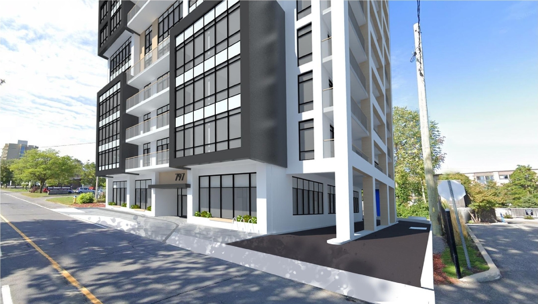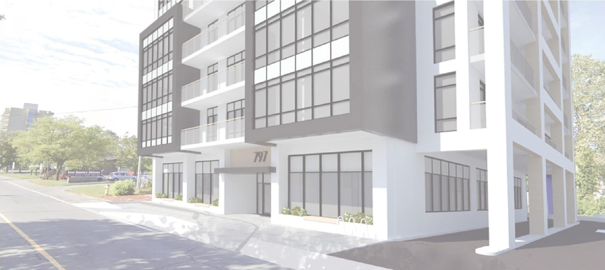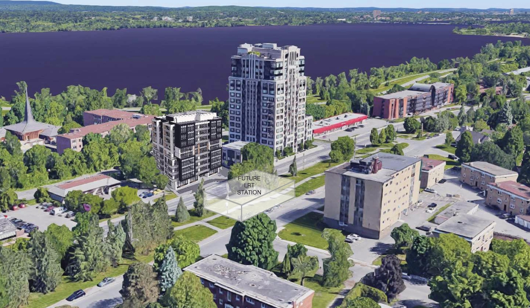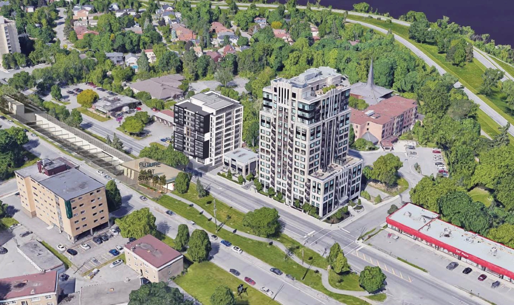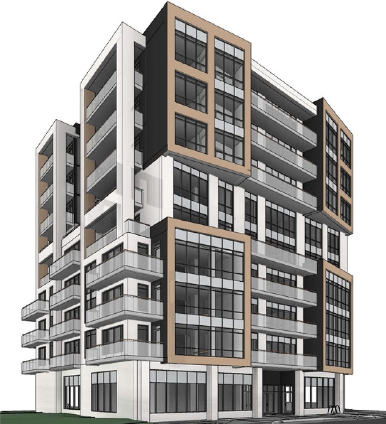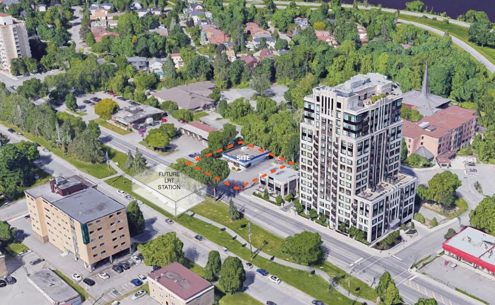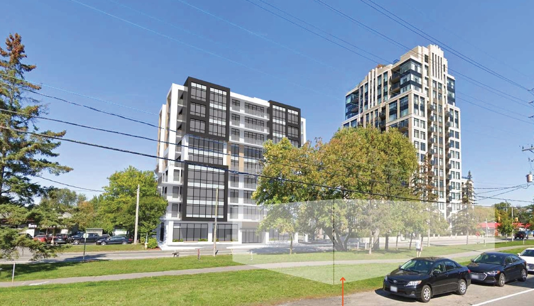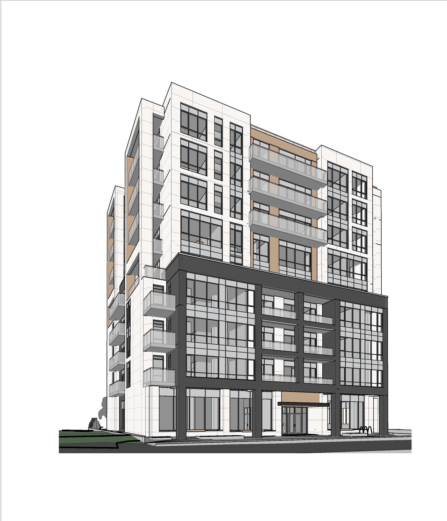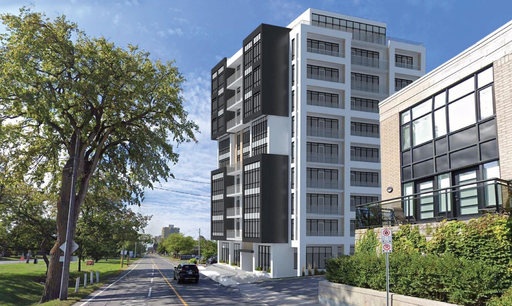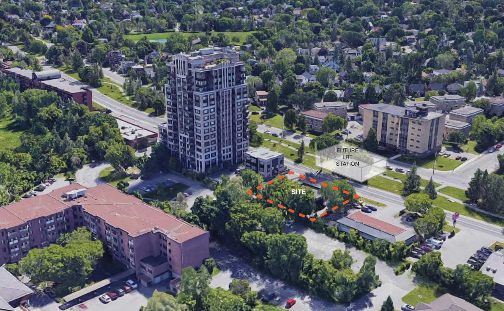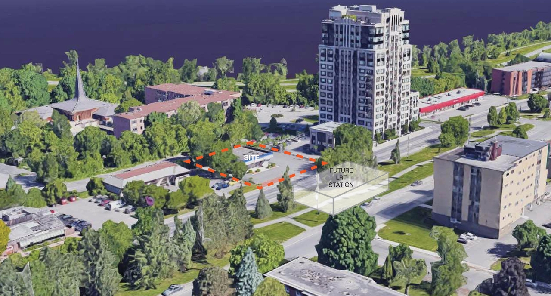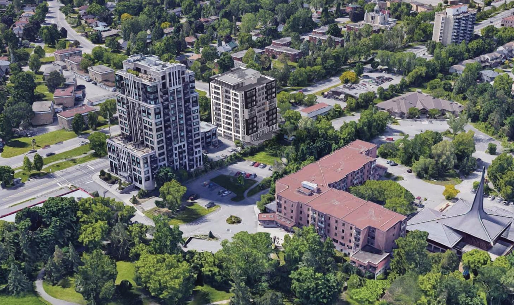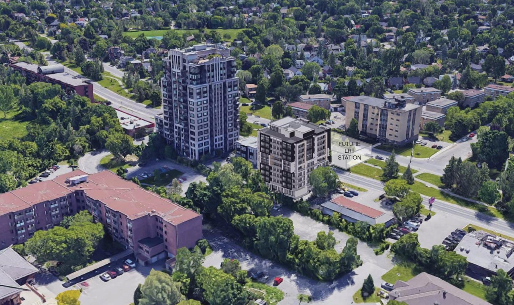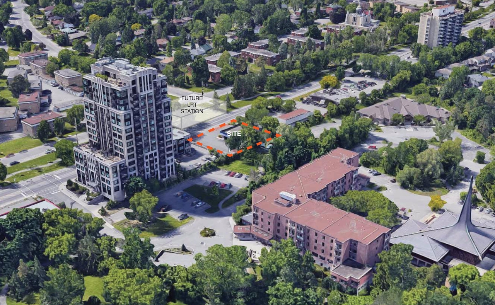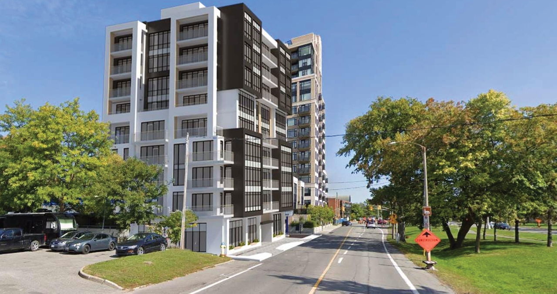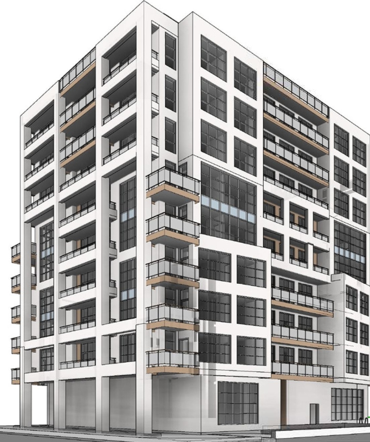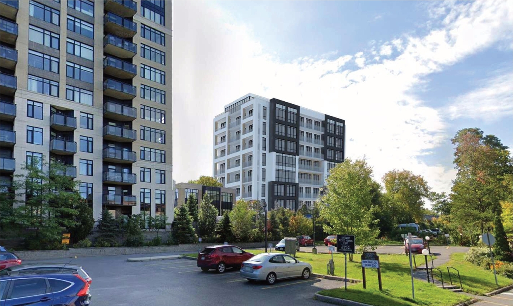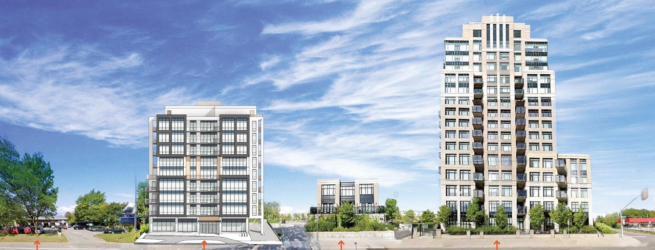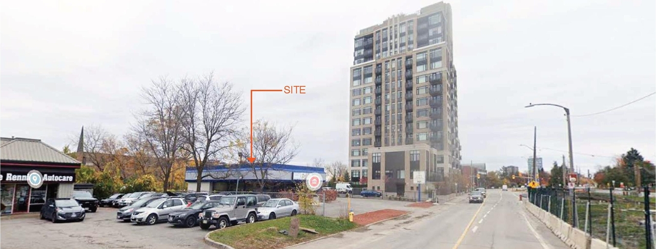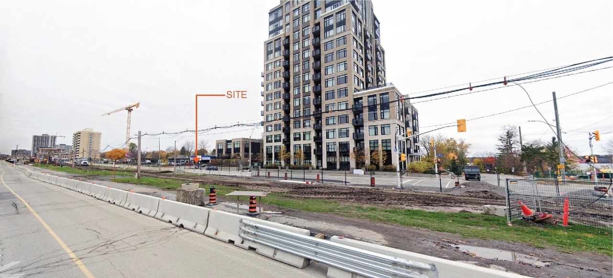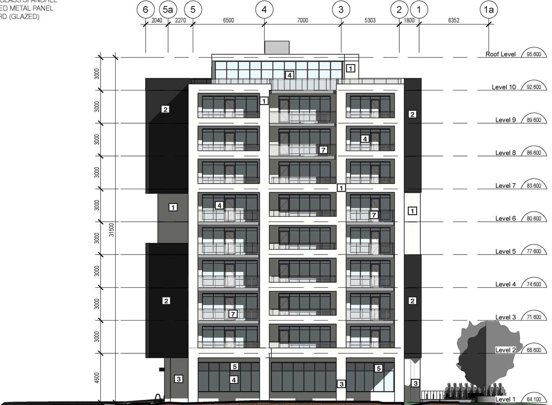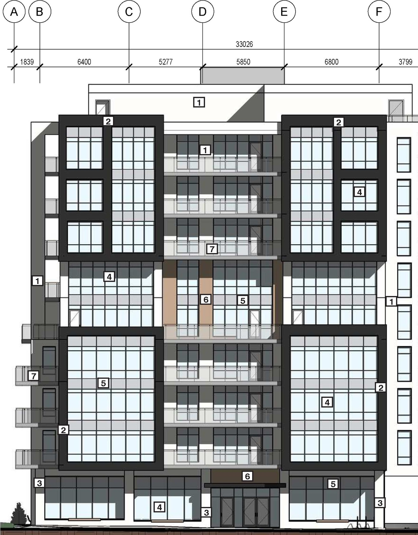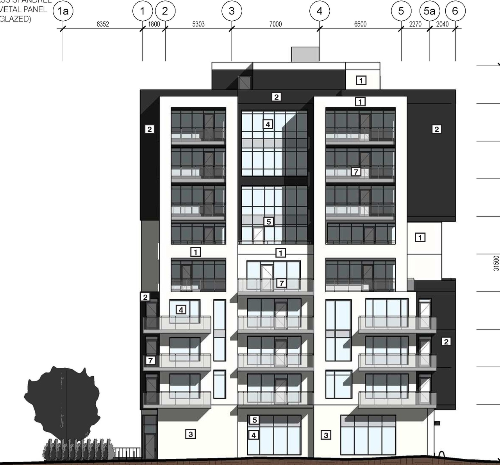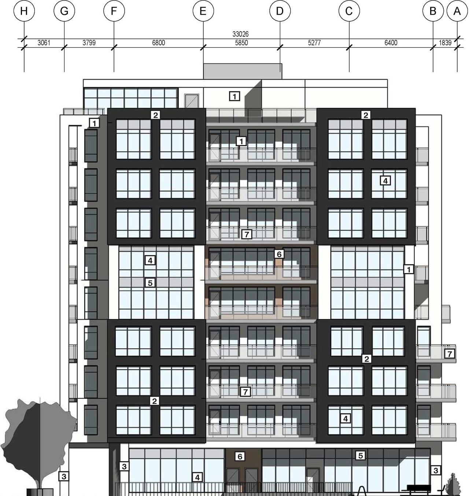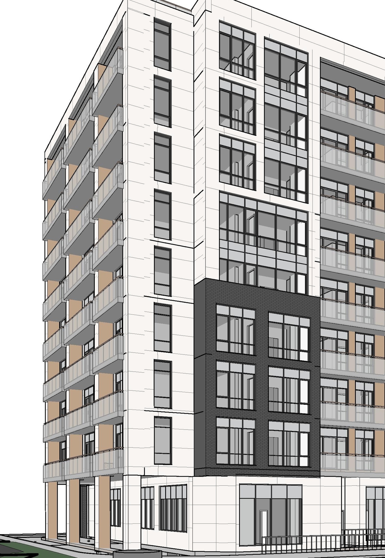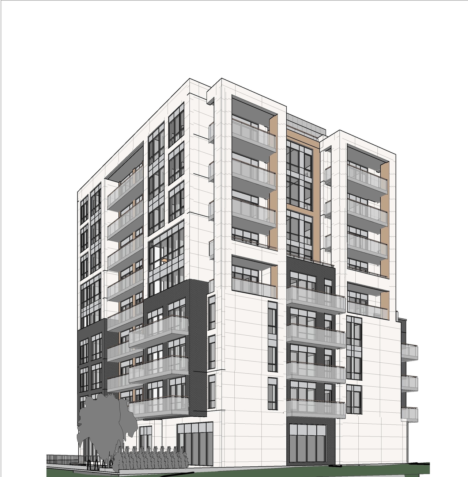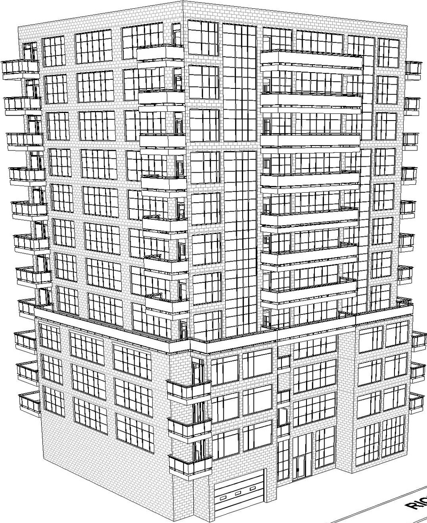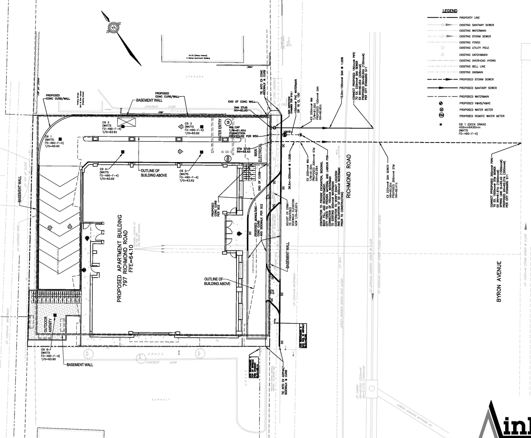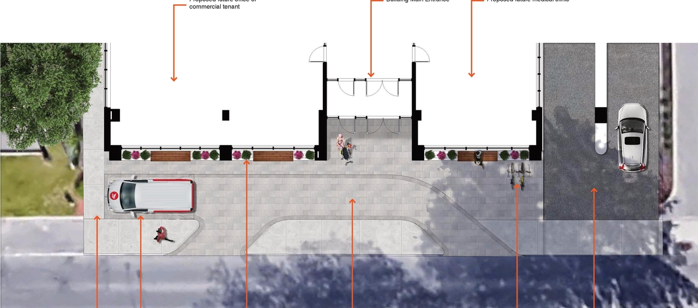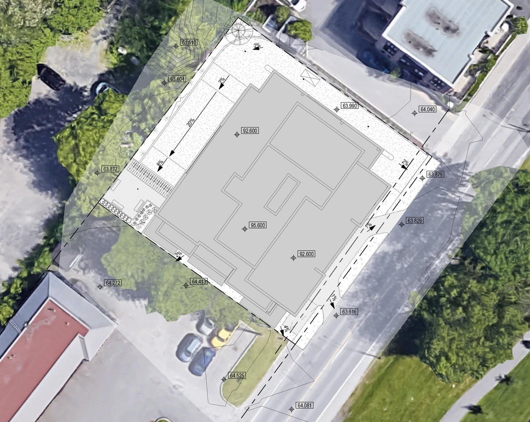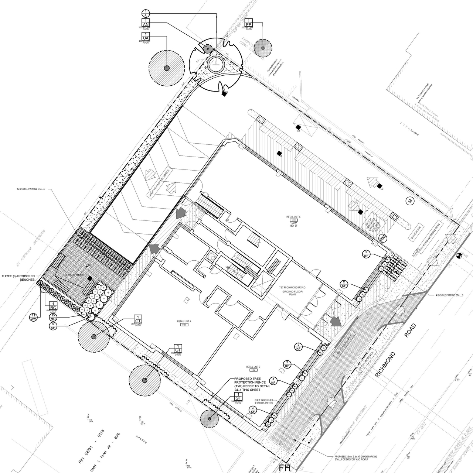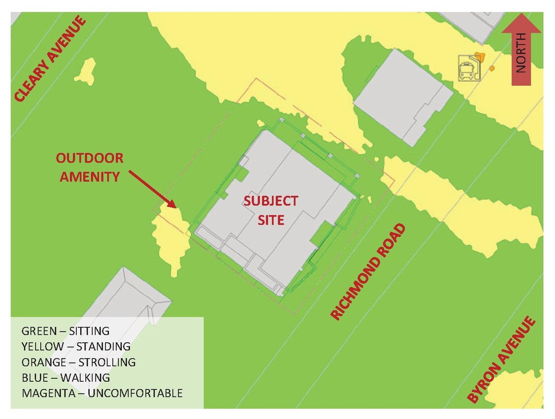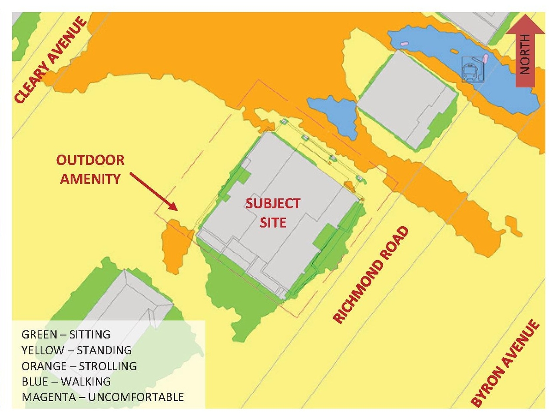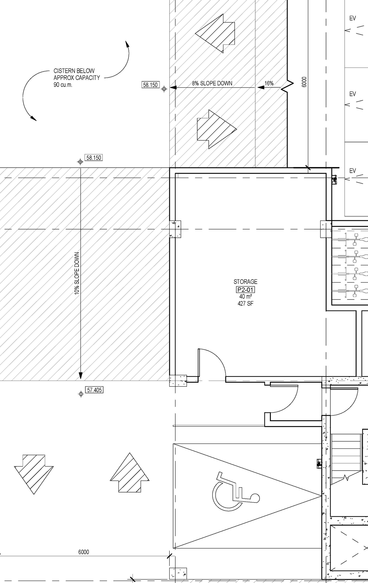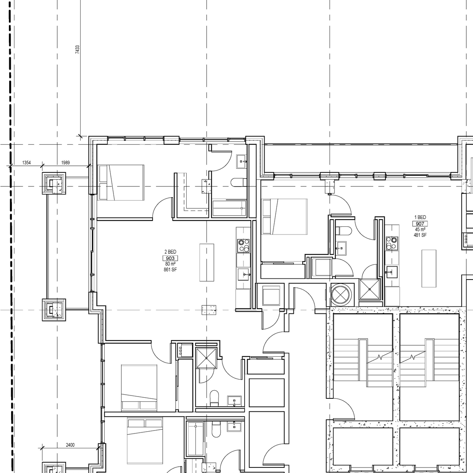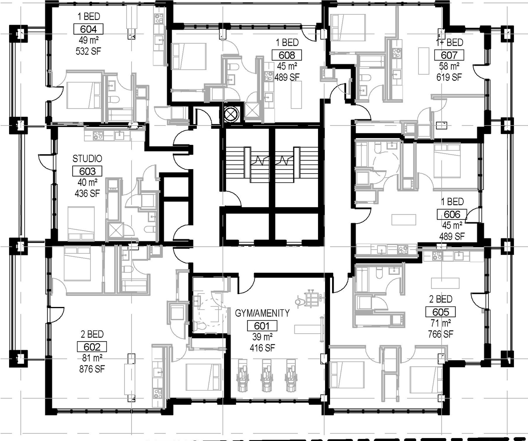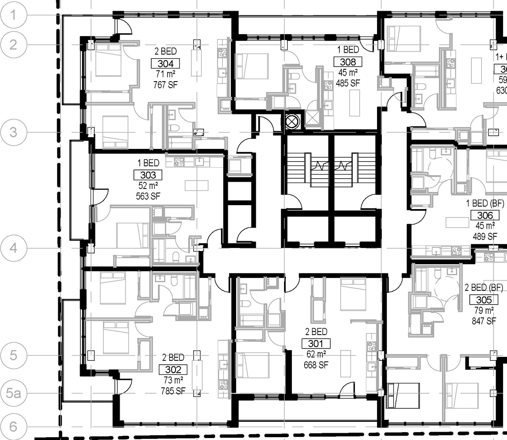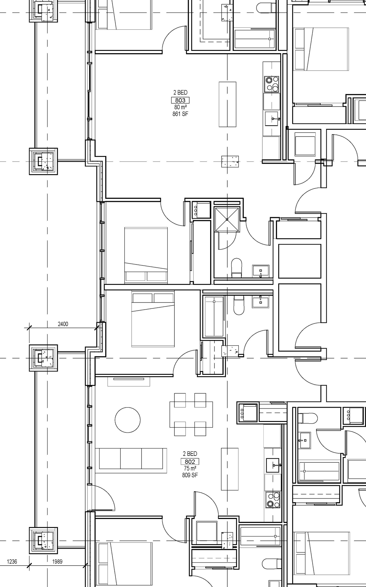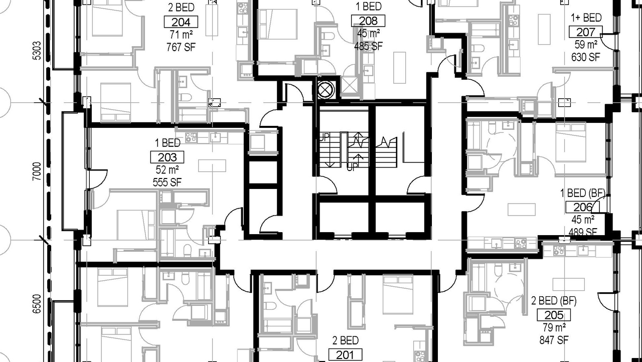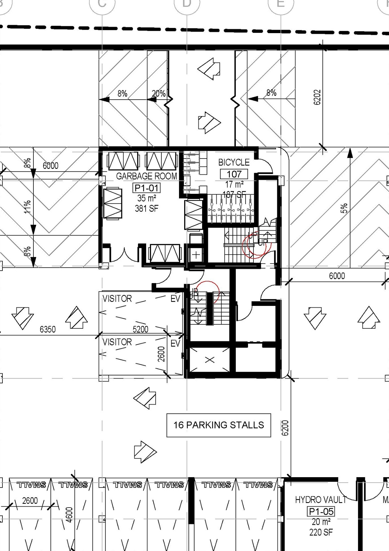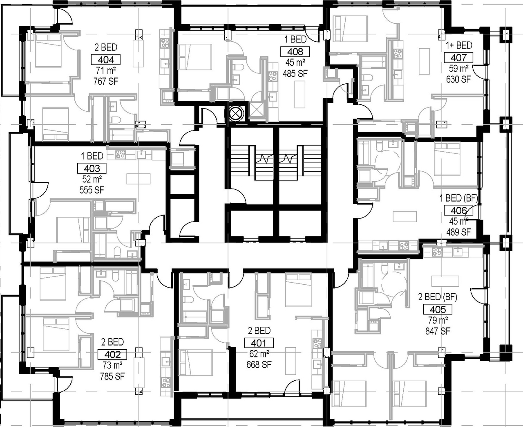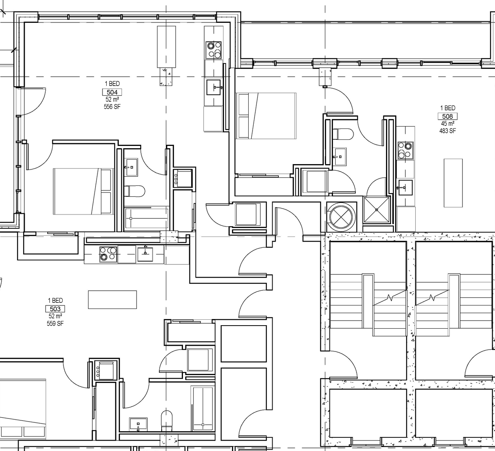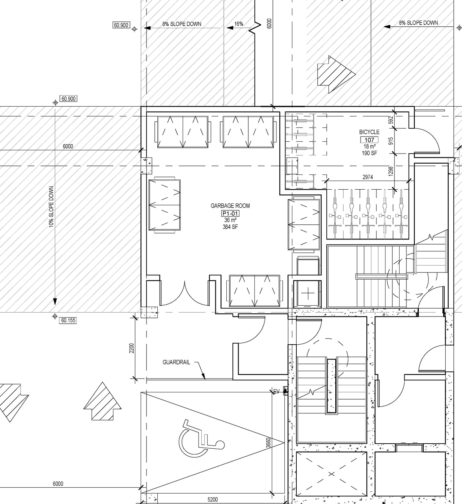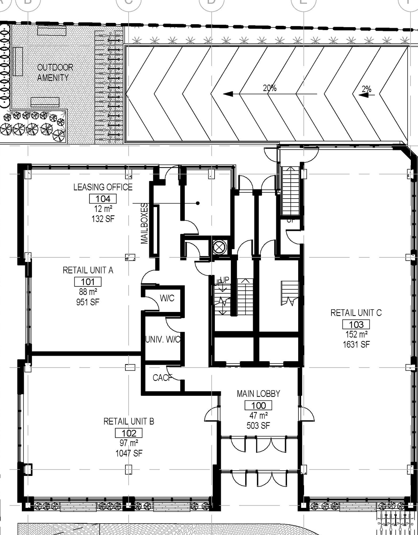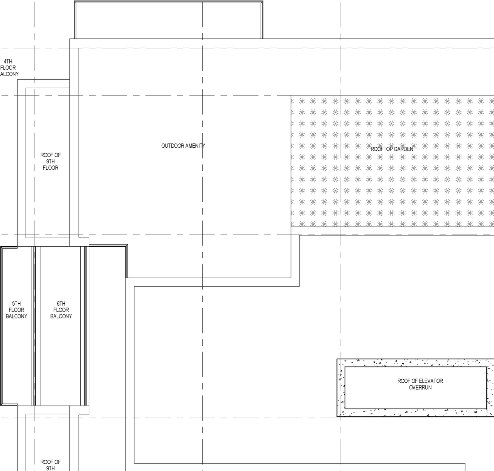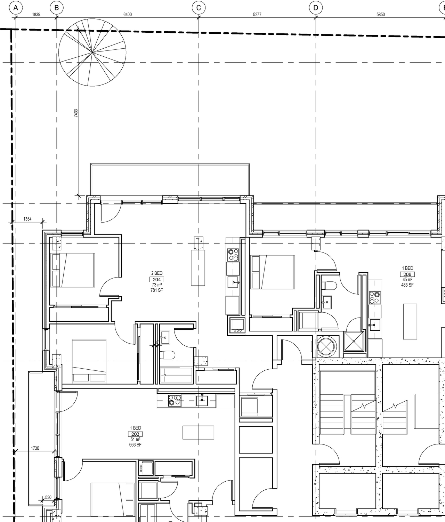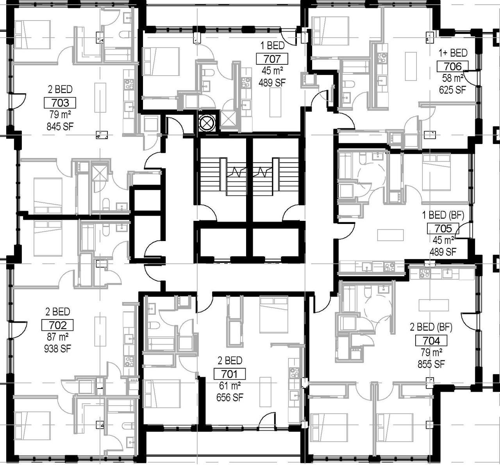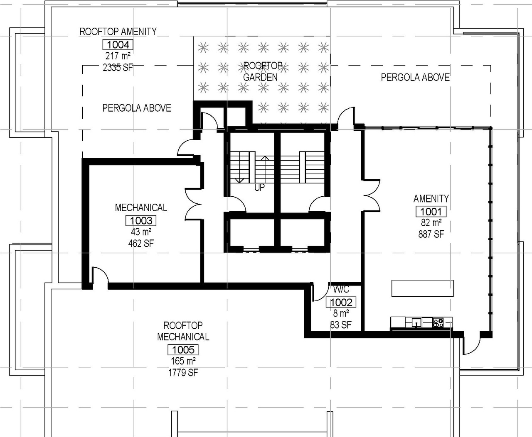| Application Summary | 2021-08-25 - Application Summary - D07-12-21-0088 |
| Architectural Plans | 2023-04-13 - Approved Site Plan - D07-12-21-0088 |
| Architectural Plans | 2023-04-13 - Approved Pre and Post Development Drainage Plan - D07-12-21-0088 |
| Architectural Plans | 2023-04-13 - Approved North and South Elevations - D07-12-21-0088 |
| Architectural Plans | 2023-04-13 - Approved East and West Elevations Plan - D07-12-21-0088 |
| Architectural Plans | 2022-06-03 - Site Plan at Ground Floor - D07-12-21-0088 |
| Architectural Plans | 2022-06-03 - Site Plan - D07-12-21-0088 |
| Architectural Plans | 2022-06-03 - Site & Floor & Elevations Plans - D07-12-21-0088 |
| Architectural Plans | 2022-06-03 - Pre & Post Development Drainage Plan - D07-12-21-0088 |
| Architectural Plans | 2022-06-03 - North & South Elevations Plan - D07-12-21-0088 |
| Architectural Plans | 2022-06-03 - East & West Elevations Plan - D07-12-21-0088 |
| Architectural Plans | 2022-02-08- Site & Floor & Elevations Plans - D07-12-21-0088 |
| Architectural Plans | 2022-02-08 - Engineering Plans - D07-12-21-0088 |
| Architectural Plans | 2021-06-21 - Site Plan - D07-12-21-0088 |
| Architectural Plans | 2021-06-21 - Plan Showing Layout of Parking Garage - D07-12-21-0088 |
| Architectural Plans | 2021-06-21 - Engineering Plans - D07-12-21-0088 |
| Architectural Plans | 2021-06-21 - Architectural Building Elevations - D07-12-21-0088 |
| Design Brief | 2021-06-21 - Design Brief - D07-12-21-0088 |
| Drainage Plan | 2022-09-07 - Drainage Area Plan - D07-12-21-0088 |
| Environmental | 2021-06-21 - Phase II Environmental Assessment - D07-12-21-0088 |
| Environmental | 2021-06-21 - Phase 1 Environmental Site Assessment - D07-12-21-0088 |
| Erosion And Sediment Control Plan | 2023-04-13 - Approved Erosion and Sediment Control Plan - D07-12-21-0088 |
| Erosion And Sediment Control Plan | 2022-06-03 - Erosion & Sediment Control Plan - D07-12-21-0088 |
| Existing Conditions | 2023-04-13 - Approved Existing Conditions and Removals Plan - D07-12-21-0088 |
| Floor Plan | 2022-06-03 - Roof Floor Plan - D07-12-21-0088 |
| Floor Plan | 2022-06-03 - P2 Floor Plan - D07-12-21-0088 |
| Floor Plan | 2022-06-03 - P1 Floor Plan - D07-12-21-0088 |
| Floor Plan | 2022-06-03 - Mechanical & Amenity Floor Plan - D07-12-21-0088 |
| Floor Plan | 2022-06-03 - Ground Floor Plan - D07-12-21-0088 |
| Floor Plan | 2022-06-03 - 9th Floor Plan - D07-12-21-0088 |
| Floor Plan | 2022-06-03 - 8th Floor Plan - D07-12-21-0088 |
| Floor Plan | 2022-06-03 - 7th Floor Plan - D07-12-21-0088 |
| Floor Plan | 2022-06-03 - 6th Floor Plan - D07-12-21-0088 |
| Floor Plan | 2022-06-03 - 5th Floor Plan - D07-12-21-0088 |
| Floor Plan | 2022-06-03 - 4th Floor Plan - D07-12-21-0088 |
| Floor Plan | 2022-06-03 - 3rd Floor Plan - D07-12-21-0088 |
| Floor Plan | 2022-06-03 - 2nd Floor Plan - D07-12-21-0088 |
| Geotechnical Report | 2023-04-13 - Approved Grading and Drainage Plan - D07-12-21-0088 |
| Geotechnical Report | 2022-06-03 - Grading & Drainage Plan - D07-12-21-0088 |
| Geotechnical Report | 2022-02-08 - Geotechnical Investigation - D07-12-21-0088 |
| Geotechnical Report | 2021-06-21 - Geotechnical - D07-12-21-0088 |
| Landscape Plan | 2022-06-03 - Landscape Plan - D07-12-21-0088 |
| Landscape Plan | 2022-02-08 - Landscape Plan - D07-12-21-0088 |
| Landscape Plan | 2021-06-21 - Landscape Plan - D07-12-21-0088 |
| Noise Study | 2021-06-21 - Noise Study - D07-12-21-0088 |
| Planning | 2021-06-21 - Planning Rationale - D07-12-21-0088 |
| Rendering | 2022-06-03 - Perspectives - D07-12-21-0088 |
| Site Servicing | 2023-04-13 - Approved Site Servicing Plan - D07-12-21-0088 |
| Site Servicing | 2022-06-03 - Site Servicing Plan - D07-12-21-0088 |
| Site Servicing | 2022-02-08 - Site Servicing & Stormwater Management Report - D07-12-21-0088 |
| Site Servicing | 2021-08-23 - Site Servicing and Stormwater Management Report - D07-12-21-0088 |
| Site Servicing | 2021-06-30 - Site Servicing and Stormwater Management Report - D07-12-21-0088 |
| Surveying | 2021-06-21 - Survey Plan - D07-12-21-0088 |
| Transportation Analysis | 2022-06-03 - Traffic Impact Assessment - D07-12-21-0088 |
| Transportation Analysis | 2021-06-21 - Transportation Impact Study Certification - D07-12-21-0088 |
| Transportation Analysis | 2021-06-21 - Transportation Impact Study - D07-12-21-0088 |
| Tree Information and Conservation | 2023-04-13 - Approved Tree Conservation Report and Landscape Plan - D07-12-21-0088 |
| 2023-04-13 - Approved Delegated Authority Report - D07-12-21-0088 |
| 2022-09-07 - Vibration Monitoring and Criteria for Adjacent Watermain - D07-12-21-0088 |
| 2022-02-08 - Road New LRT Road Layout - D07-12-21-0088 |
| 2021-06-21 - Wind Analysis - D07-12-21-0088 |
| 2021-06-21 - Vibration Monitoring and Criteria for Watermain - D07-12-21-0088 |
| 2021-06-21 - Record of Site Condition - D07-12-21-0088 |
| 2021-06-21 - Photometry Calculations - D07-12-21-0088 |
| 2021-06-21 - LRT Proximity Study - D07-12-21-0088 |
