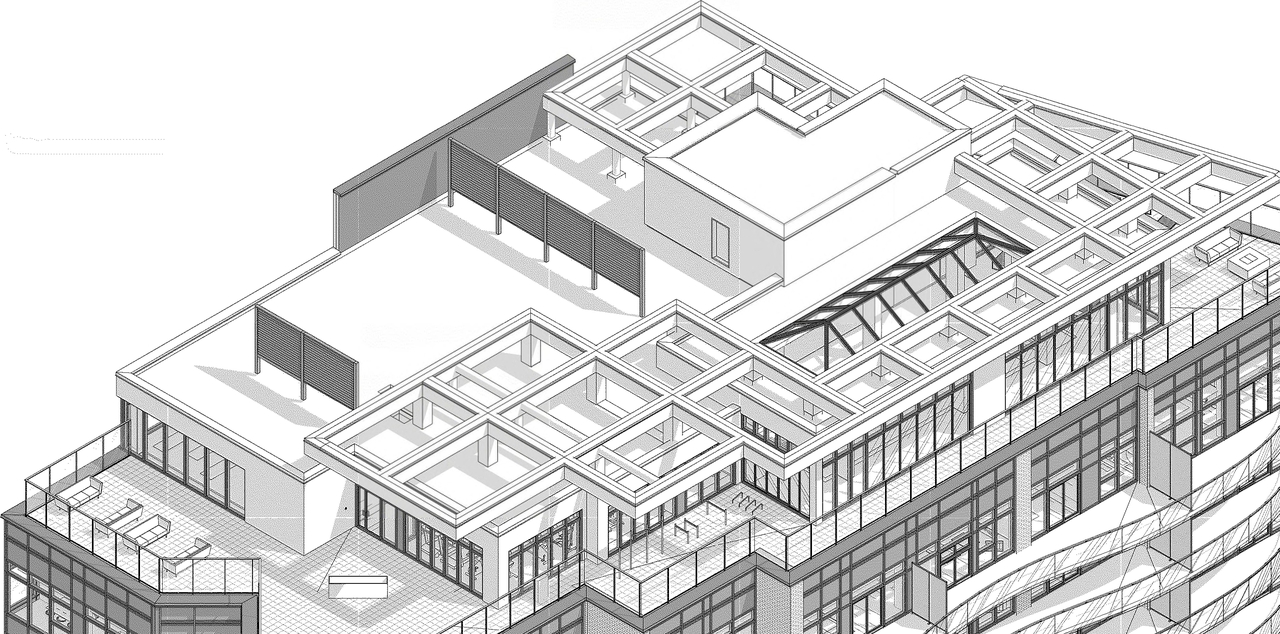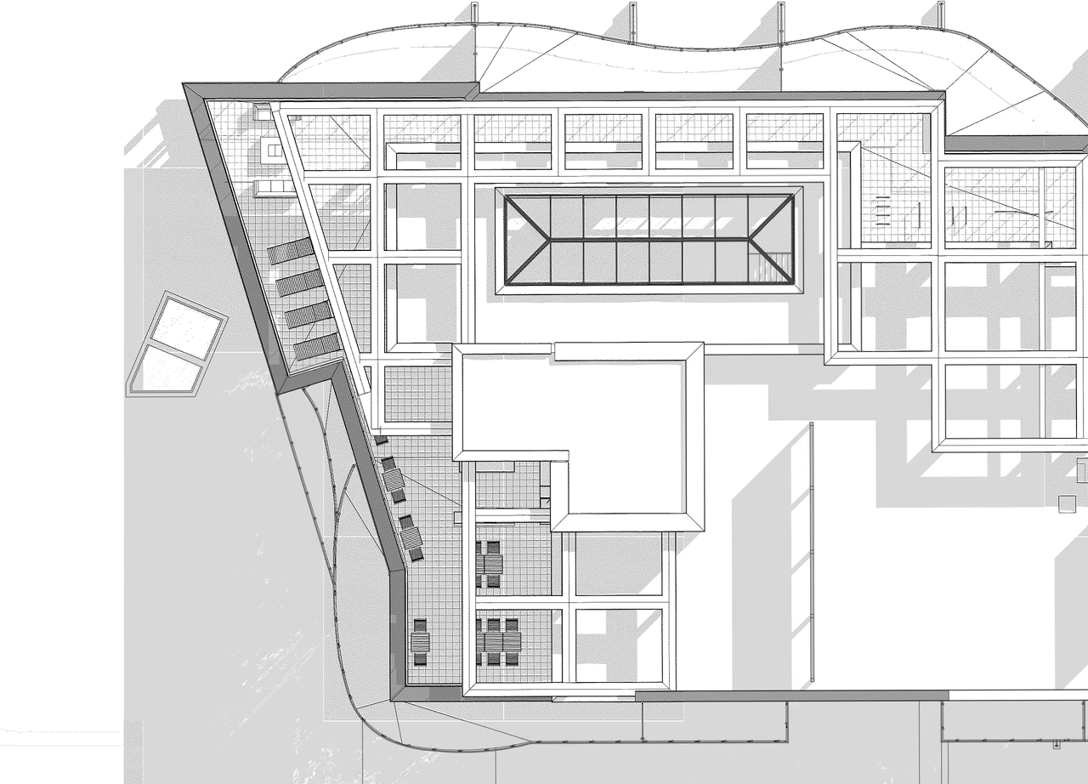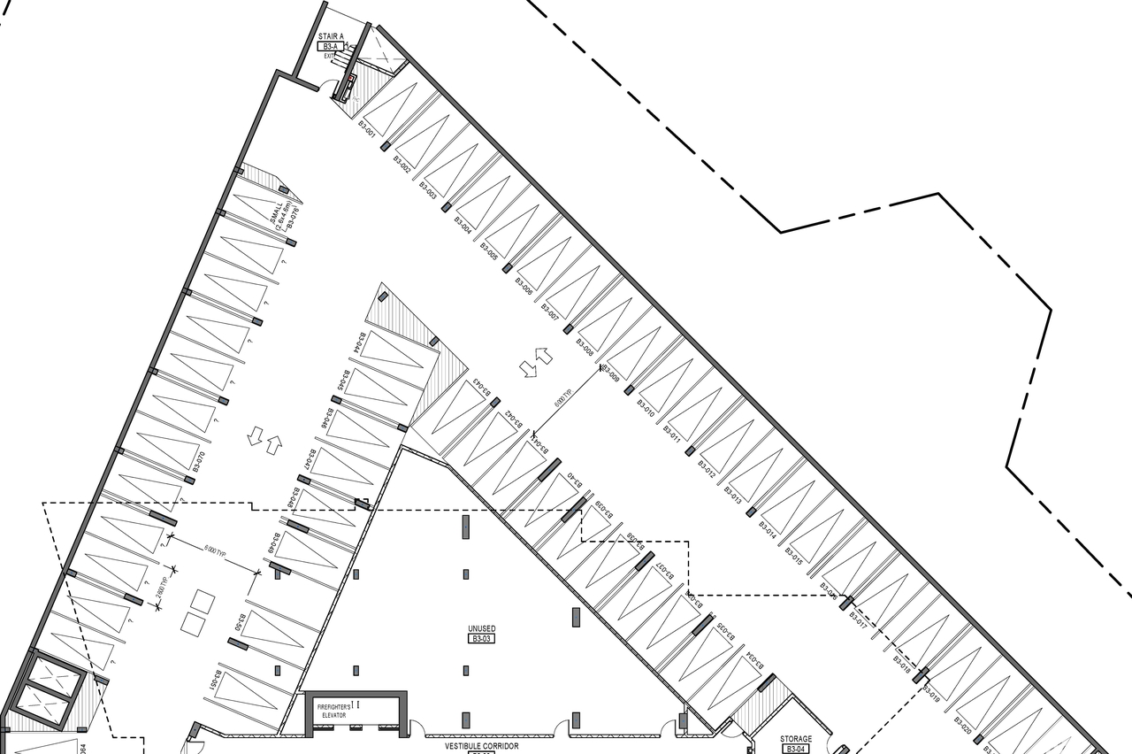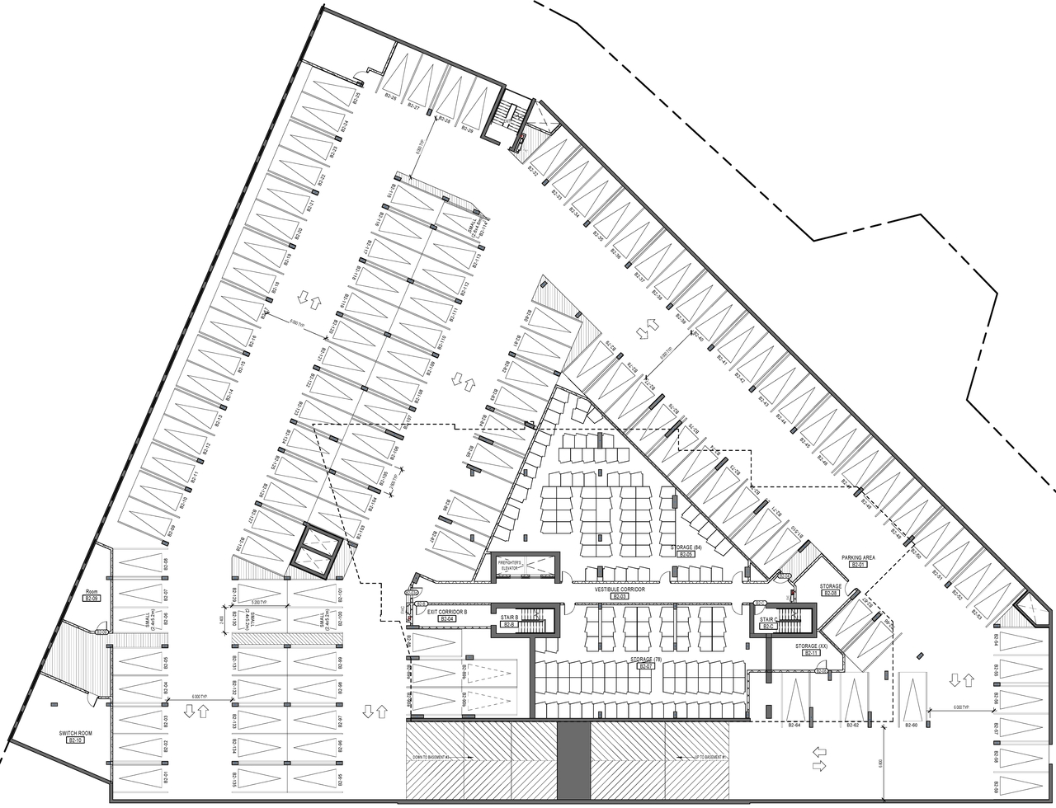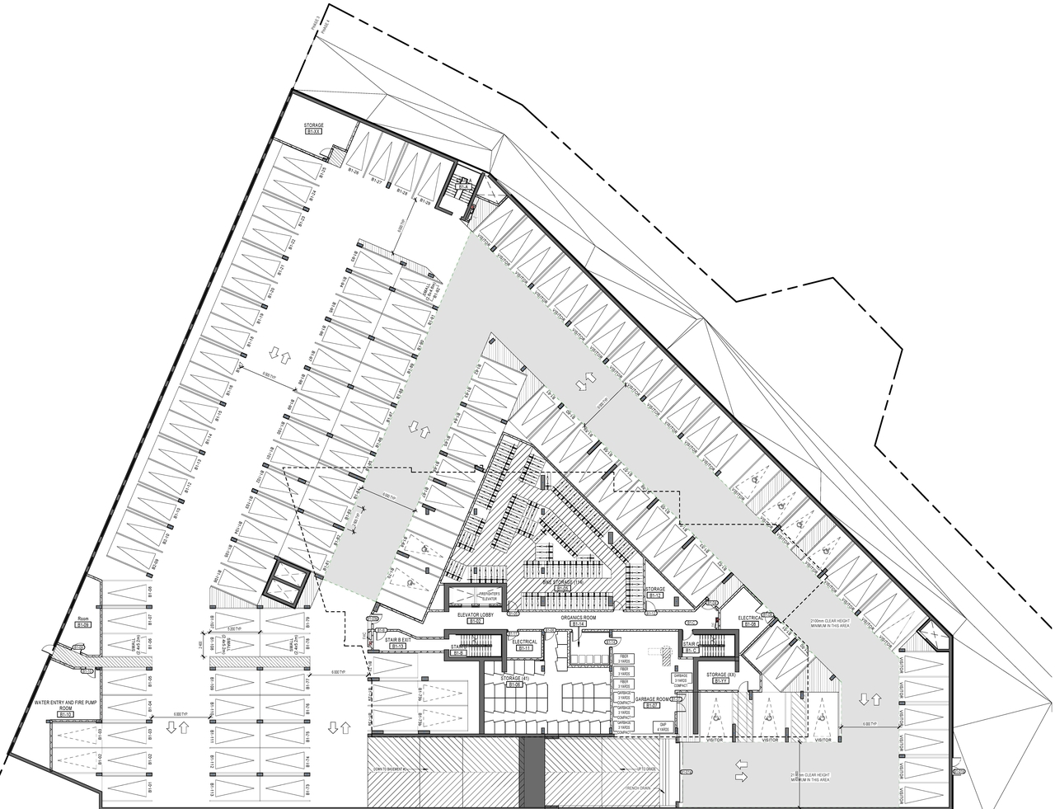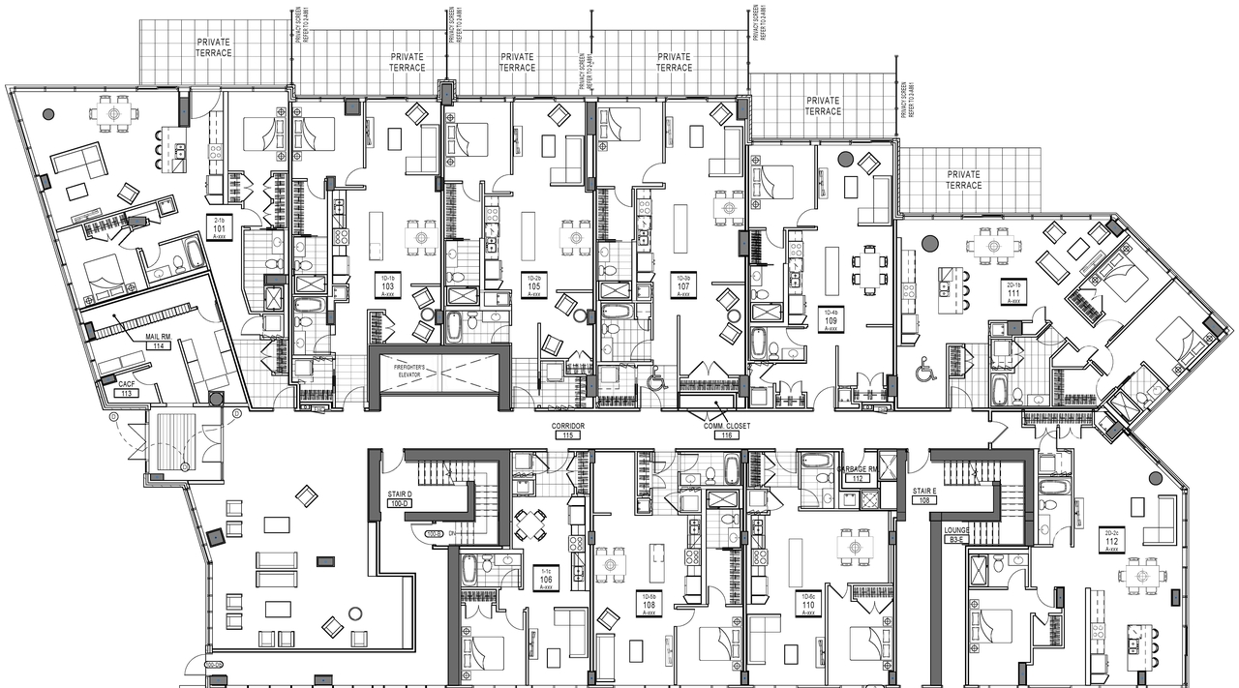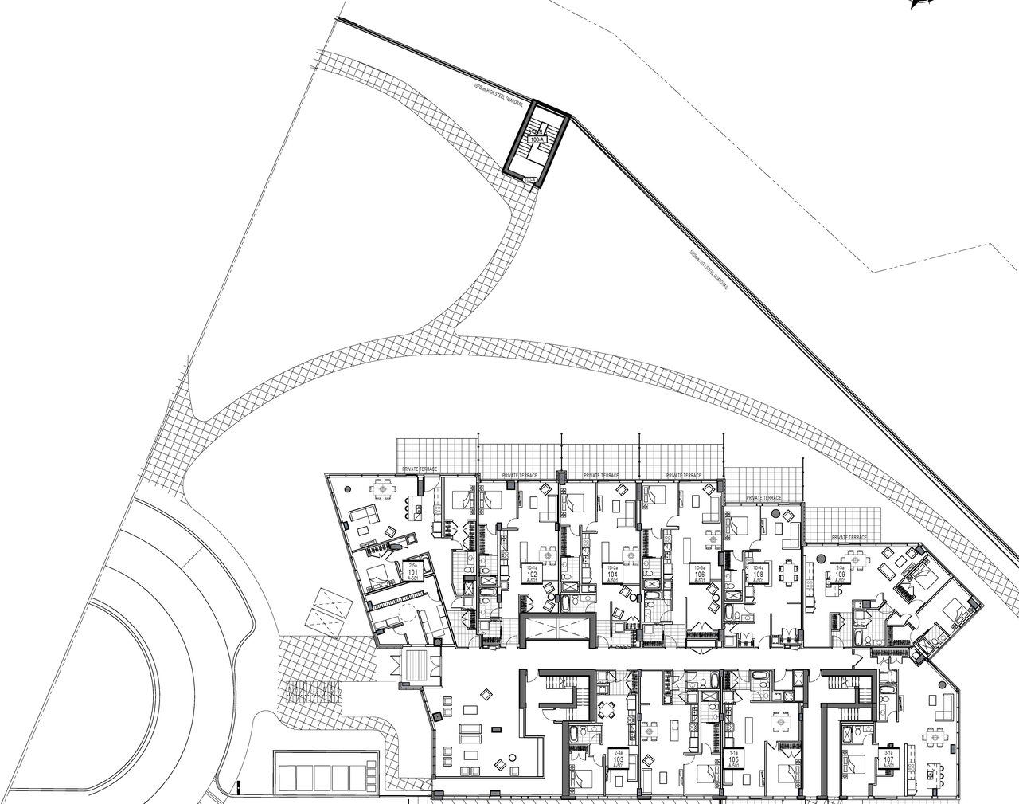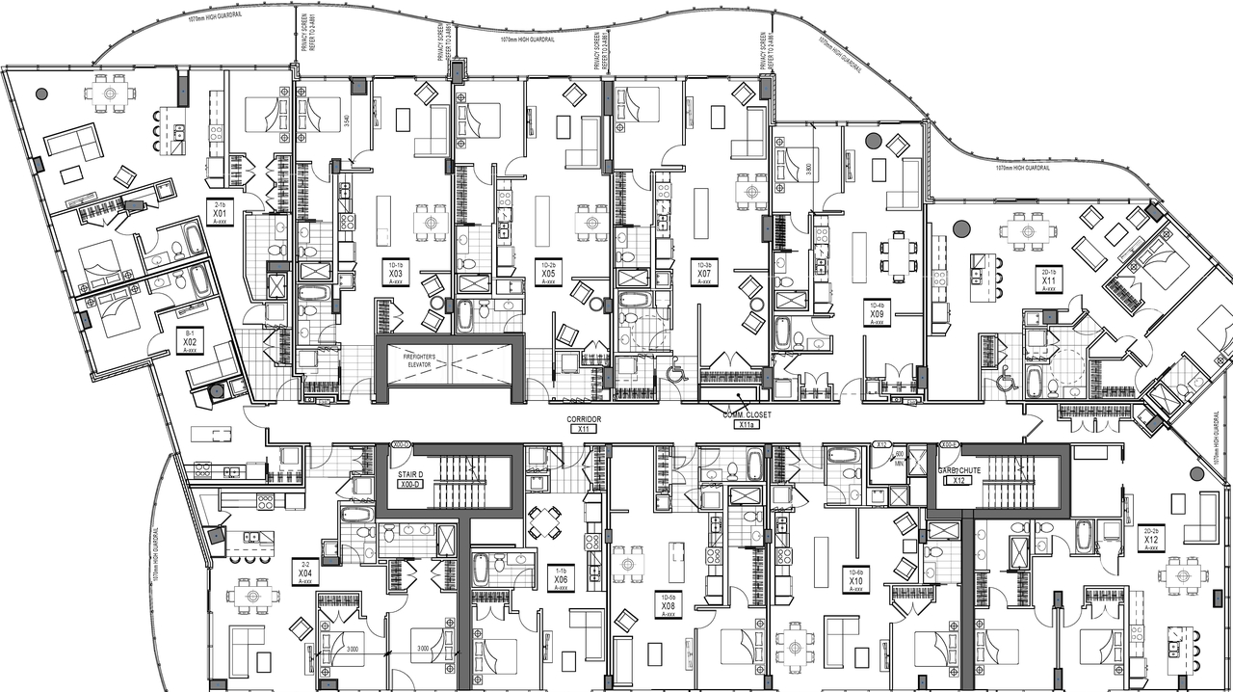400 Inlet (D07-12-21-0085)#
Summary#
| Application Status | Post Approval |
| Review Status | Signed Letter of Undertaking Received |
| Description | The proposal is to revise the existing approved site plan to recognize an increase in the number of units from 197 to 242 as well as a 3rd underground parking level for Tower 4 of this planned unit development. The proposal will not create additional residential gross floor area or height, but rather will decrease unit sizes as basis for the proposed increase in the number of units. |
| Ward | Ward 1 - Matthew Luloff |
| Date Initiated | 2021-06-17 |
| Last Updated | 2023-07-21 |
Renders#
Site Plans, Elevations and Floor Plans#
Documents#
Related Projects#
| Project | Last Updated | Date Initiated |
|---|---|---|
400 Inlet
D07-12-24-0115 | 2025-02-21 | 2024-10-01 |
