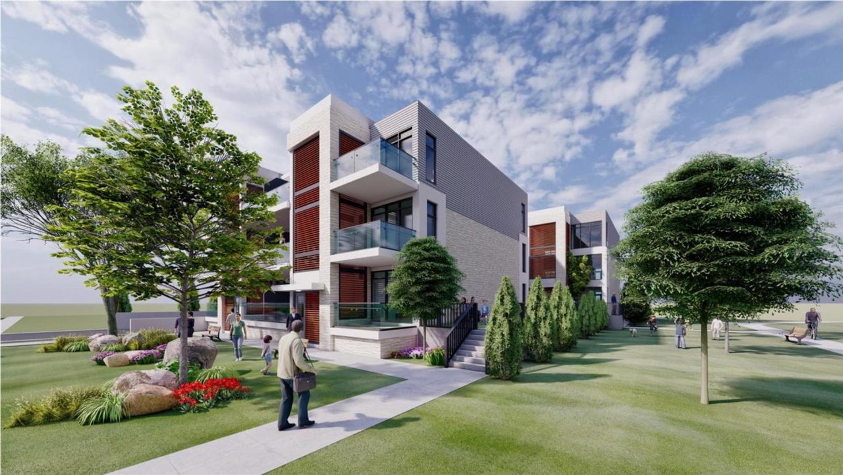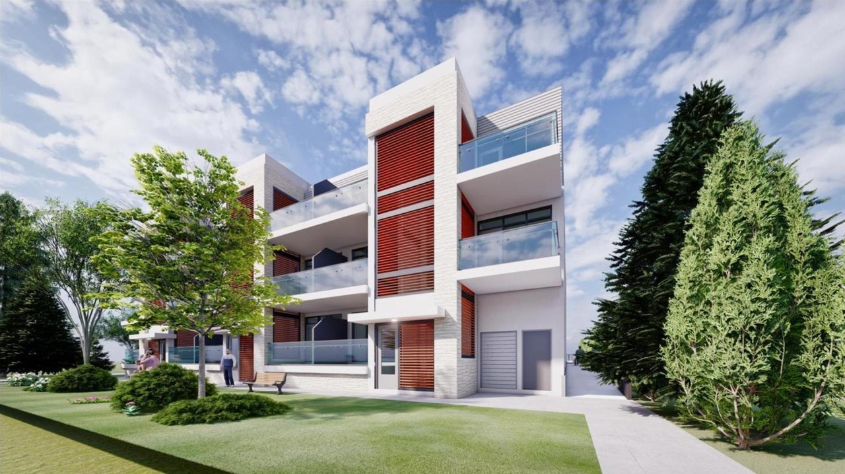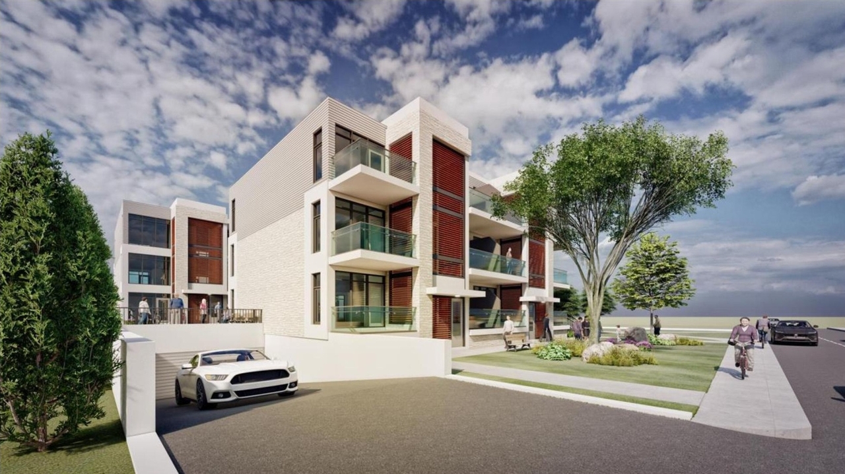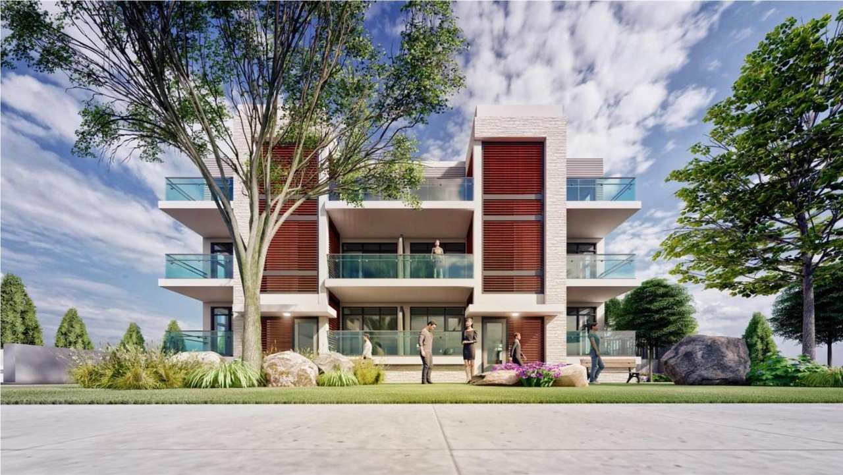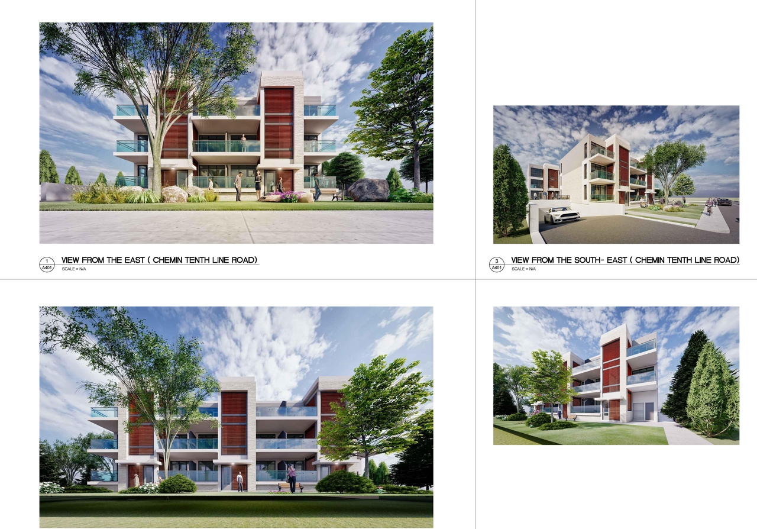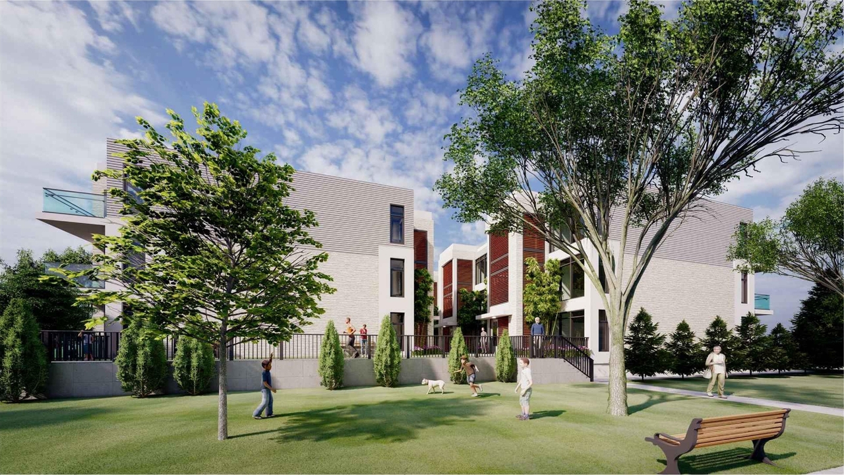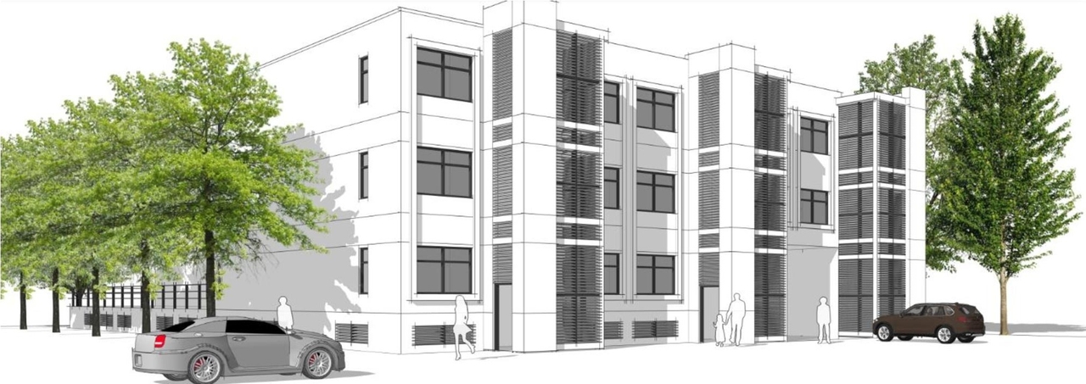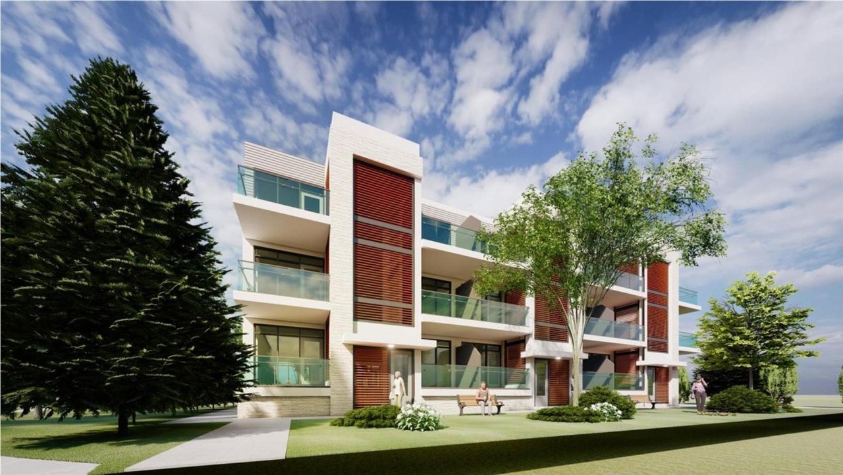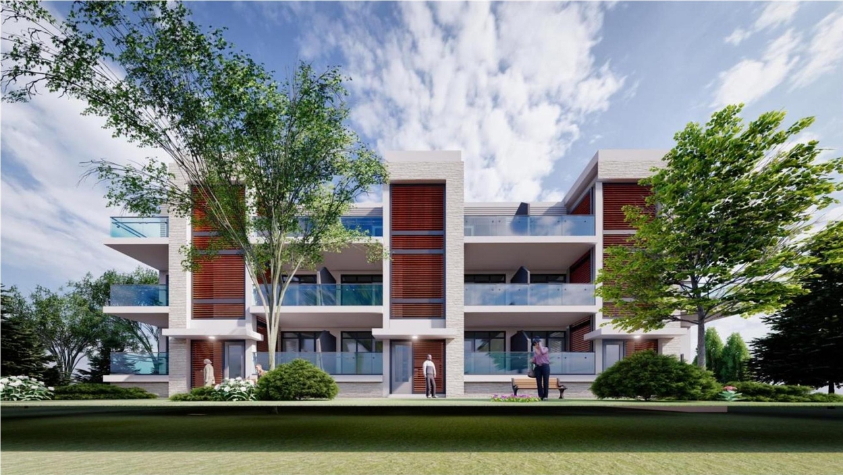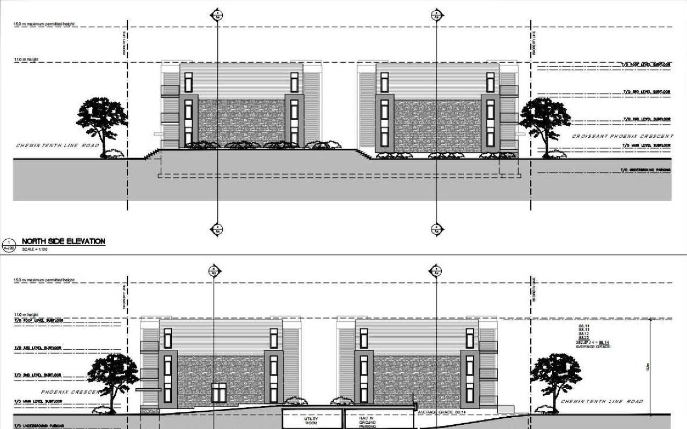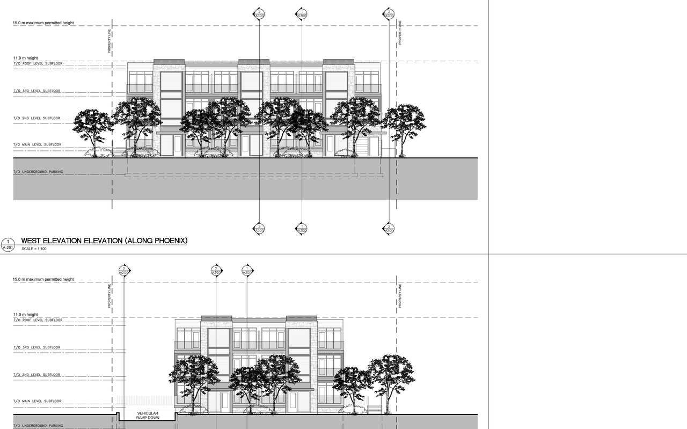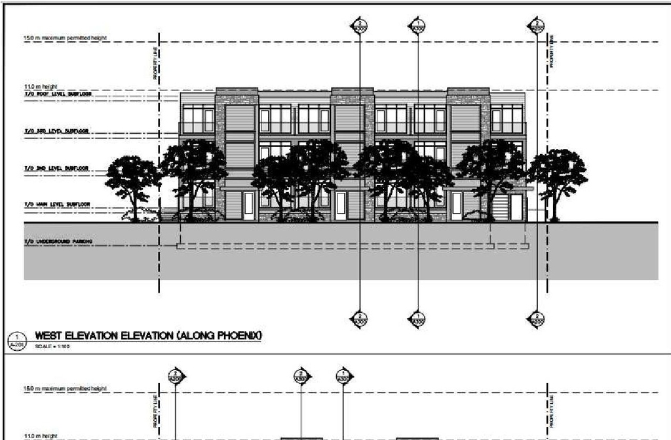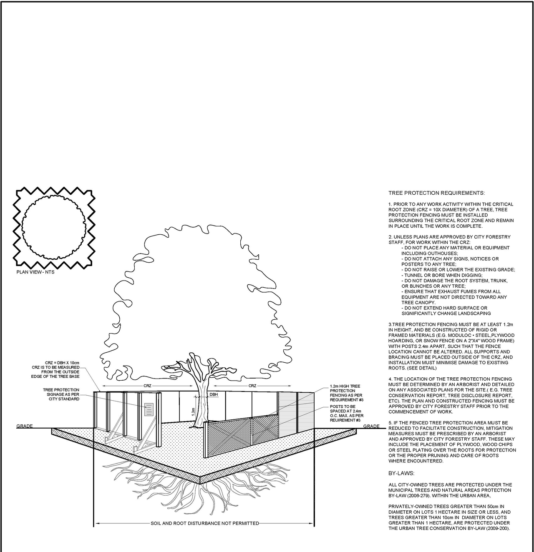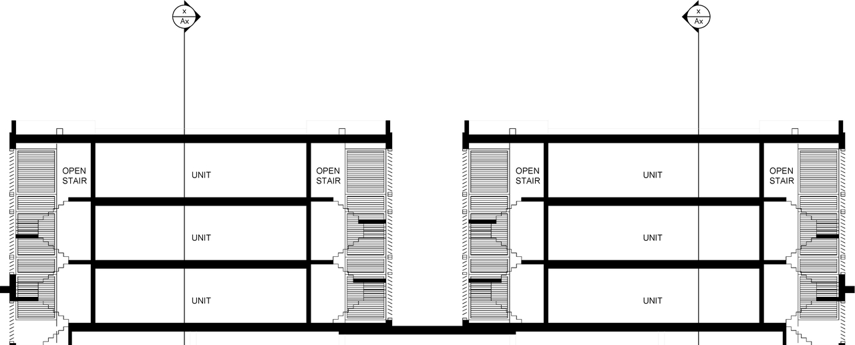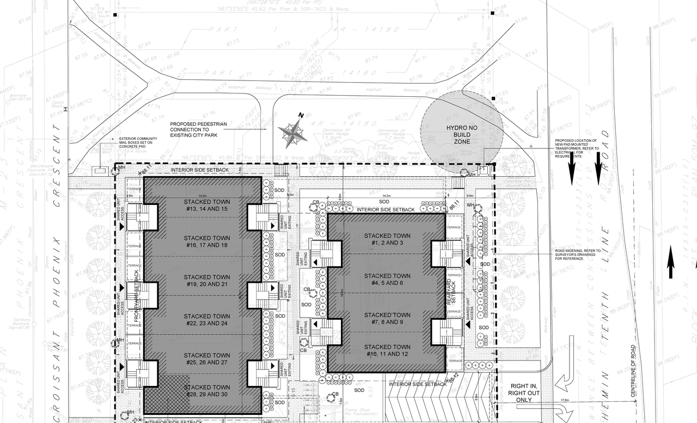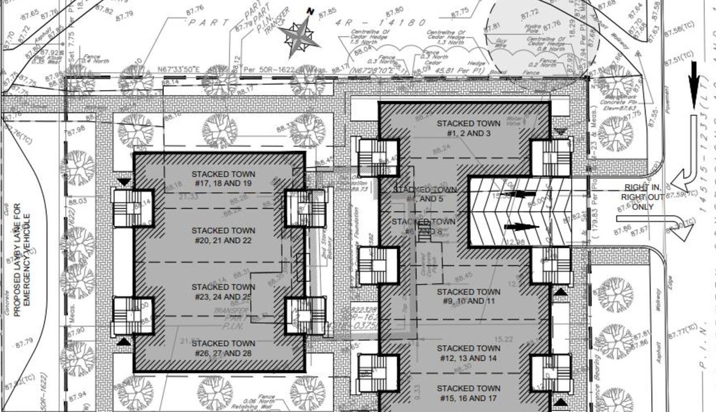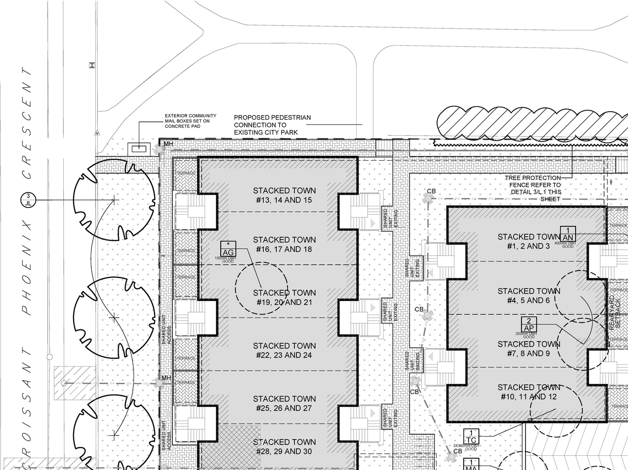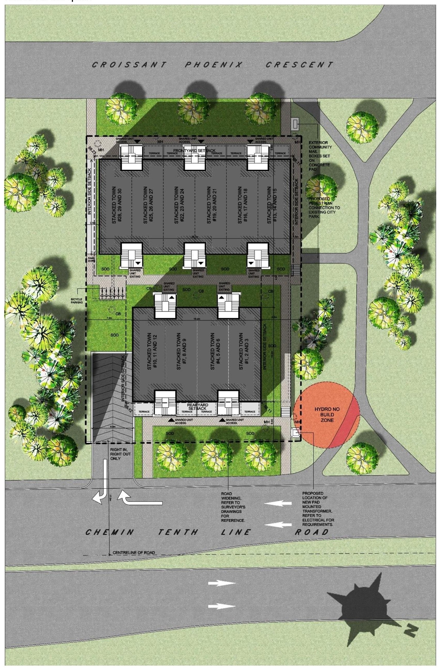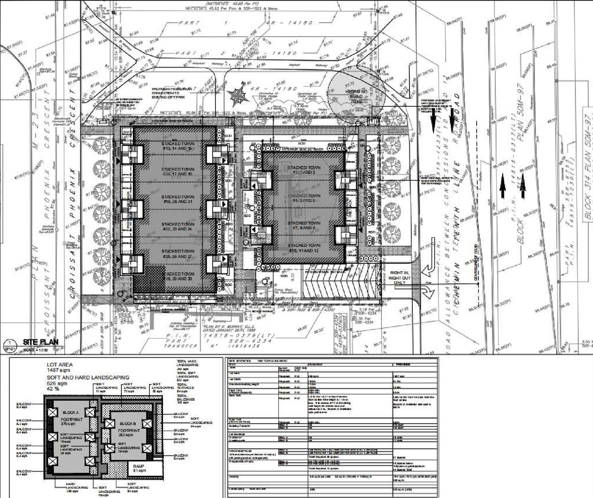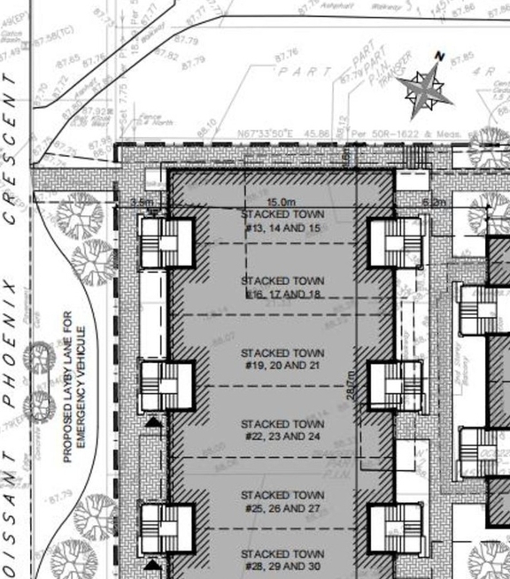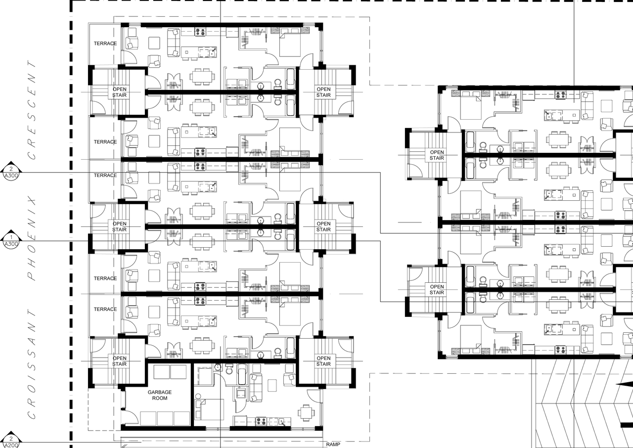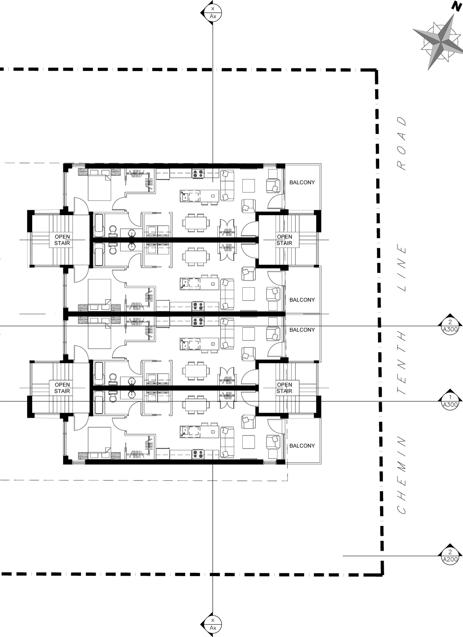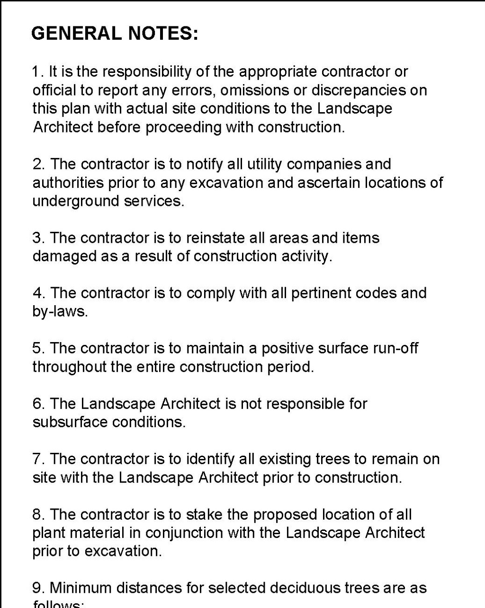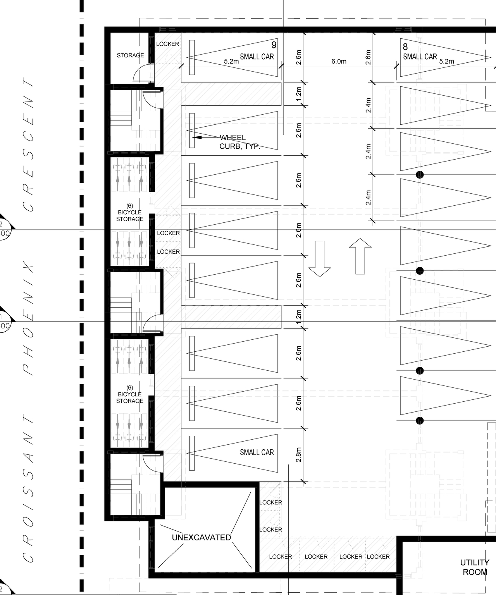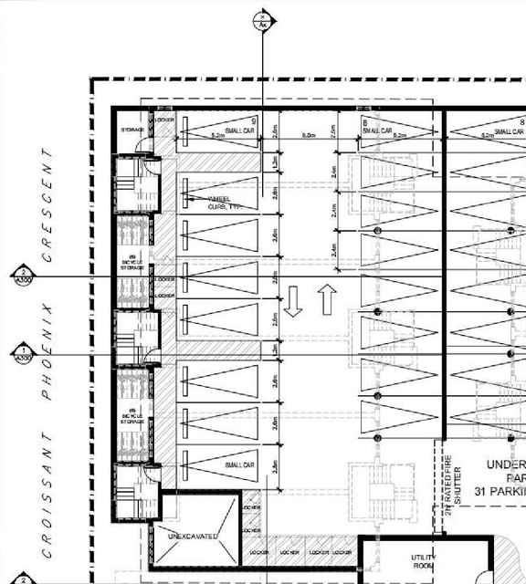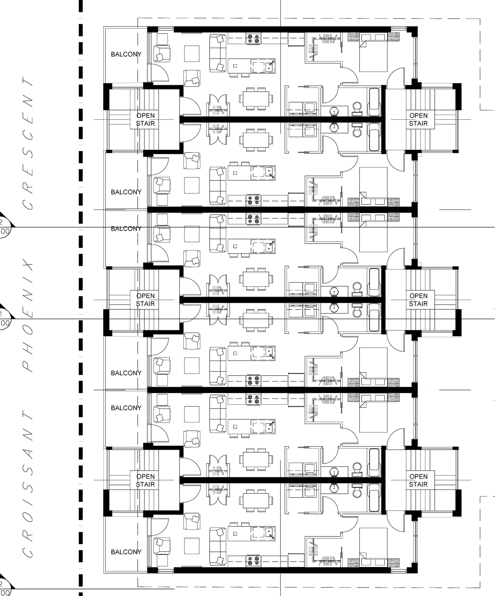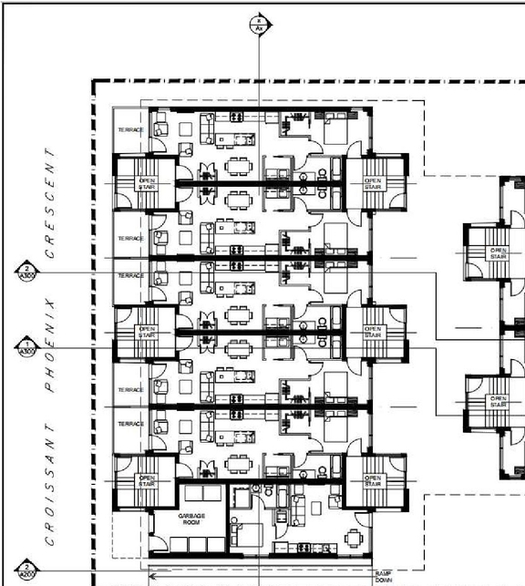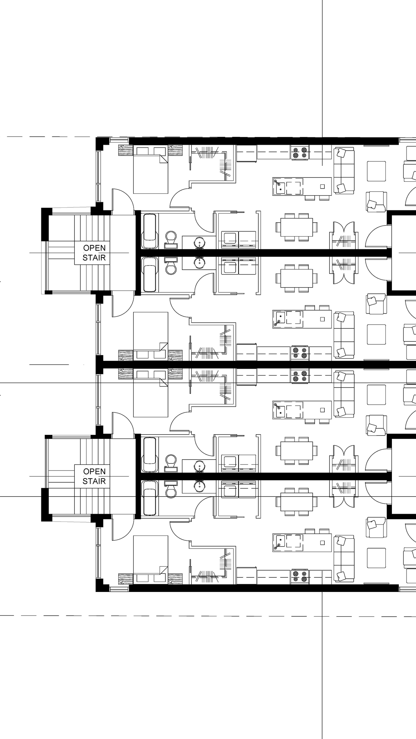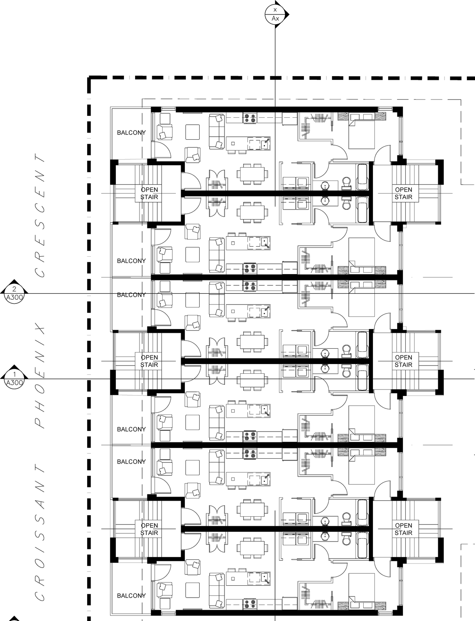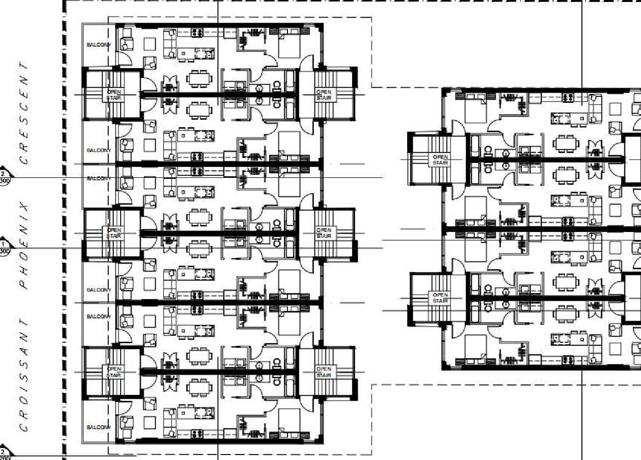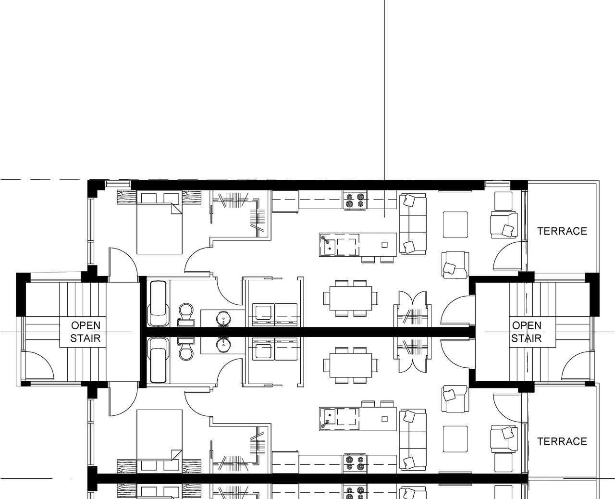| Application Summary | 2021-07-28 - Application Summary - D07-12-21-0084 |
| Architectural Plans | 2024-05-09 - Site Plan-D07-12-21-0084 |
| Architectural Plans | 2024-05-09 - North and South Elevations-D07-12-21-0084 |
| Architectural Plans | 2024-05-09 - Lower Level Plan-A100 - D07-12-21-0084 |
| Architectural Plans | 2024-05-09 - East and West Elevations-D07-12-21-0084 |
| Architectural Plans | 2024-05-09 - Building Sections - D07-12-21-0084 (2) |
| Architectural Plans | 2024-05-09 - Building Sections - D07-12-21-0084 |
| Architectural Plans | 2024-03-22 - Site Plan - D07-12-21-0084 |
| Architectural Plans | 2024-03-22 - Site Grading Plan - D07-12-21-0084 |
| Architectural Plans | 2024-03-22 - Sediment Erosion Control Plan - D07-12-21-0084 |
| Architectural Plans | 2024-03-22 - Pre Development Drainage Plan - D07-12-21-0084 |
| Architectural Plans | 2024-03-22 - Post Development Drainage Plan - D07-12-21-0084 |
| Architectural Plans | 2024-03-22 - Underground Parking Plan - D07-12-21-0084 |
| Architectural Plans | 2023-12-19 - Underground Parking Plan - D07-12-21-0084 |
| Architectural Plans | 2023-12-19 - Site Plan - D07-12-21-0084 |
| Architectural Plans | 2023-12-19 - Site Grading Plan - D07-12-21-0084 |
| Architectural Plans | 2023-12-19 - Sediment and Erosion Control Plan - D07-12-21-0084 |
| Architectural Plans | 2023-12-19 - Pre Development Drainage Plan - D07-12-21-0084 |
| Architectural Plans | 2023-12-19 - Post Development Drainage Plan - D07-12-21-0084 |
| Architectural Plans | 2023-12-19 - North and South Elevations - D07-12-21-0084 |
| Architectural Plans | 2023-12-19 - East and West Elevations - D07-12-21-0084 |
| Architectural Plans | 2023-11-14 - Building Sections Through Open Stairs and Looking North - D07-12-21-0084 |
| Architectural Plans | 2023-11-14 - Building Sections Looking East and West - D07-12-21-0084 |
| Architectural Plans | 2023-10-17 - Underground Parking Plan - D07-12-21-0084 |
| Architectural Plans | 2023-10-17 - Site Plan - D07-12-21-0084 |
| Architectural Plans | 2023-10-17 - Site Grading Plan - D07-12-21-0084 |
| Architectural Plans | 2023-10-17 - Sediment and Erosion Control Plan - D07-12-21-0084 |
| Architectural Plans | 2023-10-17 - Pre Development Drainage Plan -D07-12-21-0084 |
| Architectural Plans | 2023-10-17 - Post Development Drainage Plan - D07-12-21-0084 |
| Architectural Plans | 2023-10-17 - North and South Elevations - D07-12-21-0084 |
| Architectural Plans | 2023-10-17 - East and West Elevations - D07-12-21-0084 |
| Architectural Plans | 2022-12-24 - Site Plan - D07-12-21-0084 |
| Architectural Plans | 2022-12-24 - Site Grading Plan - D07-12-21-0084 |
| Architectural Plans | 2022-12-24 - Sediment and Erosion Control Plan - D07-12-21-0084 |
| Architectural Plans | 2022-12-24 - Pre Development Drainage Plan - D07-12-21-0084 |
| Architectural Plans | 2022-12-24 - Post Development Drainage Plan - D07-12-21-0084 |
| Architectural Plans | 2022-12-24 - Architectural Drawings and Underground Parking Plan - D07-12-21-0084 |
| Architectural Plans | 2022-07-29 - Underground Parking, Unit Layouts and Elevations - D07-12-21-0084 |
| Architectural Plans | 2022-07-29 - Site Plan - D07-12-21-0084 |
| Architectural Plans | 2022-07-29 - Site Grading Plan - D07-12-21-0084 |
| Architectural Plans | 2022-07-29 - Sediment & Erosion Control Plan - D07-12-21-0084 |
| Architectural Plans | 2022-07-29 - Photometric Plan - D07-12-21-0084 |
| Architectural Plans | 2021-06-16 - West and East Elevations - D07-12-21-0084 |
| Architectural Plans | 2021-06-16 - Underground Parking Plan - D07-12-21-0084 |
| Architectural Plans | 2021-06-16 - Site Plan - D07-12-21-0084 |
| Architectural Plans | 2021-06-16 - Site Grading Plan - D07-12-21-0084 |
| Architectural Plans | 2021-06-16 - North and South Elevations - D07-12-21-0084 |
| Architectural Plans | 2021-06-16 - Building Sections East and West - D07-12-21-0084 |
| Architectural Plans | 2024-10-30 - Approved Site Plan - D07-12-21-0084 |
| Architectural Plans | 2024-08-16 - MEMO - Grading & Servicing Plan Review- D07-12-21-0084 |
| Architectural Plans | 2024-08-16 - Approved Site Grading Plan - D07-12-21-0084 |
| Architectural Plans | 2024-08-16 - Approved Sediment Erosion Control Plan - D07-12-21-0084 |
| Architectural Plans | 2024-08-16 - Approved Pre Development Drainage Plan - D07-12-21-0084 |
| Architectural Plans | 2024-08-16 - Approved Post Development Drainage Plan - D07-12-21-0084 |
| Architectural Plans | 2024-08-16 - Approved North and South Elevations-D07-12-21-0084 |
| Architectural Plans | 2024-08-16 - Approved Lower Level Plan-A100 - D07-12-21-0084 |
| Architectural Plans | 2024-08-16 - Approved East and West Elevations - D07-12-21-0084 |
| Design Brief | 2021-06-16 - Design Brief - D07-12-21-0084 |
| Electrical Plan | 2021-06-16 - Photometric Lighting Site Plan - D07-12-21-0084 |
| Environmental | 2022-12-24 - Phase I Environmental Site Assessment - D07-12-21-0084 |
| Environmental | 2022-07-29 - Phase I ESA - D07-12-21-0084 |
| Environmental | 2021-08-10 - Phase 1 ESA P1+Appendices_8July21 - D07-12-21-0084 |
| Environmental | 2021-06-16 - Phase 1 Environmental Site Assessment - D07-12-21-0084 |
| Erosion And Sediment Control Plan | 2021-06-16 - Erosion Sediment Control Report - D07-12-21-0084 |
| Floor Plan | 2021-06-16 - Typical Floor Plan - D07-12-21-0084 |
| Floor Plan | 2021-06-16 - Ground Floor Plans - D07-12-21-0084 |
| Geotechnical Report | 2023-12-19 - Geotechnical Investigation - D07-12-21-0084 |
| Geotechnical Report | 2023-10-17 - Geotechnical Investigation Report - D07-12-21-0084 |
| Geotechnical Report | 2022-12-24 - Geotechnical Investigation - D07-12-21-0084 |
| Geotechnical Report | 2021-06-16 - Geotechncial Report - D07-12-21-0084 |
| Geotechnical Report | 2024-08-16 - Geotechnical Responses to City Comments - D07-12-21-0084 |
| Landscape Plan | 2022-12-24 - Landscape Plan - D07-12-21-0084 |
| Landscape Plan | 2022-07-29 - Landscape Plan - D07-12-21-0084 |
| Landscape Plan | 2021-06-16 - Landscape Plan - D07-12-21-0084 |
| Noise Study | 2022-07-29 - Noise Study - D07-12-21-0084 |
| Noise Study | 2021-06-16 - Noise Study - D07-12-21-0084 |
| Planning | 2021-06-16 - Planning Rationale - D07-12-21-0084 |
| Rendering | 2021-06-16 - Perspective Views - D07-12-21-0084 |
| Rendering | 2021-06-16 - Perspective Drawings from Park and Angled Views - D07-12-21-0084 |
| Rendering | 2021-06-16 - Building Sections South View - D07-12-21-0084 |
| Site Servicing | 2024-03-22 - Site Servicing Plan - D07-12-21-0084 |
| Site Servicing | 2023-12-19 - Site Servicing Plan - D07-12-21-0084 |
| Site Servicing | 2023-12-19 - Site Servicing and Stormwater Management Report - D07-12-21-0084 |
| Site Servicing | 2023-10-17 - Site Servicing Plan - D07-12-21-0084 |
| Site Servicing | 2023-10-17 - Site Servicing and Stormwater Management Report - D07-12-21-0084 |
| Site Servicing | 2022-12-24 - Site Servicing Plan - D07-12-21-0084 |
| Site Servicing | 2022-12-24 - Site Servicing and Stormwater Management Report - D07-12-21-0084 |
| Site Servicing | 2022-07-29 - Site Servicing Plan - D07-12-21-0084 |
| Site Servicing | 2021-06-16 - Site Servicing Plan - D07-12-21-0084 |
| Site Servicing | 2024-08-16 - Approved Site Servicing Plan - D07-12-21-0084 |
| Stormwater Management | 2022-07-29 - SWM Report - D07-12-21-0084 |
| Stormwater Management | 2021-06-16 - Stormwater Managment and Site Servicing Report - D07-12-21-0084 |
| Surveying | 2021-06-16 - Topographic Survey Plan - D07-12-21-0084 |
| Tree Information and Conservation | 2024-03-22 - Tree Conservation Report - D07-12-21-0084 |
| Tree Information and Conservation | 2023-12-19- Tree Conservation Report - D07-12-21-0084 |
| Tree Information and Conservation | 2023-10-17 - Tree Conservation Report and Landscape Plan - D07-12-21-0084 |
| Tree Information and Conservation | 2024-08-16 - Approved Tree Conservation Report and Landscape Plan - D07-12-21-0084 |
| Tree Information and Conservation | 2025-09-03 - Tree Conservation Report and Landscape Plan - D07-12-21-0084 |
| 2024-03-22 - Stormceptor Detail - D07-12-21-0084 |
| 2023-12-19 - Standard Stormceptor Details - D07-12-21-0084 |
| 2023-10-17 - Details Sheet - D07-12-21-0084 |
| 2022-12-24 - Stormceptor Details - D07-12-21-0084 |
| 2022-07-29 - Pre-Development Drainage - D07-12-21-0084 |
| 2022-07-29 - Post Development Storage Area - D07-12-21-0084 |
| 2022-07-29 - Details 1 & 2 - D07-12-21-0084 |
| 2021-06-16 - Pre Development Drainage - D07-12-21-0084 |
| 2021-06-16 - Post Development Storage Area - D07-12-21-0084 |
| 2021-06-16 - Engineering Details Sheet 2 - D07-12-21-0084 |
| 2021-06-16 - Engineering Details Sheet 1 - D07-12-21-0084 |
| 2024-08-16 - Delegated Authority Report - D07-12-21-0084 |
| 2024-10-30 - Signed Updated Delegated Authority Report - D07-12-21-0084 |
| 2024-08-16 - Approved Stormceptor Detail - D07-12-21-0084 |
