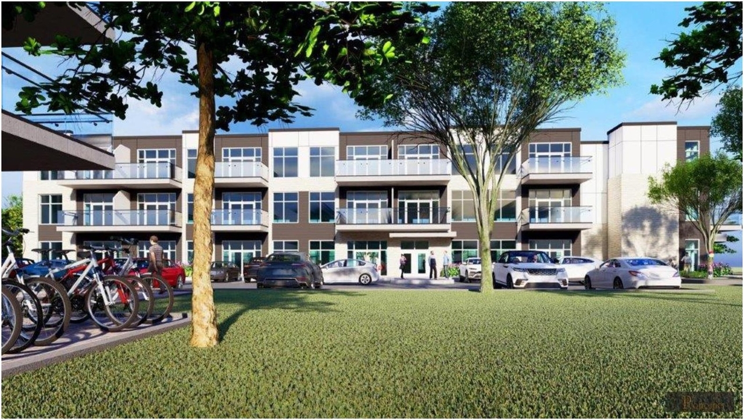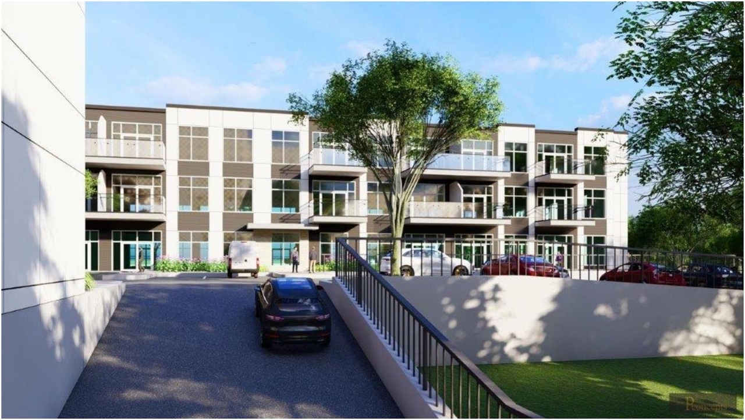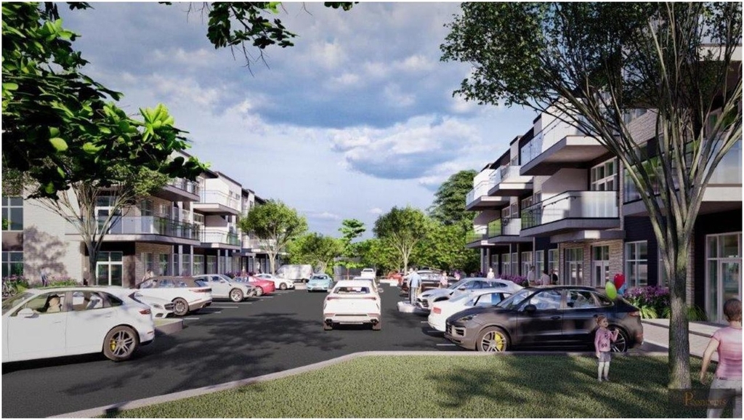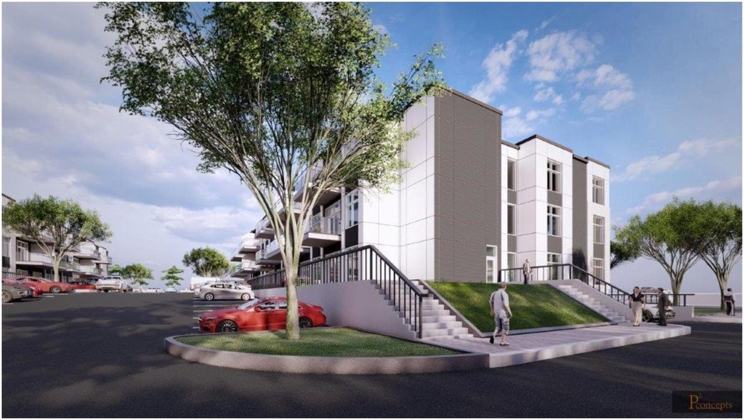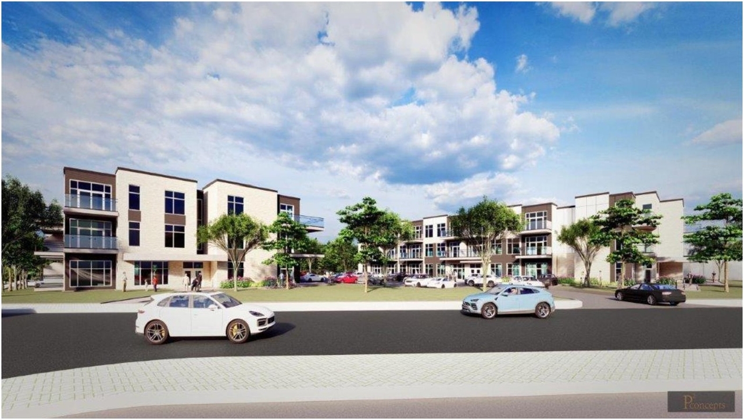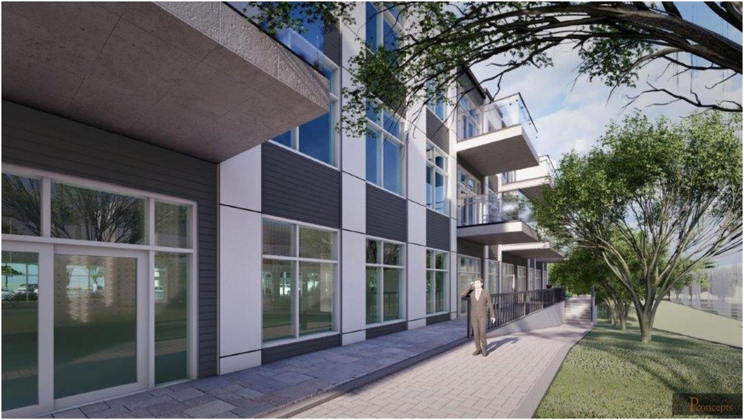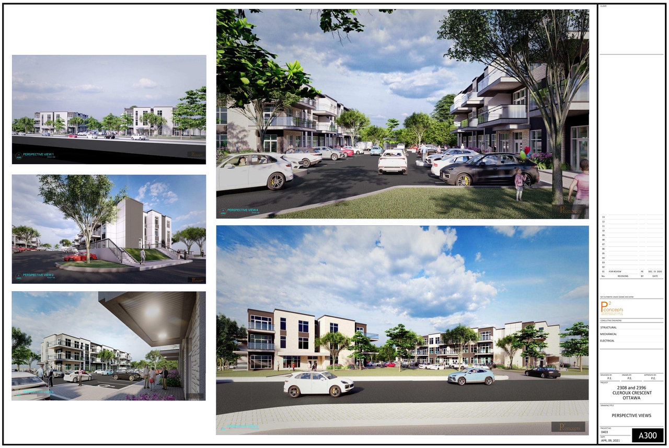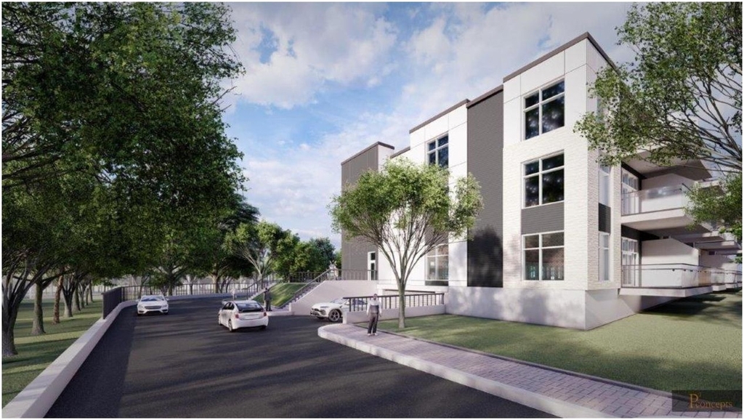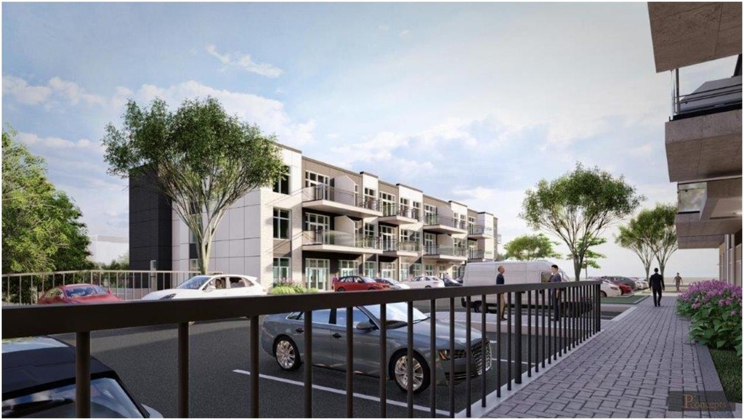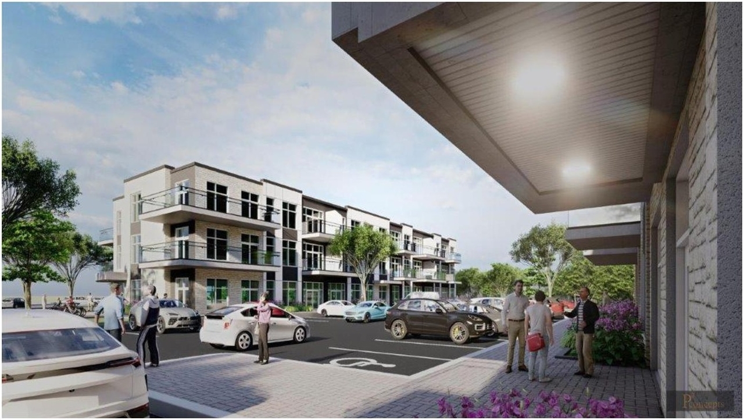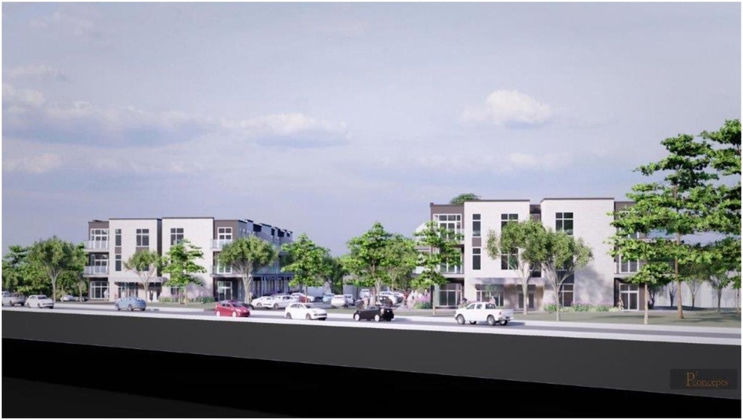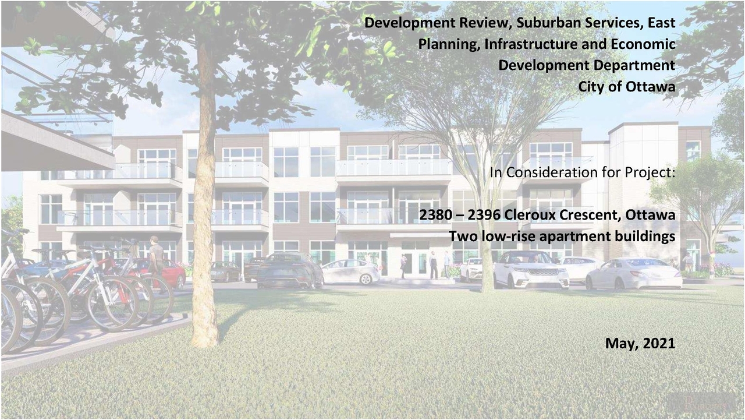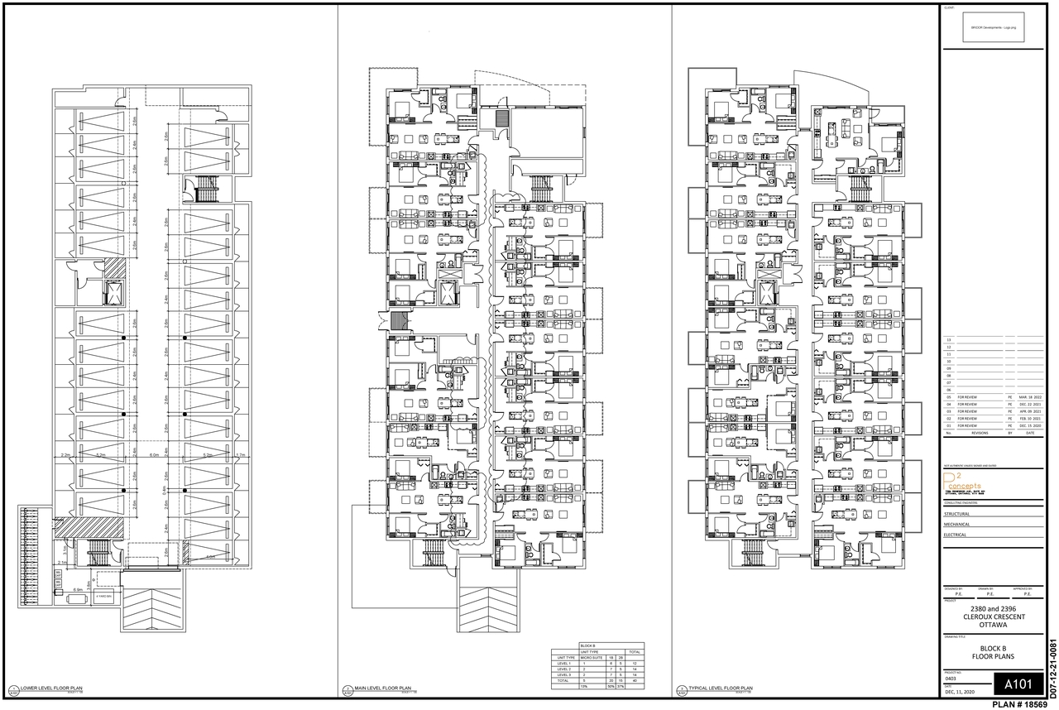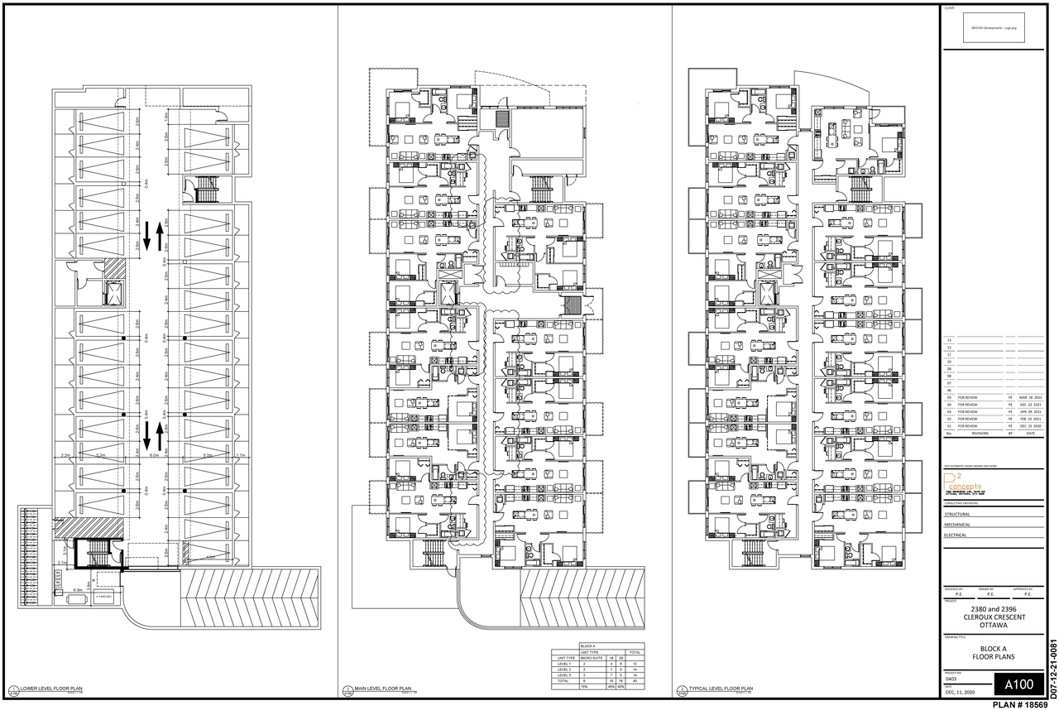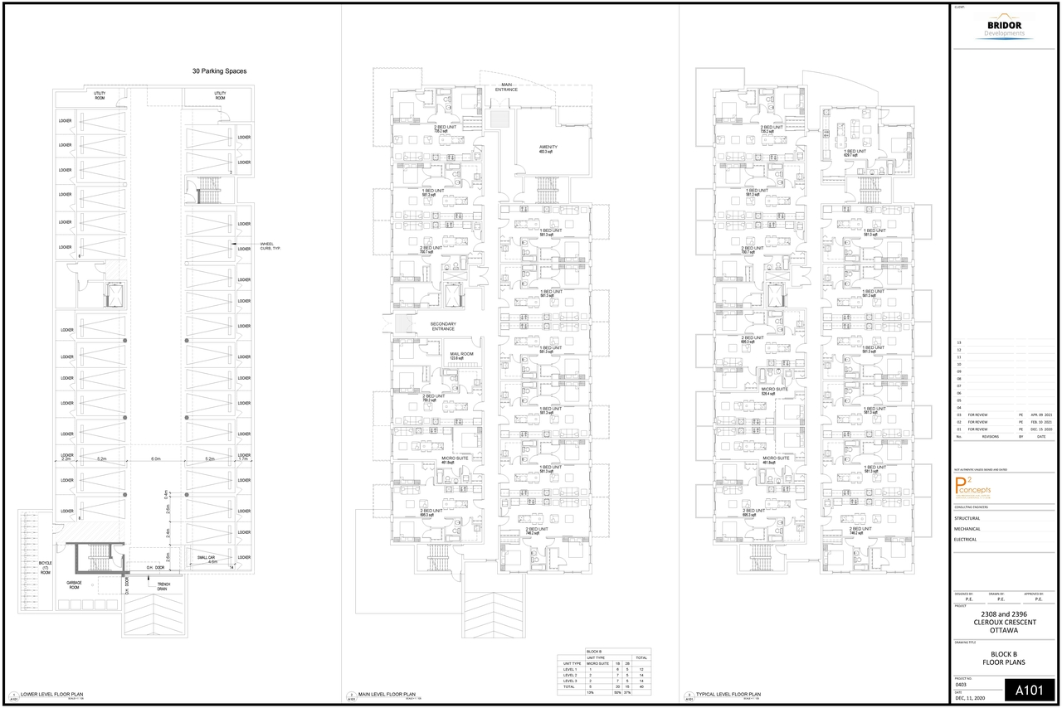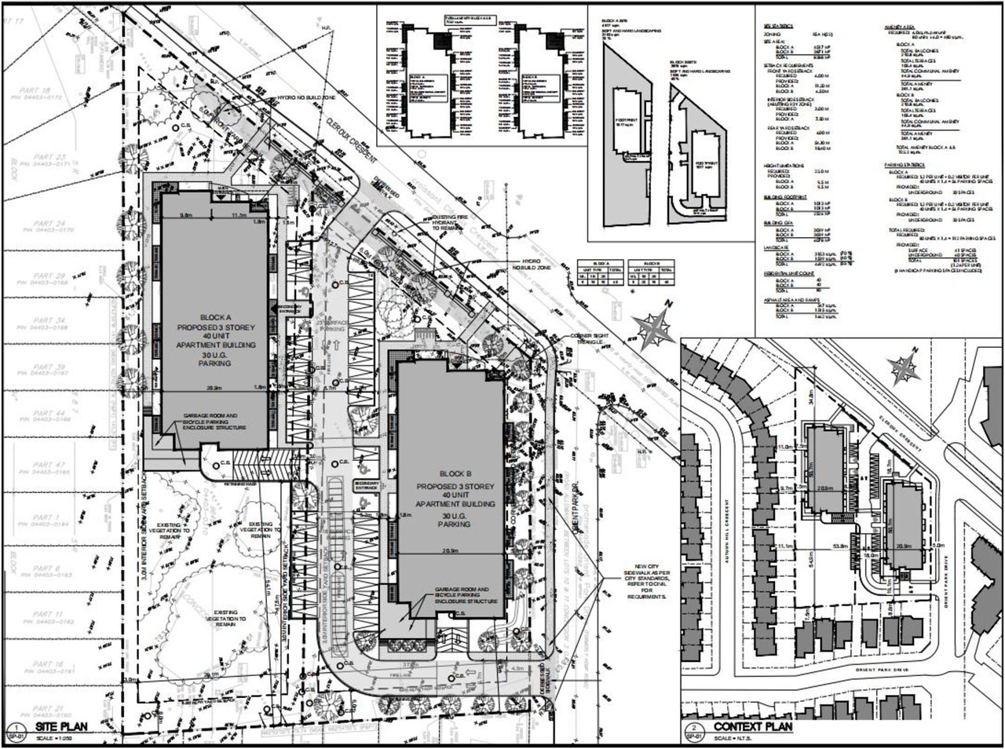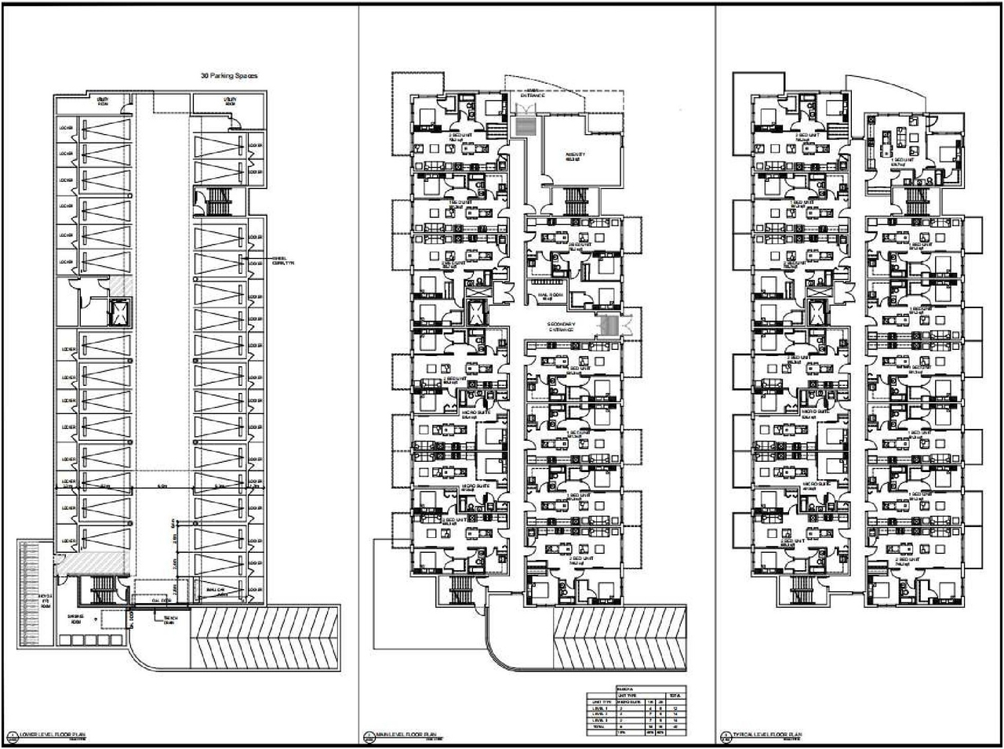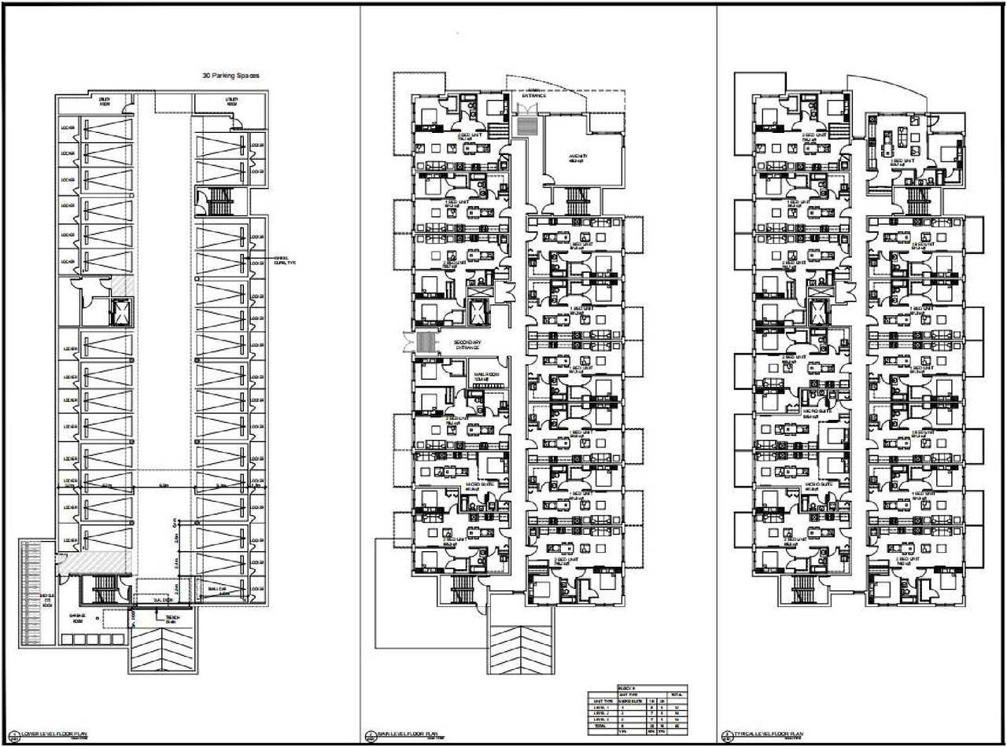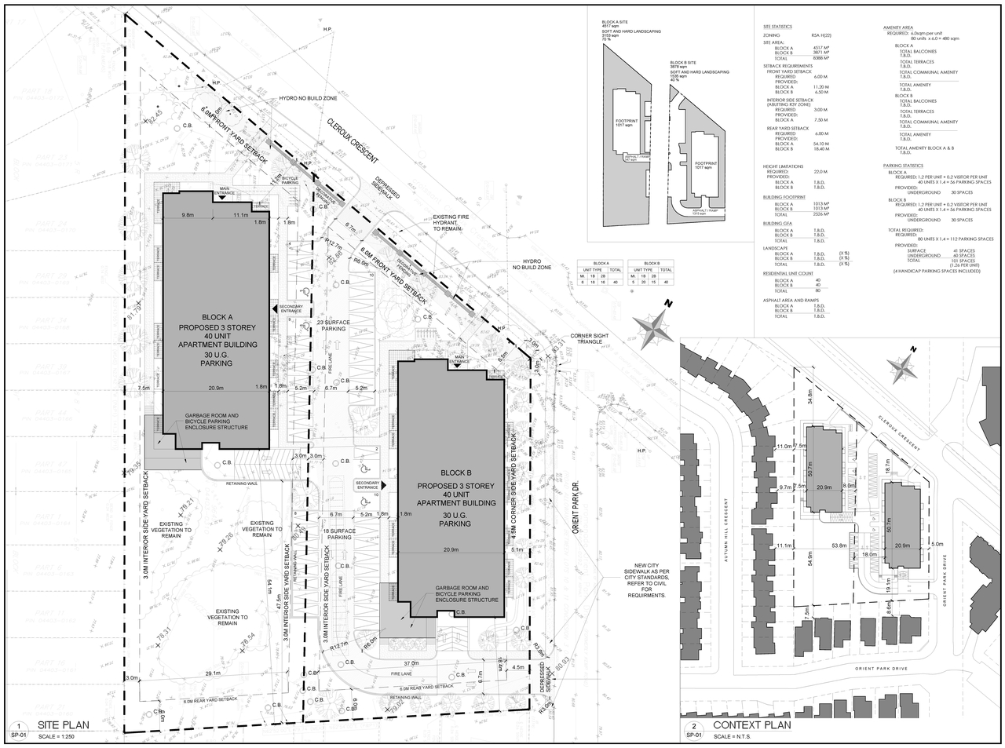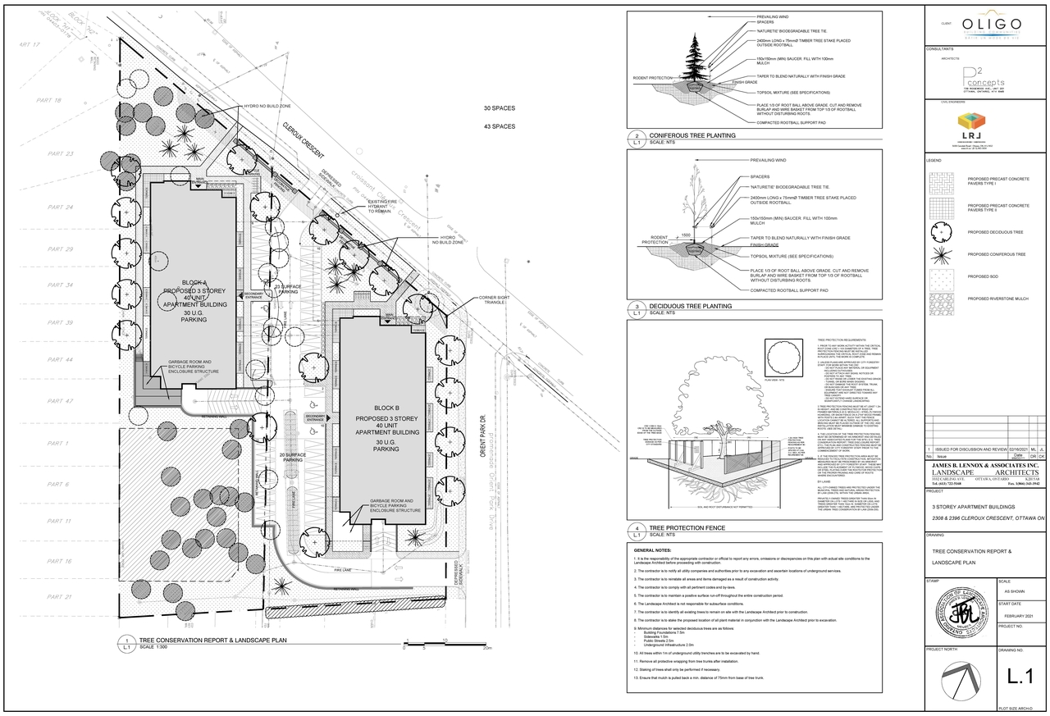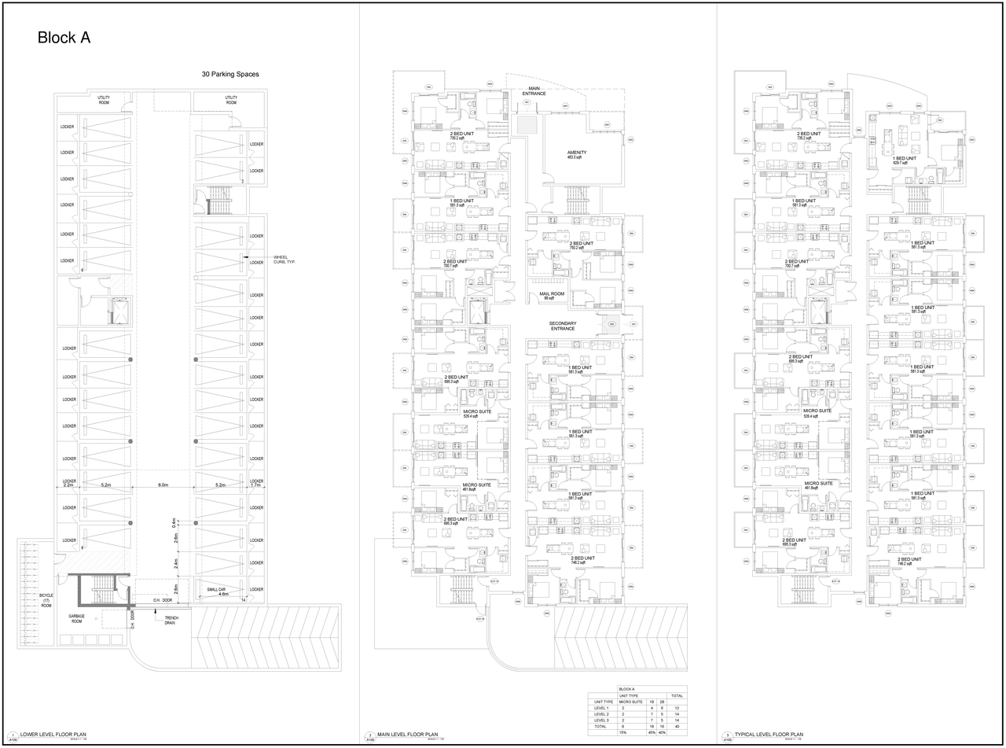| Application Summary | 2021-09-23 - Application Summary - D07-12-21-0081 |
| Architectural Plans | 2024-03 -06 - Approved Site Siltation and Erosion Control Plan - D07-12-21-0081 |
| Architectural Plans | 2024-03 -06 - Approved Site Plan - D07-12-21-0081 |
| Architectural Plans | 2024-03 -06 - Approved Site Grading Plan - D07-12-21-0081 |
| Architectural Plans | 2024-03 -06 - Approved Site Drainage Plan - D07-12-21-0081 |
| Architectural Plans | 2024-03 -06 - Approved Elevations - D07-12-21-0081 |
| Architectural Plans | 2024-01-24 - West and South Elevations (2) - D07-12-21-0081 |
| Architectural Plans | 2024-01-24 - West and South Elevations - D07-12-21-0081 |
| Architectural Plans | 2024-01-24 - Underground Parking Plan - D07-12-21-0081 |
| Architectural Plans | 2024-01-24 - Site Siltation and Erosion Control Plan - D07-12-21-0081 |
| Architectural Plans | 2024-01-24 - Site Grading Plan - D07-12-21-0081 |
| Architectural Plans | 2024-01-24 - Site Drainage Plan - D07-12-21-0081 |
| Architectural Plans | 2024-01-24 - Plan 4R-35848 - D07-12-21-0081 |
| Architectural Plans | 2024-01-24 - East and North Elevations (2) - D07-12-21-0081 |
| Architectural Plans | 2024-01-24 - East and North Elevations - D07-12-21-0081 |
| Architectural Plans | 2024-01-24 - Underground Parking Plan - D07-12-21-0081 |
| Architectural Plans | 2024-01-24 - Site Plan - D07-12-21-0081 |
| Architectural Plans | 2023-12-18 - West and South Elevations - D07-12-21-0081 |
| Architectural Plans | 2023-12-18 - Underground Parking Plan - D07-12-21-0081 |
| Architectural Plans | 2023-12-18 - Site Siltation and Erosion Control Plan - D07-12-21-0081 |
| Architectural Plans | 2023-12-18 - Site Plan - D07-12-21-0081 |
| Architectural Plans | 2023-12-18 - Site Grading Plan - D07-12-21-0081 |
| Architectural Plans | 2023-12-18 - Plan 4R-35848 - D07-12-21-0081 |
| Architectural Plans | 2023-12-18 - East and North Elevations - D07-12-21-0081 |
| Architectural Plans | 2023-12-18 - West and South Elevations - D07-12-21-0081 |
| Architectural Plans | 2023-12-18 - Underground Parking Plan - D07-12-21-0081 |
| Architectural Plans | 2023-12-18 - East and North Elevations - D07-12-21-0081 |
| Architectural Plans | 2023-11-27 - Underground Parking Plan - D07-12-21-0081 (2) |
| Architectural Plans | 2023-11-27 - Underground Parking Plan - D07-12-21-0081 |
| Architectural Plans | 2023-11-23 - West and South Elevations - D07-12-21-0081 |
| Architectural Plans | 2023-11-23 - Site Plan - D07-12-21-0081 |
| Architectural Plans | 2023-11-23 - Site Grading Plan - D07-12-21-0081 |
| Architectural Plans | 2023-11-23 - West and South Elevations - D07-12-21-0081 |
| Architectural Plans | 2023-11-23 - East and North Elevations - D07-12-21-0081 |
| Architectural Plans | 2023-06-12 - Site Siltation and Erosion Control Plan - D07-12-21-0081 |
| Architectural Plans | 2023-06-12 - Site Plan - D07-12-21-0081 |
| Architectural Plans | 2023-06-12 - Site Grading Plan - D07-12-21-0081 |
| Architectural Plans | 2023-06-12 - Proposed Condition Site Drainage Plan - D07-12-21-0081 |
| Architectural Plans | 2023-06-12 - Block B Elevations - D07-12-21-0081 |
| Architectural Plans | 2023-06-12 - Block A Elevations - D07-12-21-0081 |
| Architectural Plans | 2023-02-03 - Site Siltation Erosion Control Plan - D07-12-21-0081 |
| Architectural Plans | 2023-02-03 - Site Plan - D07-12-21-0081 |
| Architectural Plans | 2023-02-03 - Site Grading Plan - D07-12-21-0081 |
| Architectural Plans | 2023-02-03 - Proposed Condition Site Drainage Plan - D07-12-21-0081 |
| Architectural Plans | 2022-09-20 - Elevation, Cross Sections and Layout - D07-12-21-0081 |
| Architectural Plans | 2022-09-20 - Block B Lower Level Plan - D07-12-21-0081 |
| Architectural Plans | 2022-09-20 - Block A Lower Level Plan - D07-12-21-0081 |
| Architectural Plans | 2022-07-26 - Site Plan - D07-12-21-0081 |
| Architectural Plans | 2022-07-26 - Site Grading Plan - D07-12-21-0081 |
| Architectural Plans | 2022-07-26 - Sediment & Erosion Control Plan - D07-12-21-0081 |
| Architectural Plans | 2022-04-13 - West Elevation - D07-12-21-0081 |
| Architectural Plans | 2022-04-13 - Site Plan - D07-12-21-0081 |
| Architectural Plans | 2022-04-13 - Site Grading Plan - D07-12-21-0081 |
| Architectural Plans | 2022-04-13 - Photometric Plan - D07-12-21-0081 |
| Architectural Plans | 2022-04-13 - Elevations (3) - D07-12-21-0081 |
| Architectural Plans | 2022-04-13 - Elevations (2) - D07-12-21-0081 |
| Architectural Plans | 2022-04-13 - Elevations - D07-12-21-0081 |
| Architectural Plans | 2021-06-07 - Site Plan - D07-12-21-0081 |
| Architectural Plans | 2021-06-07 - Rear and Interior Side Yard Elevations - D07-12-21-0081 |
| Architectural Plans | 2021-06-07 - Interior Elevation Drawings - D07-12-21-0081 |
| Architectural Plans | 2021-06-07 - Elevations Architectural - D07-12–21-0081 |
| Architectural Plans | 2024-08-20 - Plan 4R-35848 - D07-12-21-0081 |
| Civil Engineering Report | 2022-07-26 - Civil Details 2 - D07-12-21-0081 |
| Civil Engineering Report | 2022-07-26 - Civil Details 1 - D07-12-21-0081 |
| Civil Engineering Report | 2021-06-07 - Civil Plans - D07-12-21-0081 |
| Design Brief | 2021-06-07 - Design Brief - D07-12-21-0081 |
| Electrical Plan | 2024-01-24 -Site Lighting Photometric Plan - D07-12-21-0081 |
| Electrical Plan | 2023-12-18 - Site Lighting Photometric Plan - D07-12-21-0081 |
| Electrical Plan | 2022-07-26 - Site Lighting Photometric Plan - D07-12-21-0081 |
| Electrical Plan | 2021-06-07 - Site Lighting Photometric Plan - D07-12-21-0081 |
| Environmental | 2021-06-07 - Phase 1 Environmental Site Assessment - D07-12-21-0081 |
| Erosion And Sediment Control Plan | 2022-04-13 - Erosion and Sediment Control Plan - D07-12-21-0081 |
| Existing Conditions | 2024-01-24 - Existing Condition Site Drainage Plan - D07-12-21-0081 |
| Existing Conditions | 2023-12-18 - Existing Condition Site Drainage Plan - D07-12-21-0081 |
| Existing Conditions | 2023-06-12 - Existing Condition & Site Drainage Plan - D07-12-21-0081 |
| Existing Conditions | 2023-02-03 - Existing Condition Site Drainage Plan - D07-12-21-0081 |
| Floor Plan | 2024-03 -06 - Approved Basement Floor Plans - D07-12-21-0081 |
| Floor Plan | 2022-04-13 - Block B Floor Plans Parking Plan - D07-12-21-0081 |
| Floor Plan | 2022-04-13 - Block A Floor Plans Parking Plan - D07-12-21-0081 |
| Floor Plan | 2021-06-07 - Floor Plans and Underground Parking Plan - D07-12-21-0081 |
| Geotechnical Report | 2024-01-24 - Geotechnical Investigation - D07-12-21-0081 |
| Geotechnical Report | 2023-12-18 - Geotechnical Investigation - D07-12-21-0081 |
| Geotechnical Report | 2023-02-03 - Landscaping Plan - D07-12-21-0081 |
| Geotechnical Report | 2021-09-20 - Geotechnical - D07-12-21-0081 |
| Geotechnical Report | 2021-06-07 - Soft and Hard Landscaping - D07-12-21-0081 |
| Landscape Plan | 2024-03 -06 - Approved Landscape Plan - D07-12-21-0081 |
| Landscape Plan | 2024-01-24 - landscape Plan - D07-12-21-0081 |
| Landscape Plan | 2023-06-12 - Landscape Plan - D07-12-21-0081 |
| Landscape Plan | 2022-07-26 - Landscape Plan - D07-12-21-0081 |
| Landscape Plan | 2022-04-13 - Landscape Plan - D07-12-21-0081 |
| Noise Study | 2024-01-24 - Noise Impact Study - D07-12-21-0081 |
| Noise Study | 2023-12-18 - Noise Impact Study - D07-12-21-0081 |
| Noise Study | 2022-04-13 - Noise Study - D07-12-21-0081 |
| Noise Study | 2021-06-07 - Noise Study - D07-12-21-0081 |
| Planning | 2021-06-07 - Planning Rationale - D07-12-21-0081 |
| Rendering | 2021-06-07 - Perspective Drawings - D07-12-21-0081 |
| Site Servicing | 2024-03 -06 - Approved Site Servicing Plan - D07-12-21-0081 |
| Site Servicing | 2024-01-24 - Site Servicing Plan - D07-12-21-0081 |
| Site Servicing | 2024-01-24 - Site Servicing and Stormwater Management Report - D07-12-21-0081 |
| Site Servicing | 2023-12-18 - Site Servicing Plan - D07-12-21-0081 |
| Site Servicing | 2023-12-18 - Site Servicing and Stormwater Managment Report - D07-12-21-0081 |
| Site Servicing | 2023-11-23 - Site Servicing and Stormwater Management Report - D07-12-21-0081 |
| Site Servicing | 2023-06-12 - Site Servicing Plan - D07-12-21-0081 |
| Site Servicing | 2023-06-12 - Site Servicing and SWM Report - D07-12-21-0081 |
| Site Servicing | 2023-02-03 - Site Servicing Plan - D07-12-21-0081 |
| Site Servicing | 2023-02-03 - Site Servicing and Stormwater Management Report - D07-12-21-0081 |
| Site Servicing | 2022-07-26 - Site Servicing Plan - D07-12-21-0081 |
| Site Servicing | 2022-07-26 - Site Servicing & SWM Report - D07-12-21-0081 |
| Site Servicing | 2022-04-13 - Site Servicing Plan - D07-12-21-0081 |
| Site Servicing | 2022-04-13 - Site Servicing & Stormwater Management Report - D07-12-21-0081 |
| Site Servicing | 2021-06-07 - Site Servicing and Stormwater Management Report - D07-12-21-0081 |
| Stormwater Management | 2024-01-24 - Storm Drainage Plan - D07-12-21-0081 |
| Stormwater Management | 2023-12-18 - Storm Drainage Plan - D07-12-21-0081 |
| Stormwater Management | 2023-06-12 - Storm Drainage Plan - D07-12-21-0081 |
| Stormwater Management | 2023-02-03 - Storm Drainage Plan- D07-12-21-0081 |
| Stormwater Management | 2022-09-20 - Storm Sewer Inspection Report - D07-12-21-0081 |
| Surveying | 2023-11-23 - Survey Plan showing daylighting triangle - D07-12-21-0081 |
| Surveying | 2021-06-07 - Topographic Survey - D07-12-21-0081 |
| Transportation Analysis | 2021-06-07 - Transportation Impact Assessement - D07-12-21-0081 |
| Tree Information and Conservation | 2024-03 -06 - Approved TCR Plan - D07-12-21-0081 |
| Tree Information and Conservation | 2024-01-24 - Tree Conservation Report -D07-12-21-0081 |
| Tree Information and Conservation | 2023-12-18 - Tree Conservation Report and Landscape Plan - D07-12-21-0081 |
| Tree Information and Conservation | 2023-12-18 - TREE CONSERVATION REPORT - D07-12-21-0081 |
| Tree Information and Conservation | 2023-06-12 - Tree Conservation Report - D07-12-21-0081 |
| Tree Information and Conservation | 2023-02-03 - Tree Conservation Report - D07-12-21-0081 |
| Tree Information and Conservation | 2021-06-07 - Tree Conservation Report and Landscape Plan - D07-12-21-0081 |
| Tree Information and Conservation | 2021-06-07 - Tree Conservation Plan - D07-12-21-0081 |
| 2024-03 -06 - Signed Delegated Authority Report - D07-12-21-0081 |
| 2022-09-20 - Sewer CCTV Inspection Report - D07-12-21-0081 |
| 2022-07-26 - Retaining Wall Details - D07-12-21-0081 |
| 2022-07-26 - Pre Development Drainage - D07-12-21-0081 |
| 2022-07-26 - Post Development Storage Area - D07-12-21-0081 |
| 2022-07-26 - Garbage Room B detail - D07-12-21-0081 |
| 2022-07-26 - Garbage Room A detail - D07-12-21-0081 |
| 2022-04-13 - Pre Development Drainage - D07-12-21-0081 |
| 2022-04-13 - Post Development Drainage - D07-12-21-0081 |
| 2022-04-13 - Details Sheet 3 - D07-12-21-0081 |
| 2022-04-13 - Details Sheet 2 - D07-12-21-0081 |
| 2022-04-13 - Details Sheet 1 - D07-12-21-0081 |
