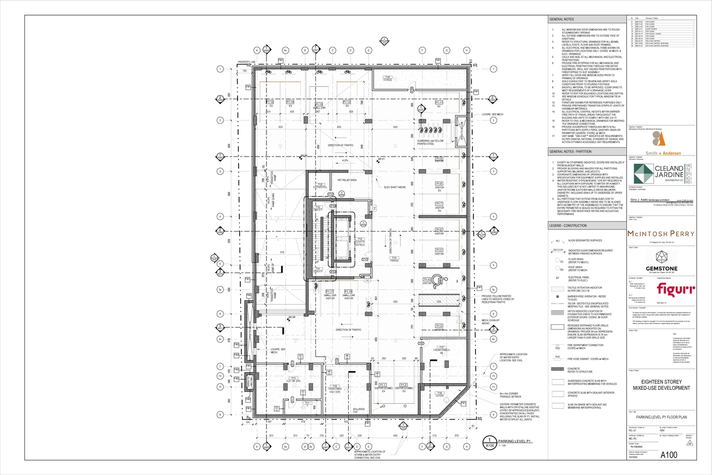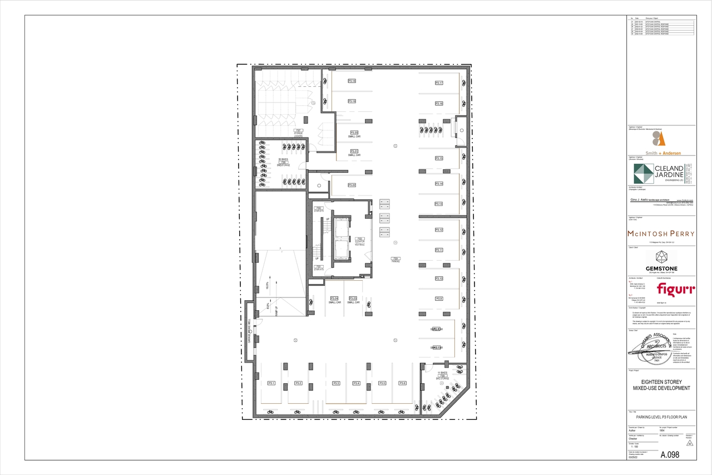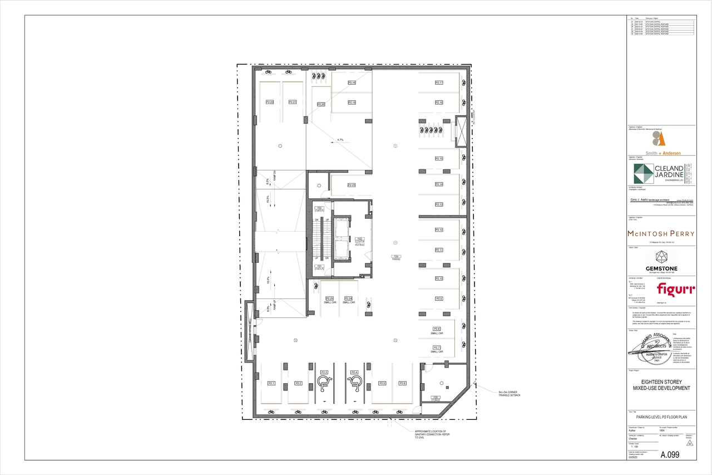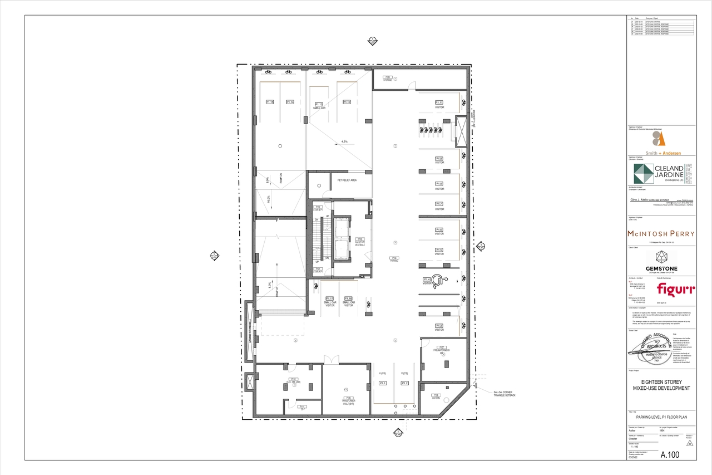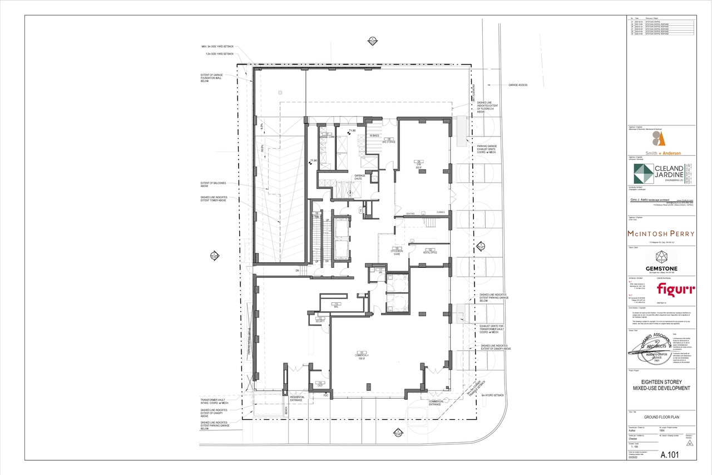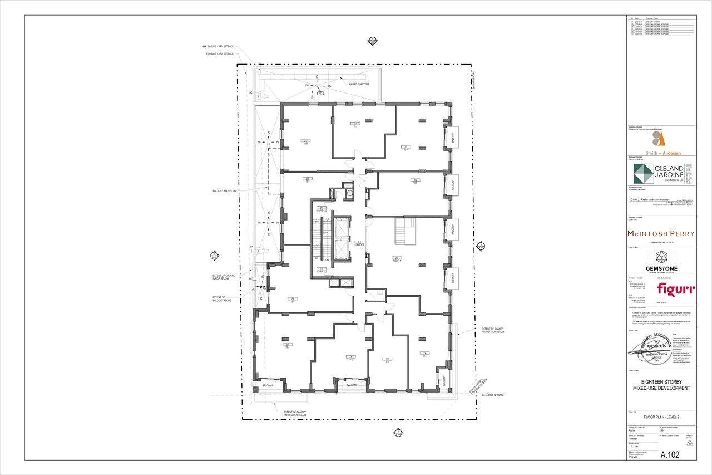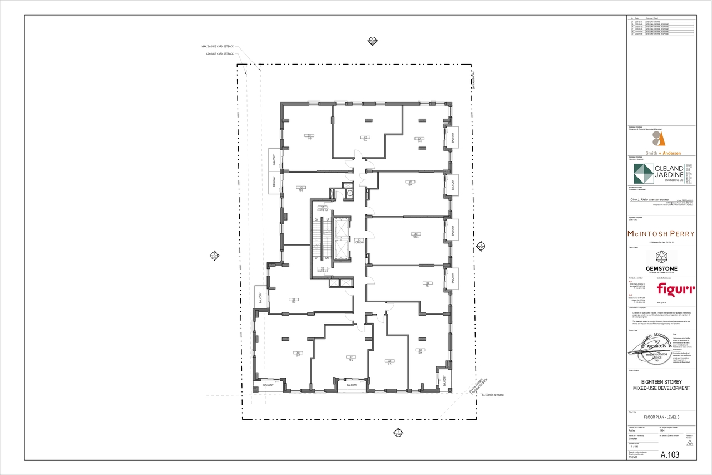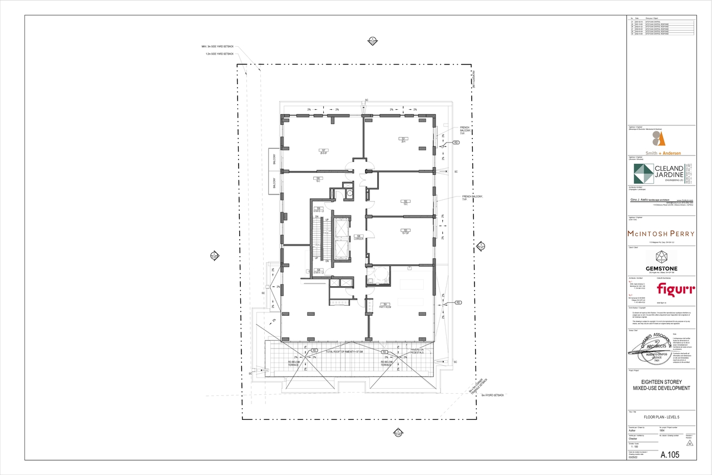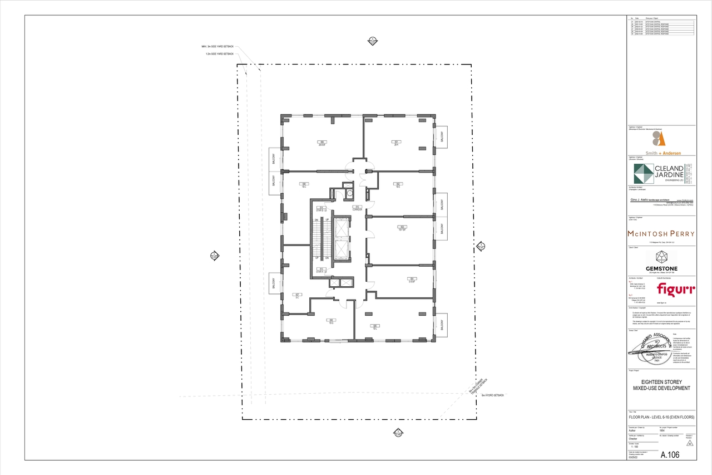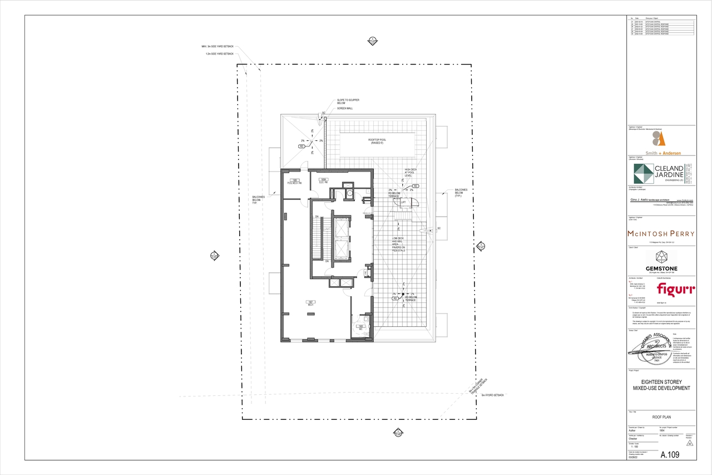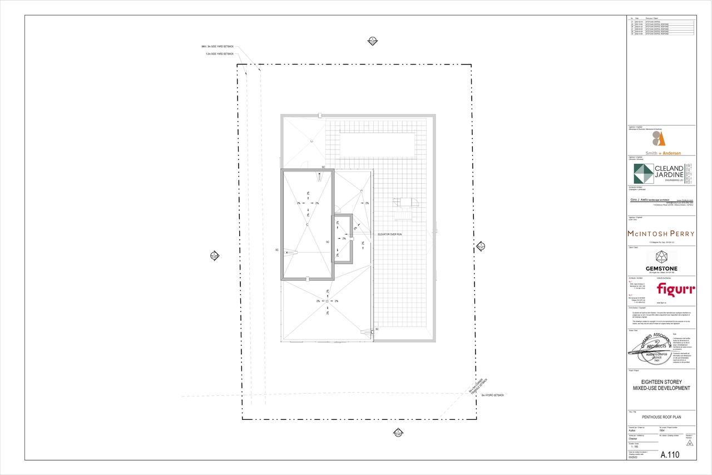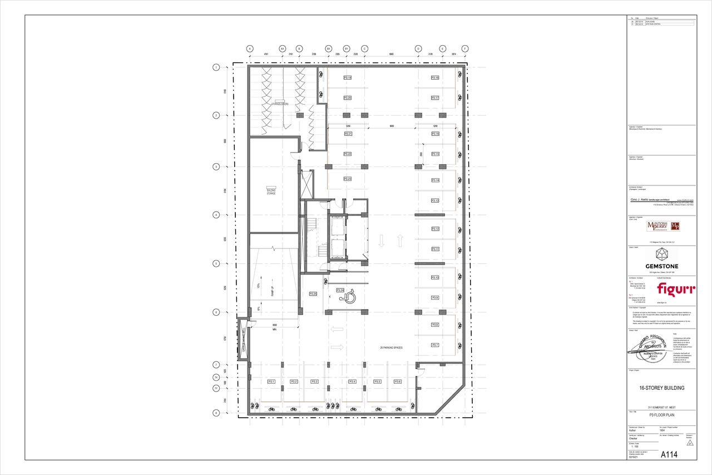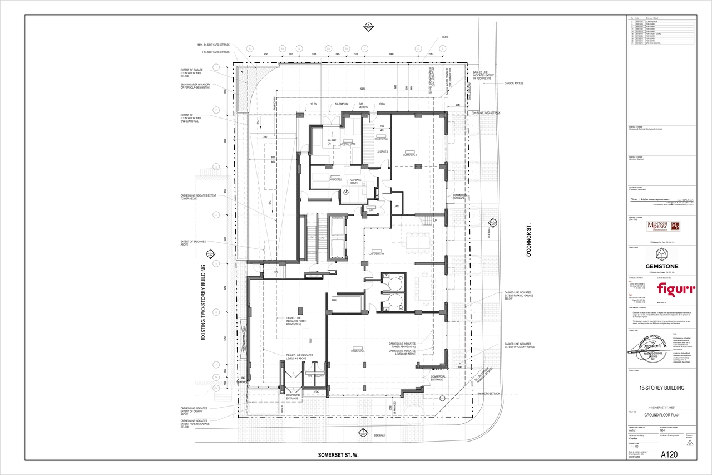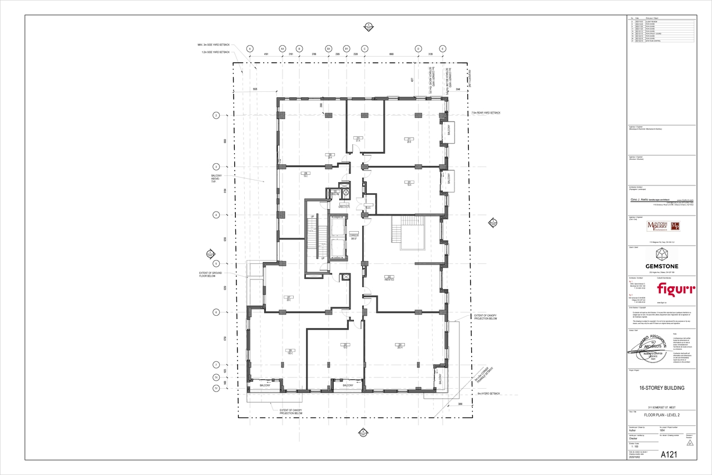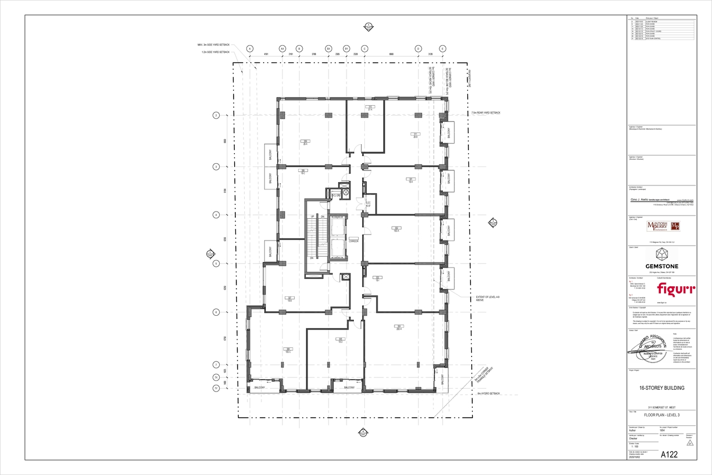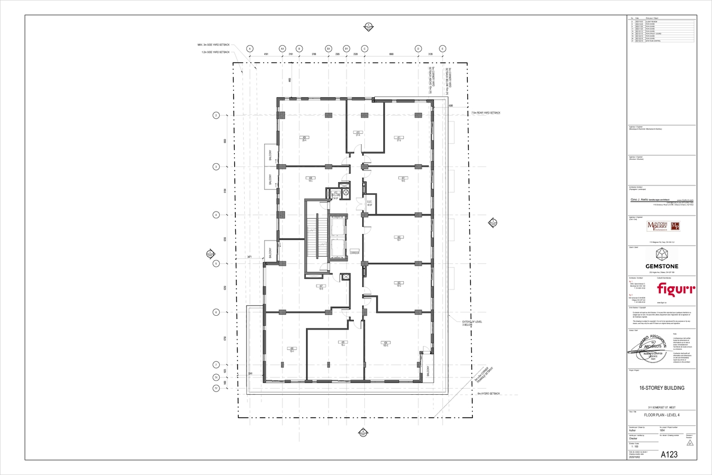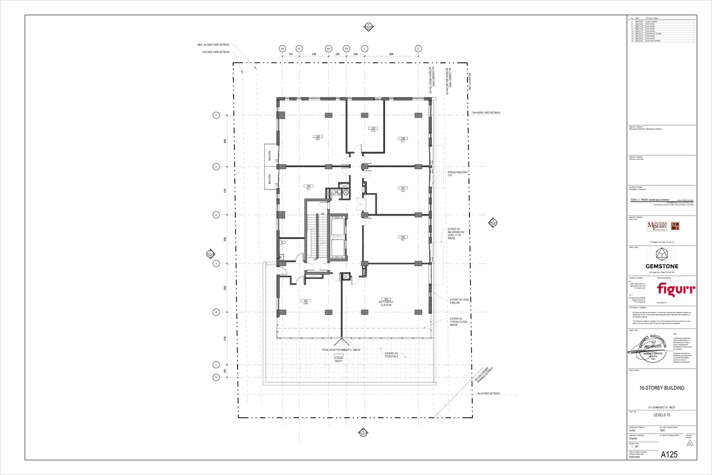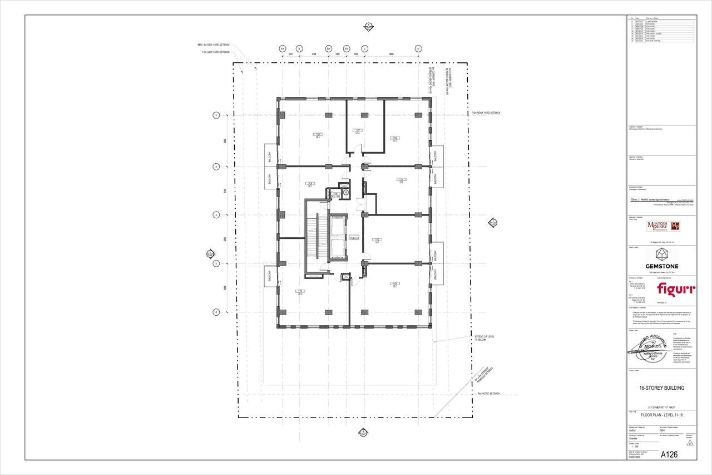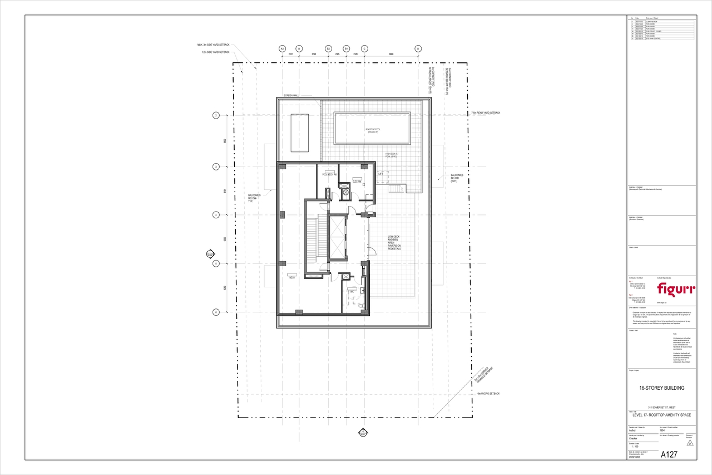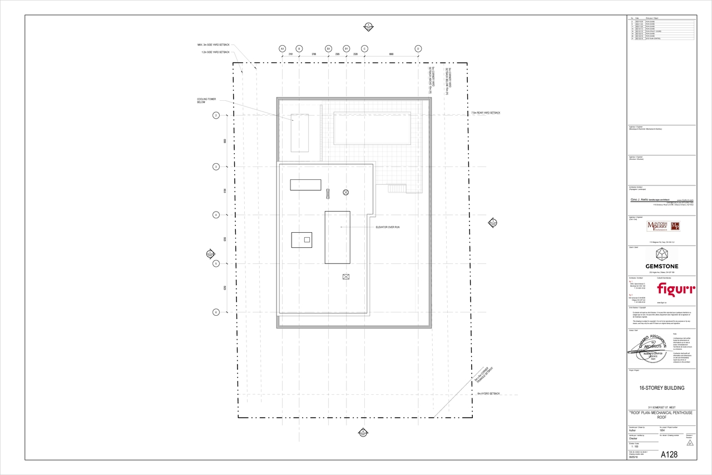| Application Summary | 2022-12-23 - Application Summary - D07-12-21-0065 |
| Architectural Plans | 2022-12-07 - Site Plan - D07-12-21-0065 |
| Architectural Plans | 2022-12-07 - Elevations - D07-12-21-0065 |
| Architectural Plans | 2022-10-26 - Site Plan - D07-12-21-0065 |
| Architectural Plans | 2022-10-26 - Elevations - D07-12-21-0065 |
| Architectural Plans | 2021-05-20 - Site Plan - D07-12-21-0065 |
| Architectural Plans | 2021-05-20 - Elevations - D07-12-21-0065 |
| Civil Engineering Report | 2022-12-07 - Civil Plan - D07-12-21-0065 |
| Environmental | 2022-12-07 - Phase One Environmental Site Assessment - D07-12-21-0065 (2) |
| Environmental | 2022-12-07 - Phase One Environmental Site Assessment - D07-12-21-0065 |
| Floor Plan | 2022-12-07 - Parking Level Floor Plan - D07-12-21-0065 |
| Floor Plan | 2022-12-07 - Floor Plans - D07-12-21-0065 |
| Floor Plan | 2022-10-26 - P1-P2 Floor Plans - D07-12-21-0065 |
| Floor Plan | 2022-10-26 - Floor Plans - D07-12-21-0065 |
| Floor Plan | 2021-05-20 - Floor Plans - D07-12-21-0065 |
| Geotechnical Report | 2022-12-07 - Geotechnical Investigation - D07-12-21-0065 |
| Geotechnical Report | 2022-10-26 - Grading, Drainage, Servicing, Erosion & Sediment Control Plan - D07-12-21-0065 |
| Geotechnical Report | 2021-05-20 - Grading, Servicing, Drainage and Erosion Control Plan - D07-12-21-0065 |
| Geotechnical Report | 2021-05-20 - Geotechnical Investigation - D07-12-21-0065 |
| Landscape Plan | 2022-12-07 - Landscape Plan - D07-12-21-0065 |
| Landscape Plan | 2022-10-26 - Landscape Plan - D07-12-21-0065 |
| Landscape Plan | 2021-05-20 - Landscape Plan - D07-12-21-0065 |
| Noise Study | 2021-05-20 - Noise Impact Study - D07-12-21-0065 |
| Planning | 2021-05-20 - Planning Rationale and Design Brief - D07-12-21-0065 |
| Shadow Study | 2021-05-20 - Sun Shadow Studies - D07-12-21-0065 |
| Site Servicing | 2022-12-07 - Servicing & Stormwater Management Report - D07-12-21-0065 |
| Site Servicing | 2022-10-26 - Servicing and SWM Report - D07-12-21-0065 |
| Site Servicing | 2021-05-20 - Servicing and Stormwater Management Report - D07-12-21-0065 |
| Surveying | 2021-05-20 - Topographic Plan of Survey - D07-12-21-0065 |
| Transportation Analysis | 2022-12-07 - Transportation Impact Assessment - D07-12-21-0065 |
| Transportation Analysis | 2022-10-26 - Transportation Impact Assessment - D07-12-21-0065 |
| Transportation Analysis | 2021-05-20 - Transportation Impact Assessment Strategy Report - D07-12-21-0065 |
| Wind Study | 2021-05-20 - Wind Study - D07-12-21-0065 |
| 2022-12-07 - Cultural Heritage Impact Statement - D07-12-21-0065 |
| 2022-10-26 - Final Phase One Environmental Site Assessment - D07-12-21-0065 |
| 2022-10-26 - Final Geotechnical Investigation - D07-12-21-0065 |
| 2022-10-26 - Cultural Heritage Impact Statement - D07-12-21-0065 |
| 2021-05-20 - Cultural Heritage Impact Statement - D07-12-21-0065 |
