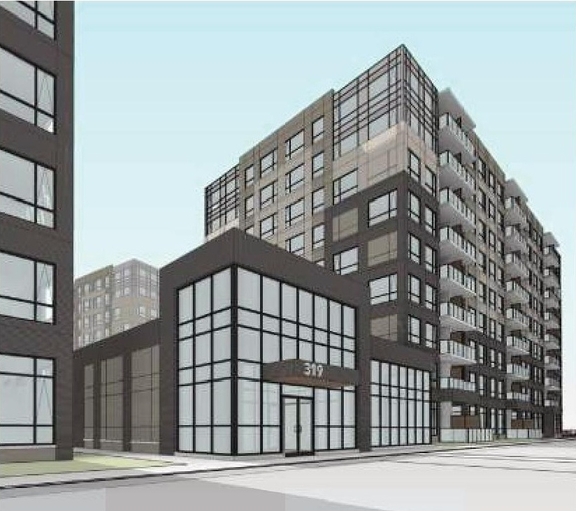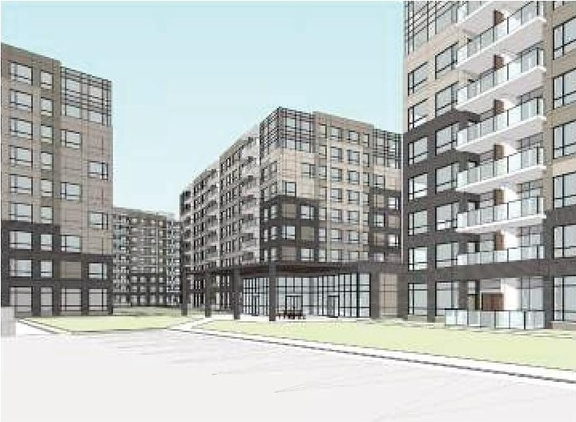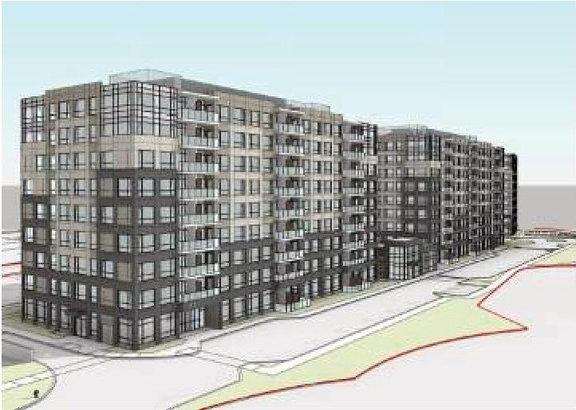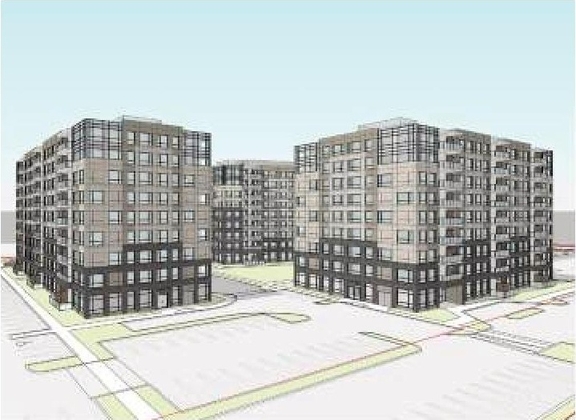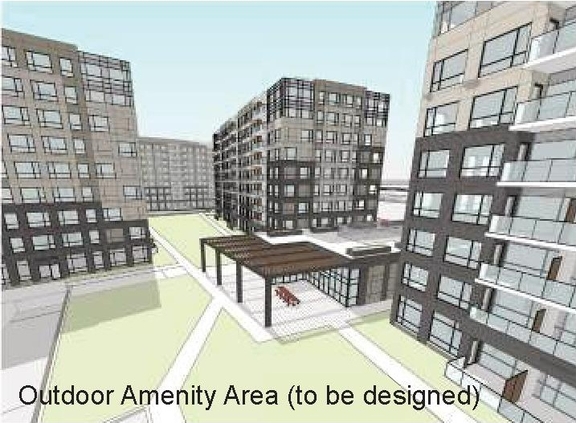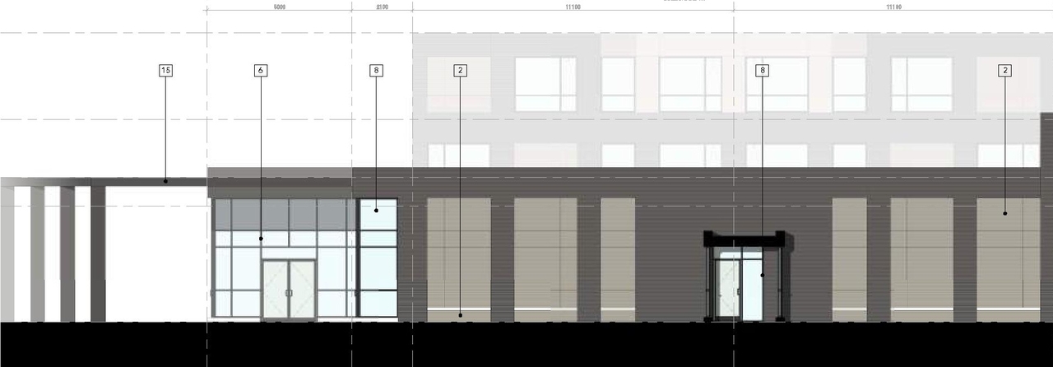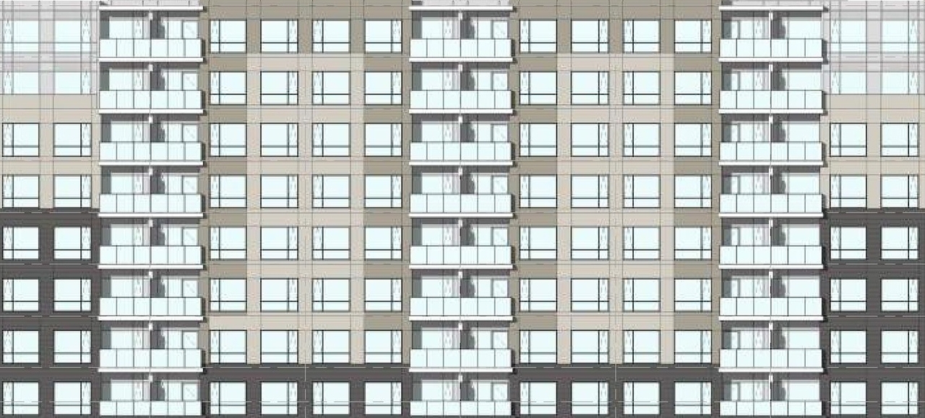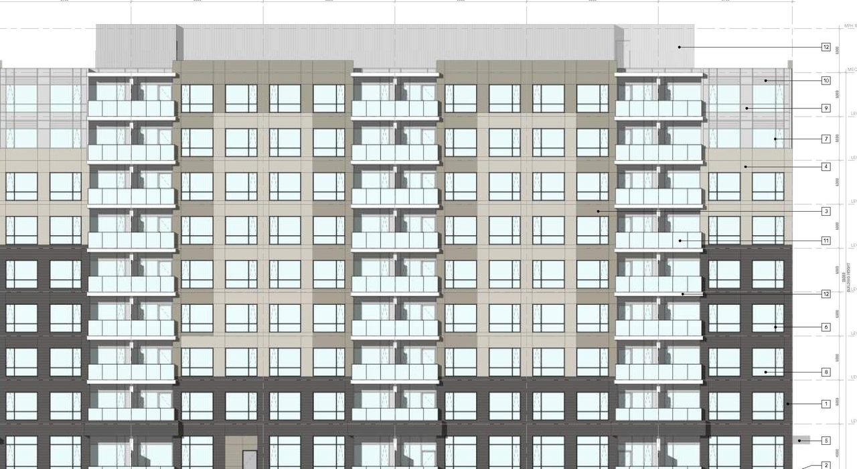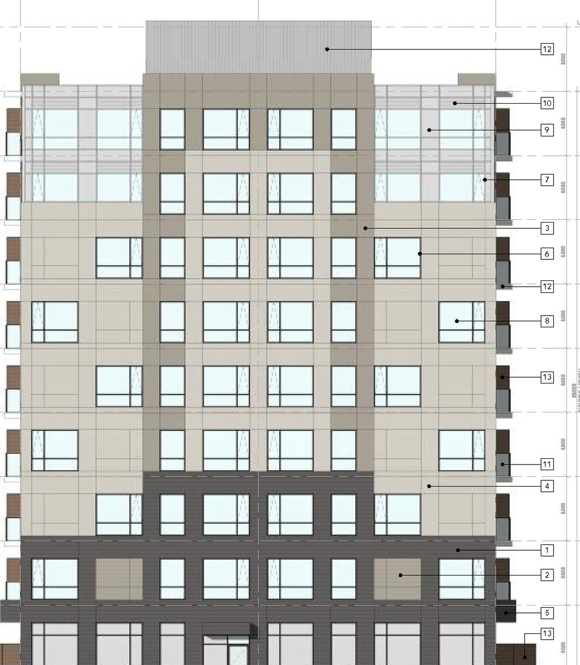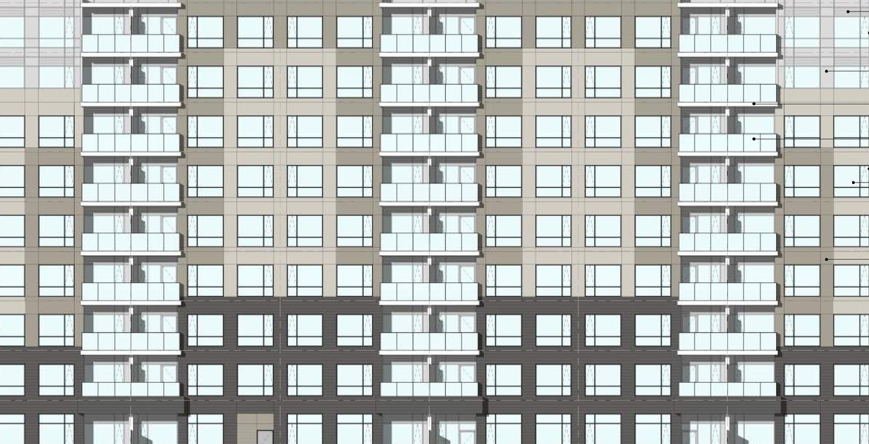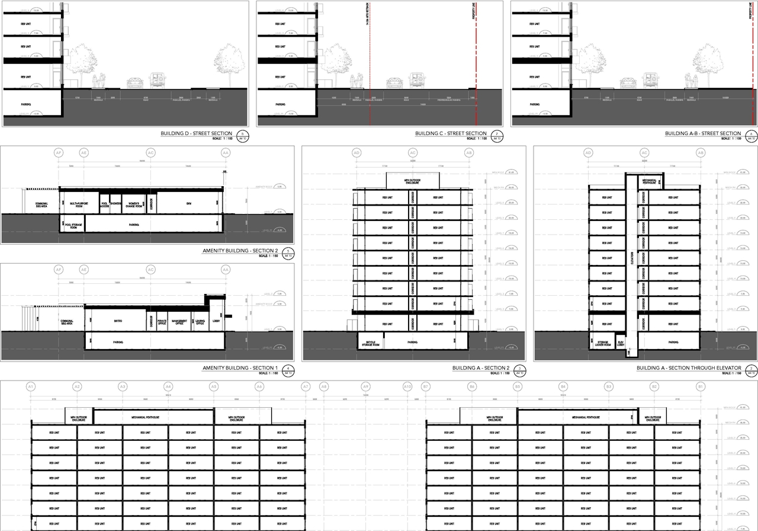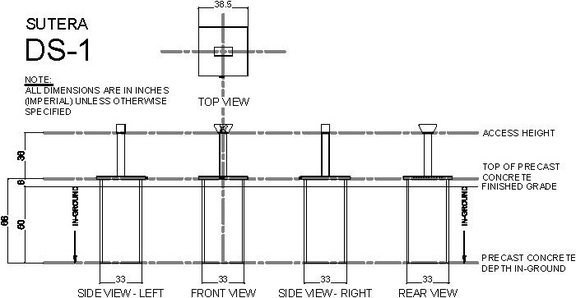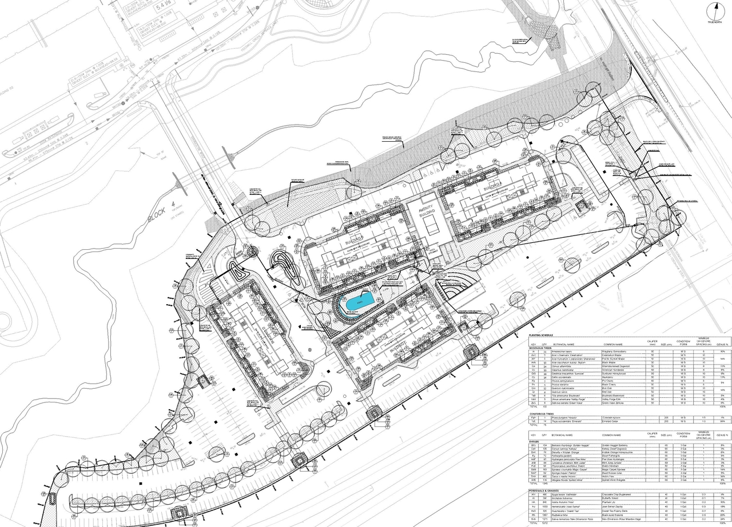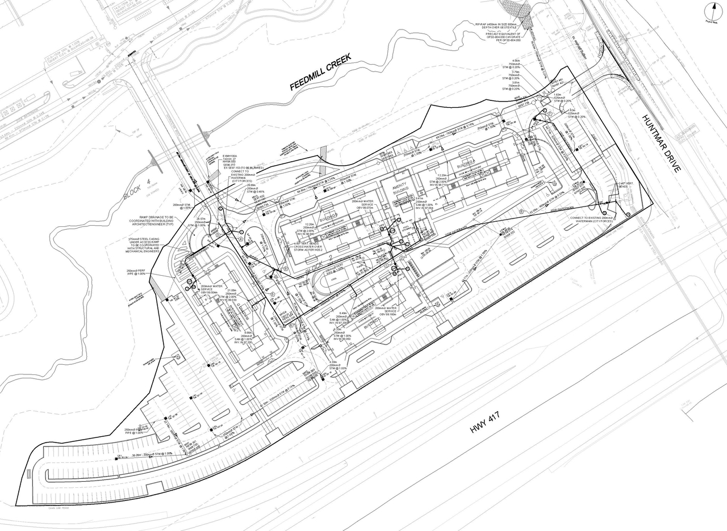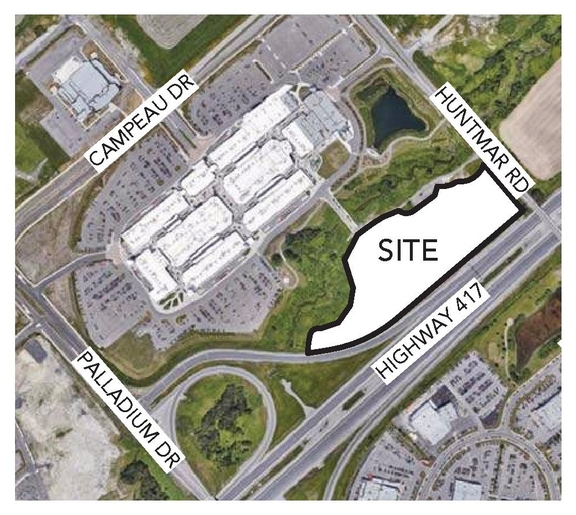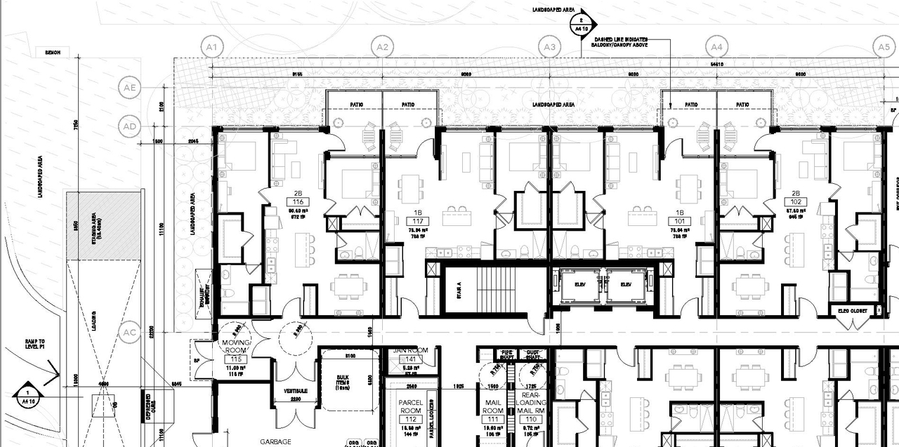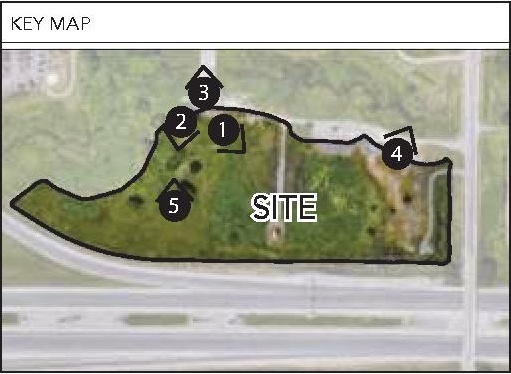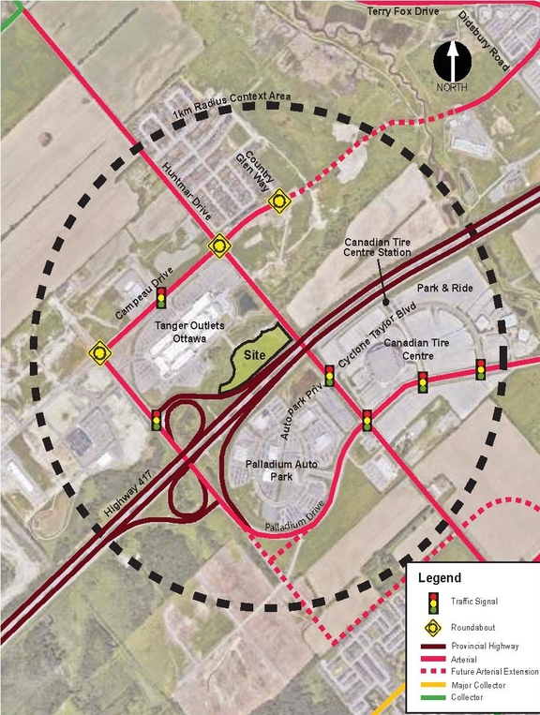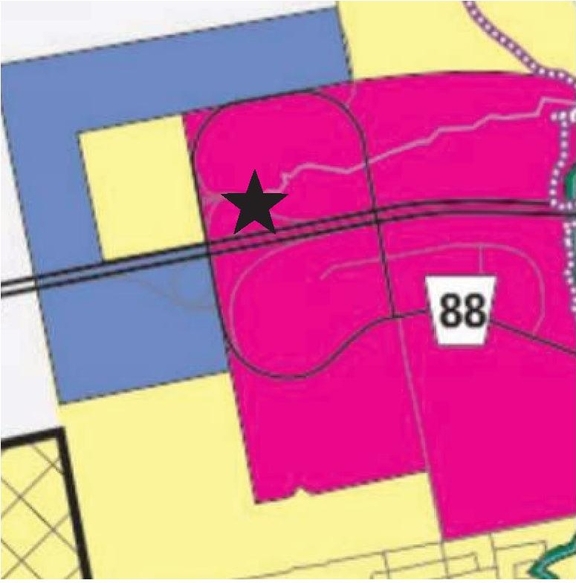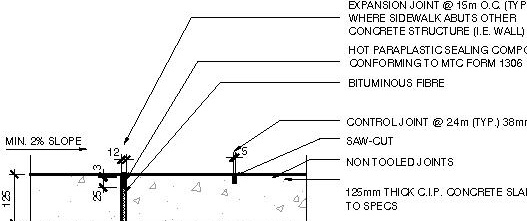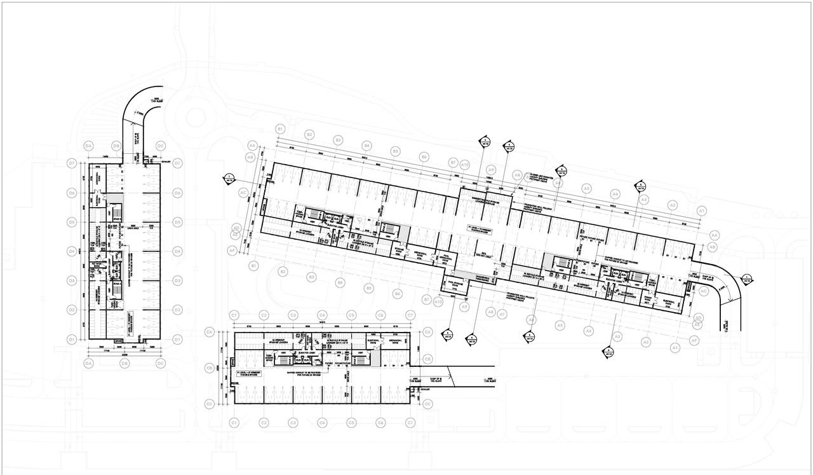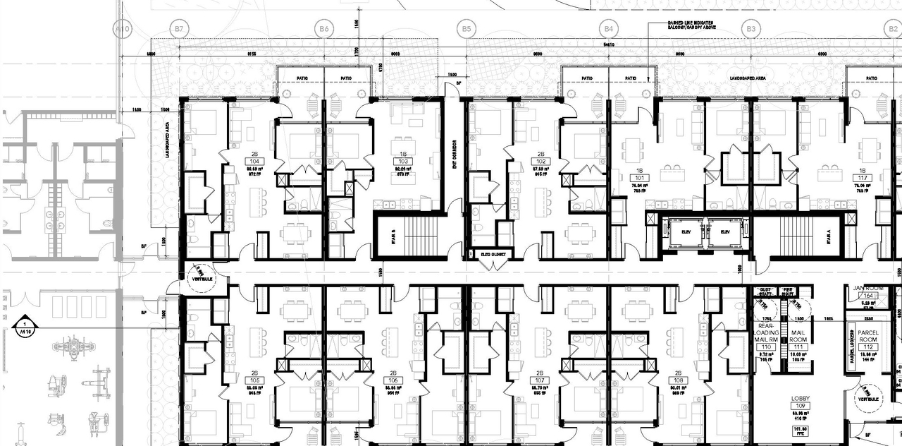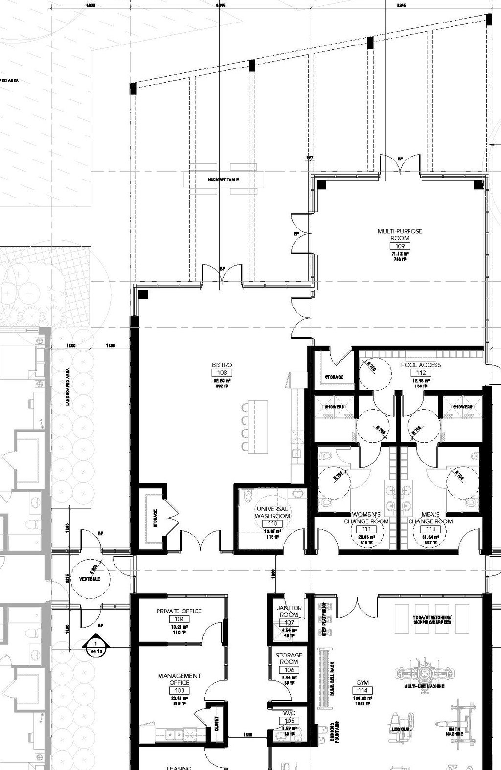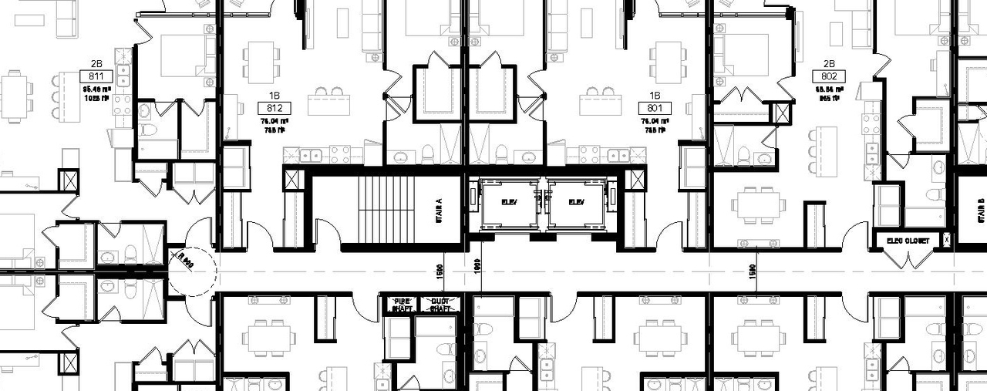319 Huntmar Dr. (D07-12-21-0062)#
Summary#
| Application Status | File Pending |
| Review Status | Application File Pending |
| Description | Construction of four, nine-storey mid-rise apartment buildings, each with 106 units, for a total of 424 units and an amenity building for the use of the residents. The remainder of the site is to be developed with a balance of amenity areas, as well as surface parking and drive aisles. One level of underground parking is proposed under each of the apartment and amenity building. |
| Ward | Ward 4 - Cathy Curry |
| Date Initiated | 2021-05-18 |
| Last Updated | 2021-07-28 |
Renders#
Location#
Select a marker to view the address.
Site Plans, Elevations and Floor Plans#
Documents#
Related Projects#
| Project | Last Updated | Date Initiated |
|---|---|---|
319-333 Huntmar Dr.
D07-12-14-0200 | 2024-10-19 | 2014-12-23 |

