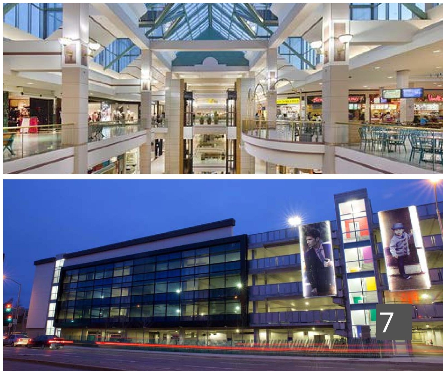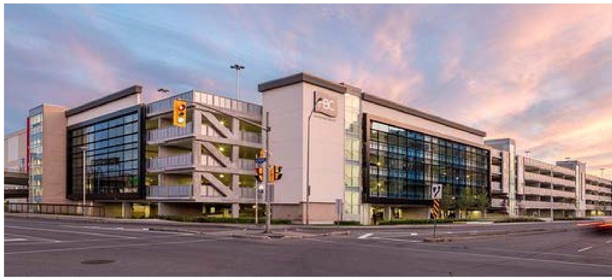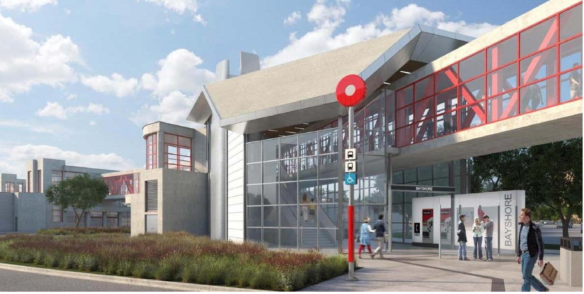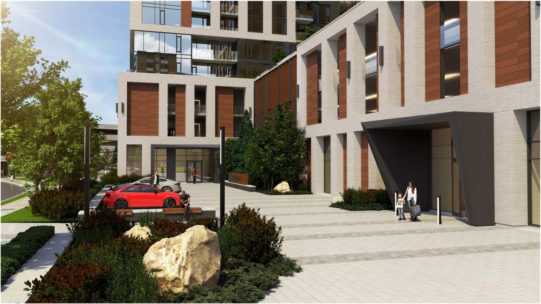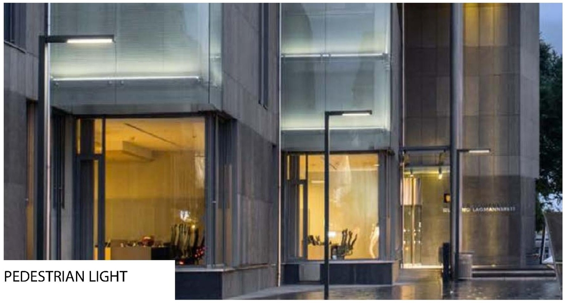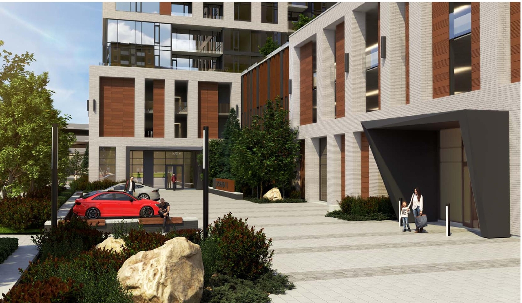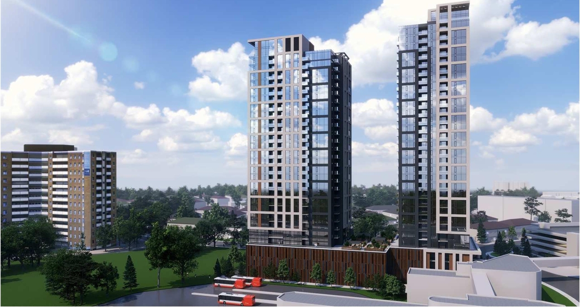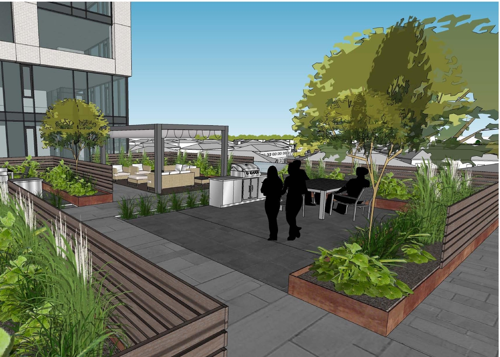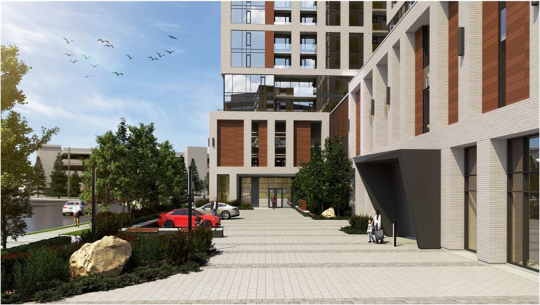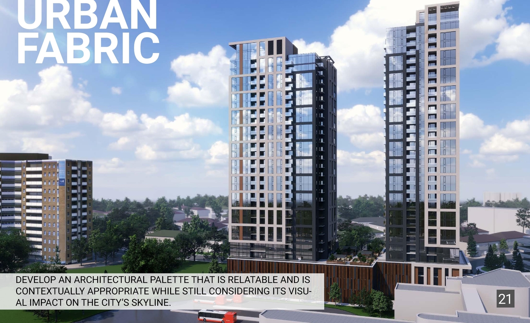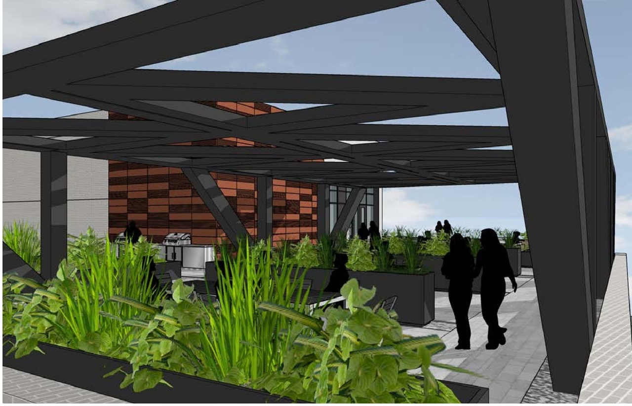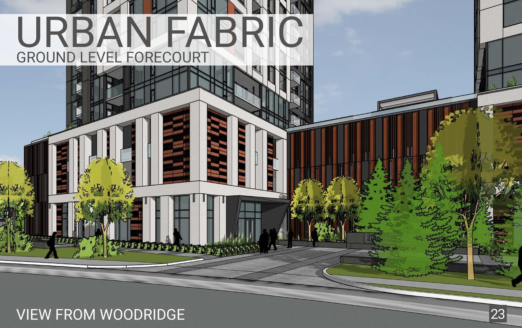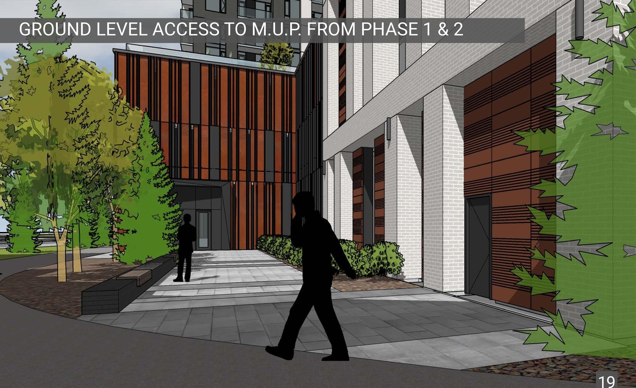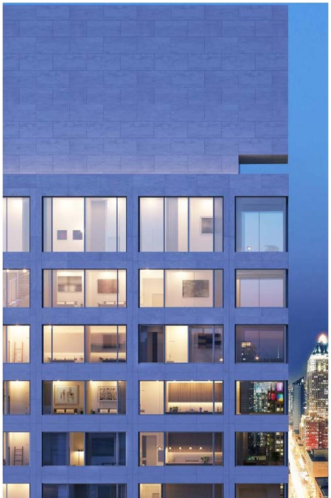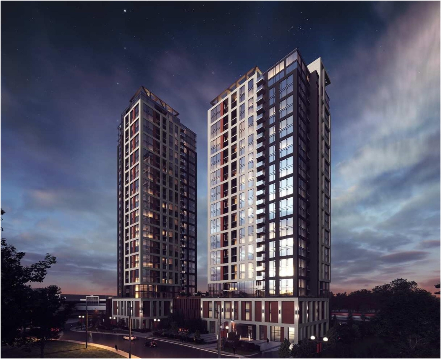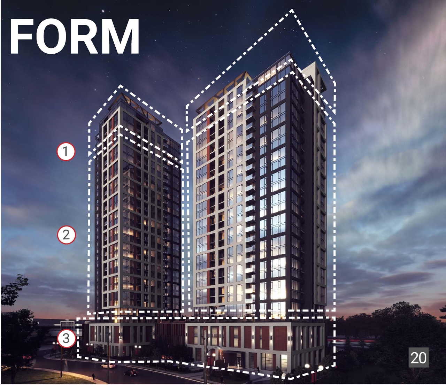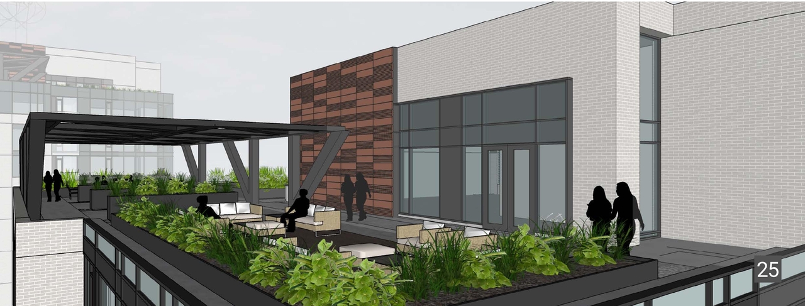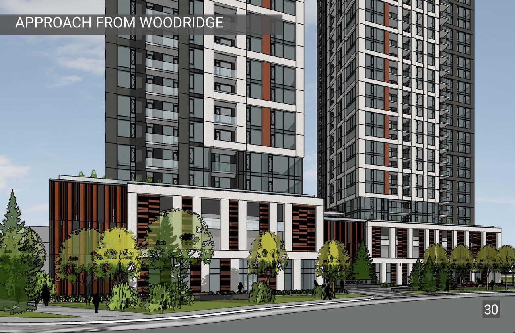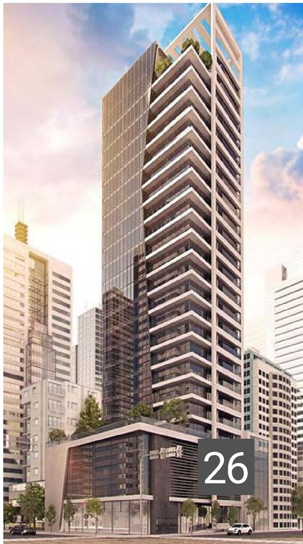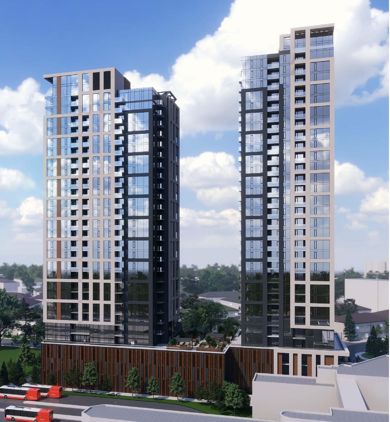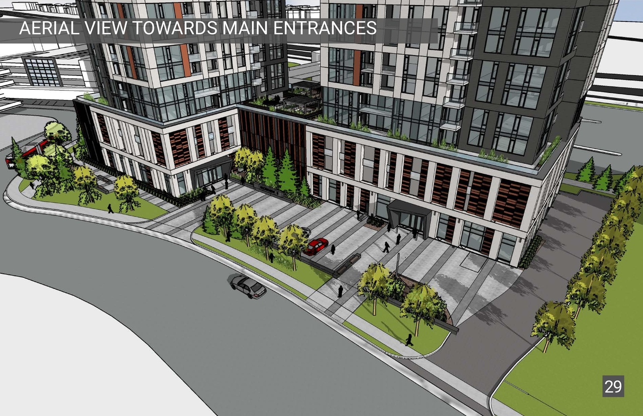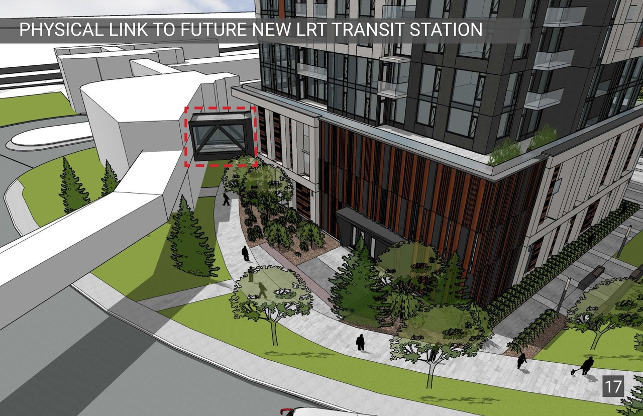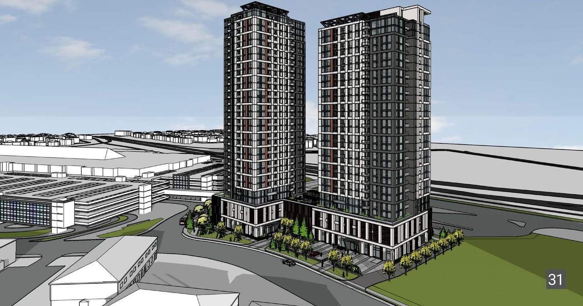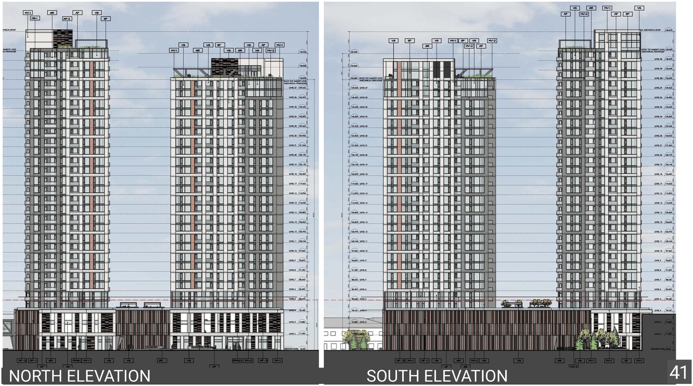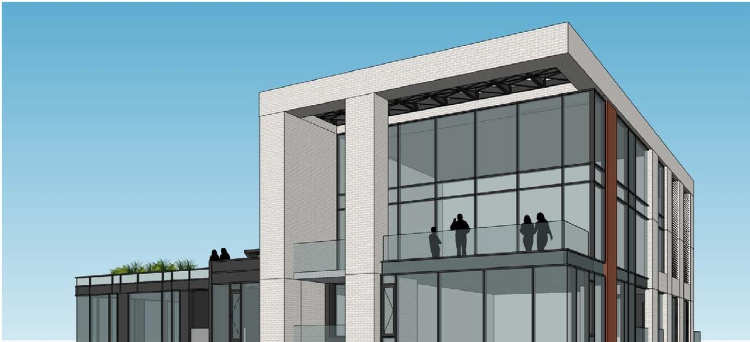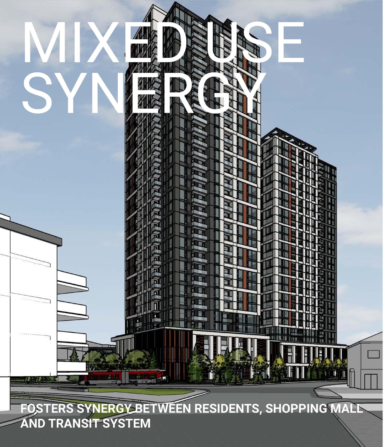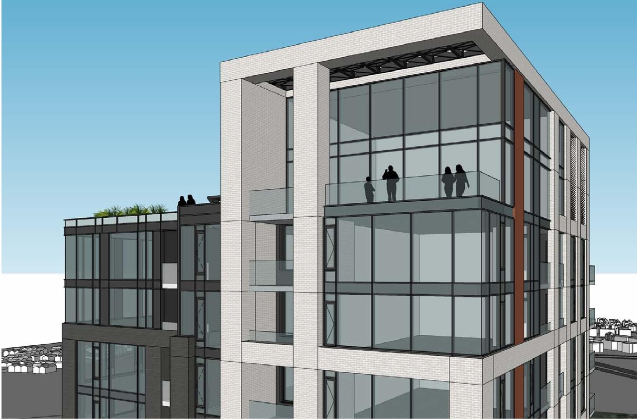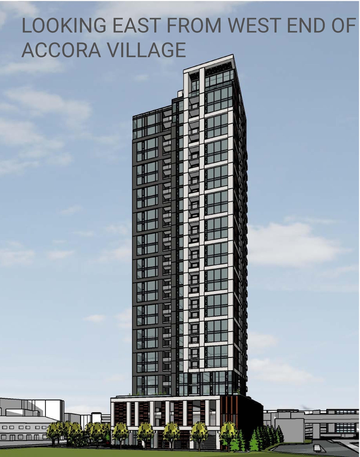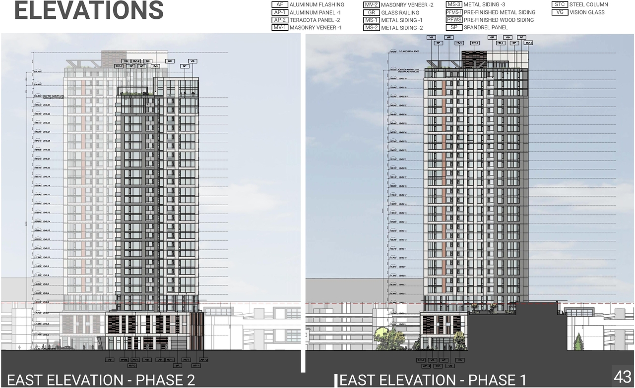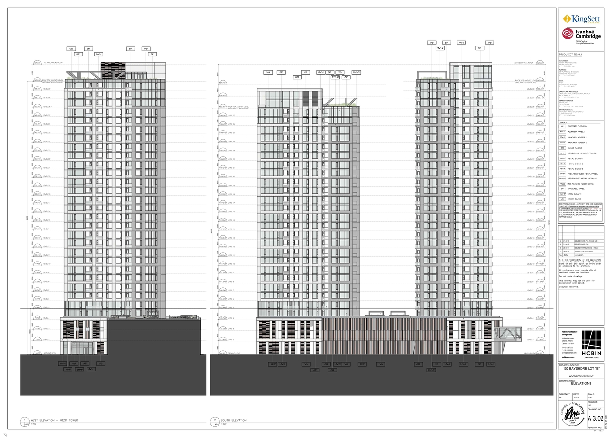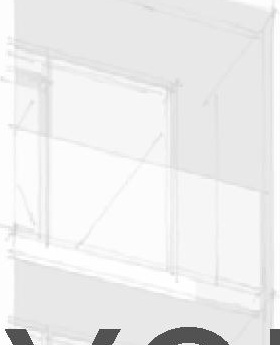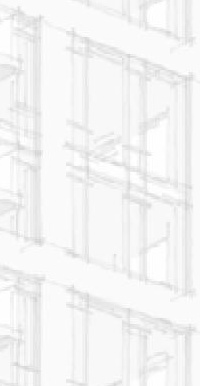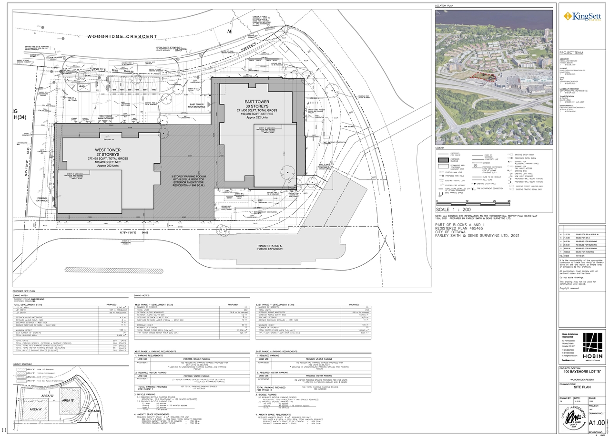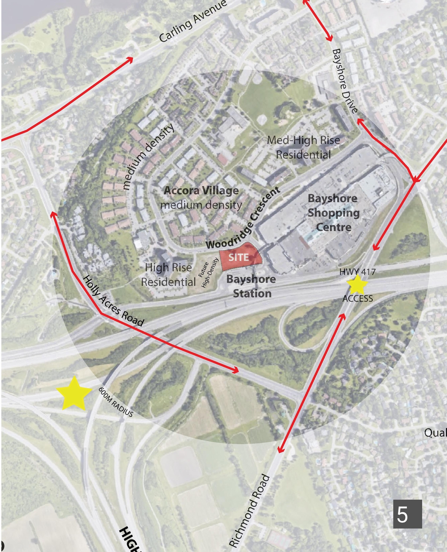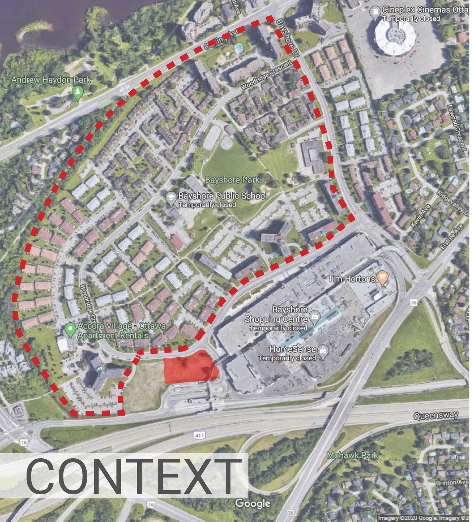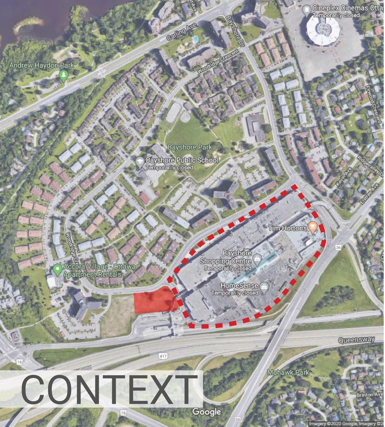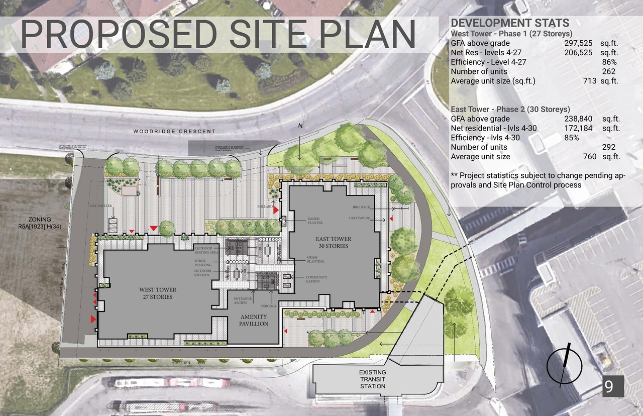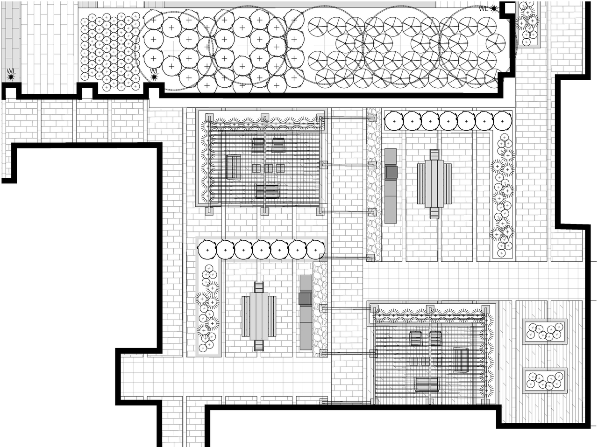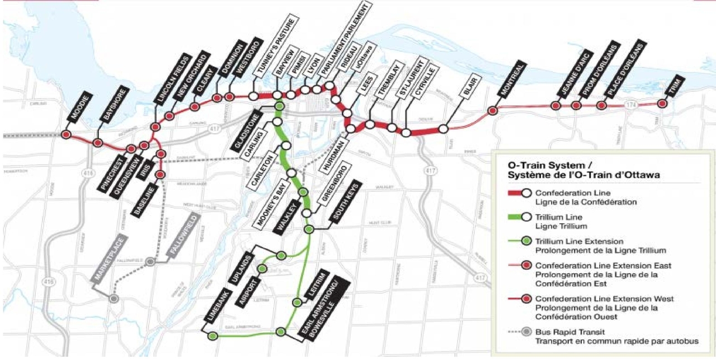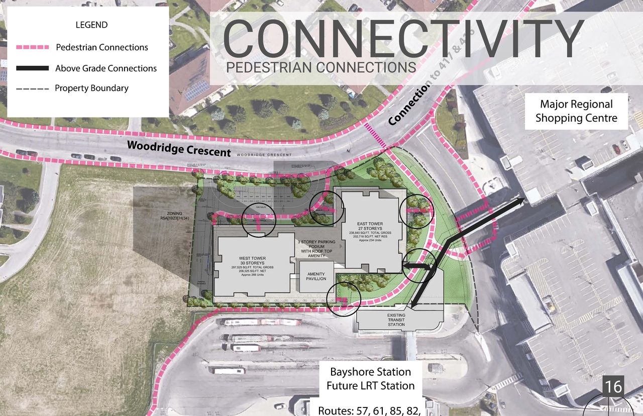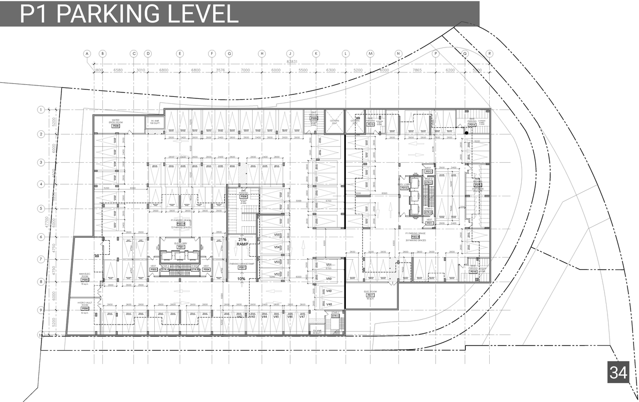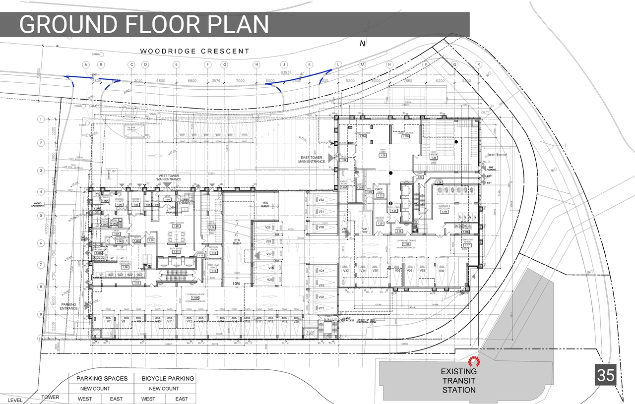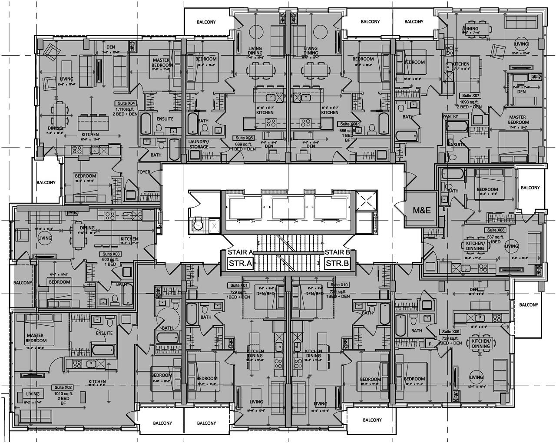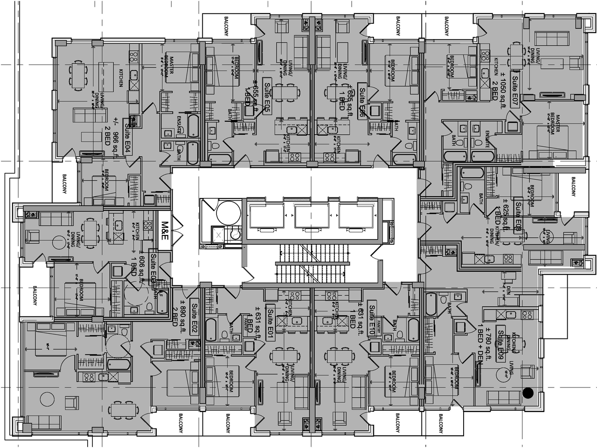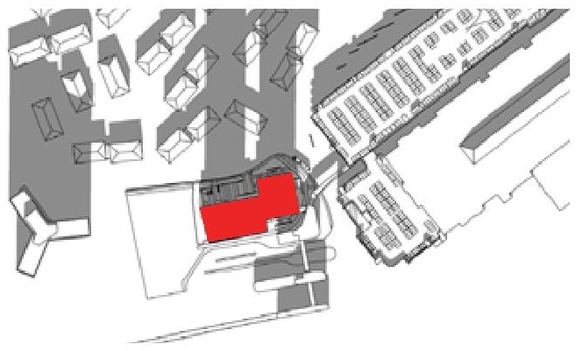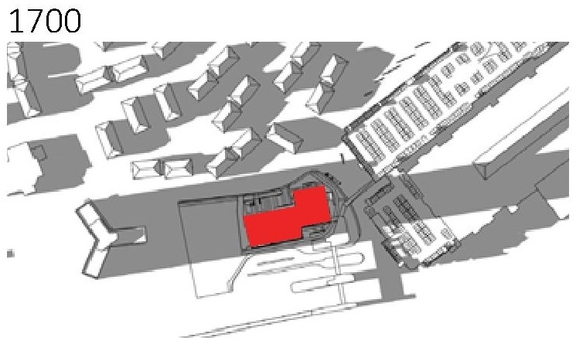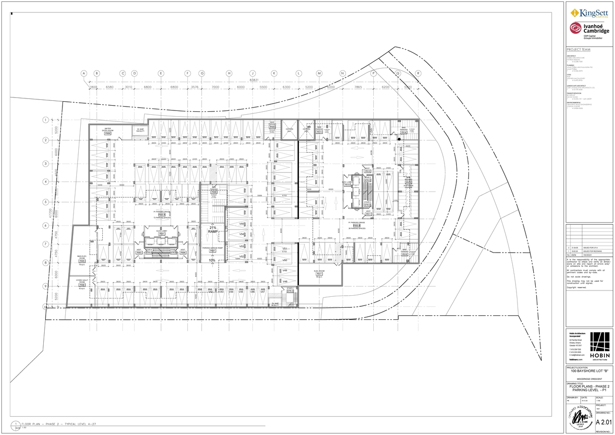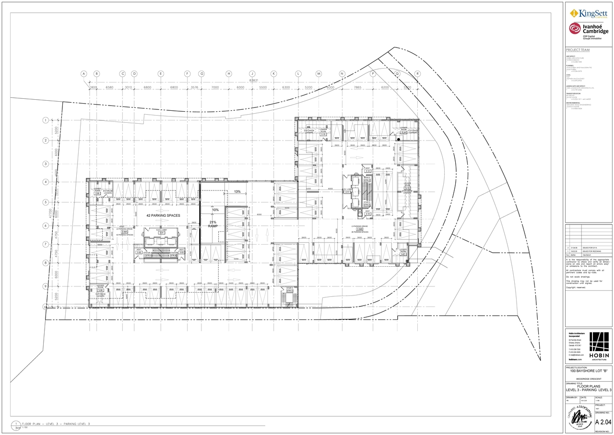| Application Summary | 2021-05-10 - Application Summary - D07-12-21-0057 |
| Architectural Plans | 2022-11-10 - Approved Site Plan - D07-12-21-0057 |
| Architectural Plans | 2022-11-10 - Approved Elevations - D07-12-21-0057 |
| Architectural Plans | 2022-01-05 - Site Plan E1 - D07-12-21-0057 |
| Architectural Plans | 2022-01-05 - Parking Site Plan - D07-12-21-0057 |
| Architectural Plans | 2021-09-23 - Site Plan - D07-12-21-0057 |
| Architectural Plans | 2021-09-23 - Parking Plan - D07-12-21-0057 |
| Architectural Plans | 2021-09-23 - Elevations - D07-12-21-0057 |
| Architectural Plans | 2021-05-04 - Site Plan - D07-12-21-0057 |
| Architectural Plans | 2021-05-04 - Plan 4R-32199 - D07-12-21-0057 |
| Architectural Plans | 2021-05-04 - Elevations - D07-12-21-0057 |
| Civil Engineering Report | 2022-11-10 - Approved Civil Plans - D07-12-21-0057 |
| Civil Engineering Report | 2022-01-05 - Civil Removal Plan - D07-12-21-0057 |
| Civil Engineering Report | 2021-08-09 - Civil Plans - D07-12-21-0057 |
| Design Brief | 2021-06-30 - UDRP Application Presentation - D07-12-21-0057 |
| Electrical Plan | 2021-05-04 - Site Lighting Letter - D07-12-21-0057 |
| Electrical Plan | 2021-05-04 - Site Lighting Information - D07-12-21-0057 |
| Environmental | 2021-05-04 - Phase 2 Environmental Site Assessment - D07-12-21-0057 |
| Environmental | 2021-05-04 - Phase 1 Environmental Site Assessment - D07-12-21-0057 |
| Erosion And Sediment Control Plan | 2021-05-04 - Erosion Control and Drainage Plan - D07-12-21-0057 |
| Floor Plan | 2021-08-09 - Site Plan,Floor Plans and Building Sections - D07-12-21-0057 |
| Floor Plan | 2021-05-04 - Floor Plans - D07-12-21-0057 |
| Geotechnical Report | 2021-09-23 - Geotechnical Investigation - D07-12-21-0057 |
| Geotechnical Report | 2021-05-04 - Grading Plan - D07-12-21-0057 |
| Landscape Plan | 2022-11-10 - Approved Landscape Plan - D07-12-21-0057 |
| Landscape Plan | 2022-01-05 - Landscape Plan - D07-12-21-0057 |
| Landscape Plan | 2021-09-23 - Landscape Plan - D07-12-21-0057 |
| Landscape Plan | 2021-08-09 - Landscape Plan - D07-12-21-0057 |
| Landscape Plan | 2021-05-04 - Landscape Plan - D07-12-21-0057 |
| Noise Study | 2021-05-04 - Transportation Noise and Vibration Assessment - D07-12-21-0057 |
| Planning | 2021-05-04 - Planning and Design Rationale - D07-12-21-0057 |
| Rendering | 2021-08-09 - Rendering - D07-12-21-0057 |
| Shadow Study | 2021-05-04 - Sun Shadow Study - D07-12-21-0057 |
| Site Servicing | 2022-11-10 - Approved Site Servicing Report - D07-12-21-0057 |
| Site Servicing | 2022-11-10 - Approved Servicing Plan - D07-12-21-0057 |
| Site Servicing | 2022-01-05 - Site Servicing Report - D07-12-21-0057 |
| Site Servicing | 2021-09-23 - Site Servicing Report - D07-12-21-0057 |
| Site Servicing | 2021-08-09 - Site Servicing Report - D07-12-21-0057 |
| Site Servicing | 2021-05-04 - Site Servicing Report - D07-12-21-0057 |
| Site Servicing | 2021-05-04 - Servicing Plan - D07-12-21-0057 |
| Stormwater Management | 2022-11-10 - Approved Stormwater Management Report - D07-12-21-0057 |
| Stormwater Management | 2021-09-23 - Stormwater Managment Report - D07-12-21-0057 |
| Stormwater Management | 2021-05-04 - Stormwater Management Report - D07-12-21-0057 |
| Surveying | 2021-08-09 - Topographical Survey - D07-12-21-0057 |
| Surveying | 2021-05-04 - Surveyors Real Property Report - D07-12-21-0057 |
| Transportation Analysis | 2021-05-04 - Transportation Impact Assessment Addendum 1 - D07-12-21-0057 |
| Transportation Analysis | 2021-05-04 - Transportation Impact Assessment - D07-12-21-0057 |
| Wind Study | 2021-05-04 - Wind Study - D07-12-21-0057 |
| 2022-11-10 - SIGNED DELEGATED AUTHORITY REPORT - D07-12-21-0057 |
| 2021-09-23 - Removals - D07-12-21-0057 |
| 2021-05-04 - LRT Proximity Study - D07-12-21-0057 |
