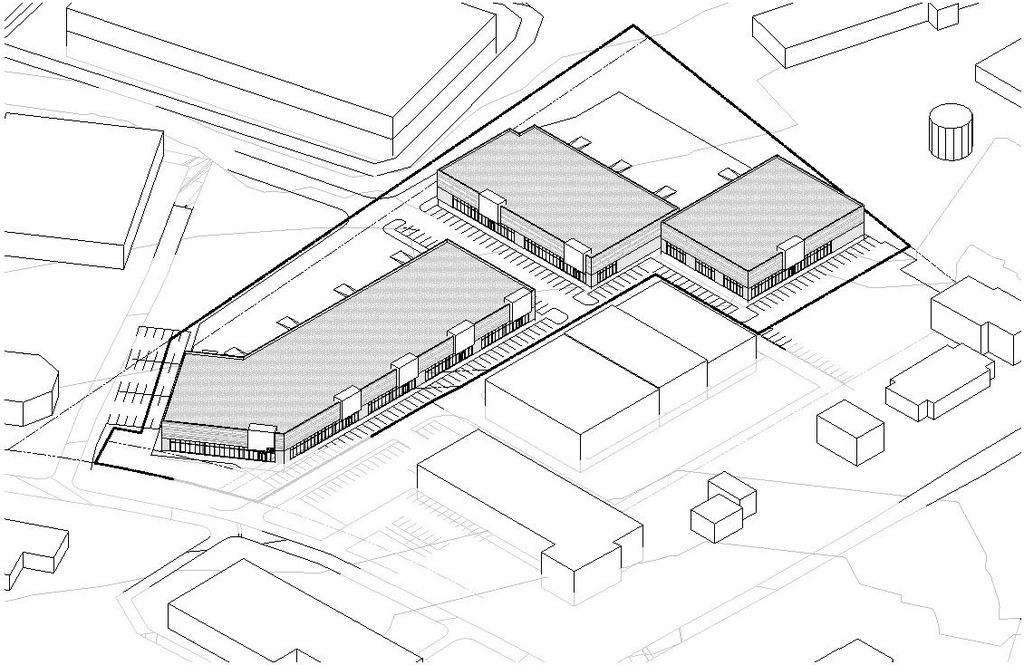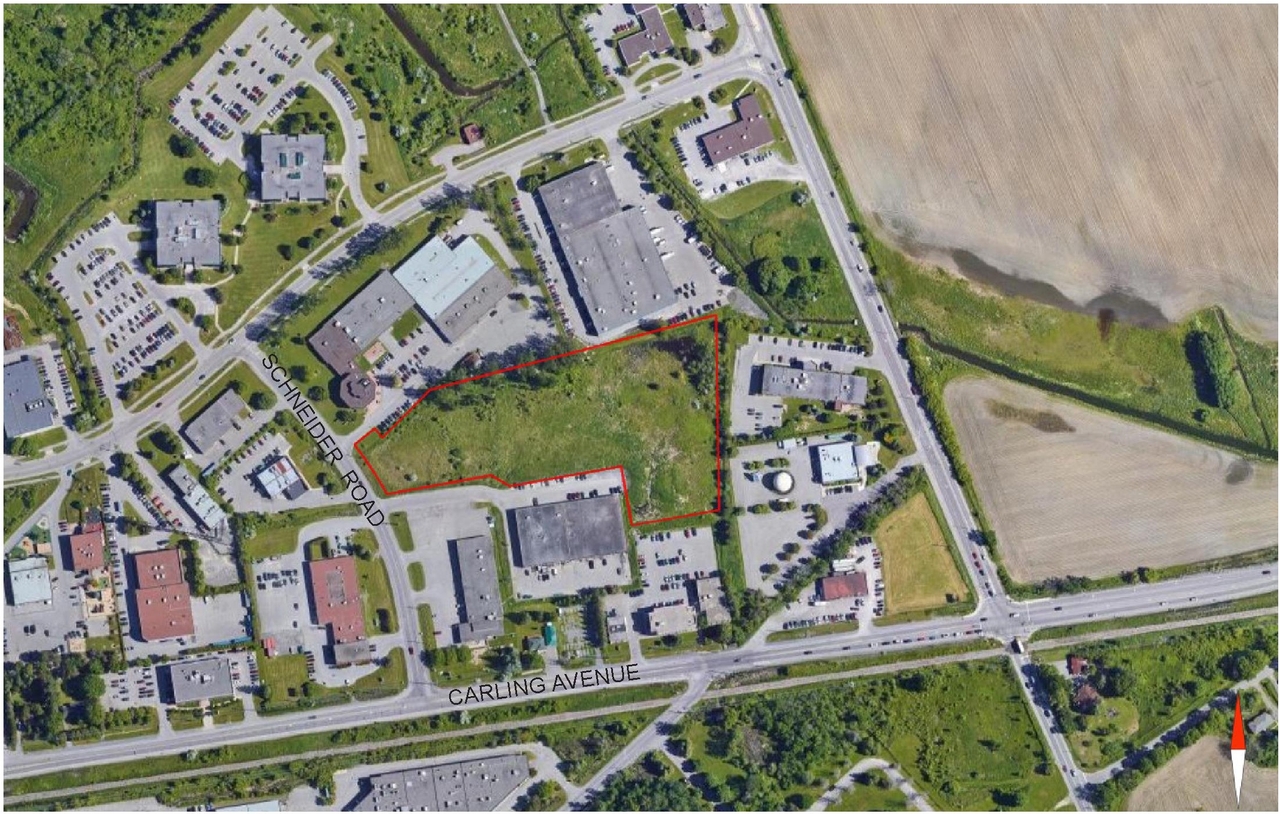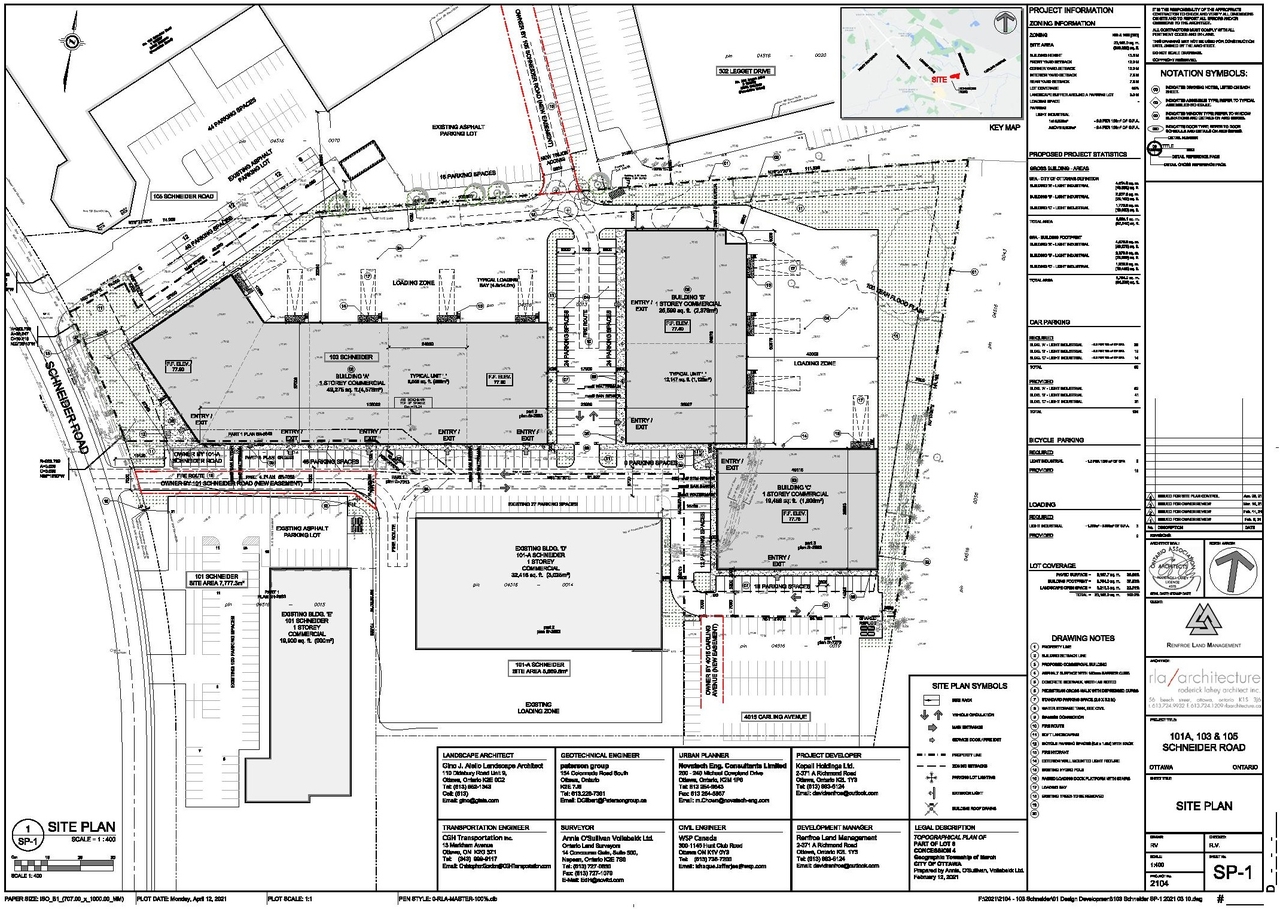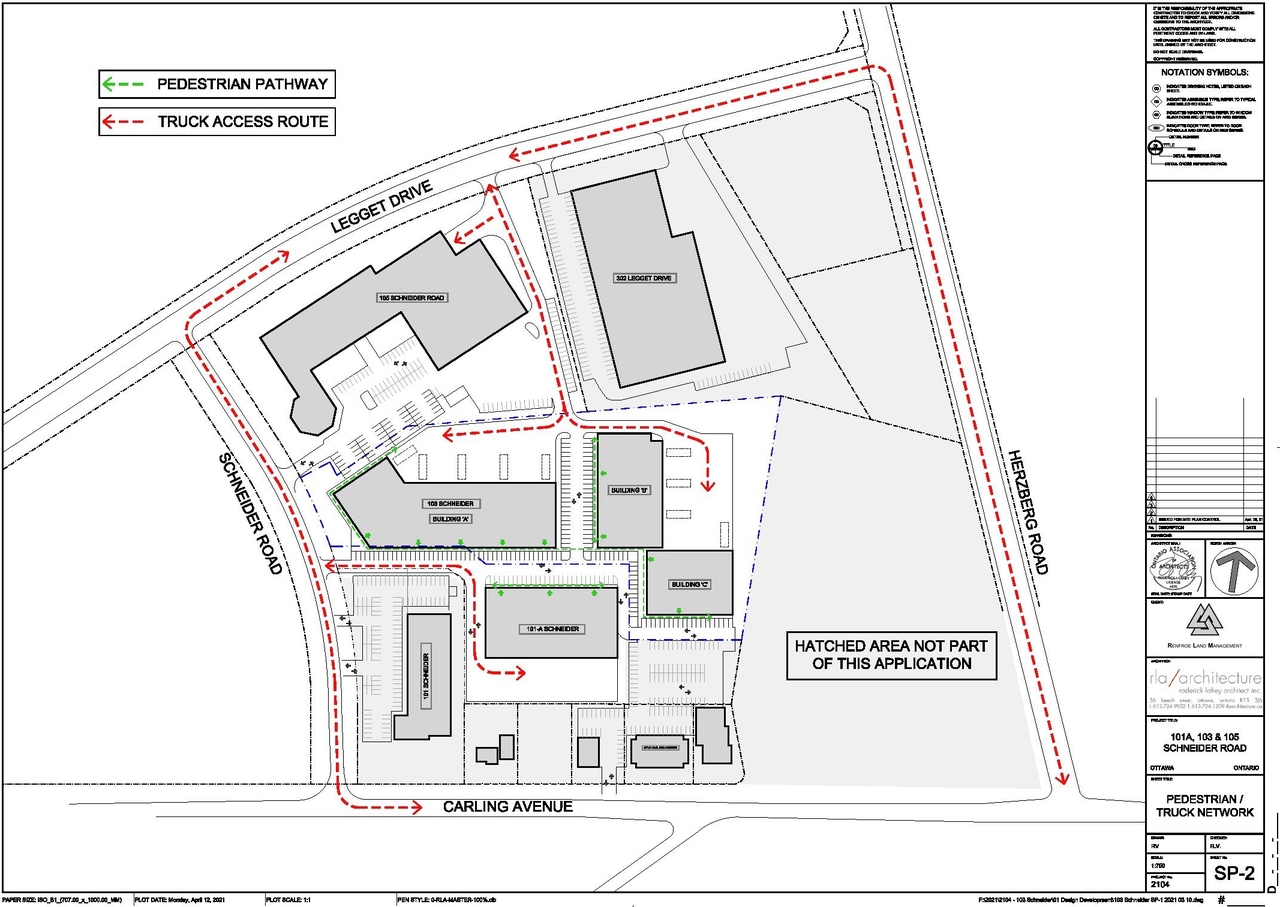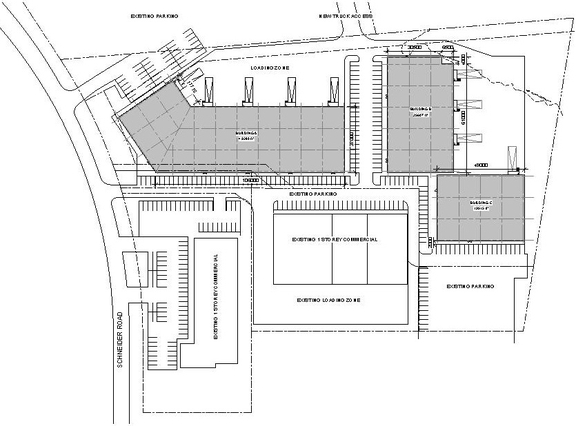| Application Summary | 2021-04-14 - Application Summary - D07-12-21-0044 |
| Architectural Plans | 2022-02-16 - Approved Site Plan - D07-12-21-0044 |
| Architectural Plans | 2022-02-16 - Approved Landcape Plan - D07-12-21-0044 |
| Architectural Plans | 2022-02-16 - Approved Engineering Plans - D07-12-21-0044 |
| Architectural Plans | 2022-02-16 - Approved Elevations - D07-12-21-0044 |
| Architectural Plans | 2021-07-20 - Site Plan - D07-12-21-0044 |
| Architectural Plans | 2021-07-20 - Flood Plan and Cross Section - D07-12-21-0044 |
| Architectural Plans | 2021-07-20 - Elevations - D07-12-21-0044 |
| Architectural Plans | 2021-04-13 - Site Plan 2 - D07-12-21-0044 |
| Architectural Plans | 2021-04-13 - Site Plan 1 - D07-12-21-0044 |
| Architectural Plans | 2021-04-07 - Site Plan - D07-12-21-0044 |
| Architectural Plans | 2021-04-07 - Plans and Elevations - D07-12-21-0044 |
| Architectural Plans | 2021-04-07 - Notes and Details - D07-12-21-0044 |
| Civil Engineering Report | 2021-07-20 - Civil Plans - D07-12-21-0044 |
| Design Brief | 2021-04-13 - Design Brief - D07-12-21-0044 |
| Electrical Plan | 2021-07-20 - Electrical Site Plan - D07-12-21-0044 |
| Environmental | 2021-04-07 - Phase 1 Environmental Site Assessment - D07-12-21-0044 |
| Geotechnical Report | 2022-02-16 - Geotechnical Investigation - D07-12-21-0044 |
| Geotechnical Report | 2022-02-16 - Geotechnical Assessment-Site Servicing Plan Review - D07-12-21-0044 |
| Geotechnical Report | 2022-02-16 - Geotechnical Assessment-Grading Plan Review - D07-12-21-0044 |
| Geotechnical Report | 2021-04-07 - Geotechnical Investigation - D07-12-21-0044 |
| Landscape Plan | 2021-07-20 - Landscape Plan - D07-12-21-0044 |
| Landscape Plan | 2021-04-07 - Landscape Plan - D07-12-21-0044 |
| Site Servicing | 2021-07-20 - Servicing Report with Appendix - D07-12-21-0044 |
| Site Servicing | 2021-04-07 - Servicing Report - D07-12-21-0044 |
| Stormwater Management | 2022-02-16 - 103 Schneider Road Stormwater Management Report - D07-12-21-0044 |
| Stormwater Management | 2021-07-20 - Stormwater Management Report - D07-12-21-0044 |
| Stormwater Management | 2021-04-07 - Stormwater Management Report - D07-12-21-0044 |
| Surveying | 2021-07-20 - Plan of Survey - D07-12-21-0044 |
| Surveying | 2021-04-07 - Topographical Plan - D07-12-21-0044 |
| Transportation Analysis | 2021-04-07 - Transportation Impact Assessment - D07-12-21-0044 |
| Tree Information and Conservation | 2022-02-16 - Tree Conservation Report - D07-12-21-0044 |
| Tree Information and Conservation | 2021-07-20 - TCR Update - D07-12-21-0044 |
| Tree Information and Conservation | 2021-04-07 - Tree Conservation Report Letter - D07-12-21-0044 |
| Tree Information and Conservation | 2021-04-07 - Tree Conservation Report - D07-12-21-0044 |
| 2022-02-16 - Signed Delegated Authority Report - D07-12-21-0044 |
| 2022-02-16 - 103 Schneider Road Servicing Report - D07-12-21-0044 |
| 2021-07-20 - Warehouse calc - D07-12-21-0044 |


