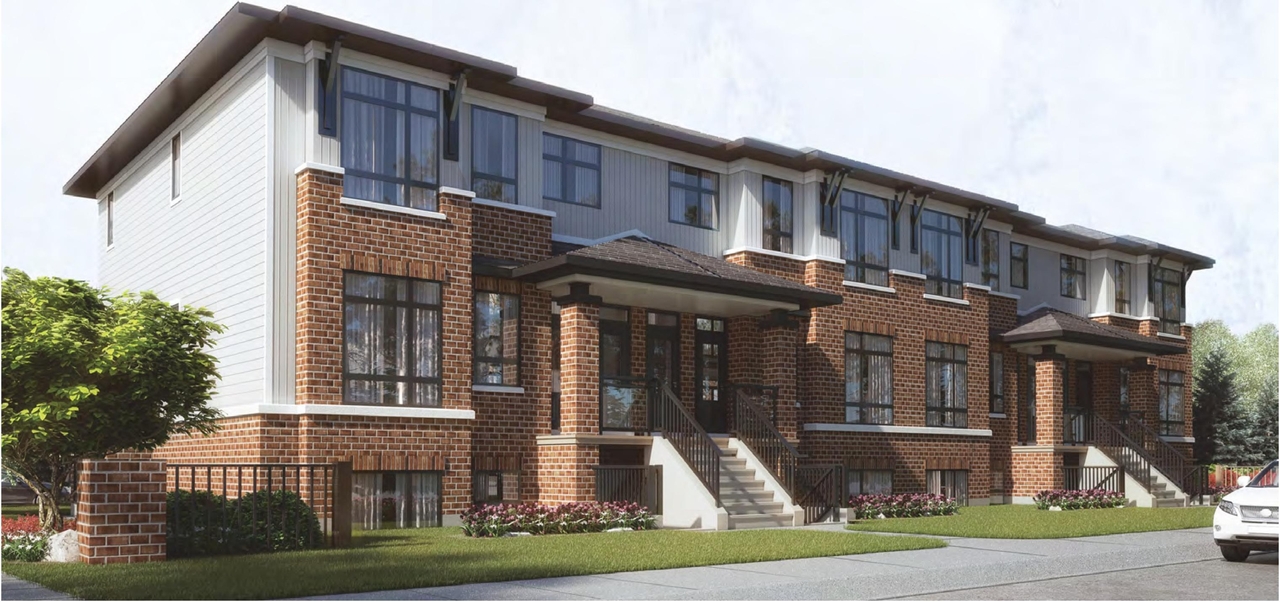1620 Maple Grove Rd. (D07-12-21-0042) #
Summary #
| Application Status | Post Approval |
| Review Status | Agreement Registered - Final Legal Clearance Given |
| Description | The City of Ottawa has received a Site Plan Control application to construct 48 stacked townhouse dwellings units. |
| Ward | Ward 6 - Glen Gower |
| Date Initiated | 2021-03-31 |
| Last Updated | 2023-03-13 |
Renders #
Location #
Select a marker to view the address.
Documents #
| Project | Last Updated | Date Initiated |
|---|---|---|
1560-1636 Maple Grove Rd.
D07-16-25-0004 | 2025-04-24 | 2025-03-17 |

