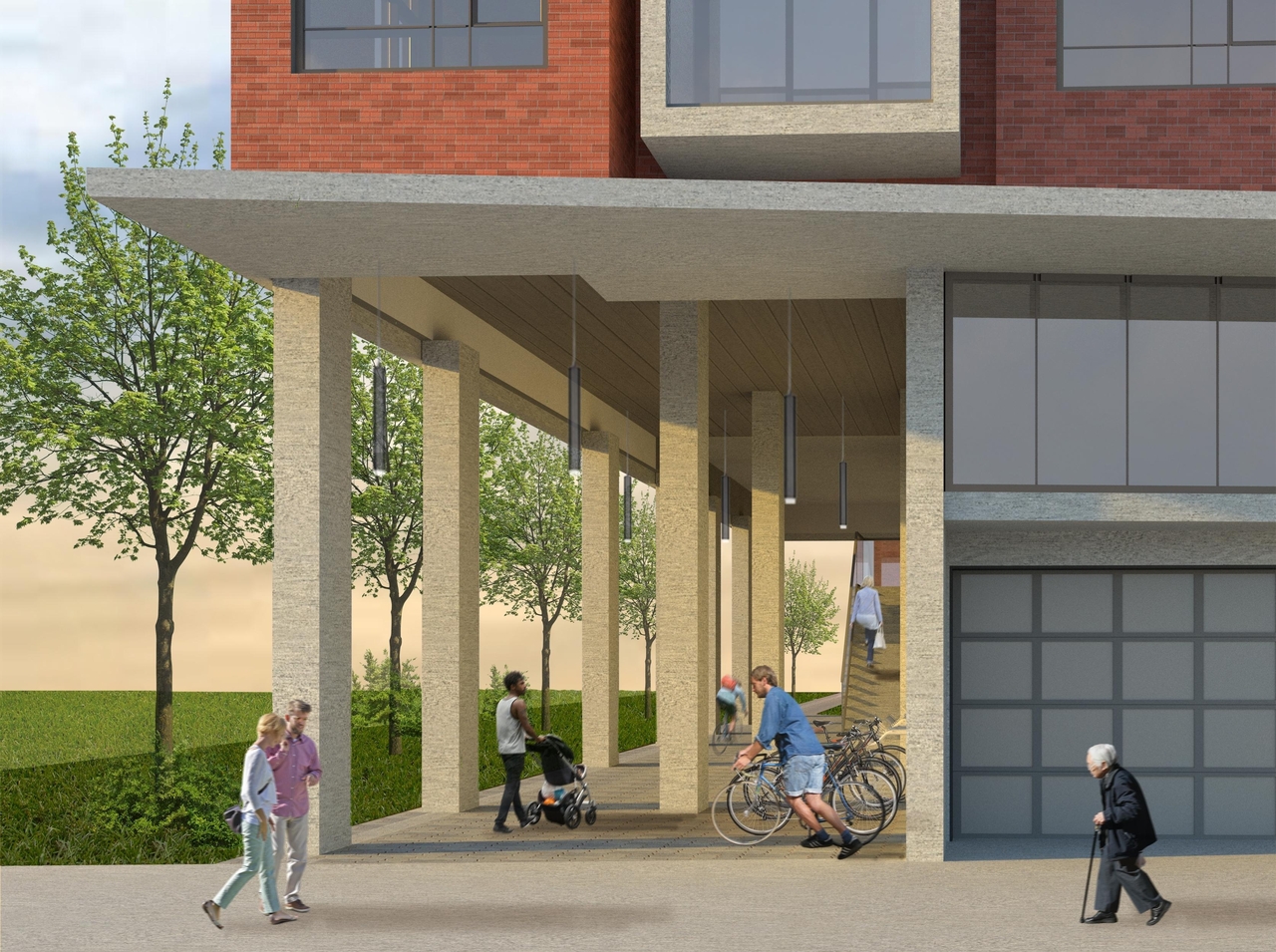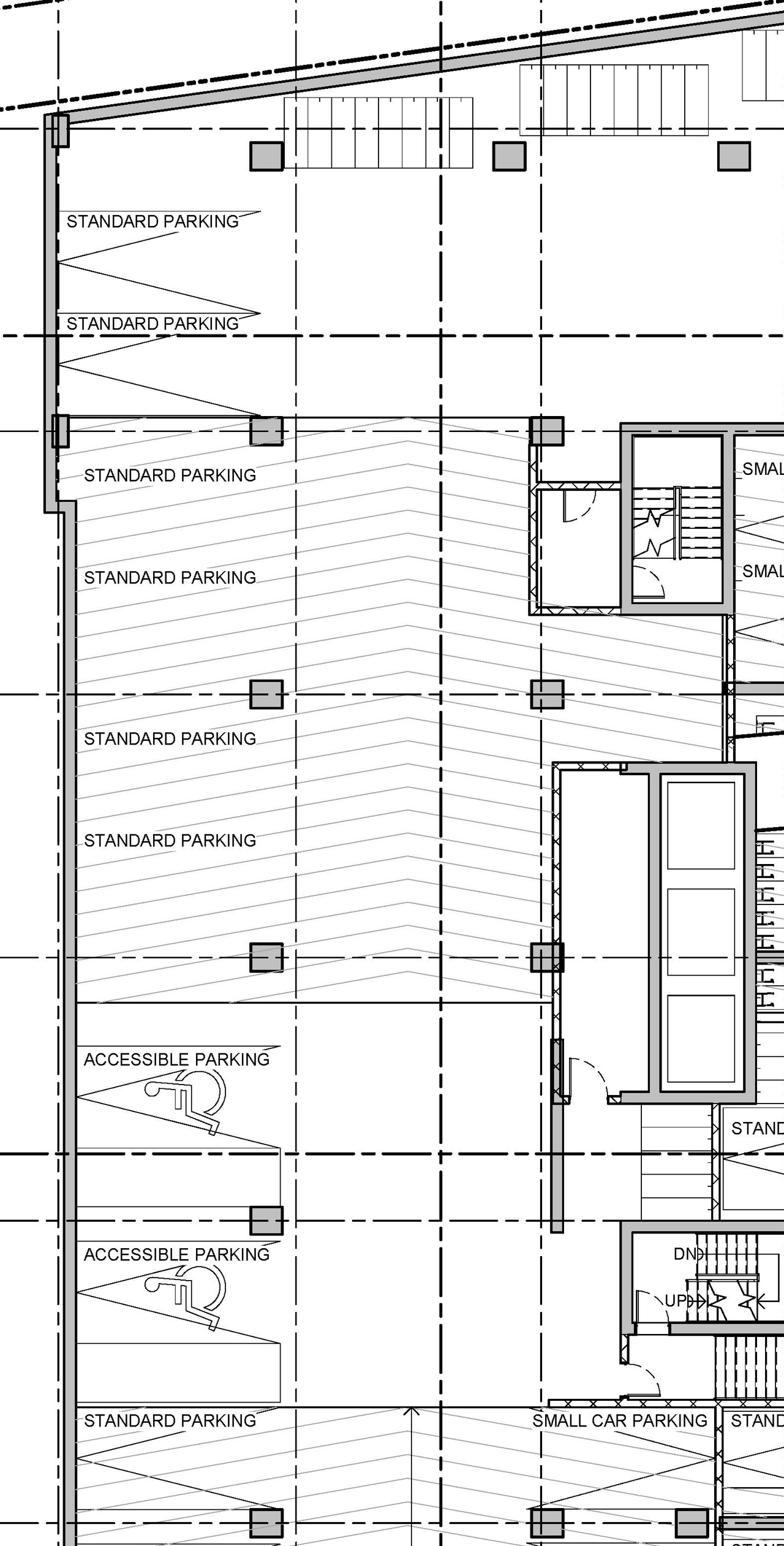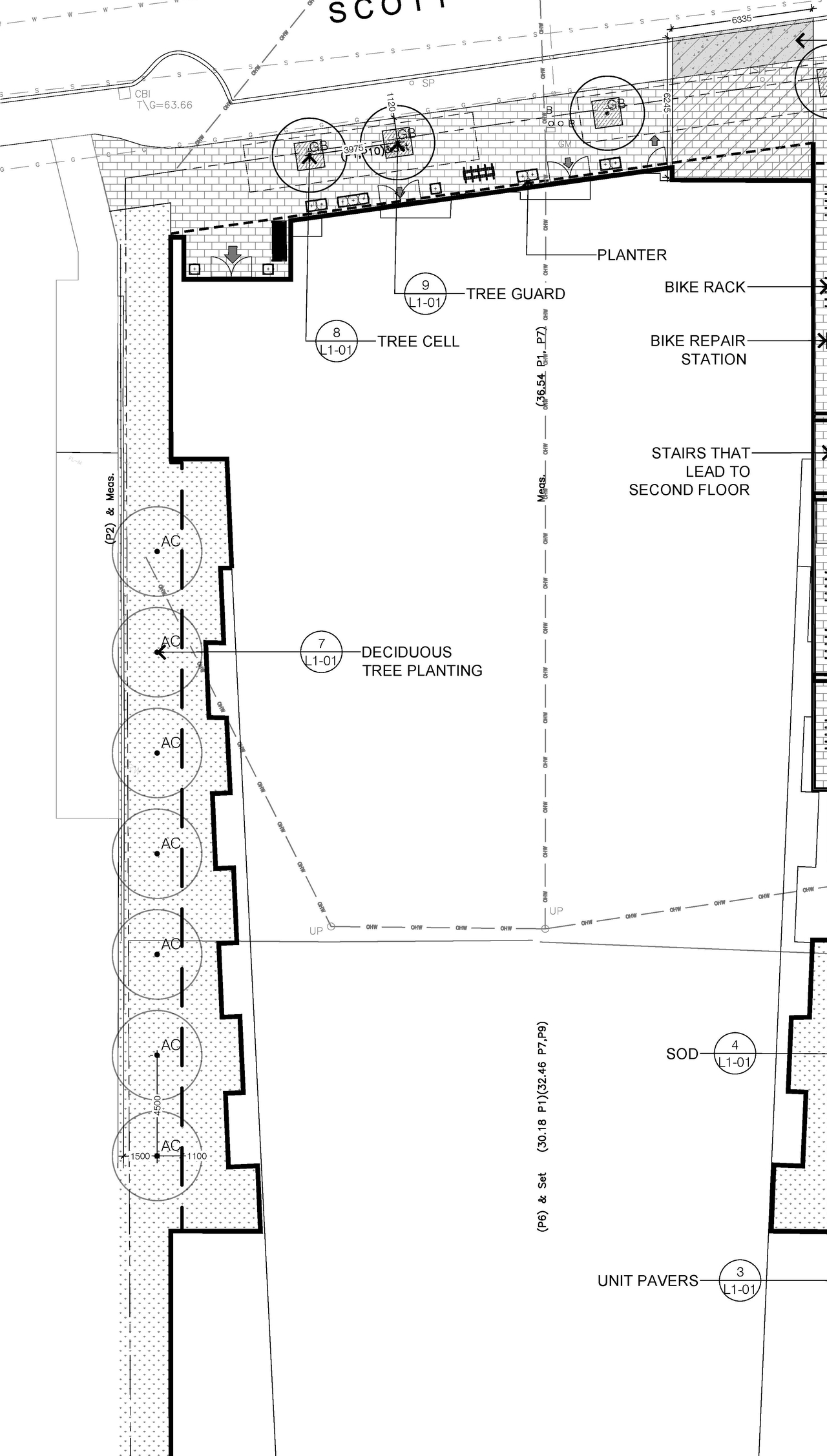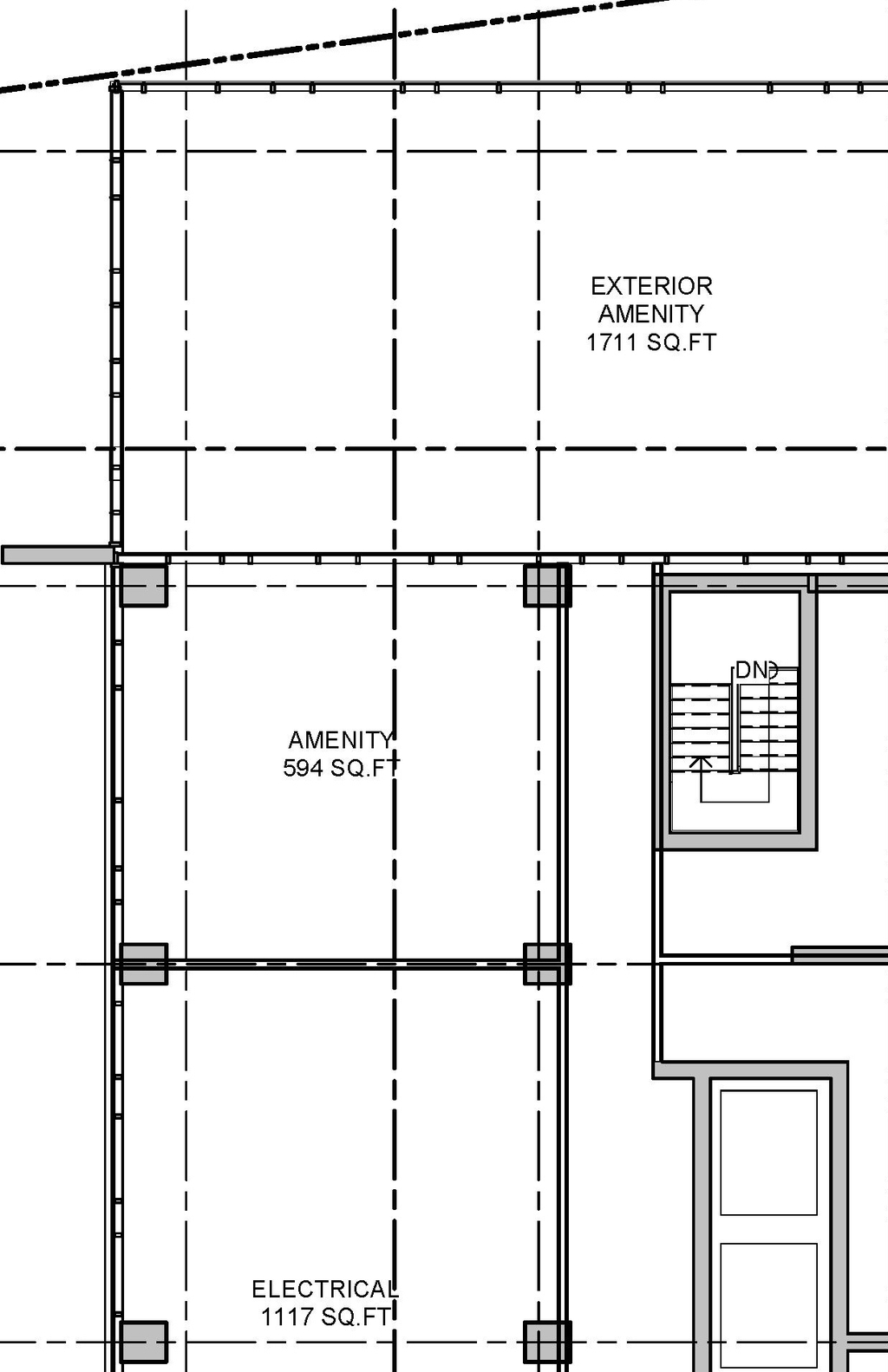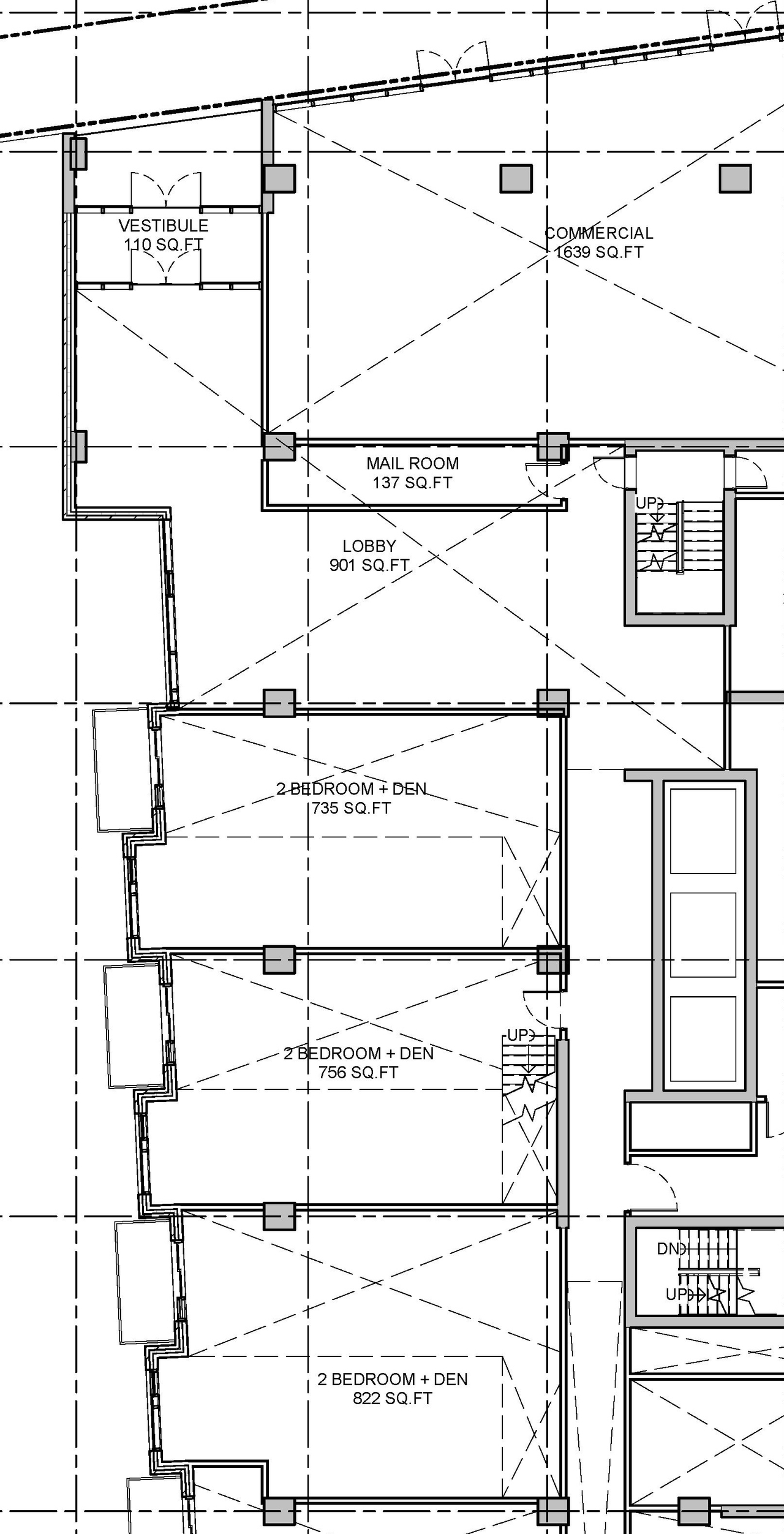| Adequacy Of Public Services | 2022-10-12 - Assessment of Adequacy of Public Services - D07-12-21-0037 |
| Application Summary | 2021-04-28 - Application Summary - D07-12-21-0037 |
| Architectural Plans | 2022-10-12 - Site Plan - D07-12-21-0037 |
| Architectural Plans | 2022-10-12 - Elevations - D07-12-21-0037 |
| Architectural Plans | 2022-09-02 - Plan and Profile - D07-12-21-0037 |
| Architectural Plans | 2022-09-02 - Plan 6th Floor - D07-12-21-0037 |
| Architectural Plans | 2022-03-07 - Site Plan with walkway - D07-12-21-0037 |
| Architectural Plans | 2022-03-07 - Plan Ground - D07-12-21-0037 |
| Architectural Plans | 2022-03-07 - Plan 6th Floor - D07-12-21-0037 |
| Architectural Plans | 2021-04-07- Site Plan - D07-12-21-0037 |
| Architectural Plans | 2021-04-07 - Surface Development Plan - D07-12-21-0037 |
| Civil Engineering Report | 2022-10-12 - Civil Plans - D07-12-21-0037 |
| Environmental | 2022-10-12 - Phase II Environmental Site Assessment - D07-12-21-0037 |
| Environmental | 2022-10-12 - Phase I Environmental Site Assessment - D07-12-21-0037 |
| Environmental | 2021-11-25 - Phase II Environmental Site Assessment - D07-12-21-0037 |
| Environmental | 2021-04-07 - Phase II Environmental Site Assessment - D07-12-21-0037 |
| Environmental | 2021-04-07 - Phase 1 Environmental Site Assessment - D07-12-21-0037 |
| Erosion And Sediment Control Plan | 2022-09-03 - Erosion Control Plan - D07-12-21-0037 |
| Erosion And Sediment Control Plan | 2021-04-07 - Erosion Control Plan - D07-12-21-0037 |
| Existing Conditions | 2022-09-03 - Existing Conditions Plan - D07-12-21-0037 |
| Floor Plan | 2021-11-25 - Floor Plans Elevations Site Plan Landscape Plan - D07-12-21-0037 |
| Floor Plan | 2021-04-07- Floor Plans and Elevations - D07-12-21-0037 |
| Geotechnical Report | 2022-10-12 - Geotechnical Investigation - D07-12-21-0037 |
| Geotechnical Report | 2022-09-02 - Grading Plan - D07-12-21-0037 |
| Geotechnical Report | 2021-04-07 - Grading Plan - D07-12-21-0037 |
| Geotechnical Report | 2021-04-07 - Geotechnical Investigation - D07-12-21-0037 |
| Landscape Plan | 2022-10-12 - Landscape Plans - D07-12-21-0037 |
| Landscape Plan | 2022-09-02 - Landscape Plan - D07-12-21-0037 |
| Landscape Plan | 2021-11-25 - Landscape Plan - D07-12-21-0037 |
| Landscape Plan | 2021-04-07 - Landscape Plan - D07-12-21-0037 |
| Noise Study | 2022-10-12 - Noise & Vibration Feasibility - D07-12-21-0037 |
| Noise Study | 2021-04-07 - Noise and Vibration Feasibility - D07-12-21-0037 |
| Planning | 2021-04-07 - Planning Rationale and Design Brief - D07-12-21-0037 |
| Shadow Study | 2021-04-07- Sun Shadow - D07-12-21-0037 |
| Site Servicing | 2022-09-03 - Site Servicing Plan - D07-12-21-0037 |
| Site Servicing | 2021-11-25 - Site Servicing and Stormwater Management - D07-12-21-0037 |
| Site Servicing | 2021-04-07 - Site Servicing Plan - D07-12-21-0037 |
| Stormwater Management | 2021-04-07 - Stormwater Management Plan - D07-12-21-0037 |
| Surveying | 2021-04-07 - Topographic Plan - D07-12-21-0037 |
| Transportation Analysis | 2022-10-12 - Transportation Impact Assessment - D07-12-21-0037 |
| Transportation Analysis | 2021-04-07 - Transportation Impact Assessment - D07-12-21-0037 |
| Tree Information and Conservation | 2021-04-07 - Tree Conservation Report - D07-12-21-0037 |
| Wind Study | 2022-10-12 - Pedestrian Level Wind Study Addendum - D07-12-21-0037 |
| Wind Study | 2022-10-12 - Pedestrian Level Wind Study - D07-12-21-0037 |
| Wind Study | 2022-09-02 - Wind Study - D07-12-21-0037 |
| Wind Study | 2022-03-07 - Wind Study - D07-12-21-0037 |
| Wind Study | 2021-11-25 - Wind Study - D07-12-21-0037 |
| Wind Study | 2021-04-07 - Wind Study - D07-12-21-0037 |
| 2022-10-12 - New Water Main - D07-12-21-0037 |
| 2022-09-02 - Details - D07-12-21-0037 |
