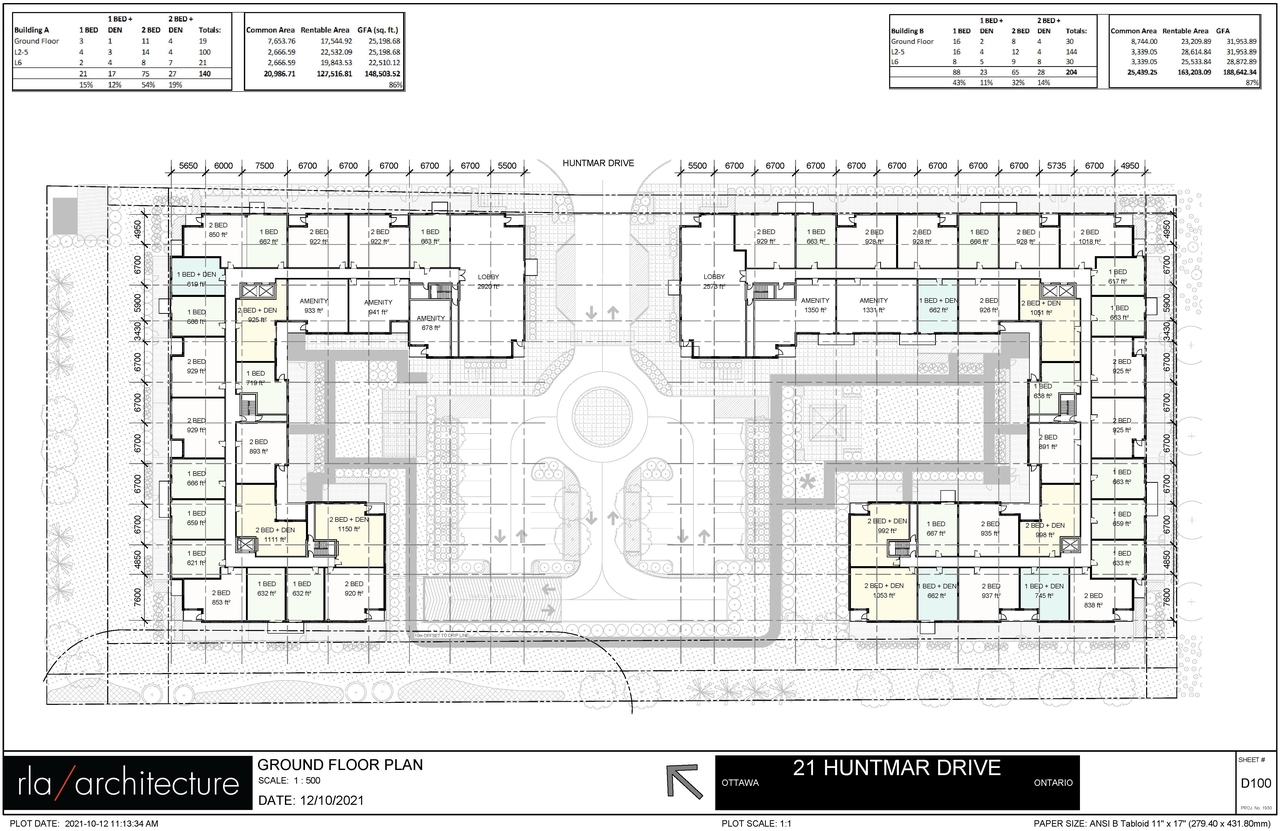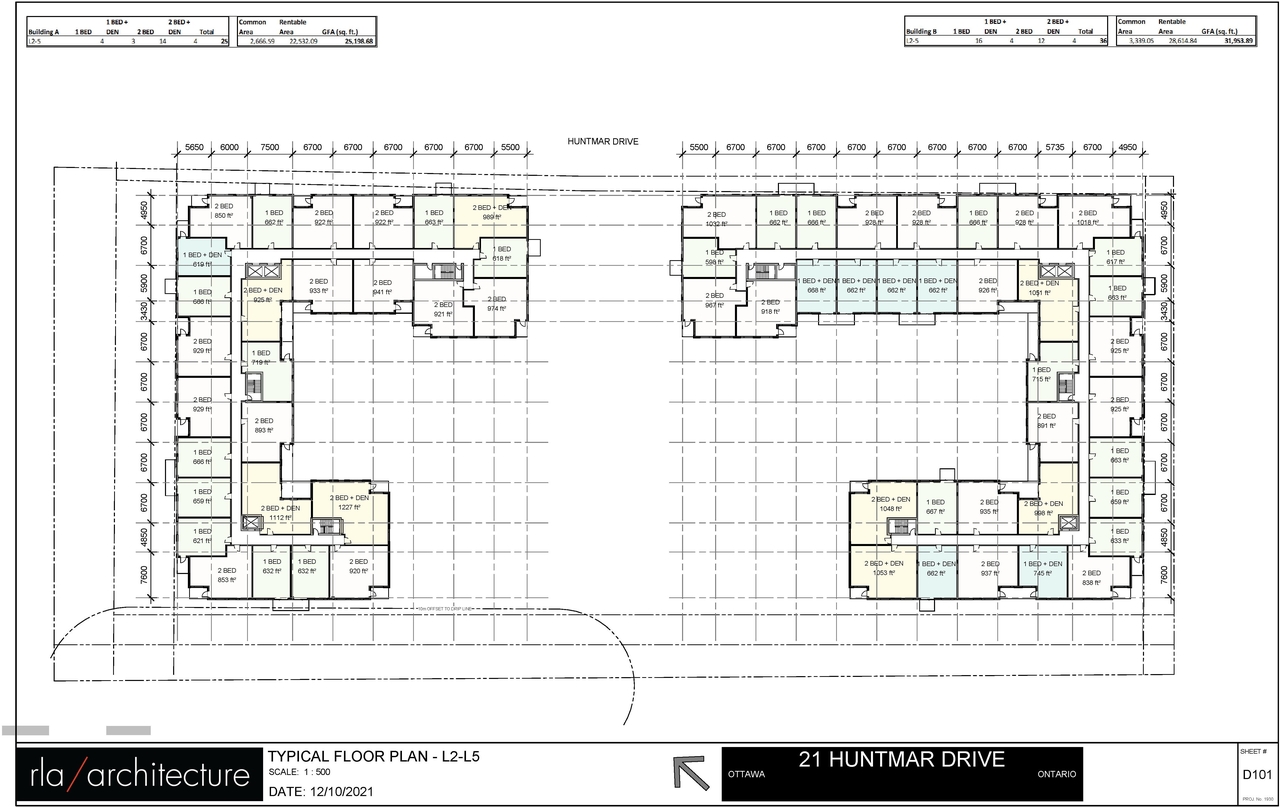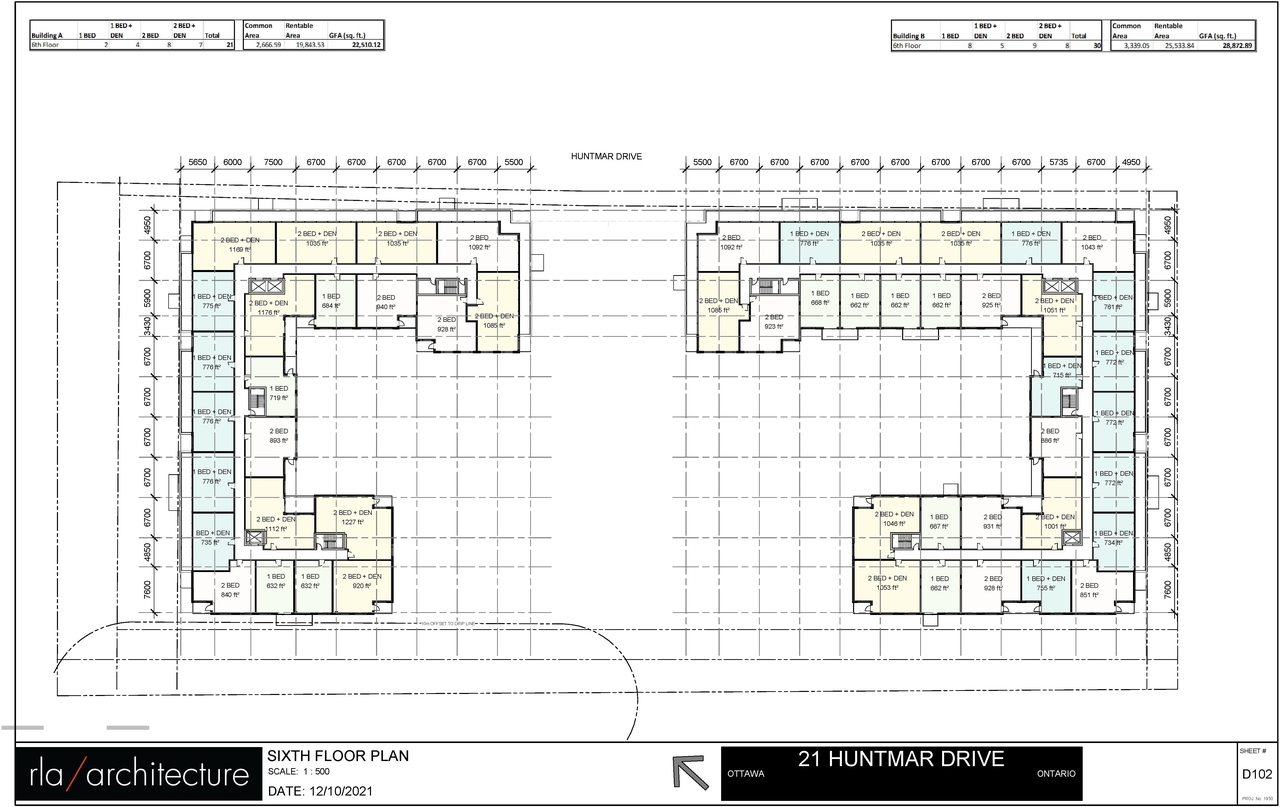21 Huntmar Dr. (D07-12-21-0035) #
Summary #
| Application Status | File Pending |
| Review Status | Application File Pending |
| Description | The City of Ottawa has received a Site Plan Control application to construct two, 6-storey apartment buildings with 344 residential units and 517 parking spaces. |
| Ward | Ward 6 - Glen Gower |
| Date Initiated | 2021-03-17 |
| Last Updated | 2022-05-19 |
Location #
Select a marker to view the address.


