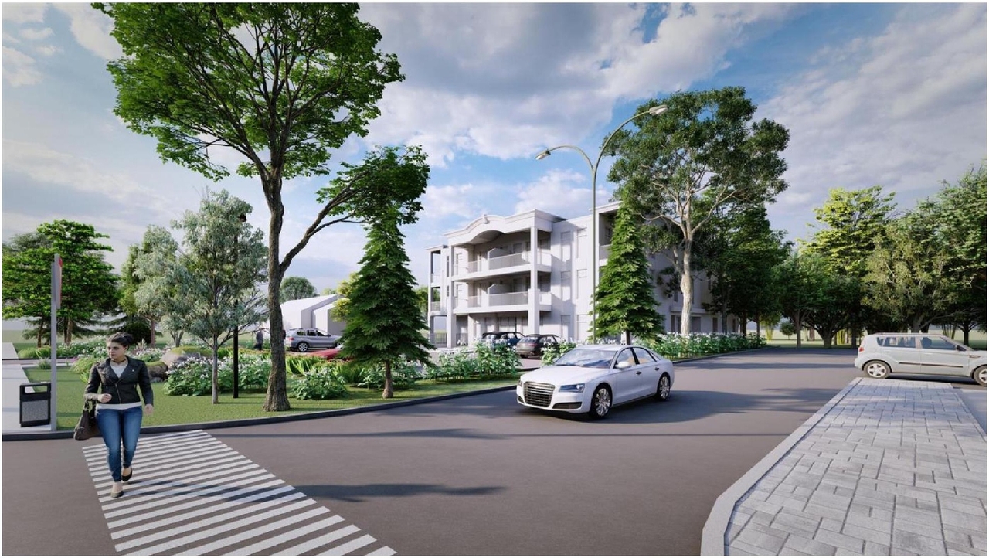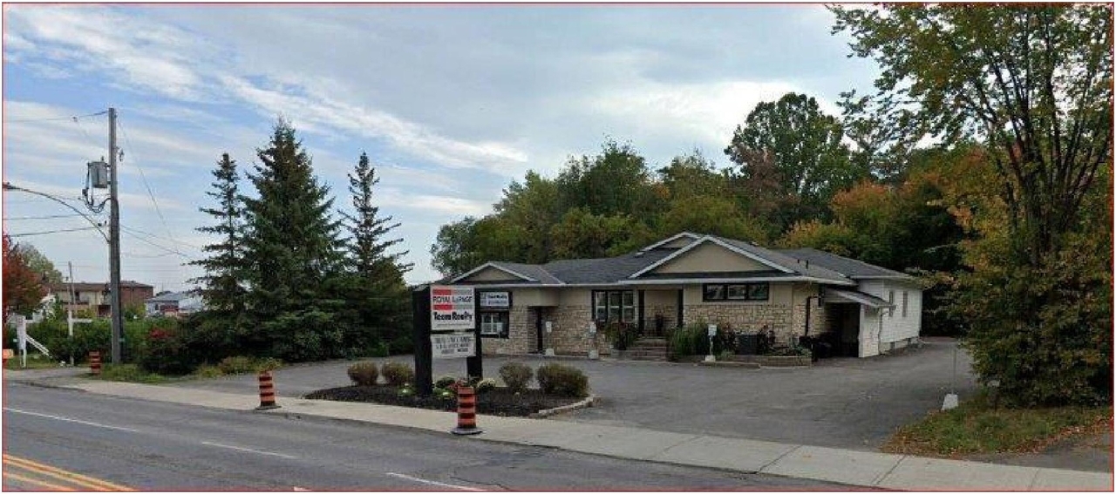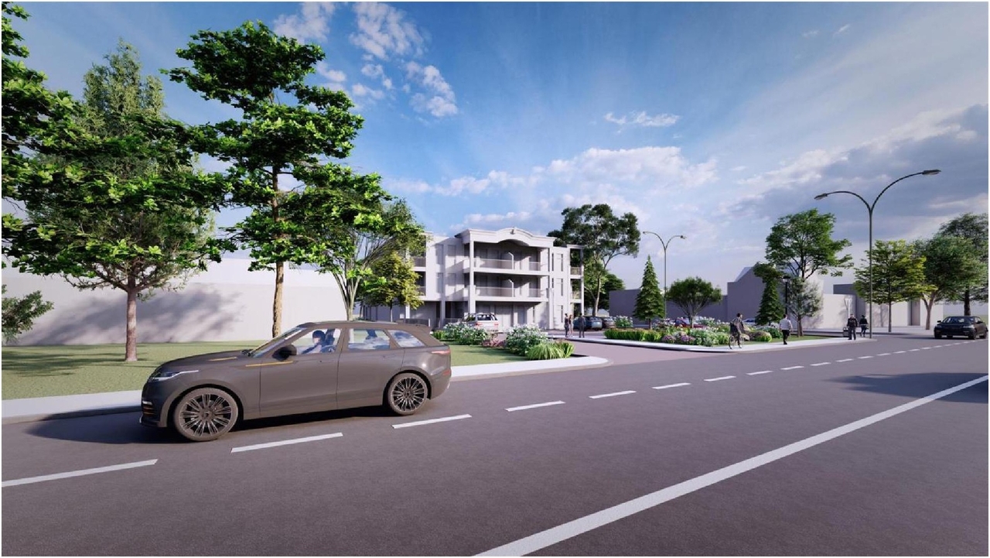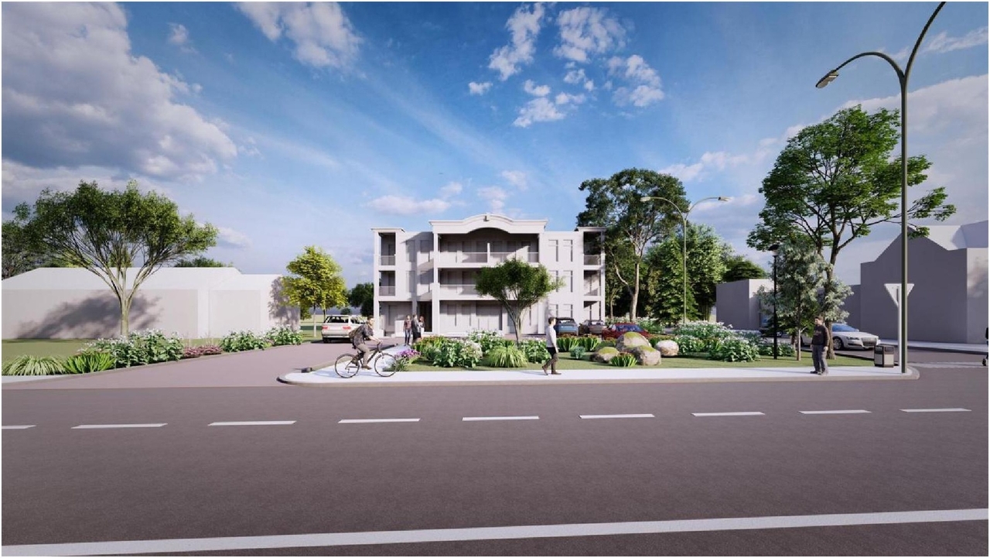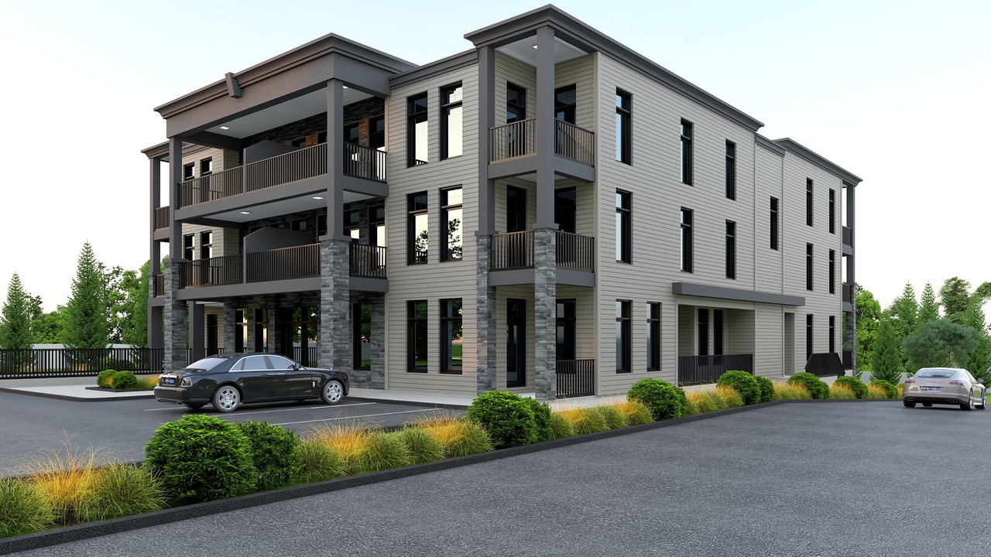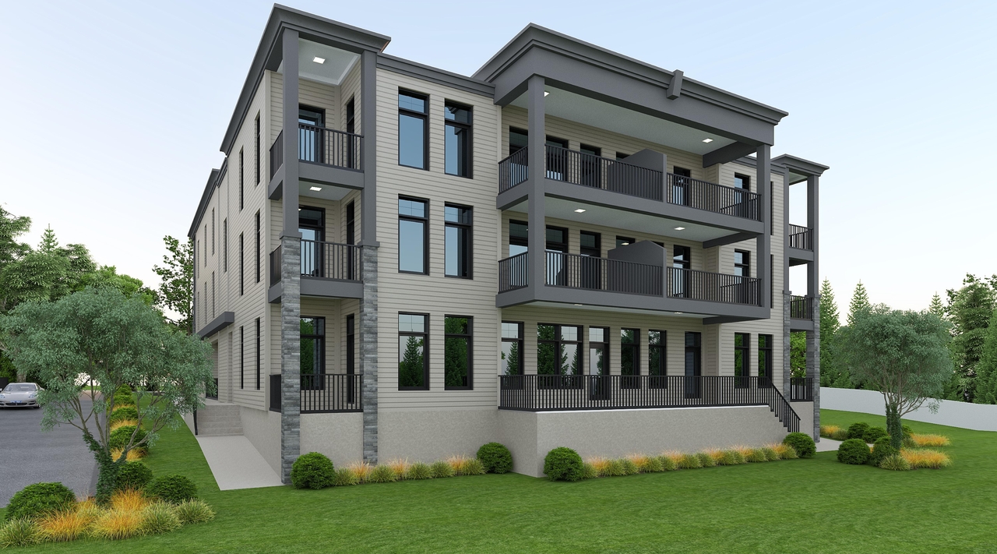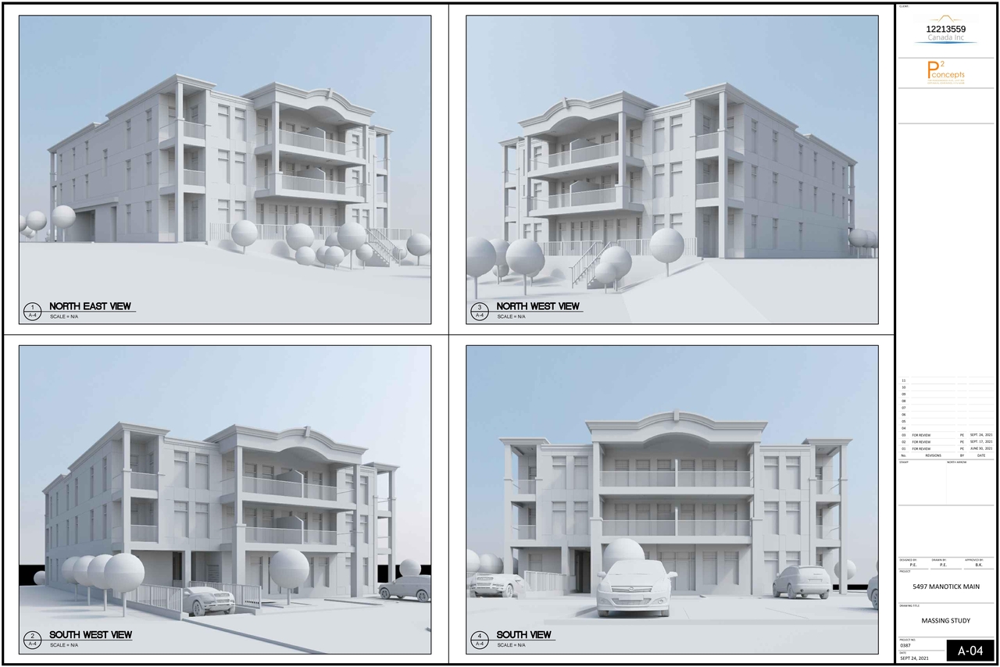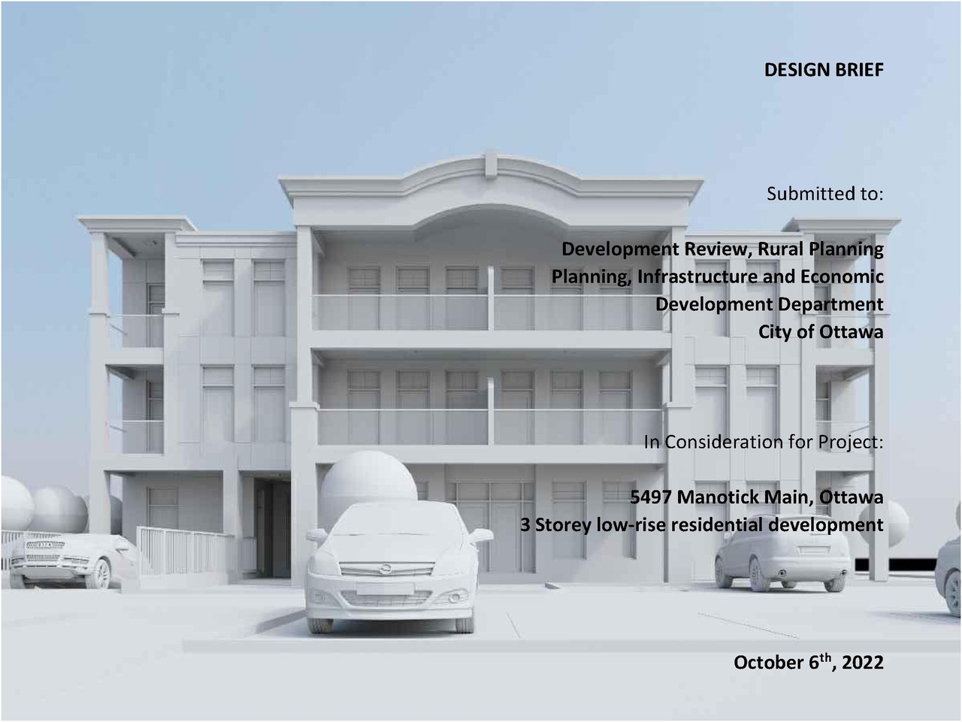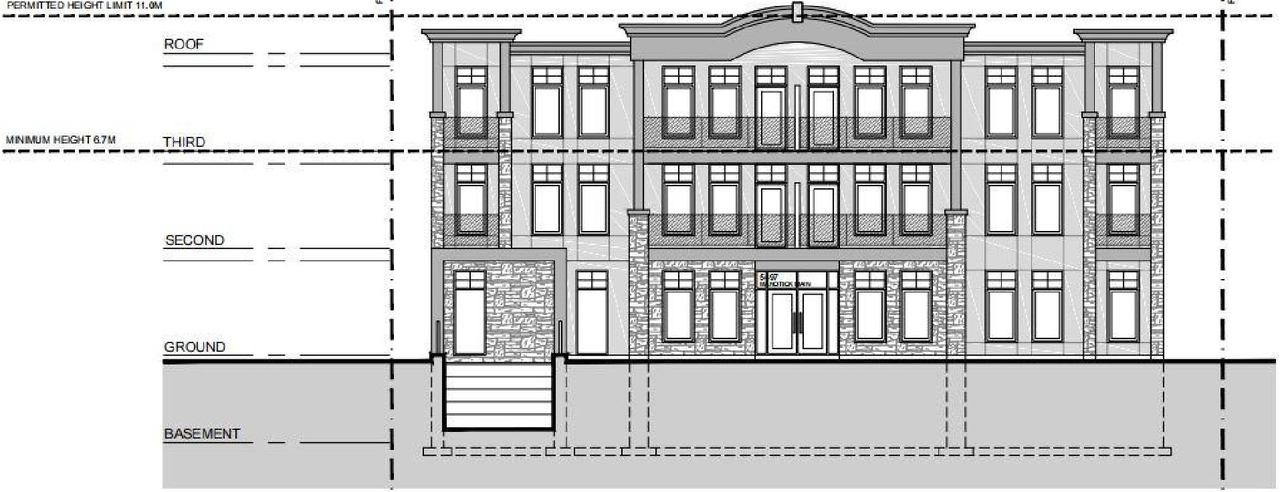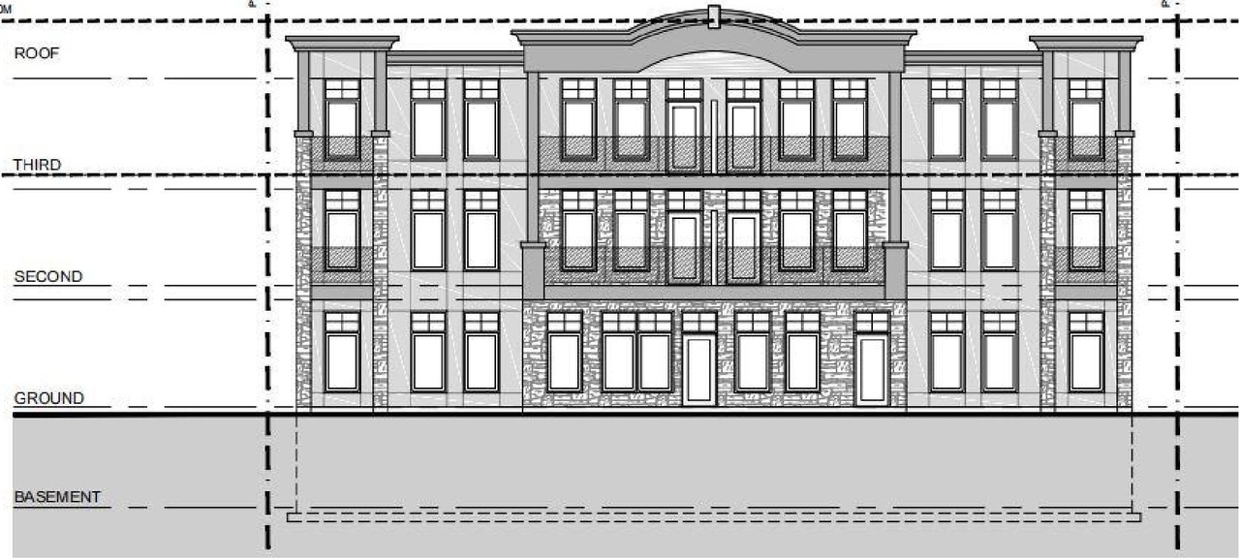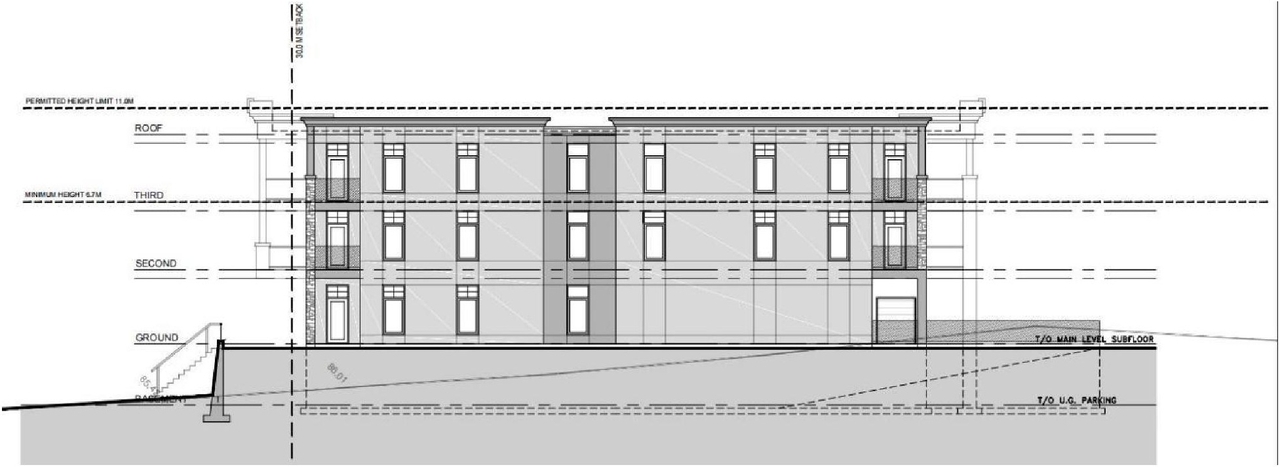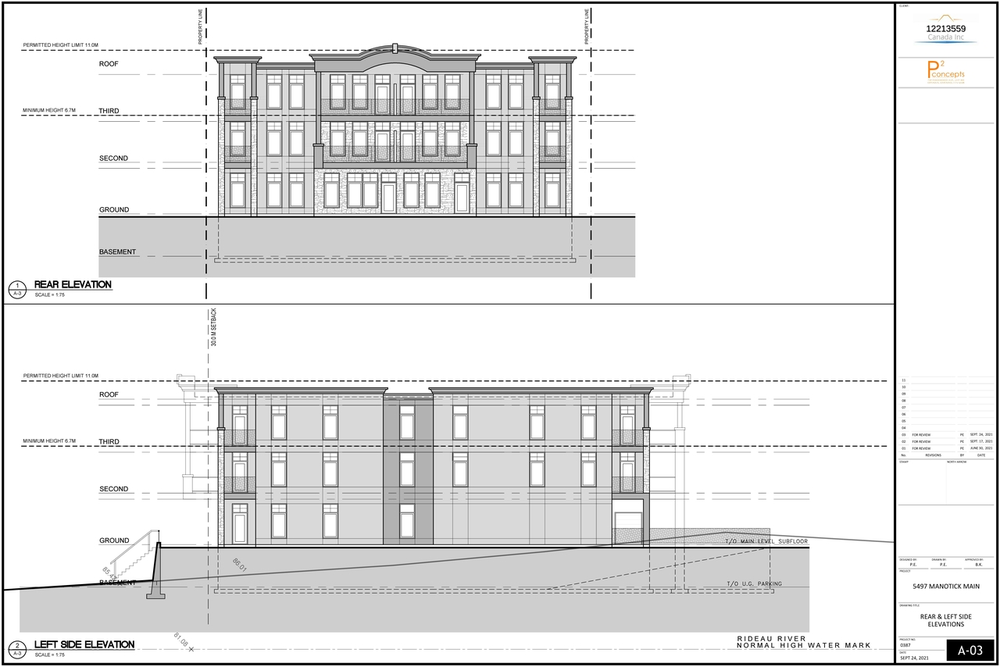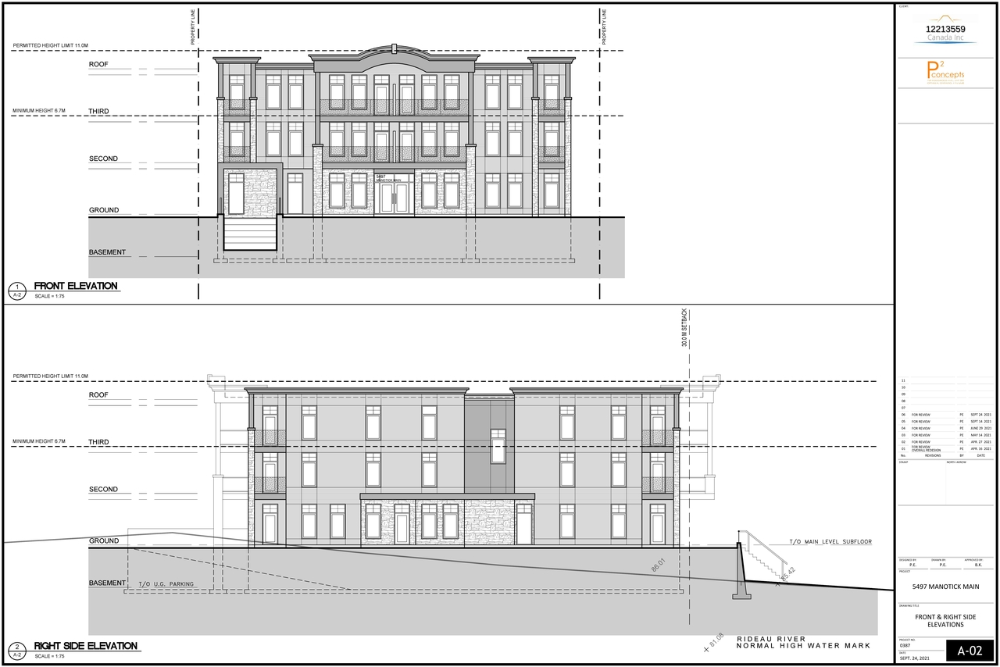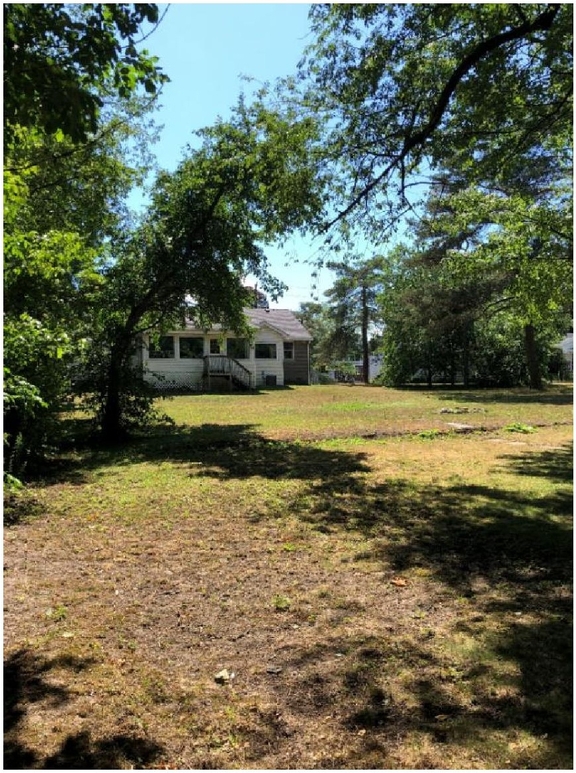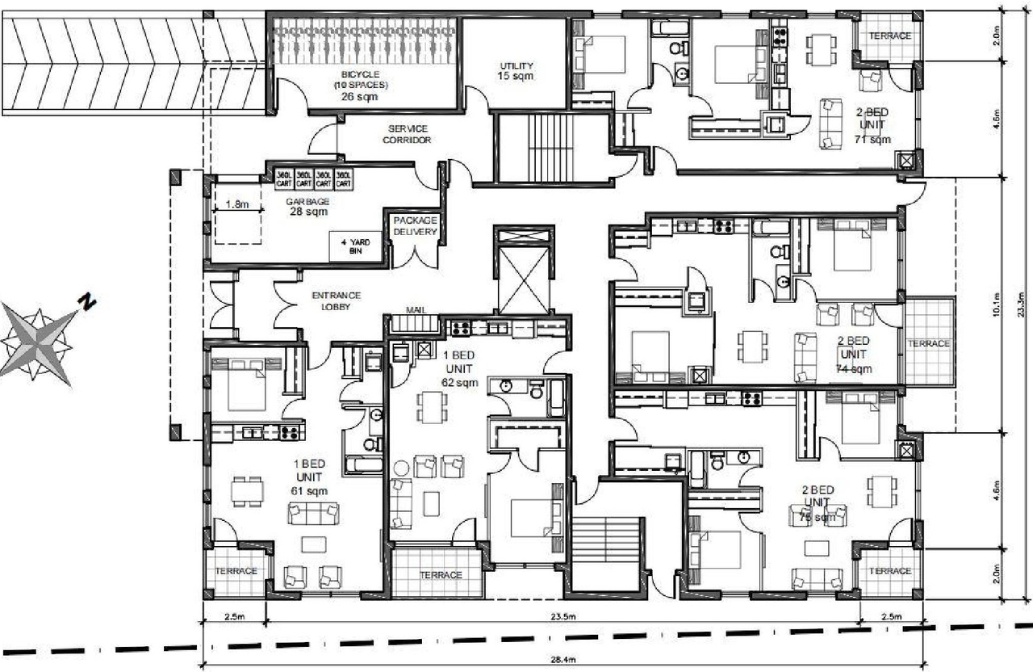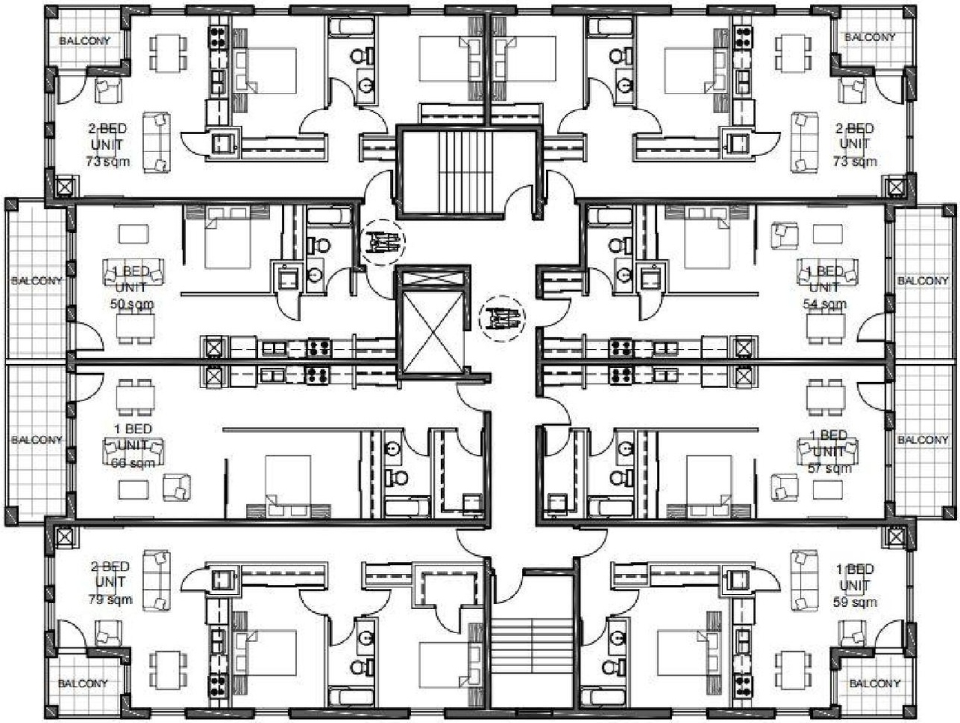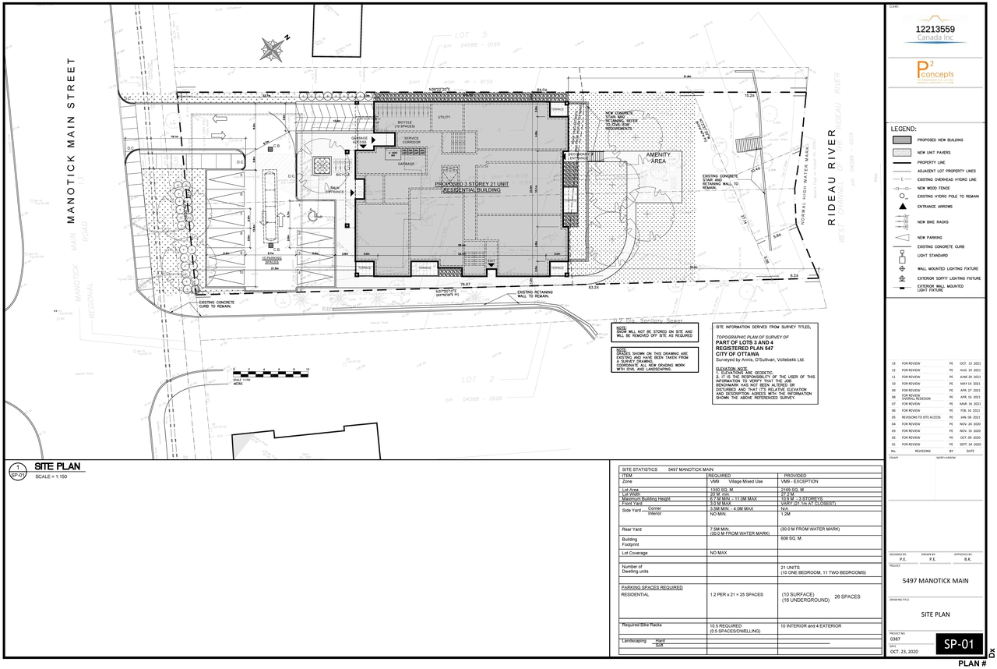| Application Summary | 2022-01-31 - Application Summary - D07-12-21-0024 |
| Architectural Plans | 2024-05-13 - Proposed Conditions Drainage Plan - D07-12-21-0024 |
| Architectural Plans | 2024-05-13 - Elevations South and East - D07-12-21-0024 |
| Architectural Plans | 2024-05-13 - Elevations North and West -D07-12-21-0024 |
| Architectural Plans | 2024-05-13 - Details Plan - D07-12-21-0024 (3) |
| Architectural Plans | 2024-05-13 - Details Plan - D07-12-21-0024 (2) |
| Architectural Plans | 2024-05-13 - Details Plan - D07-12-21-0024 |
| Architectural Plans | 2023-07-21 - Site Plan - D07-12-21-0024 |
| Architectural Plans | 2023-07-21 - Elevations - D07-12-21-0024 |
| Architectural Plans | 2023-01-06 - Site Plan - D07-12-21-0024 |
| Architectural Plans | 2023-01-06 - Site Grading Plan - D07-12-21-0024 |
| Architectural Plans | 2023-01-06 - Sediment Erosion Control Plan - D07-12-21-0024 |
| Architectural Plans | 2023-01-06 - Rear Left Hand Side Elevation - D07-12-21-0024 |
| Architectural Plans | 2023-01-06 - Photometric Plan - D07-12-21-0024 |
| Architectural Plans | 2023-01-06 - Front Right Side Elevation - D07-12-21-0024 |
| Architectural Plans | 2022-01-07 - Site Plan - D07-12-21-0024 |
| Architectural Plans | 2022-01-07 - Site Grading Plan - D07-12-21-0024 |
| Architectural Plans | 2022-01-07 - Photometric Plan - D07-12-21-0024 |
| Architectural Plans | 2022-01-07 - Elevations and Massing Study Plans - D07-12-21-0024 |
| Architectural Plans | 2022-01-07 - Detail Sheet_Engineering - D07-12-21-0024 |
| Architectural Plans | 2024-10-23 - Site Grading Plan - D07-12-21-0024 |
| Architectural Plans | 2024-10-23 - Siltation and Erosion Control Plan - D07-12-21-0024 |
| Architectural Plans | 2024-10-23 - Proposed Condition Drainage Plan - D07-12-21-0024 |
| Architectural Plans | 2024-10-23 - Architectural Plans - D07-12-21-0024 |
| Architectural Plans | 2024-11-15 - site serving plan - D07-12-21-0024 |
| Architectural Plans | 2024-11-15 - Site Plan - D07-12-21-0024 |
| Architectural Plans | 2024-11-15 - site grading plan - D07-12-21-0024 |
| Architectural Plans | 2024-11-15 - Proposed condition Drainage Plan - D07-12-21-0024 |
| Architectural Plans | 2025-04-11 - APPROVED Site Plan and Elevations - D07-12-21-0024 |
| Civil Engineering Report | 2023-07-21 - Civil Drawings - D07-12-21-0024 |
| Design Brief | 2023-01-06 - Design Brief - D07-12-21-0024 |
| Design Brief | 2022-01-07 - Design Brief - D07-12-21-0024 |
| Environmental | 2022-01-07 - Phase 1 Environmental Site Assessment - D07-12-21-0024 |
| Erosion And Sediment Control Plan | 2024-05-13 - Erosion and Control Plan - D07-12-21-0024 |
| Erosion And Sediment Control Plan | 2022-01-07 - Erosion Sediment Control Plan - D07-12-21-0024 |
| Erosion And Sediment Control Plan | 2024-11-15 - Erosion control - D07-12-21-0024 |
| Existing Conditions | 2024-05-13 - Existing Conditions Drainage Plan - D07-12-21-0024 |
| Existing Conditions | 2024-10-23 - Existing Condition Drainage Plan - D07-12-21-0024 |
| Existing Conditions | 2024-11-15 - Existing Condition Drainage Plan - D07-12-21-0024 |
| Existing Conditions | 2025-04-11 - APPROVED Existing Condition Drainage Plan_C400 - D07-12-21-0024 |
| Floor Plan | 2023-01-06 - Floor Plans and UG Parking Plan - D07-12-21-0024 |
| Floor Plan | 2022-01-07 - Floor Plans - D07-12-21-0024 |
| Geotechnical Report | 2024-05-13 - Grading Plan - D07-12-21-0024 |
| Geotechnical Report | 2023-01-06 - Hydrogeology Risk Brief - D07-12-21-0024 |
| Geotechnical Report | 2023-01-06 - Groundwater Impact Assessment - D07-12-21-0024 |
| Geotechnical Report | 2022-01-07 - Geotechnical Study - D07-12-21-0024 |
| Landscape Plan | 2024-05-13 - Landscape Plan - D07-12-21-0024 |
| Landscape Plan | 2023-07-21 - Landscape Plan - D07-12-21-0024 |
| Landscape Plan | 2022-01-07 - Landscape Plan - D07-12-21-0024 |
| Noise Study | 2023-01-06 - Noise Study - D07-12-21-0024 |
| Noise Study | 2022-01-07 - Noise Study - D07-12-21-0024 |
| Noise Study | 2024-11-15 - Noise Study - D07-12-21-0024 |
| Planning | 2023-07-21 - Planning Rationale Addendum - D07-12-21-0024 |
| Planning | 2022-01-07 - Planning Rationale - D07-12-21-0024 |
| Rendering | 2023-07-21 - Exterior Renders - D07-12-21-0024 |
| Site Servicing | 2024-05-13 - Site Servicing Plan - D07-12-21-0024 |
| Site Servicing | 2024-05-13 - Site Servicing and Stormwater Management Report -D07-12-21-0024 |
| Site Servicing | 2023-07-21 - Site Servicing & SWM Report - D07-12-21-0024 |
| Site Servicing | 2023-01-06 - Site Servicing Plan - D07-12-21-0024 |
| Site Servicing | 2022-01-07 - Site Servicing and Stormwater Management Report - D07-12-21-0024 |
| Site Servicing | 2022-01-07 - Site Servicing - D07-12-21-0024 |
| Site Servicing | 2024-10-23 - Site Servicing Plan - D07-12-21-0024 |
| Site Servicing | 2024-11-15 - Site Servicing & SWM Report - D07-12-21-0024 |
| Site Servicing | 2025-04-11 - APPROVED Site Servicing Plan_C300 - D07-12-21-0024 |
| Stormwater Management | 2023-01-06 - Stormwater Management Report - D07-12-21-0024 |
| Surveying | 2022-01-07 - Survey - D07-12-21-0024 |
| Transportation Analysis | 2022-01-07 - Traffic Impact Assessment - D07-12-21-0024 |
| Tree Information and Conservation | 2023-01-06 - Landscape Plan and TCR - D07-12-21-0024 |
| Tree Information and Conservation | 2023-01-06 - Environmental Impact Statement and Tree Conservation Report - D07-12-21-0024 |
| Tree Information and Conservation | 2022-01-07 - Environmental Impact Statement and Tree Conservation Report - D07-12-21-0024 |
| Tree Information and Conservation | 2024-10-23 - Tree Conservation Report & Landscape Plan - D07-12-21-0024 |
| Tree Information and Conservation | 2024-11-15 - Tree conservation and Land scape plan - D07-12-21-0024 |
| Tree Information and Conservation | 2025-04-11 - APPROVED Tree Conservation Report and Landscape Plan - D07-12-21-0024 |
| 2024-05-13 - Verification Statement Stormceptor - D07-12-21-0024 |
| 2023-07-21 - Underground Parking - D07-12-21-0024 |
| 2023-07-21 - Slope Stability Assessment - D07-12-21-0024 |
| 2023-01-06 - Stormtech Details - D07-12-21-0024 |
| 2023-01-06 - Slope Stability Assessment - D07-12-21-0024 |
| 2023-01-06 - Pre Development Drainage - D07-12-21-0024 |
| 2023-01-06 - Post Development Storage Area - D07-12-21-0024 |
| 2023-01-06 - Massing Study - D07-12-21-0024 |
| 2022-01-07 - Slope Stability Assessment - D07-12-21-0024 |
| 2022-01-07 - Retaining Wall Report - D07-12-21-0024 |
| 2022-01-07 - Retaining Wall Letter Slope Stability - D07-12-21-0024 |
| 2022-01-07 - Pre Development Drainage - D07-12-21-0024 |
| 2022-01-07 - Post Development Storage - D07-12-21-0024 |
| 2022-01-07 - Cultural Heritage Impact Study - D07-12-21-0024 |
| 2024-10-23 - Details C502 - D07-12-21-0024 |
| 2024-10-23 - Details C500 - D07-12-21-0024 |
| 2024-11-15 - Details C502 - D07-12-21-0024 |
| 2024-11-15 - Details - D07-12-21-0024 |
| 2024-11-15 - Detail C501 - D07-12-21-0024 |
| 2025-04-11 - APPROVED Site Grading Plan_C200 - D07-12-21-0024 |
| 2025-04-11 - APPROVED Siltation and Erosion Control Plan_C100 - D07-12-21-0024 |
| 2025-04-11 - APPROVED Proposed Condition Drainge Plan_C401 - D07-12-21-0024 |
| 2025-04-11 - APPROVED Details_C502 - D07-12-21-0024 |
| 2025-04-11 - APPROVED Details_C501 - D07-12-21-0024 |
| 2025-04-11 - APPROVED Details_C500 - D07-12-21-0024 |
| 2025-04-14 - APPROVED Delegated Authority Report - D07-12-21-0024 |
