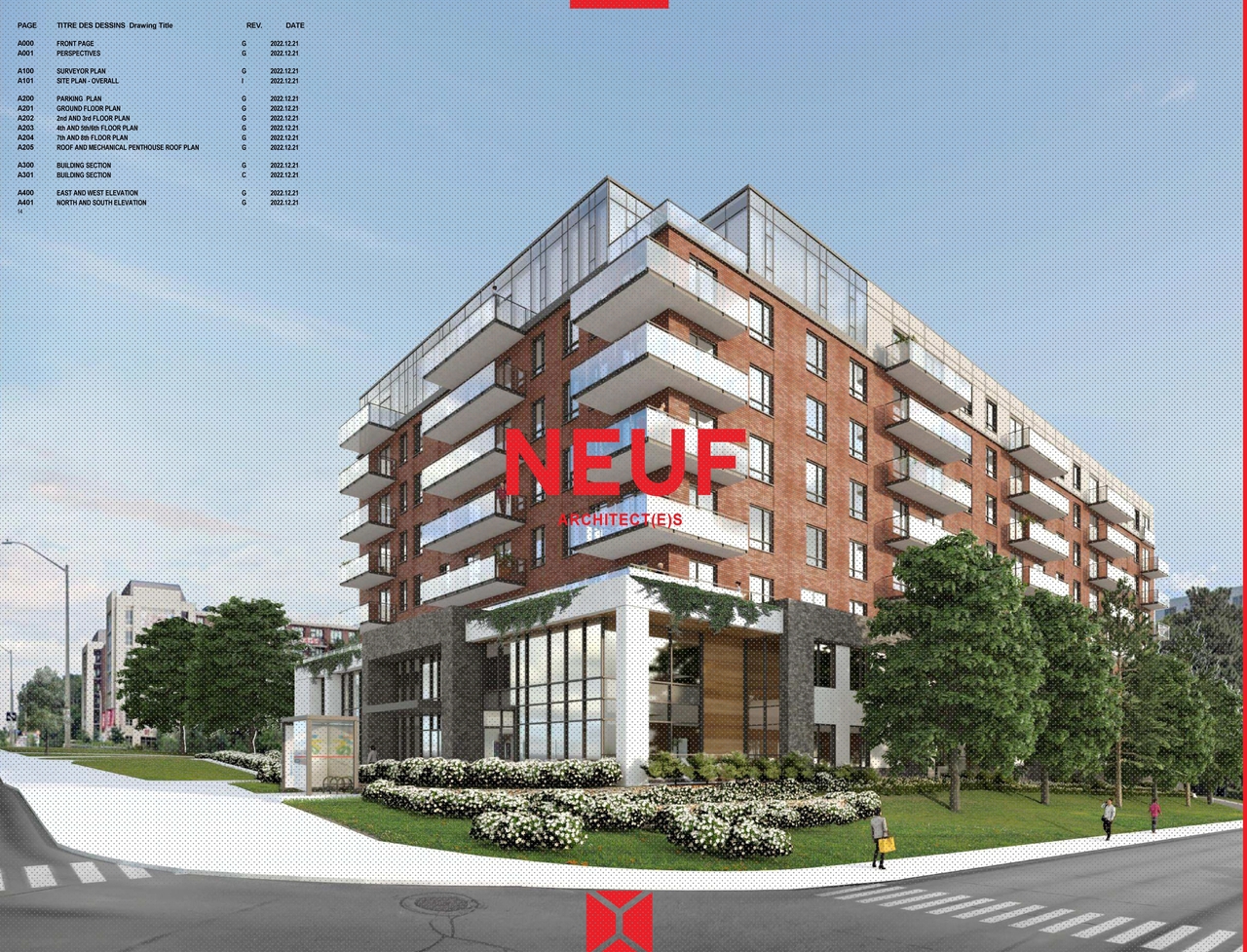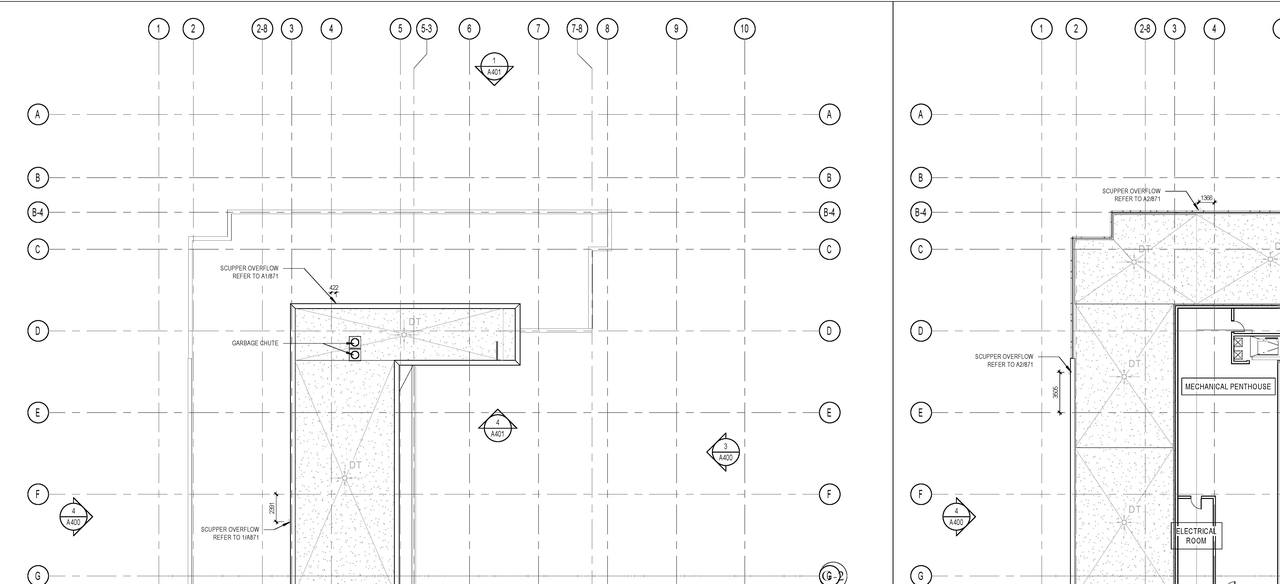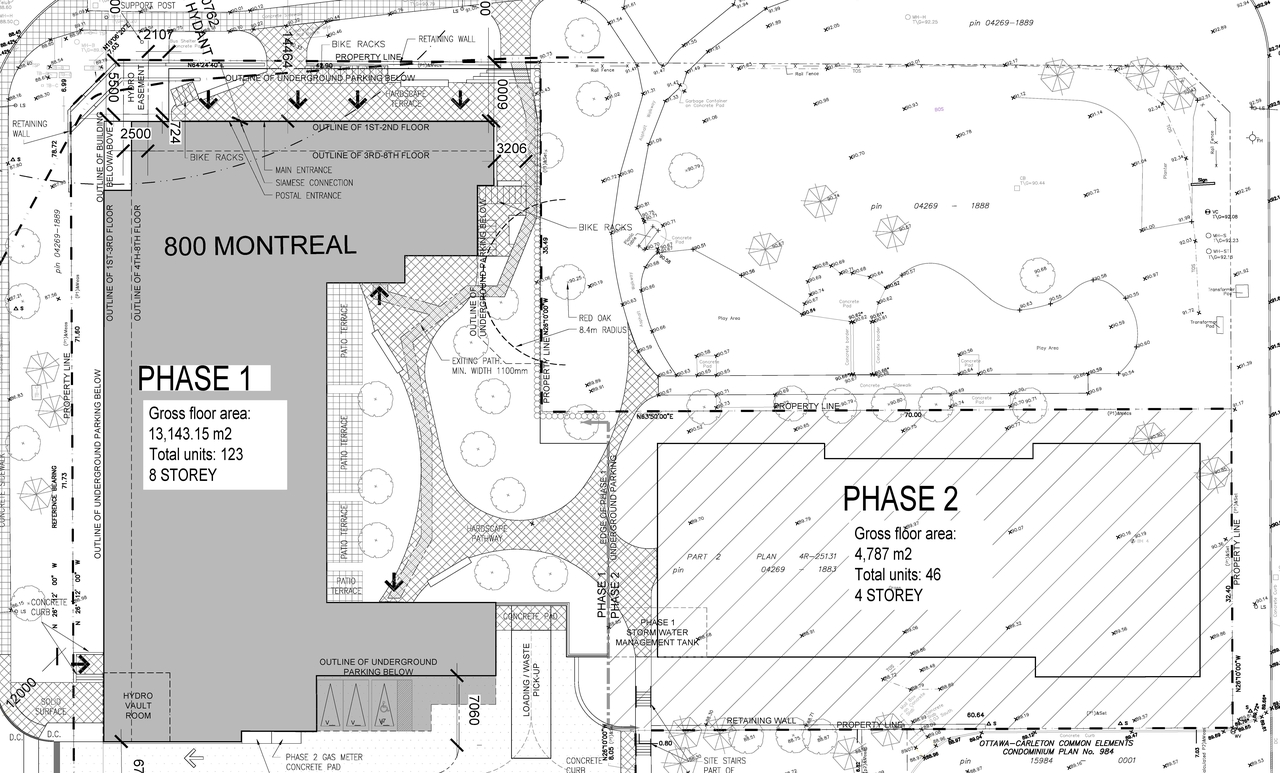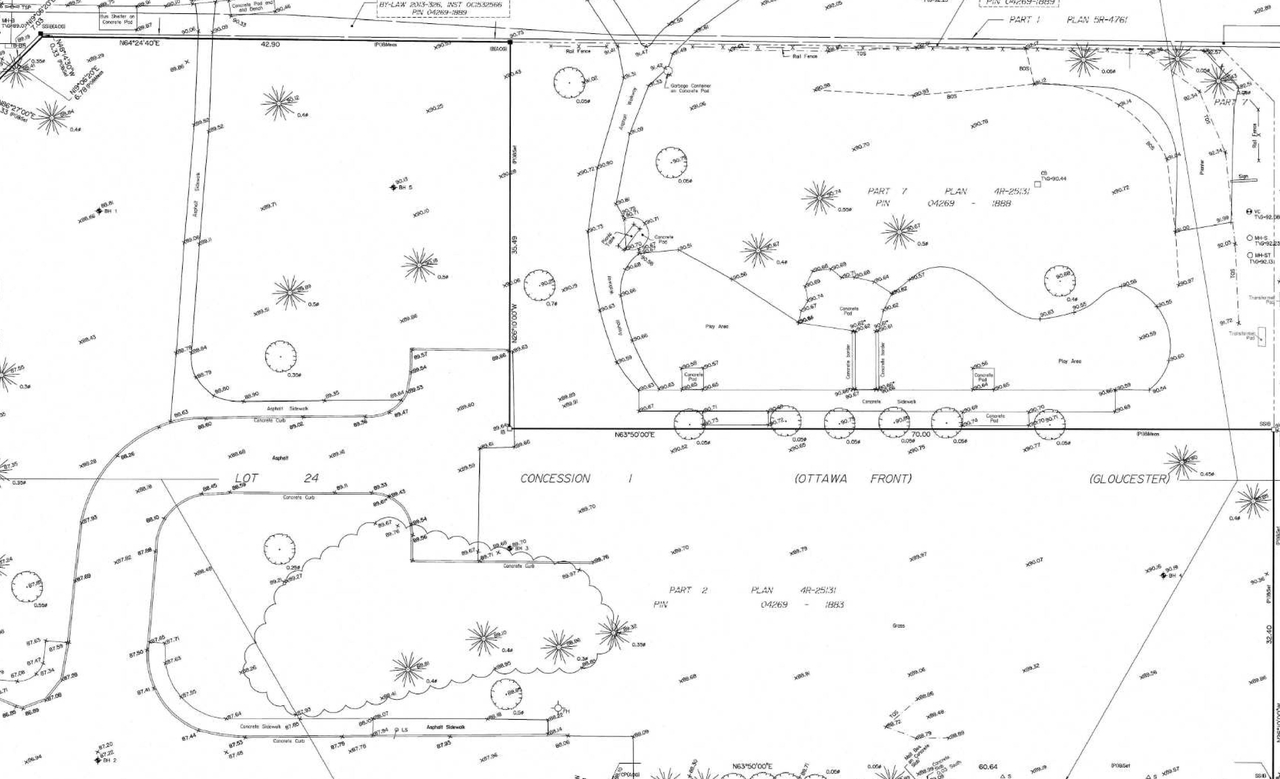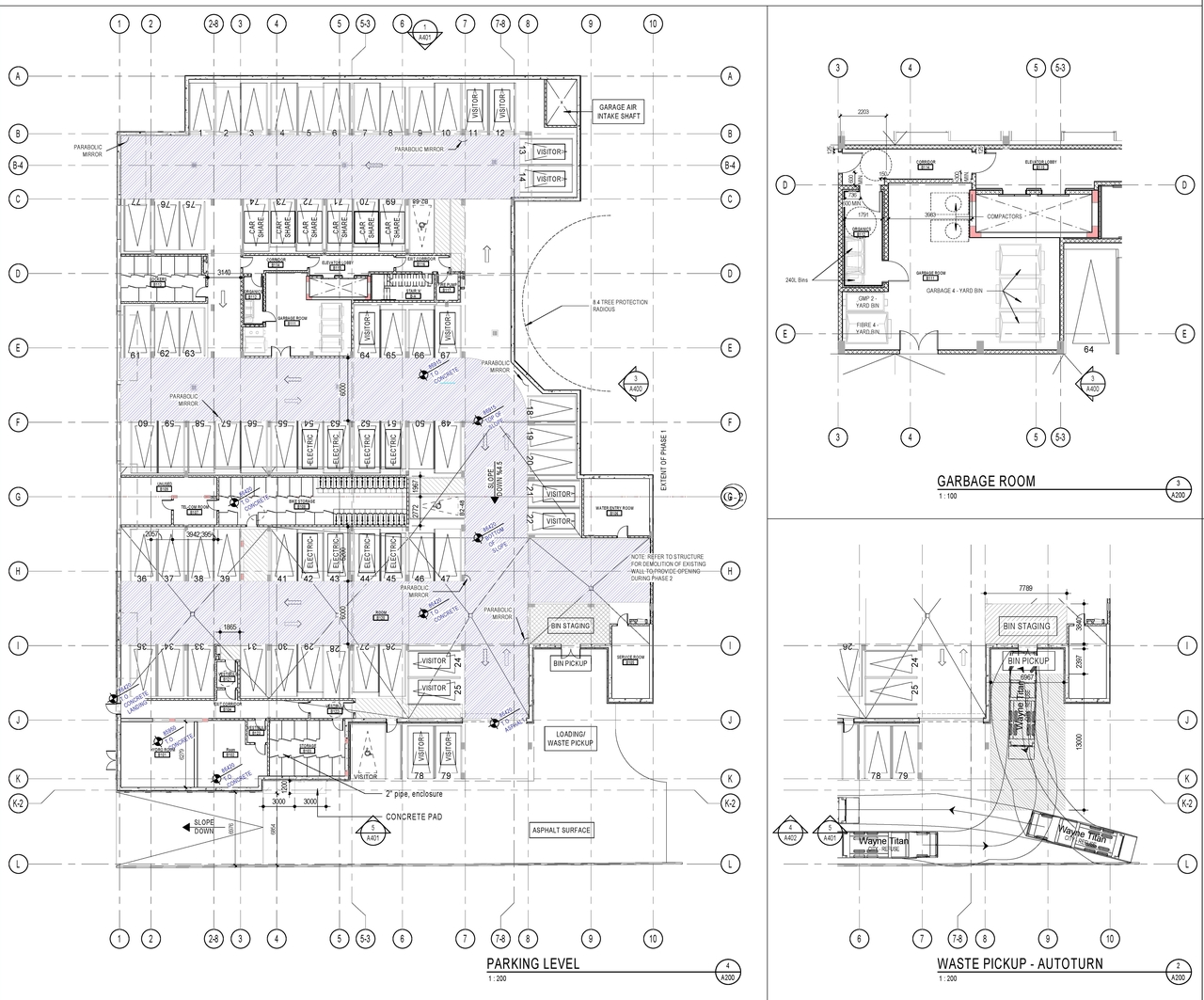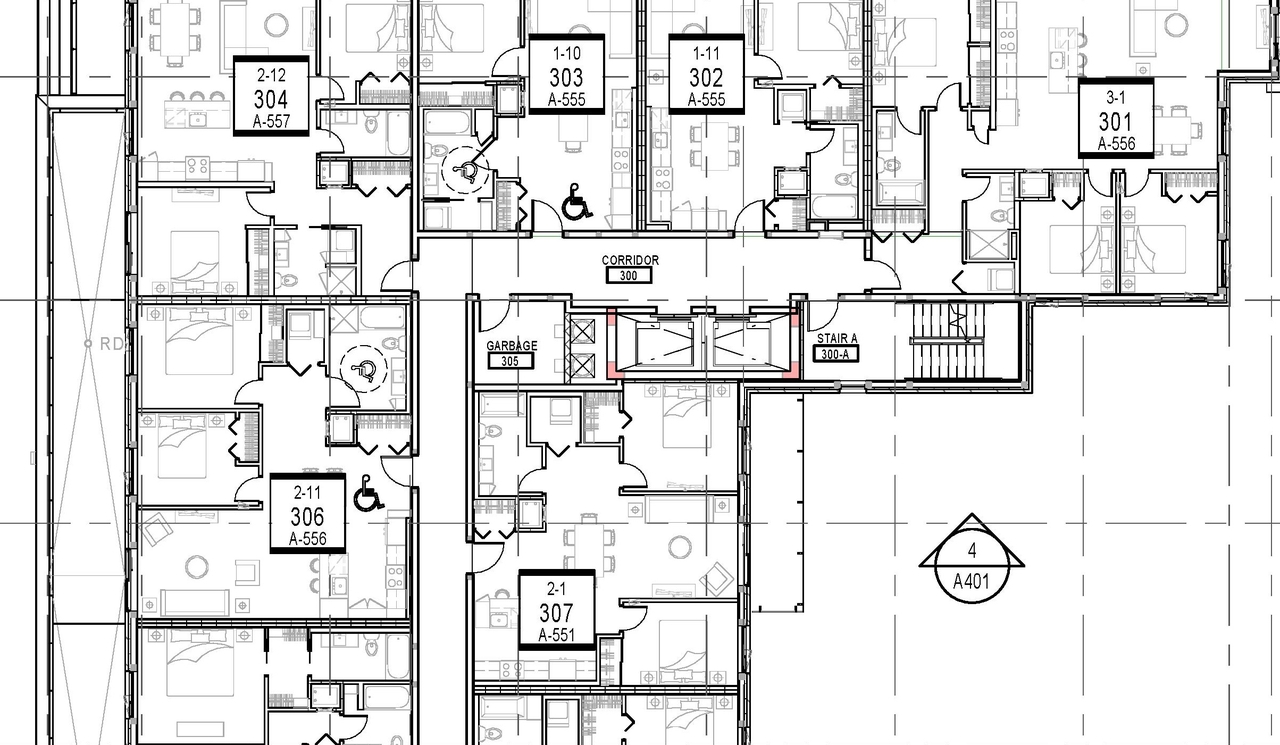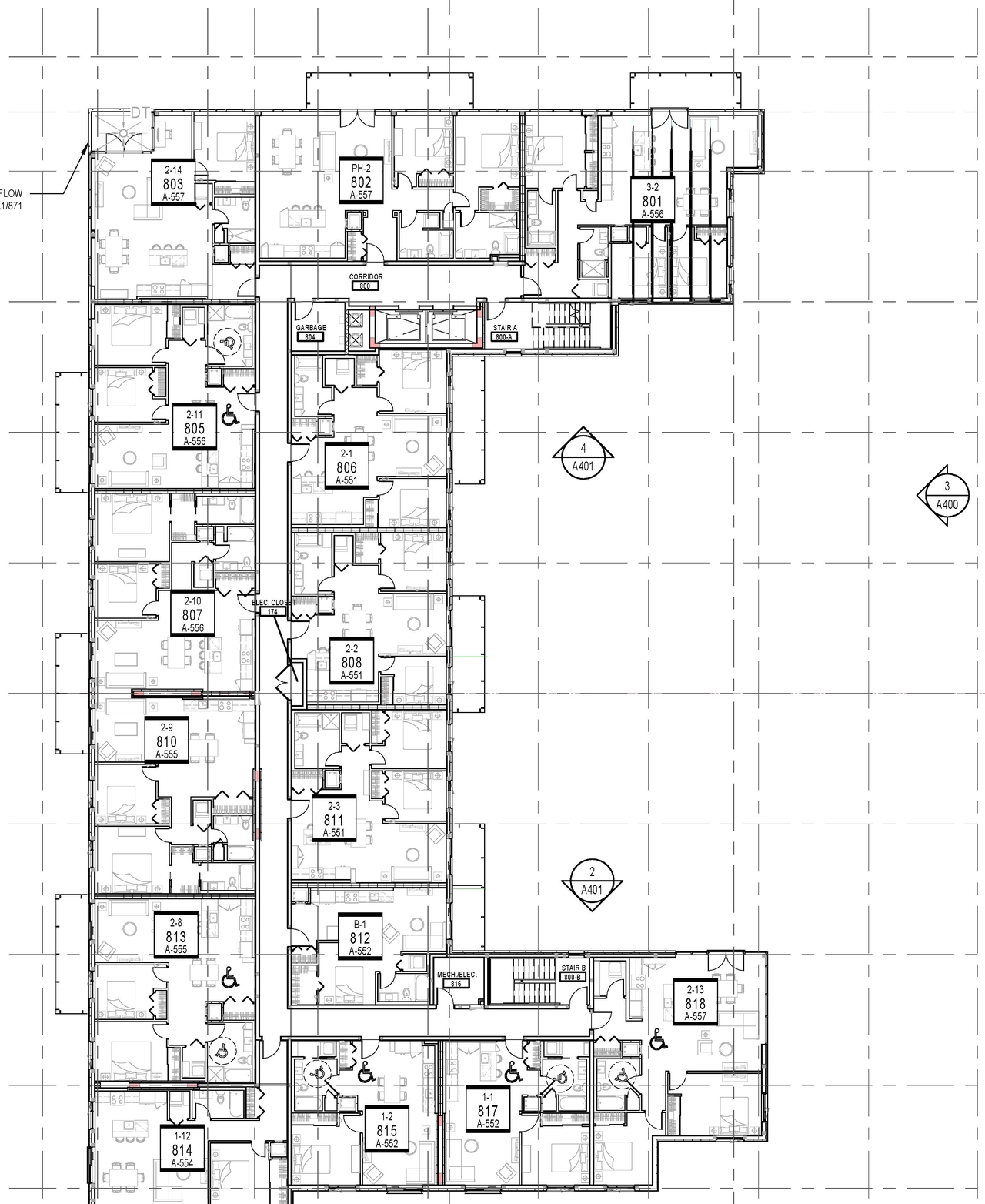120 Den Haag Dr. (D07-12-21-0015)#
Summary#
| Application Status | Inactive |
| Review Status | Application Approved: No Agreement/Letter of Undertaking Required |
| Description | Proposed 8-storey mixed use building with 126 residential rental units and underground parking |
| Ward | Ward 13 - Rawlson King |
| Date Initiated | 2021-01-30 |
| Last Updated | 2025-10-18 |
Renders#
Location#
Select a marker to view the address.
