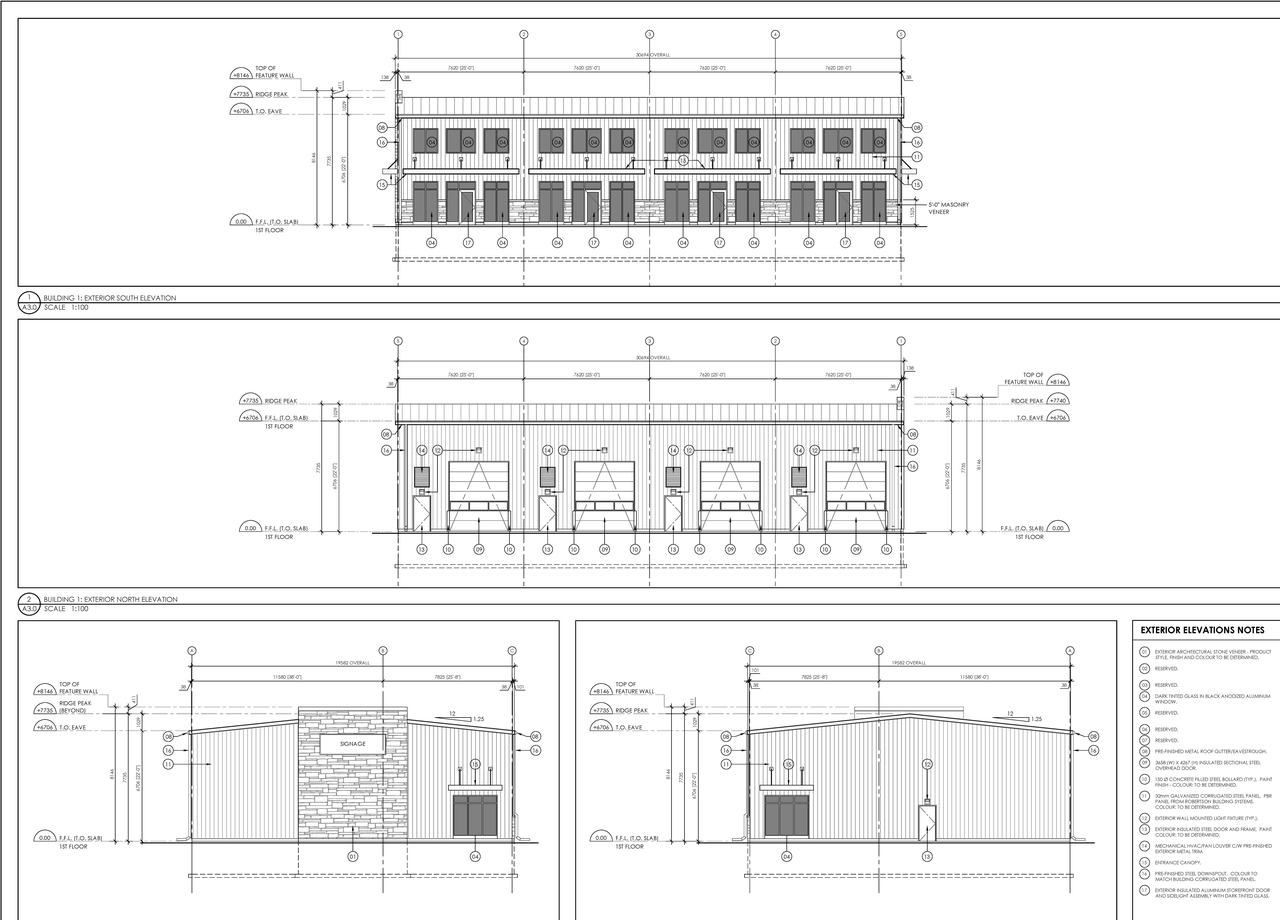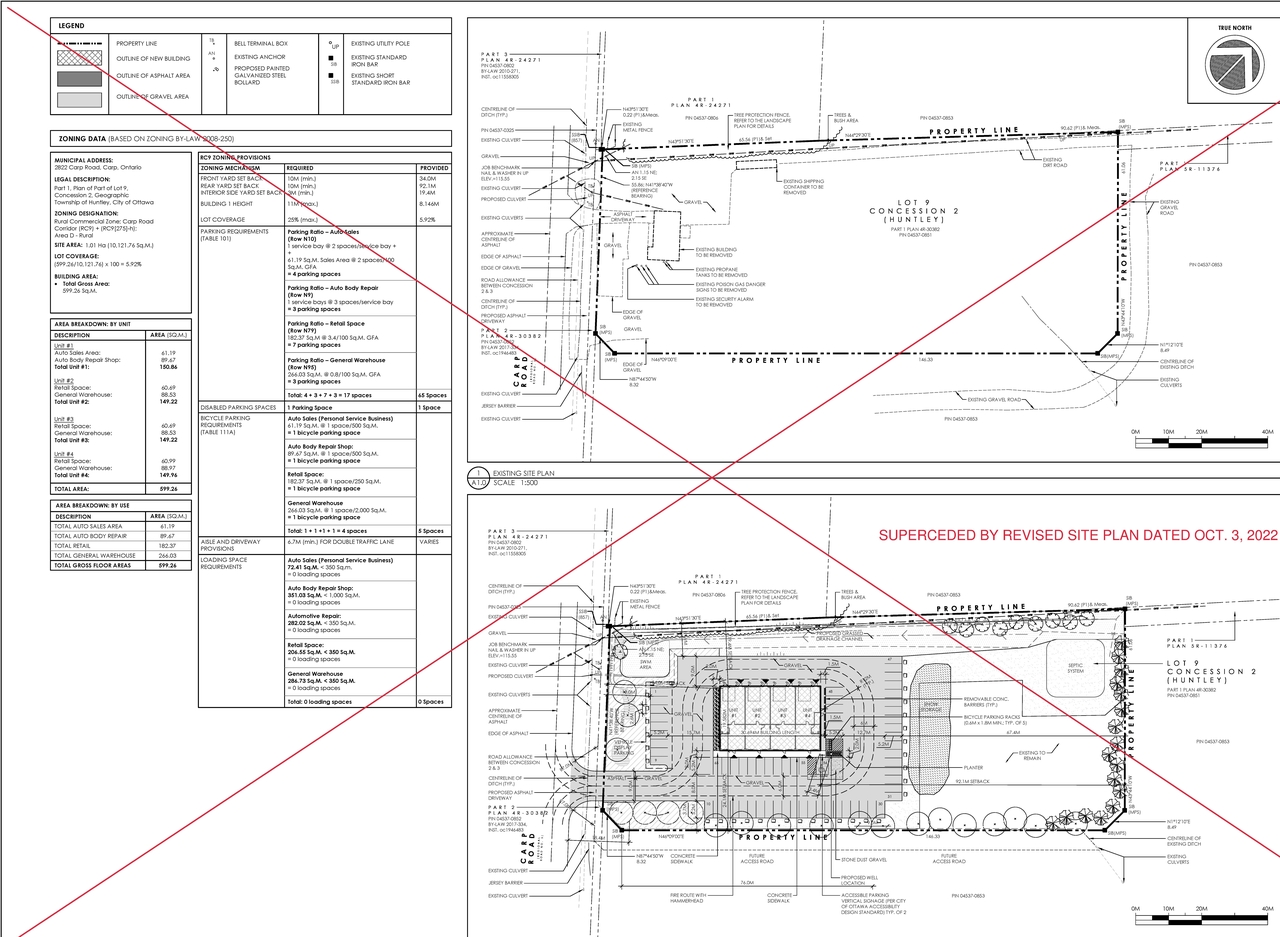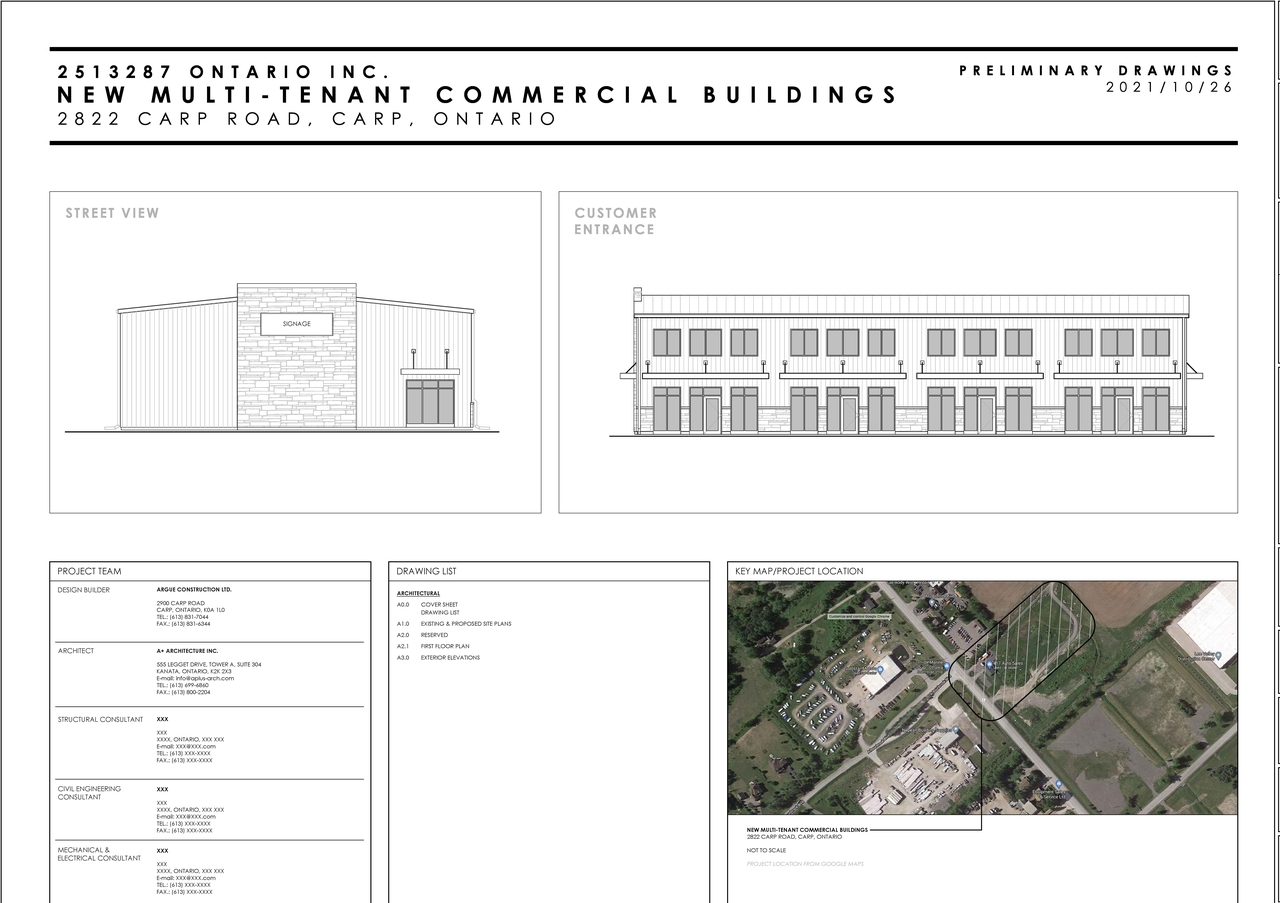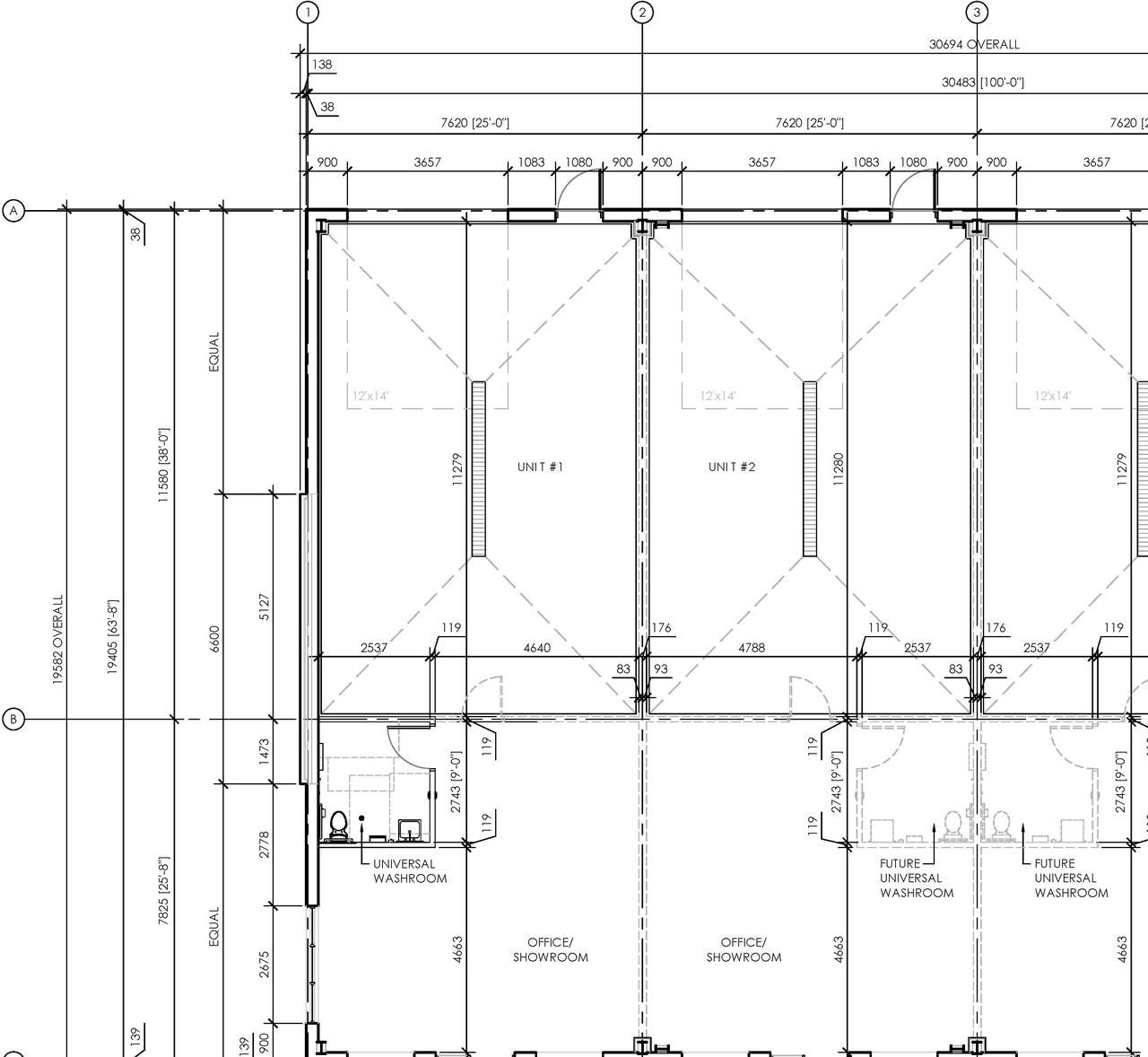2822 Carp Rd. (D07-12-21-0004)#
Summary#
| Application Status | File Pending |
| Review Status | Application File Pending |
| Description | The proposed development includes contruction of 2 new 6,400 sq.ft. footprint multi-tenant commercial buildings on this property. There will be 1 primary tenant in each building with some smaller attached rental bays. The existing sales building will be removed from site, after contruction of the new facility is complete. |
| Ward | Ward 5 - Clarke Kelly |
| Date Initiated | 2021-01-11 |
| Last Updated | 2023-01-03 |
Location#
Select a marker to view the address.



