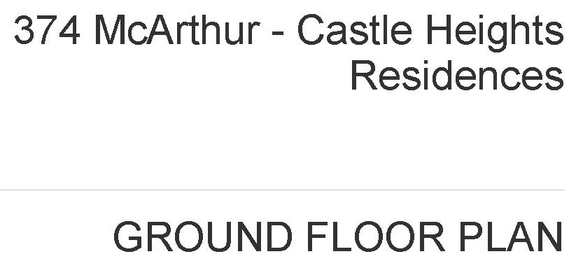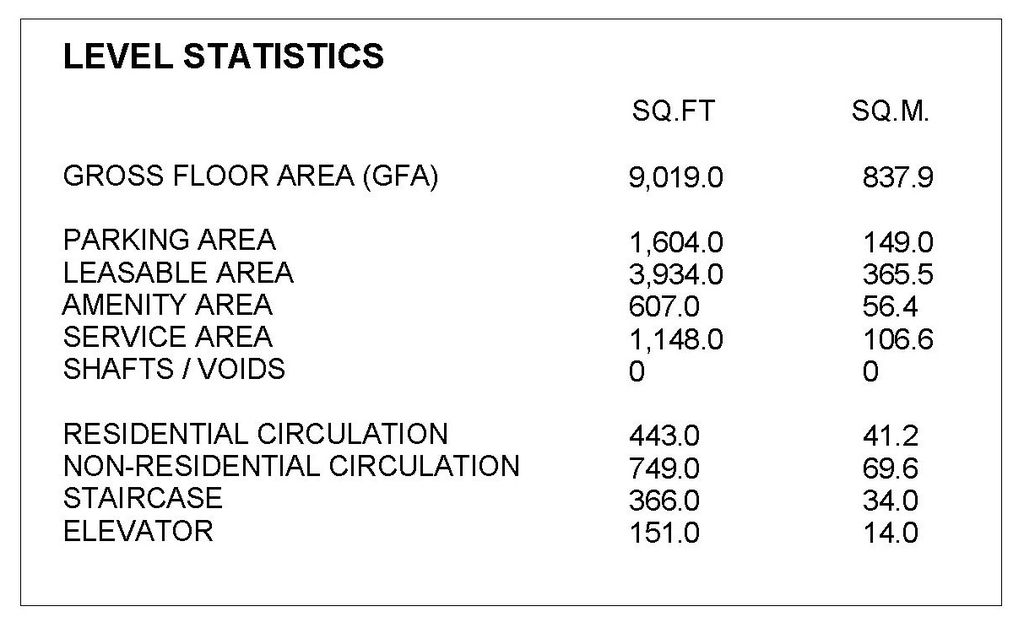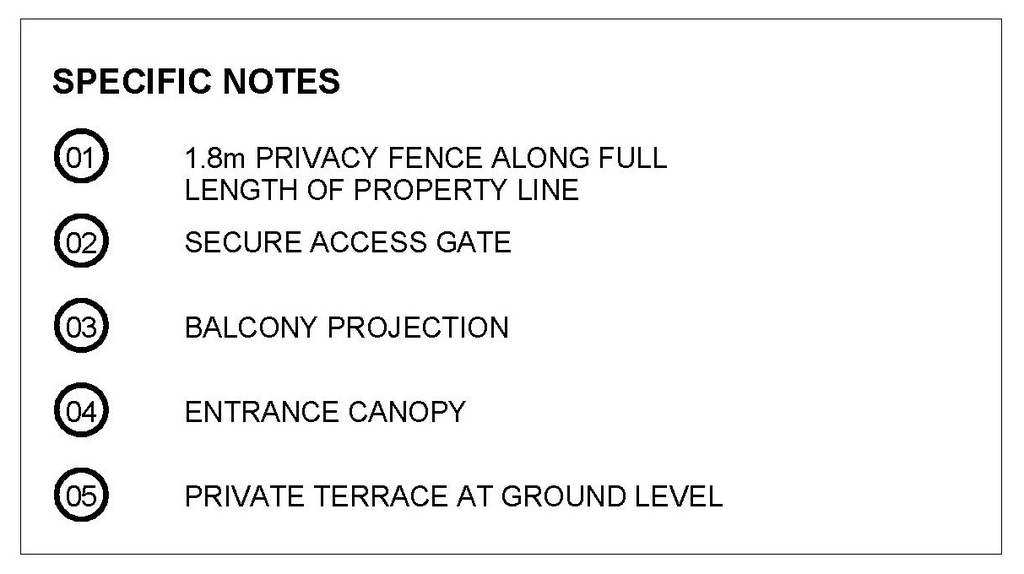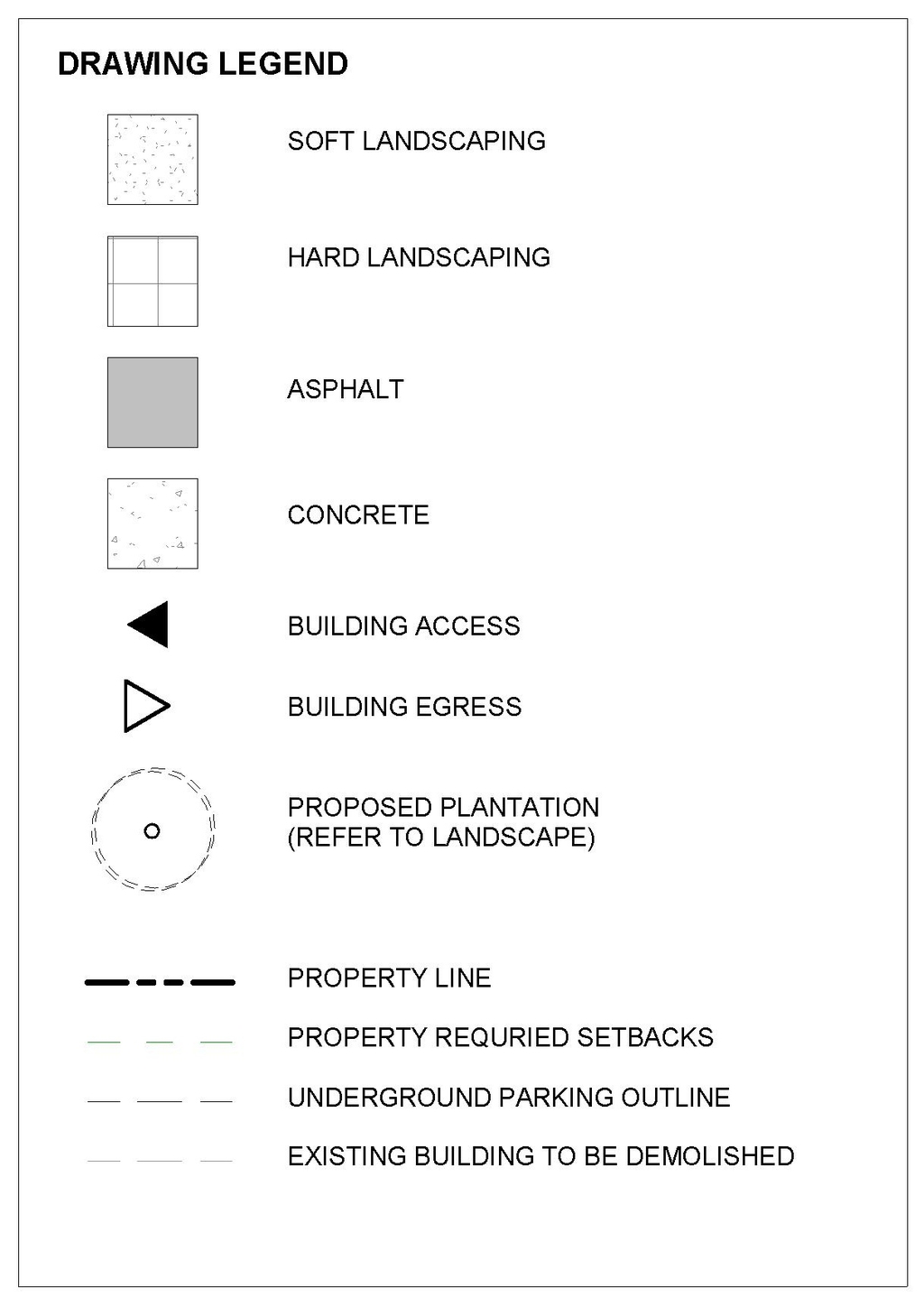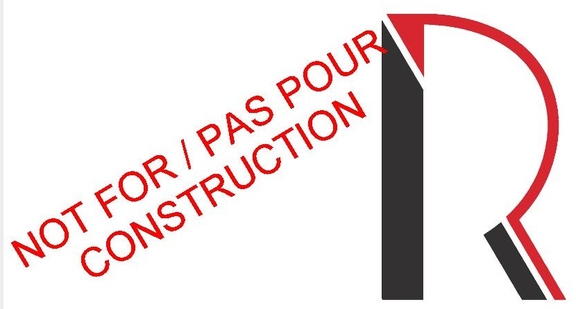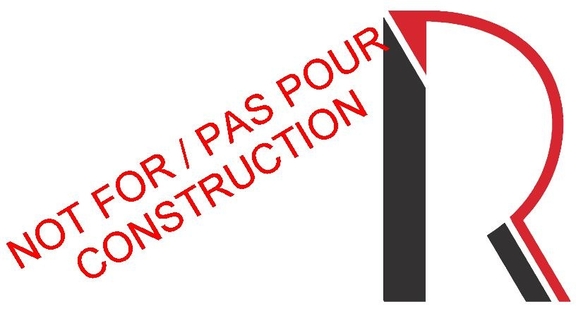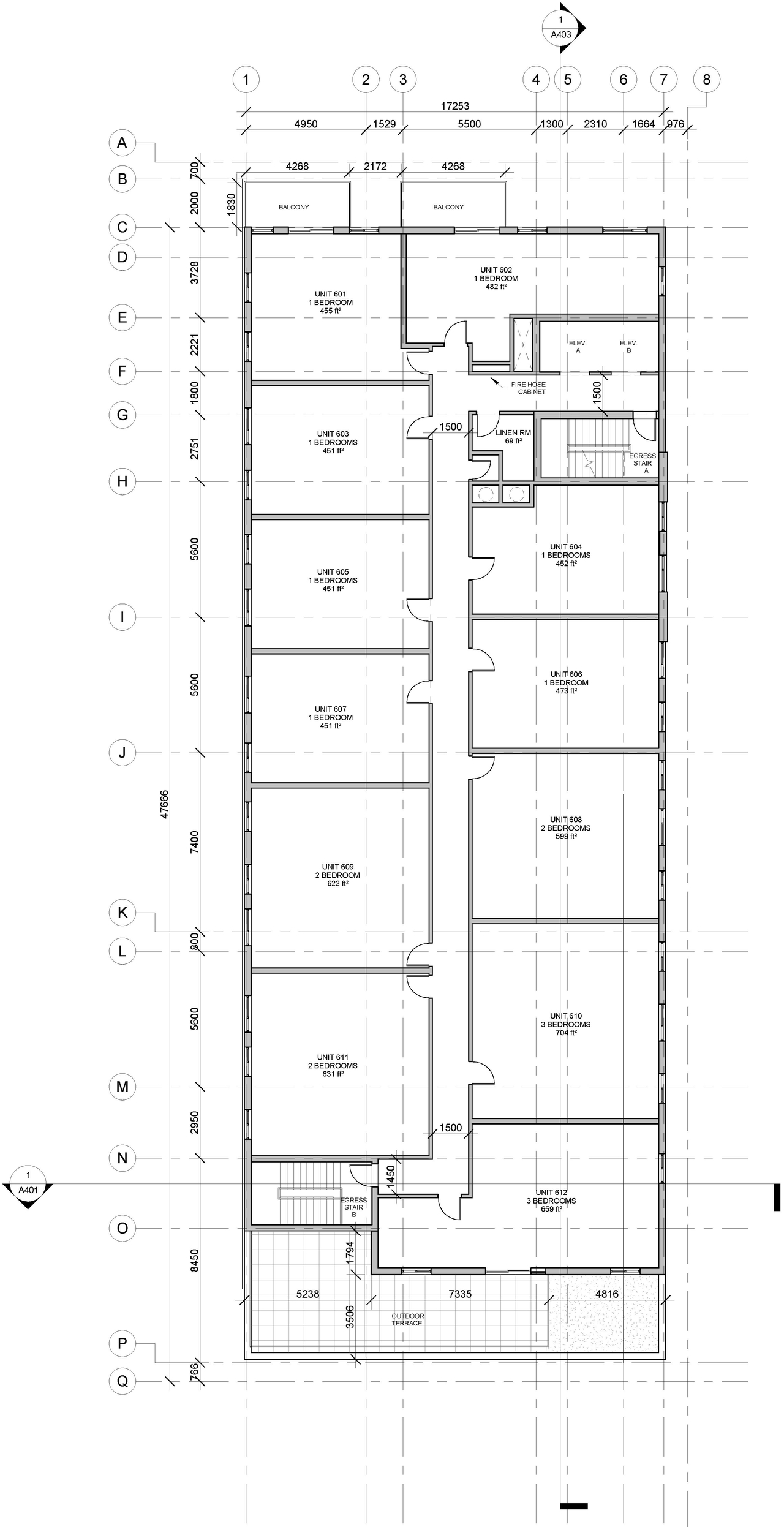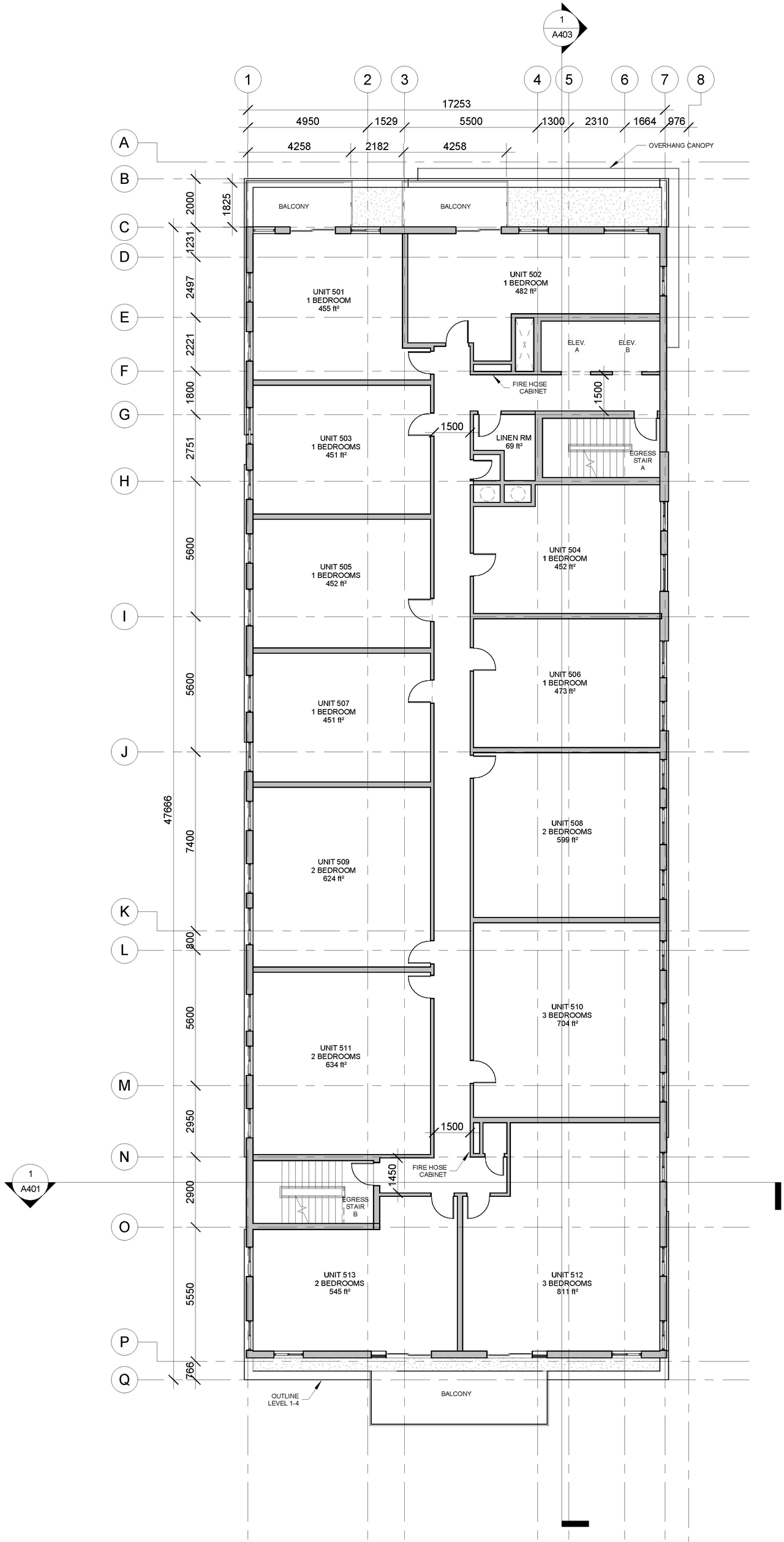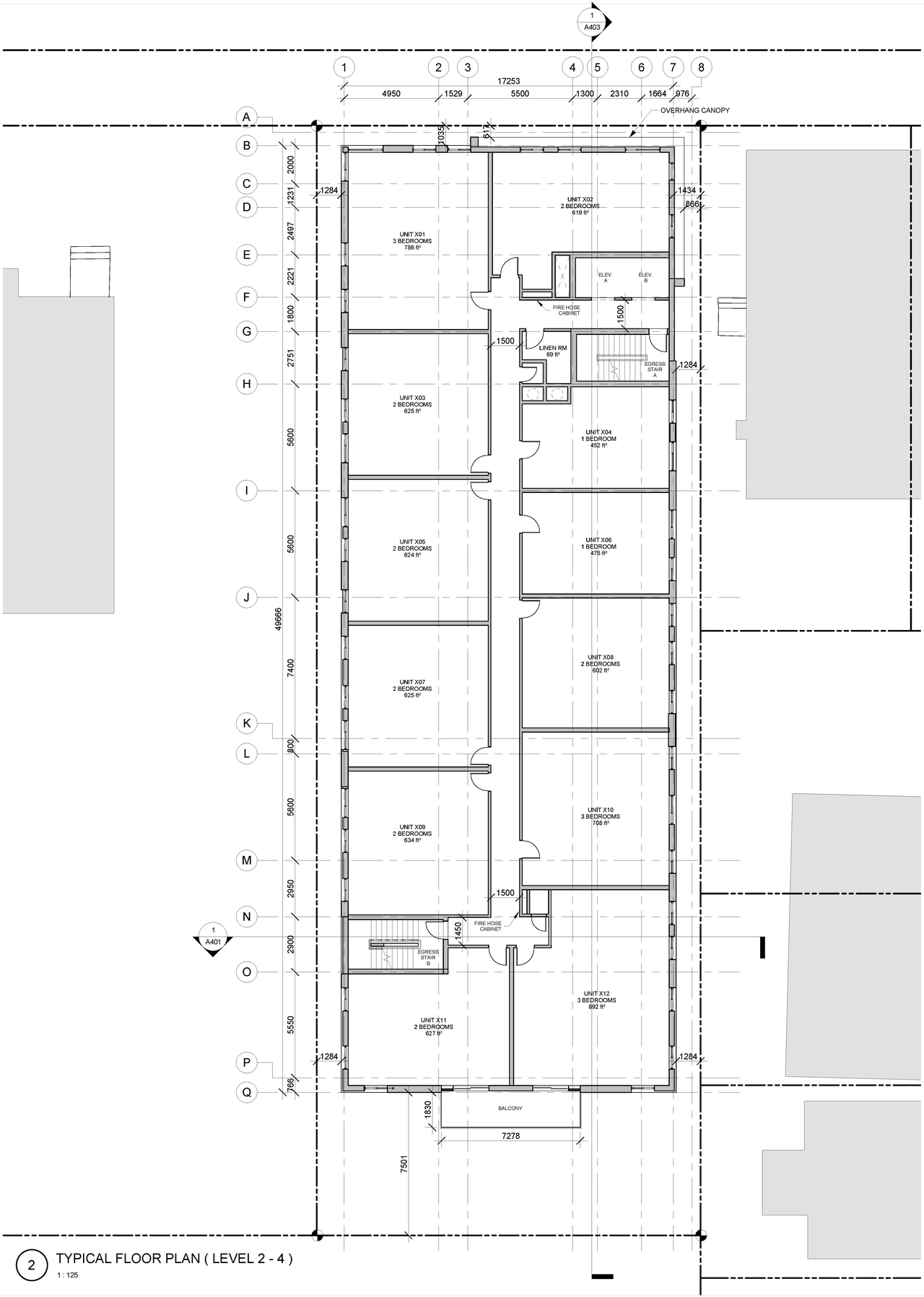| Adequacy Of Public Services | 2021-07-20 - Adequacy of Public Services Report - D07-12-20-0192 |
| Application Summary | 2021-02-18 - Application Summary - D07-12-20-0192 |
| Architectural Plans | 2022-09-22 - Approved South and West Elevations - D07-12-20-0192 |
| Architectural Plans | 2022-09-22 - Approved Site Plan - D07-12-20-0192 |
| Architectural Plans | 2022-09-22 - Approved North and East Elevations - D07-12-20-0192 |
| Architectural Plans | 2021-07-20 - Site Plan 2nd Submission - D07-12-20-0192 |
| Architectural Plans | 2020-12-24 - West Elevations - D07-12-20-0192 |
| Architectural Plans | 2020-12-24 - Site Plan - D07-12-20-0192 |
| Architectural Plans | 2020-12-24 - Roof Plan - D07-12-20-0192 |
| Architectural Plans | 2020-12-24 - East Elevations - D07-12-20-0192 |
| Architectural Plans | 2020-12-24 - Building Section B - D07-12-20-0192 |
| Architectural Plans | 2020-12-24 - Building Section A - D07-12-20-0192 |
| Architectural Plans | 2020-12-24 - Basement Level Underground Parking Plan - D07-12-20-0192 |
| Design Brief | 2020-12-24 - Design Brief - D07-12-20-0192 |
| Environmental | 2020-12-31 - Phase 1 Environmental Site Assessment - D07-12-20-0192 |
| Erosion And Sediment Control Plan | 2022-09-22 - Approved Erosion and Sediment Control Plan - D07-12-20-0192 |
| Erosion And Sediment Control Plan | 2022-03-16 - Erosion and Sediment Control Plan - D07-12-20-0192 |
| Erosion And Sediment Control Plan | 2021-07-20 - Erosion and Sediment Control - D07-12-20-0192 |
| Erosion And Sediment Control Plan | 2020-12-24 - Erosion and Sediment - D07-12-20-0192 |
| Floor Plan | 2020-12-24 - Ground Floor Plan - D07-12-20-0192 |
| Floor Plan | 2020-12-24 - 6th Floor Plan - D07-12-20-0192 |
| Floor Plan | 2020-12-24 - 5th Floor Floor Plans - D07-12-20-0192 |
| Floor Plan | 2020-12-24 - 4th Floor Floor Plans - D07-12-20-0192 |
| Landscape Plan | 2022-09-22 - Approved Landscape Plan - D07-12-20-0192 |
| Landscape Plan | 2022-06-01 - Landscape Plan - D07-12-20-0192 |
| Landscape Plan | 2022-03-16 - Landscape Plan - D07-12-20-0192 |
| Landscape Plan | 2021-07-20 - Landscape Plan - D07-12-20-0192 |
| Landscape Plan | 2020-12-24 - Landscape Plan - D07-12-20-0192 |
| Noise Study | 2021-02-18 -Noise Study - D07-12-20-0192 |
| Planning | 2020-12-24 - Planning Rationale - D07-12-20-0192 |
| Shadow Study | 2022-03-16 - Shadow Study Drawings - D07-12-20-0192 |
| Site Servicing | 2022-09-22 - Approved Site Servicing and Grading Plan - D07-12-20-0192 |
| Site Servicing | 2022-03-16 - Site Servicing and Grading Plan - D07-12-20-0192 |
| Site Servicing | 2021-07-20 - Site Servicing and Grading Plan - D07-12-20-0192 |
| Site Servicing | 2021-02-18 - Site Servicing and Grading Plan - D07-12-20-0192 |
| Site Servicing | 2020-12-24 - Site Servicing and Grading Plan - D07-12-20-0192 |
| Stormwater Management | 2020-12-24 - Storm Water Managment - D07-12-20-0192 |
| Surveying | 2020-12-24 - Survey - D07-12-20-0192 |
| Transportation Analysis | 2021-07-20 - Transportation Impact Assessment Analysis Revised - D07-12-20-0192 |
| Transportation Analysis | 2020-12-24 - TIA Analysis - D07-12-20-0192 |
| Tree Information and Conservation | 2020-12-24 - Tree Conservation Report - D07-12-20-0192 |
| 2022-09-22 - Signed Delegated Authority Report - D07-12-20-0192 |
| 2022-09-22 - Approved Cycling Lane - D07-12-20-0192 |
| 2022-03-16 - Drawings - D07-12-20-0192 |
| 2020-12-24 - Geotech - D07-12-20-0192 |
| 2020-12-24 - Cover Page - D07-12-20-0192 |
