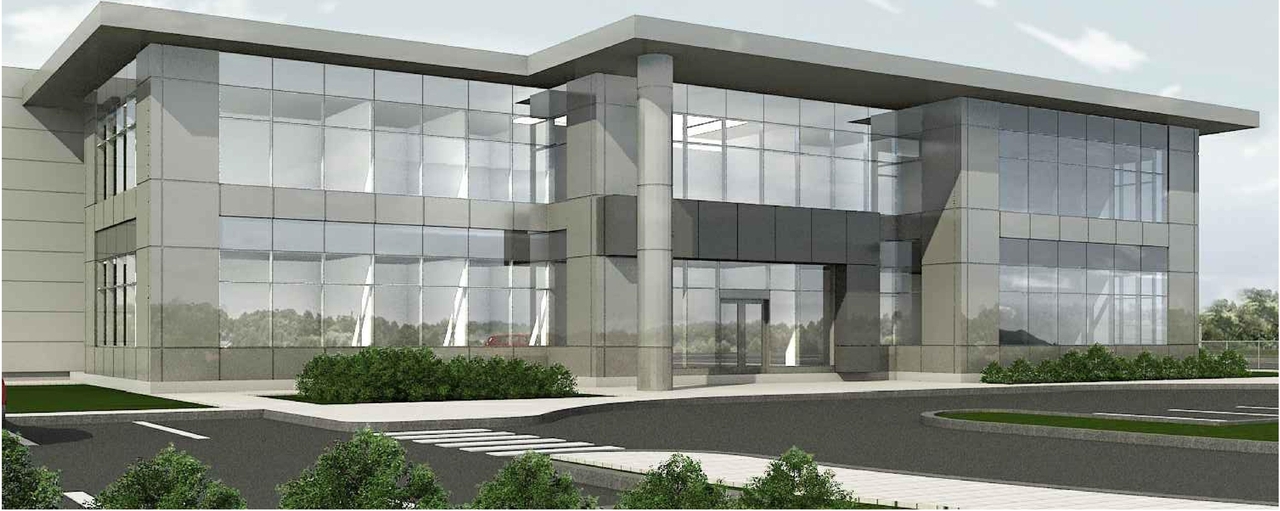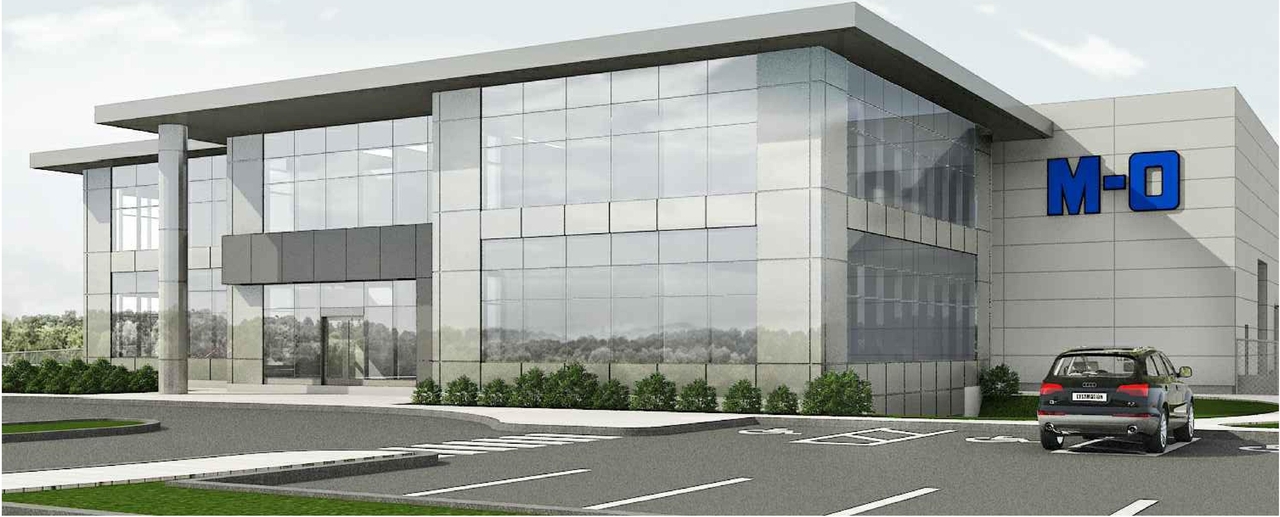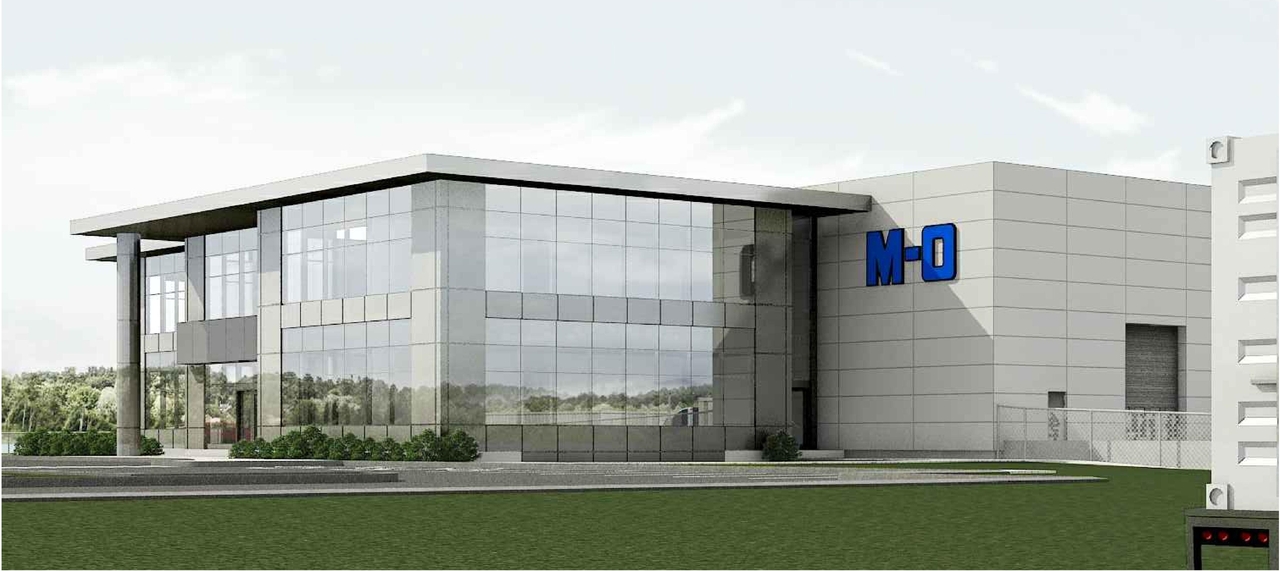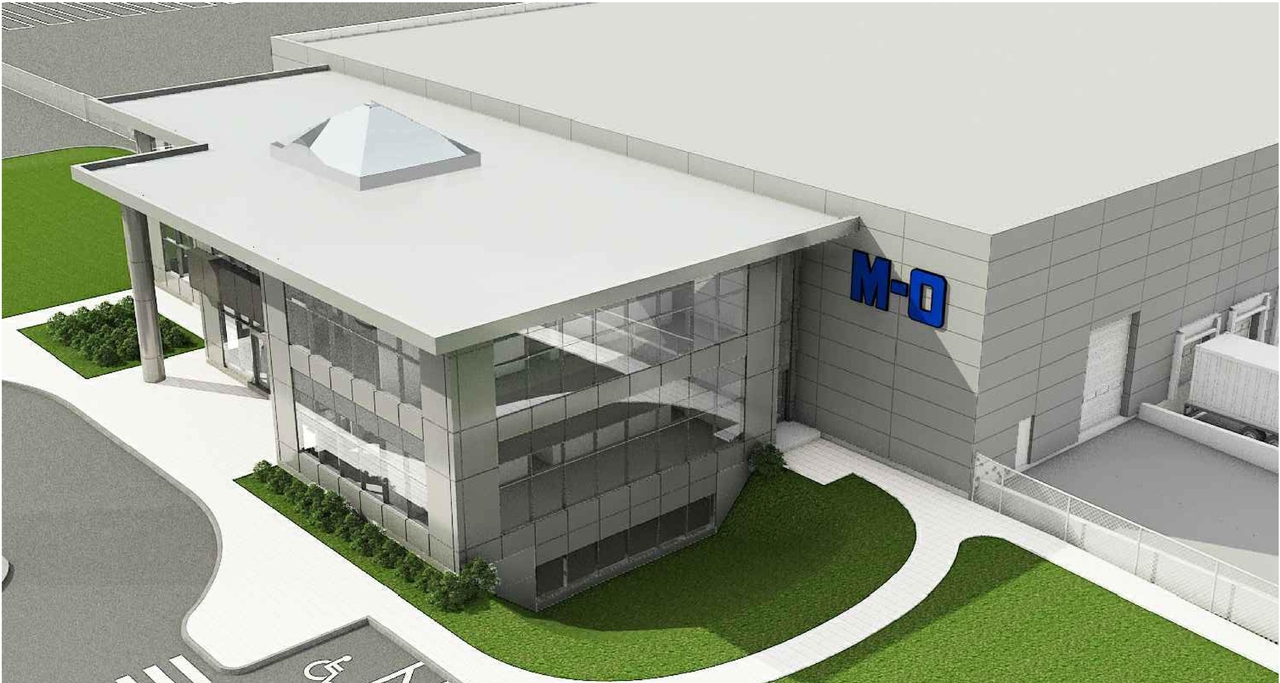| Application Summary | 2021-01-14 - Application Summary |
| Architectural Plans | 2022-05-20 - Approved Site Plan - D07-12-20-0189 |
| Architectural Plans | 2022-05-20 - Approved Hydrant Coverage Plan - D07-12-20-0189 |
| Architectural Plans | 2022-05-20 - Approved Engineering Plans - D07-12-20-0189 |
| Architectural Plans | 2022-05-20 - Approved Architectural Drawings - D07-12-20-0189 |
| Architectural Plans | 2021-08-23 - Site Plan - D07-12-20-0189 |
| Architectural Plans | 2021-08-23 - Notes and Details - D07-12-20-0189 |
| Architectural Plans | 2021-08-23 - Hydrant Coverage Plan - D07-12-20-0189 |
| Architectural Plans | 2021-06-10 - Grade Control and Drainage Plan - D07-12-20-0189 |
| Architectural Plans | 2021-06-10 - Architectural Plans - D07-12-20-0189 |
| Architectural Plans | 2020-12-22 - Site Plan and Architectural Elevations - D07-12-20-0189 |
| Architectural Plans | 2020-12-22 - Grade Control and Drainage Plan (4) - D07-12-20-0189 |
| Architectural Plans | 2020-12-22 - Grade Control and Drainage Plan (3) - D07-12-20-0189 |
| Architectural Plans | 2020-12-22 - Grade Control and Drainage Plan (2) - D07-12-20-0189 |
| Architectural Plans | 2020-12-22 - Grade Control and Drainage Plan - D07-12-20-0189 |
| Architectural Plans | 2020-12-22 - Architecture Letter Confirmation of Fiire Separations - D07-12-20-0189 |
| Electrical Plan | 2020-12-22 - Electrical - D07-12-20-0189 |
| Environmental | 2021-06-10 - Phase 1 Environmental Site Assessment - D07-12-20-0189 |
| Environmental | 2020-12-22 - Phase 1 Environmental Ste Assessment - D07-12-20-0189 |
| Erosion And Sediment Control Plan | 2021-08-23 - Erosion and Sediment Control Plan - D07-12-20-0189 |
| Erosion And Sediment Control Plan | 2020-12-22 - Erosion and Sediment - D07-12-20-0189 |
| Existing Conditions | 2021-08-23 - Existing Conditions and Removals Plan - D07-12-20-0189 |
| Geotechnical Report | 2022-05-20 - Approved Geotechnical Investigation Memo - D07-12-20-0189 |
| Geotechnical Report | 2022-05-20 - Approved Geotechnical Investigation - D07-12-20-0189 |
| Geotechnical Report | 2021-08-23 - Grading Plan 3 - D07-12-20-0189 |
| Geotechnical Report | 2021-08-23 - Grading Plan 2 - D07-12-20-0189 |
| Geotechnical Report | 2021-08-23 - Grading Plan - D07-12-20-0189 |
| Geotechnical Report | 2021-06-10 - Grading Plan and Erosion and Sediment Control Plan - D07-12-20-0189 |
| Geotechnical Report | 2021-06-10 - Geotechnical Investigation - D07-12-20-0189 |
| Geotechnical Report | 2020-12-22 - Geotechncial Study - D07-12-20-0189 |
| Landscape Plan | 2022-05-20 - Approved Landscape Plan - D07-12-20-0189 |
| Landscape Plan | 2021-08-23 - Landscape Plans - D07-12-20-0189 |
| Landscape Plan | 2020-12-22 - Landscape Plan - D07-12-20-0189 |
| Noise Study | 2020-12-22 - Noise Vibration Study - D07-12-20-0189 |
| Planning | 2020-12-22 - Planning Rationale and Public Consultation Strategy - D07-12-20-0189 |
| Rendering | 2020-12-22 - Architectural Renderings - D07-12-20-0189 |
| Site Servicing | 2022-05-20 - Approved Servicing & SWM Report - D07-12-20-0189 |
| Site Servicing | 2021-08-23 - Servicing Plan 2 - D07-12-20-0189 |
| Site Servicing | 2021-08-23 - Servicing Plan - D07-12-20-0189 |
| Site Servicing | 2021-08-23 - Servicing and Stormwater Management Report - D07-12-20-0189 |
| Site Servicing | 2021-06-10 - Site Servicing Plan and Stormwater Management Report - D07-12-20-0189 |
| Site Servicing | 2020-12-22 - Site Servicing Plan (2) - D07-12-20-0189 |
| Site Servicing | 2020-12-22 - Site Servicing Plan - D07-12-20-0189 |
| Site Servicing | 2020-12-22 - Site Servicing and Stormwater Managment Report - D07-12-20-0189 |
| Stormwater Management | 2021-08-23 - Storm Drainage Area Plan - D07-12-20-0189 |
| Stormwater Management | 2020-12-22 - Stormwater Drainage Area Plan - D07-12-20-0189 |
| Surveying | 2020-12-22 - Survey Plan - D07-12-20-0189 |
| Transportation Analysis | 2021-06-10 - Transportation Impact Assessment - D07-12-20-0189 |
| Transportation Analysis | 2020-12-22 - Transportation Impact Assessment - D07-12-20-0189 |
| Tree Information and Conservation | 2022-05-20 - Approved TCR - D07-12-20-0189 |
| Tree Information and Conservation | 2021-06-10 - Landscape Plan and Tree Conservation Report - D07-12-20-0189 |
| 2022-05-20 - Signed Delegated Authority Report - D07-12-20-0189 |
| 2022-05-20 - Approved Retaining Wall Design - D07-12-20-0189 |
| 2022-05-20 - Approved Drawing Set - D07-12-20-0189 |



