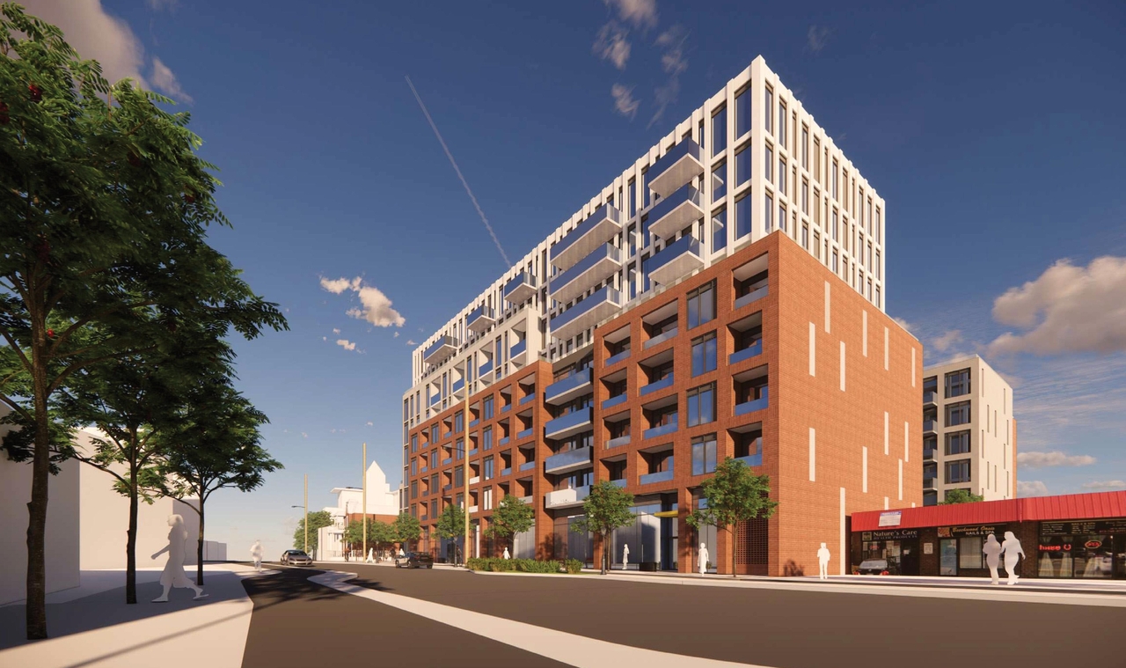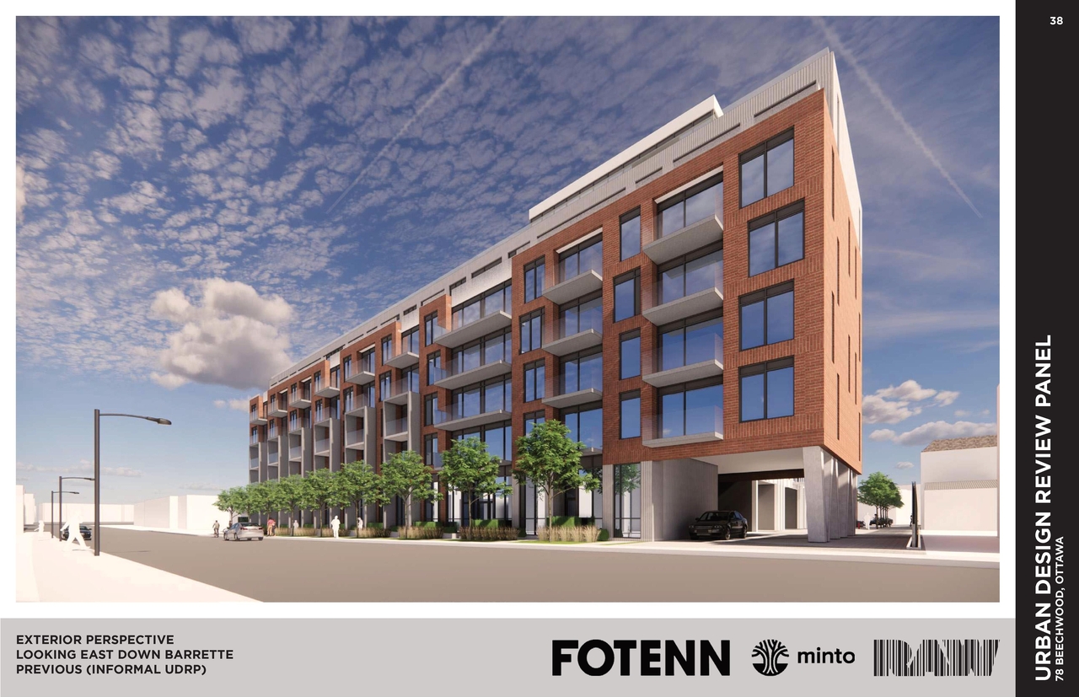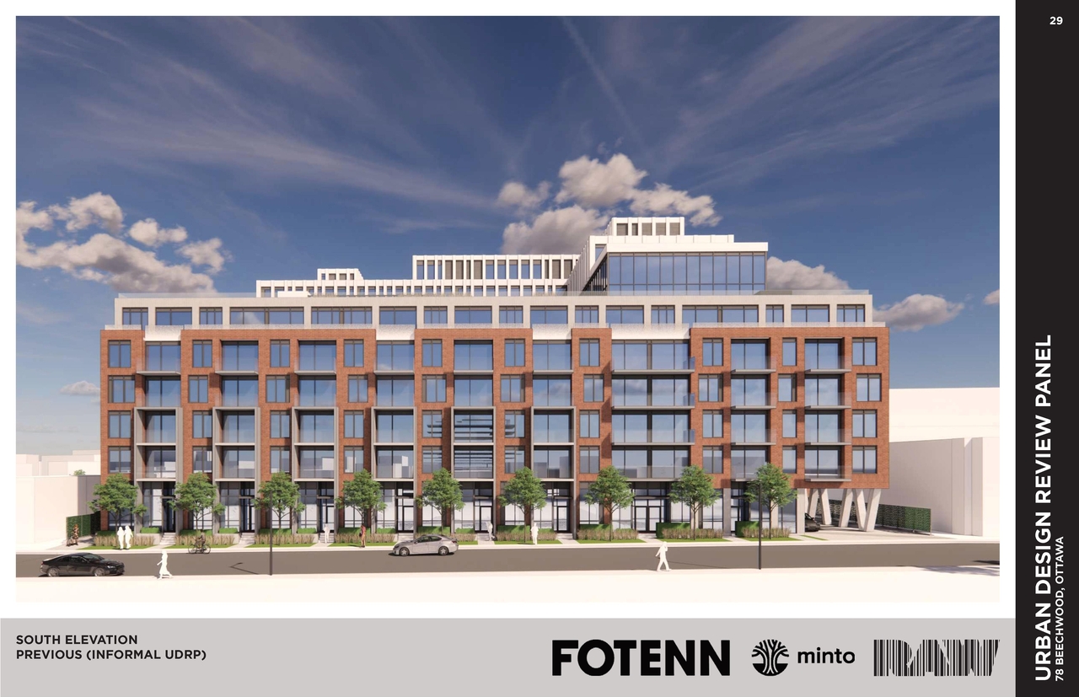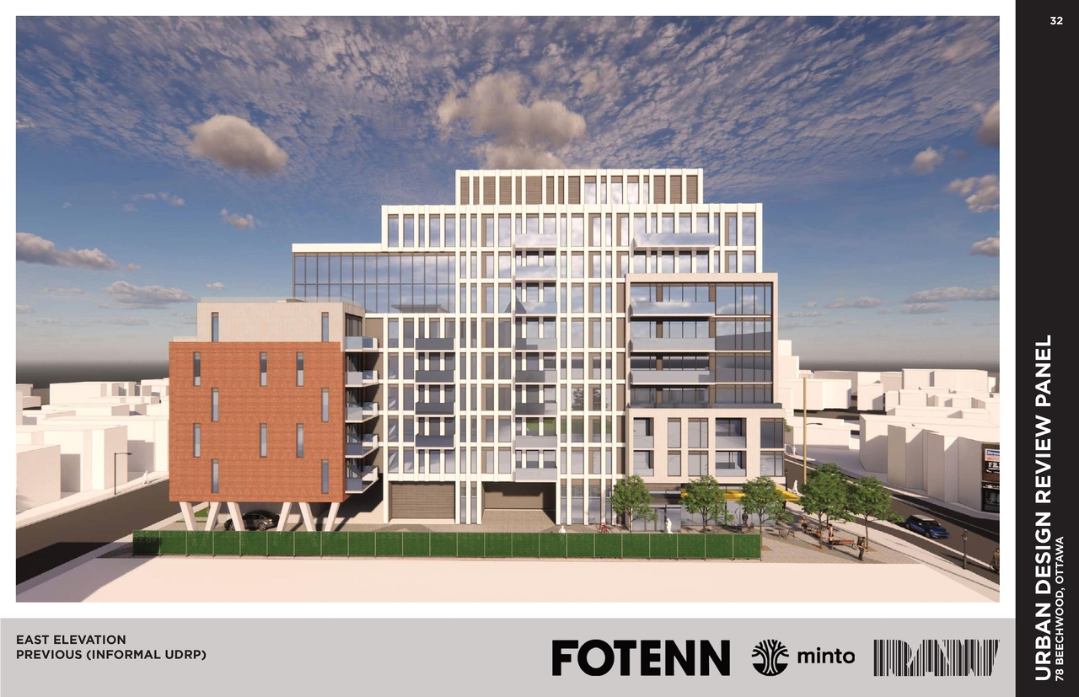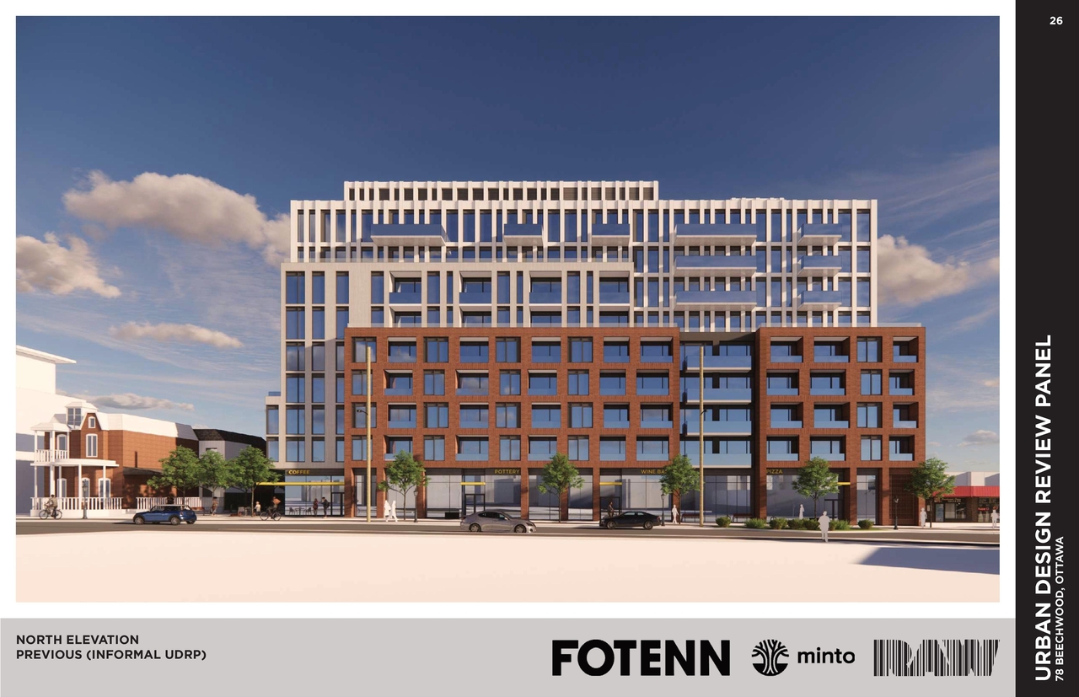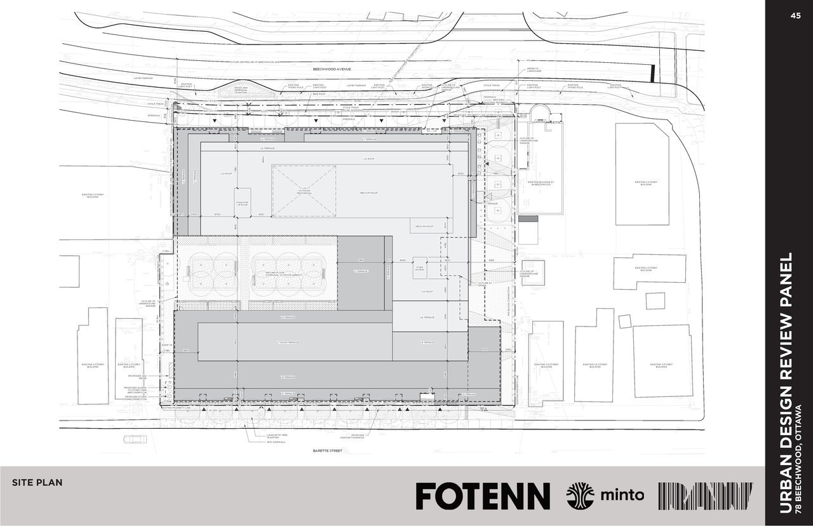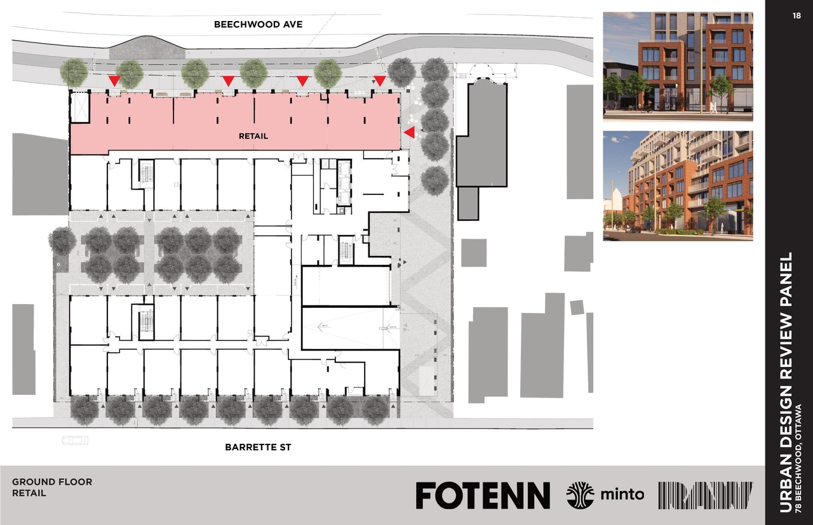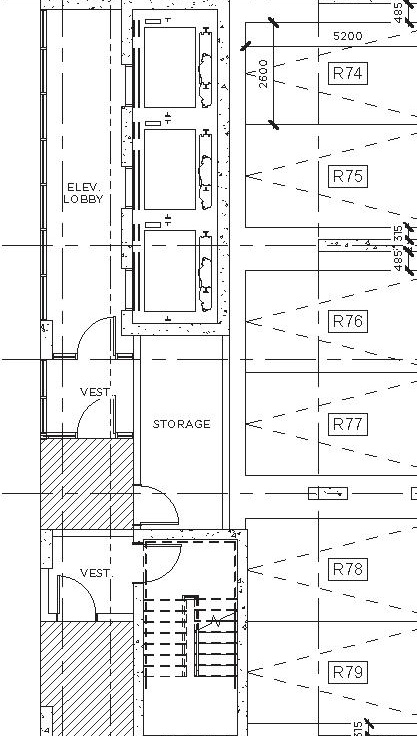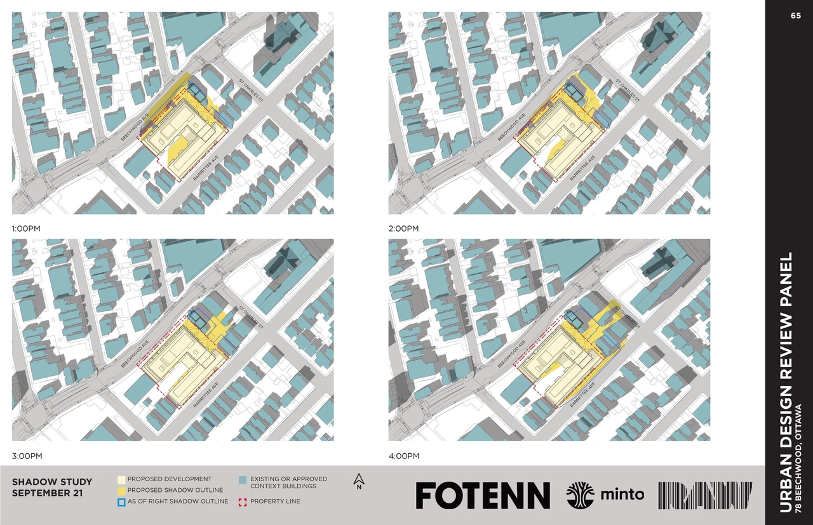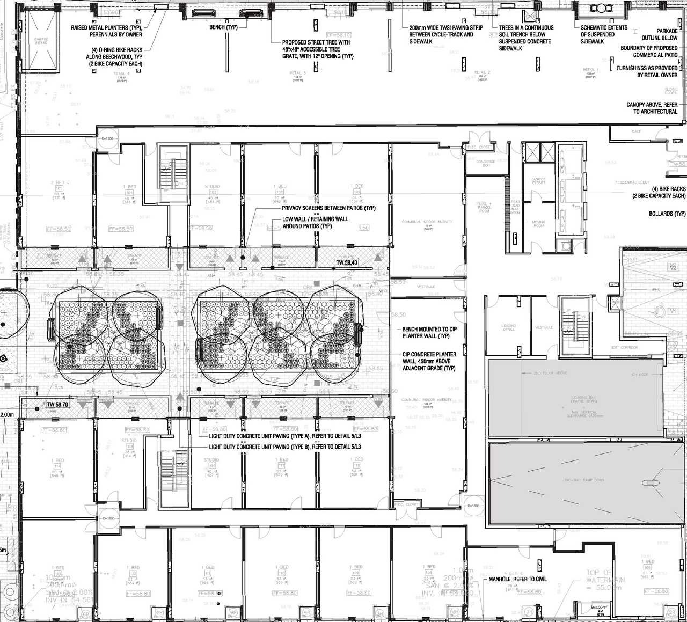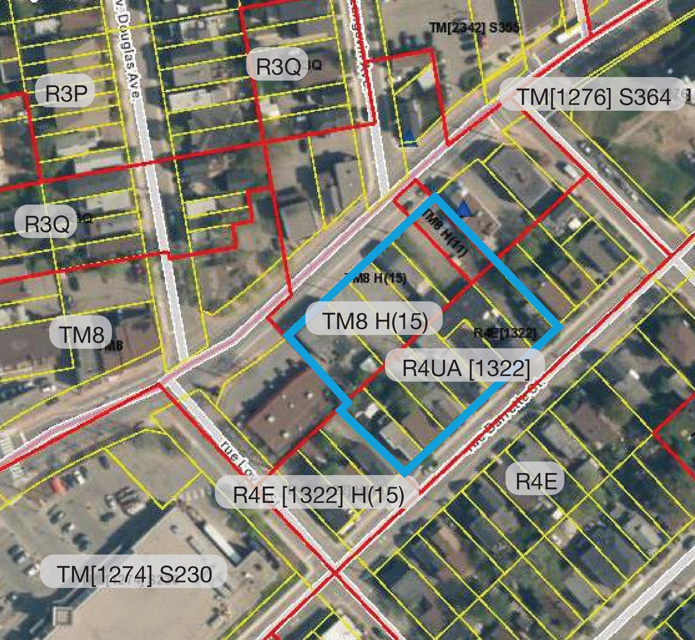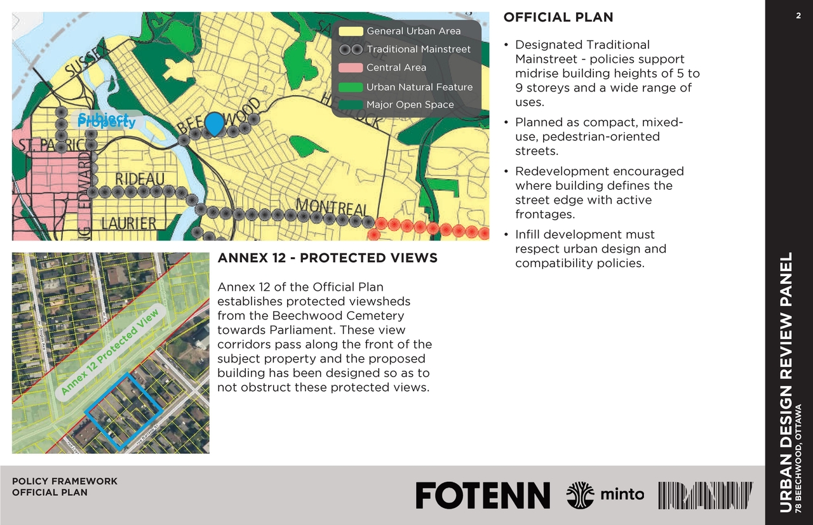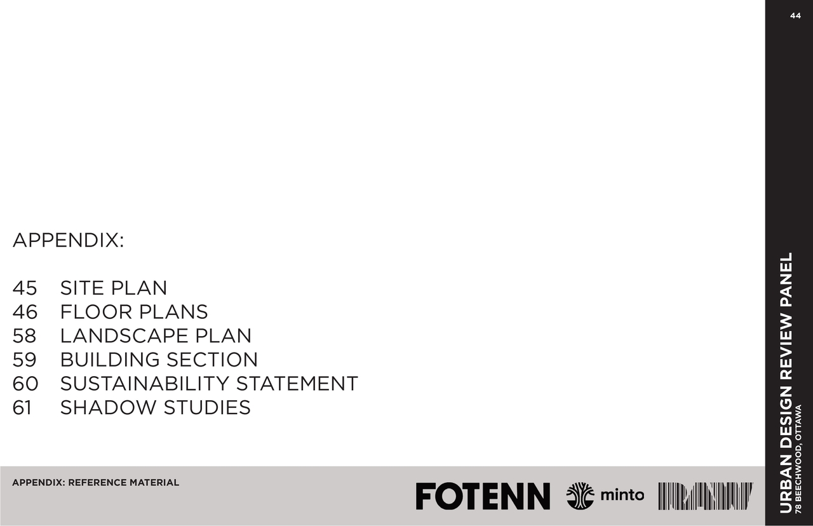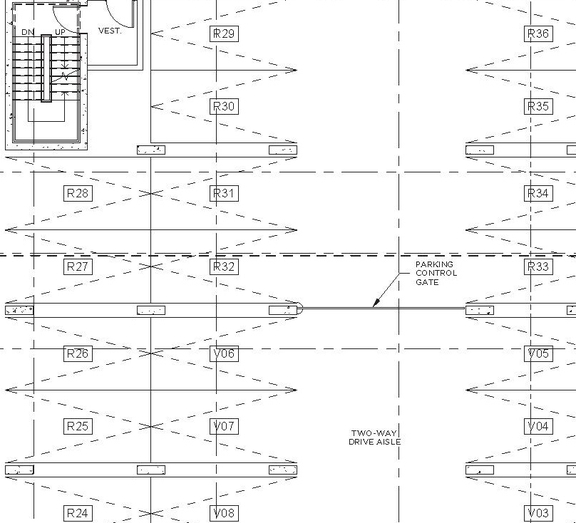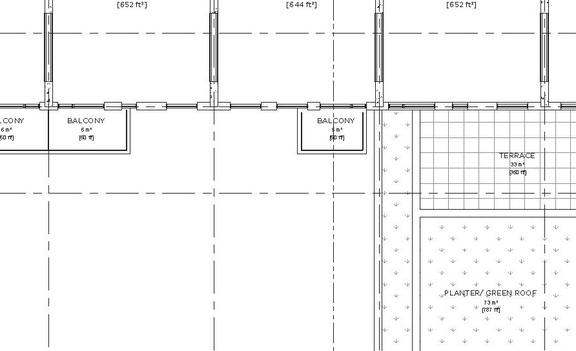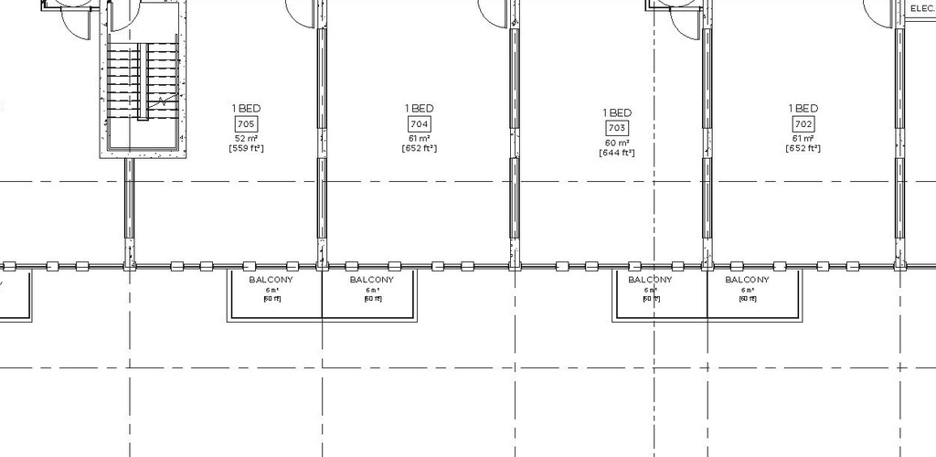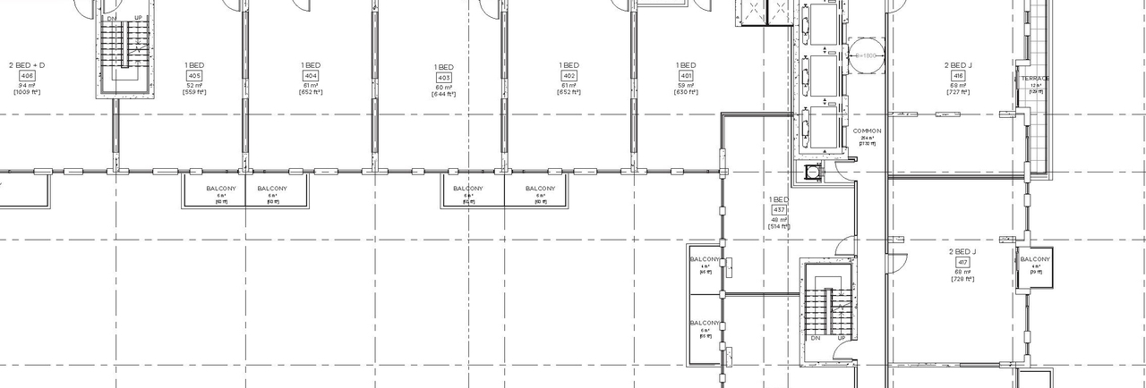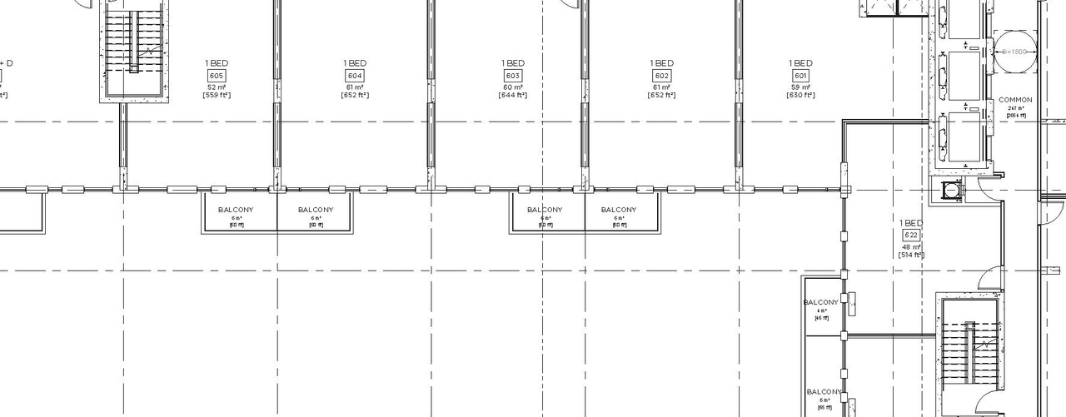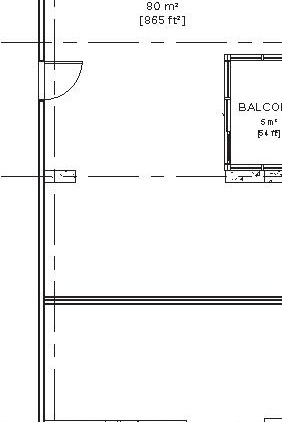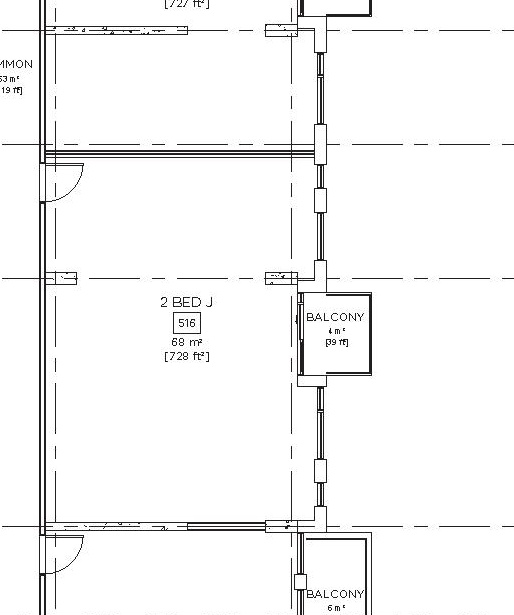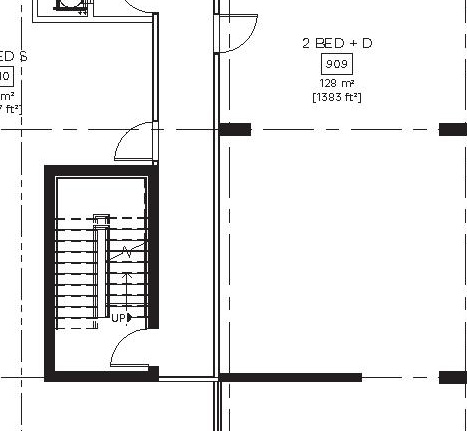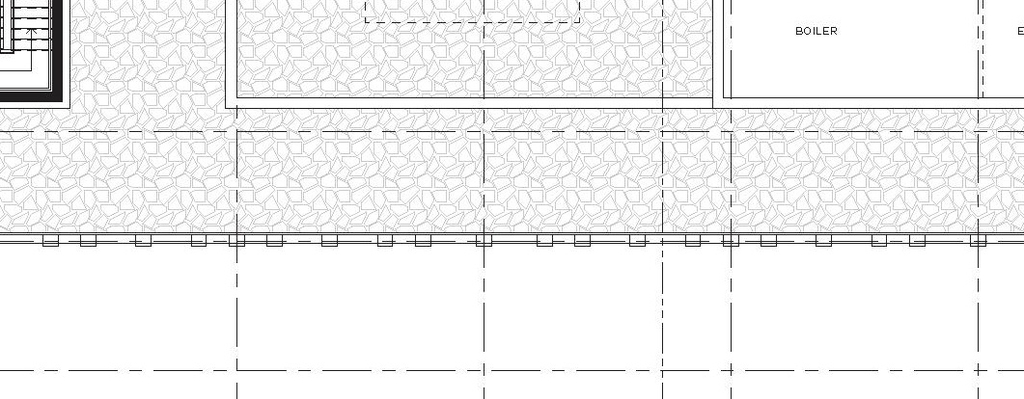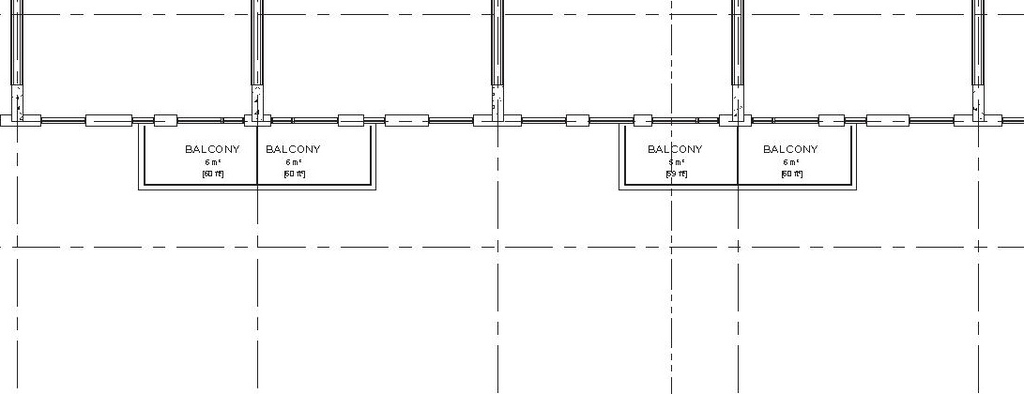| Application Summary | 2021-02-10 - Application Summary - D07-12-20-0186 |
| Architectural Plans | 2021-12-08 - Approved Site Plan - D07-12-20-0186 |
| Architectural Plans | 2021-12-08 - Approved Site Plan - D07-12-20-0186 |
| Architectural Plans | 2021-12-08 - Approved Planting Plan - D07-12-20-0186 |
| Architectural Plans | 2021-12-08 - Approved North and South Building Elevations - D07-12-20-0186 |
| Architectural Plans | 2021-12-08 - Approved East and West Building Elevations - D07-12-20-0186 |
| Architectural Plans | 2021-12-08 - Approved Context Plan, Notes & Stats - D07-12-20-0186 |
| Architectural Plans | 2021-10-01 - Architectural Set - D07-12-20-0186 |
| Architectural Plans | 2021-08-06 - Architectural Set - D07-12-20-0186 |
| Architectural Plans | 2021-05-10 - Architectural - D07-12-20-0186 |
| Architectural Plans | 2020-12-21 - Remedial Action Plan - D07-12-20-0186 |
| Architectural Plans | 2020-12-21 - Architectural Package - D07-12-20-0186 |
| Design Brief | 2021-02-03 - UDRP Package - D07-12-20-0186 |
| Drainage Plan | 2021-12-08 - Approved Drainage Plan - D07-12-20-0186 26 |
| Environmental | 2020-12-21 - Phase 2 Environmental Site Assessment - D07-12-20-0186 |
| Erosion And Sediment Control Plan | 2021-12-08 - Approved Erosion & Sediment Control Plan - D07-12-20-0186 26 |
| Geotechnical Report | 2021-12-08 - Approved Grading Plan - D07-12-20-0186 26 |
| Geotechnical Report | 2020-12-21 - Geotechnical Investigation - D07-12-20-0186 |
| Landscape Plan | 2021-12-08 - Approved Landscape Plan L1 - D07-12-20-0186 |
| Landscape Plan | 2021-11-01 - Landscape Plan - D07-12-20-0186 |
| Landscape Plan | 2021-10-01 - Landscape Plans - D07-12-20-0186 |
| Landscape Plan | 2021-08-23 - Landscape Plan - D07-12-20-0186 |
| Landscape Plan | 2021-08-09 - Landscape Plan - D07-12-20-0186 |
| Landscape Plan | 2021-05-10 - Landscape Plan - D07-12-20-0186 |
| Landscape Plan | 2020-12-21 - Landscape Plans and Details - D07-12-20-0186 |
| Noise Study | 2020-12-21 - Noise Study - D07-12-20-0186 |
| Shadow Study | 2021-05-10 - Shadow Study - D07-12-20-0186 |
| Shadow Study | 2020-12-21 - Sun Shadow Study - D07-12-20-0186 |
| Site Servicing | 2021-11-01 - Site Servicing Plan - D07-12-20-0186 |
| Site Servicing | 2021-05-10 - Site Servicing Report and Erosion Control Plan - D07-12-20-0186 |
| Site Servicing | 2021-05-10 - Site Servicing Plan Grading and Erosion Drawings - D07-12-20-0186 |
| Site Servicing | 2020-12-21 - Site Servicing Report and Erosion Control Plan - D07-12-20-0186 |
| Surveying | 2020-12-21 - Survey Area Certificate - D07-12-20-0186 |
| Transportation Analysis | 2020-12-21 - Transportation Impact Assessment Addendum - D07-12-20-0186 |
| Tree Information and Conservation | 2021-12-08 - Approved Tree Conservation Plan - D07-12-20-0186 |
| Tree Information and Conservation | 2021-05-10 - Tree Planting Solutions Best Practices Manual City of Toronto - D07-12-20-0186 |
| Tree Information and Conservation | 2021-05-10 - Tree Planting Solutions Best Practices Manual - D07-12-20-0186 |
| Tree Information and Conservation | 2021-05-10 - Tree Conservation Plan Aerial - D07-12-20-0186 |
| Tree Information and Conservation | 2021-05-10 - Tree Conservation Plan - D07-12-20-0186 |
| Tree Information and Conservation | 2020-12-21 - Tree Conservation Report - D07-12-20-0186 |
| 2021-12-13 - Signed Delegated Authority Report - D07-12-20-0186 |
| 2021-12-08 - Approved Construction Details L4 - D07-12-20-0186 |
| 2021-12-08 - Approved Construction Details L3 - D07-12-20-0186 |
| 2021-11-01 - Architect Set - D07-12-20-0186 |
| 2021-08-23 - Architect Drawings - D07-12-20-0186 |
| 2021-05-10 - Neoliviano Bench - D07-12-20-0186 |
| 2021-05-10 - Connect Leaning Rail - D07-12-20-0186 |
| 2020-12-21 - Cultural Heritage Impact Statement - D07-12-20-0186 |
