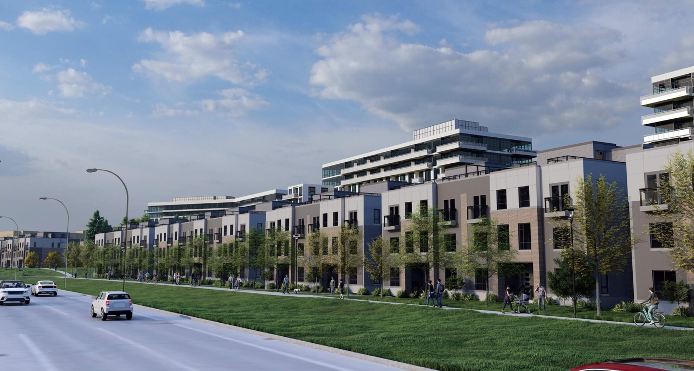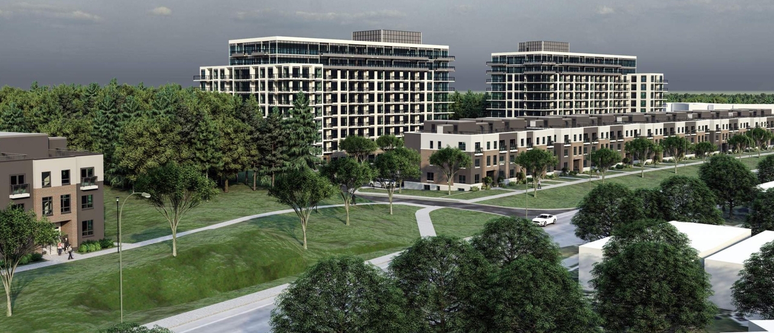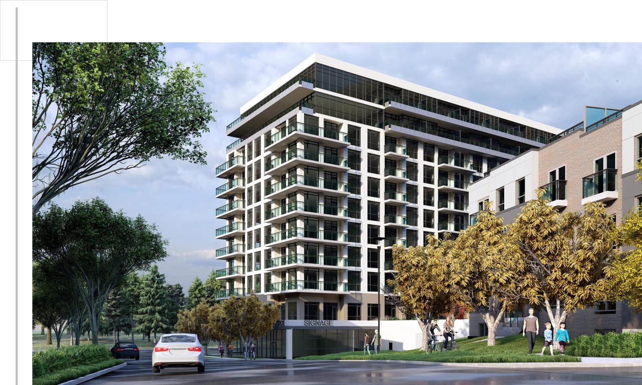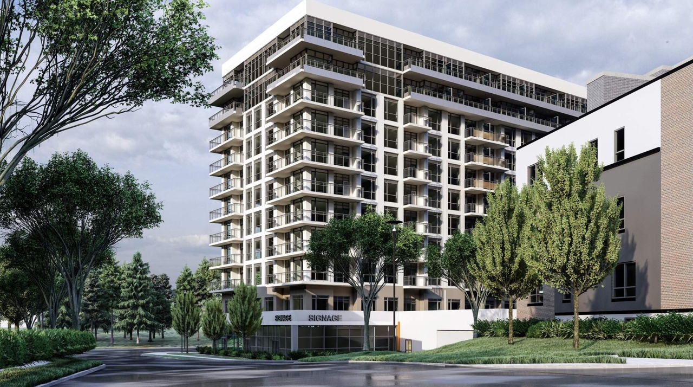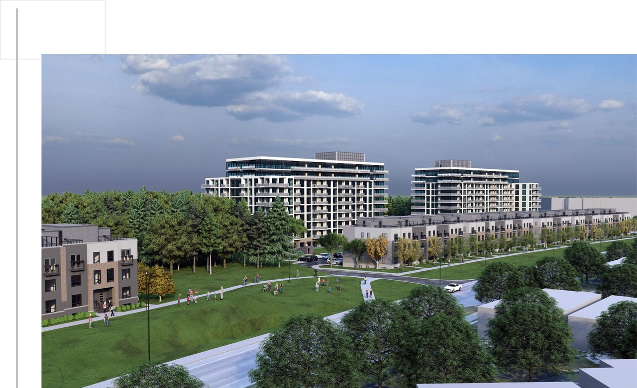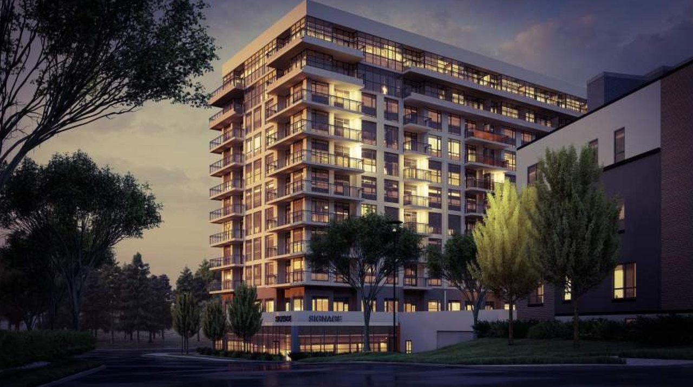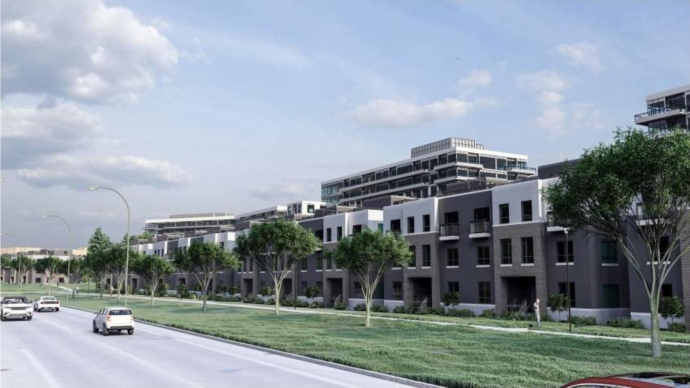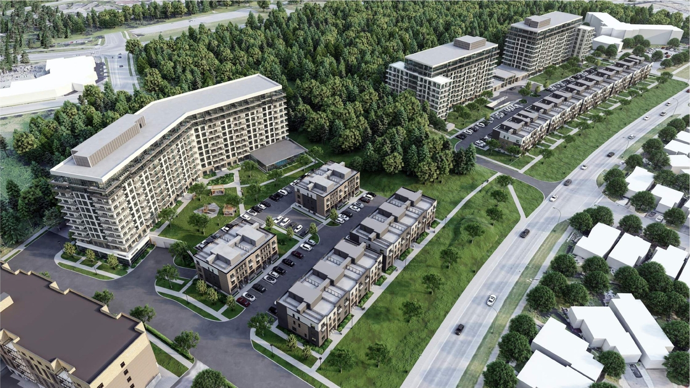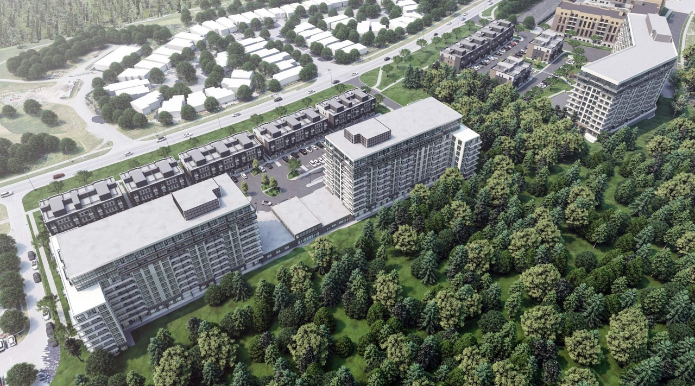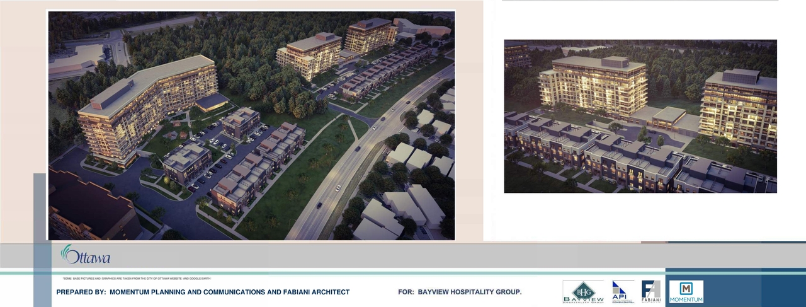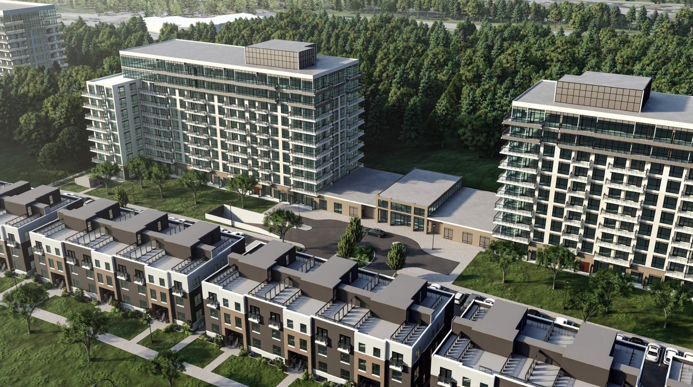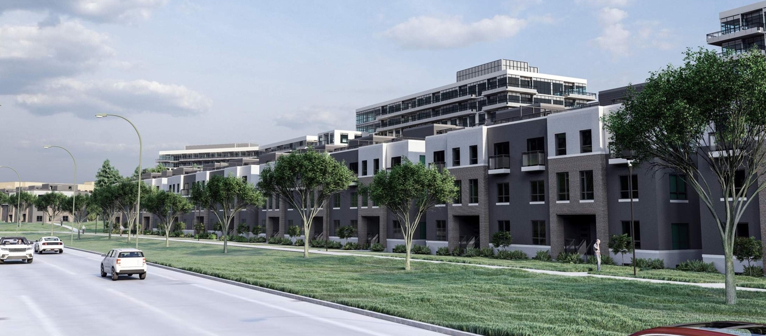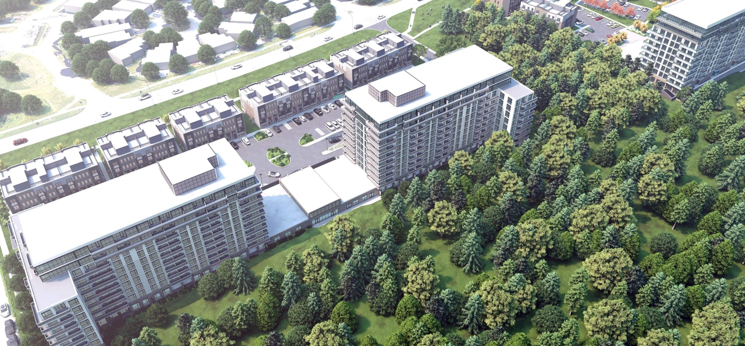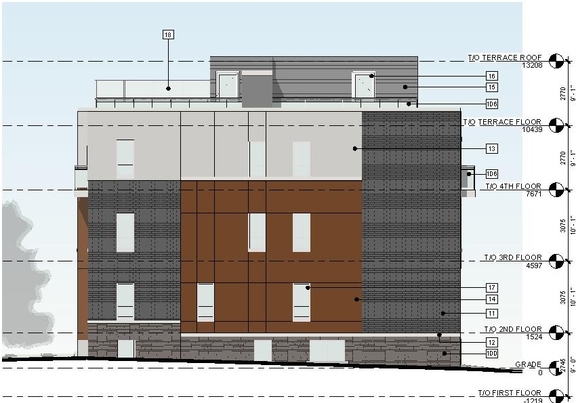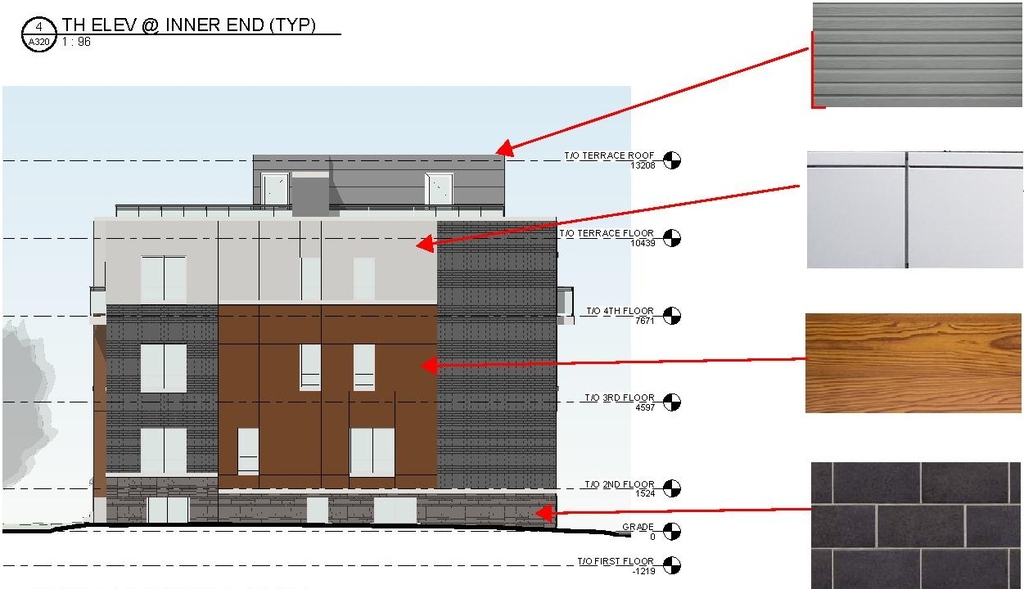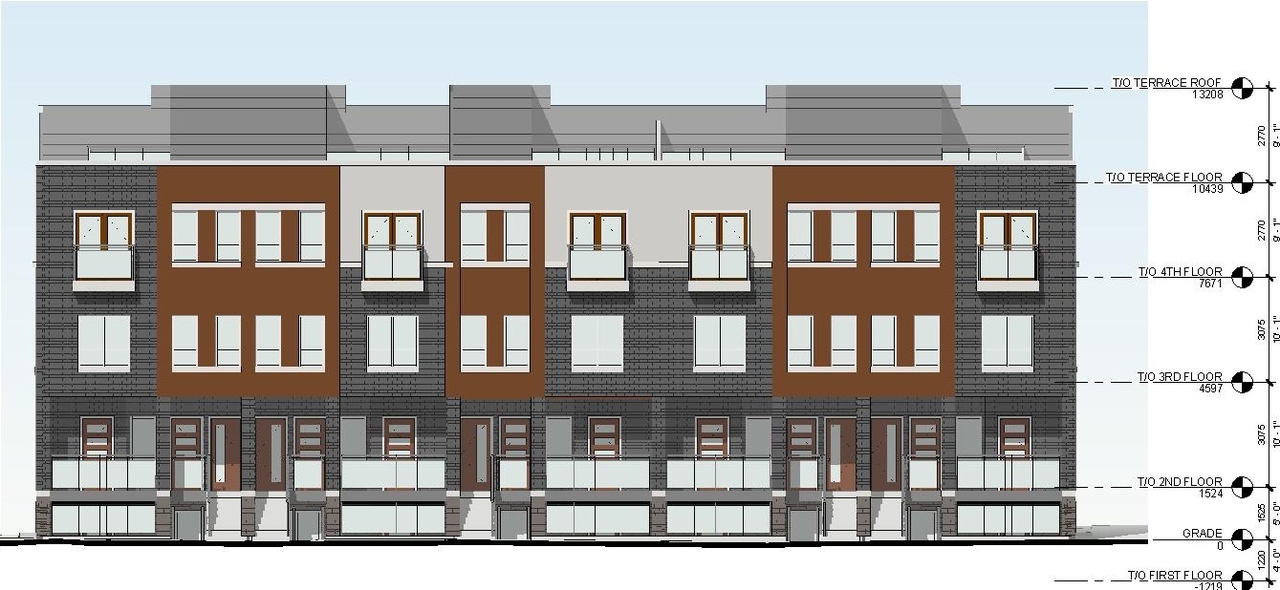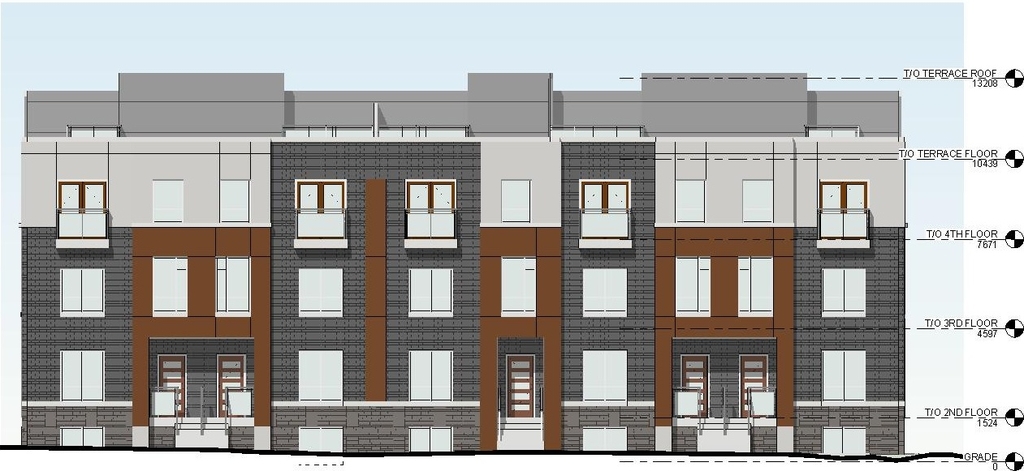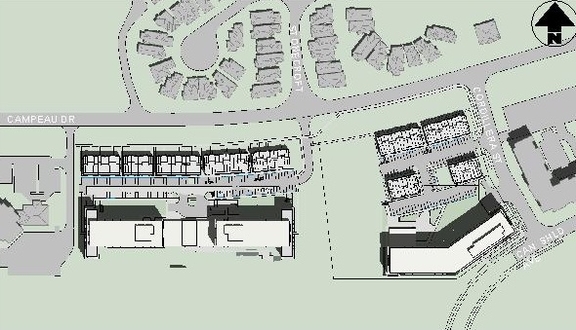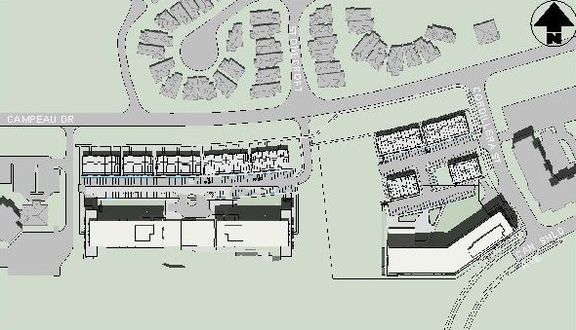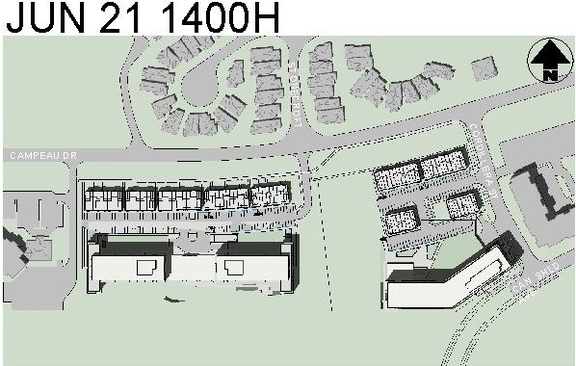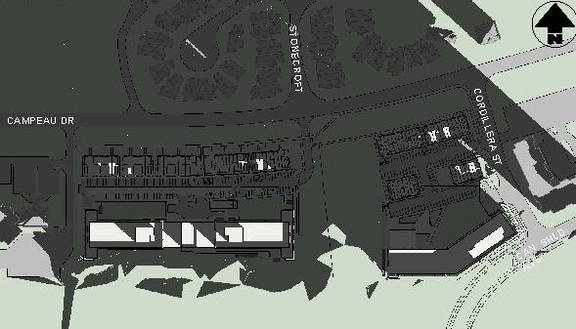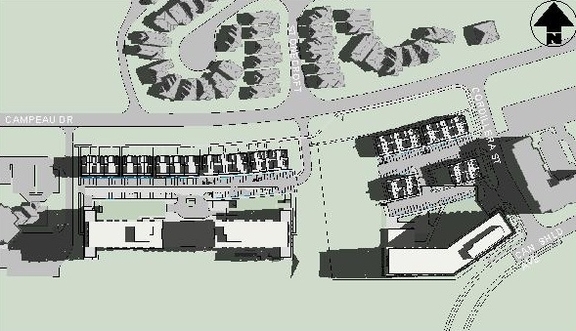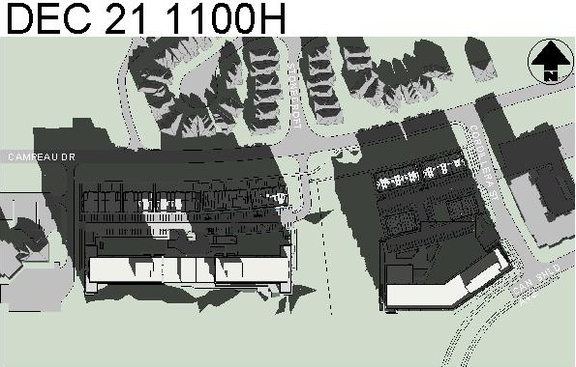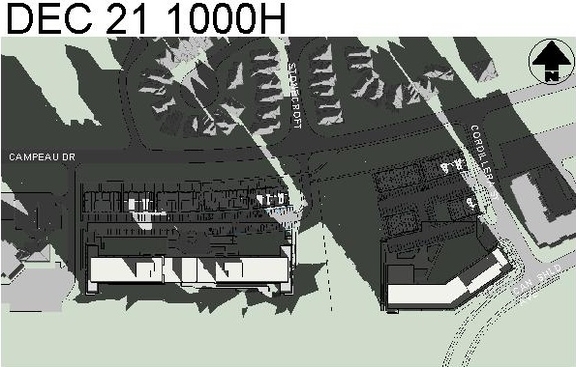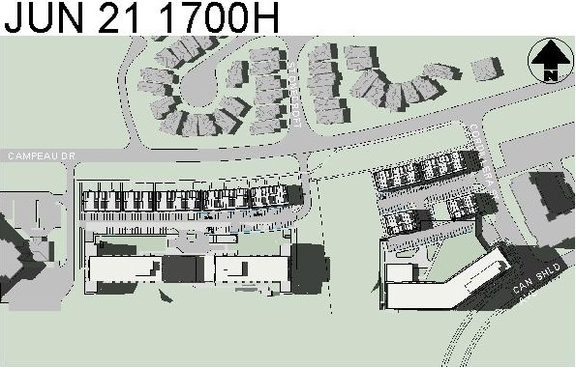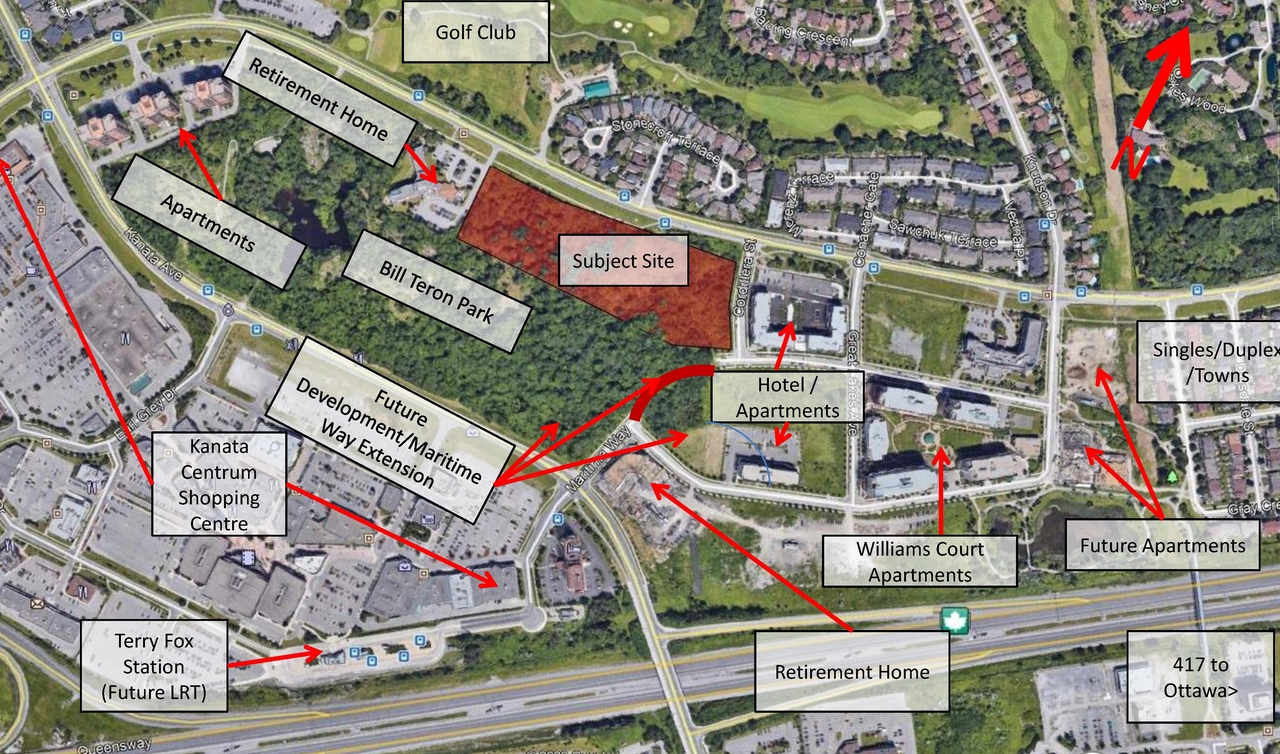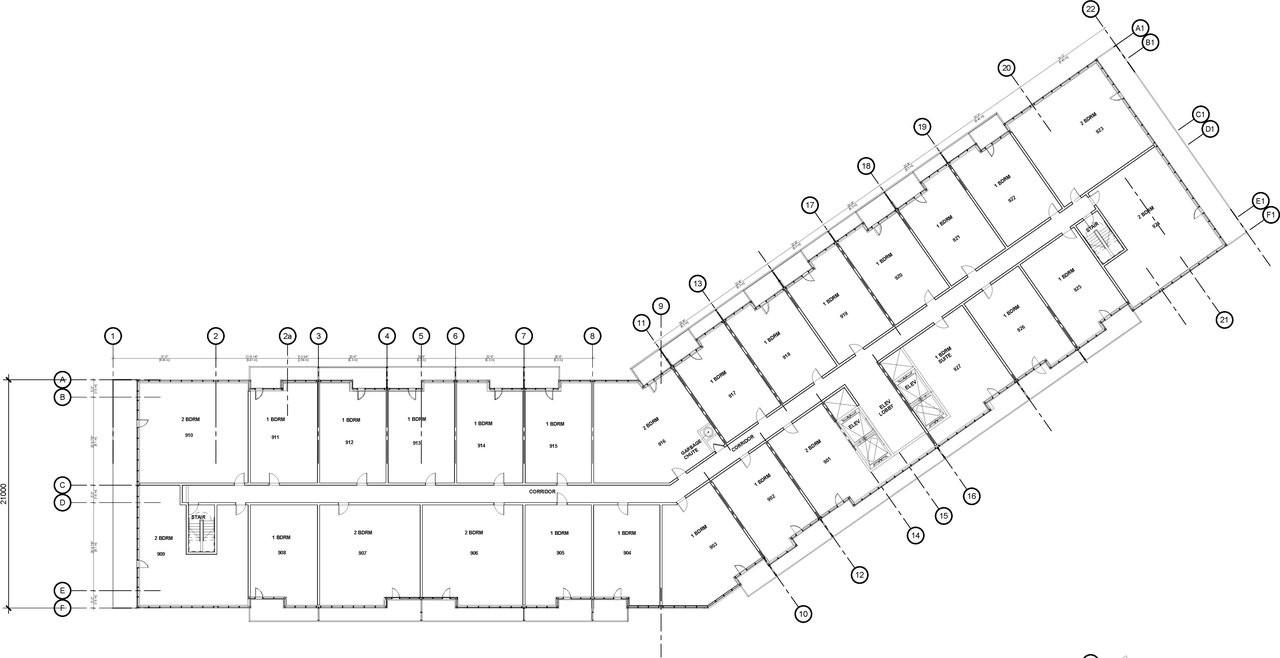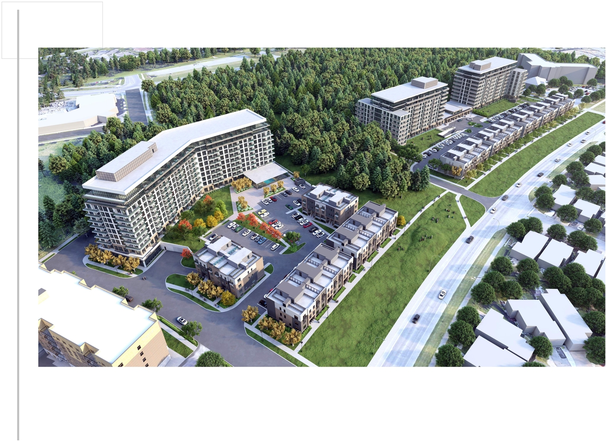| Application Summary | 2021-01-18 - Application Summary (002) - D07-12-20-0171 |
| Architectural Plans | 2022-09-28 - Approved Typical Townhouse Elevations - D07-12-20-0171 |
| Architectural Plans | 2022-09-28 - Approved South and West Elevations - D07-12-20-0171 |
| Architectural Plans | 2022-09-28 - Approved Site Plan - D07-12-20-0171 |
| Architectural Plans | 2022-09-28 - Approved Notes and Details - D07-12-20-0171 |
| Architectural Plans | 2022-09-28 - Approved North and East Elevations - D07-12-20-0171 |
| Architectural Plans | 2021-08-25 - Site Plan Parcel 2 - D07-12-20-0171 |
| Architectural Plans | 2021-08-25 - Site Plan Parcel 1 - D07-12-20-0171 |
| Architectural Plans | 2021-08-25 - Plan Undistributed Areas - D07-12-20-0171 |
| Architectural Plans | 2021-08-25 - Notes and Details - D07-12-20-0171 |
| Architectural Plans | 2021-08-25 - Master Site Plan - D07-12-20-0171 |
| Architectural Plans | 2021-06-03 - Site Plans - D07-12-20-0171 |
| Architectural Plans | 2021-06-03 - Elevations - D07-12-20-0171 |
| Architectural Plans | 2021-06-03 - Apartment Underground Plans - D07-12-20-0171 |
| Architectural Plans | 2020-12-07- Apartment C Elevations Parcel 2 - D07-12–20-0171 |
| Architectural Plans | 2020-12-07 - Typical Townhouse Elevations Parcels 1 and 2 (2) - D07-12-20-0171 |
| Architectural Plans | 2020-12-07 - Typical Towhnouse Elevations Parcel 1 and 2 - D07-12-20-0171 |
| Architectural Plans | 2020-12-07 - Site Plan Parcel 2 - D07-12-20-0171 |
| Architectural Plans | 2020-12-07 - Site Plan Parcel 1 - D07-12-20-0171 |
| Architectural Plans | 2020-12-07 - Parking Plan Parcel 2 - D07-12-20-0171 |
| Architectural Plans | 2020-12-07 - Parking Plan Parcel 1 - D07-12-20-0171 |
| Architectural Plans | 2020-12-07 - Notes and Details 2 - D07-12-20-0171 |
| Architectural Plans | 2020-12-07 - Notes and Details - D07-12-20-0171 |
| Architectural Plans | 2020-12-07 - Master Site Plan Parcels 1 and 2 - D07-12-20-0171 |
| Architectural Plans | 2020-12-07 - Apartment C Elevations Parcel - D07-12-20-0171 |
| Architectural Plans | 2020-12-07 - Apartment A and B Elevations Parcel 1 (2) - D07-12-20-0171 |
| Architectural Plans | 2020-12-07 - Apartment A and B Elevations Parcel 1 - D07-12-20-0171 |
| Architectural Plans | 2020-12-07 - 4R Plan - D07-12-20-0171 |
| Architectural Plans | 2011-11-16 - Site Plan Parcel 2 - D07-12-20-0171 |
| Architectural Plans | 2011-11-16 - Site Plan Parcel 1 - D07-12-20-0171 |
| Architectural Plans | 2011-11-16 - Master Site Plan - D07-12-20-0171 |
| Design Brief | 2020-12-07 - Design Brief - D07-12-20-0171 |
| Design Brief | 2020-12-07 - Design Brief - D07-12-20-0171 |
| Electrical Plan | 2022-09-28 - Site Lighting Memo - D07-12-20-0171 |
| Environmental | 2020-12-07 - Environmental Site Assessment Phase One Final - D07-12-20-0171 |
| Erosion And Sediment Control Plan | 2022-09-28 - Approved Erosion and Sedimentation Control Plan - D07-12-20-0171 |
| Erosion And Sediment Control Plan | 2020-12-07 - Erosion and Sediments 2 - D07-12-20-0171 |
| Erosion And Sediment Control Plan | 2020-12-07 - Erosion and Sediments - D07-12-20-0171 |
| Floor Plan | 2021-06-03 - Floor Plans - D07-12-20-0171 |
| Geotechnical Report | 2022-09-28 - Subsurface investigation report 46-BHH-R2 - D07-12-20-0171 |
| Geotechnical Report | 2022-09-28 - Subsurface Investigation Report - D07-12-20-0171 |
| Geotechnical Report | 2022-09-28 - Geotech Addendem 2 - D07-12-20-0171 |
| Geotechnical Report | 2022-09-28 - Approved Grading Plan - D07-12-20-0171 |
| Geotechnical Report | 2021-06-03 - Geotechnical Report - D07-12-20-0171 |
| Geotechnical Report | 2020-12-07 - Grading Plan Parcel 2 - D07-12-20-0171 |
| Geotechnical Report | 2020-12-07 - Grading Plan Parcel 1 - D07-12-20-0171 |
| Geotechnical Report | 2020-12-07 - Geotechnical Addend 1 - D07-12-20-0171 |
| Geotechnical Report | 2020-12-07 - Geotech Addendem 2 - D07-12-20-0171 |
| Landscape Plan | 2022-09-28 - Approved Landscape Plan - D07-12-20-0171 |
| Landscape Plan | 2021-08-25 - Landscape Planting Details - D07-12-20-0171 |
| Landscape Plan | 2021-08-25 - Landscape - D07-12-20-0171 |
| Landscape Plan | 2021-06-03 - Landscape Plan L200 - D07-12-20-0171 |
| Landscape Plan | 2021-06-03 - Landscape Plan L100 - D07-12-20-0171 |
| Landscape Plan | 2020-12-07 - Landscape Planting Details - D07-12-20-0171 |
| Landscape Plan | 2020-12-07 - Landscape Plan - D07-12-20-0171 |
| Noise Study | 2022-09-28 - Noise Impact Study - D07-12-20-0171 |
| Noise Study | 2022-09-28 - Addendum to Traffic Impact Assessment and Noise Impact Assessment - D07-12-20-0171 |
| Noise Study | 2021-06-03 - Noise Impact Study - D07-12-20-0171 |
| Noise Study | 2020-12-07 - Noise Impact Study - D07-12-20-0171 |
| Planning | 2021-06-03 - Planning Rationale Addendum - D07-12-20-0171 |
| Planning | 2020-12-07 - Planning Rationale - D07-12-20-0171 |
| Rendering | 2021-06-03 - Renderings - D07-12-20-0171 |
| Shadow Study | 2020-12-07 - Shadow Study Parcels 1 and 2 - D07-12-20-0171 |
| Site Servicing | 2022-09-28 - Servicing Report - D07-12-20-0171 |
| Site Servicing | 2022-09-28 - Approved Servicing Plan - D07-12-20-0171 |
| Site Servicing | 2021-08-25 - Servicing Report wirh Appendix - D07-12-20-0171 |
| Site Servicing | 2021-06-03 - Servicing Report - D07-12-20-0171 |
| Site Servicing | 2021-01-28 - Servicing Report - D07-12-20-0171 |
| Site Servicing | 2021-01-27 - Servicing Report - D07-12-20-0171 |
| Site Servicing | 2020-12-20-0171 - Servicing Plan Parcel 2 - D07-12-20-0171 |
| Site Servicing | 2020-12-07 - Servicing Plan Parcel 1 - D07-12-20-0171 |
| Stormwater Management | 2022-09-28 - Stormwater Management Report - D07-12-20-0171 |
| Stormwater Management | 2022-09-28 - Addendum Letter for Civil Servicing and SWM reports - D07-12-20-0171 |
| Stormwater Management | 2021-08-25 - Stormwater Management Report - D07-12-20-0171 |
| Stormwater Management | 2021-06-03 - Stormwater Management Report - D07-12-20-0171 |
| Stormwater Management | 2020-12-07 - Stormwater Managment Report - D07-12-20-0171 |
| Stormwater Management | 2020-12-07 - Storm Drainage Area Parcel 2 - D07-12-20-0171 |
| Stormwater Management | 2020-12-07 - Storm Drainage Area Parcel 1 - D07-12-20-0171 |
| Transportation Analysis | 2022-09-28 - Traffic Impact Assessment - D07-12-20-0171 |
| Transportation Analysis | 2021-08-25 - Traffic Impact Assessment - D07-12-20-0171 |
| Transportation Analysis | 2021-06-03 - Traffic Impact Assessment Update - D07-12-20-0171 |
| Transportation Analysis | 2020-12-07 - Traffic Impact Assessment - D07-12-20-0171 |
| Tree Information and Conservation | 2022-09-28 - Tree Conservation Report Addendum - D07-12-20-0171 |
| Tree Information and Conservation | 2022-09-28 - Environmental Impact Statement & Tree Conservation Report - D07-12-20-0171 |
| Tree Information and Conservation | 2020-12-07 - Tree Conservation Report - D07-12-20-0171 |
| Tree Information and Conservation | 2011-11-16 - TCR Addendum Memo - D07-12-20-0171 |
| 2022-09-28 - Signed Delegated Authority Report - D07-12-20-0171 |
| 2022-09-28 - Shoring Phase1 - D07-12-20-0171 |
| 2022-09-28 - Flow Control Roof Drainage Declaration - D07-12-20-0171 |
| 2022-09-28 - Approved Design Table - D07-12-20-0171 |
| 2021-08-25 - Roof Height Schedule - D07-12-20-0171 |
| 2021-06-03 - Site Sections - D07-12-20-0171 |
| 2021-06-03 - Engineering Drawing Package - D07-12-20-0171 |
| 2020-12-07 - Stormwate Managment Report 2 - D07-12-20-0171 |
| 2020-12-07 - Pedestrian Wind Analysis - D07-12-20-0171 |
| 2020-12-07 - Geotech - D07-12-20-0171 |
