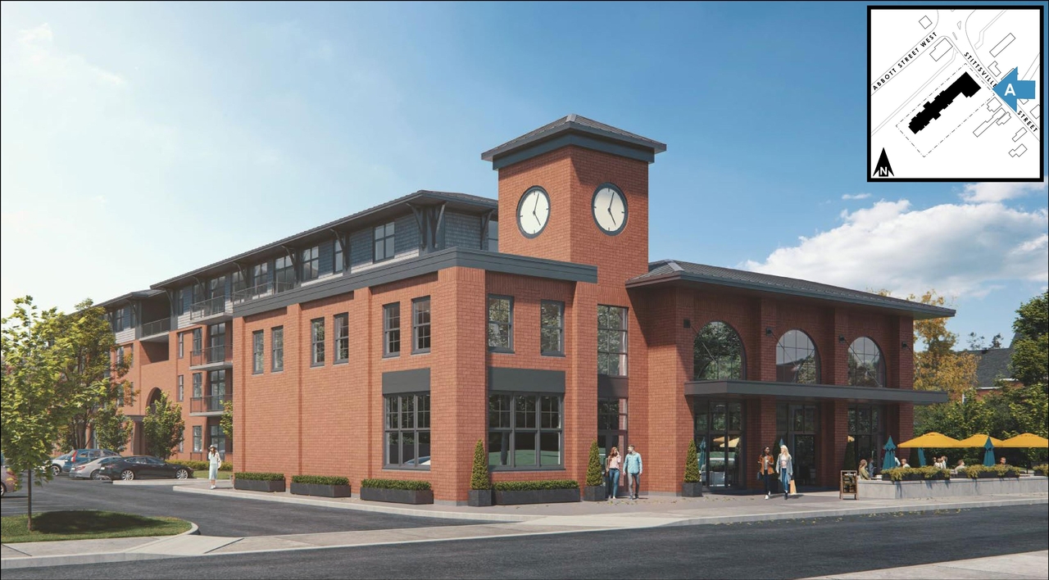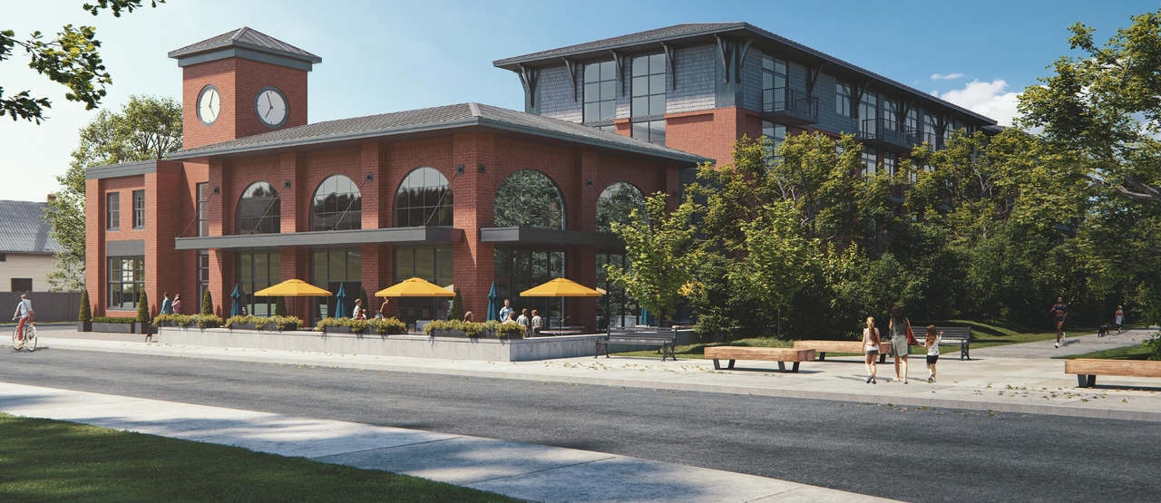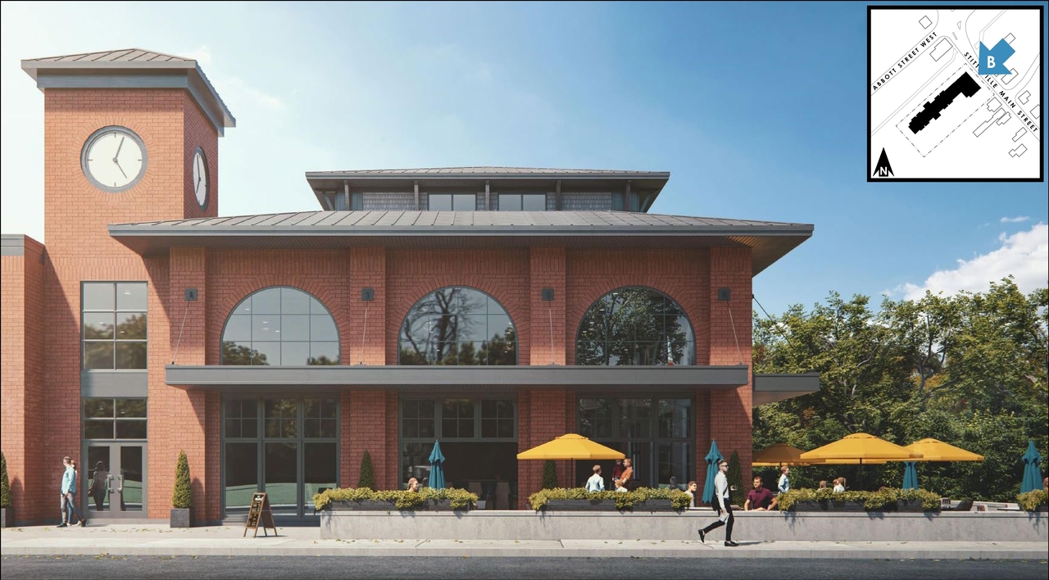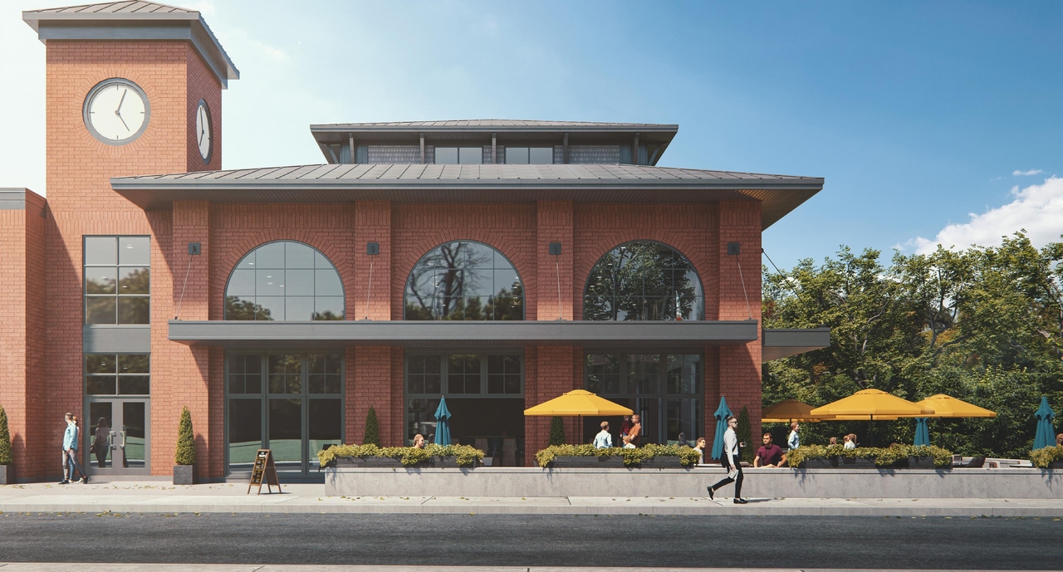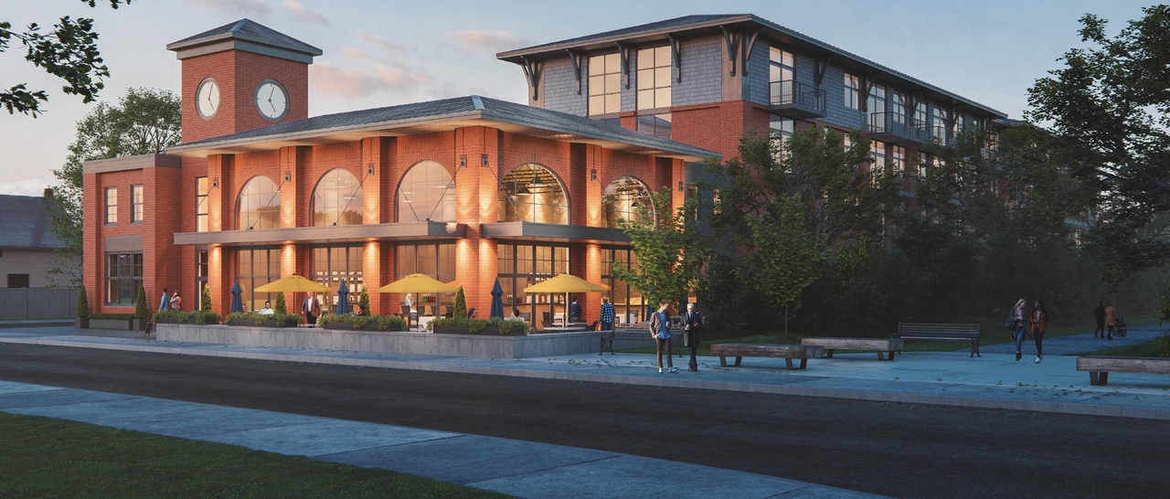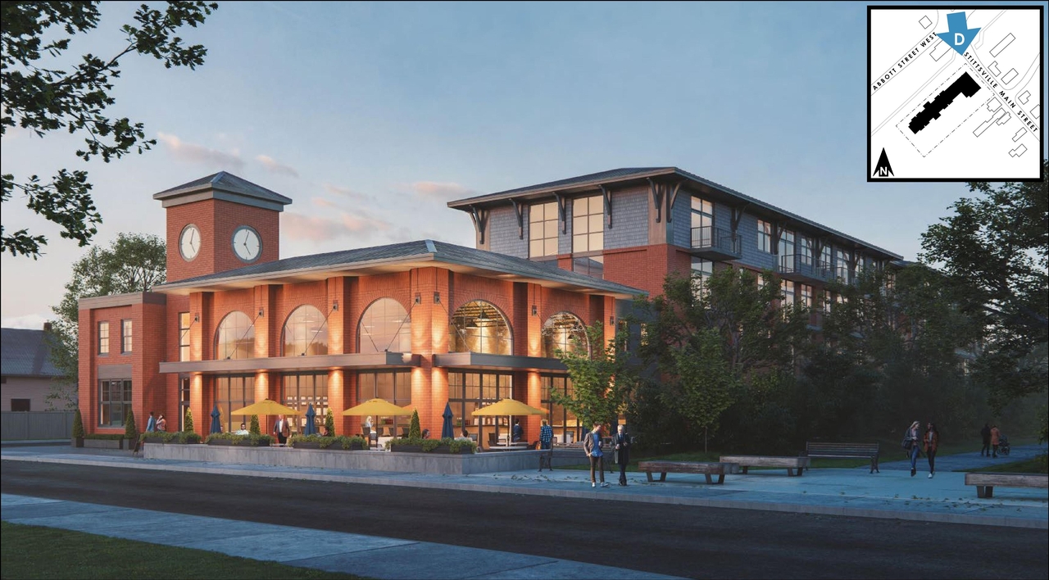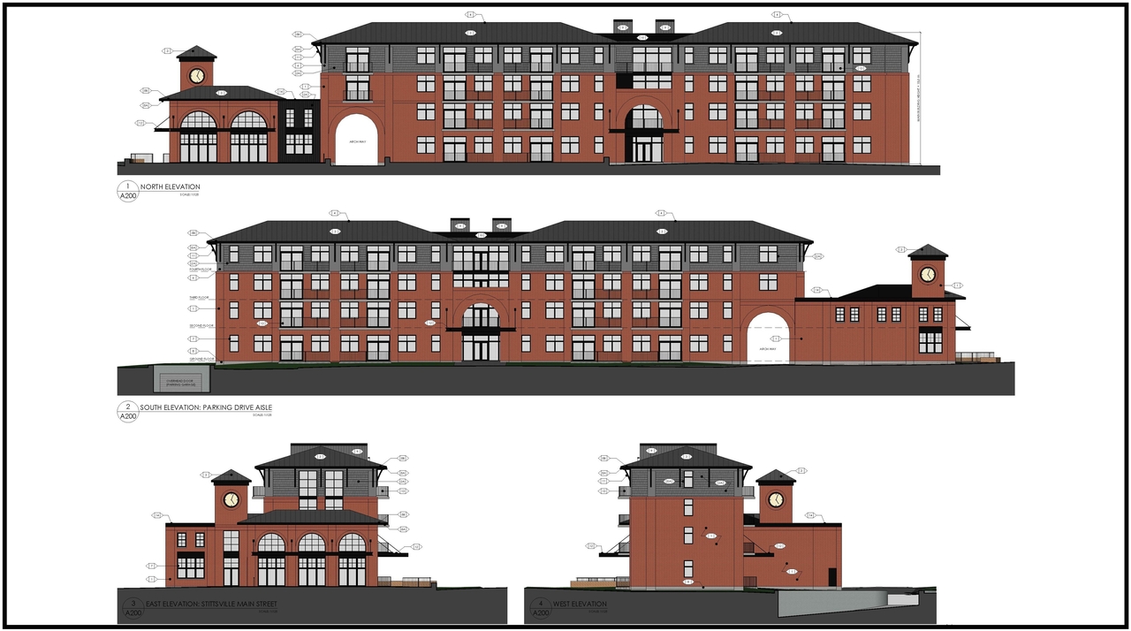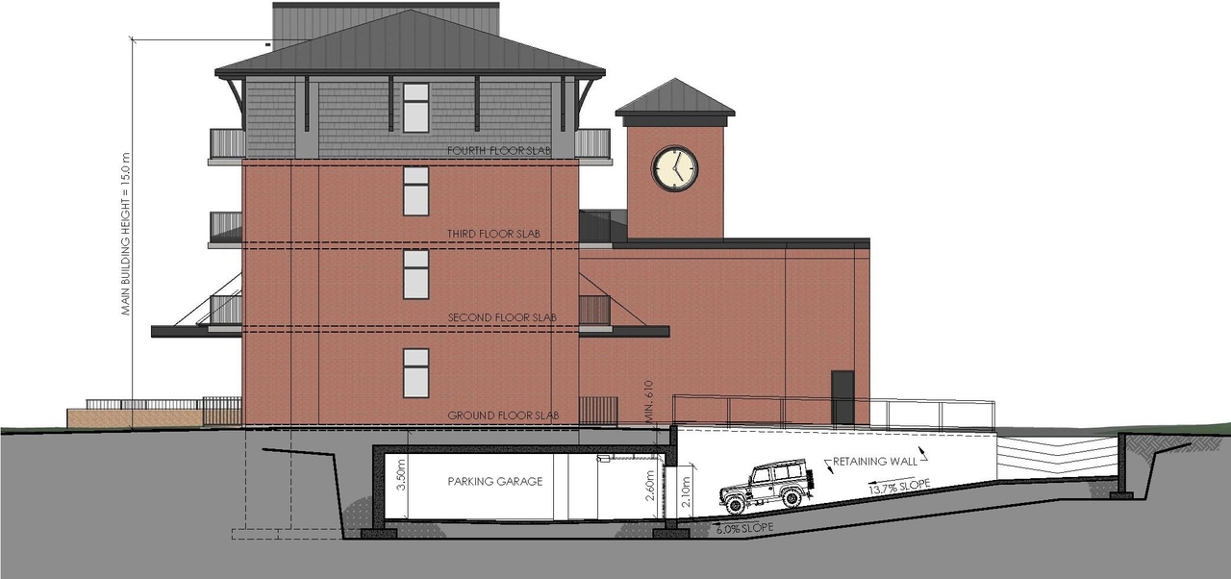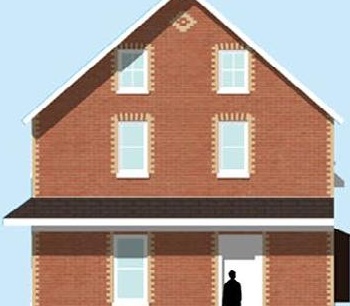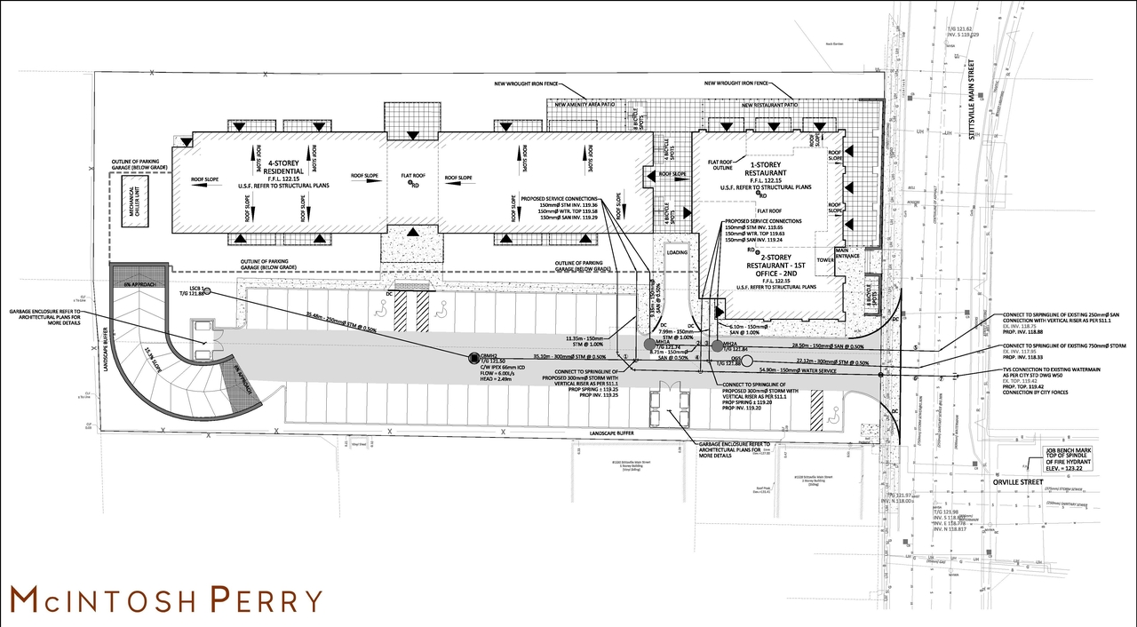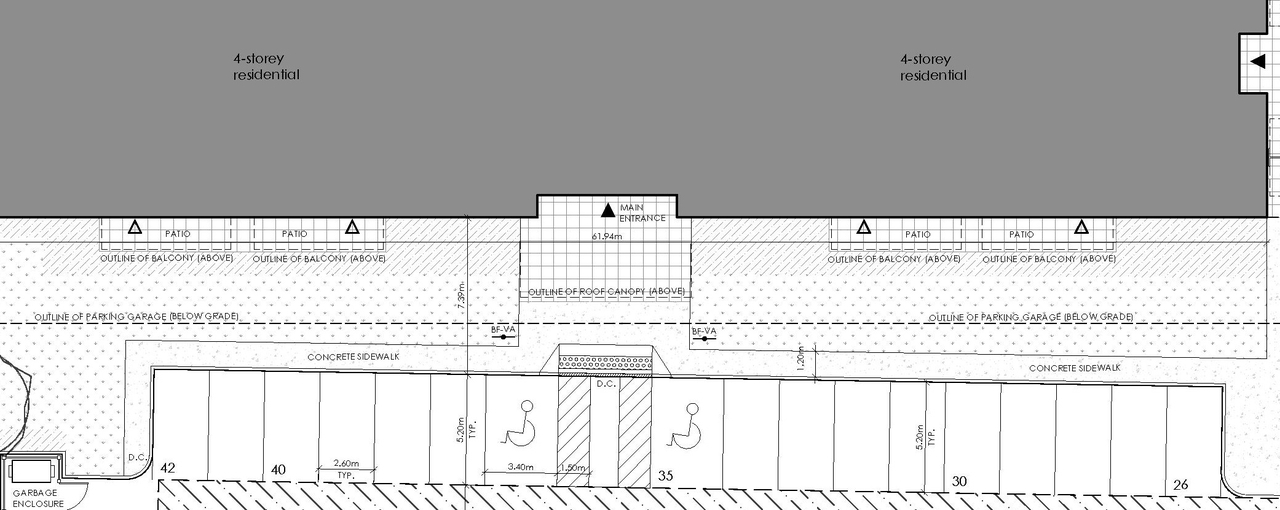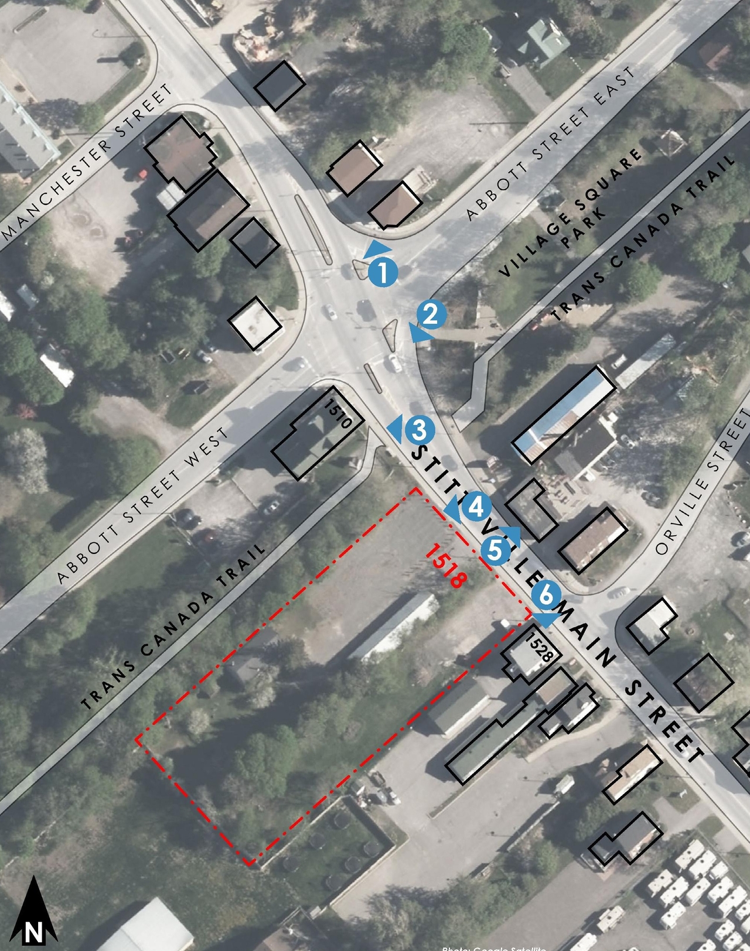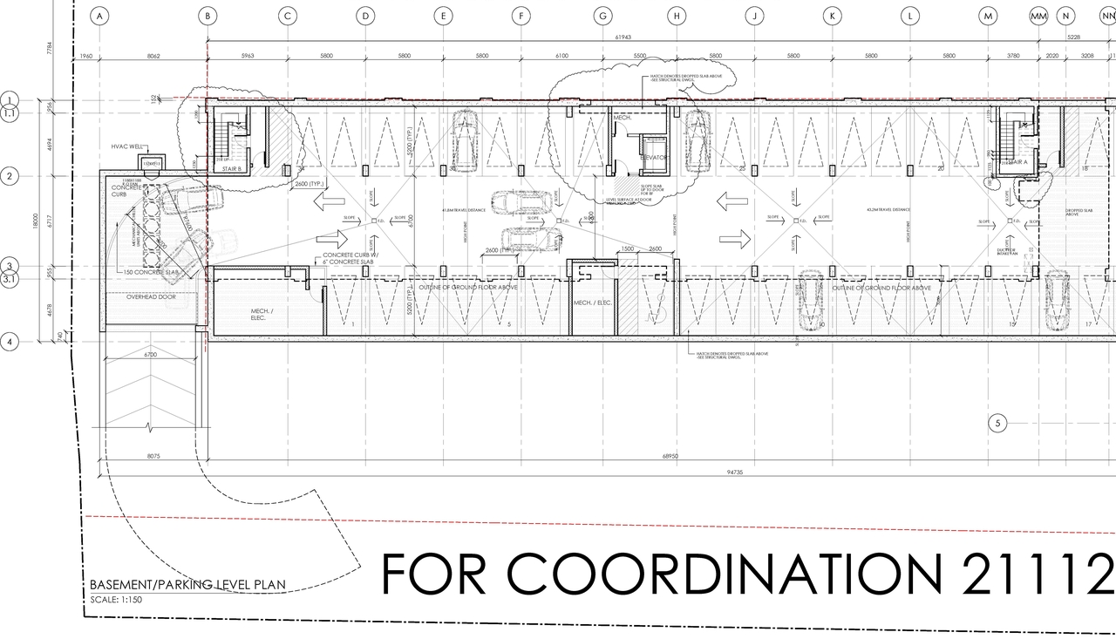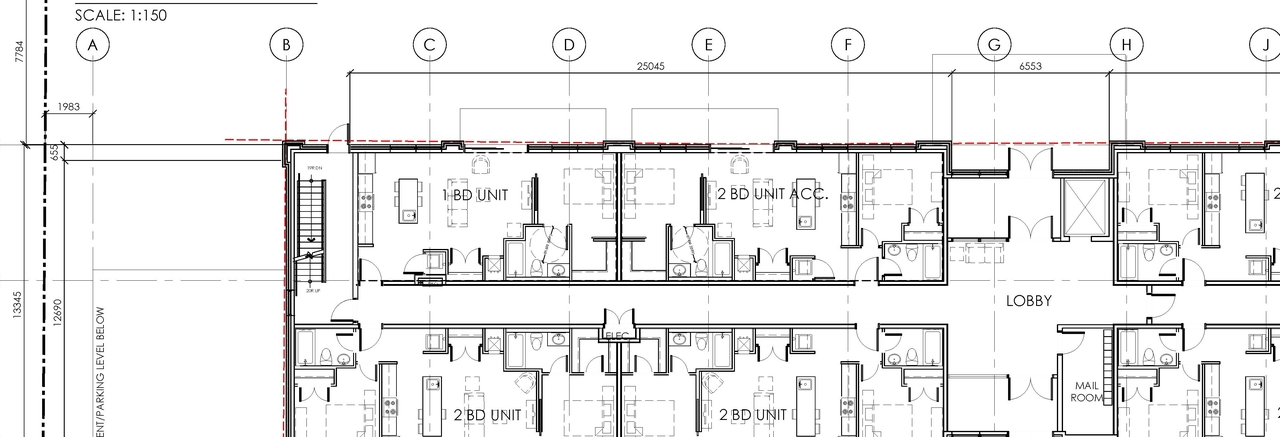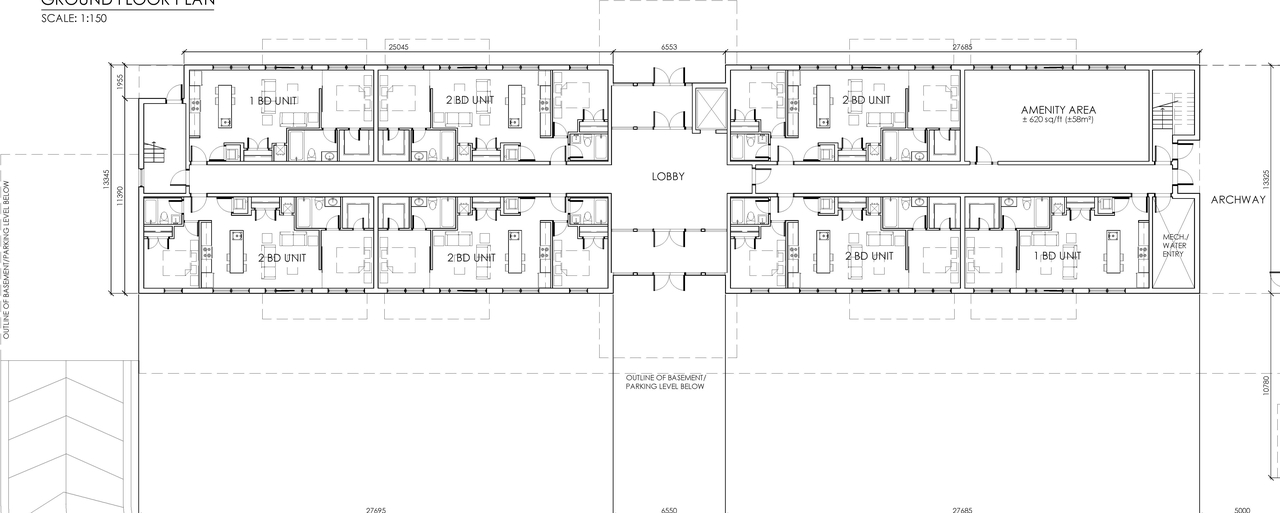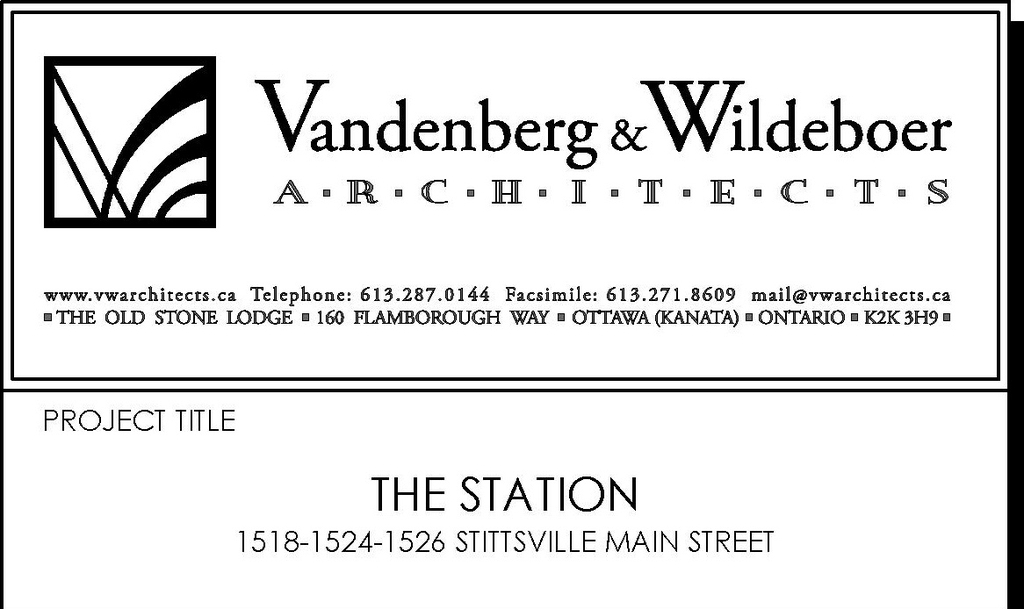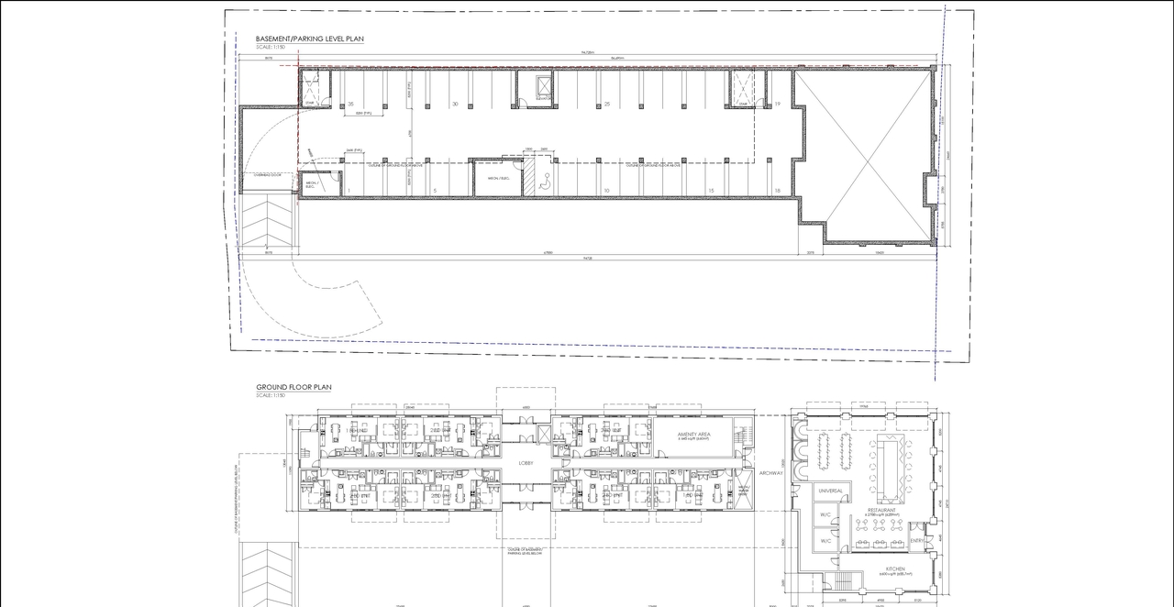1518-1526 Stittsville Main St. (D07-12-20-0167)#
Summary#
| Application Status | Post Approval |
| Review Status | Receipt of Agreement from Owner Pending |
| Description | A four-storey, 33 unit residential apartment building is proposed along with two-storey commercial buildings with ground floor restaurant space (and a patio) and second floor office space. 77 vehicular parking spaces are proposed in total (35 underground and 42 at grade). Bicycle parking spaces are also proposed. |
| Ward | Ward 6 - Glen Gower |
| Date Initiated | 2020-11-30 |
| Last Updated | 2022-11-29 |
Renders#
Location#
Select a marker to view the address.
Site Plans, Elevations and Floor Plans#
Documents#
Additional Information#
| All Addresses | 1518 Stittsville Main St. 1524 Stittsville Main St. 1526 Stittsville Main St. |
Related Projects#
| Project | Last Updated | Date Initiated |
|---|---|---|
1518-1526 Stittsville Main St.
D07-12-24-0093 | 2025-06-19 | 2024-08-26 |
