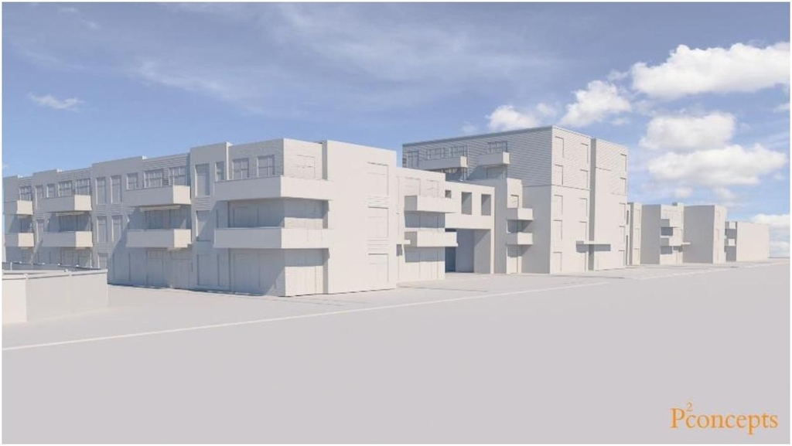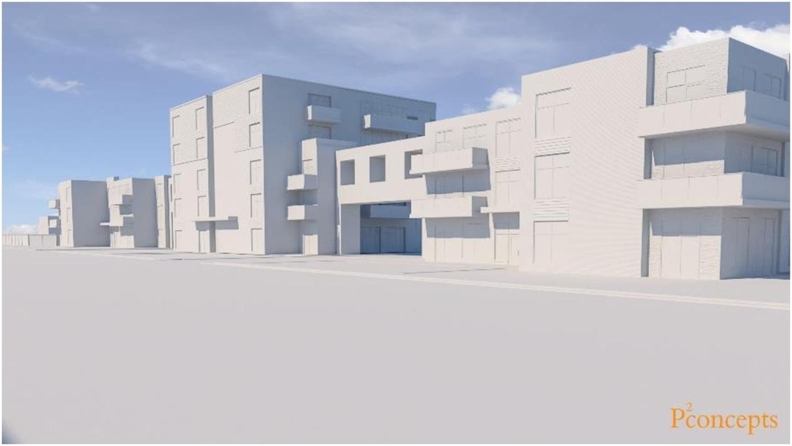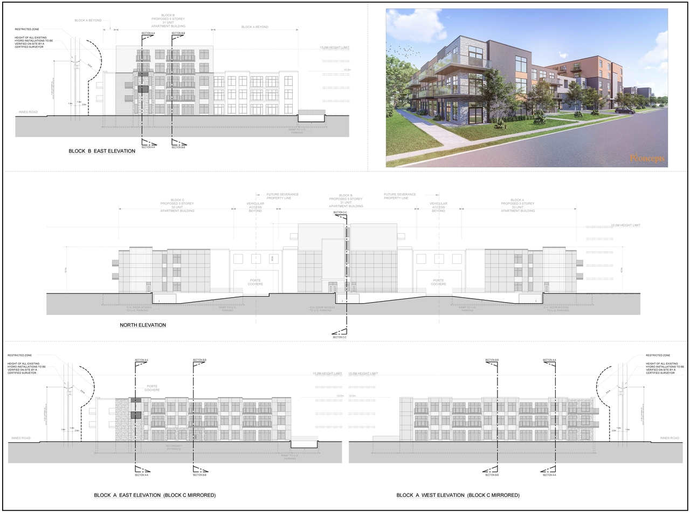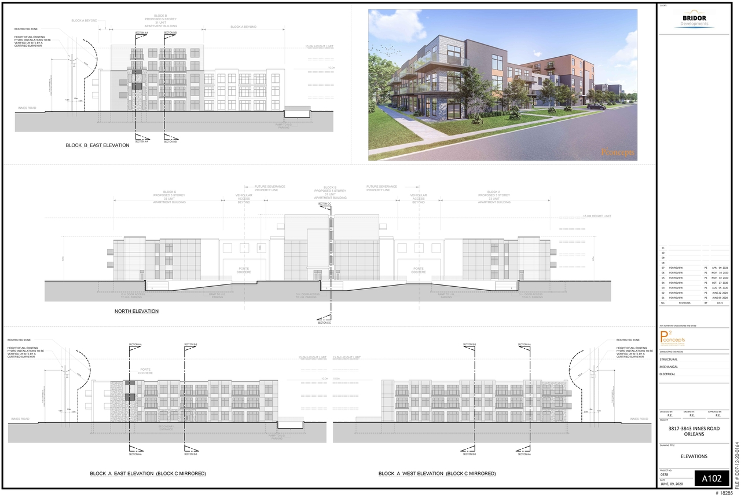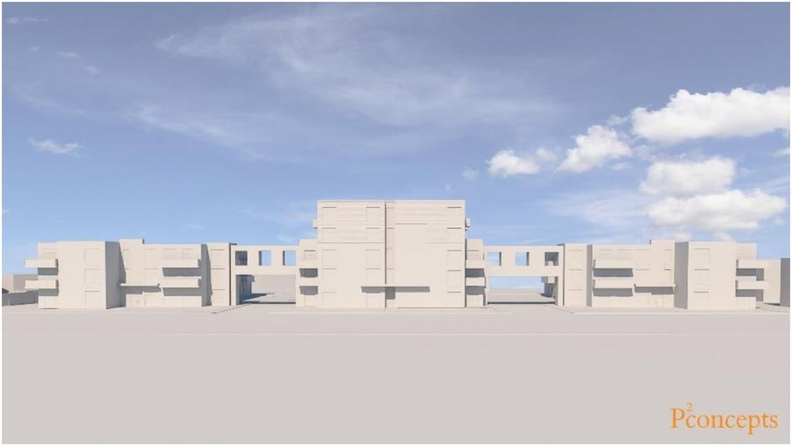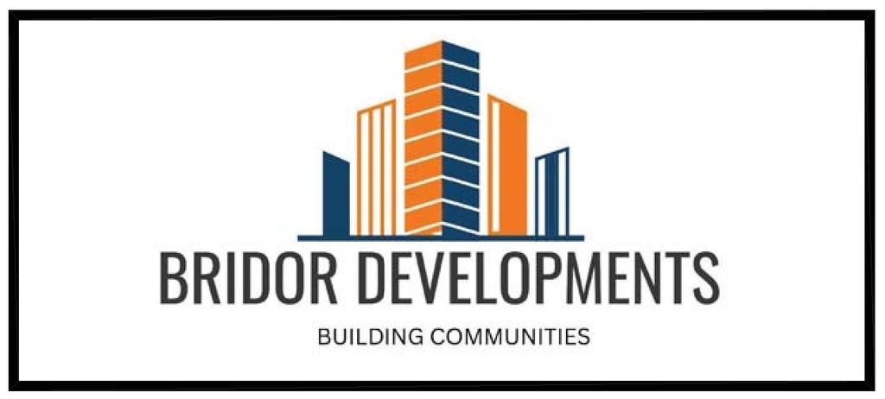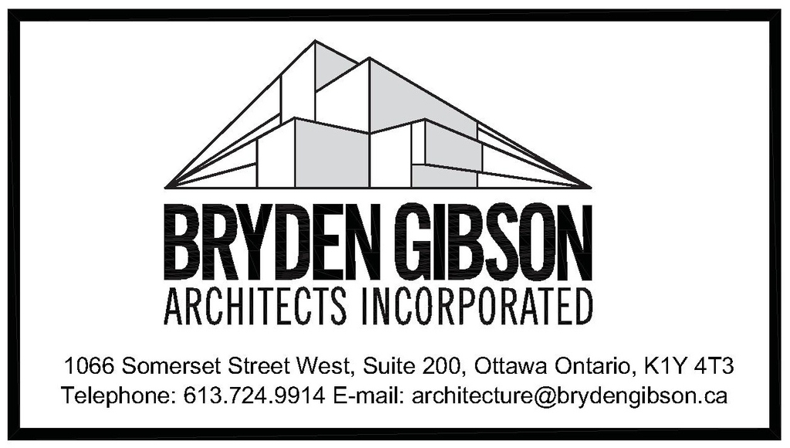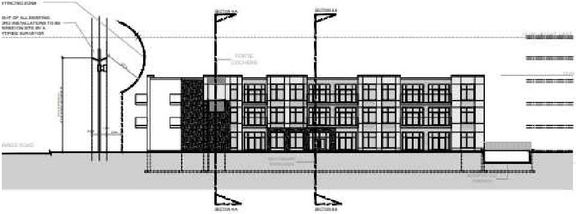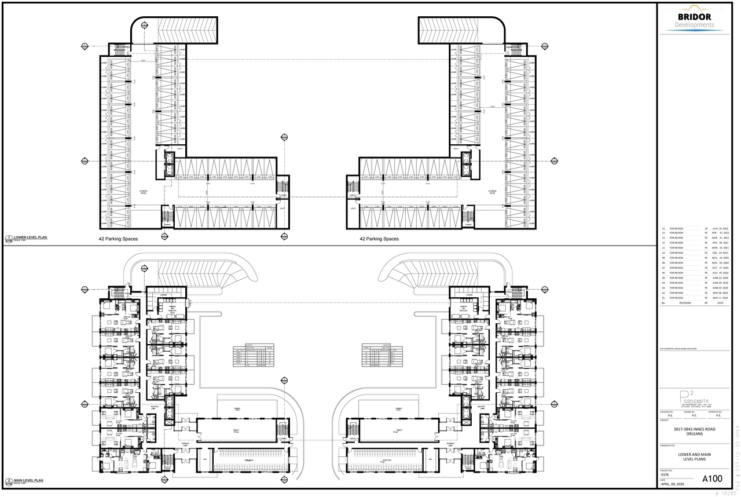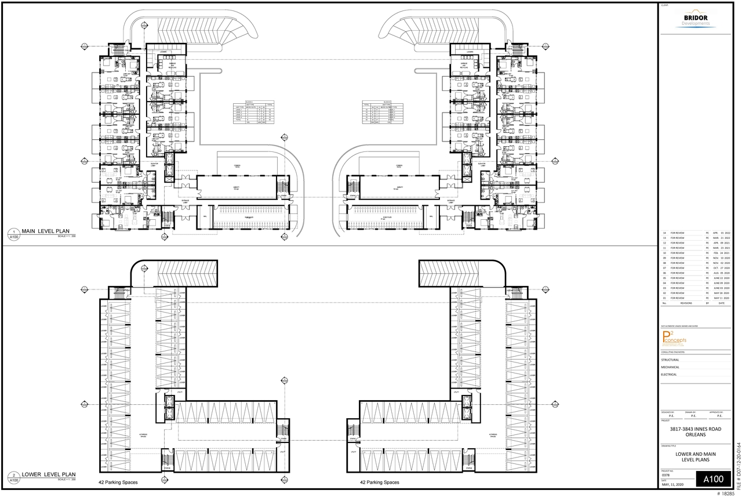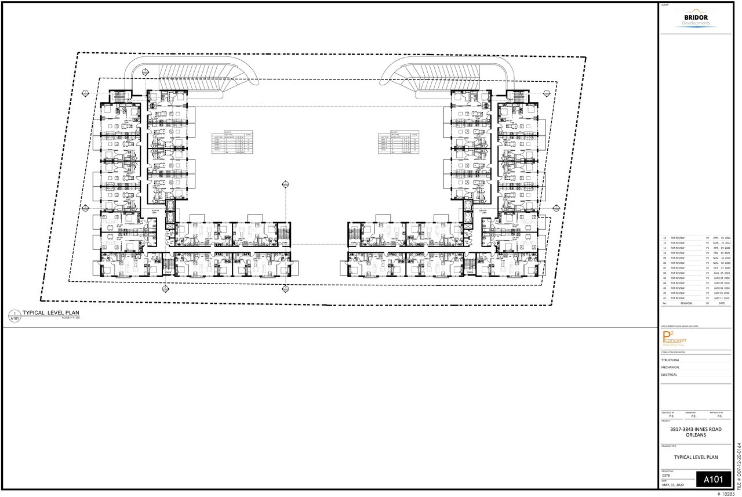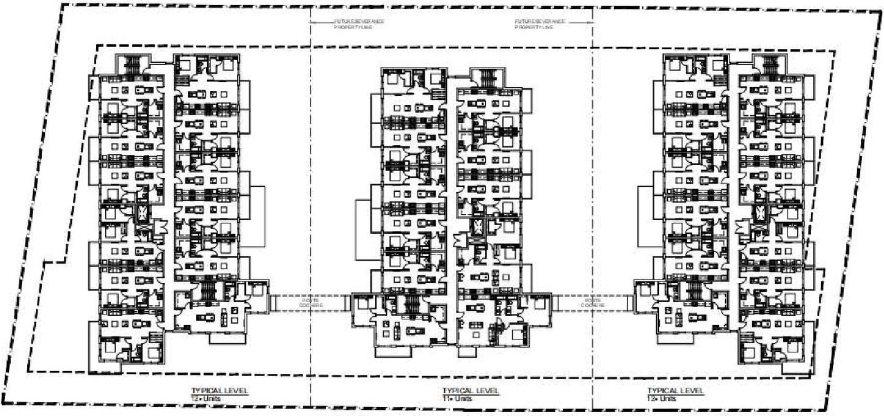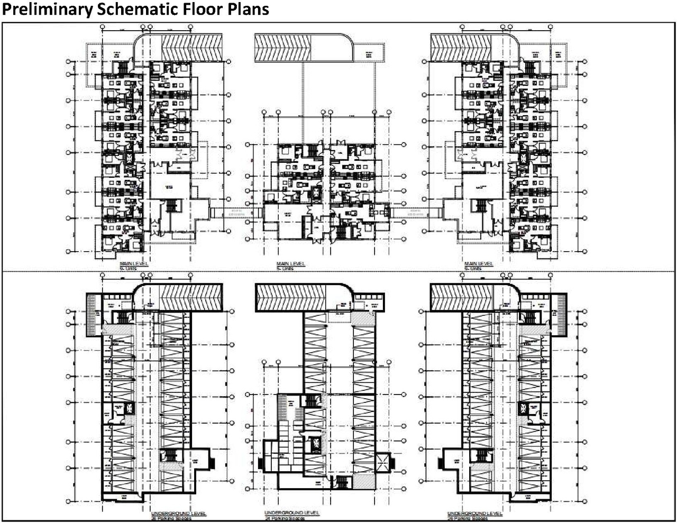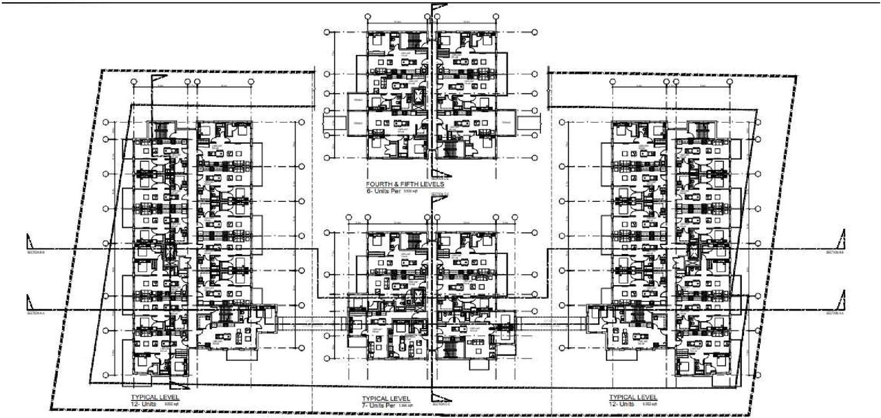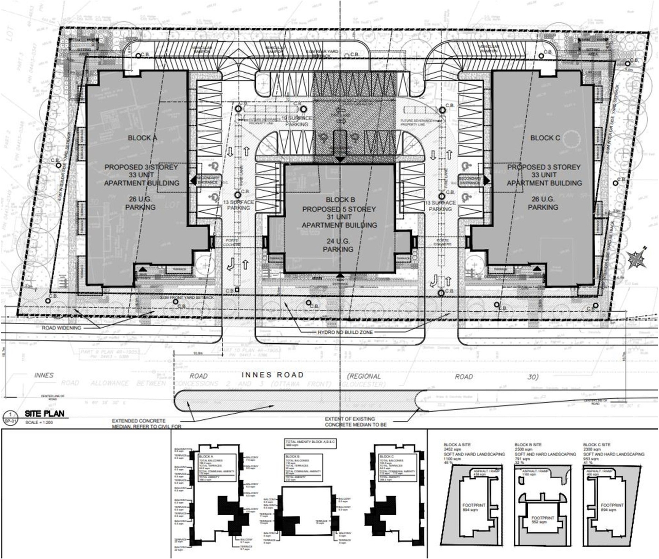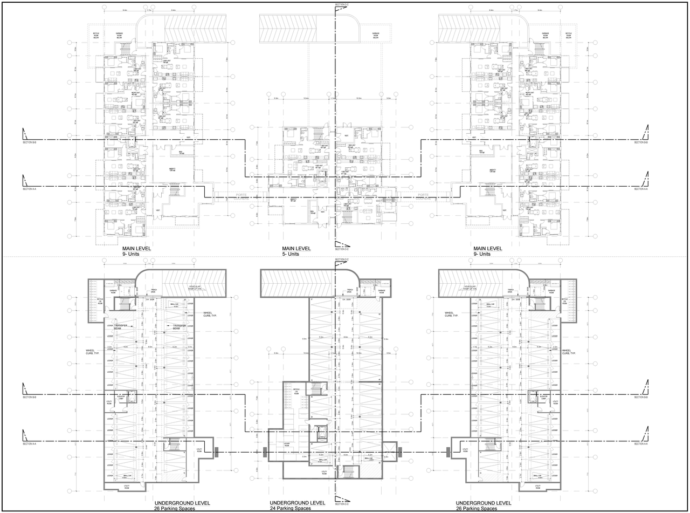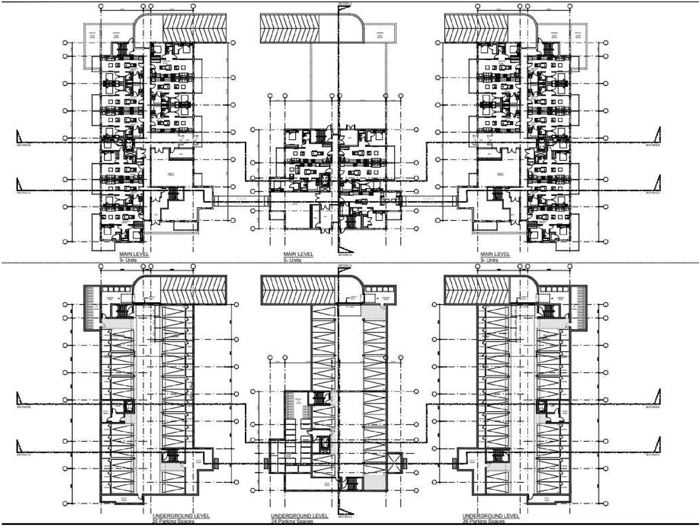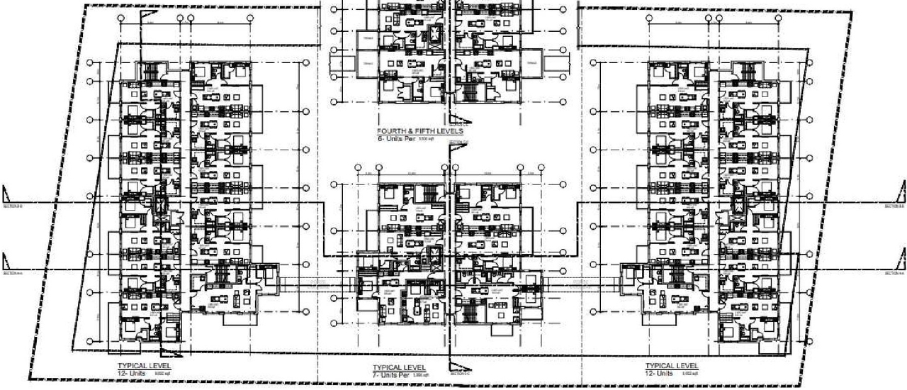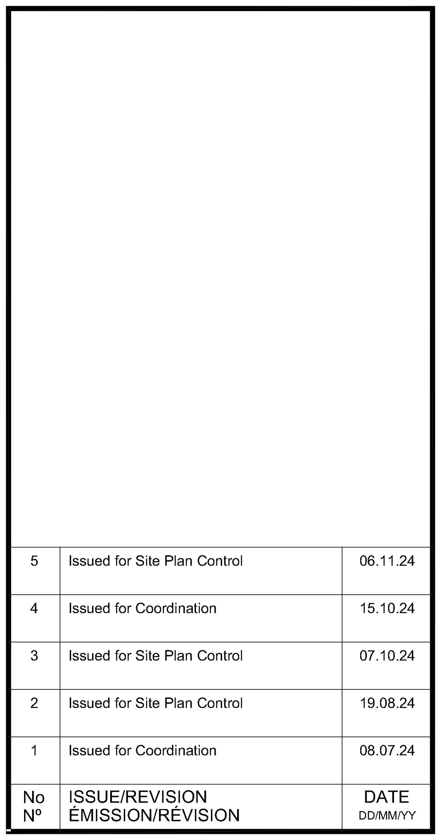| Application Summary | 2021-02-05 - Application Summary - D07-12-20-0164 |
| Architectural Plans | 2023-07-25 - Underground Parking Plan - D07-12-20-0164 |
| Architectural Plans | 2023-07-25 - Site Plan - D07-12-20-0164 |
| Architectural Plans | 2023-07-25 - Site Grading Plan - D07-12-20-0164 |
| Architectural Plans | 2023-07-25 - Sediment & Erosion Control Plan - D07-12-20-0164 |
| Architectural Plans | 2023-07-25 - Pre Development Drainage Plan - D07-12-20-0164 |
| Architectural Plans | 2023-07-25 - Post Development Drainage Plan - D07-12-20-0164 |
| Architectural Plans | 2023-07-25 - Exterior Elevations - D07-12-20-0164 |
| Architectural Plans | 2022-12-02 -Plan - Roadway Modification - D07-12-20-0164 |
| Architectural Plans | 2022-12-02 - Site Plan - D07-12-20-0164 |
| Architectural Plans | 2022-12-02 - Site Grading Plan - D07-12-20-0164 |
| Architectural Plans | 2022-12-02 - Sediment and Erosion Control Plan - D07-12-20-0164 |
| Architectural Plans | 2022-12-02 - Pre Development Drainage Plan - D07-12-20-0164 |
| Architectural Plans | 2022-12-02 - Post Development Drainage Plan - D07-12-20-0164 |
| Architectural Plans | 2022-12-02 - Plan - Truck Turning - D07-12-20-0164 |
| Architectural Plans | 2022-12-02 - Median Extension Key Plan - D07-12-20-0164 |
| Architectural Plans | 2022-12-02 - Key Plan - D07-12-20-0164 |
| Architectural Plans | 2022-12-02 - Extension Functional Design Plan - D07-12-20-0164 |
| Architectural Plans | 2022-12-02 - Elevations - D07-12-20-0164 |
| Architectural Plans | 2022-12-02 - Building Sections - D07-12-20-0164 |
| Architectural Plans | 2022-12-02 - Functional Plan - D07-12-20-0164 |
| Architectural Plans | 2022-06-14 - Site Plan - D07-12-20-0164 |
| Architectural Plans | 2022-06-14 - Site Grading Plan - D07-12-20-0164 |
| Architectural Plans | 2022-06-14 - Sediment Erosion Control Plan - D07-12-20-0164 |
| Architectural Plans | 2022-06-14 - Roof Plan - D07-12-20-0164 |
| Architectural Plans | 2022-06-14 - Pre Development Drainage Area Plan - D07-12-20-0164 |
| Architectural Plans | 2022-06-14 - Post Development Drainage Area Plan - D07-12-20-0164 |
| Architectural Plans | 2022-06-14 - Elevation Plans - D07-12-20-0164 |
| Architectural Plans | 2022-06-14 - Drainbasin Specification Plan - D07-12-20-0164 |
| Architectural Plans | 2022-06-14 - Building Section Plan - D07-12-20-0164 |
| Architectural Plans | 2021-04-26 - Site Plan - D04-12-20-0164 |
| Architectural Plans | 2021-04-26 - Sediment Erosion Control Plan - D07-12-20-0164 |
| Architectural Plans | 2021-04-26 - Phasing Plan - D07-12-20-0164 |
| Architectural Plans | 2021-04-26 - Ground Floor and Underground Parking Plans - D07-12-20-0164 |
| Architectural Plans | 2021-04-26 - Detail Sheet - D07-12-20-0164 |
| Architectural Plans | 2021-04-26 - Building Sections - D07-12-20-0164 |
| Architectural Plans | 2021-01-26 - Key Plan - D07-12-20-0164 |
| Architectural Plans | 2020-11-25 - Site Plan - D07-12-20-0164 |
| Architectural Plans | 2020-11-25 - Sediment Erosion Control Plan - D07-12-20-0164 |
| Architectural Plans | 2020-11-25 - Main Level Plans and Front Elevations - D07-12-20-0164 |
| Architectural Plans | 2020-11-25 - Lower and Main Floor Level Plans - D07-12-20-0164 |
| Architectural Plans | 2020-11-25 - Building Sections - D07-12-20-0164 |
| Architectural Plans | 2024-09-20- Topographic and Boundary Plan - D07-12-20-0164 |
| Architectural Plans | 2024-09-20 - Site Grading Plan - D07-12-20-0164 |
| Architectural Plans | 2024-09-20 - Sediment Erosion Control Plan - D07-12-20-0164 |
| Architectural Plans | 2024-09-20 - Pre Development Drainage Plan - D07-12-20-0164 |
| Architectural Plans | 2024-09-20 - Post Development Drainage Plan - D07-12-20-0164 |
| Architectural Plans | 2024-09-20 - parking level plans and architectural elevation plans - D07-12-20-0164 |
| Architectural Plans | 2024-12-03 - Site Plan - D07-12-20-0164 |
| Architectural Plans | 2024-12-03 - Site Grading Plan - D07-12-20-0164 |
| Architectural Plans | 2024-12-03 - Sediment & Erosion Control Plan - D07-12-20-0164 |
| Architectural Plans | 2024-12-03 - Pre-Development Drainage Plan - D07-12-20-0164 |
| Architectural Plans | 2024-12-03 - Post Development Drainage Plan - D07-12-20-0164 |
| Architectural Plans | 2024-12-03 - Draft Plan 4R-29779 - D07-12-20-0164 |
| Architectural Plans | 2024-12-03 - Building Elevations Block B (A5 4) - D07-12-20-0164 |
| Architectural Plans | 2024-12-03 - Building Elevations Block B (A5 3) - D07-12-20-0164 |
| Architectural Plans | 2024-12-03 - Building Elevations Block A & B - D07-12-20-0164 |
| Architectural Plans | 2024-12-03 - Building Elevations Block A (A5 2) - D07-12-20-0164 |
| Architectural Plans | 2024-12-03 - Building Elevations Block A (A5 1) - D07-12-20-0164 |
| Architectural Plans | 2025-01-07 - Site Plan - D07-12-20-0164 |
| Architectural Plans | 2025-01-07 - Site Grading Plan - D07-12-20-0164 |
| Architectural Plans | 2025-01-07 - Sediment and Erosion Control Plan - D07-12-20-0164 |
| Architectural Plans | 2025-01-07 - Pre Development Drainage Plan - D07-12-20-0164 |
| Architectural Plans | 2025-01-07 - Post Development Drainage Plan - D07-12-20-0164 |
| Architectural Plans | 2025-01-07 - Details Plan - D07-12-20-0164 (3) |
| Architectural Plans | 2025-01-07 - Details Plan - D07-12-20-0164 (2) |
| Architectural Plans | 2025-01-07 - Details Plan - D07-12-20-0164 |
| Architectural Plans | 2025-01-17 - Site Grading Plan - D07-12-20-0164 |
| Architectural Plans | 2025-01-17 - Sediment and Erosion Control Plan - D07-12-20-0164 |
| Architectural Plans | 2025-01-17 - Pre- Development Drainage Plan - D07-12-20-0164 |
| Architectural Plans | 2025-01-17 - Post Development Drainage Plan - D07-12-20-0164 |
| Architectural Plans | 2025-01-17 - Details Plan 3 - D07-12-20-0164 |
| Architectural Plans | 2025-01-17 - Details Plan 2 - D07-12-20-0164 |
| Architectural Plans | 2025-01-17 - Details Plan - D07-12-20-0164 |
| Architectural Plans | 2025-02-14 - Site Grading Plan - D07-12-20-0164 |
| Architectural Plans | 2025-02-14 - SEDIMENT AND EROSION CONTROL PLAN - D07-12-20-0164 |
| Architectural Plans | 2025-02-14 - Pre-Development Drainage Plan - D07-12-20-0164 |
| Architectural Plans | 2025-02-14 - Post Development Drainage Plan - D07-12-20-0164 |
| Architectural Plans | 2025-02-14 - Details Plan - D07-12-20-0164 (3) |
| Architectural Plans | 2025-02-14 - Details Plan - D07-12-20-0164 (2) |
| Architectural Plans | 2025-02-14 - Details Plan - D07-12-20-0164 |
| Architectural Plans | 2025-04-11 - Approved Site Plan - D07-12-20-0164 |
| Architectural Plans | 2025-04-11 - Approved Site Grading Plan - D07-12-20-0164 |
| Architectural Plans | 2025-04-11 - Approved Sediment and Erosion Control Plan - D07-12-20-0164 |
| Architectural Plans | 2025-04-11 - Approved Pre-Development Drainage Plan - D07-12-20-0164 |
| Architectural Plans | 2025-04-11 - Approved Post-Development Drainage Plan - D07-12-20-0164 |
| Architectural Plans | 2025-04-11 - Approved Elevations - D07-12-20-0164 |
| Civil Engineering Report | 2022-12-02 - Civil Plans - D07-12-20-0164 |
| Design Brief | 2021-04-28 - Design Brief - D07-12-20-0164 |
| Design Brief | 2020-11-25 - Design Brief - D07-12-20-0164 |
| Electrical Plan | 2023-07-25 - Electrical Site Plan - D07-12-20-0164 |
| Electrical Plan | 2022-06-14 - Electrical Lighting Plan - D07-12-20-0164 |
| Electrical Plan | 2021-01-26 - Site Plan Lighting - D07-12-20-0164 |
| Electrical Plan | 2020-11-25 - Luminaire Lighting - D07-12-20-0164 |
| Electrical Plan | 2020-11-25 - Lighting Specifications - D07-12-20-0164 |
| Electrical Plan | 2024-09-20 - Lighting Plan - D07-12-20-0164 |
| Electrical Plan | 2025-01-17 - Electrical Site Plan - D07-12-20-0164 |
| Environmental | 2021-01-26 - Phase 2 Environmental Site Assessment Letter Update - D07-12-20-0164 |
| Environmental | 2021-01-26 - Phase 1 Environmental Site Assessment Update Letter - D07-12-20-0164 |
| Environmental | 2020-11-25 - Phase II Environmental Site Assessment - D07-12-20-0164 |
| Environmental | 2020-11-25 - Phase 1 Environmental Site Assessment - D07-12-20-0164 |
| Floor Plan | 2022-12-02 - Underground Parking and Ground Floor Plans - D07-12-20-0164 |
| Floor Plan | 2022-12-02 - Floor Plan and Roof Plan - D07-12-20-0164 |
| Floor Plan | 2022-06-14 - Underground Parking and Ground Floor Plans - D07-12-20-0164 |
| Floor Plan | 2022-06-14 - Typical Floor Plan 2nd and 3rd Floor - D07-12-20-0164 |
| Floor Plan | 2021-04-26 - Floor Plans and Front Elevation Plan - D07-12-20-0164 |
| Floor Plan | 2024-12-03 - Floor Plan - Basement Block B - D07-12-20-0164 |
| Floor Plan | 2024-12-03 - Floor Plan - Basement Block A - D07-12-20-0164 |
| Geotechnical Report | 2021-04-26 - Grading Plan - D07-12-20-0164 |
| Geotechnical Report | 2021-04-26 - Geotechnical Investigation Report - D07-12-20-0164 |
| Geotechnical Report | 2021-04-26 - Geotechnical - D07-12-20-0164 |
| Geotechnical Report | 2020-11-25 - Landscaping Material Board - D07-12-20-0164 |
| Geotechnical Report | 2020-11-25 - Grading Plan - D07-12-20-0164 |
| Geotechnical Report | 2020-11-25 - Geotechnical Report - D07-12-20-0164 |
| Landscape Plan | 2023-07-25 - Landscape Plan - D07-12-20-0164 |
| Landscape Plan | 2022-12-02 - Landscape Plan - D07-12-20-0164 |
| Landscape Plan | 2021-04-26 - Landscape Plan - D07-12-20-0164 |
| Landscape Plan | 2021-01-26 - Landscape Plan - D07-12-20-0164 |
| Landscape Plan | 2020-11-25 - Landscape Plan - D07-12-20-0164 |
| Noise Study | 2022-06-14 - Noise Study - D07-12-20-0164 |
| Noise Study | 2021-04-26 - Noise Study - D07-12-20-0164 |
| Noise Study | 2021-01-26 - Noise Impact Study - D07-12-20-0164 |
| Noise Study | 2020-11-25 - Noise Report - D07-12-20-0164 |
| Noise Study | 2024-09-20 - Noise Study - D07-12-20-0164 |
| Planning | 2020-11-25 - Planning Rationale - D07-12-20-0164 |
| Rendering | 2021-04-26 - Elevation Plans and Front Rendering - D07-12-20-0164 |
| Shadow Study | 2021-04-26 - Shadow Study - D07-12-20-0164 |
| Shadow Study | 2020-11-25 - Fire Flow Calculations - D07-12-20-0164 |
| Shadow Study | 2020-11-25 - Fire Flow Calculation B - D07-12-20-0164 |
| Site Servicing | 2023-07-25 - Site Servicing Plan - D07-12-20-0164 |
| Site Servicing | 2023-07-25 - Site Servicing and Stormwater Management Report - D07-12-20-0164 |
| Site Servicing | 2022-12-02 - Site Servicing Plan - D07-12-20-0164 |
| Site Servicing | 2022-12-02 - Site Servicing & Stormwater Management Report - D07-12-20-0164 |
| Site Servicing | 2022-06-14 - Site Servicing Plan - D07-12-20-0164 |
| Site Servicing | 2021-04-26 - Site Servicing Plan - D07-12-20-0164 |
| Site Servicing | 2020-11-25 - Site Servicing Stormwater Management Report - D07-12-20-0164 |
| Site Servicing | 2020-11-25 - Site Servicing Plan - D07-12-20-0164 |
| Site Servicing | 2024-09-20 - Site Servicing Plan Infiltration and Roof Leader Details - D07-12-20-0164 |
| Site Servicing | 2024-09-20 - Site Servicing Plan - D07-12-20-0164 |
| Site Servicing | 2024-09-20 - Site Servicing and Stormwater Management Report - D07-12-20-0164 |
| Site Servicing | 2024-12-03 - Site Servicing Plan (C301) - D07-12-20-0164 |
| Site Servicing | 2024-12-03 - Site Servicing Plan (C300) - D07-12-20-0164 |
| Site Servicing | 2024-12-03 - Site Servicing & SWM Report - D07-12-20-0164 |
| Site Servicing | 2025-01-07 - Site Servicing Plan - D07-12-20-0164 (2) |
| Site Servicing | 2025-01-07 - Site Servicing Plan - D07-12-20-0164 |
| Site Servicing | 2025-01-07 - Site Servicing and Stormwater Management Report - D07-12-20-0164 |
| Site Servicing | 2025-01-17 - Site Servicing Plan - D07-12-20-0164 (2) |
| Site Servicing | 2025-01-17 - Site Servicing Plan - D07-12-20-0164 |
| Site Servicing | 2025-01-17 - Site Servicing and Stormwater Management Report - D07-12-20-0164 |
| Site Servicing | 2025-02-14 - Site Servicing Plan - D07-12-20-0164 (2) |
| Site Servicing | 2025-02-14 - Site Servicing Plan - D07-12-20-0164 |
| Site Servicing | 2025-02-14 - Site Servicing and Stormwater Management Report - D07-12-20-0164 |
| Site Servicing | 2025-04-11 - Approved Site Servicing Plans 1 & 2 - D07-12-20-0164 |
| Stormwater Management | 2022-06-14 - Stormwater Management Report - D07-12-20-0164 |
| Stormwater Management | 2021-04-26 - Stormwater Management Report - D07-12-20-0164 |
| Stormwater Management | 2020-11-25 - Pre Development Storm Drainage Plan - D07-12-20-0164 |
| Surveying | 2020-11-25 - Topographic and Boundary Plan - D07-12-20-0164 |
| Transportation Analysis | 2022-06-14 - Transportation Impact Strategy Document - D07-12-20-0164 |
| Transportation Analysis | 2021-04-26 - Transportation Impact Assessment - D07-12-20-0164 |
| Transportation Analysis | 2021-01-26 - Transportation Impact Assessment - D07-12-20-0164 |
| Tree Information and Conservation | 2022-06-14 - Tree Conservation Report & Landscape Plan - D07-12-20-0164 |
| Tree Information and Conservation | 2022-06-14 - Environmental Impact Statement & Tree Conservation Report - D07-12-20-0164 |
| Tree Information and Conservation | 2020-11-25 - Environmental Impact Statement Tree Conservation Report - D07-12-20-0164 |
| Tree Information and Conservation | 2024-09-20 - Tree Conservation Plan - D07-12-20-0164 |
| Tree Information and Conservation | 2024-12-03 - Tree Conservation Report & Landscape Plan - D07-12-20-0164 |
| Tree Information and Conservation | 2025-04-11 - Approved Tree Conservation Report & Landscape Plan - D07-12-20-0164 |
| 2023-07-25 - Stormtech Details - D07-12-20-0164 |
| 2023-07-25 - Stormtech Chamber Details - D07-12-20-0164 |
| 2023-07-25 - Stormceptor Details - D07-12-20-0164 |
| 2023-07-25 - Photometrics Certification Letter - D07-12-20-0164 |
| 2022-12-02 - Turning Movement Descriptions - D07-12-20-0164 |
| 2022-12-02 - Truck Turning templates - D07-12-20-0164 |
| 2022-12-02 - Truck Turning Movement description - D07-12-20-0164 |
| 2022-12-02 - Stormtech Chamber System Detail - D07-12-20-0164 |
| 2022-12-02 - Stormceptor Detail - D07-12-20-0164 |
| 2022-12-02 - Roadway Modification Map - D07-12-20-0164 |
| 2022-12-02 - Storm Tech Chamber System Detail - D07-12-20-0164 |
| 2022-06-14 - Stormchamber Specifications (2) - D07-12-20-0164 |
| 2022-06-14 - Stormchamber Specifications - D07-12-20-0164 |
| 2021-04-26 - Truck Turning Movement Drawing - D07-12-20-0164 |
| 2021-04-26 - Pre Development Storage Area - D07-12-20-0164 |
| 2021-04-26 - Post Development Storage Area - D07-12-20-0164 |
| 2021-04-26 - Garbage Room Bicycle Room Details - D07-12-20-0164 |
| 2021-04-26 - Engineering Details 3 - D07-12-20-0164 |
| 2021-04-26 - Engineering Details 2 - D07-12-20-0164 |
| 2020-11-25 - Water Card Calculations - D07-12-20-0164 |
| 2020-11-25 - Stormceptor Details - D07-12-20-0164 |
| 2020-11-25 - Scoping Report - D07-12-20-0164 |
| 2020-11-25 - Lemenova Specs - D07-12-20-0164 |
| 2020-11-25 - Engineering Details Sheet 2 - D07-12-20-0164 |
| 2020-11-25 - Engineering Details Sheet 1 - D07-12-20-0164 |
| 2020-11-25 - Development Storage Areas - D07-12-20-0164 |
| 2024-09-20 - Stormtech Chamber System Details - D07-12-20-0164 |
| 2024-09-20 - Stormceptor Details - D07-12-20-0164 |
| 2024-12-03 - Details 3 - D07-12-20-0164 |
| 2024-12-03 - Details 2 - D07-12-20-0164 |
| 2024-12-03 - Details 1 - D07-12-20-0164 |
| 2025-04-11 - Signed Delegated Authority Report - D07-12-20-0164 |
| 2025-04-11 - Approved Details 1-3 - D07-12-20-0164 |
