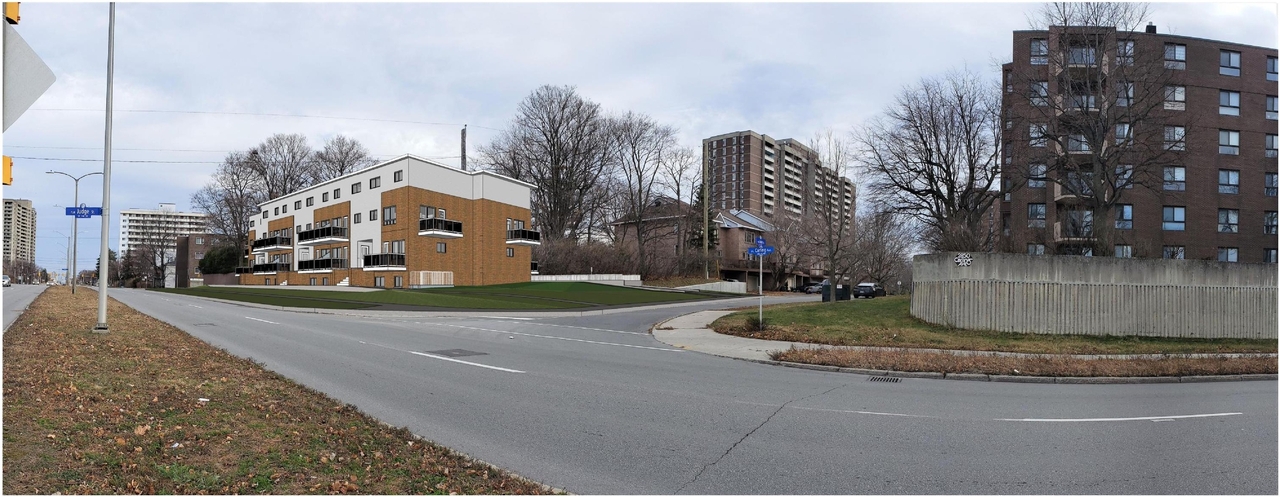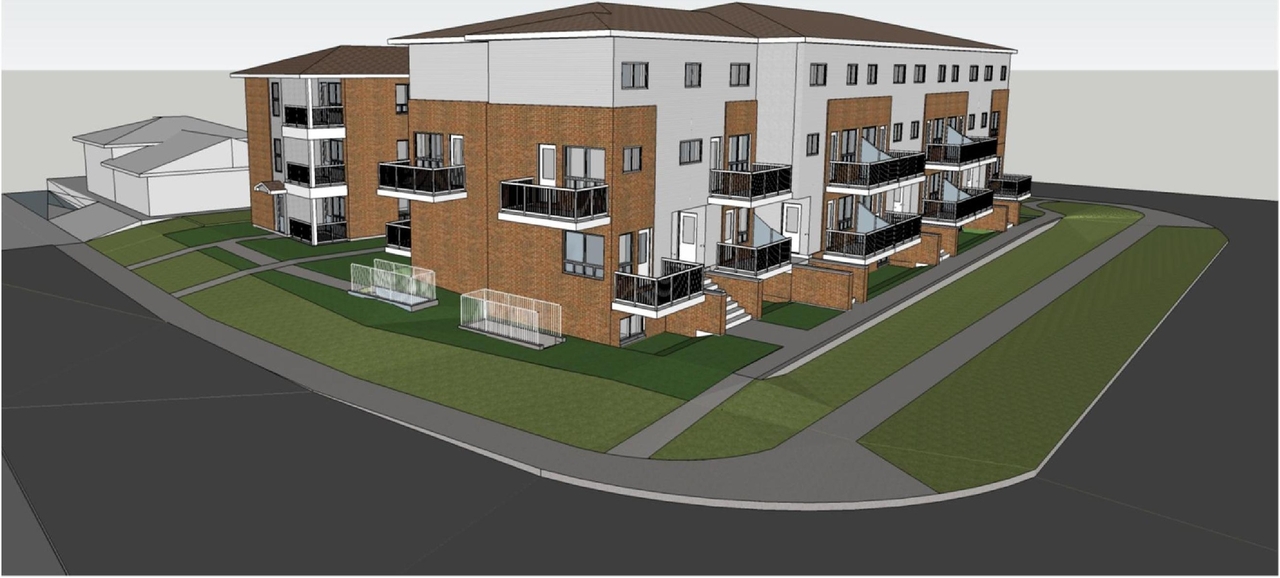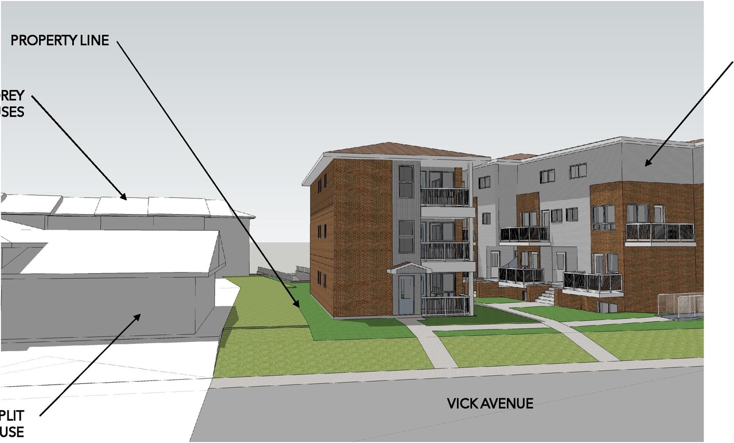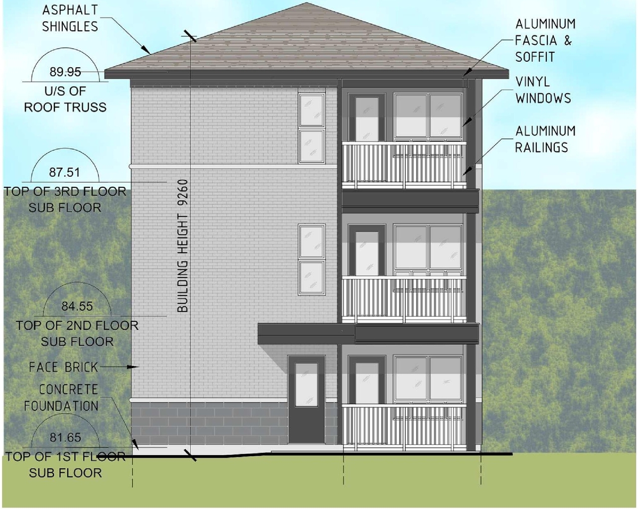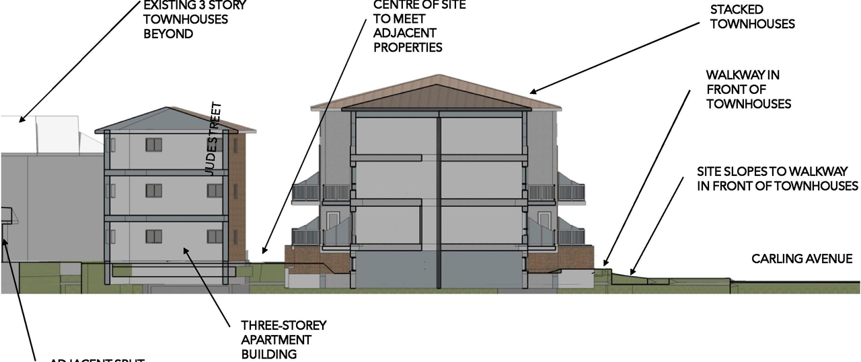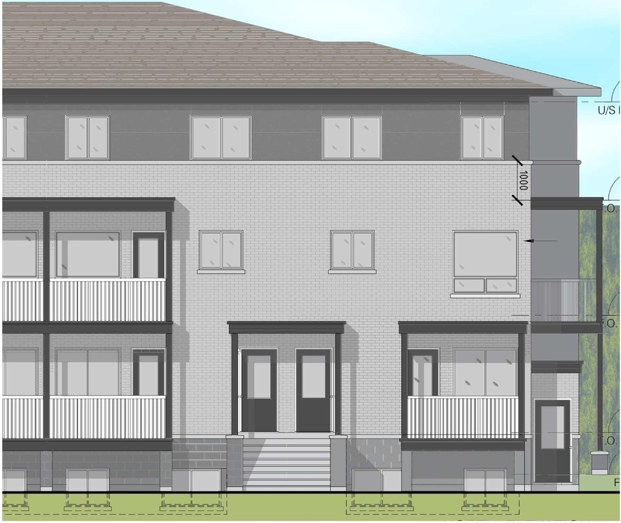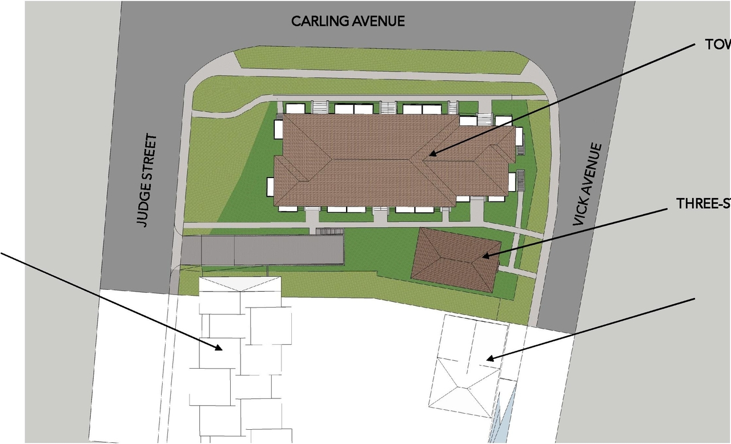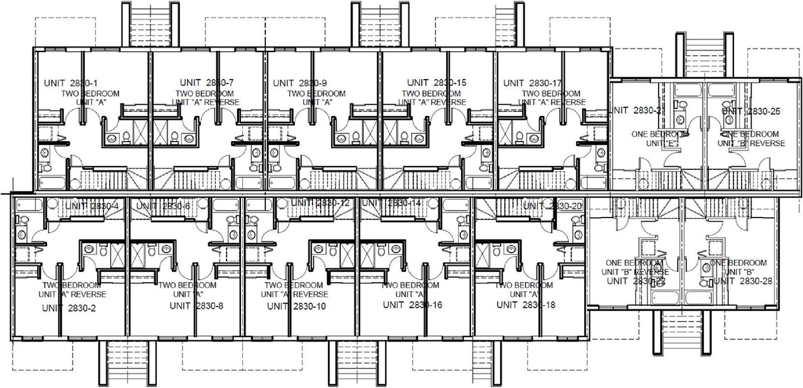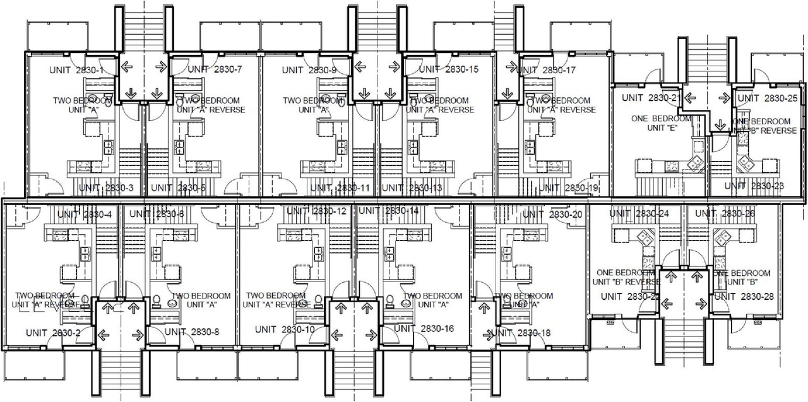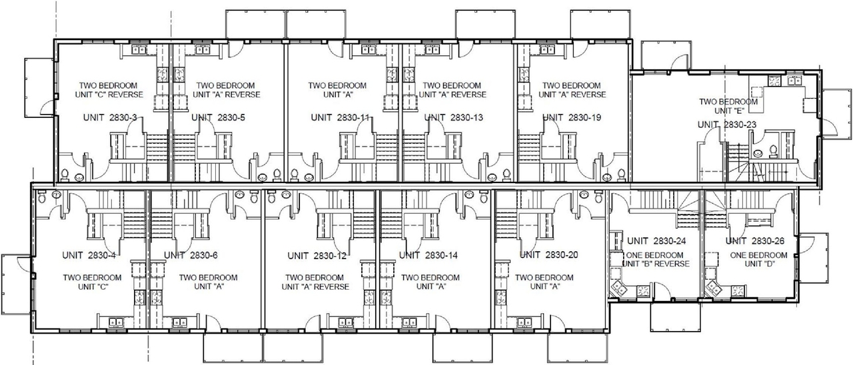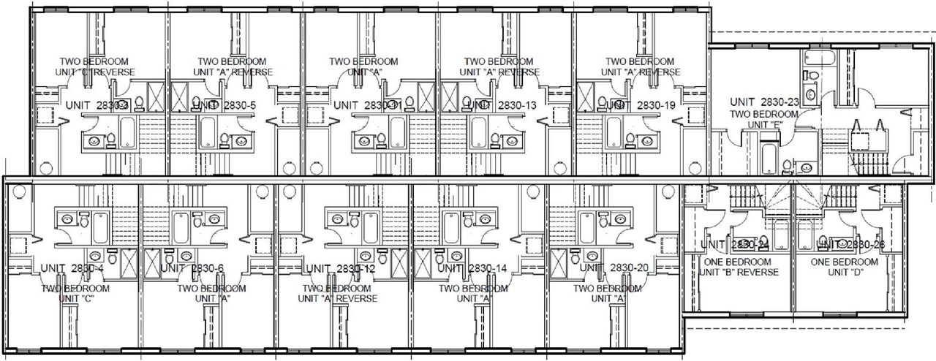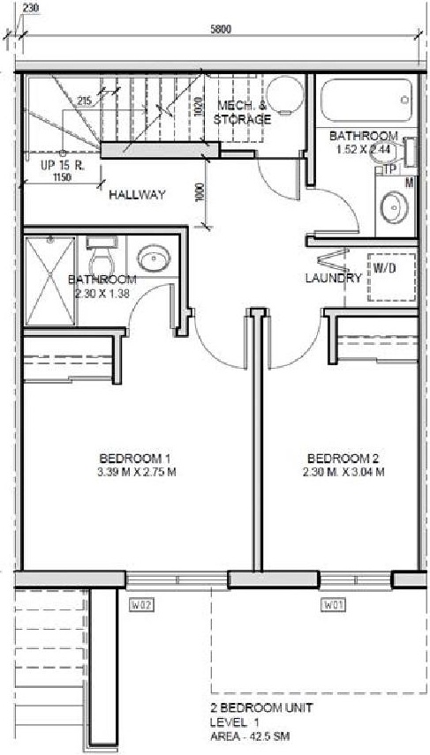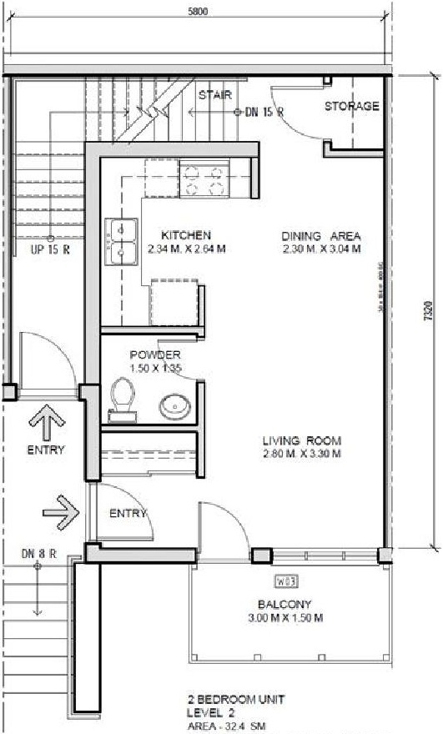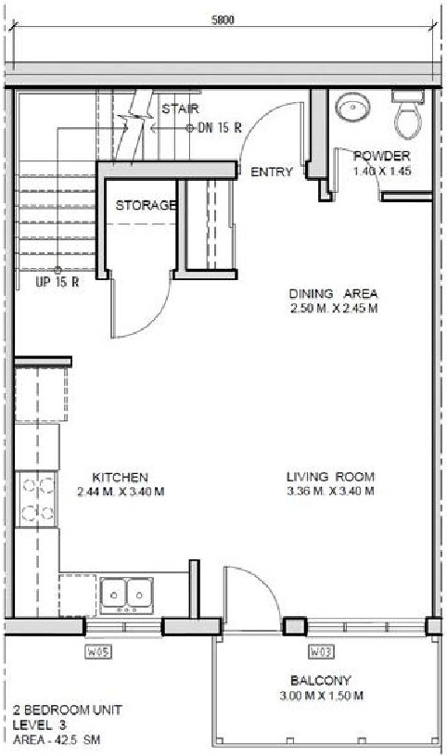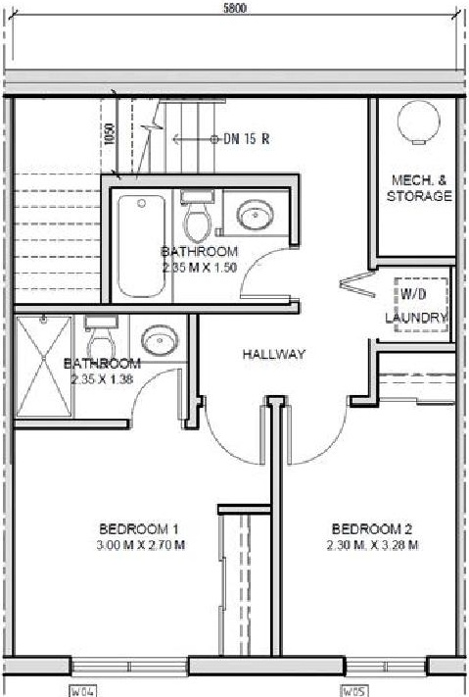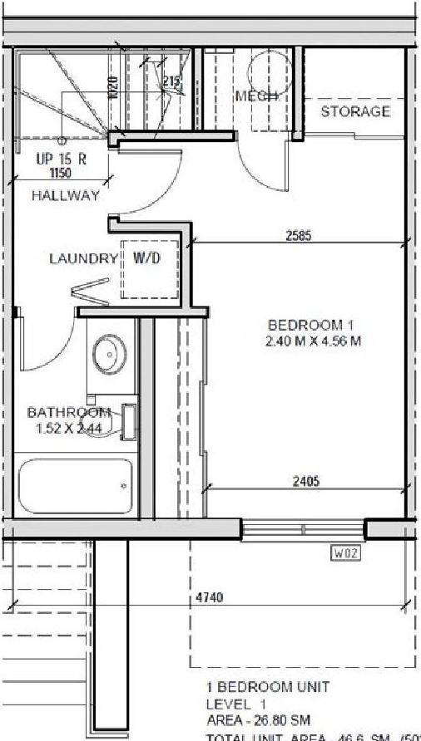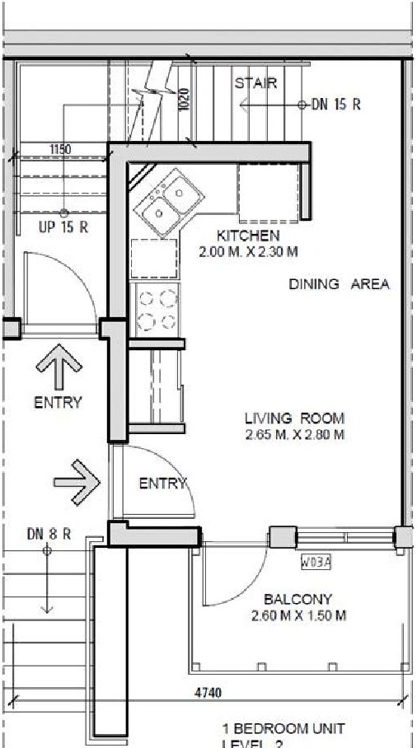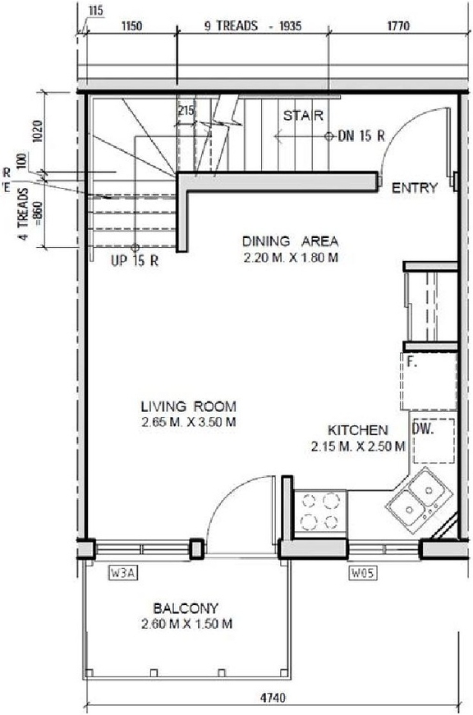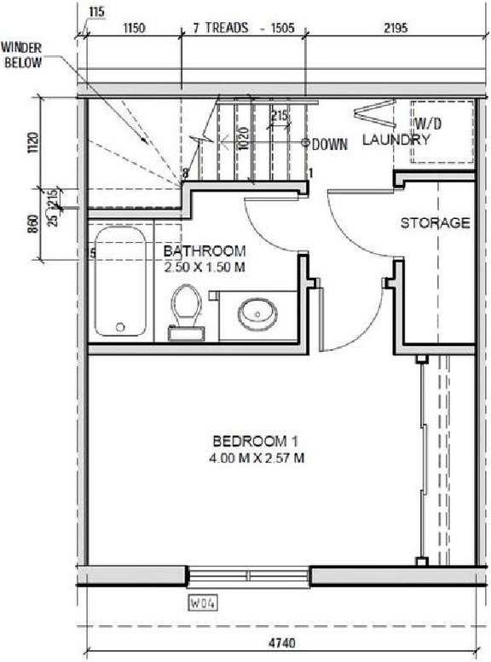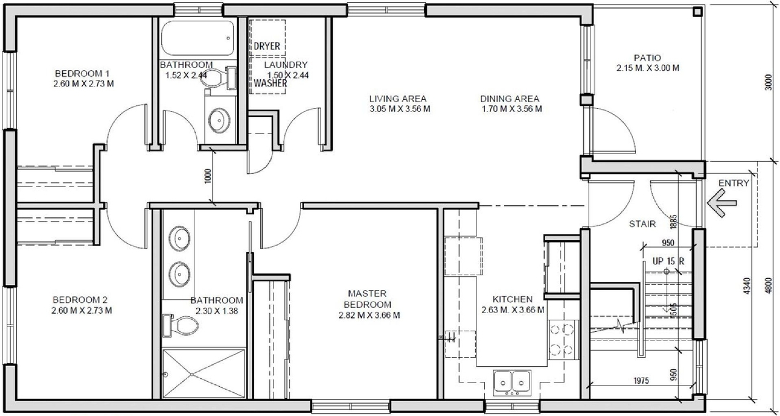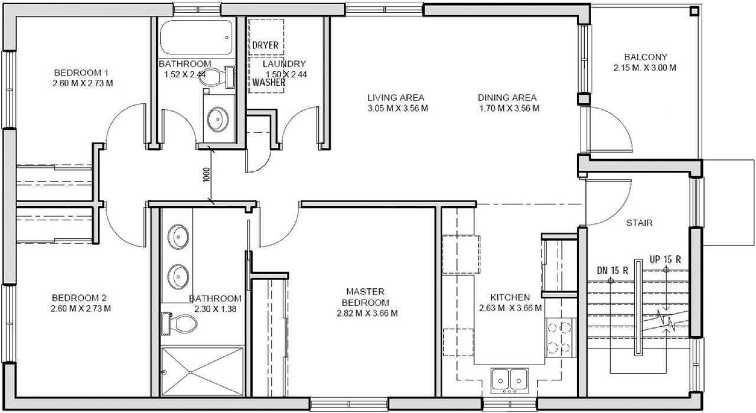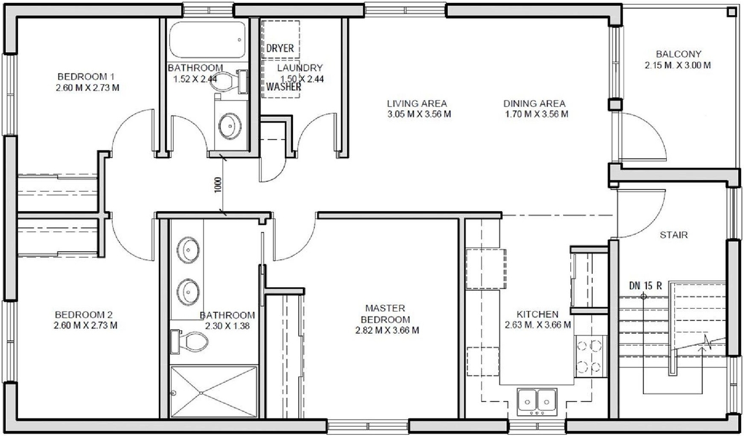| Application Summary | 2020-12-02 - Application Summary (002) - D07-12-20-0163 |
| Architectural Plans | 2022-03-18 - Approved Site Plan - D07-12-20-0163 |
| Architectural Plans | 2022-03-18 - Approved Site Grading,Drainage and Sediment & Erosion Control Plan - D07-12-20-0163 |
| Architectural Plans | 2022-03-18 - Approved Elevations - D07-12-20-0163 |
| Architectural Plans | 2021-10-15 - 20033-A200-elevations-A200-28-sept - D07-12-20-0163 |
| Architectural Plans | 2021-10-15 - 20033-A003-SITE-PLAN-DEVELOPMENT-A003 - D07-12-20-0163 |
| Architectural Plans | 2021-07-02 - SITE-PLAN - D07-12-20-0163 |
| Architectural Plans | 2021-07-02 - Parking Garage Plan - D07-12-20-0163 |
| Architectural Plans | 2021-07-02 - Elevations - D07-12-20-0163 |
| Architectural Plans | 2021-03-22 - Site Plan - D07-12-20-0163 |
| Architectural Plans | 2021-03-22 - Parking Garage Plan - D07-12-20-0163 |
| Architectural Plans | 2021-03-22 - Engineering Plans - D07-12-20-0163 |
| Architectural Plans | 2021-03-22 - Elevations - D07-12-20-0163 |
| Architectural Plans | 2020-11-23 - Site Plan - D07-12-20-0163 |
| Architectural Plans | 2020-11-23 - Elevations - D07-12-20-0163 |
| Design Brief | 2021-03-22 - Design Brief Diagrams - D07-12-20-0163 |
| Design Brief | 2020-11-23 - Addendum 2 to Planning Rationale Design Brief - D07-12-20-0163 |
| Drainage Plan | 2021-03-22 - Drainage Post - D07-12-20-0163 |
| Drainage Plan | 2021-03-22 - Drainage Plan Pre - D07-12-20-0163 |
| Electrical Plan | 2020-11-23 - Site Lighting Submission Letter - D07-12-20-0163 |
| Electrical Plan | 2020-11-23 - MVP Lighting - D07-12-20-0163 |
| Electrical Plan | 2020-11-23 - Exterior Lighting and Site Plan - D07-12-20-0163 |
| Environmental | 2020-11-23 - Phase 1 Environmental Site Assessment - D07-12-20-0163 |
| Geotechnical Report | 2021-07-02 - Grading Plan - D07-12-20-0163 |
| Geotechnical Report | 2021-07-02 - Geotechnical Memo - D07-12-20-0163 |
| Geotechnical Report | 2020-11-23 - Geotechnical Report - D07-12-20-0163 |
| Landscape Plan | 2022-03-18 - Approved Landscape Plan - D07-12-20-0163 |
| Landscape Plan | 2021-07-02 - Landscape Plan - D07-12-20-0163 |
| Landscape Plan | 2021-03-22 - Landscape Plan - D07-12-20-0163 |
| Landscape Plan | 2020-11-23 - Landscape Plan - D07-12-20-0163 |
| Noise Study | 2021-03-22 - Traffic Noise - D07-12-20-0163 |
| Planning | 2020-11-23 - Planning Rationale - D07-12-20-0163 |
| Site Servicing | 2022-03-18 - Approved Site Servicing Plan - D07-12-20-0163 |
| Site Servicing | 2021-07-02 - Servicing Report - D07-12-20-0163 |
| Site Servicing | 2021-03-22 - Site Servicing Plan - D07-12-20-0163 |
| Site Servicing | 2021-03-22 - Servicing and Stormwater Management Report - D07-12-20-0163 |
| Site Servicing | 2020-11-23 - Site Servicing Plan - D07-12-20-0163 |
| Site Servicing | 2020-11-23 - Servicing and Stormwater Management Report - D07-12-20-0163 |
| Surveying | 2020-11-23 - Survey - D07-12-20-0163 |
| Tree Information and Conservation | 2020-11-23 - Tree Conservation Report 2 - D07-12-20-0163 |
| Tree Information and Conservation | 2020-11-23 - Tree Conservation Report - D07-12-20-0163 |
| 2022-03-18 - Signed Delegated Authority Report - D07-12-20-0163 |
| 2021-10-15 - Holzman Reponse Letter_October 12_2021_2830 Carling - D07-12-20-0163 |
| 2021-10-15 - Email correspondence with Hydro Ottawa - D07-12-20-0163 |
| 2020-11-23 - Parking garage - D07-12-20-0163 |
| 2020-11-23 - Drawings and Sediment and Erision Controls - D07-12-20-0163 |
| 2020-11-23 - Addendum 1 to Planning Rationale Photographs - D07-12-20-0163 |
