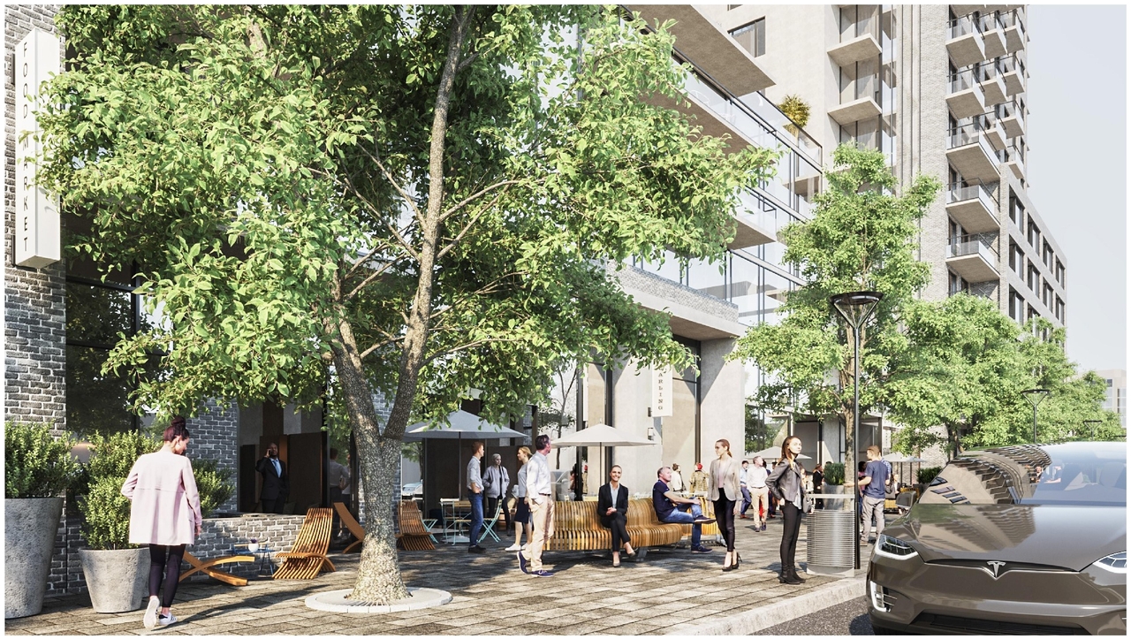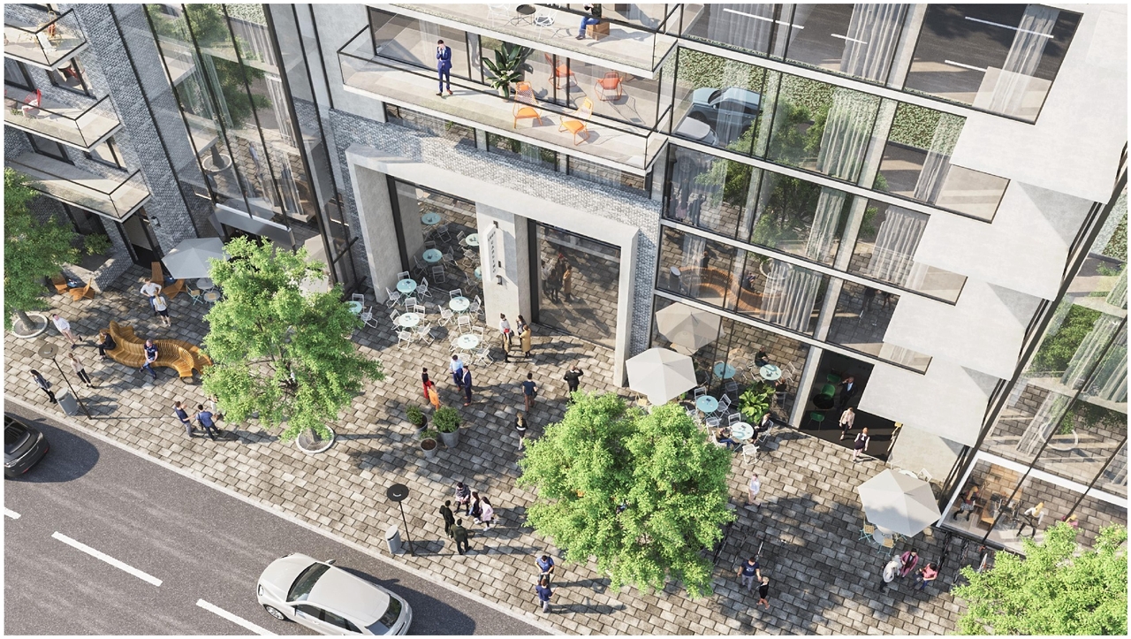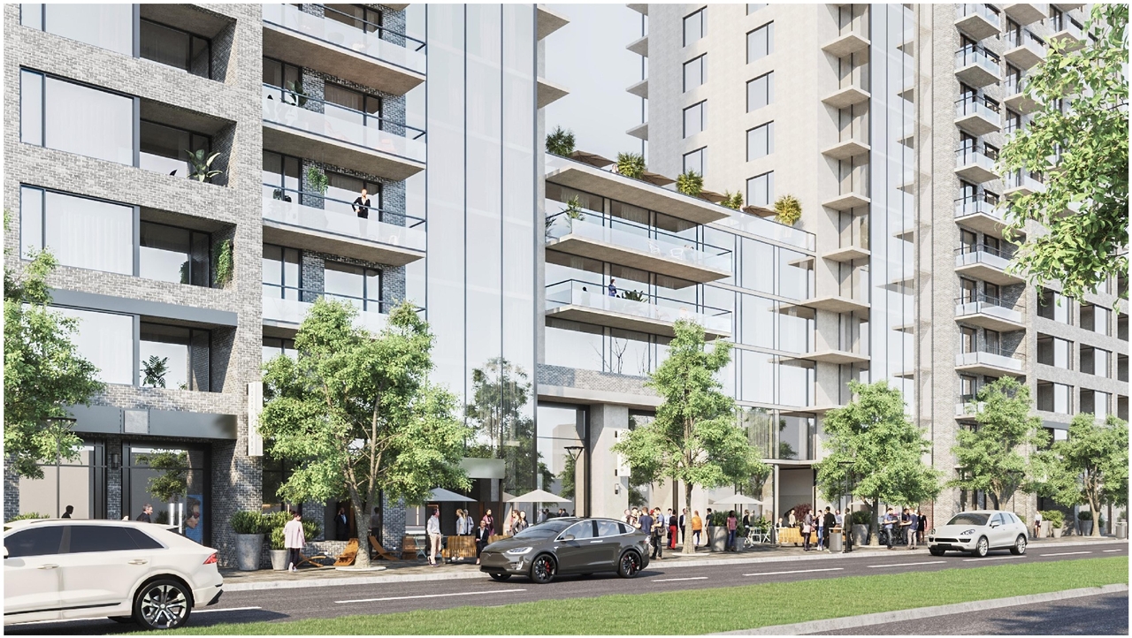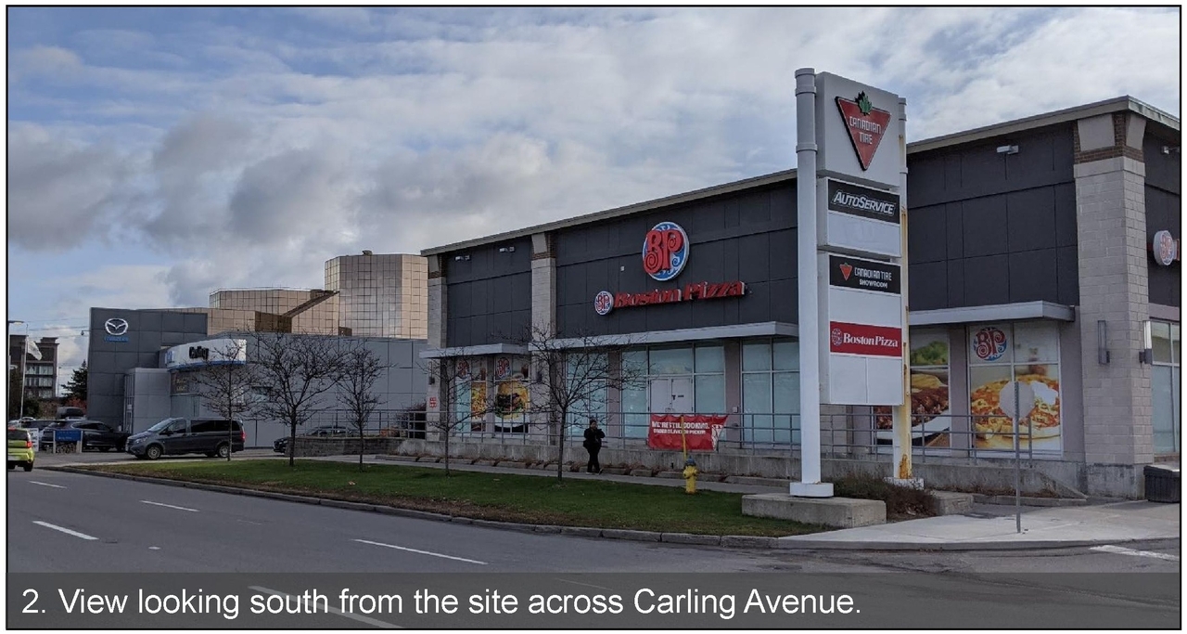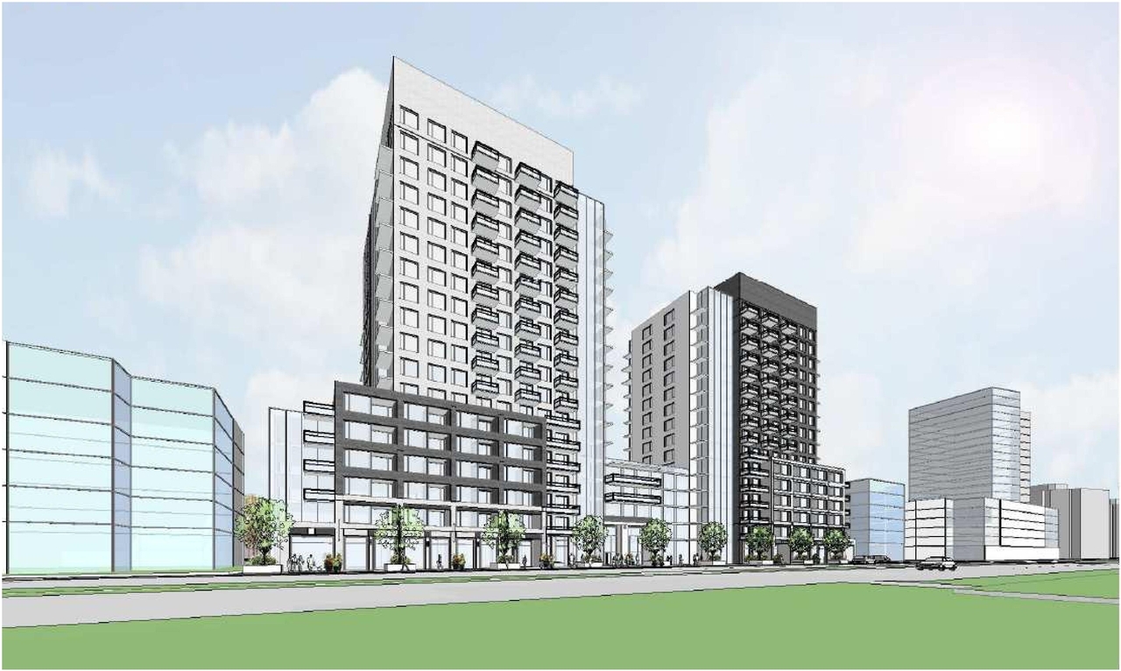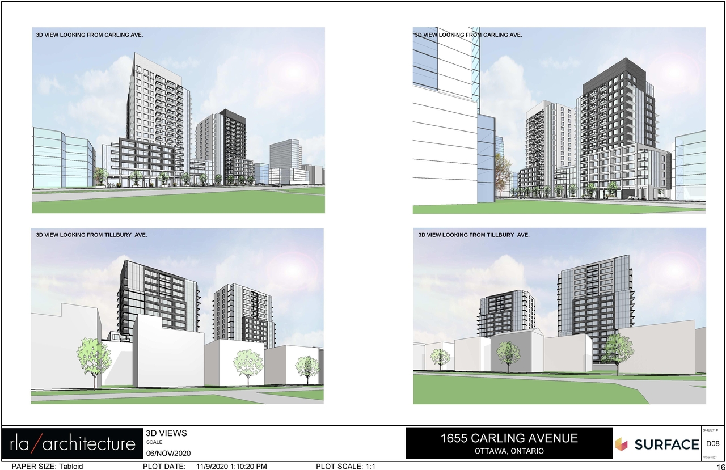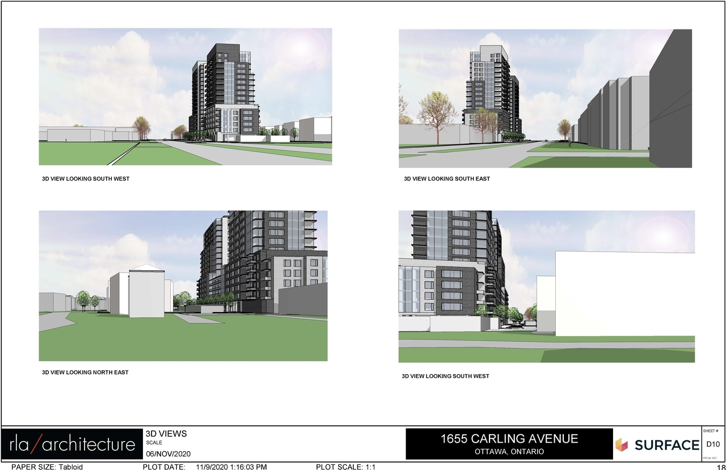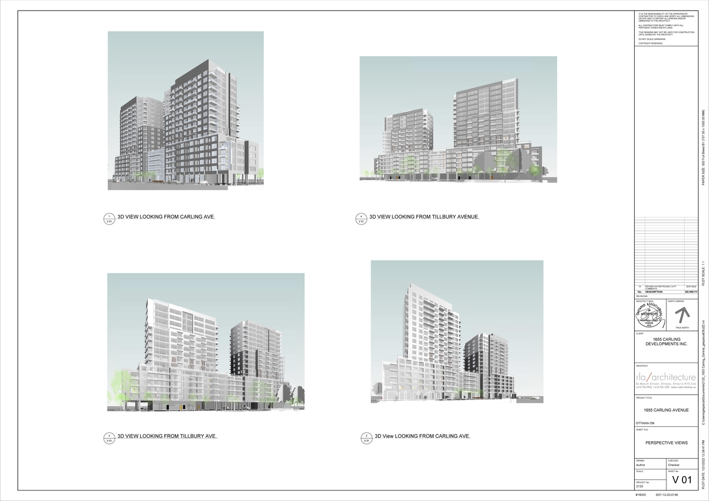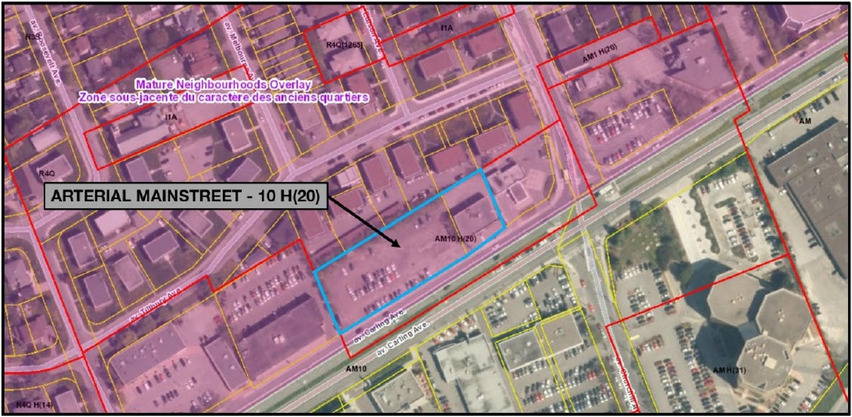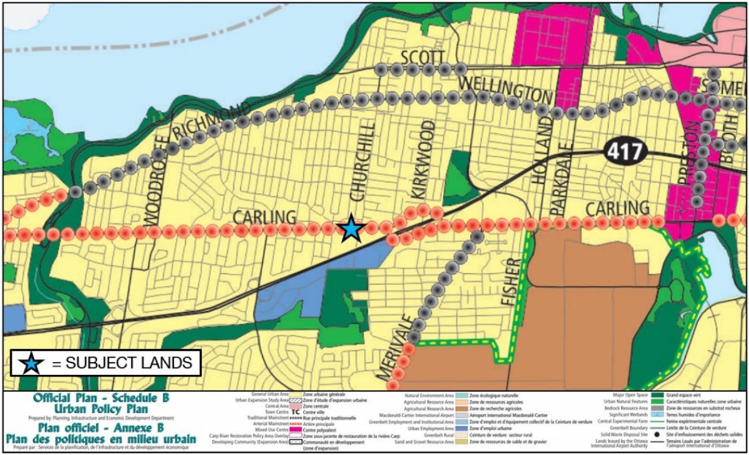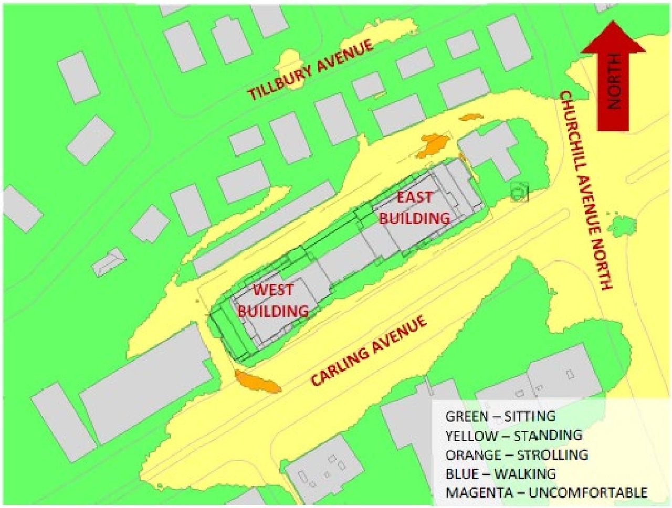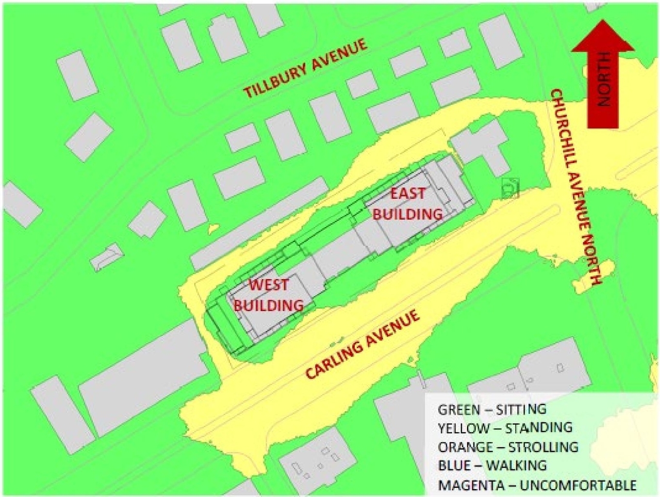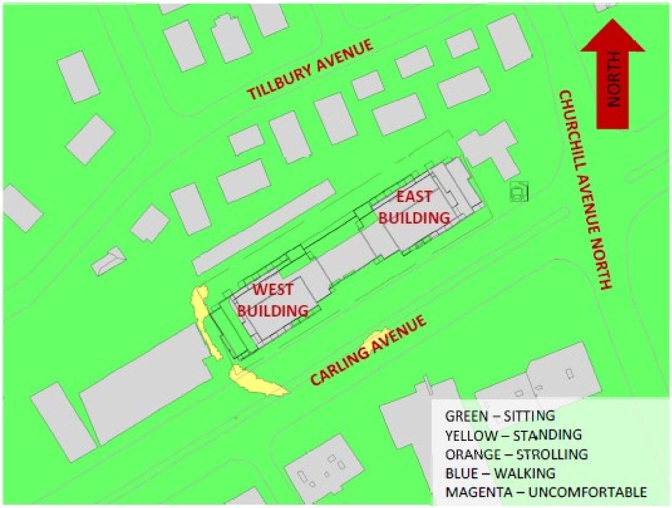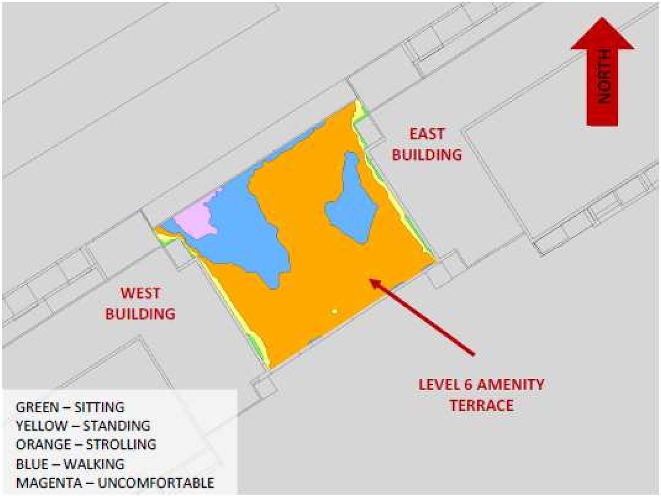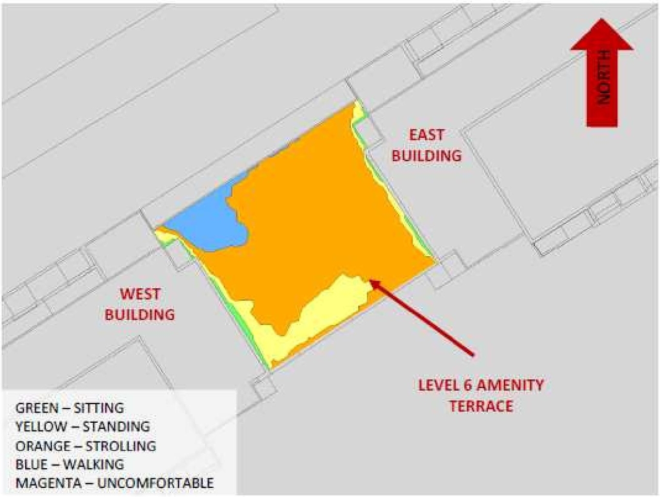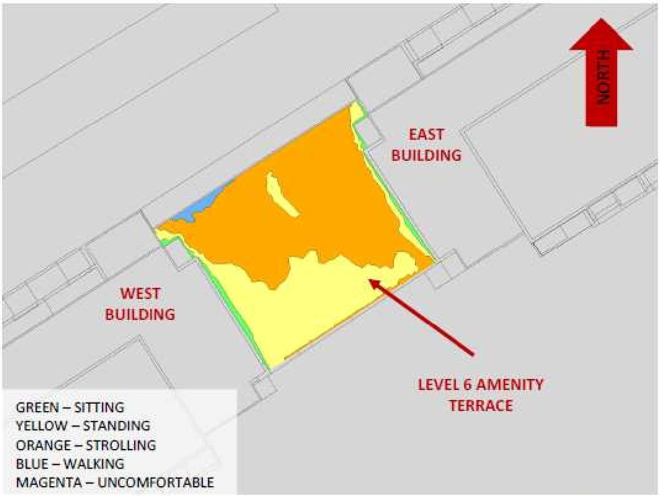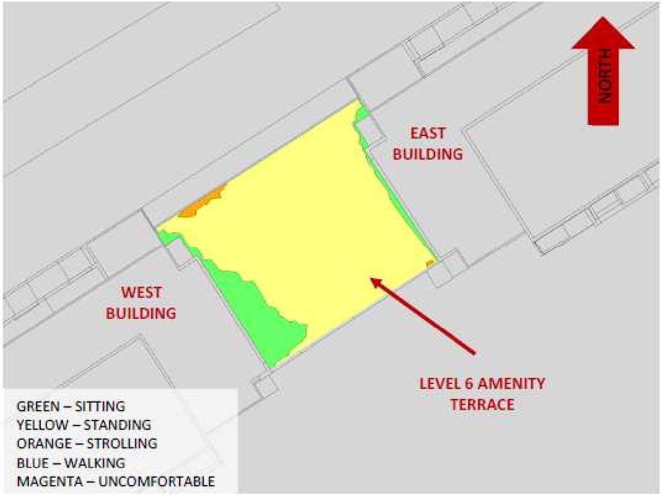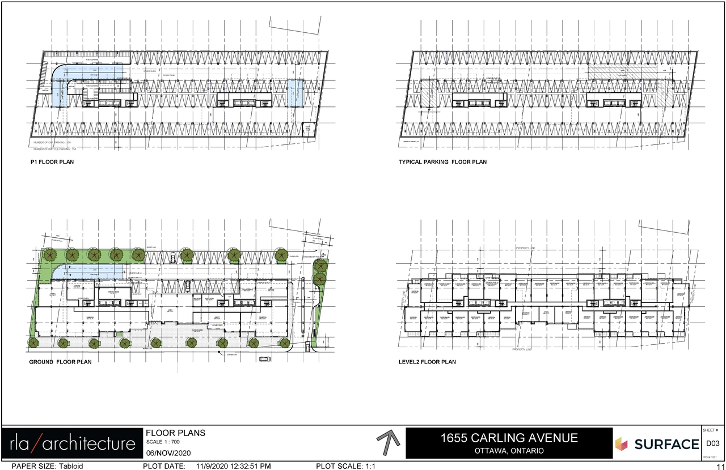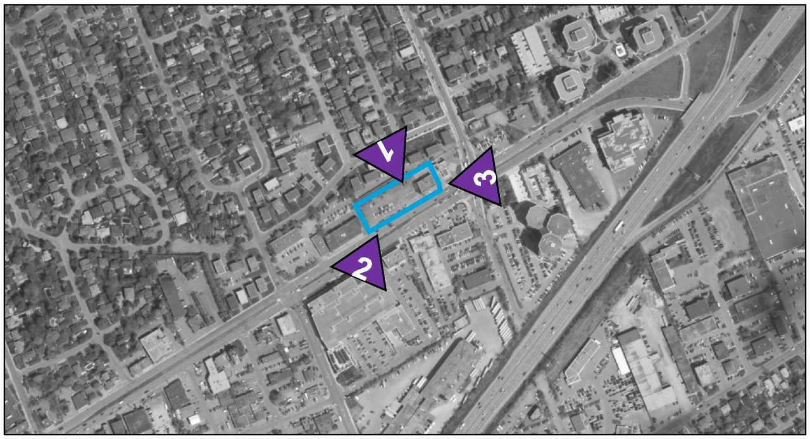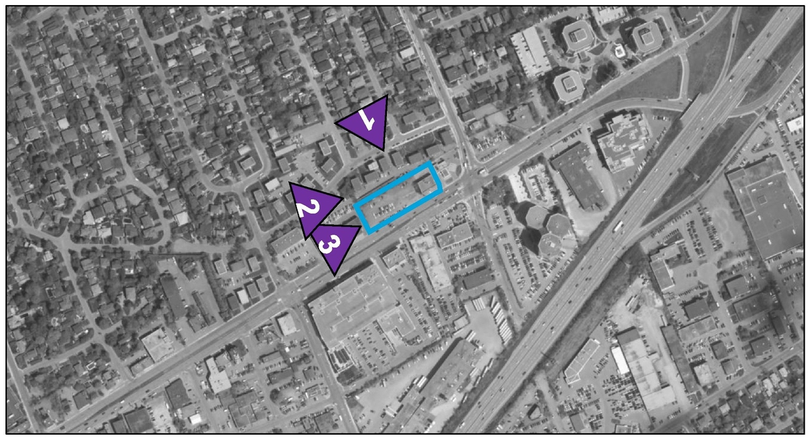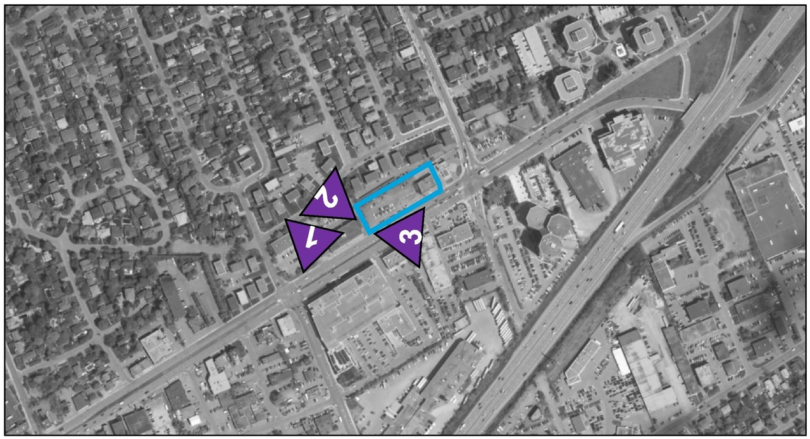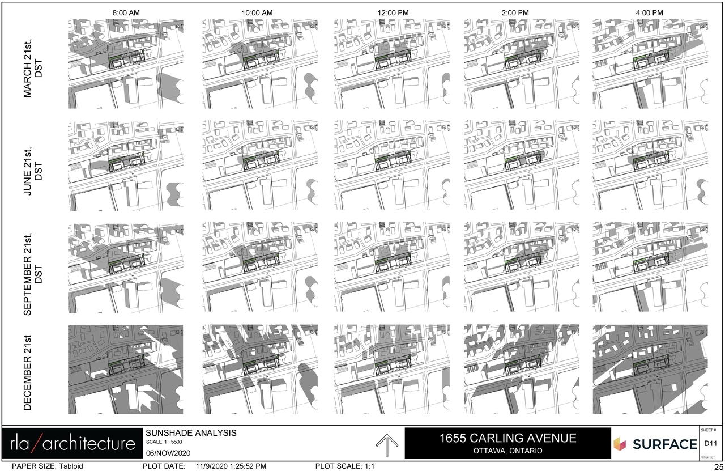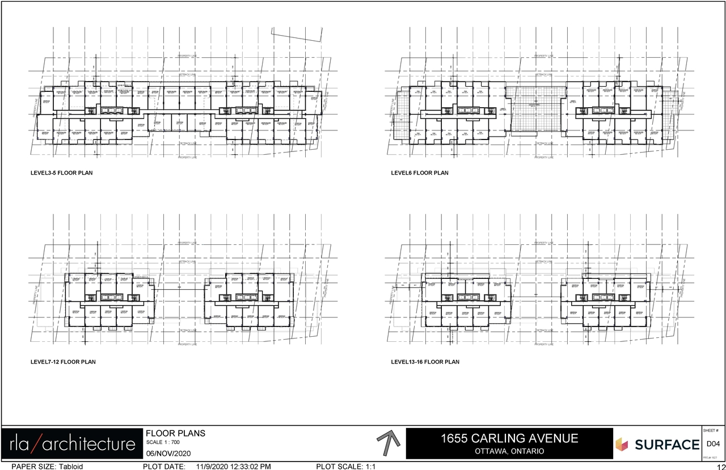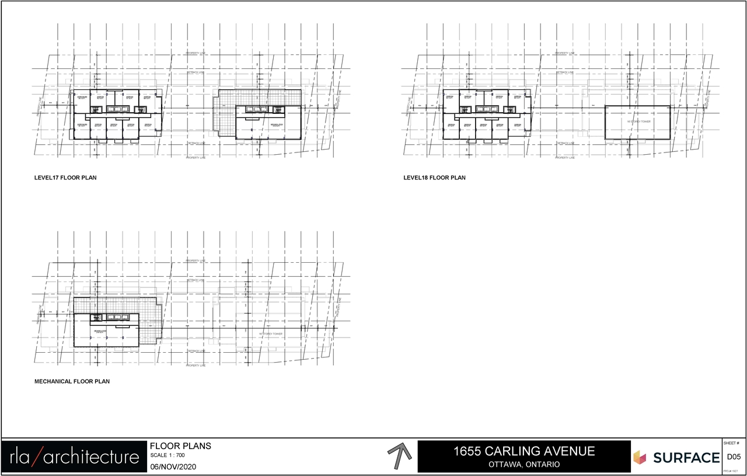| Application Summary | 2020-12-15 - Application Summary - D07-12-20-0146 |
| Architectural Plans | 2022-08-23 - Approved Site Plan - D07-12-20-0146 |
| Architectural Plans | 2022-08-23 - Approved Elevations - D07-12-20-0146 |
| Architectural Plans | 2022-05-16 - REVSIED Site Plan - D07-12-20-0146 |
| Architectural Plans | 2022-05-16 - REVSIED Engineering Plans - D07-12-20-0146 |
| Architectural Plans | 2022-03-11 - Site Plan - D07-12-20-0146 |
| Architectural Plans | 2022-03-11 - REVSIED elevations - D07-12-20-0146 |
| Architectural Plans | 2021-05-21 - Site Plan - D07-12-20-0146 |
| Architectural Plans | 2020-12-02 - Site Plan - D07-12-20-0146 |
| Architectural Plans | 2020-12-02 - Architectural Package - D07-12-20-0146 |
| Design Brief | December 2020 - Urban Design Review Package - D07-12-20-0146 |
| Environmental | 2020-12-02 - Phase 2 Environmental Site Assessment Report - D07-12-20-0146 |
| Environmental | 2020-12-02 - Phase 2 Environmental Site Assessment - D07-12-20-0146 |
| Environmental | 2020-12-02 - Phase 1 Environmental Site Assessment Report - D07-12-20-0146 |
| Environmental | 2020-12-02 - Phase 1 Environmental Site Assessment - D07-12-20-0146 |
| Erosion And Sediment Control Plan | 2020-12-02 - Erosion Control Plan - D07-12-20-0146 |
| Existing Conditions | 2020-12-02 - Existing Conditions Plan - D07-12-20-0146 |
| Geotechnical Report | 2022-03-11 - Grading Plan - D07-12-20-0146 |
| Geotechnical Report | 2021-05-21 - Grading Plan - D07-12-20-0146 |
| Geotechnical Report | 2020-12-02 - Grading Plan - D07-12-20-0146 |
| Geotechnical Report | 2020-12-02 - Geotechnical Investigation - D07-12-20-0146 |
| Landscape Plan | 2022-08-23 - Approved Landscape Plan - D07-12-20-0146 |
| Landscape Plan | 2022-03-11 - Landscape Plan - D07-12-20-0146 |
| Landscape Plan | 2021-05-21 - Landscape Plan - D07-12-20-0146 |
| Landscape Plan | 2020-12-02 - Landscape Plan - D07-12-20-0146 |
| Planning | 2020-12-02 - Planning Rationale - D07-12-20-0146 |
| Rendering | 2022-03-11 - Perspective Views - D07-12-20-0146 |
| Site Servicing | 2022-03-11 - Site Servicing Plan - D07-12-20-0146 |
| Site Servicing | 2022-03-11 - Servicing and Stormwater Mngmnt Report - D07-12-20-0146 |
| Site Servicing | 2021-05-21 - Site Servicing Plan - D07-12-20-0146 |
| Site Servicing | 2020-12-02 - Site Servicing Plan - D07-12-20-0146 |
| Site Servicing | 2020-12-02 - Site Servicing and Stormwater Managment - D07-12-20-0146 |
| Site Servicing | 2020-12-02 - Servicing Options and Stormwater Management Report - D07-12-20-0146 |
| Stormwater Management | 2022-05-16 - REVSISED Stormwater Mngmnt Reprot - D07-12-20-0146 |
| Stormwater Management | 2022-03-11 - Stormwater Mngmnt Plan - D07-12-20-0146 |
| Stormwater Management | 2020-12-02 - Stormwater Management Plan - D07-12-20-0146 |
| Surveying | 2020-12-02 - Survey - D07-12-20-0146 |
| Transportation Analysis | 2021-05-21 - Transportation Impact Report - D07-12-20-0146 |
| Transportation Analysis | 2020-12-02 - TIA Report - D07-12-20-0146 |
| Tree Information and Conservation | 2021-05-21 - Tree Conservation Report - D07-12-20-0146 |
| Tree Information and Conservation | 2020-12-02 - Tree Conservation Report - D07-12-20-0146 |
| Wind Study | 2020-12-02 - Wind Study - D07-12-20-0146 |
| 2022-08-23 - Signed DAR - D07-12-20-0146 |
| 2022-08-23 - Approved Engineering Drawing Package - D07-12-20-0146 |
| 2022-05-16 - REVSIED TIA - D07-12-20-0146 |
| 2020-12-02 - Letter Phase 2 Environmental Site Assessment - D07-12-20-0146 |
