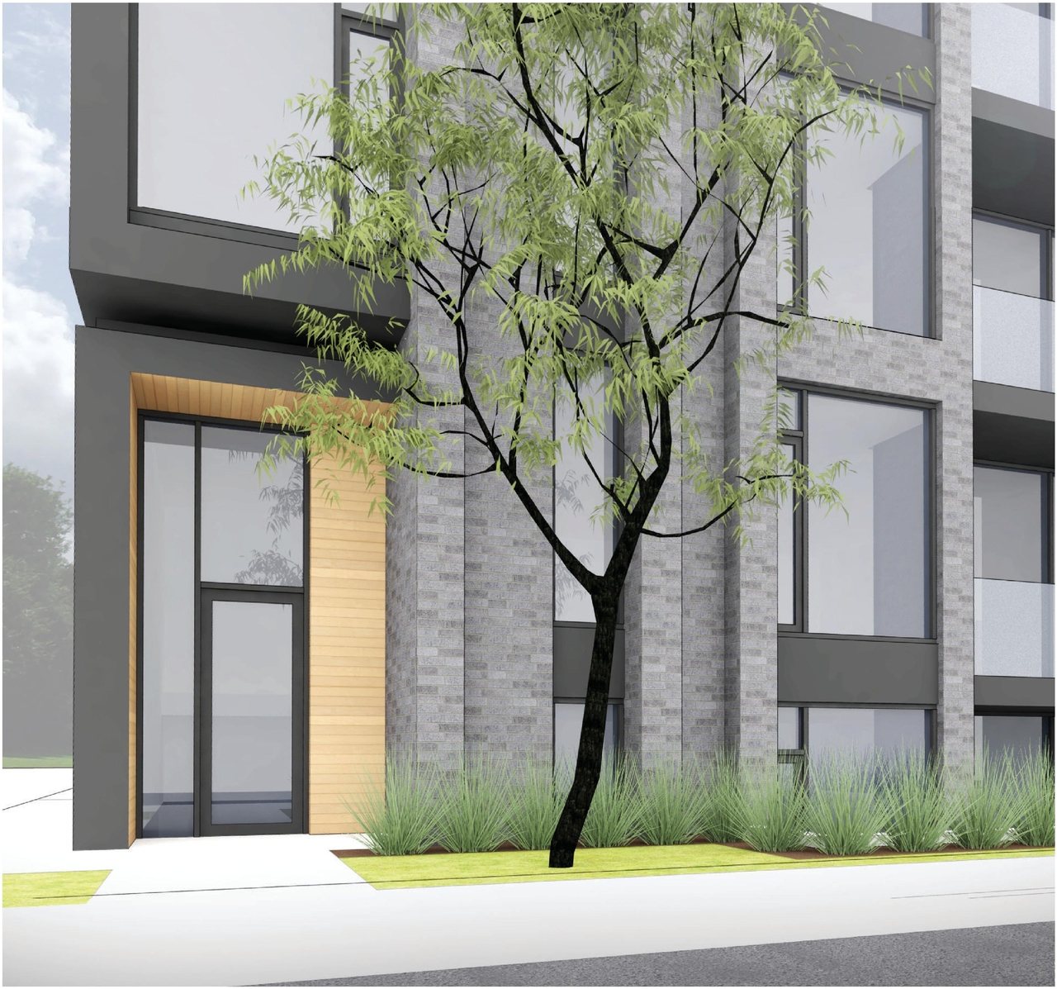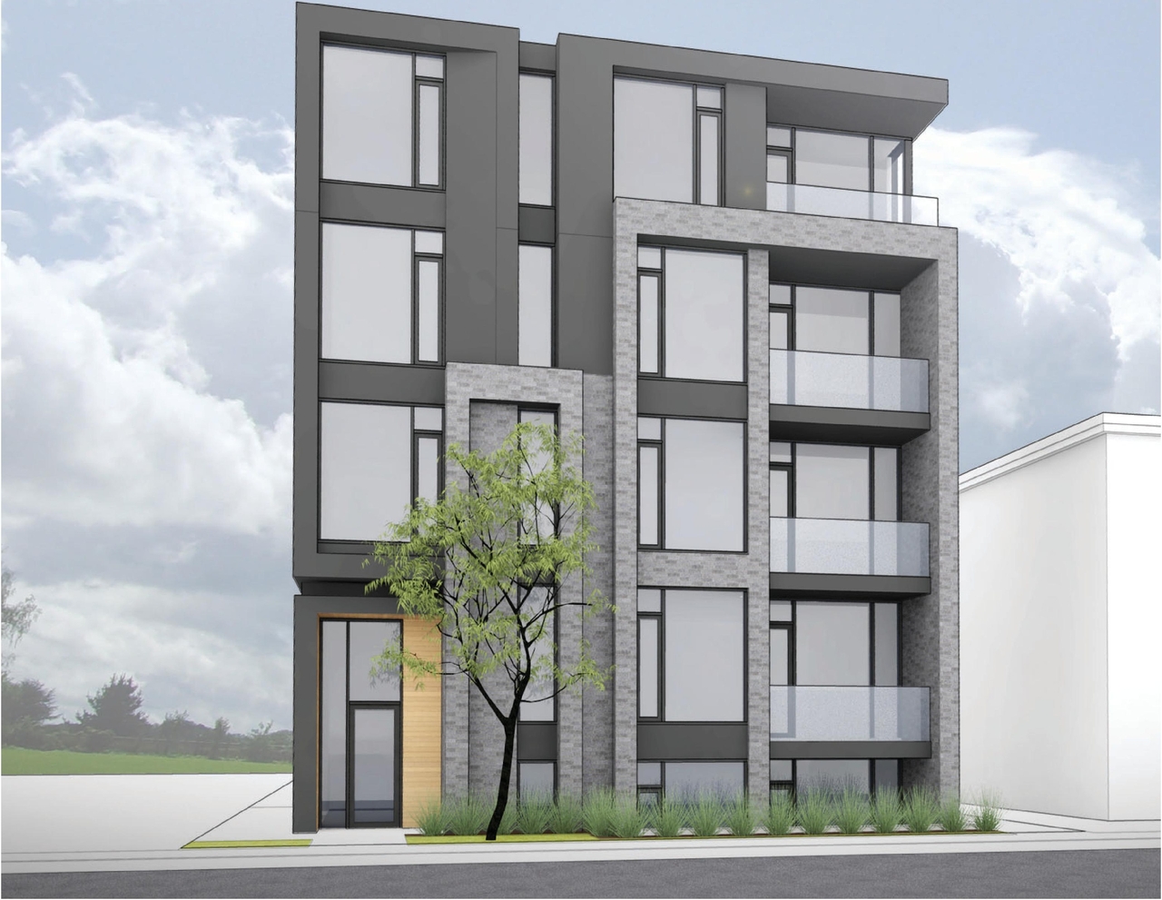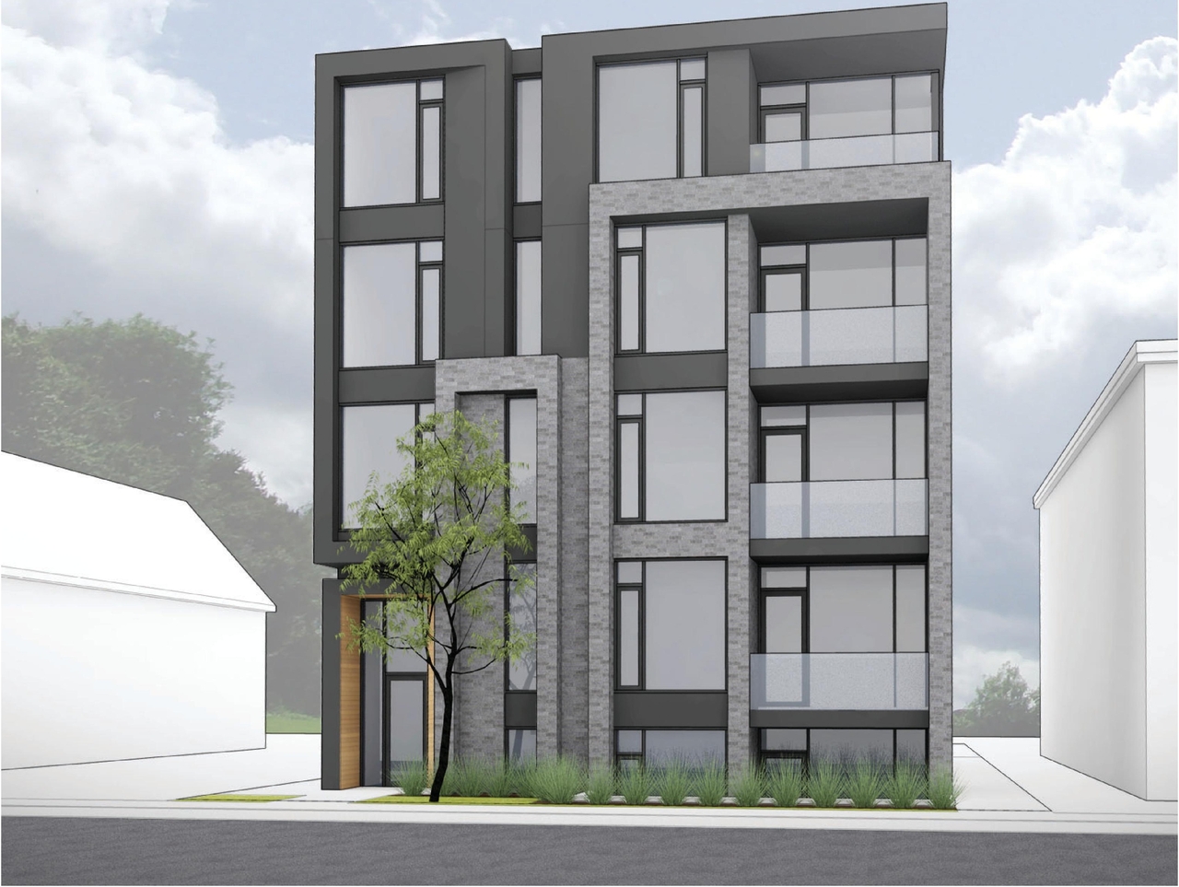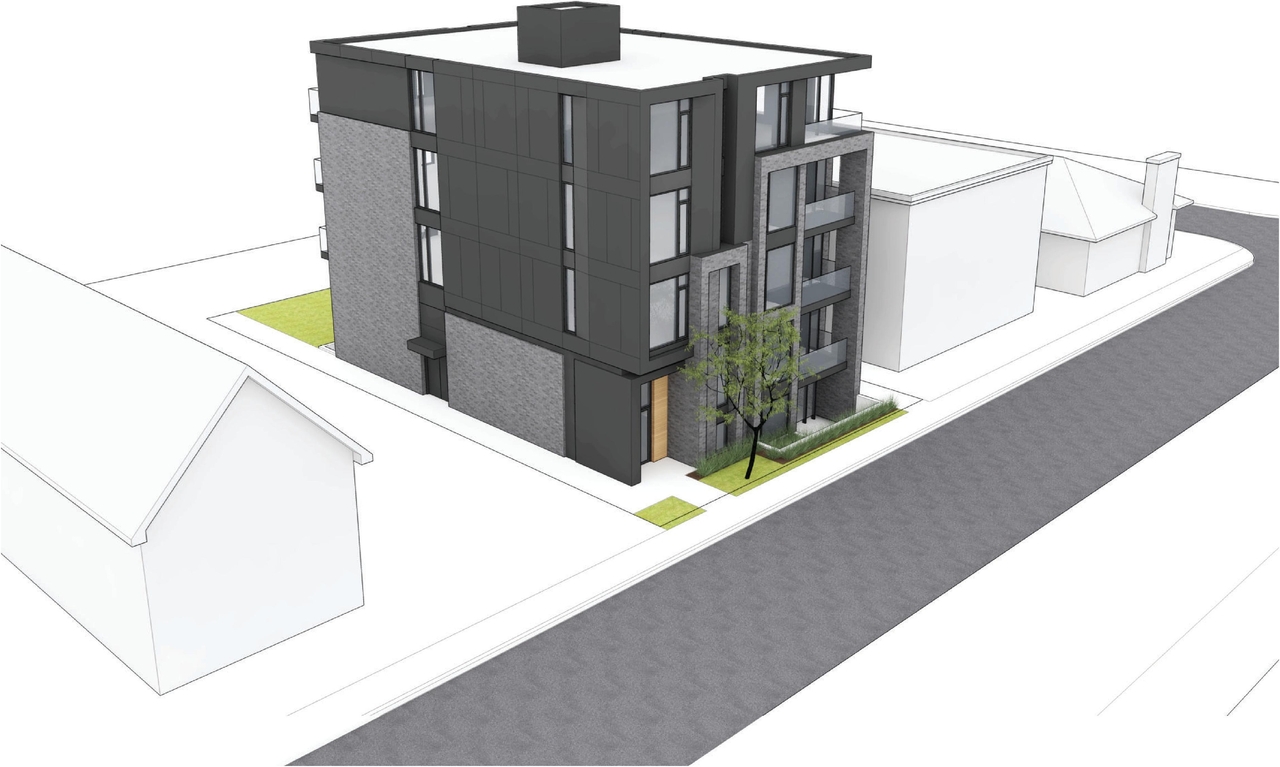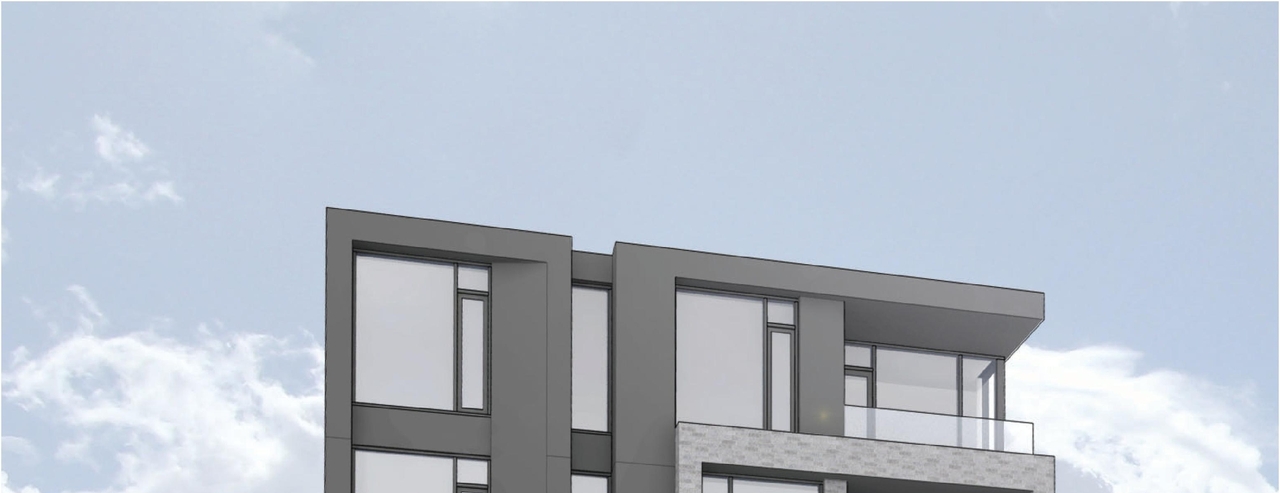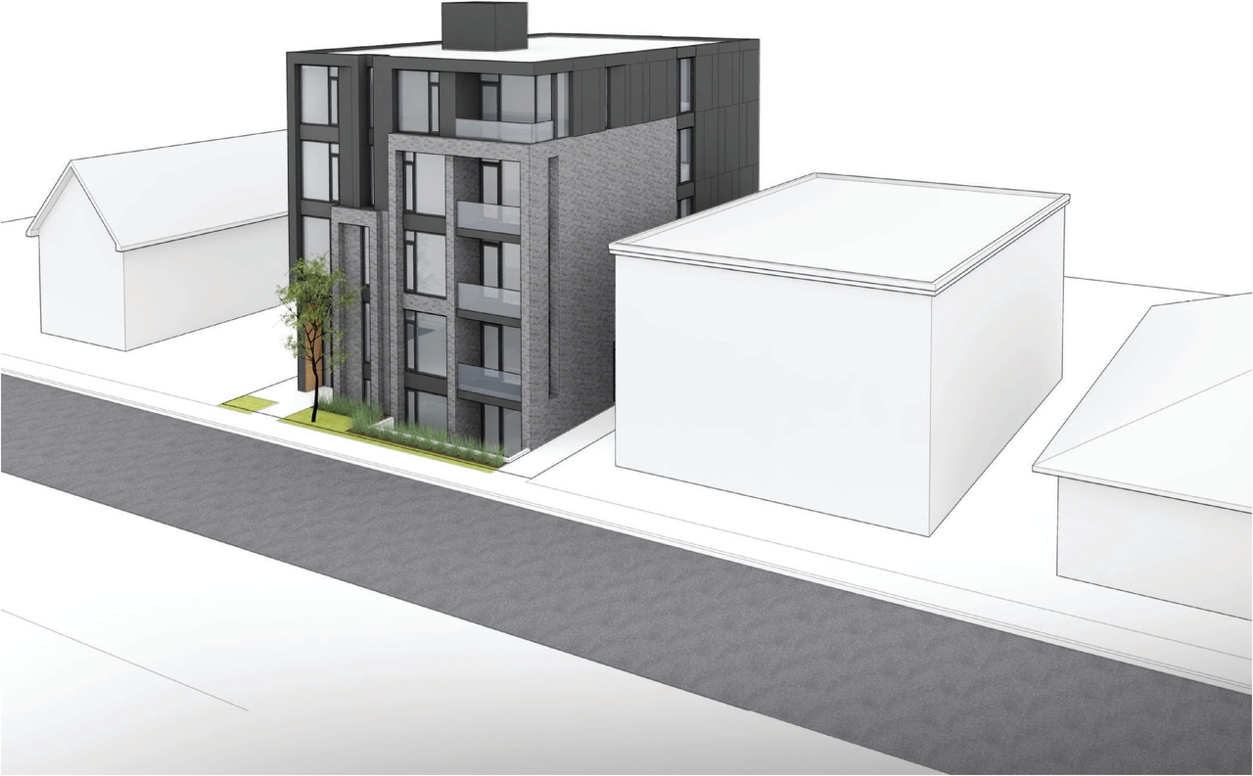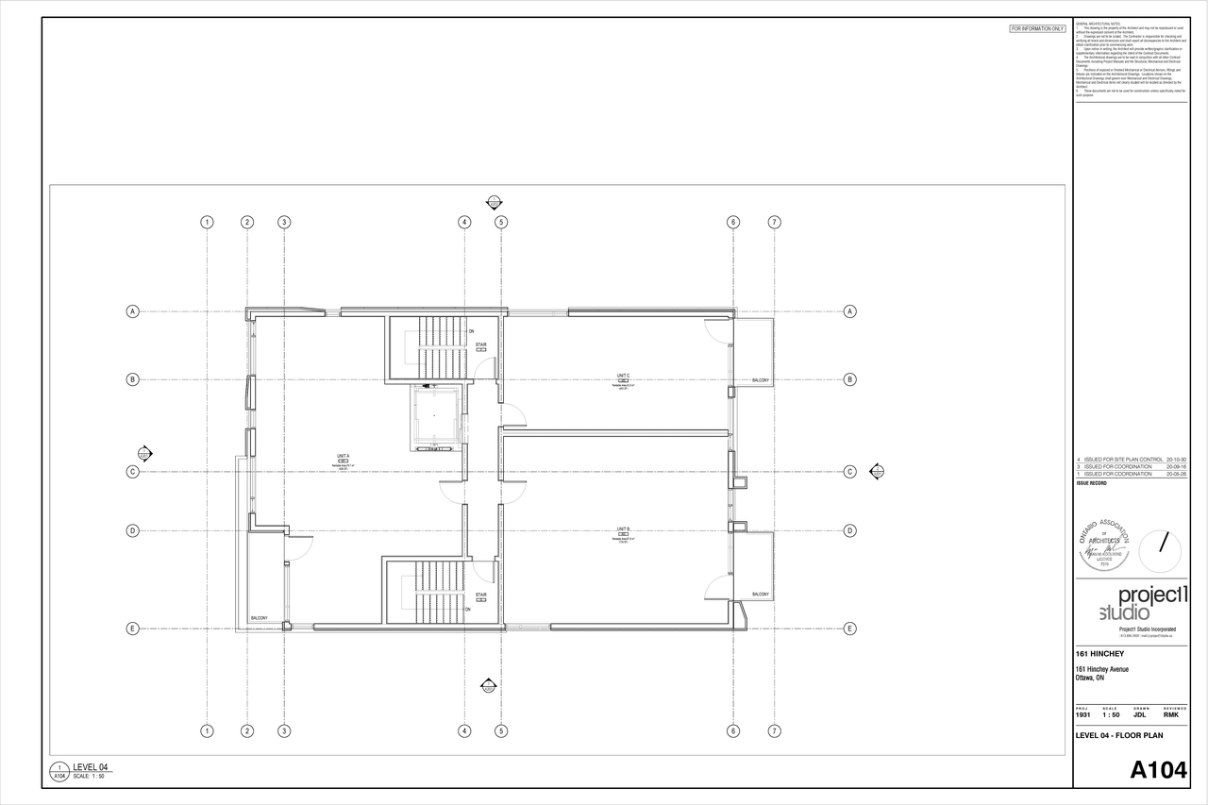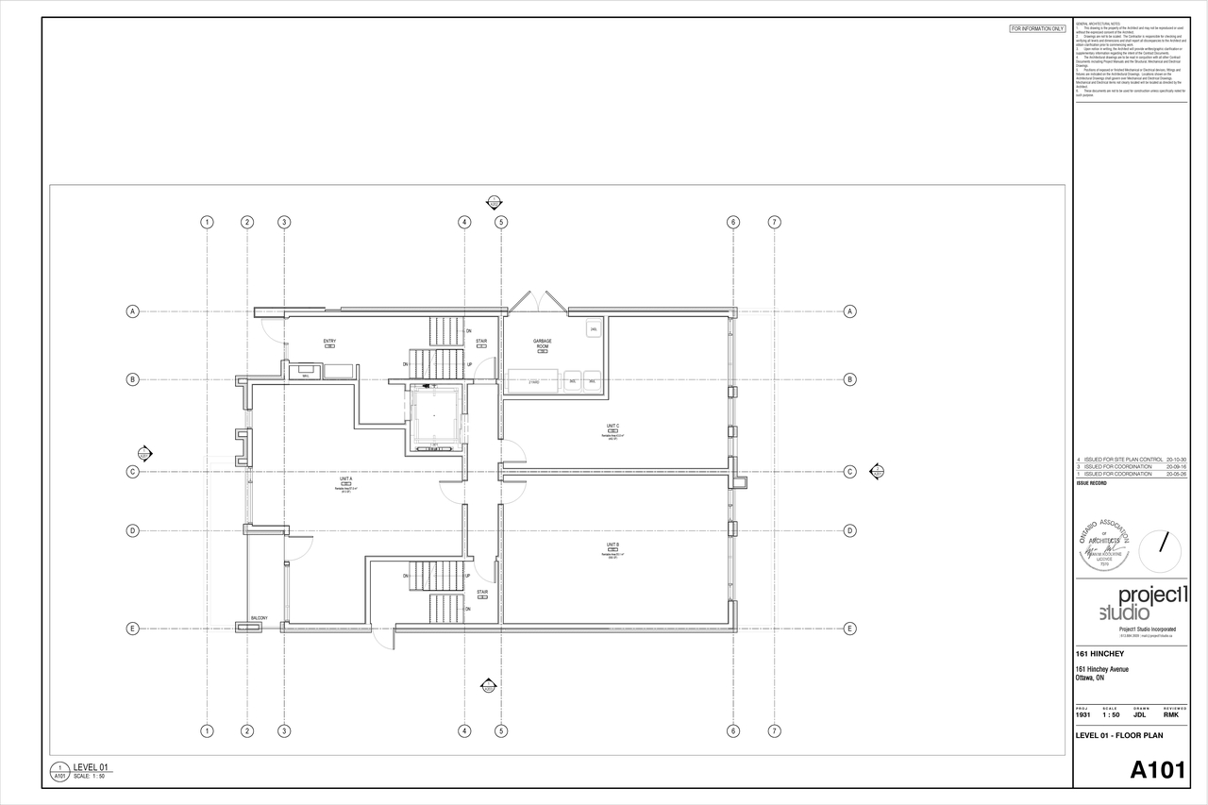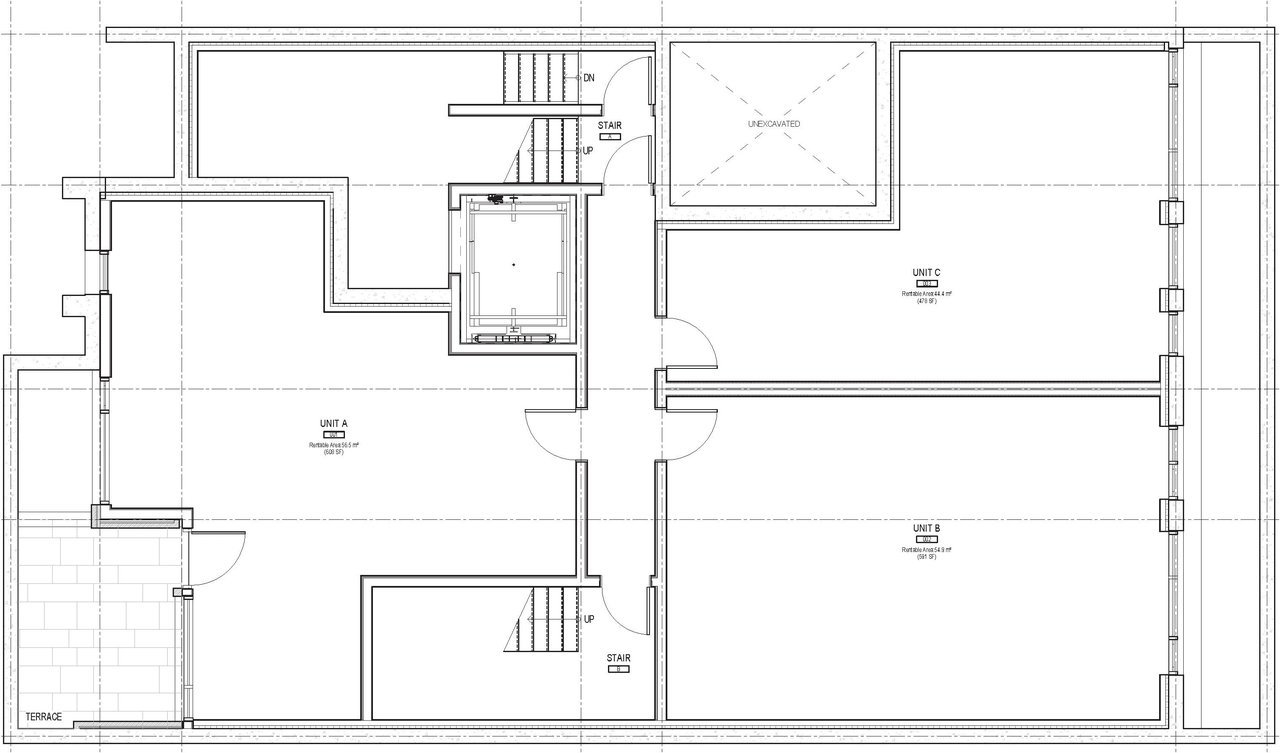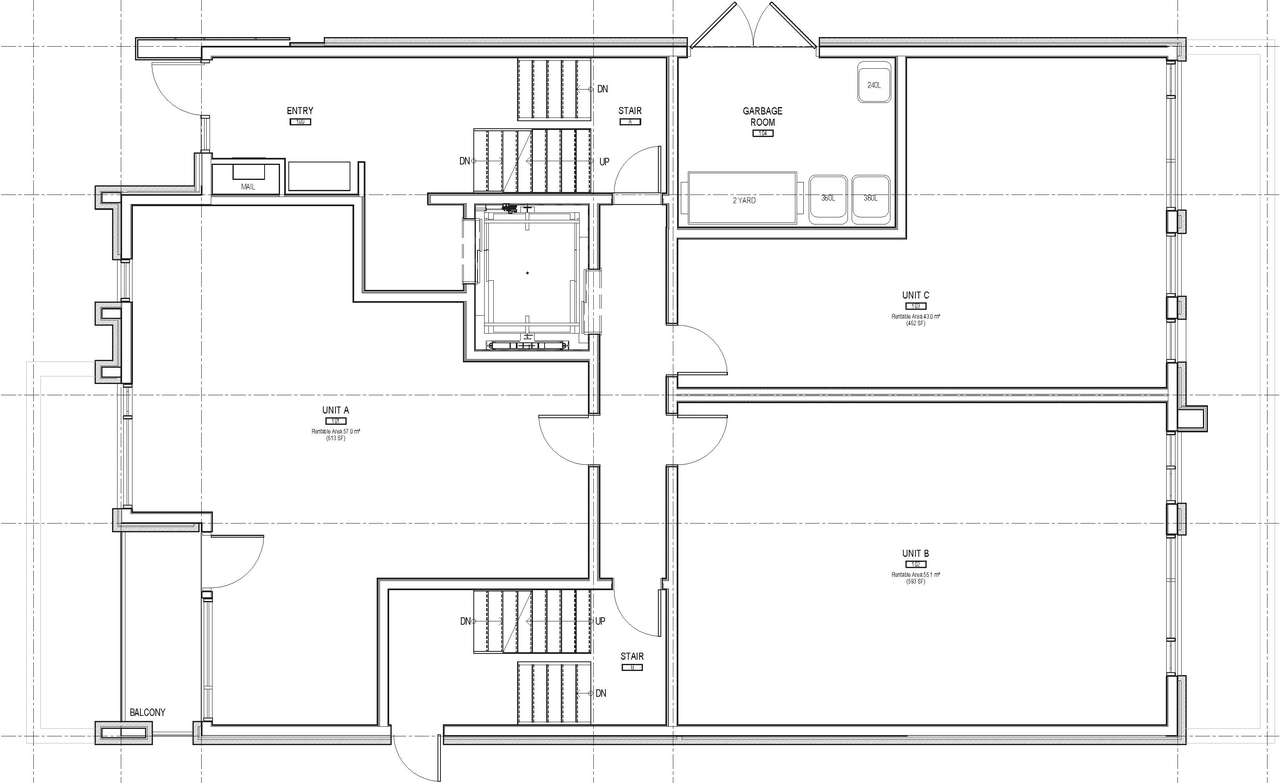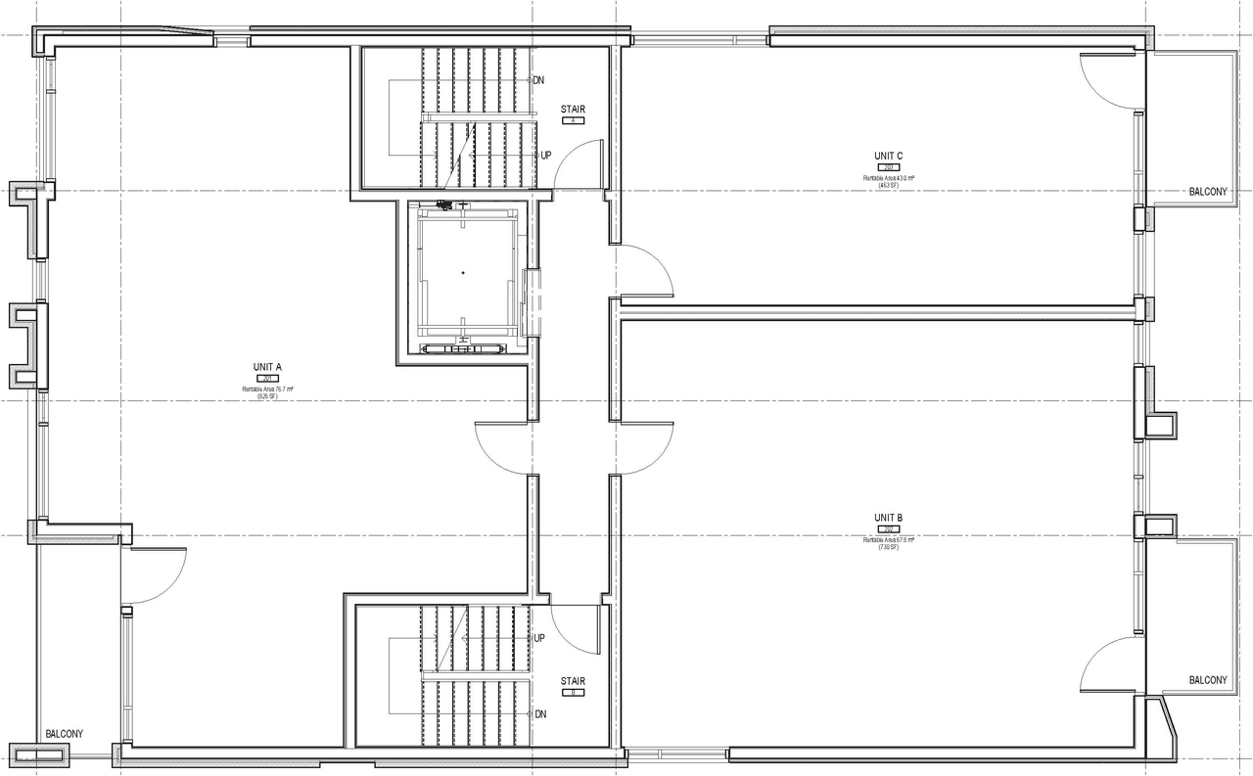161 Hinchey Ave. (D07-12-20-0142) #
Summary #
| Application Status | Post Approval |
| Review Status | Request for Agreement Received |
| Description | Low rise appartment building with 15 units |
| Ward | Ward 15 - Jeff Leiper |
| Date Initiated | 2020-11-02 |
| Last Updated | 2021-11-08 |
Renders #
Location #
Select a marker to view the address.
