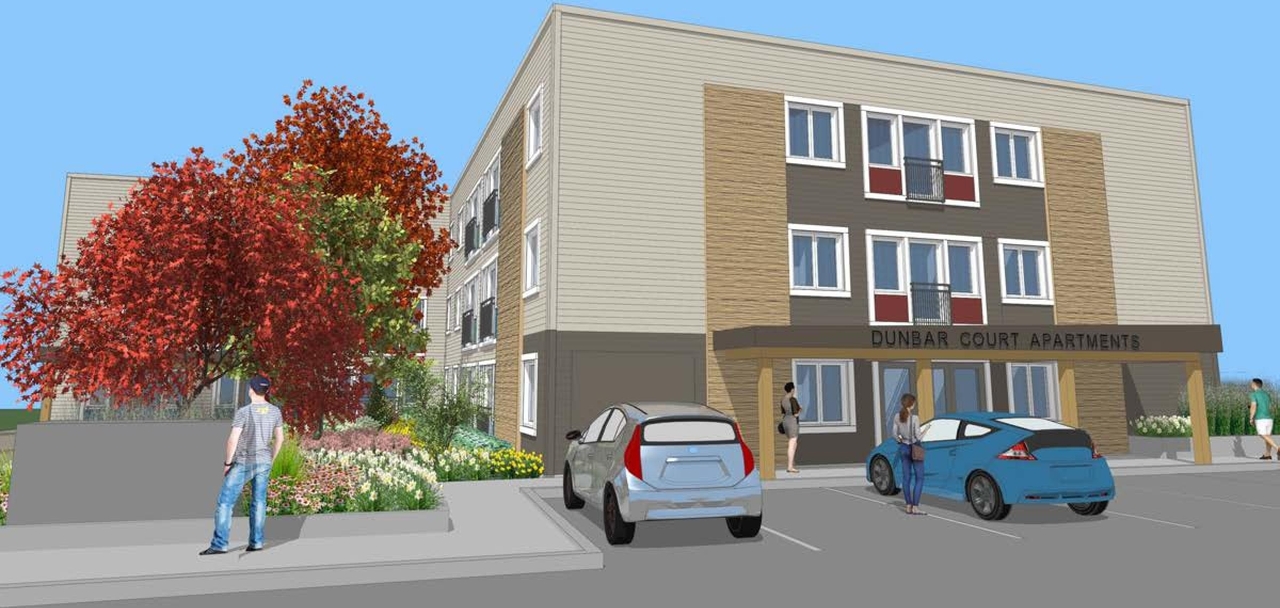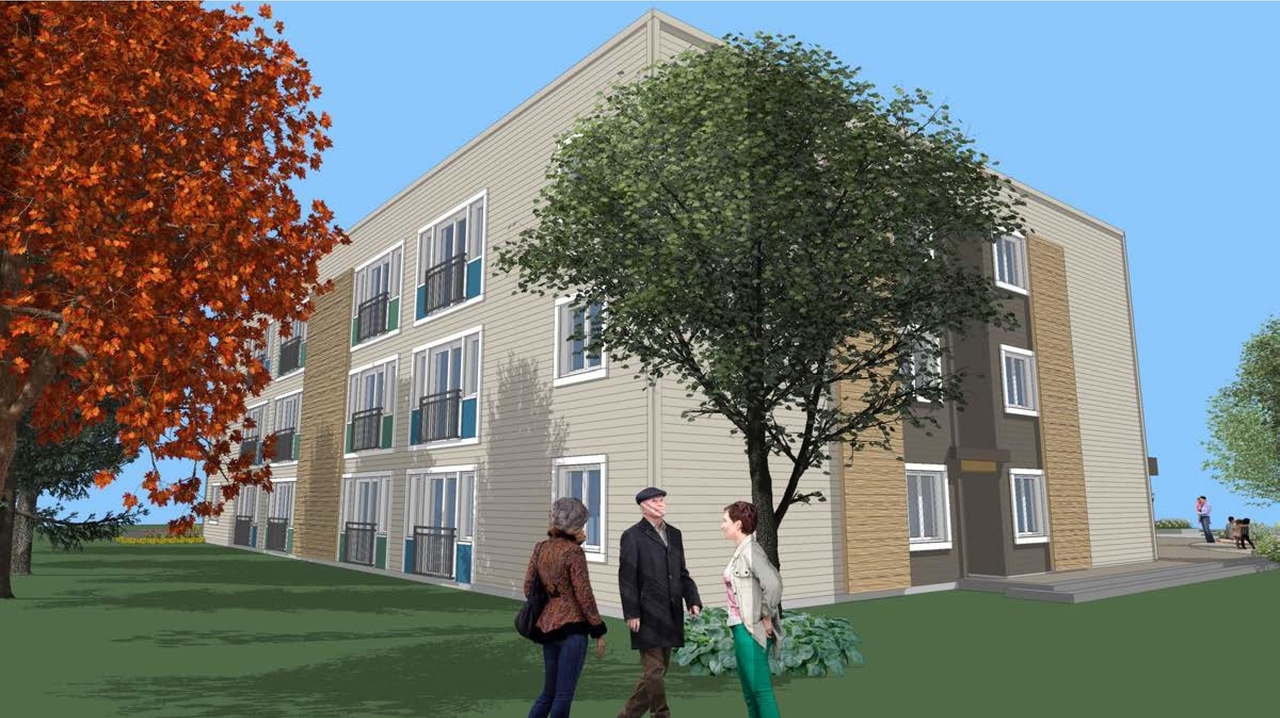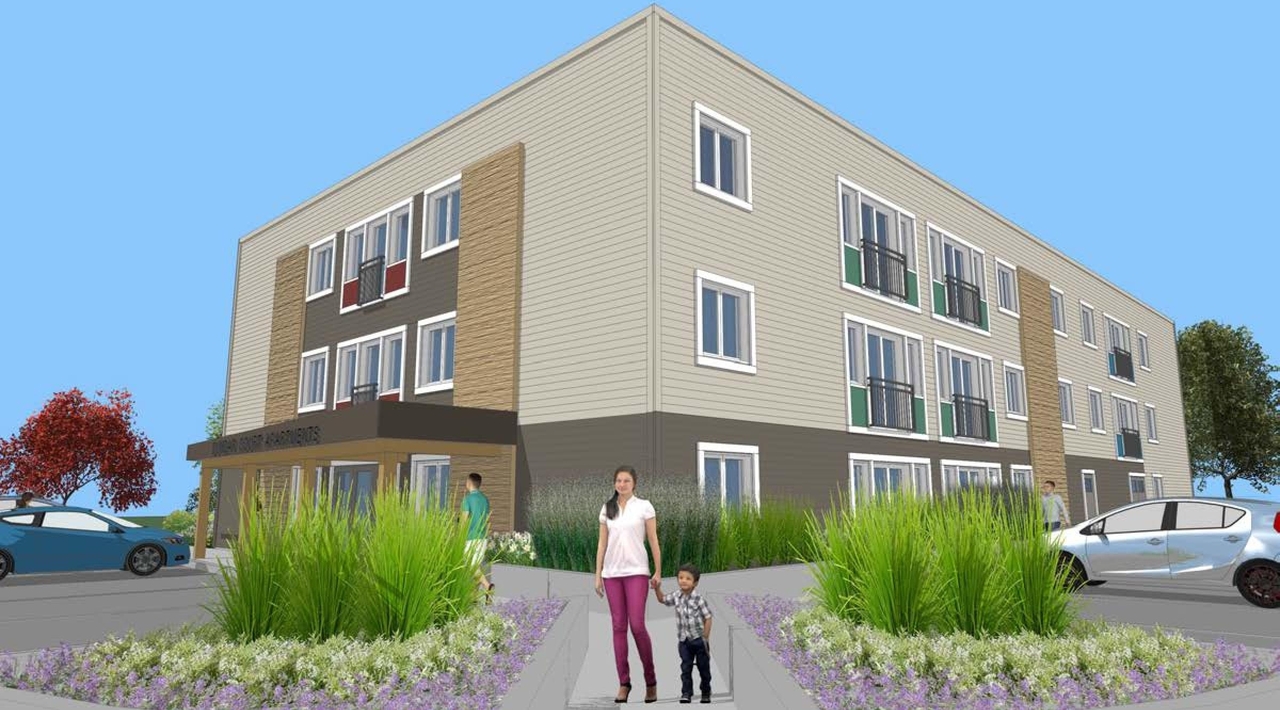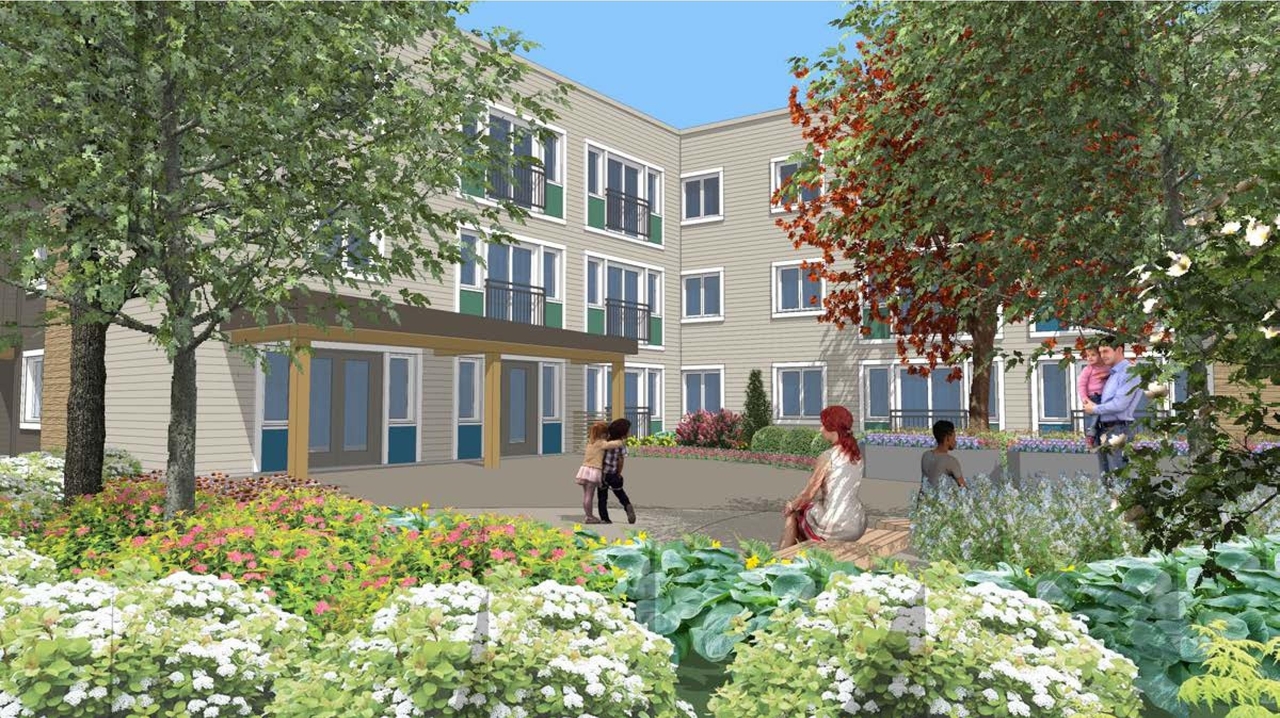| Application Summary | 2020-11-17 - Application Summary - D07-12-20-0139 |
| Architectural Plans | 2021-09-16 - APPROVED Site Plan Details - D07-12-20-0139 |
| Architectural Plans | 2021-09-16 - APPROVED Site Plan - D07-12-20-0139 |
| Architectural Plans | 2021-09-16 - APPROVED Elevations 2 - D07-12-20-0139 |
| Architectural Plans | 2021-09-16 - APPROVED Elevations 1 - D07-12-20-0139 |
| Architectural Plans | 2021-09-16 - APPROVED Building Area Landscape Plan - D07-12-20-0139 |
| Architectural Plans | 2021-07-23 - Site Plan - D07-12-20-0139 |
| Architectural Plans | 2020-10-23 - Site Plan and Elevations - D02-02-20-0103 |
| Architectural Plans | 2020-10-23 - Engineering Plan - D07-12-20-0139 |
| Civil Engineering Report | 2021-09-16 - APPROVED Civil Notes & Details - D07-12-20-0139 |
| Civil Engineering Report | 2021-09-16 - APPROVED Civil Details - D07-12-20-0139 |
| Drainage Plan | 2021-09-16 - APPROVED Drainage Plan - D07-12-20-0139 |
| Electrical Plan | 2020-10-23 - Site Lighting Plan - D07-12-20-0139 |
| Electrical Plan | 2020-10-23 - Lighting Certificate - D07-12-20-0139 |
| Environmental | 2021-09-16 - APPROVED Phase I ESA - D07-12-20-0139 |
| Environmental | 2020-10-23 - Phase I Environmental Site Assessment Report - D07-12-20-0139 |
| Existing Conditions | 2021-09-16 - APPROVED Existing Conditions & Decommissioning Plan - D07-12-20-0139 |
| Geotechnical Report | 2021-09-16 - APPROVED Grading and Erosion & Sediment Control Plan 1 - D07-12-20-0139 |
| Geotechnical Report | 2021-09-16 - APPROVED Geotech Investigation - D07-12-20-0139 |
| Geotechnical Report | 2020-10-23 - Geotech Investigation - D07-12-20-0139 |
| Landscape Plan | 2021-09-16 - APPROVED Landscape Plan - D07-12-20-0139 |
| Landscape Plan | 2021-07-23 - Landscape Plan - D07-12-20-0139 |
| Landscape Plan | 2020-10-23 - Landscape Plan - D07-12-20-0139 |
| Noise Study | 2021-09-16 - APPROVED Stationary Noise Study - D07-12-20-0139 |
| Noise Study | 2021-09-16 - APPROVED Roadway Noise Study - D07-12-20-0139 |
| Noise Study | 2021-07-23 - Noise Study - D07-12-20-0139 |
| Noise Study | 2020-11-13 Noise Report D02-02-20-0103 |
| Planning | 2020-10-23 - Planning Rationale - D07-12-20-0139 |
| Rendering | 2020-10-23 - Perspectives - D07-12-20-0139 |
| Site Servicing | 2021-09-16 - APPROVED Site Servicing Plan 2 - D07-12-20-0139 |
| Site Servicing | 2021-09-16 - APPROVED Site Servicing Plan 1 - D07-12-20-0139 |
| Site Servicing | 2021-09-16 - APPROVED Servicing Brief & SWM Report - D07-12-20-0139 |
| Site Servicing | 2020-10-23 - Servicing Brief & Stormwater Management Report - D07-12-30-0139 |
| Surveying | 2020-10-23 - Survey Certificate - D07-12-20-0139 |
| Tree Information and Conservation | 2021-09-16 - APPROVED TCR - D07-12-20-0139 |
| Tree Information and Conservation | 2020-10-23 - Tree Conservation Report - D07-12-20-0139 |
| 2021-09-16 - APPROVED Signed DAR - D07-12-20-0139 |
| 2021-09-16 - APPROVED New Parking Layout, Plant Lists & Landscape Details - D07-12-20-0139 |



