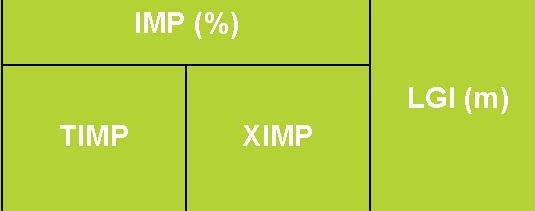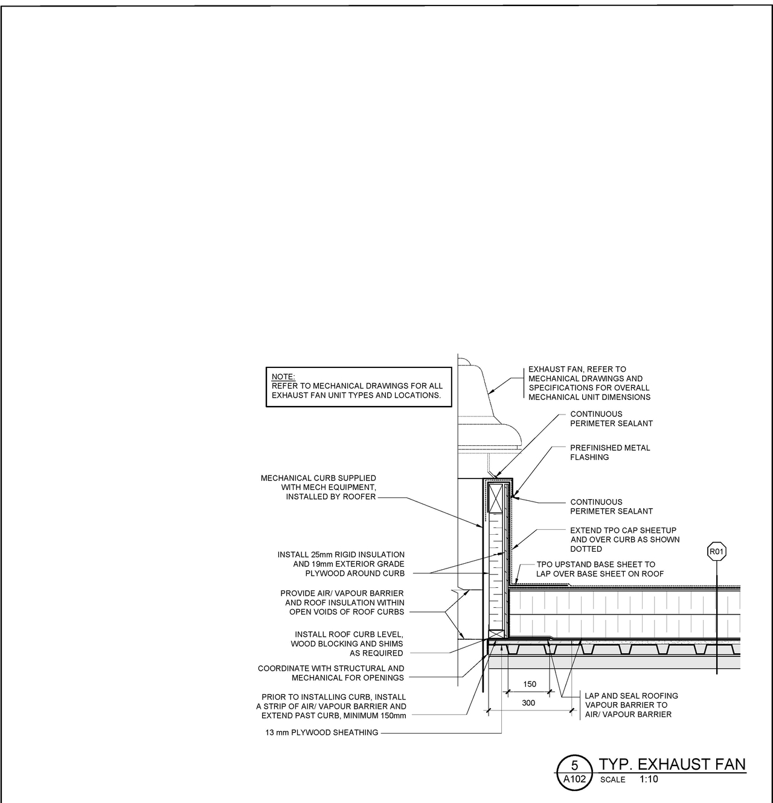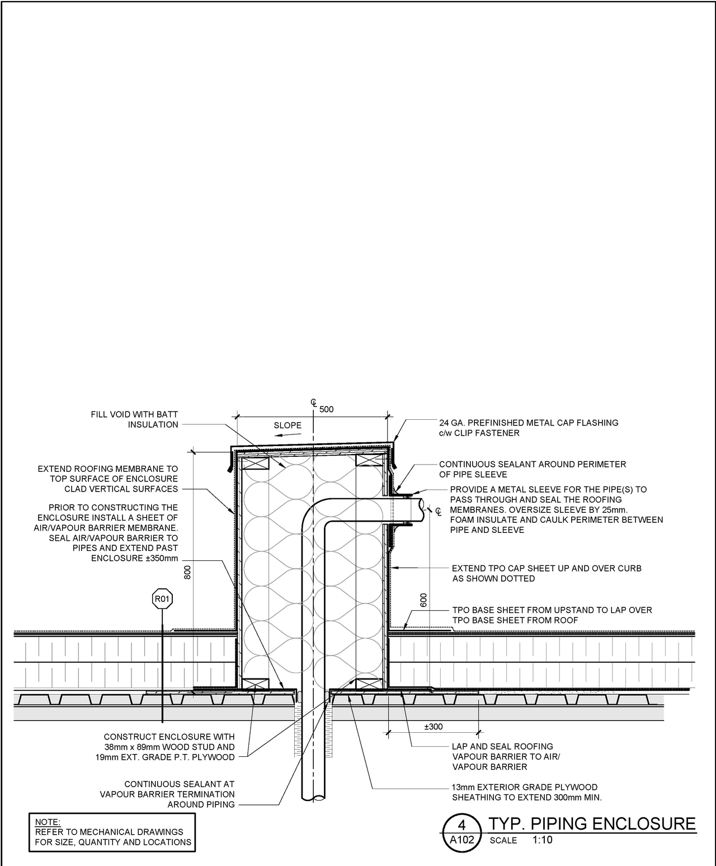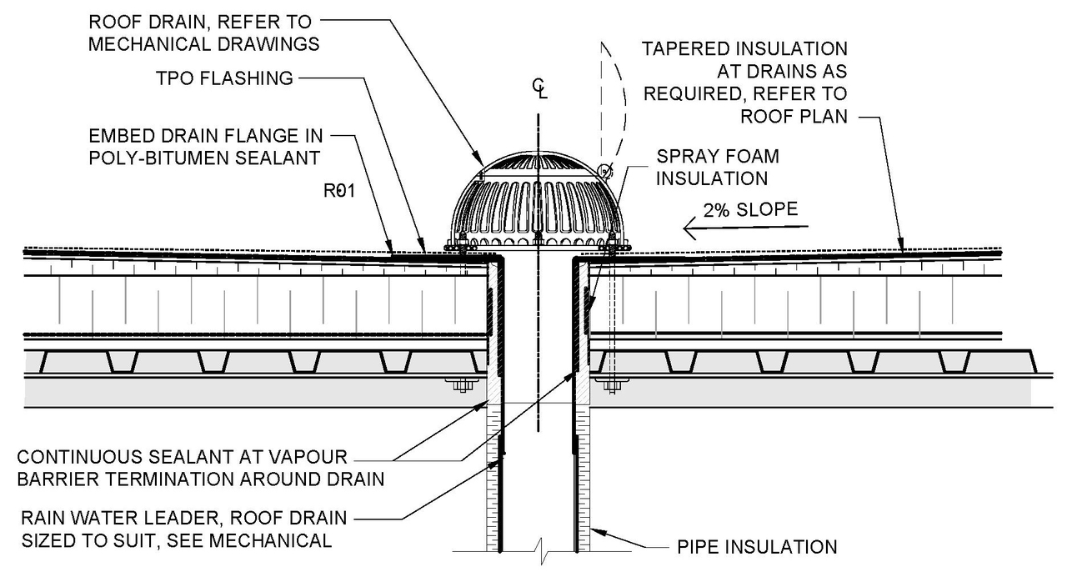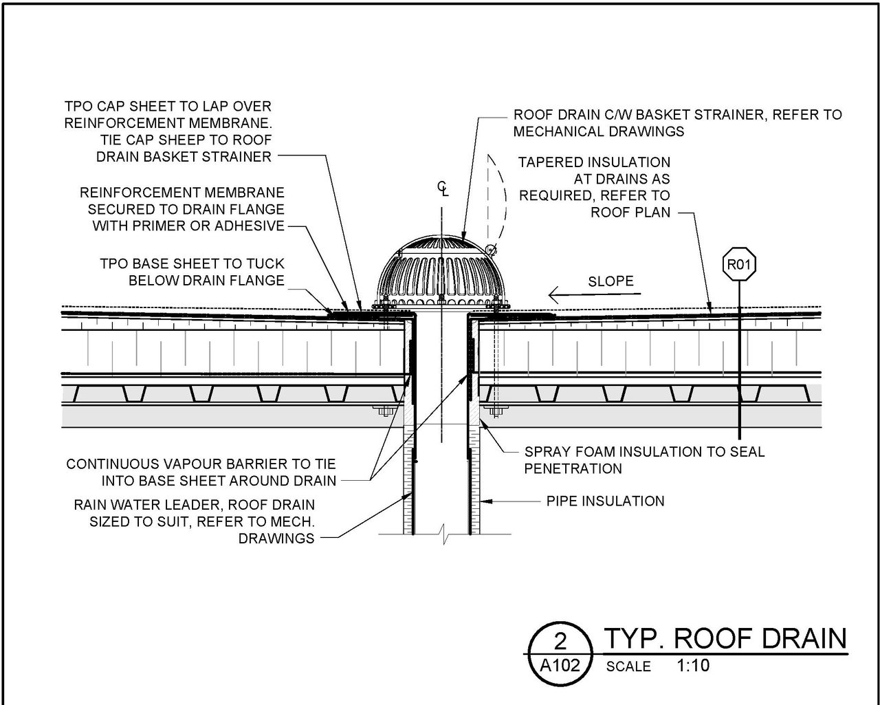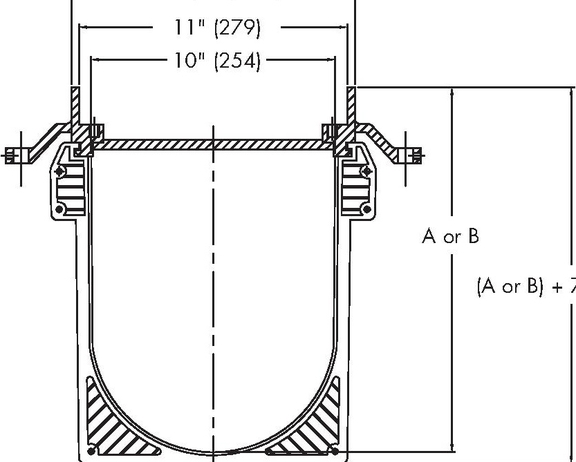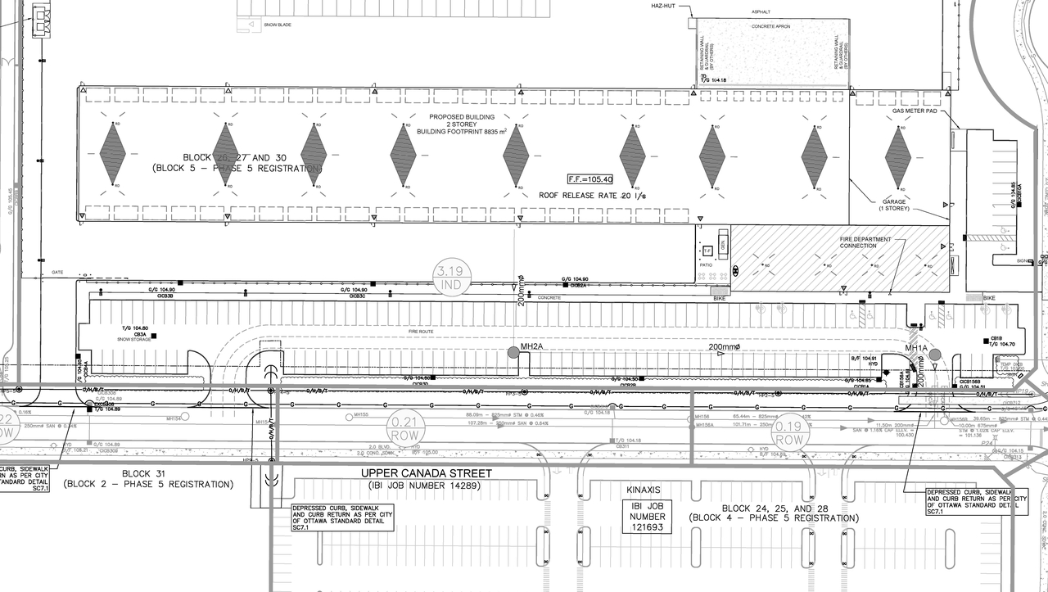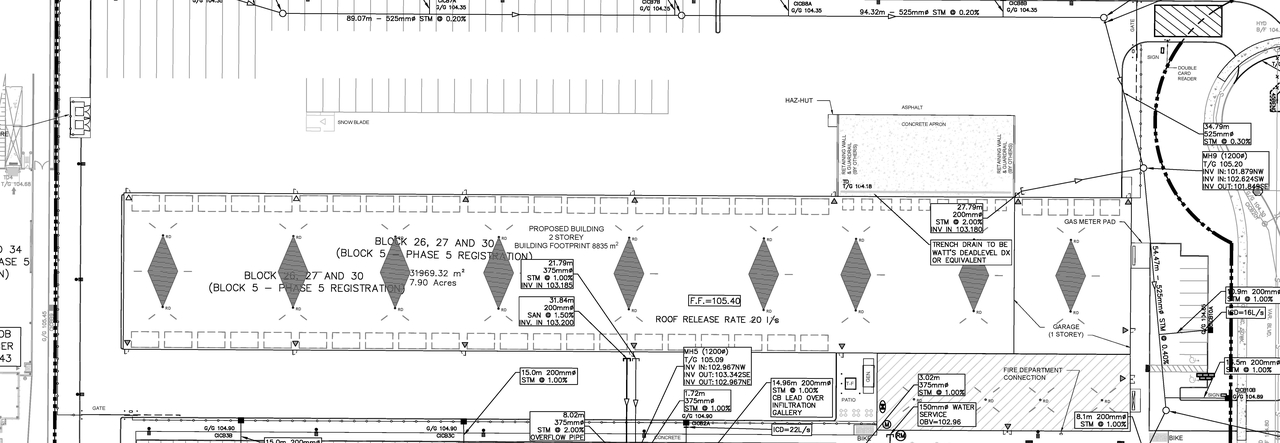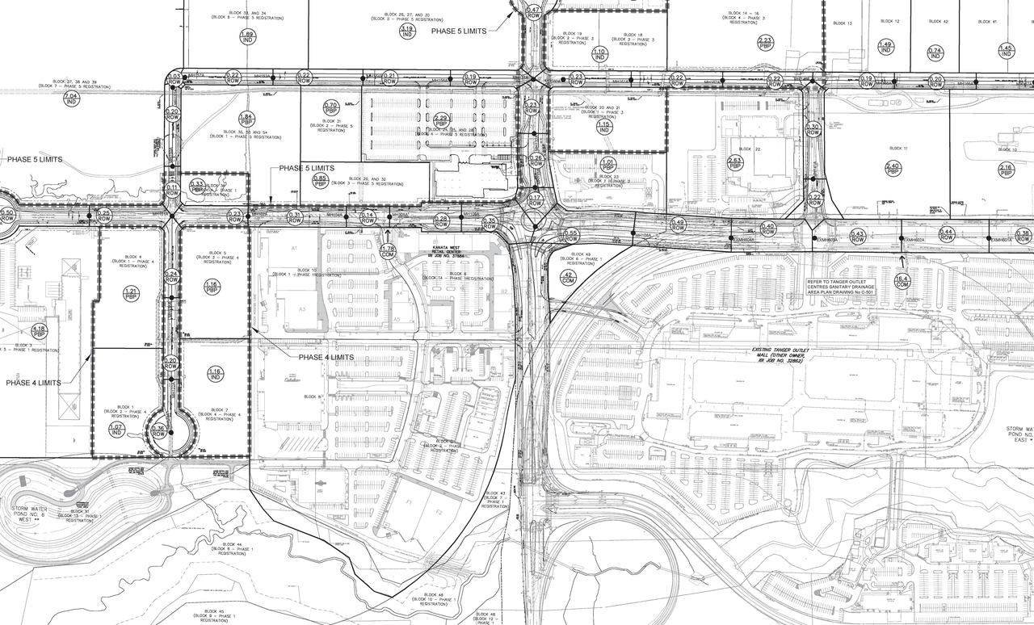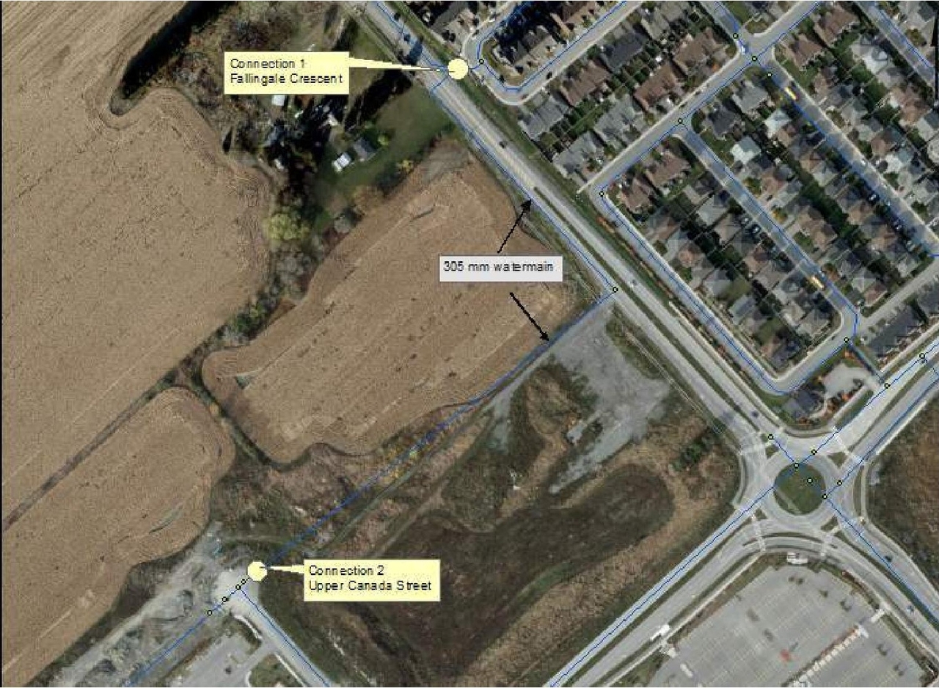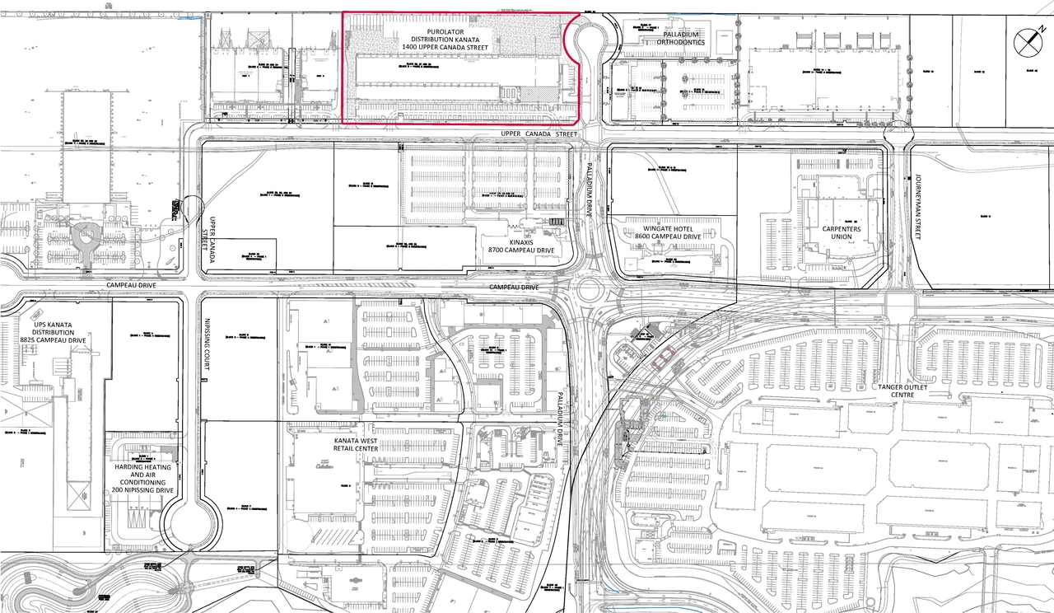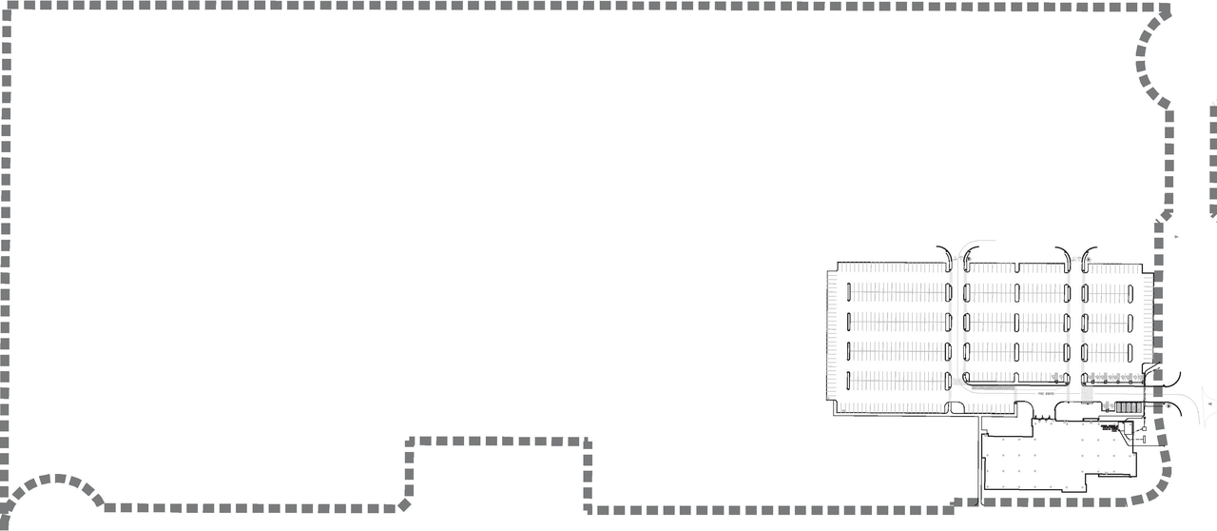1400 Upper Canada St. (D07-12-20-0125)#
Summary#
| Application Status | Inactive |
| Review Status | Agreement Registered - Final Legal Clearance Given |
| Description | The proposed development is an approximately 65,000 sf office, sorting and distributing facility consisting of warehousing, storage, distribution, shipping and associated offixes and ancillary retail for a courier company (Purolator Inc.) |
| Ward | Ward 4 - Cathy Curry |
| Date Initiated | 2020-09-30 |
| Last Updated | 2024-11-07 |
Renders#
Location#
Select a marker to view the address.
Site Plans, Elevations and Floor Plans#
Documents#
Related Projects#
| Project | Last Updated | Date Initiated |
|---|---|---|
1400 Upper Canada St.
D02-02-23-0048 | 2023-12-06 | 2023-06-12 |
