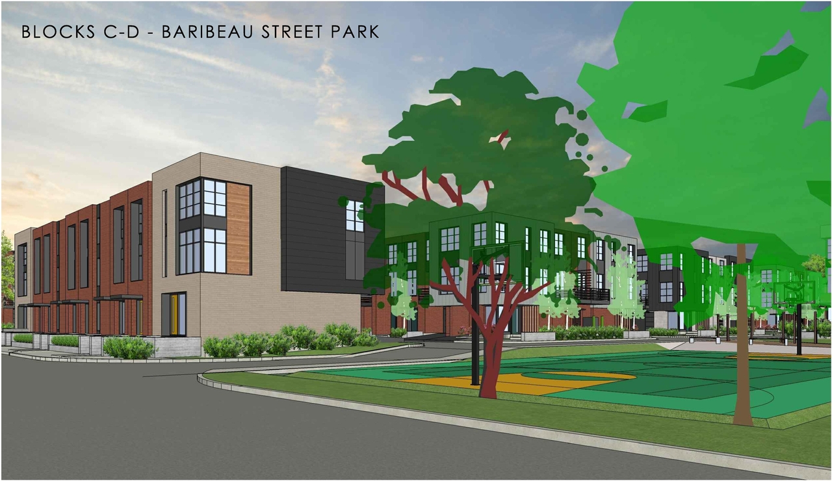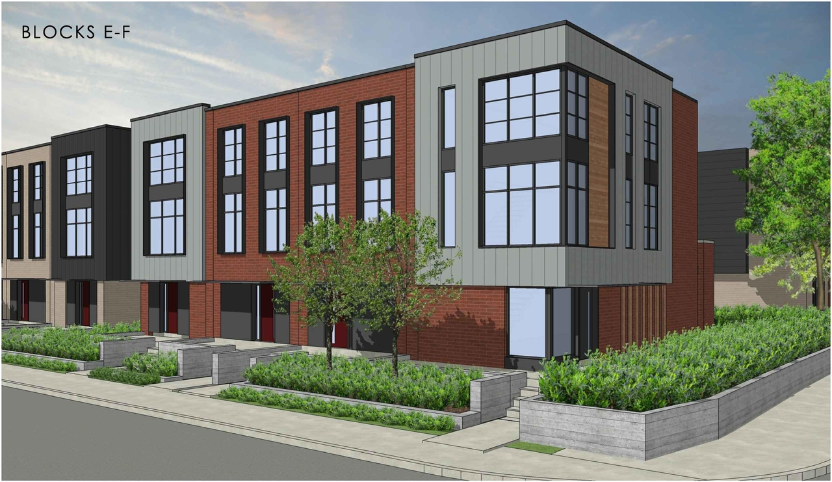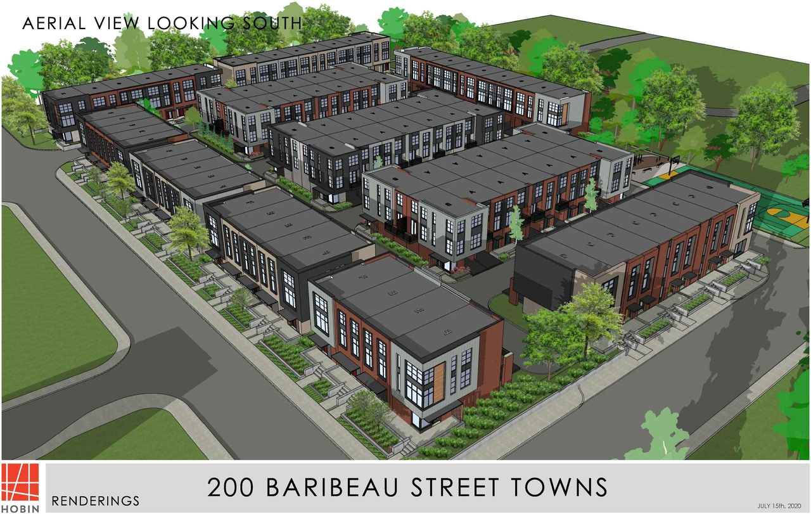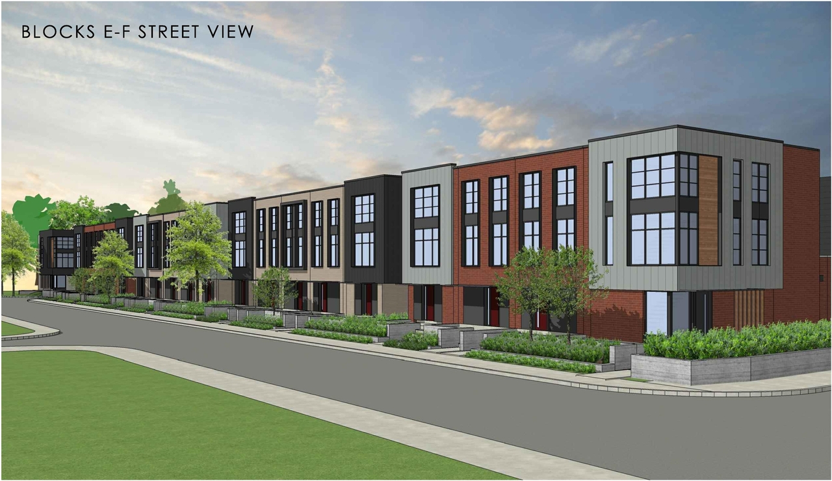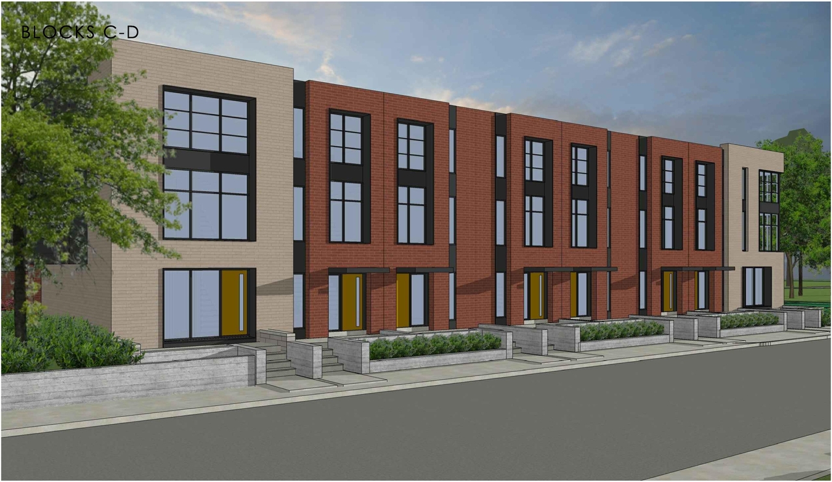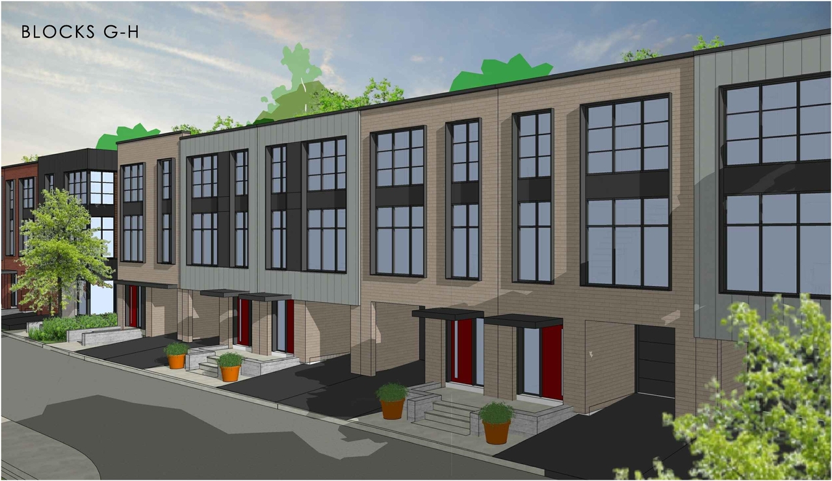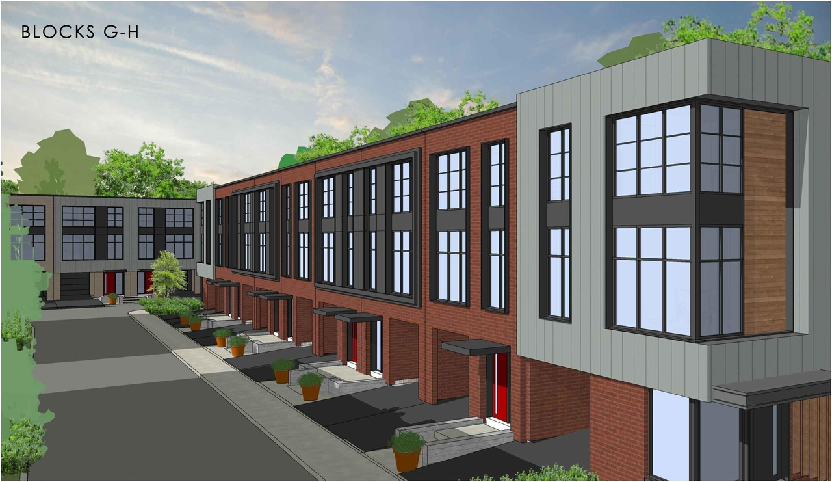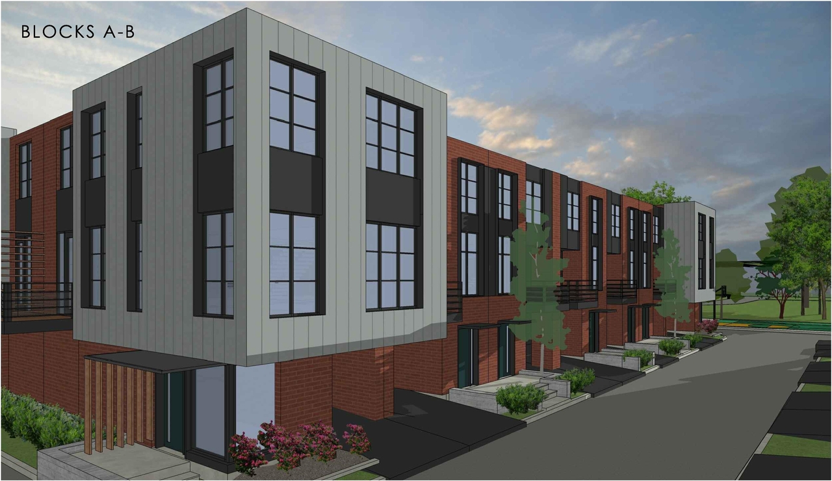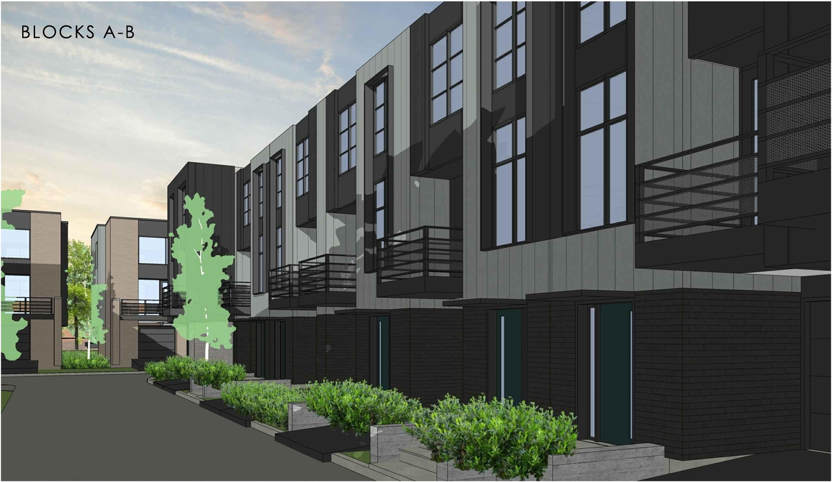| Application Summary | 2024-07-17 - Application Summary - D07-12-20-0118 |
| Application Summary | 2021-02-24 - Revised Application Summary - D07-12-20-0118 |
| Application Summary | 2020-10 -07 - Application Summary - D07-12-20-0118 |
| Architectural Plans | 2024-07-16 - Site Plan - D07-12-20-0118 |
| Architectural Plans | 2024-07-04 - Site Plan - D07-12-20-0118 |
| Architectural Plans | 2024-07-04 - Elevations - D07-12-20-0118 |
| Architectural Plans | 2022-11-21 - Site Plan - D07-12-20-0118 |
| Architectural Plans | 2022-07-20 - Site Plan - D07-12-20-0118 |
| Architectural Plans | 2022-07-20 - Removals and Erosion and Sediment Control Plan - D07-12-20-0118 |
| Architectural Plans | 2022-07-20 - Plan and Profile - D07-12-20-0118 |
| Architectural Plans | 2022-04-01 - Site Plan - D07-12-20-0118 |
| Architectural Plans | 2022-04-01 - Removals & Sediment Control Plan - D07-12-20-0118 |
| Architectural Plans | 2022-04-01 - Plan & Profile - D07-12-20-0118 |
| Architectural Plans | 2021-10-28 - Site Plan - D07-12-20-0118 |
| Architectural Plans | 2021-10-28 - Removals & Erosion and Sediment Control Plan - D07-12-20-0118 |
| Architectural Plans | 2021-10-28 - Plan and Profile - Storm Outlet - D07-12-20-0118 |
| Architectural Plans | 2021-08-23 - Site Plan Section - D07-12-20-0118 |
| Architectural Plans | 2021-08-23 - Site Plan - D07-12-20-0118 |
| Architectural Plans | 2021-08-23 - Plan and Profile - D07-12-20-0118 |
| Architectural Plans | 2021-06-11 - Site Plan 2 - D07-12-20-0118 |
| Architectural Plans | 2021-06-11 - Site Plan - D07-12-20-0118 |
| Architectural Plans | 2021-06-11 - Plan and Profile - D07-12-20-0118 |
| Architectural Plans | 2021-02-16 - Site Plan - D07-12-20-0118 |
| Architectural Plans | 2020-09-04 - Site Plan - D07-12-20-0118 |
| Architectural Plans | 2020-09-04 - Removals and Erosion and Sediment Control Plan - D07-12-20-0118 |
| Architectural Plans | 2020-09-04 - Elevations - D07-12-20-0118 |
| Architectural Plans | 2024-10-10 - SPA02(L-Plan) - D07-12-20-0118 |
| Architectural Plans | 2024-10-10 - Site Plan - D07-12-20-0118 |
| Architectural Plans | 2024-10-10 - Removals & Erosion and Sediment Control Plan - D07-12-20-0118 |
| Architectural Plans | 2024-10-10 - Plan and Profile 1+000 to 1+090 - D07-12-20-0118 |
| Environmental | 2020-09-04 - Phase II Environmental Site Assessment - D07-12-20-0118 |
| Environmental | 2020-09-04 - Phase 1 Environmental Site Assessment - D07-12-20-0118 |
| Erosion And Sediment Control Plan | 2024-07-04 - Erosion and Sediment Control Plan - D07-12-20-0118 |
| Erosion And Sediment Control Plan | 2021-08-23 - Erosion and Sediment Control Plan - D07-12-20-0118 |
| Erosion And Sediment Control Plan | 2021-06-11 - Erosion and Sediment Control Plan - D07-12-20-0118 |
| Erosion And Sediment Control Plan | 2021-02-16 - Erosion and Sediment Control Plan - D07-12-20-0118 |
| Geotechnical Report | 2024-07-04 - Grading Plan - D07-12-20-0118 |
| Geotechnical Report | 2022-11-21 - Grading Plan - D07-12-20-0118 |
| Geotechnical Report | 2022-07-20 - Grading Plan - D07-12-20-0118 |
| Geotechnical Report | 2022-04-01 - Grading Plan - D07-12-20-0118 |
| Geotechnical Report | 2021-10-28 - Grading Plan - D07-12-20-0118 |
| Geotechnical Report | 2021-08-23 - Grading Plan - D07-12-20-0118 |
| Geotechnical Report | 2021-06-11 - Grading Plan - D07-12-20-0118 |
| Geotechnical Report | 2021-02-16 - Grading Plan - D07-12-20-0118 |
| Geotechnical Report | 2020-09-04 - Grading Plan - D07-12-20-0118 |
| Geotechnical Report | 2020-09-04 - Geotechnical Analysis - D07-12-20-0118 |
| Geotechnical Report | 2024-10-10 - Grading Plan - D07-12-20-0118 |
| Landscape Plan | 2024-07-04 - Landscape Plan and Details - D07-12-20-0118 |
| Landscape Plan | 2022-11-21 - Landscape Plans - D07-12-20-0118 |
| Landscape Plan | 2022-04-01 - Landscape Layout Plan - D07-12-20-0118 |
| Landscape Plan | 2021-10-28 - Landscape Package - D07-12-20-0118 |
| Landscape Plan | 2021-08-23 - Landscape - D07-12-20-0118 |
| Landscape Plan | 2021-06-11 - Landscape Layout 2 - D07-12-20-0118 |
| Landscape Plan | 2021-06-11 - Landscape Layout - D07-12-20-0118 |
| Landscape Plan | 2021-02-16 - Landscape - D07-12-20-0118 |
| Landscape Plan | 2020-09-04 - Landscape Layout - D07-12-20-0118 |
| Landscape Plan | 2024-10-10 - Landscape Plans - D07-12-20-0118 |
| Planning | 2021-08-23 - Planning Addendum - D07-12-20-0118 |
| Planning | 2020-09-04 - Planning and Design Rationale - D07-12-20-0118 |
| Planning | 2024-10-10 - Zoning Confirmation Report - D07-12-20-0118 |
| Rendering | 2020-09-04 - Aerial View South Plans - D07-12-20-0118 |
| Shadow Study | 2021-10-28 - Fire Hydrant Plan - D07-12-20-0118 |
| Shadow Study | 2021-08-23 - Sun Shadow - D07-12-20-0118 |
| Site Servicing | 2024-07-04 - Servicing Plan - D07-12-20-0118 |
| Site Servicing | 2024-07-04 - Servicing Design Brief - D07-12-20-0118 |
| Site Servicing | 2022-11-21 - Servicing Plan - D07-12-20-0118 |
| Site Servicing | 2022-07-20 - Servicing Plan - D07-12-20-0118 |
| Site Servicing | 2022-07-20 - Servicing Design Brief - D07-12-20-0118 |
| Site Servicing | 2022-04-01 - Servicing Plan - D07-12-20-0118 |
| Site Servicing | 2021-10-28 - Servicing Plan - D07-12-20-0118 |
| Site Servicing | 2021-08-23 - Servicing Plan - D07-12-20-0118 |
| Site Servicing | 2021-06-11 - Site Servicing - D07-12-20-0118 |
| Site Servicing | 2021-02-16 - Site Servicing - D07-12-20-0118 |
| Site Servicing | 2021-02-16 - Servicing Plan - D07-12-20-0118 |
| Site Servicing | 2020-09-04 - Servicing Plan - D07-12-20-0118 |
| Site Servicing | 2020-09-04 - Servicing Design Brief - D07-12-20-0118 |
| Site Servicing | 2024-10-10 - Servicing Plan - D07-12-20-0118 |
| Site Servicing | 2024-10-10 - Servicing Design Brief - D07-12-20-0118 |
| Stormwater Management | 2024-07-04 - Storm Drainage Area Plan - D07-12-20-0118 |
| Stormwater Management | 2022-07-20 - Storm Drainage Area Plan - D07-12-20-0118 |
| Stormwater Management | 2022-04-01 - Storm Drainage Area Plan - D07-12-20-0118 |
| Stormwater Management | 2021-06-11 - Storm Drainage Plan - D07-12-20-0118 |
| Stormwater Management | 2021-02-16 - Storm Drainage Area Plan - D07-12-20-0118 |
| Stormwater Management | 2020-09-04 - Storm Drainage Area Plan - D07-12-20-0118 |
| Stormwater Management | 2024-10-10 - Storm Drainage Area Plan - D07-12-20-0118 |
| Surveying | 2020-09-04 - Survey and Topogrpahy - D07-12-20-0118 |
| Transportation Analysis | 2024-10-10 - Transportation Review - D07-12-20-0118 |
| Tree Information and Conservation | 2021-06-11 - Tree Conservation Report - D07-12-20-0118 |
| Tree Information and Conservation | 2021-02-16 - Tree Conservation Report - D07-12-20-0118 |
| Tree Information and Conservation | 2020-09-04 - Tree Conservation Report - D07-12-20-0118 |
| 2024-07-04 - Record of Site Condition - D07-12-20-0118 |
| 2020-09-04 - Trip Generation - D07-12-20-0118 |
| 2020-09-04 - HydroRoom Design - D07-12-20-0118 |
