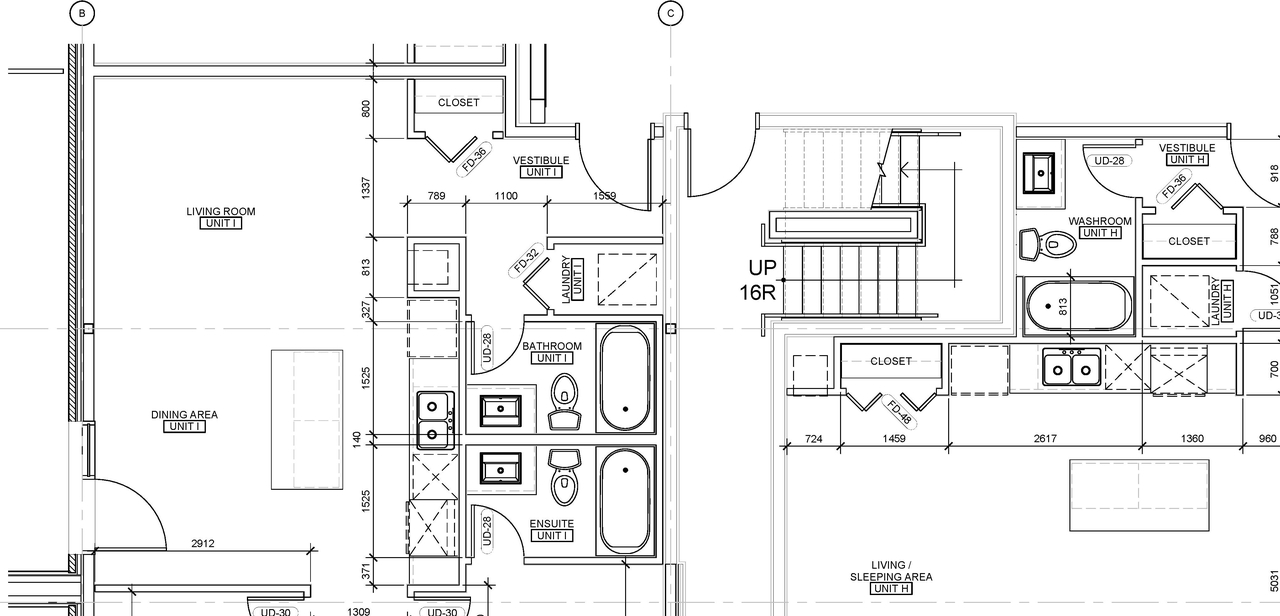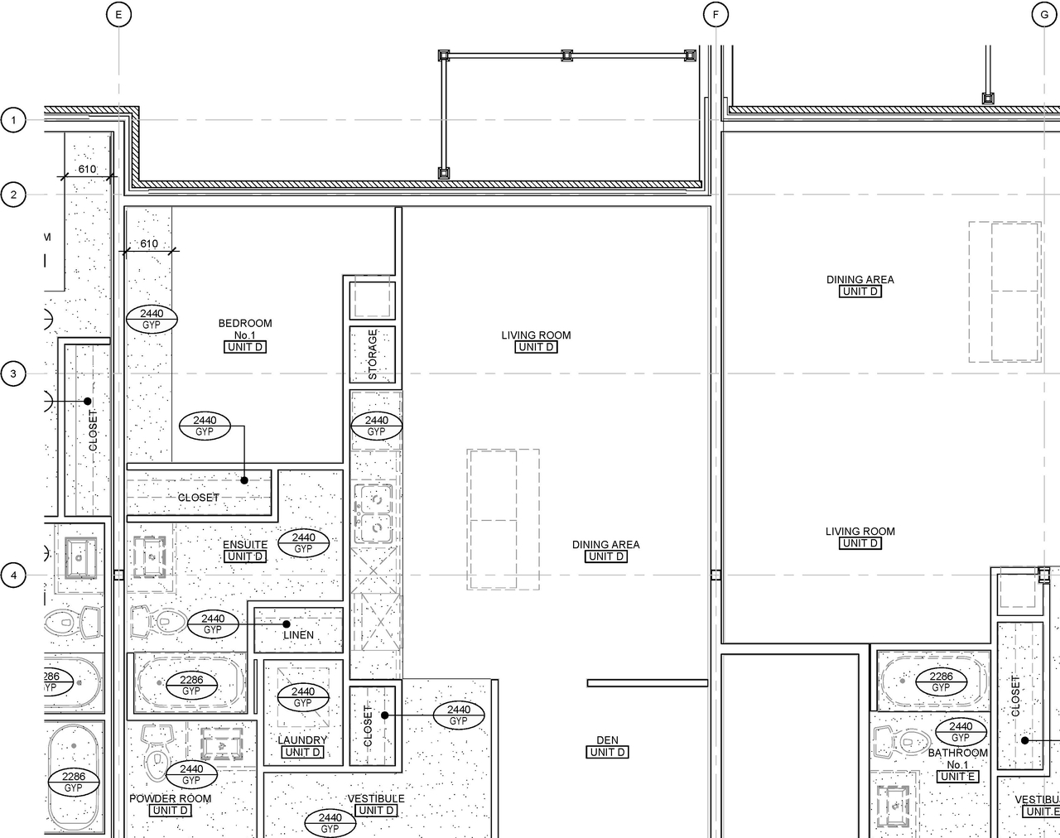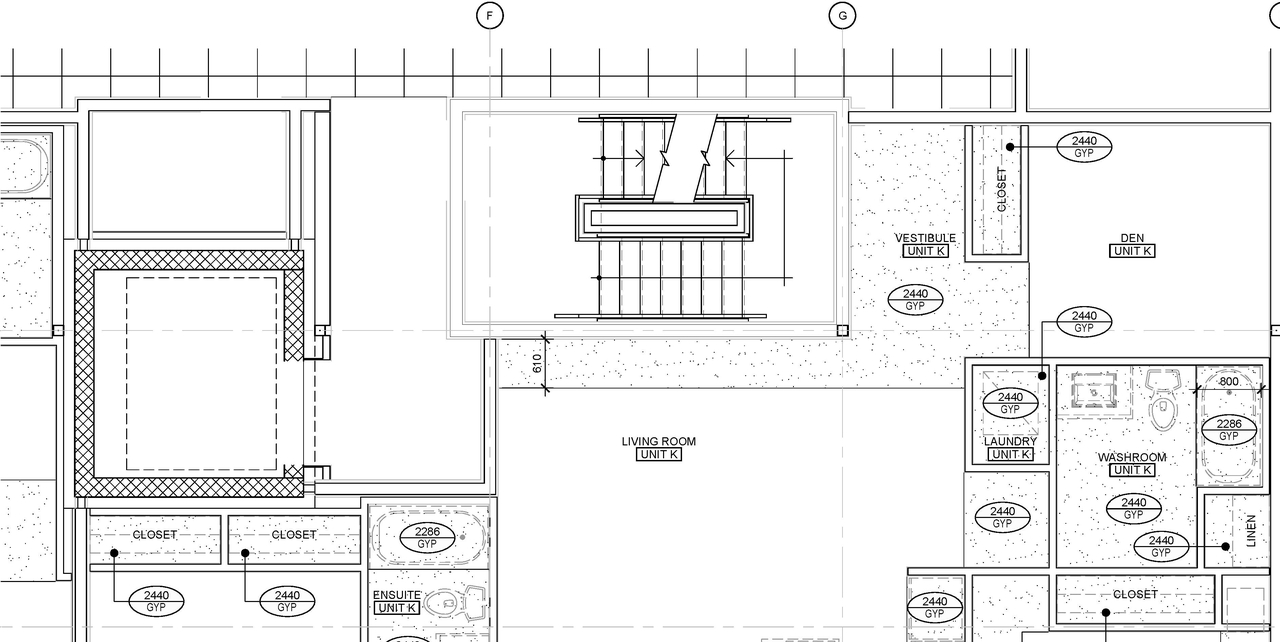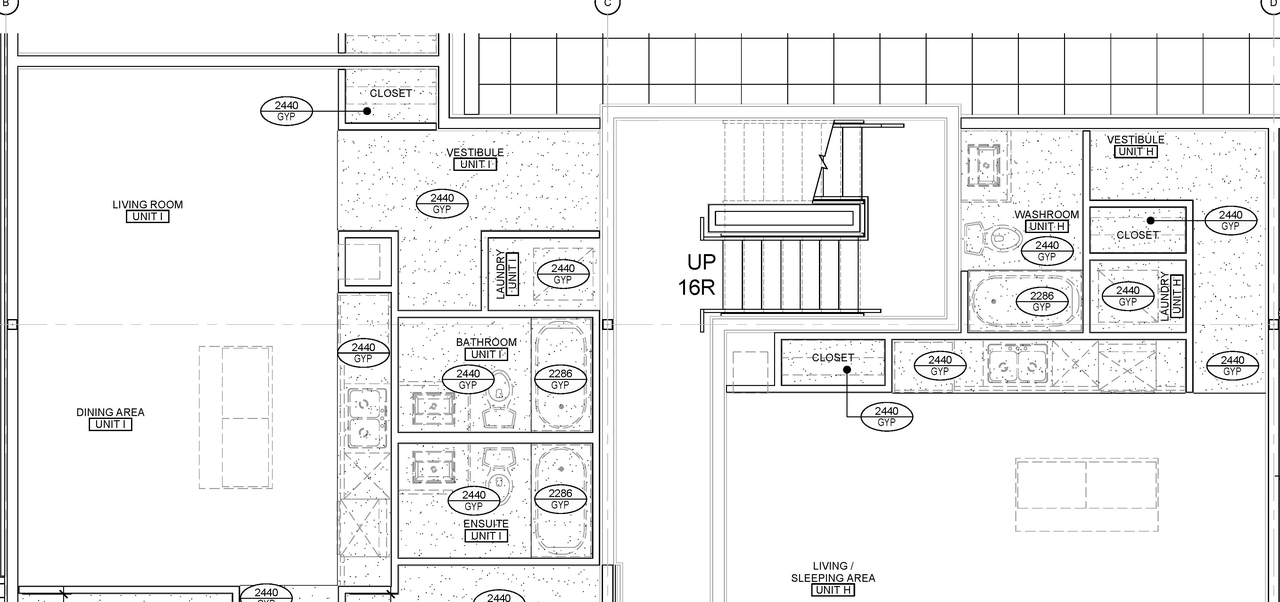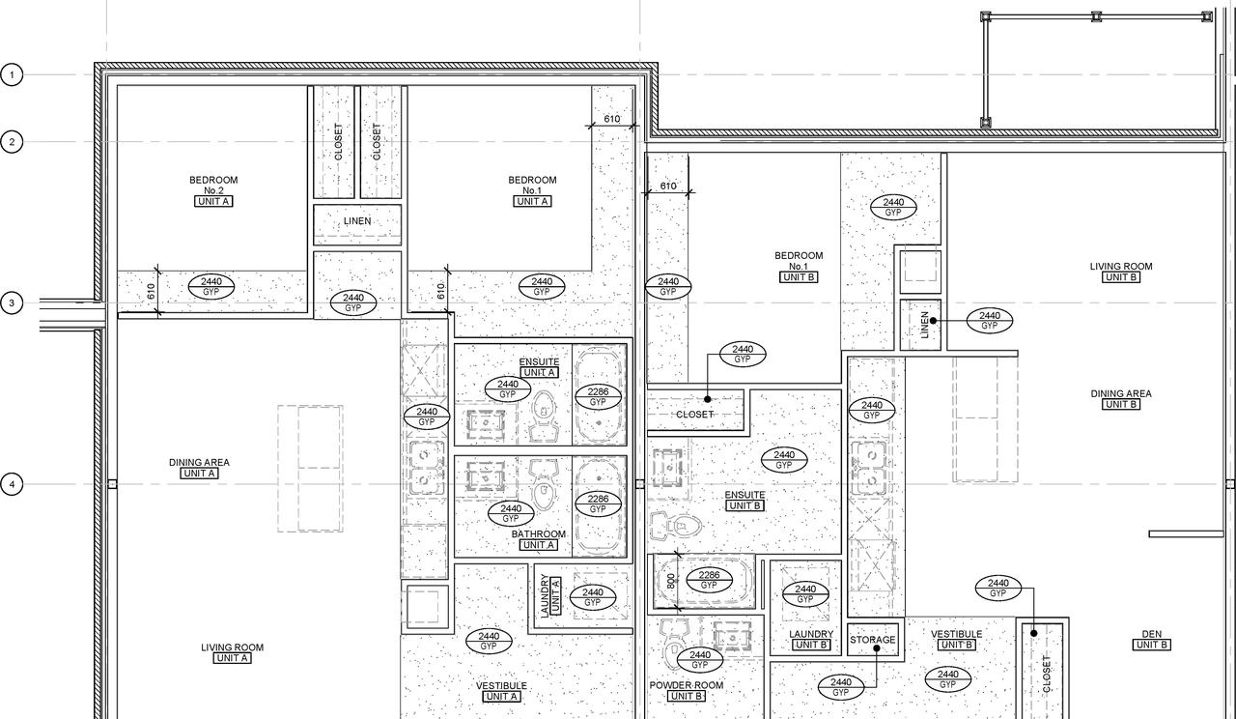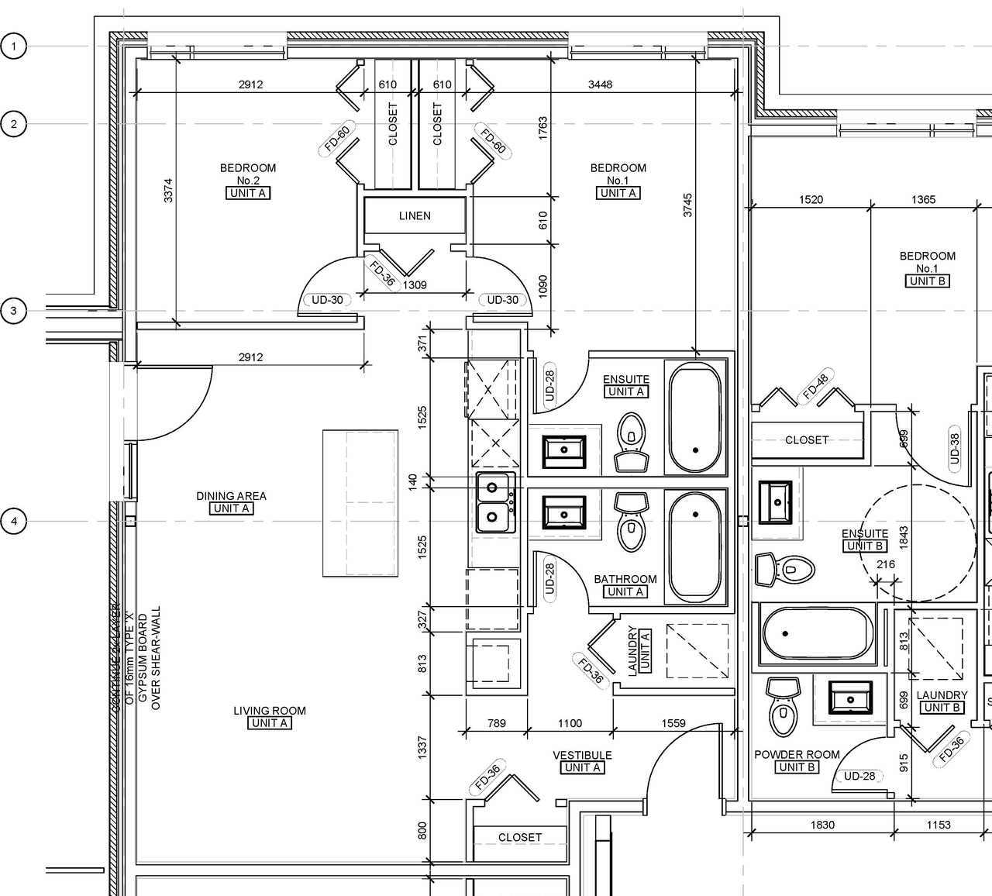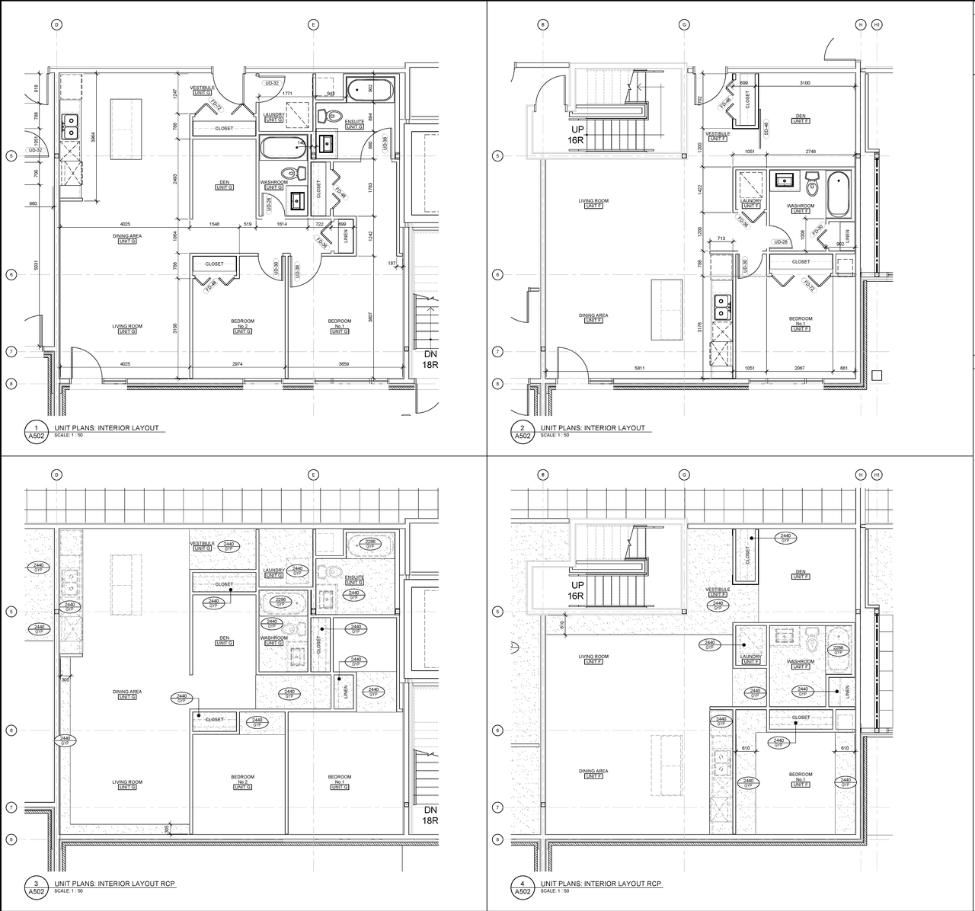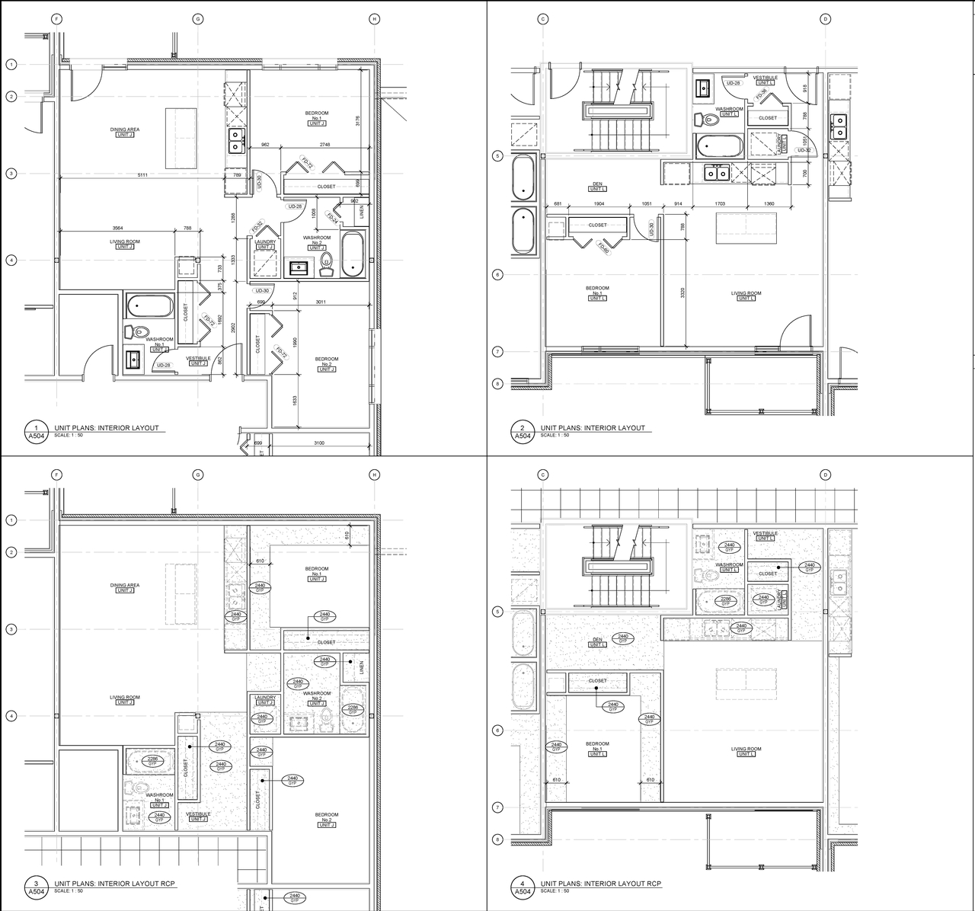| Application Summary | 2020-09-01 - Application Summary - D07-12-20-0104 |
| Architectural Plans | 2021-06-22 - Approved Site Plan and Elevations A302 - D07-12-20-0104 |
| Architectural Plans | 2021-06-22 - Approved Site Plan and Elevations A301 - D07-12-20-0104 |
| Architectural Plans | 2021-06-22 - Approved Site Plan and Elevations A300 - D07-12-20-0104 |
| Architectural Plans | 2021-06-22 - Approved Pre-Development Watershed Plan - D07-12-20-0104 |
| Architectural Plans | 2021-06-22 - Approved Post-Development Watershed Plan - D07-12-20-0104 |
| Architectural Plans | 2021-06-22 - Approved Construction Details Plan C902 - D07-12-20-0104 |
| Architectural Plans | 2021-06-22 - Approved Construction Details Plan C901 - D07-12-20-0104 |
| Architectural Plans | 2021-06-22 - Approved Site Plan & Planning Schedules - D07-12-20-0104 |
| Architectural Plans | 2021-02-23 - Stair Plans - D07-12-20-0104 |
| Architectural Plans | 2021-02-23 - Site Plan and Planning Schedule - D07-12-20-0104 |
| Architectural Plans | 2021-02-23 - Roof Plan - D07-12-20-0104 |
| Architectural Plans | 2021-02-23 - Roof Access Plan - D07-12-20-0104 |
| Architectural Plans | 2021-02-23 - Parking Plans - D07-12-20-0104 |
| Architectural Plans | 2021-02-23 - Elevation Plans - D07-12-20-0104 |
| Architectural Plans | 2020-08-27 - Predevelopment Watershed Plan - D07-12-20-0104 |
| Architectural Plans | 2020-08-27 - Post Development Watershed Plan - D07-12-20-0104 |
| Architectural Plans | 2020-08-27 - Construction Detail Plan - D07-12-20-0104 |
| Architectural Plans | 2020-08-10 - Preliminary Landscape Plan - D07-12-20-0104 |
| Architectural Plans | 2020-08-10 - Engineering Plans - D07-12-20-0104 |
| Architectural Plans | 2020-08-10 - Architectural Package - D07-12-20-0104 |
| Civil Engineering Report | 2021-02-23 - Civil Plans - D07-12-20-0104 |
| Environmental | 2020-08-10 - Phase 1 Environmental Site Assessment - D07-12-20-0104 |
| Erosion And Sediment Control Plan | 2021-06-22 - Approved Erosion & Sediment Control Plan - D07-12-20-0104 |
| Erosion And Sediment Control Plan | 2020-08-27 - Erosion Control Plan - D07-12-20-0104 |
| Floor Plan | 2021-02-23 - Unit Floor Plans - D07-12-20-0104 |
| Geotechnical Report | 2021-06-22 - Approved Grading and Drainage Plan - D07-12-20-0104 |
| Geotechnical Report | 2020-08-27 - Grading and Drainage Plan - D07-12-20-0104 |
| Landscape Plan | 2021-06-22 - Approved Landscape plans - D07-12-20-0104 |
| Landscape Plan | 2021-02-23 - Landscape Plans - D07-12-20-0104 |
| Planning | 2020-08-10 - Planning Rationale - D07-12-20-0104 |
| Site Servicing | 2021-06-22 - Approved Servicing Plan - D07-12-20-0104 |
| Site Servicing | 2020-08-27 - Servicing Plan - D07-12-20-0104 |
| Stormwater Management | 2021-06-22 - Approved Stormwater Management Plan - D07-12-20-0104 |
| Stormwater Management | 2021-02-23 - Stormwater Management Report - D07-12-20-0104 |
| Stormwater Management | 2020-08-27 - Stormwater Management Plan - D07-12-20-0104 |
| Stormwater Management | 2020-08-10 - Stormwater Management and Servicing Report - D07-12-20-0104 |
| Surveying | 2020-08-10 - Survey - D07-12-20-0104 |
| Tree Information and Conservation | 2020-08-10 - Tree Protection Plans - D07-12-20-0104 |
| 2021-06-22 - Signed Delegated Authority Report - D07-12-20-0104 |
| 2021-02-23 - Window Schedules - D07-12-20-0104 |
| 2021-02-23 - Section Details - D07-12-20-0104 |
| 2021-02-23 - Matrix and Drawing List - D07-12-20-0104 |
| 2021-02-23 - Ground Floor - D07-12-20-0104 |
| 2021-02-23 - 4th Floor - D07-12-20-0104 |
| 2021-02-23 - 3rd Floor - D07-12-20-0104 |
| 2021-02-23 - 2nd Floor - D07-12-20-0104 |
| 2020-08-27 -Geotech Report - D07-12-20-0104 |
