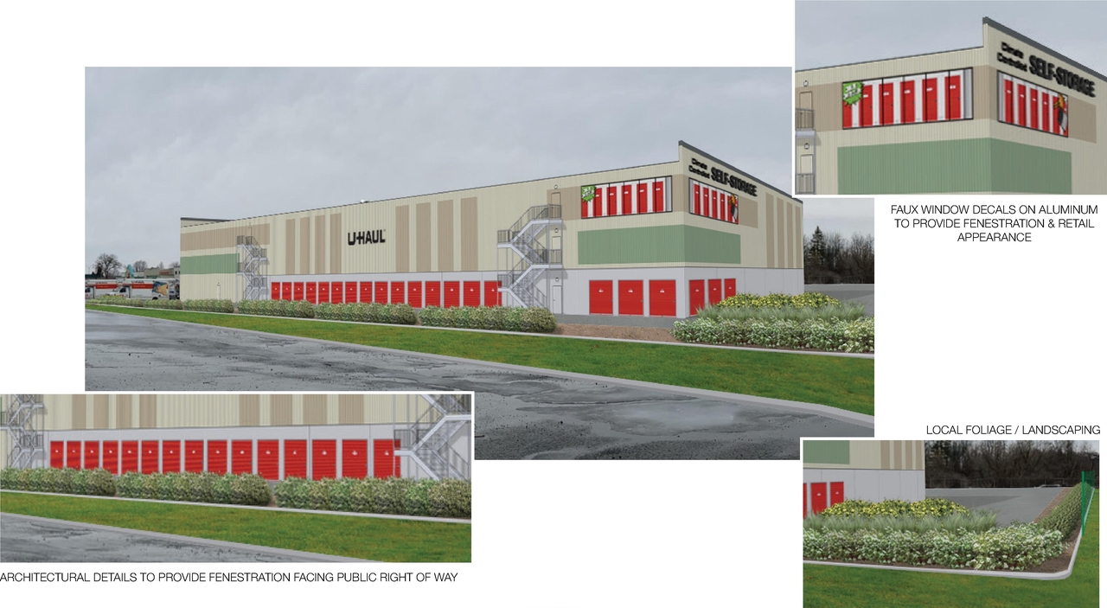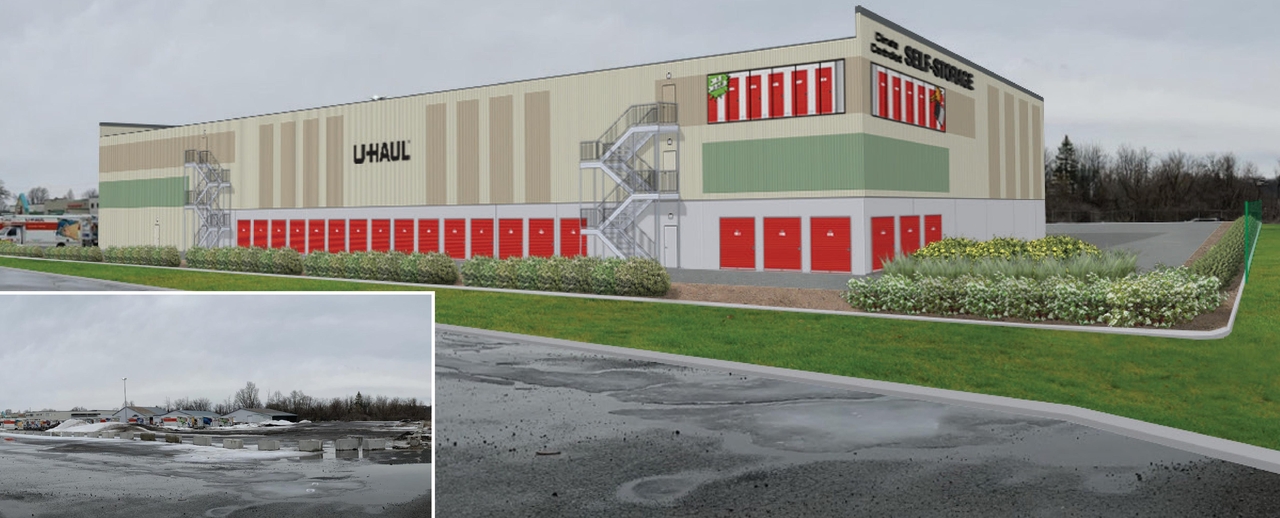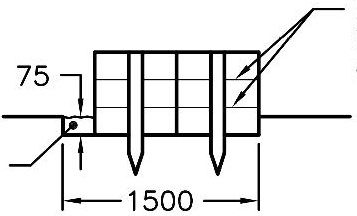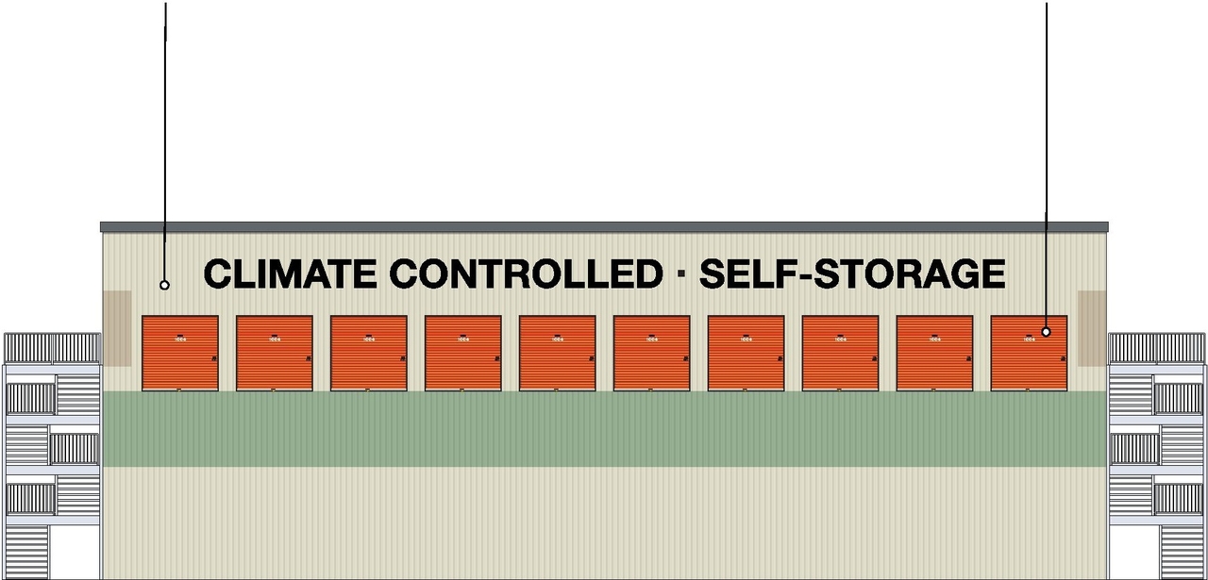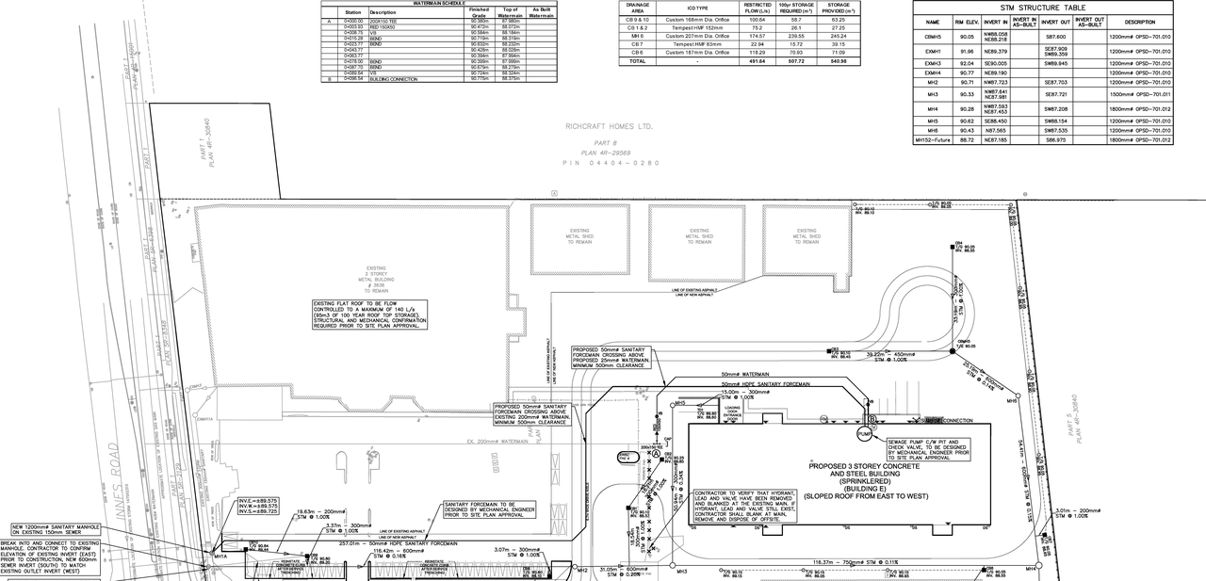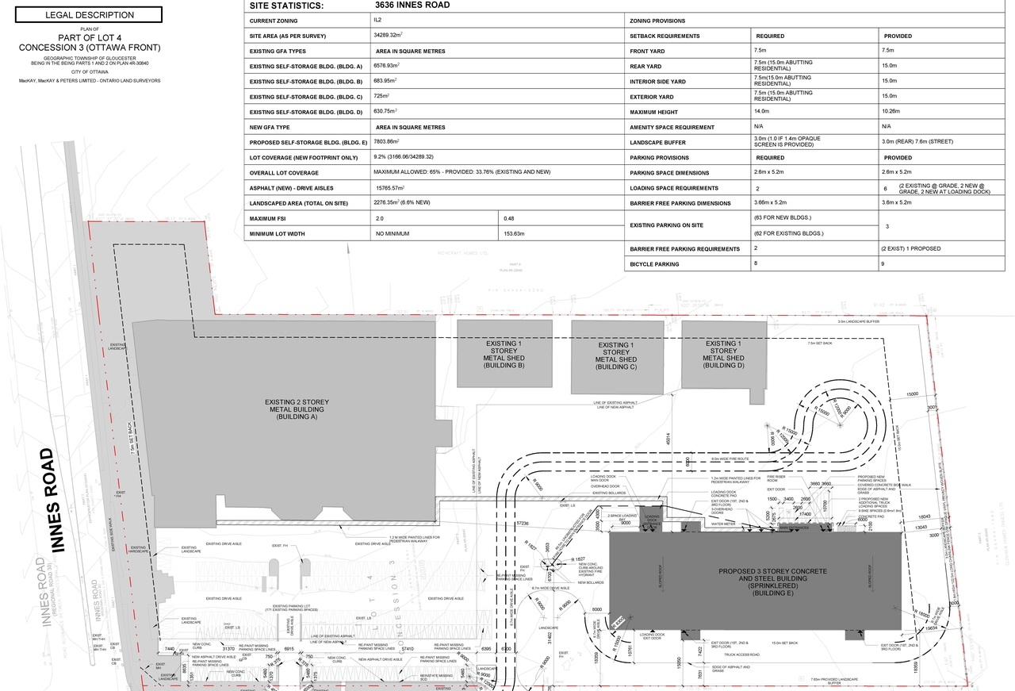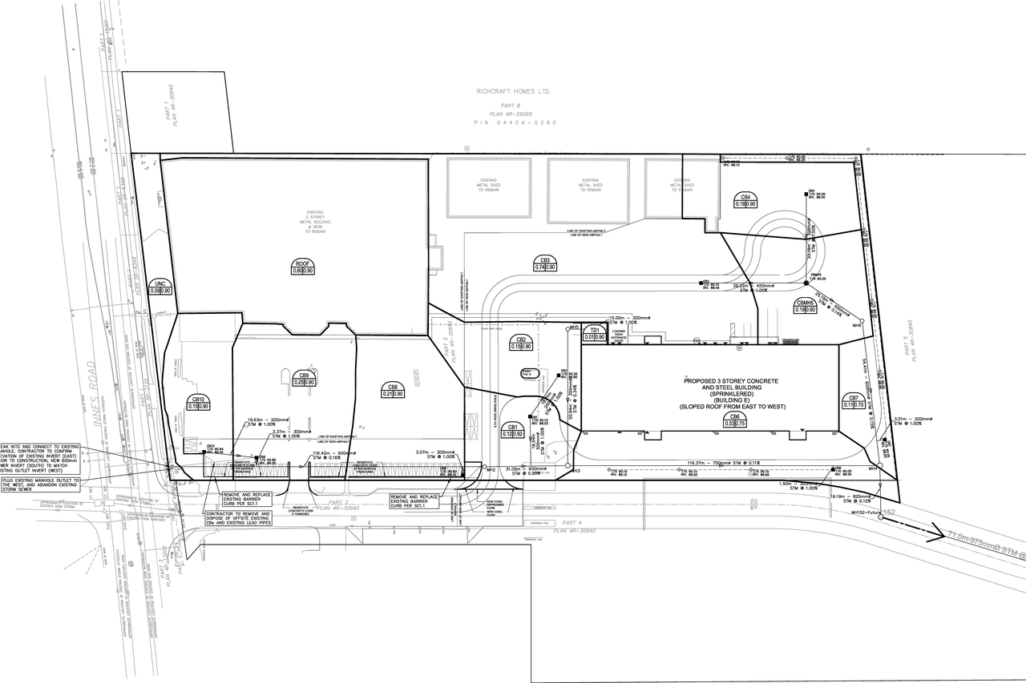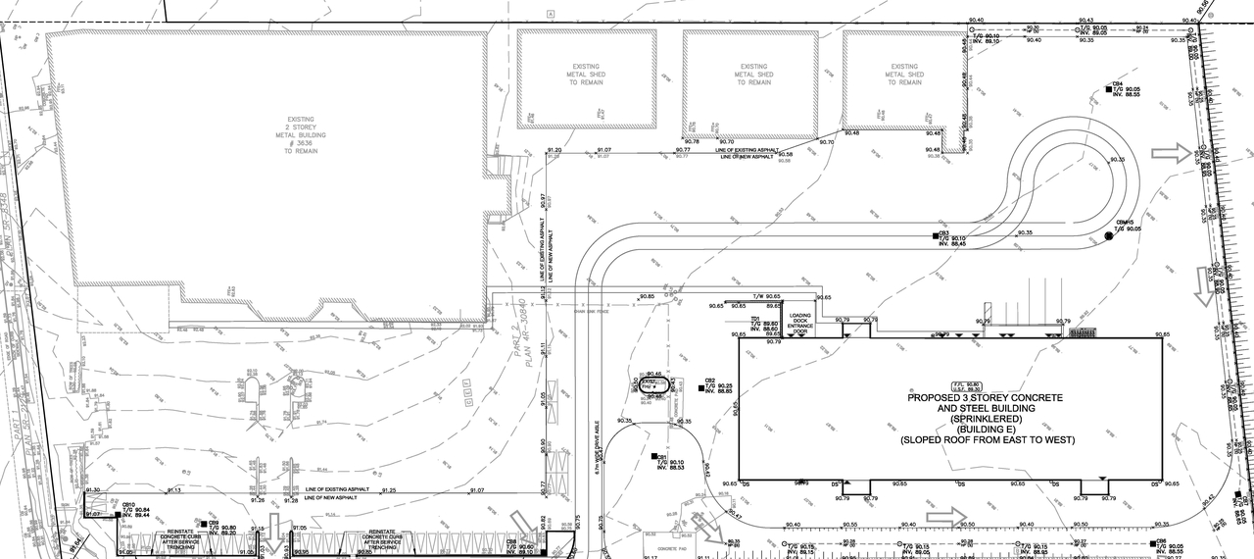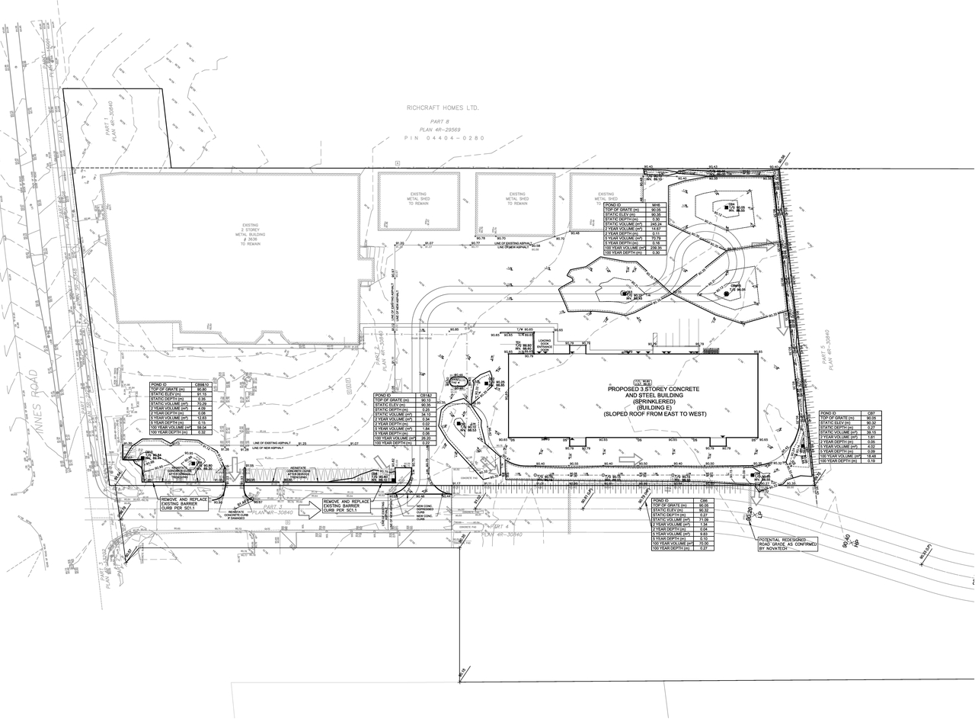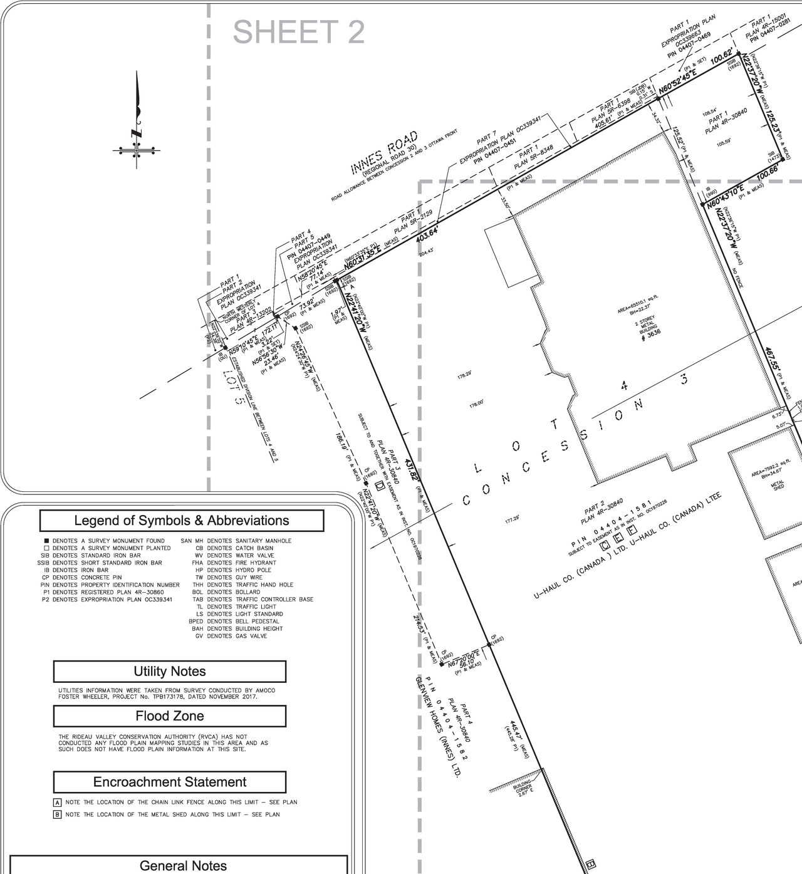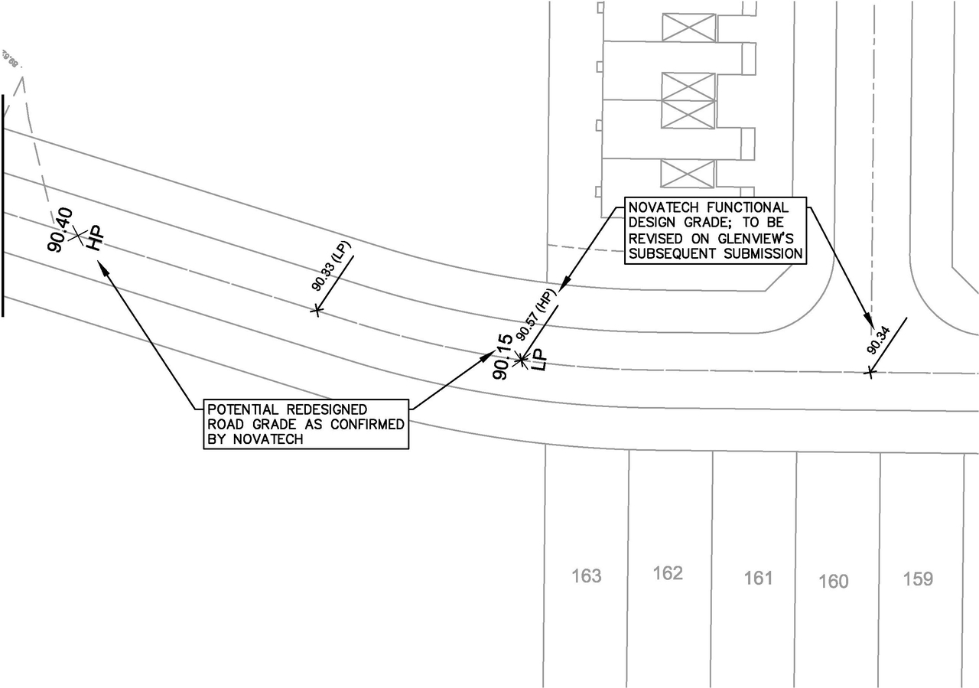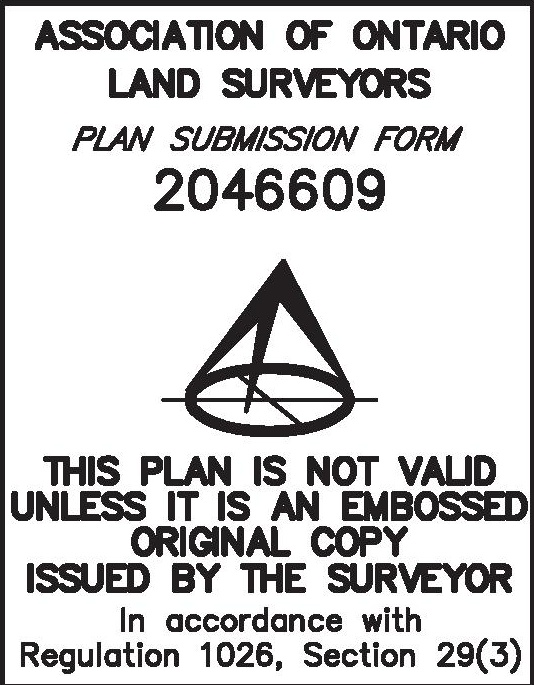3636 Innes Rd. (D07-12-20-0086)#
Summary#
| Application Status | Post Approval |
| Review Status | Agreement Registered - Final Legal Clearance Given |
| Description | The existing two-storey U-Haul building is to remain, along with the three metal sheds and the existing parking lot. A new three-storey concrete and steel building is proposed in the south west corner of the property for a new self-storage warehouse. |
| Ward | Ward 19 - Catherine Kitts |
| Date Initiated | 2020-06-24 |
| Last Updated | 2022-08-12 |
Renders#
Location#
Select a marker to view the address.
Site Plans, Elevations and Floor Plans#
Documents#
| Type | Document |
|---|---|
| Application Summary | 2020-07-08 - Application Summary - D07-12-20-0086 |
| Architectural Plans | 03-30-2020 - Site Plan - D07-12-20-0086 |
| Architectural Plans | 03-30-2020 - General Plan of Services - D07-12-20-0086 |
| Design Brief | 03-30-2020 - Engineering Design Brief - D07-12-20-0086 |
| Geotechnical Report | 06-30-2020 - Geotechnical Report, Revision 1 - D07-12-20-0086 |
| Geotechnical Report | 05-31-2020 - Geotechnical Report - D07-12-20-0086 |
| Landscape Plan | 03-30-2020 - Landscape Plan - D07-12-20-0086 |
| Landscape Plan | 03-30-2020 - Landscape Notes - D07-12-20-0086 |
| Rendering | 03-30-2020 - Architectural Renderings and Elevations - D07-12-20-0086 |
| Surveying | 03-30-2020 - Survey - D07-12-20-0086 |
| Transportation Analysis | 03-30-2020 - TIA Screening Form - D07-12-20-0086 |
| 10-14-2020 - Responce Letter to 1st Comments - D07-12-20-0086 | |
| 03-30-2020 - Letter - Planning Rationale - D07-12-20-0086 | |
| 03-30-2020 - Engineering Set of Drawings - D07-12-20-0086 |
Related Projects#
| Project | Last Updated | Date Initiated |
|---|---|---|
3636 Innes Rd.
D02-02-24-0025 | 2025-02-19 | 2024-07-05 |
