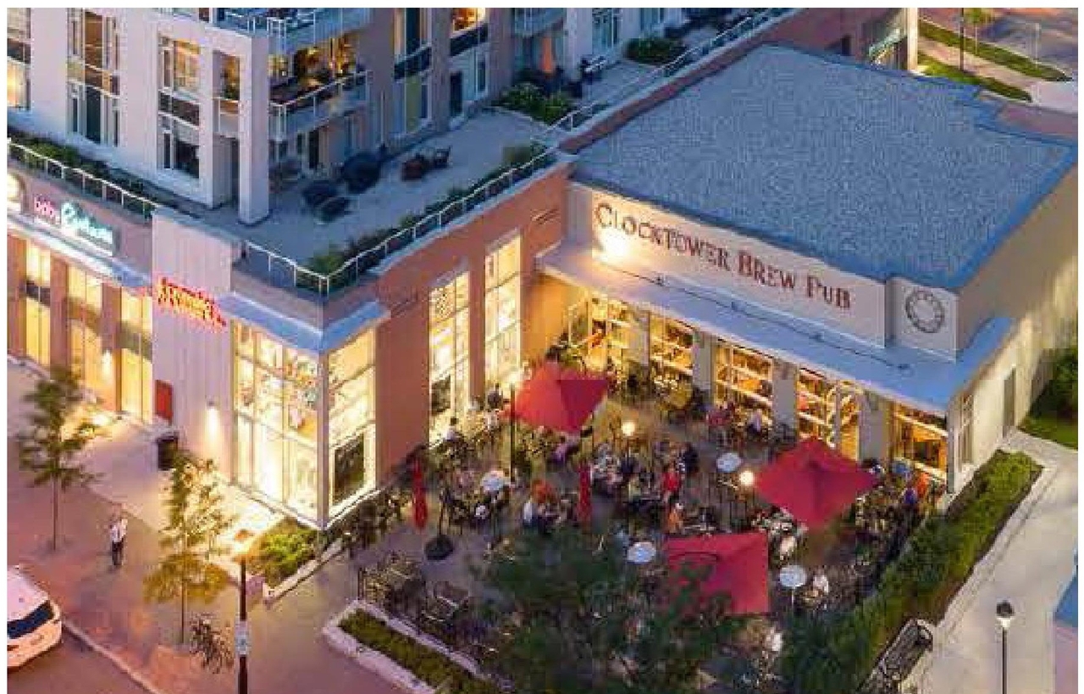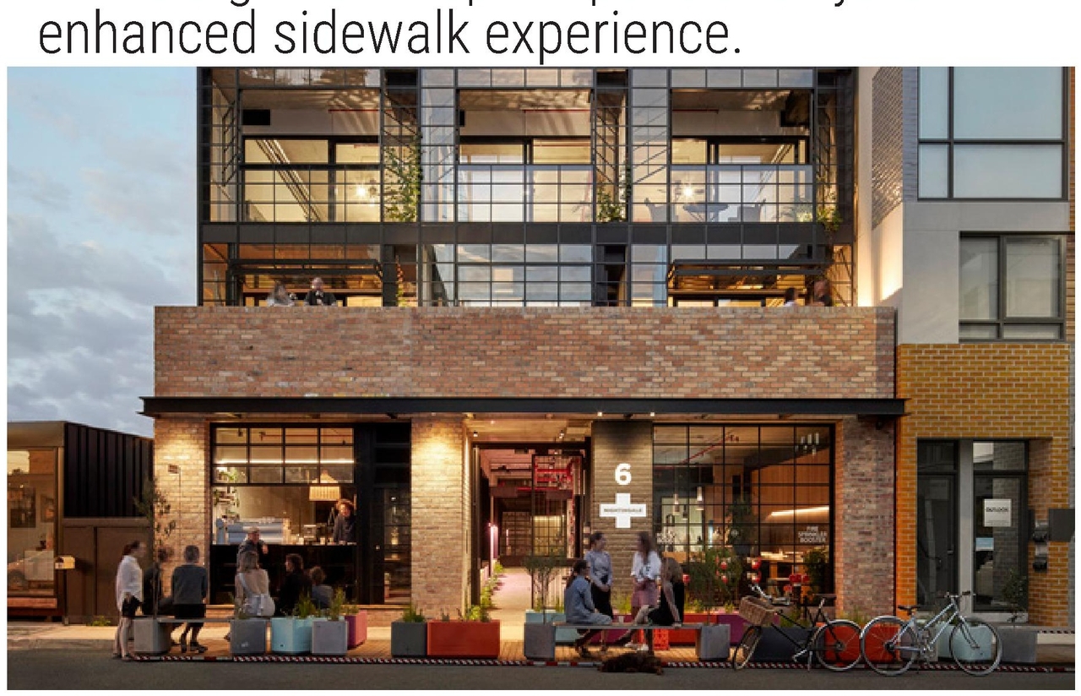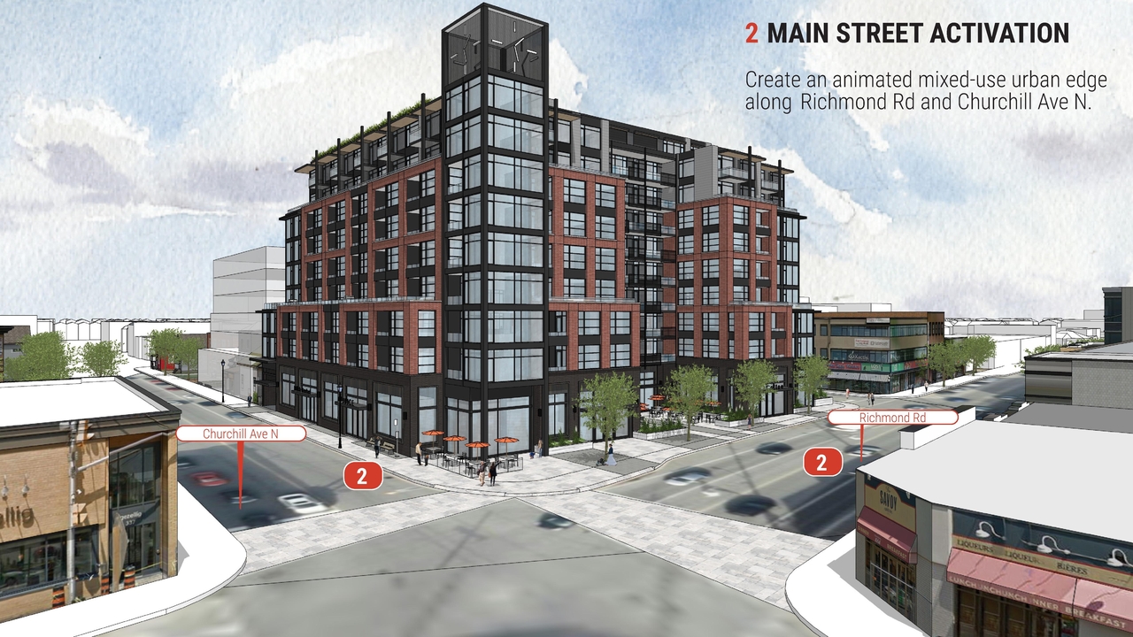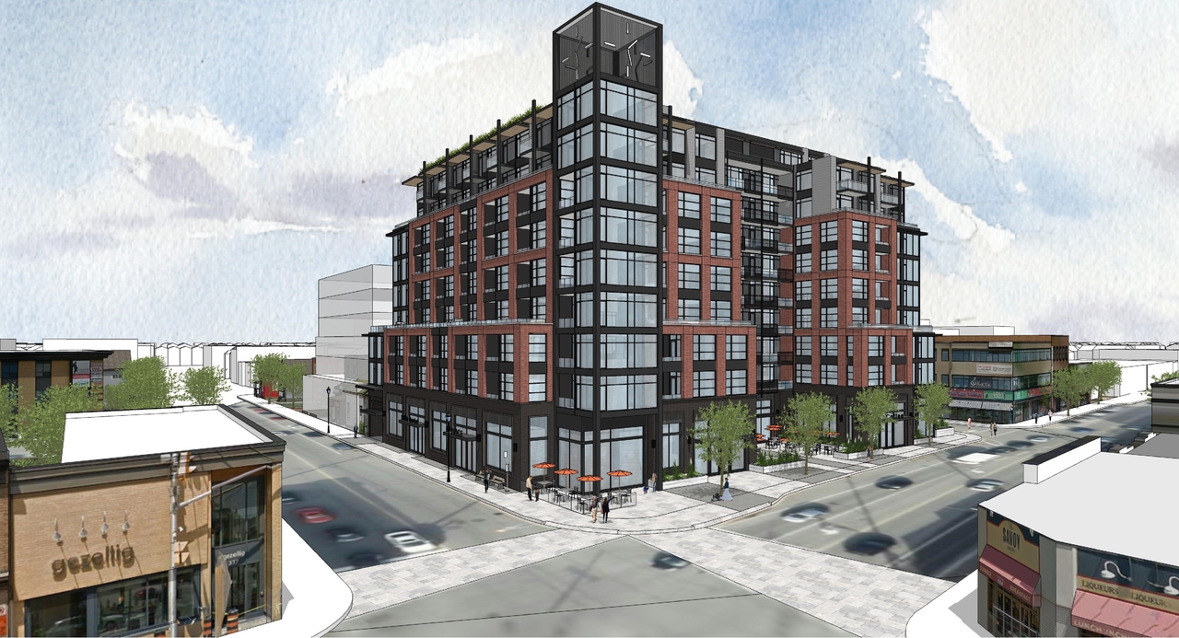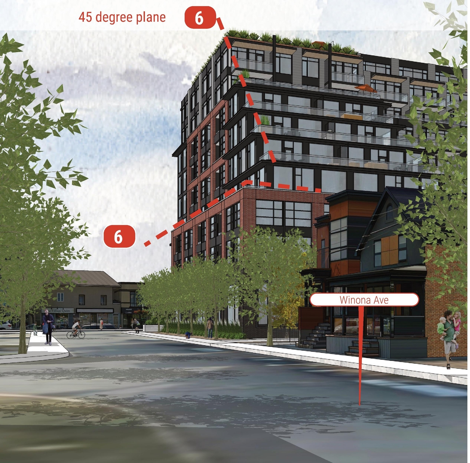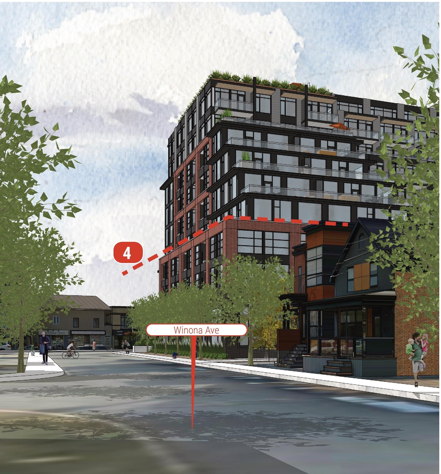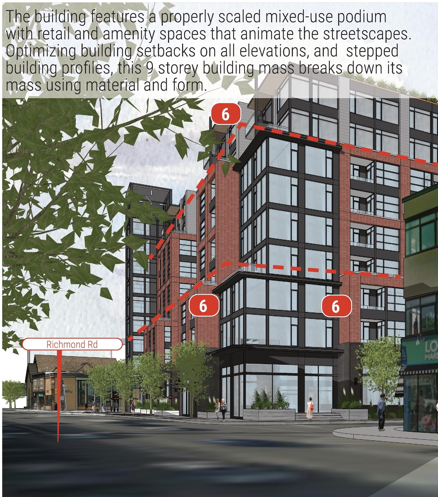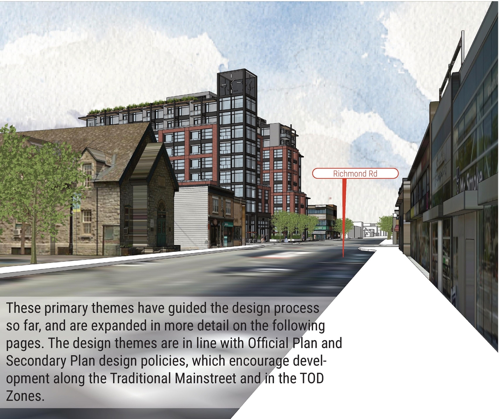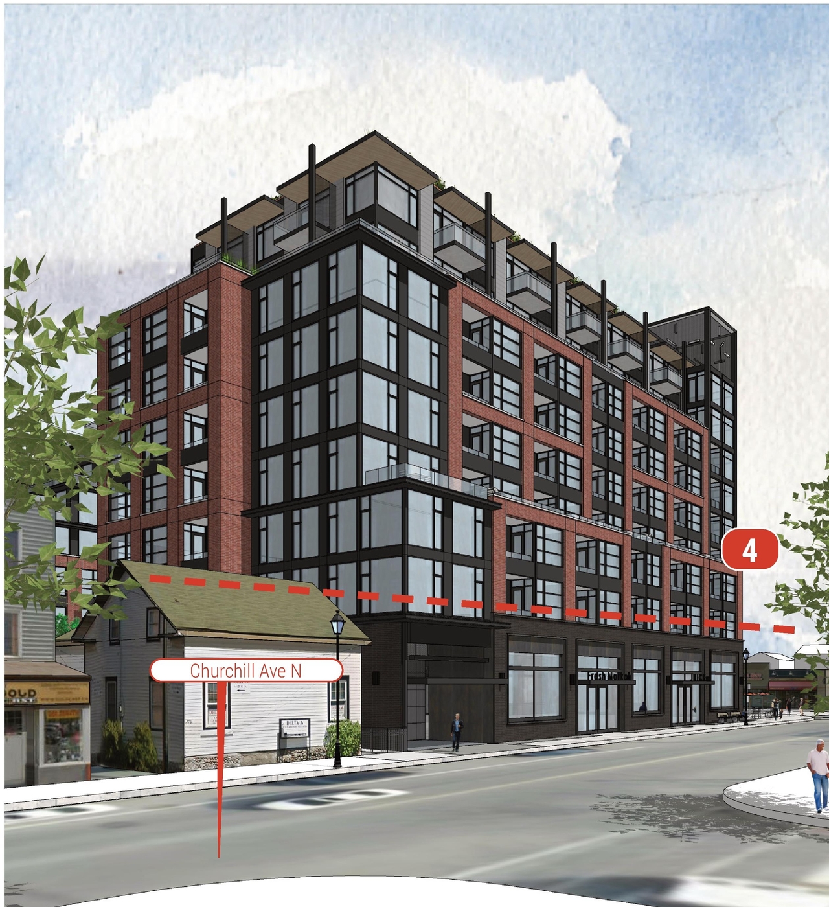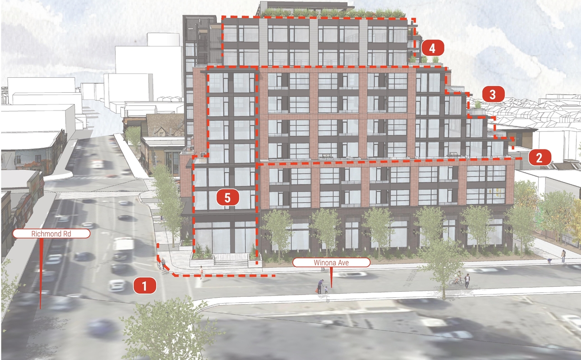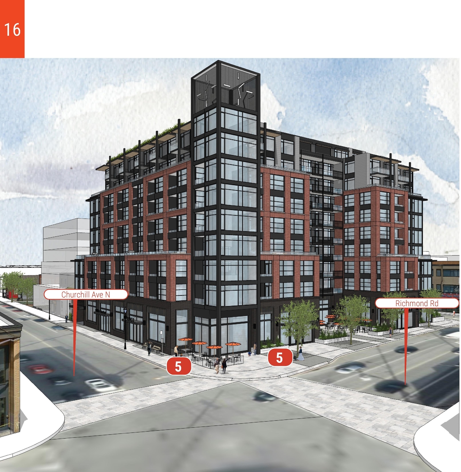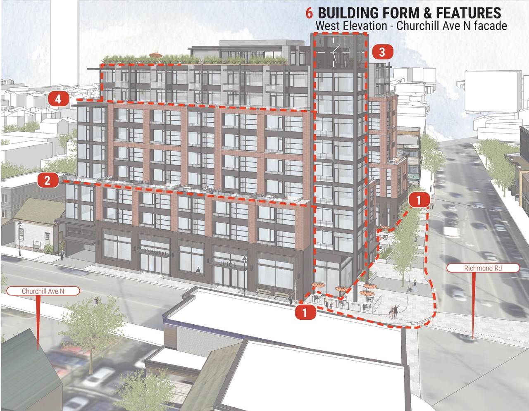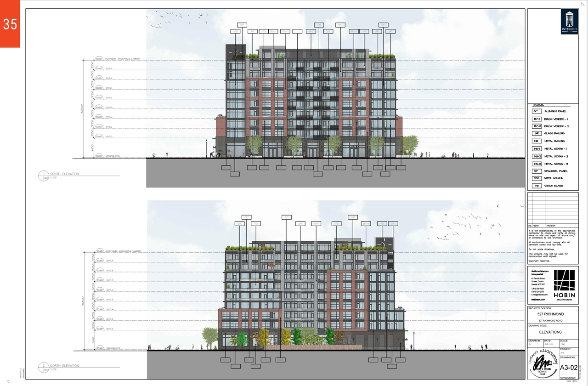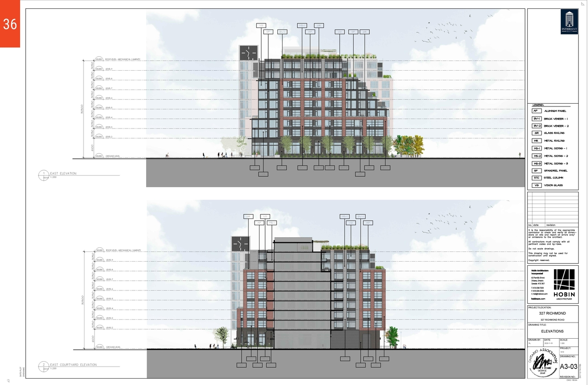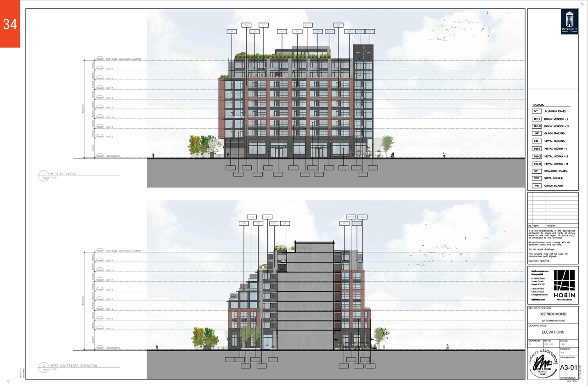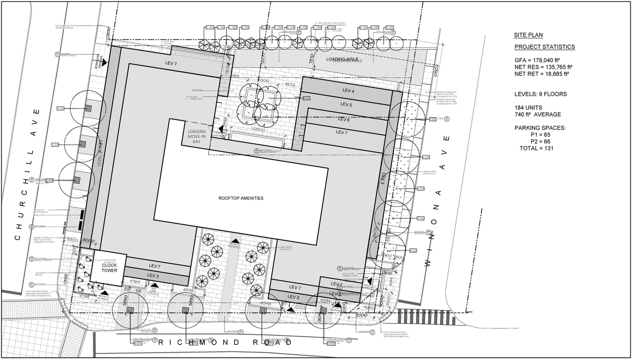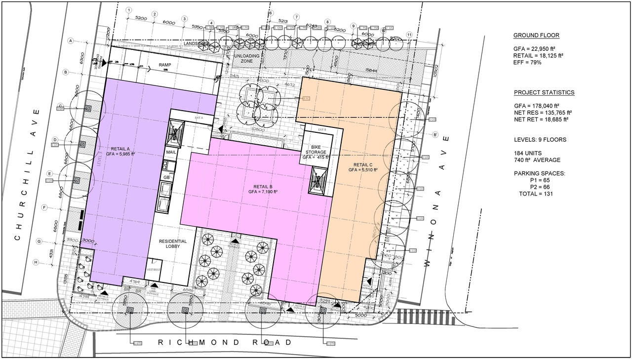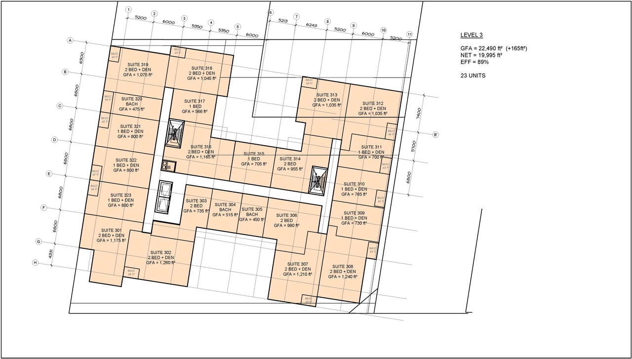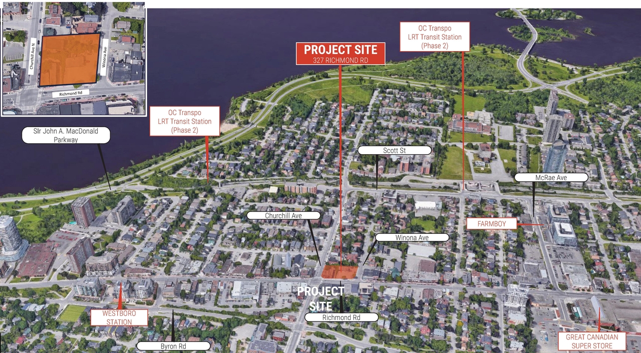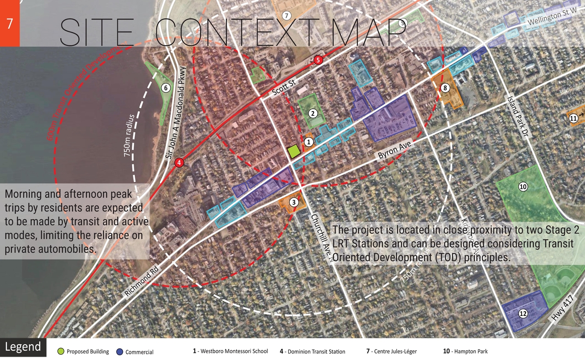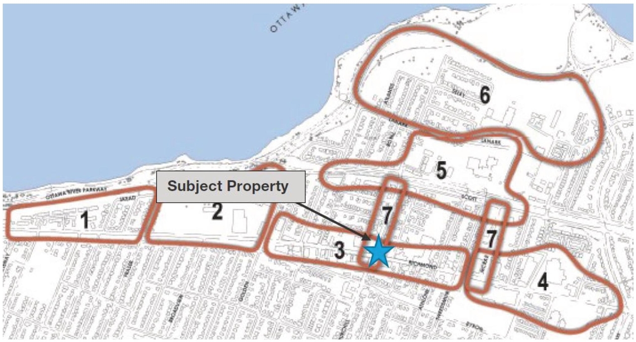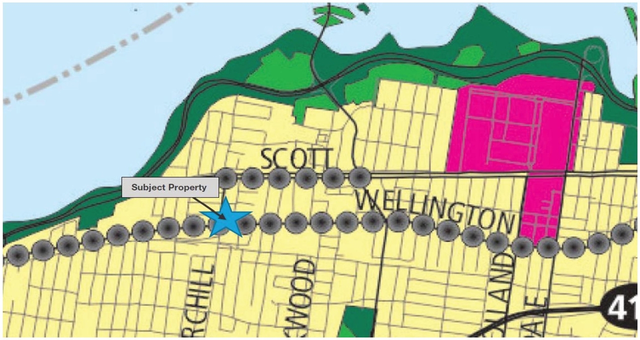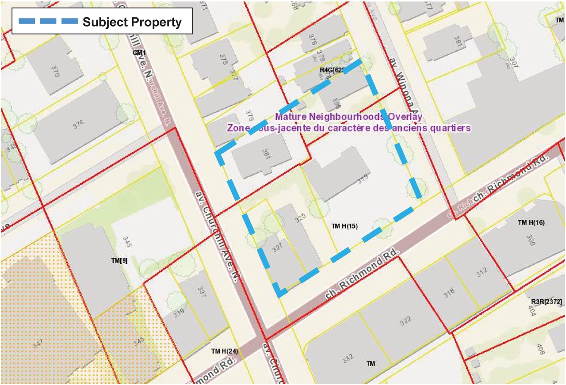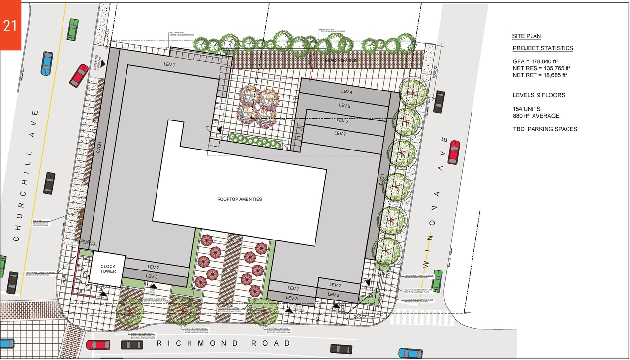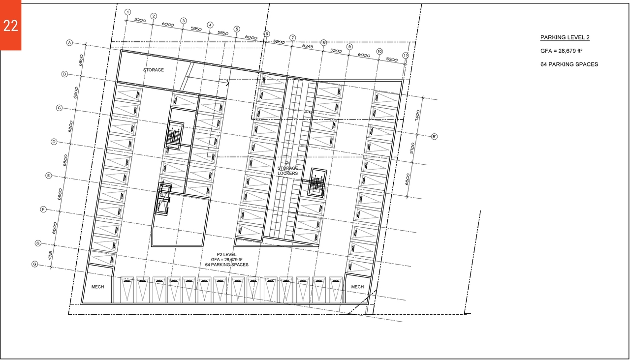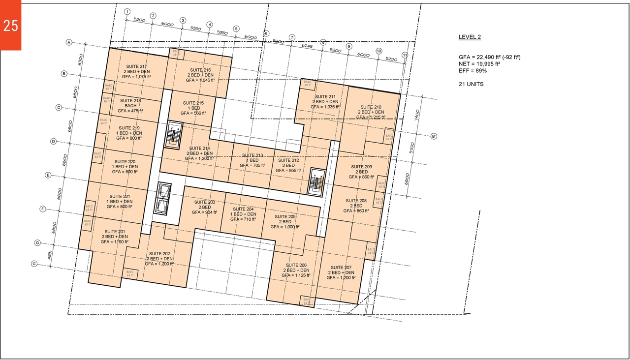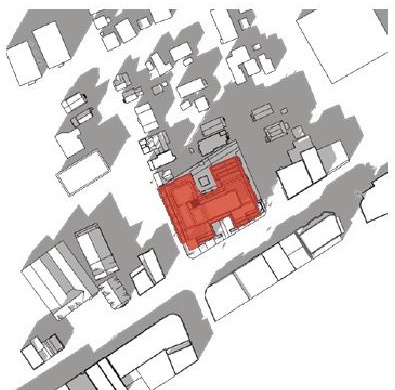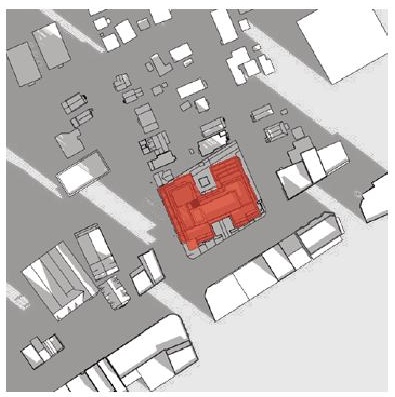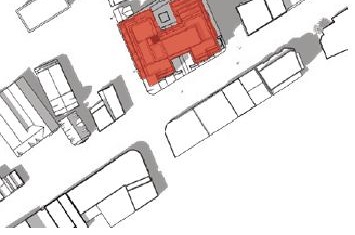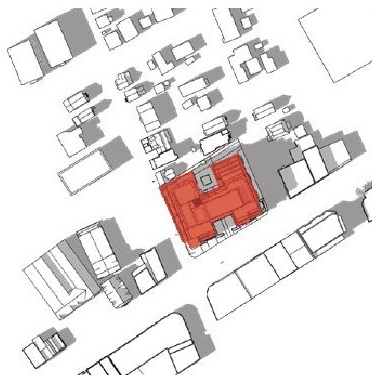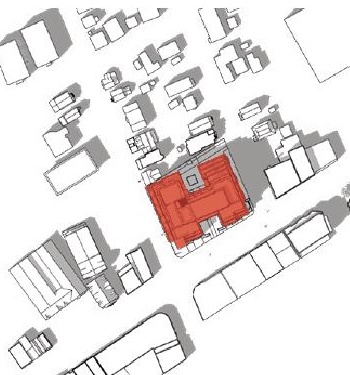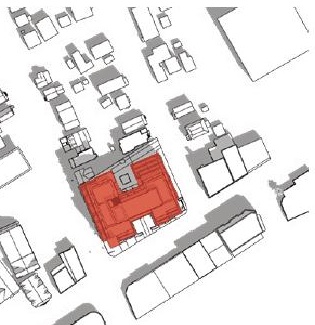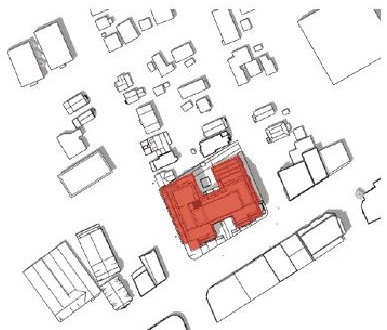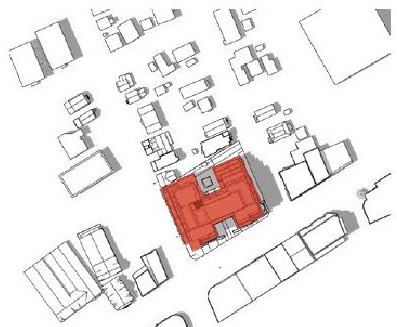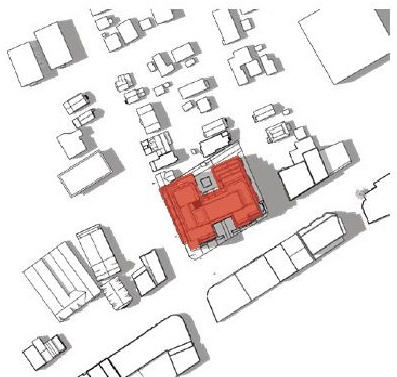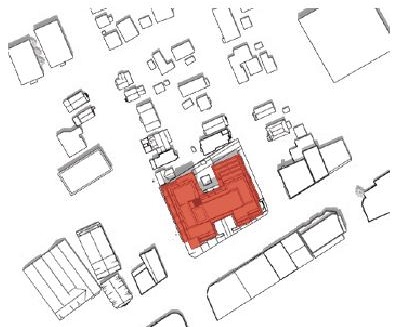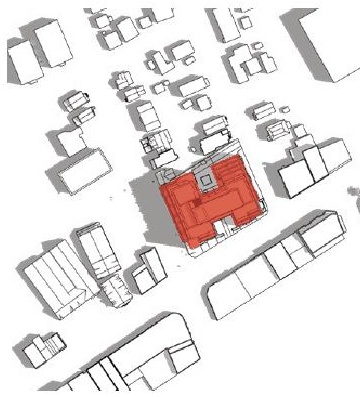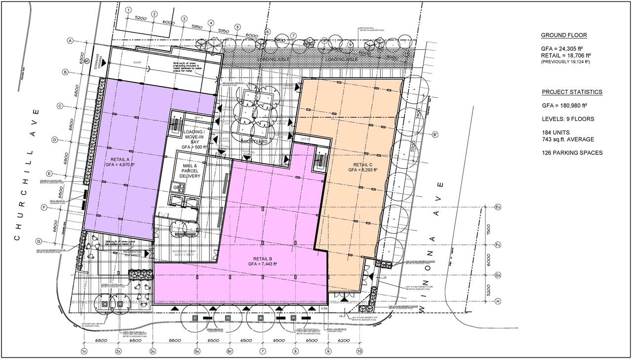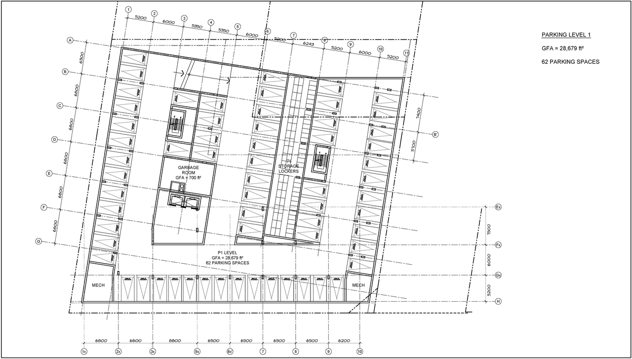| Application Summary | 2020-07-14 - Application Summary and Location Map - D07-12-20-0081 |
| Architectural Plans | 2022-02-09 - Approved Site Plan - D07-12-20-0081 |
| Architectural Plans | 2022-02-09 - Approved Elevations - D07-12-20-0081 |
| Architectural Plans | 2021-01-21 - Site Plan - D07-12-20-0081 |
| Architectural Plans | 2021-01-21 - Elevations - D07-12-20-0081 |
| Architectural Plans | 2020-06-17 - Site Plan - D07-12-20-0081 |
| Architectural Plans | 2020-06-17 - Elevations - D07-12-20-0081 |
| Civil Engineering Report | 2021-01-21 - Civil Drawings - D07-12-20-0081 |
| Design Brief | 2021-01-21 - Design Brief Memo - D07-12-20-0081 |
| Design Brief | 2020-11-25 - Design Brief - Formal UDRP Dec. 4 - D07-12-20-0081 |
| Drainage Plan | 2022-02-09 - Approved Drainage Areas and Roof Drain Plan - D07-12-20-0081 |
| Environmental | 2021-01-21 - Environmental Site Assessment Memo - D07-12-20-0081 |
| Environmental | 2020-06-17 - Phase 2 Environmental Site Assessment - D07-12-20-0081 |
| Environmental | 2020-06-17 - Phase 1 Environmental Site Assessment - D07-12-20-0081 |
| Floor Plan | 2021-01-21 - Floor Plans - D07-12-20-0081 |
| Floor Plan | 2020-06-17 - Floor Plans - D07-12-20-0081 |
| Geotechnical Report | 2020-06-17 - Geotechnical Study - D07-12-20-0081 |
| Landscape Plan | 2022-02-09 - Approved Landscape Drawings - D07-12-20-0081 |
| Landscape Plan | 2021-01-21 - Landscape Plan - D07-12-20-0081 |
| Landscape Plan | 2020-06-17 - Landscape Plan and Details - D07-12-20-0081 |
| Noise Study | 2021-01-21 - Traffic Noise Study - D07-12-20-0081 |
| Noise Study | 2020-06-17 - Noise Study - D07-12-20-0081 |
| Planning | 2021-01-21 - Zoning Letter - D07-12-20-0081 |
| Planning | 2020-06-17 - Planning Rationale - D07-12-20-0081 |
| Shadow Study | 2020-06-17 - Shadow Impact Study - D07-12-20-0081 |
| Site Servicing | 2022-02-09 - Updated Site Servicing and SWM Report - D07-12-20-0081 |
| Site Servicing | 2022-02-09 - Approved Site Servicing,Grading,and Erosion and Sediment Control Plan - D07-12-20-00 |
| Site Servicing | 2021-01-21 - Site Servicing and Stormwater Management Report - D07-12-20-0081 |
| Site Servicing | 2020-06-17 - Servicing, Grading and Erosion Control Plan - D07-12-20-0081 |
| Site Servicing | 2020-06-17 - Servicing and Stormwater Management Report - D07-12-20-0081 |
| Surveying | 2020-06-17 - Survey - D07-12-20-0081 |
| Transportation Analysis | 2021-01-21 - Transportation Impact Assessment - D07-12-20-0081 |
| Transportation Analysis | 2020-06-17 - Transportation Impact Assessment - D07-12-20-0081 |
| Tree Information and Conservation | 2022-02-09 - Approved Tree Conservation Report - D07-12-20-0081 |
| Tree Information and Conservation | 2021-01-21 - Tree Conservation Report - D07-12-20-0081 |
| Tree Information and Conservation | 2020-06-17 - Tree Conservation Report - D07-12-20-0081 |
| Wind Study | 2021-01-21 - Wind Study Revision - D07-12-20-0081 |
| Wind Study | 2021-01-21 - Wind Study Addendum - D07-12-20-0081 |
| Wind Study | 2020-06-17 - Wind Study - D07-12-20-0081 |
| 2022-02-09 - Updated Phase II Environmental Site Assessment - D07-12-20-0081 |
| 2022-02-09 - Updated Phase I Environmental Site Assessment - D07-12-20-0081 |
| 2022-02-09 - Signed Delegated Authority Report - D07-12-20-0081 |
| 2022-02-09 - Approved Details - D07-12-20-0081 |
| 2021-01-21 - Parking Ramp - D07-12-20-0081 |
| 2021-01-21 - Design Presentation - D07-12-20-0081 |
| 2020-06-17 - Details Sheet - D07-12-20-0081 |
